
- Jackie Lynn, Broker,GRI,MRP
- Acclivity Now LLC
- Signed, Sealed, Delivered...Let's Connect!
Featured Listing

12976 98th Street
- Home
- Property Search
- Search results
- 12454 Shining Willow Street, RIVERVIEW, FL 33579
Property Photos
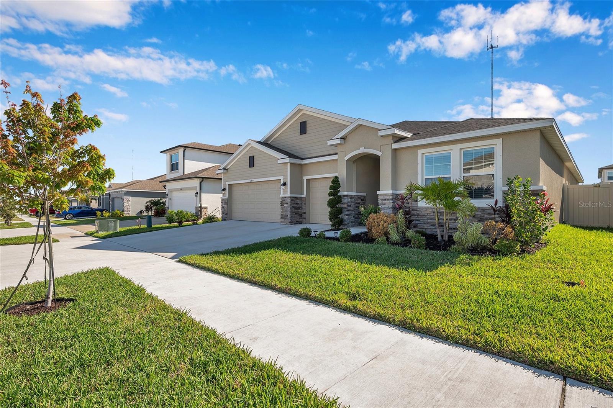

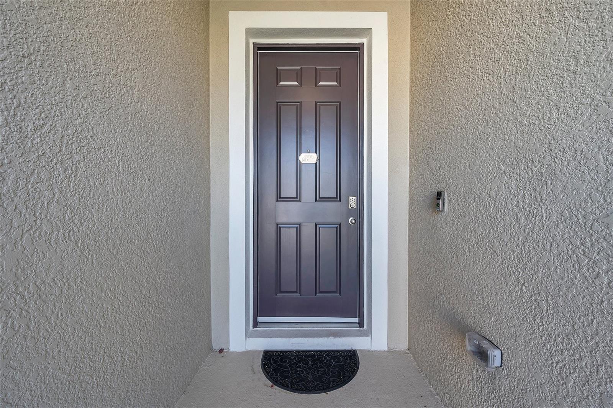



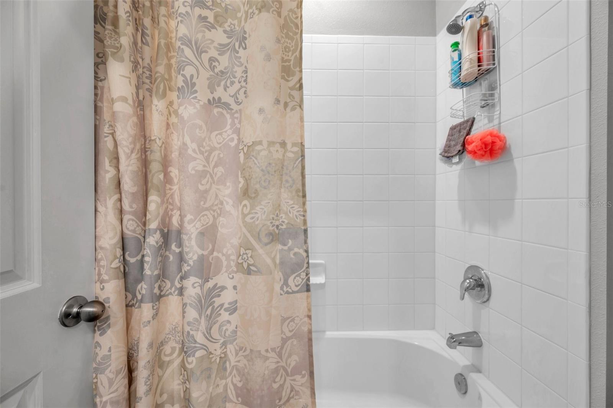






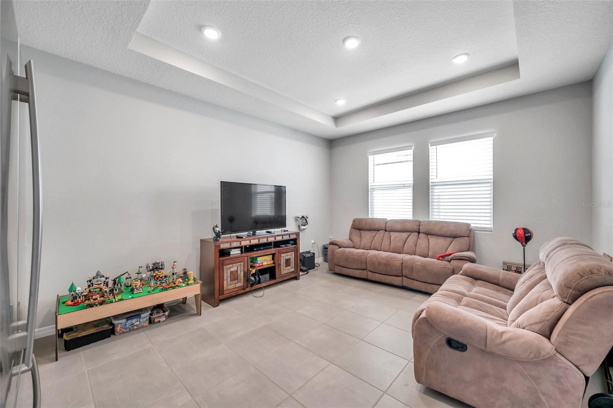

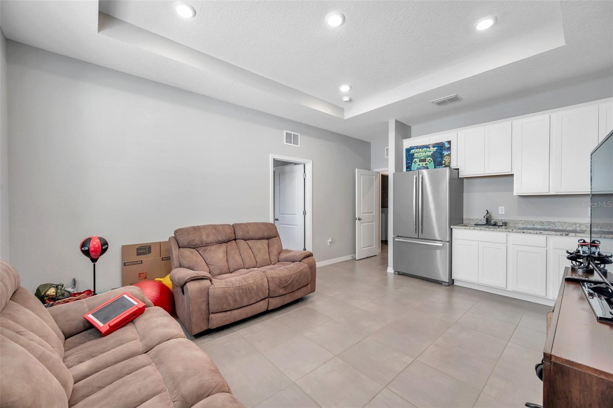



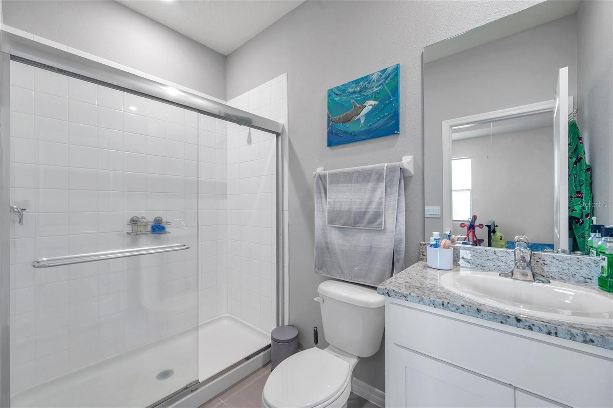

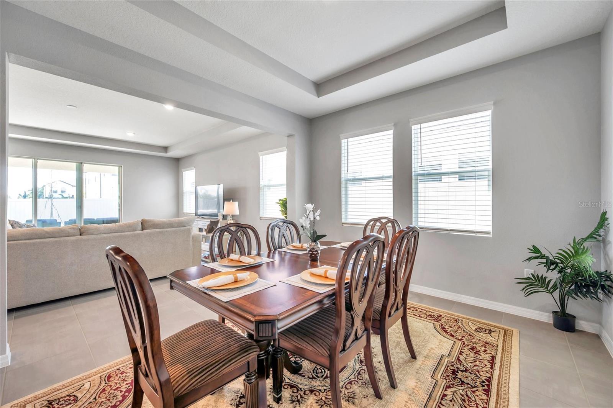

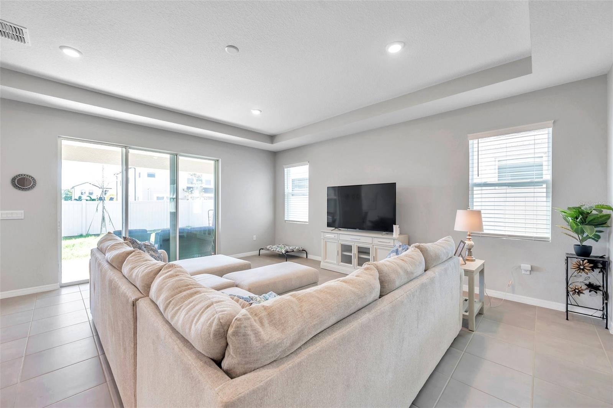


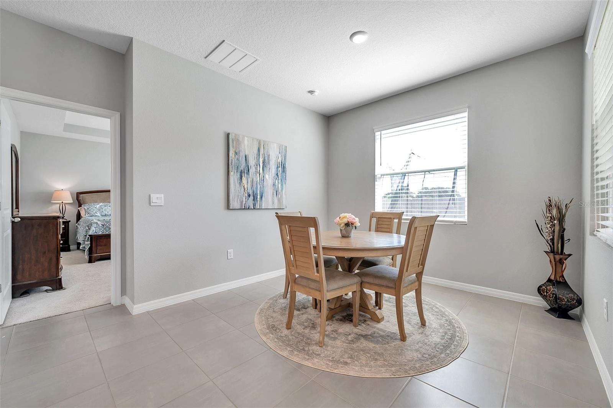
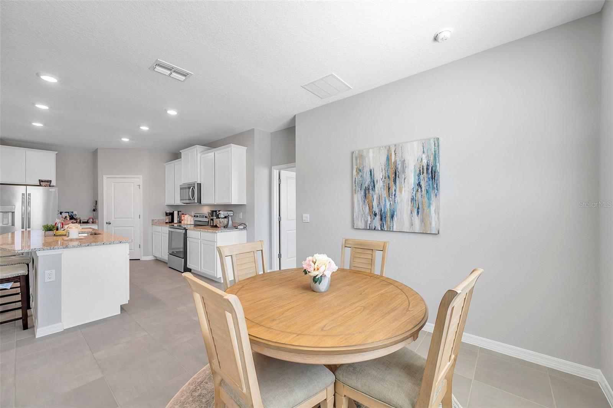




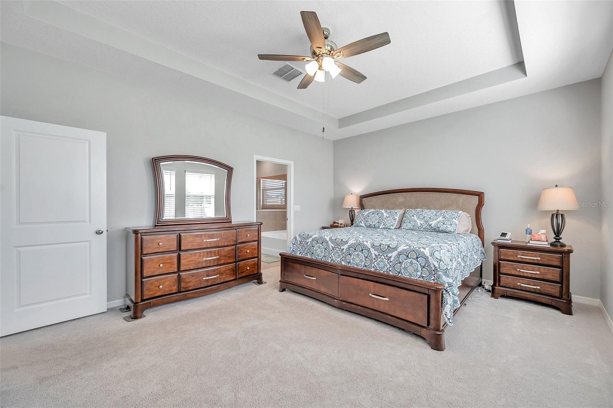

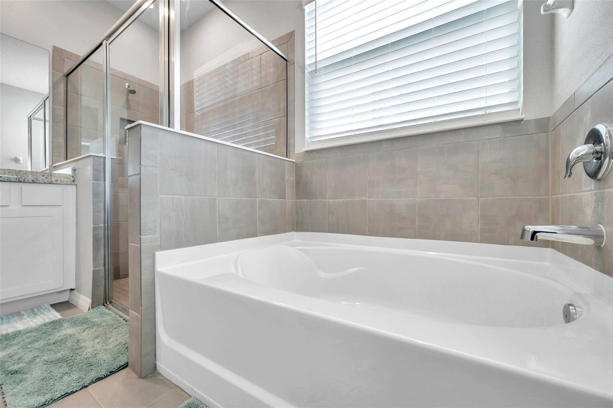
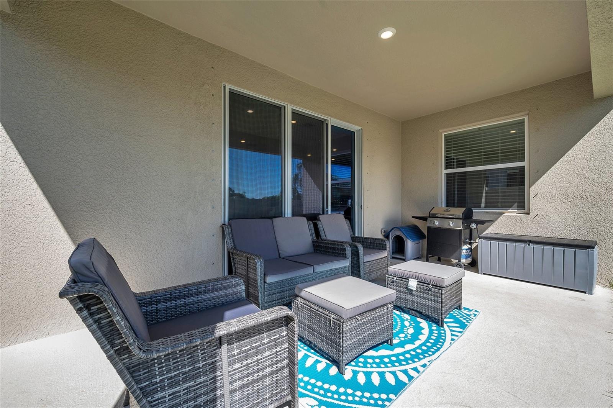
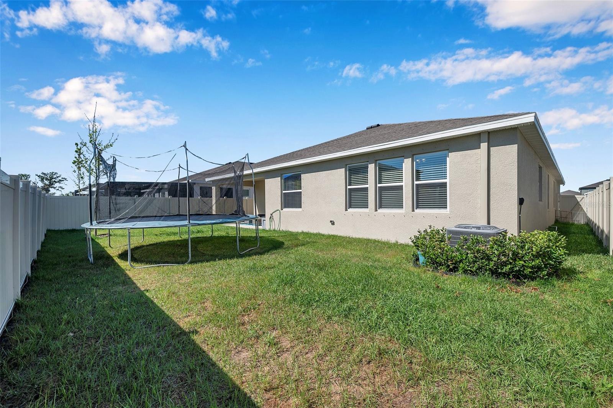
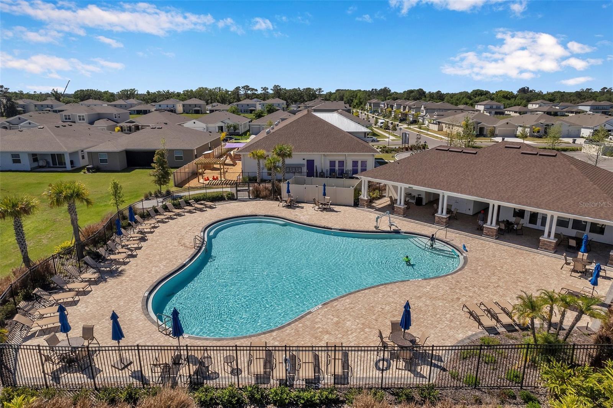
- MLS#: U8252190 ( Residential Lease )
- Street Address: 12454 Shining Willow Street
- Viewed: 12
- Price: $3,600
- Price sqft: $1
- Waterfront: No
- Year Built: 2022
- Bldg sqft: 3689
- Bedrooms: 4
- Total Baths: 4
- Full Baths: 3
- 1/2 Baths: 1
- Garage / Parking Spaces: 3
- Days On Market: 76
- Additional Information
- Geolocation: 27.8179 / -82.2697
- County: HILLSBOROUGH
- City: RIVERVIEW
- Zipcode: 33579
- Subdivision: Belmond Reserve Ph 1
- Provided by: BENOOT REALTY
- Contact: James Cornett
- 727-944-4000
- DMCA Notice
-
DescriptionWelcome to your exquisite 4 bed, 3.5 bath sanctuary, complete with an inviting Multi Gen Living Space! Boasting a spacious 3 car garage and an intelligently designed ensuite kitchenette area, this home epitomizes modern luxury and convenience. Constructed in 2022, it exudes the freshness of a brand new build, ensuring a pristine living environment. Nestled within the esteemed Summerfield school district, this residence offers unparalleled comfort and style. From its vinyl fenced backyard to its state of the art amenities such as a water softener, storm shutters, stainless steel appliances, and granite countertops, every detail has been meticulously crafted for your enjoyment. Additional home upgrades include security system wiring with opposing cameras, smart tech electric switches and garage door openers, wifi controlled sprinklers, 2.5" Faux blinds, and low maintenance front landscaping. Embrace resort style living with access to the community pool and recreation amenities, providing endless opportunities for leisure and relaxation. Situated in the coveted Cedarbrook community of Riverview, this home offers seamless connectivity to major thoroughfares like HWY 301 & I 75, facilitating effortless commutes throughout the greater Tampa Bay Area. Discover the epitome of luxury living, where convenience meets sophistication, in this captivating Riverview residence.
Property Location and Similar Properties
All
Similar
Features
Appliances
- Dishwasher
- Dryer
- Electric Water Heater
- Microwave
- Range
- Range Hood
- Refrigerator
- Water Softener
Home Owners Association Fee
- 0.00
Association Name
- Heather Dilley
Association Phone
- 8138737300
Carport Spaces
- 0.00
Close Date
- 0000-00-00
Cooling
- Central Air
Country
- US
Covered Spaces
- 0.00
Exterior Features
- Lighting
- Sidewalk
- Sprinkler Metered
Flooring
- Carpet
- Tile
Furnished
- Unfurnished
Garage Spaces
- 3.00
Heating
- Central
- Electric
Insurance Expense
- 0.00
Interior Features
- Ceiling Fans(s)
- High Ceilings
- Kitchen/Family Room Combo
- Living Room/Dining Room Combo
- Open Floorplan
- Primary Bedroom Main Floor
- Split Bedroom
- Tray Ceiling(s)
- Walk-In Closet(s)
- Window Treatments
Levels
- One
Living Area
- 2798.00
Area Major
- 33579 - Riverview
Net Operating Income
- 0.00
Occupant Type
- Vacant
Open Parking Spaces
- 0.00
Other Expense
- 0.00
Owner Pays
- None
Parcel Number
- U-02-31-20-C5J-000000-00333.0
Parking Features
- Driveway
Pets Allowed
- Cats OK
- Dogs OK
Property Type
- Residential Lease
Sewer
- Public Sewer
Utilities
- Cable Available
- Electricity Available
- Sewer Available
- Water Available
Views
- 12
Virtual Tour Url
- https://www.propertypanorama.com/instaview/stellar/U8252190
Water Source
- Public
Year Built
- 2022
Listing Data ©2024 Pinellas/Central Pasco REALTOR® Organization
The information provided by this website is for the personal, non-commercial use of consumers and may not be used for any purpose other than to identify prospective properties consumers may be interested in purchasing.Display of MLS data is usually deemed reliable but is NOT guaranteed accurate.
Datafeed Last updated on October 16, 2024 @ 12:00 am
©2006-2024 brokerIDXsites.com - https://brokerIDXsites.com
Sign Up Now for Free!X
Call Direct: Brokerage Office: Mobile: 727.710.4938
Registration Benefits:
- New Listings & Price Reduction Updates sent directly to your email
- Create Your Own Property Search saved for your return visit.
- "Like" Listings and Create a Favorites List
* NOTICE: By creating your free profile, you authorize us to send you periodic emails about new listings that match your saved searches and related real estate information.If you provide your telephone number, you are giving us permission to call you in response to this request, even if this phone number is in the State and/or National Do Not Call Registry.
Already have an account? Login to your account.

