
- Jackie Lynn, Broker,GRI,MRP
- Acclivity Now LLC
- Signed, Sealed, Delivered...Let's Connect!
Featured Listing

12976 98th Street
- Home
- Property Search
- Search results
- 4464 46th Avenue S, ST PETERSBURG, FL 33711
Property Photos



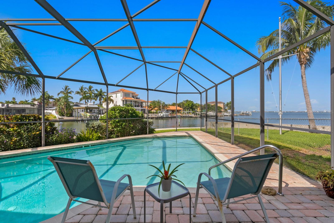
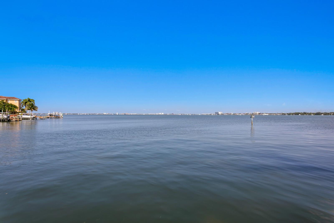

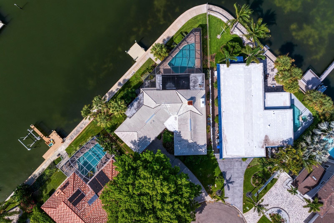
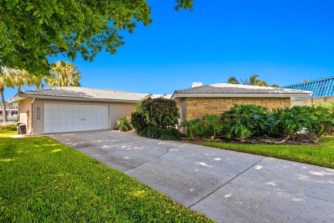
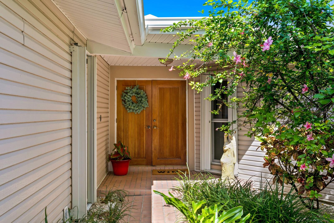
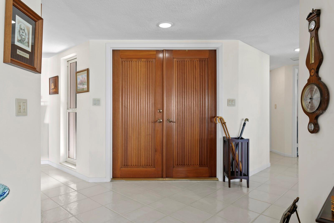
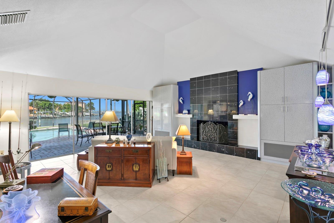
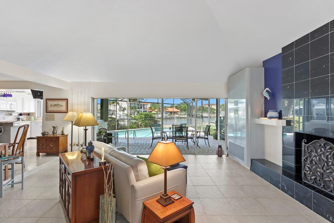
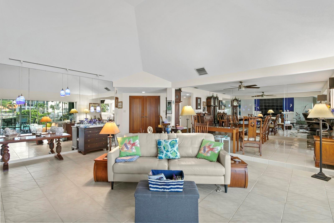
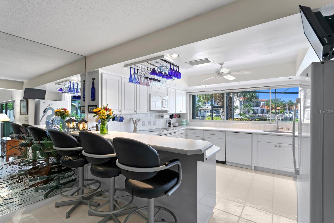
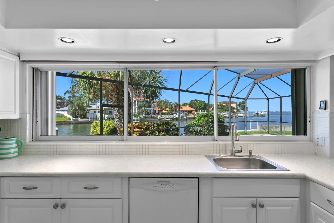
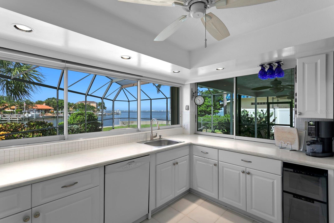
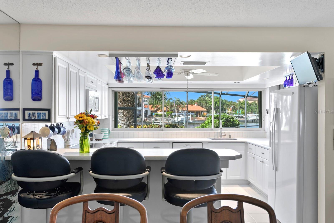
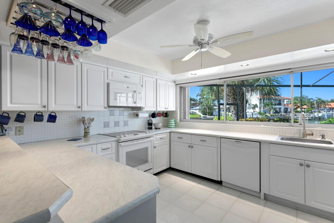


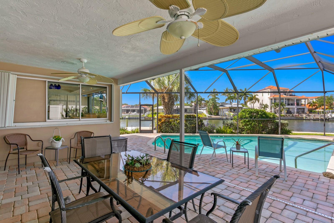
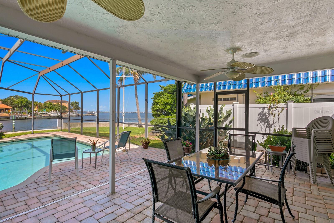
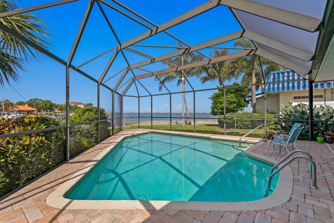
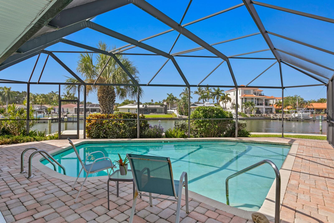

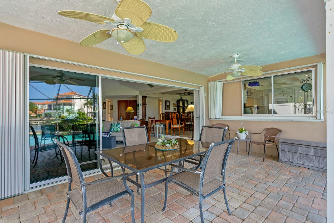
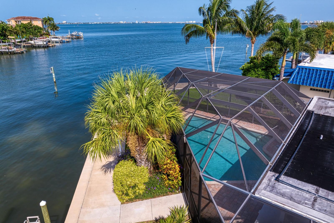
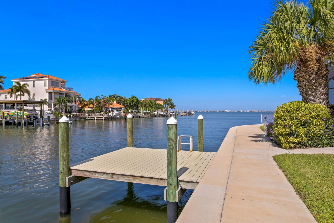

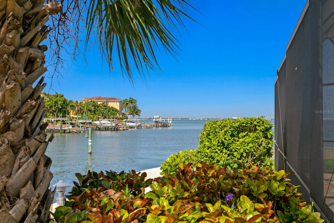
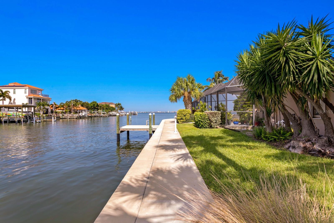
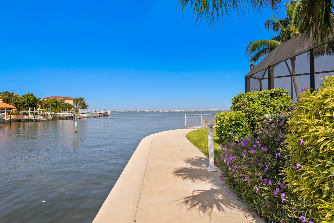
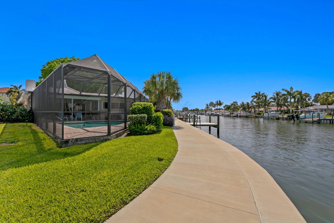
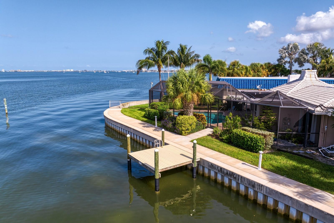
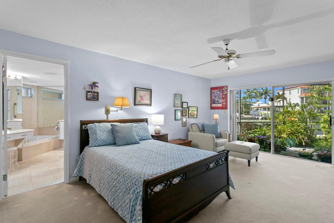
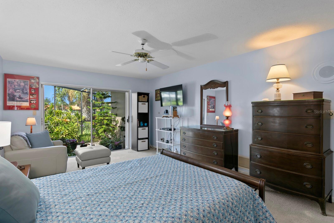
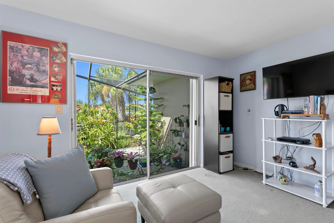
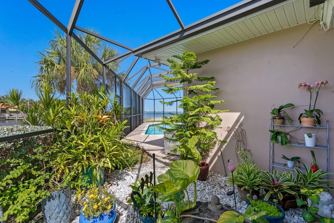
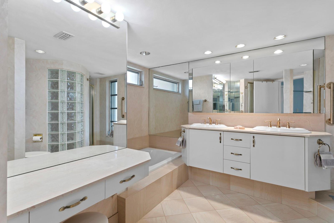
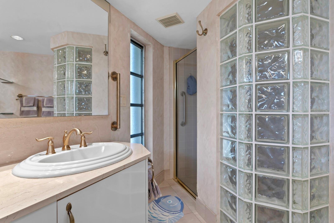

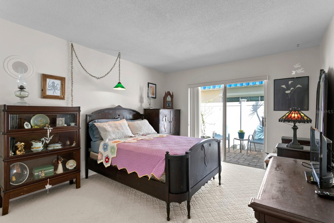
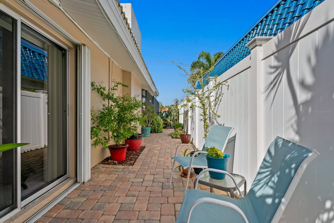

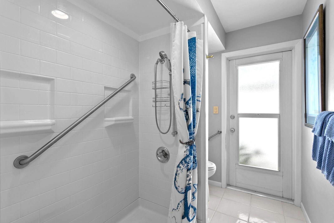
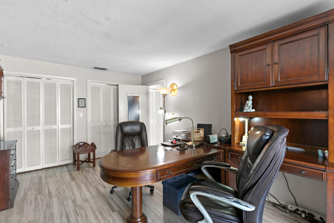
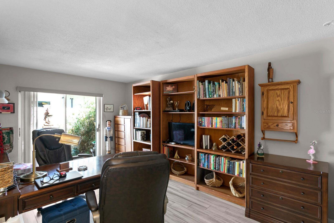
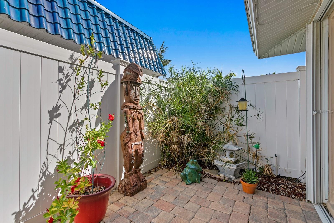
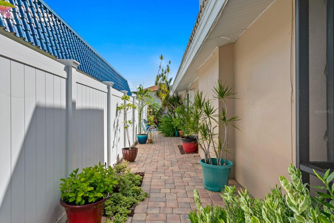

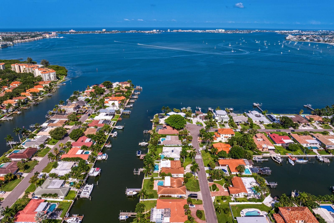

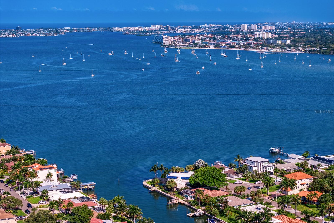
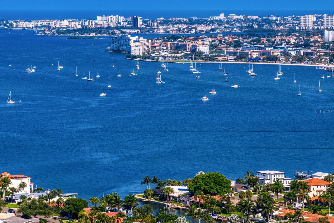
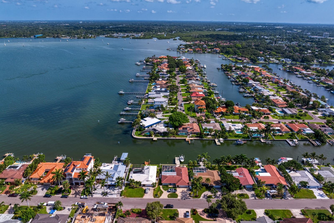
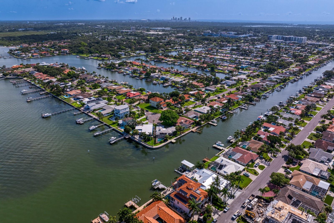

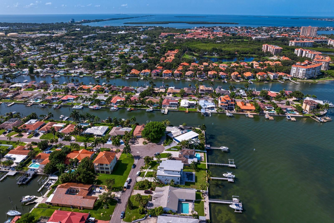
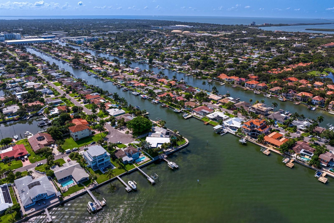

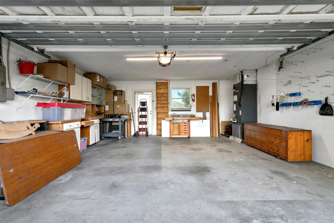
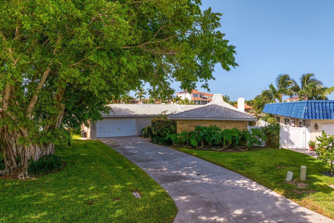
- MLS#: U8252046 ( Residential )
- Street Address: 4464 46th Avenue S
- Viewed: 11
- Price: $1,700,000
- Price sqft: $590
- Waterfront: Yes
- Wateraccess: Yes
- Waterfront Type: Canal - Saltwater
- Year Built: 1973
- Bldg sqft: 2881
- Bedrooms: 3
- Total Baths: 2
- Full Baths: 2
- Garage / Parking Spaces: 2
- Days On Market: 77
- Additional Information
- Geolocation: 27.7262 / -82.6927
- County: PINELLAS
- City: ST PETERSBURG
- Zipcode: 33711
- Subdivision: Maximo Moorings
- Elementary School: Gulfport Elementary PN
- Middle School: Bay Point Middle PN
- High School: Lakewood High PN
- Provided by: COASTAL PROPERTIES GROUP INTERNATIONAL
- Contact: Tami Simms
- 727-493-1555
- DMCA Notice
-
DescriptionIf you live here, youll feel like the sunset belongs to you! On a wide canal opening out to Boca Ciega Bay, this location offers the best of Floridas boating and waterfront lifestyle. Inside, youll find vaulted ceilings and a bright open layout. Kitchen duty certainly wont be a chore with outstanding water views, lots of counter space and a breakfast bar. Pocketing windows allow for easy indoor outdoor living. The living room focuses on a wood burning fireplace, and the bedrooms are split for privacy. In the primary suite, theres a large bedroom, an en suite bathroom with dressing area, shower and separate tub, and theres a large walk in closet. Sliding glass doors open to a private garden area thats within the birdcage screen enclosure. The other two bedrooms each open through sliding glass doors to a side paver patio and garden area. Outside, relax under the covered lanai poolside and take advantage of the tremendous views. Theres nearly 125 feet of seawall on this pie shaped lot, with a new dock and wrapped tie poles. The established Broadwater neighborhood is lush and well maintained, with easy access to Ft. DeSoto and the Gulf beaches, or hop on I 275 to head south over the Sunshine Skyway Bridge to Sarasota, or be in vibrant downtown St. Petersburg in fifteen minutes. Sure, youll want to update this home to suit your taste, but the bones and the location are truly remarkable. Make an appointment to see it for yourself today!
Property Location and Similar Properties
All
Similar
Features
Waterfront Description
- Canal - Saltwater
Appliances
- Dishwasher
- Disposal
- Dryer
- Electric Water Heater
- Microwave
- Range
- Range Hood
- Refrigerator
- Washer
Home Owners Association Fee
- 50.00
Carport Spaces
- 0.00
Close Date
- 0000-00-00
Cooling
- Central Air
Country
- US
Covered Spaces
- 0.00
Exterior Features
- Garden
- Hurricane Shutters
- Irrigation System
- Lighting
- Rain Gutters
- Sliding Doors
Fencing
- Chain Link
- Vinyl
Flooring
- Carpet
- Tile
Furnished
- Unfurnished
Garage Spaces
- 2.00
Heating
- Central
- Electric
High School
- Lakewood High-PN
Insurance Expense
- 0.00
Interior Features
- Built-in Features
- Ceiling Fans(s)
- Eat-in Kitchen
- Primary Bedroom Main Floor
- Split Bedroom
- Thermostat
- Vaulted Ceiling(s)
- Walk-In Closet(s)
- Window Treatments
Legal Description
- MAXIMO MOORINGS UNIT 13 LOT 38
Levels
- One
Living Area
- 2108.00
Lot Features
- Cul-De-Sac
- Flood Insurance Required
- FloodZone
- City Limits
- Irregular Lot
- Landscaped
- Near Marina
- Private
- Paved
Middle School
- Bay Point Middle-PN
Area Major
- 33711 - St Pete/Gulfport
Net Operating Income
- 0.00
Occupant Type
- Owner
Open Parking Spaces
- 0.00
Other Expense
- 0.00
Parcel Number
- 03-32-16-56317-000-0380
Parking Features
- Driveway
- Garage Door Opener
- Workshop in Garage
Pets Allowed
- Yes
Pool Features
- Deck
- Gunite
- In Ground
- Pool Sweep
- Screen Enclosure
Possession
- Negotiable
Property Condition
- Completed
Property Type
- Residential
Roof
- Tile
School Elementary
- Gulfport Elementary-PN
Sewer
- Public Sewer
Style
- Florida
Tax Year
- 2023
Township
- 32
Utilities
- Cable Connected
- Electricity Connected
- Public
- Sewer Connected
- Sprinkler Recycled
- Underground Utilities
- Water Connected
View
- Water
Views
- 11
Virtual Tour Url
- http://www.visualtour.com/showvt.asp?sk=29&t=4878747
Water Source
- Public
Year Built
- 1973
Zoning Code
- NS-2
Listing Data ©2024 Pinellas/Central Pasco REALTOR® Organization
The information provided by this website is for the personal, non-commercial use of consumers and may not be used for any purpose other than to identify prospective properties consumers may be interested in purchasing.Display of MLS data is usually deemed reliable but is NOT guaranteed accurate.
Datafeed Last updated on October 17, 2024 @ 12:00 am
©2006-2024 brokerIDXsites.com - https://brokerIDXsites.com
Sign Up Now for Free!X
Call Direct: Brokerage Office: Mobile: 727.710.4938
Registration Benefits:
- New Listings & Price Reduction Updates sent directly to your email
- Create Your Own Property Search saved for your return visit.
- "Like" Listings and Create a Favorites List
* NOTICE: By creating your free profile, you authorize us to send you periodic emails about new listings that match your saved searches and related real estate information.If you provide your telephone number, you are giving us permission to call you in response to this request, even if this phone number is in the State and/or National Do Not Call Registry.
Already have an account? Login to your account.

