
- Jackie Lynn, Broker,GRI,MRP
- Acclivity Now LLC
- Signed, Sealed, Delivered...Let's Connect!
Featured Listing

12976 98th Street
- Home
- Property Search
- Search results
- 1948 Carolina Avenue Ne, SAINT PETERSBURG, FL 33703
Property Photos
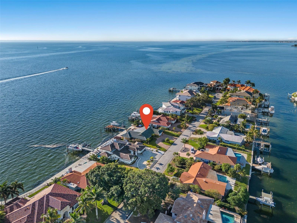

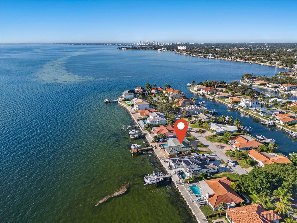
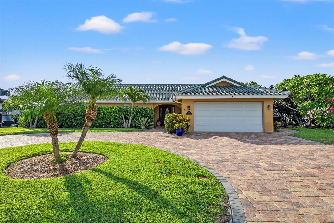
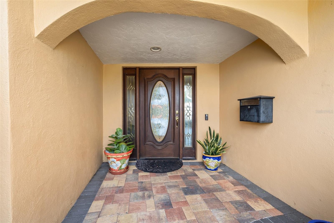
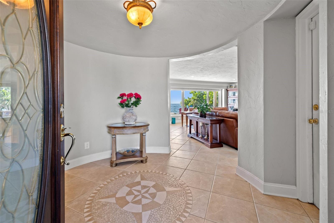
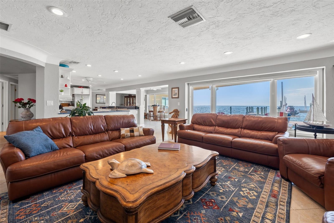
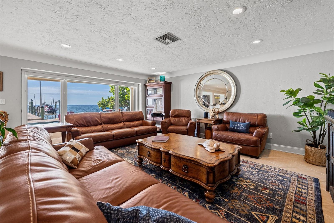
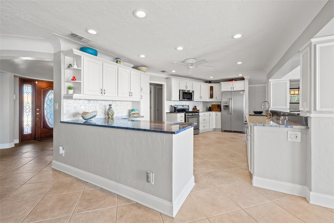
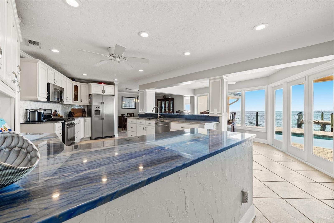
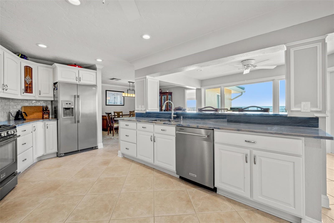
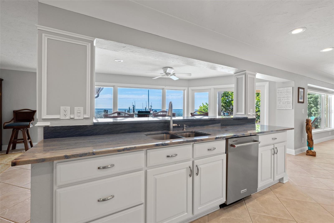
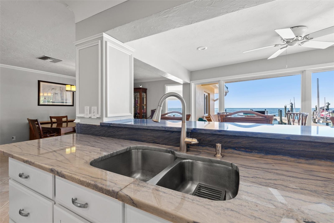
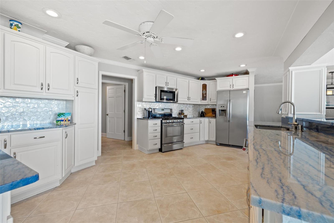
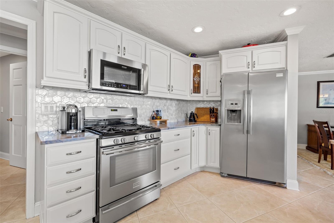
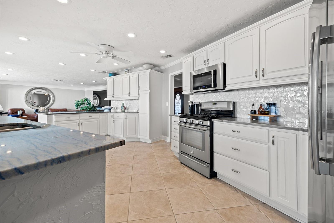
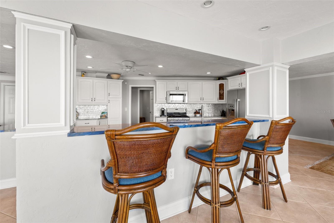
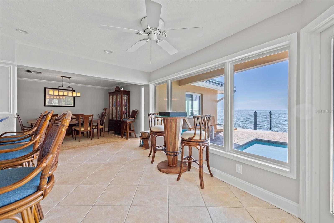
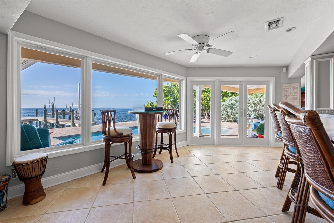
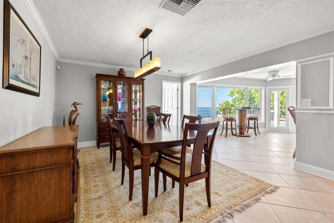
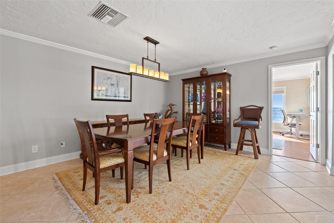
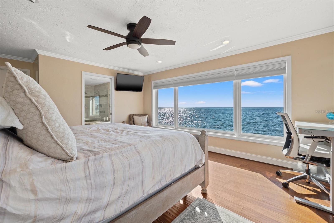
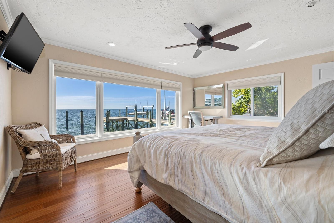
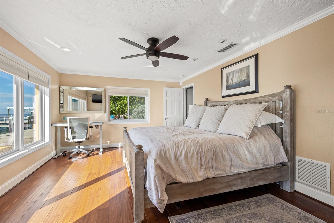
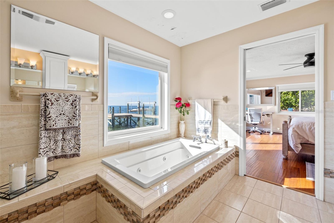
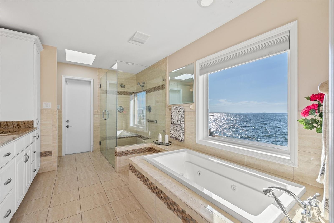
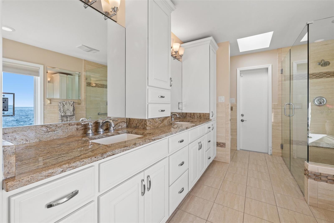
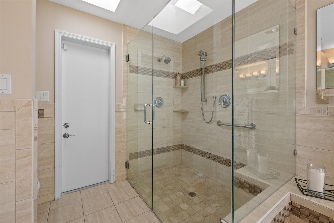
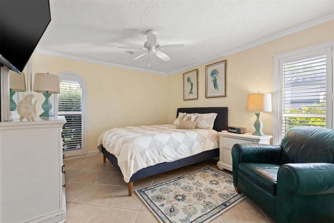
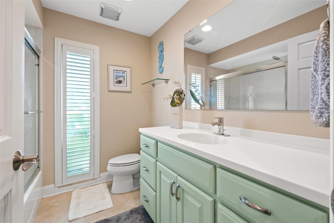
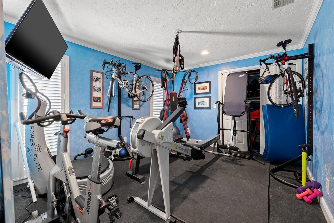
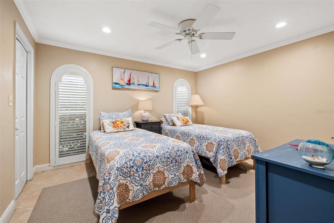
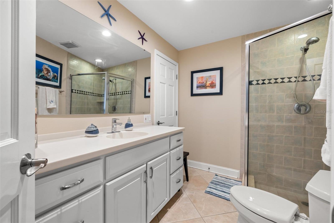
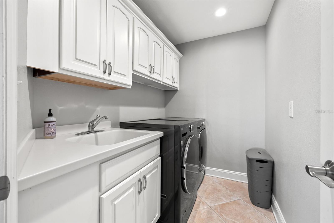
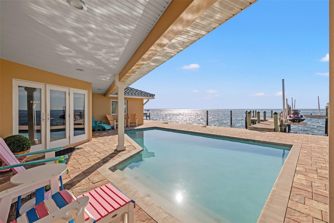
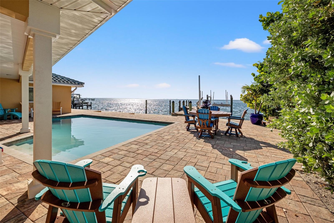
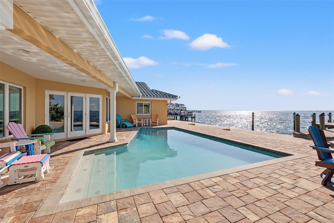
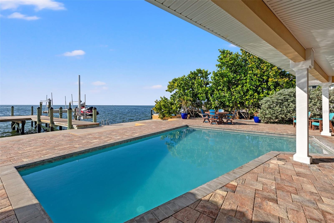
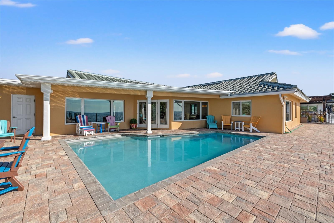
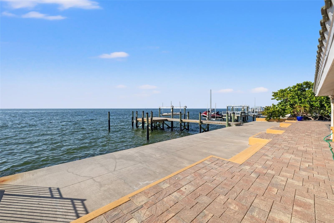
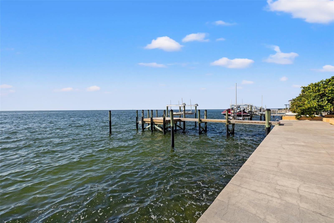
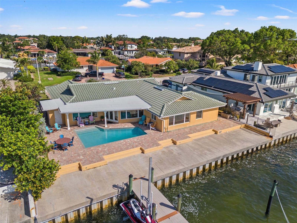
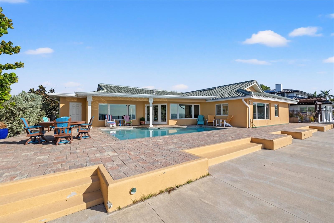
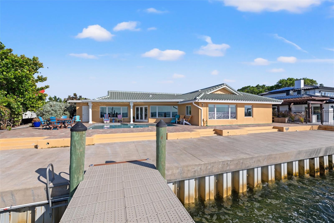
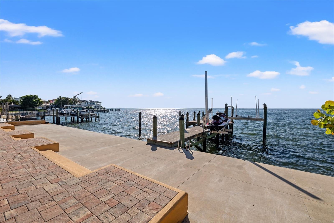
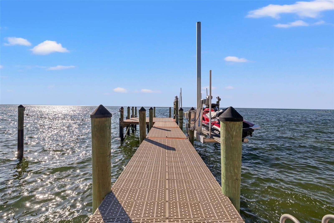
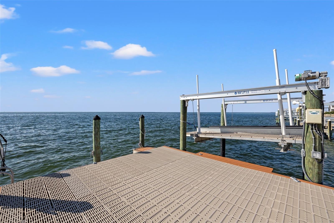
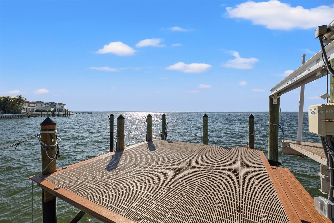
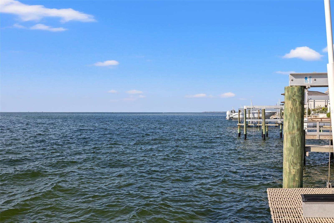
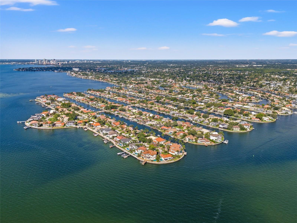
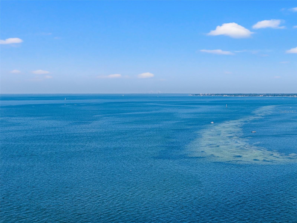
- MLS#: U8252044 ( Residential )
- Street Address: 1948 Carolina Avenue Ne
- Viewed: 18
- Price: $2,998,500
- Price sqft: $897
- Waterfront: Yes
- Wateraccess: Yes
- Waterfront Type: Gulf/Ocean
- Year Built: 1973
- Bldg sqft: 3342
- Bedrooms: 4
- Total Baths: 3
- Full Baths: 3
- Garage / Parking Spaces: 2
- Days On Market: 75
- Additional Information
- Geolocation: 27.8144 / -82.5905
- County: PINELLAS
- City: SAINT PETERSBURG
- Zipcode: 33703
- Subdivision: Venetian Isles
- Provided by: COMPASS FLORIDA LLC
- Contact: Taryn Bergstrom
- 727-339-7902
- DMCA Notice
-
DescriptionNO FLOODING for both HELENE and MILTON !!!! Open Bay Waterfront views from every room in this exquisite waterfront residence in the coveted Venetian Isles neighborhood of St. Petersburg, FL. In this 4 bedroom, 3 bathroom home residents can relish the tranquility of waterfront living while being just moments away from vibrant downtown St. Pete, Tampa, and the pristine beaches of the area. Upon entering, you are greeted by natural light and a spacious open floor plan that offers ample room for both relaxation and entertainment. The gourmet kitchen is a masterpiece, equipped with top of the line, stainless steel appliances, gas stove, custom cabinetry, and an expansive island, perfect for both culinary creations and entertaining guests. The primary bedroom is a sanctuary offering a serene escape with its en suite bathroom completely overlooking the open waters of Tampa Bay. The living spaces flow seamlessly, offering a panoramic view of the water and direct access to an outdoor oasis. Enjoy watching from your pool, boat lift or dock your own private show of dolphins playing, manatees eating, rays swimming by and other marine life playing right outside your backyard. Enjoy walking, biking or taking your golf cart to downtown St. Pete. Enjoy the NEW Pier, or the BRAND NEW Shore Acres Rec.Center, or take a short drive to the BEST beaches Florida has to offer. There is something for everyone in this community, scenic parks, renowned golf courses, marinas, restaurants, and shopping destinations. Whether you're seeking a peaceful retreat or an active lifestyle, this community has it ALL. Don't feel like taking a trip by water or land, Tampa International Airport is only 25 minute away. This property embraces the true essence of Florida lifestyle living. Dock 2024, New tile roof 2023, AC/Heat 2021, AC NEST, Paved Circular Driveway 2021, Plumbing 2019/Seawall 2017, Boat lift and wave runner lift 2019, Hurricane window/doors 2018, and gas water heater.
Property Location and Similar Properties
All
Similar
Features
Waterfront Description
- Gulf/Ocean
Appliances
- Dishwasher
- Disposal
- Dryer
- Microwave
- Range
- Refrigerator
- Washer
- Water Softener
Home Owners Association Fee
- 200.00
Carport Spaces
- 0.00
Close Date
- 0000-00-00
Cooling
- Central Air
Country
- US
Covered Spaces
- 0.00
Exterior Features
- Irrigation System
- Rain Gutters
- Sliding Doors
Flooring
- Tile
Garage Spaces
- 2.00
Heating
- Central
Insurance Expense
- 0.00
Interior Features
- Ceiling Fans(s)
- Kitchen/Family Room Combo
- Open Floorplan
- Walk-In Closet(s)
Legal Description
- VENETIAN ISLES UNIT 8 BLK 17
- LOT 22
Levels
- One
Living Area
- 2570.00
Lot Features
- Cul-De-Sac
Area Major
- 33703 - St Pete
Net Operating Income
- 0.00
Occupant Type
- Owner
Open Parking Spaces
- 0.00
Other Expense
- 0.00
Parcel Number
- 03-31-17-93887-017-0220
Pets Allowed
- Yes
Pool Features
- Gunite
- In Ground
Property Type
- Residential
Roof
- Tile
Sewer
- Public Sewer
Tax Year
- 2023
Township
- 31
Utilities
- Cable Available
- Electricity Connected
- Natural Gas Connected
- Public
- Underground Utilities
View
- Water
Views
- 18
Virtual Tour Url
- https://www.propertypanorama.com/instaview/stellar/U8252044
Water Source
- Public
Year Built
- 1973
Listing Data ©2024 Pinellas/Central Pasco REALTOR® Organization
The information provided by this website is for the personal, non-commercial use of consumers and may not be used for any purpose other than to identify prospective properties consumers may be interested in purchasing.Display of MLS data is usually deemed reliable but is NOT guaranteed accurate.
Datafeed Last updated on October 16, 2024 @ 12:00 am
©2006-2024 brokerIDXsites.com - https://brokerIDXsites.com
Sign Up Now for Free!X
Call Direct: Brokerage Office: Mobile: 727.710.4938
Registration Benefits:
- New Listings & Price Reduction Updates sent directly to your email
- Create Your Own Property Search saved for your return visit.
- "Like" Listings and Create a Favorites List
* NOTICE: By creating your free profile, you authorize us to send you periodic emails about new listings that match your saved searches and related real estate information.If you provide your telephone number, you are giving us permission to call you in response to this request, even if this phone number is in the State and/or National Do Not Call Registry.
Already have an account? Login to your account.

