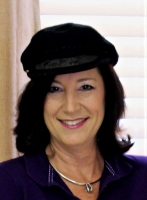
- Jackie Lynn, Broker,GRI,MRP
- Acclivity Now LLC
- Signed, Sealed, Delivered...Let's Connect!
Featured Listing

12976 98th Street
- Home
- Property Search
- Search results
- 2313 Sunset Wind Loop, OLDSMAR, FL 34677
Property Photos
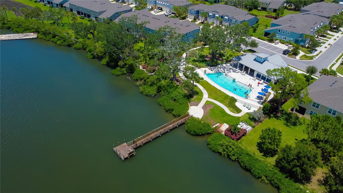

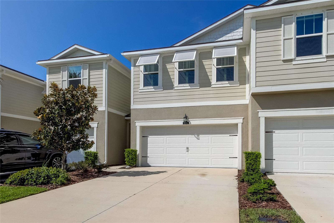
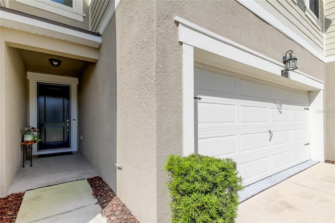
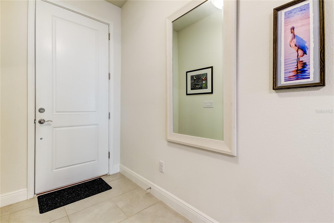
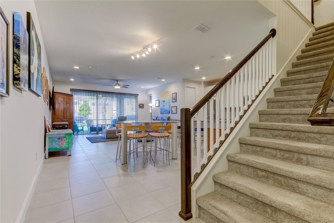
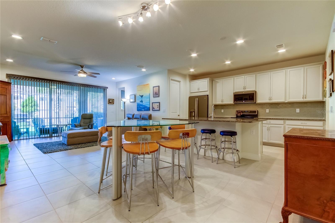
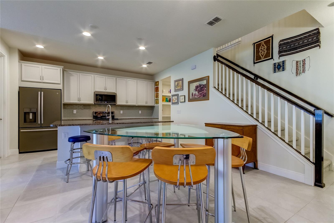
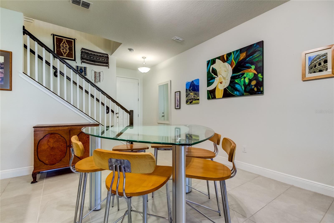
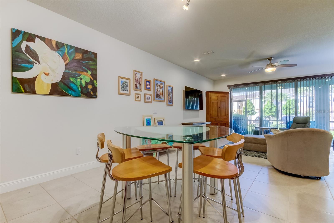
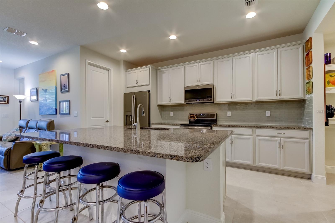
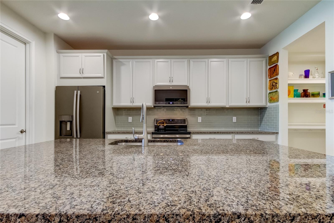
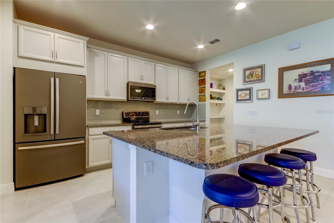
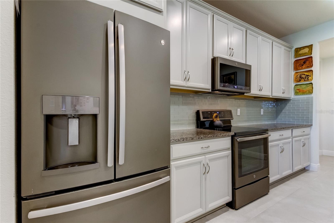
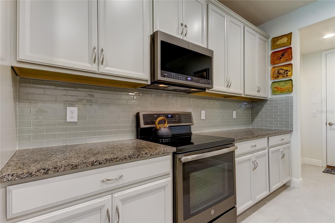
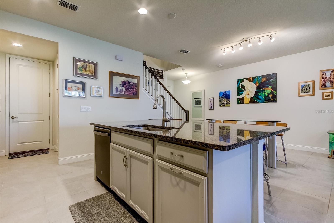
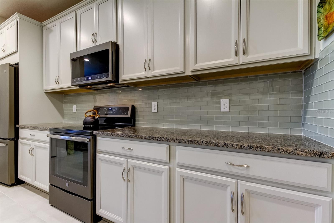
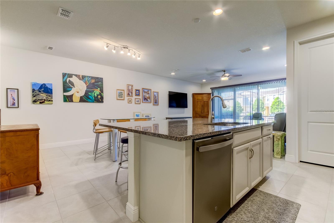
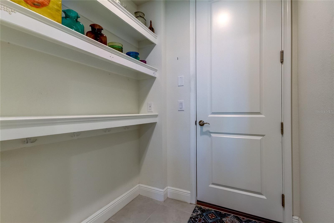
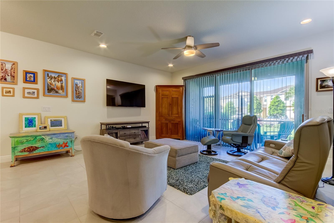
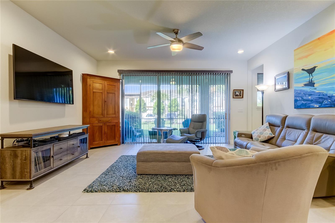
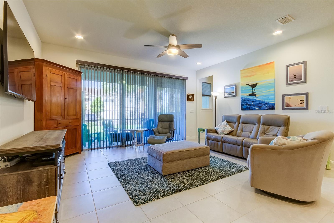
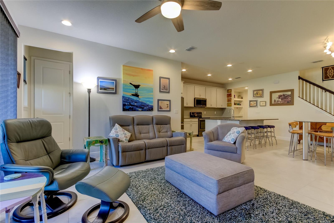
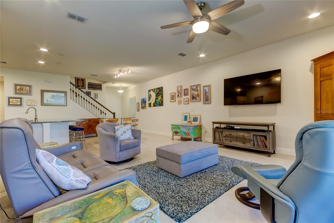
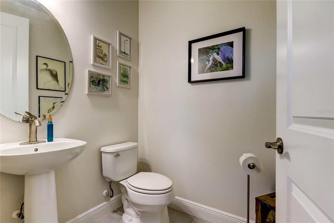
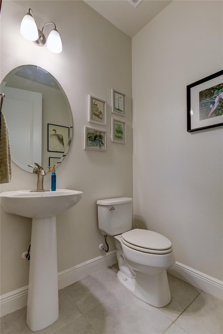
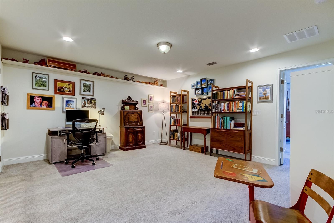
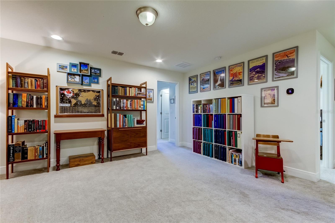
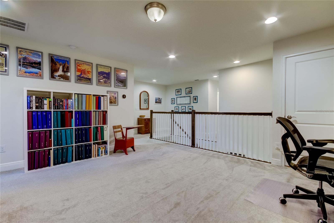
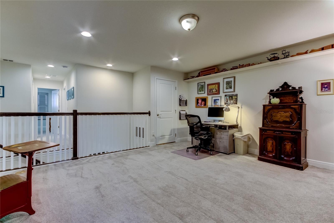
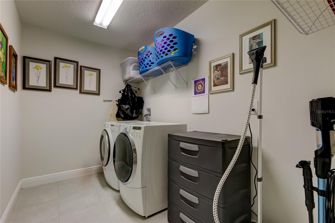
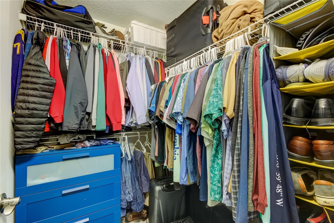
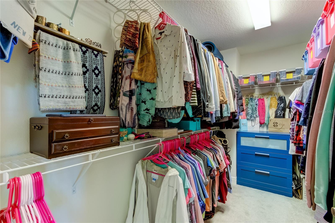
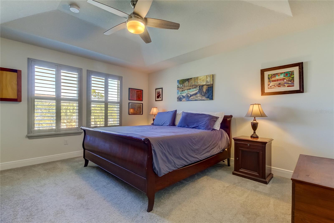
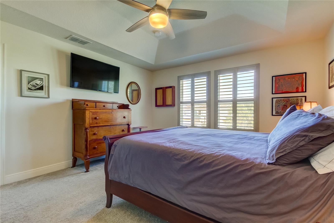
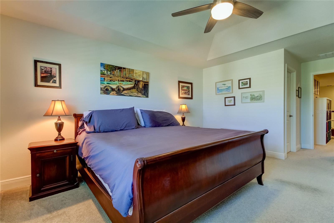
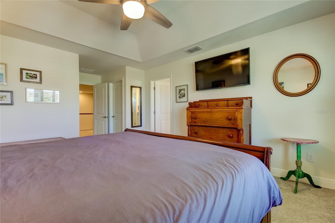
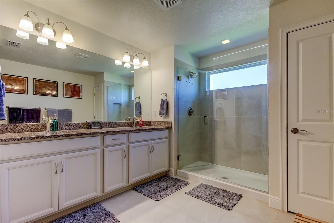
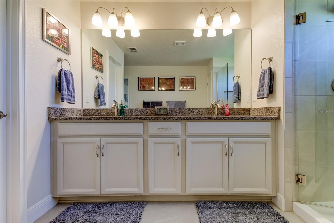
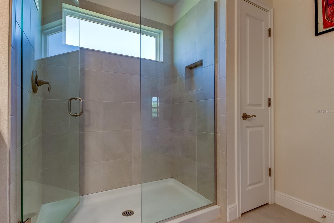
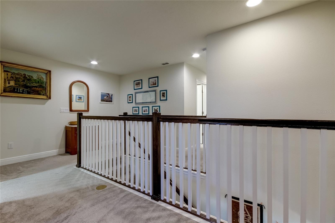
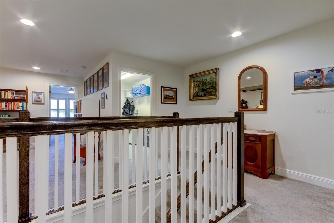
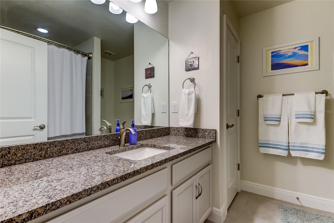
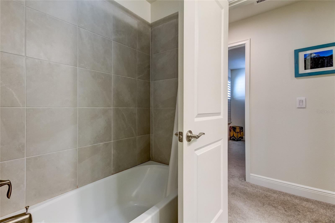
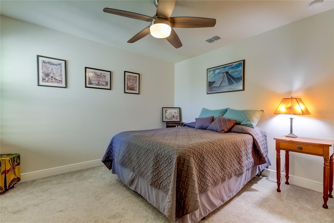
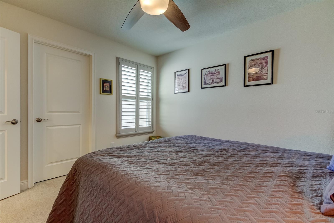
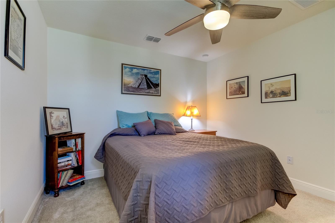
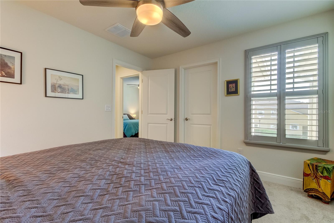
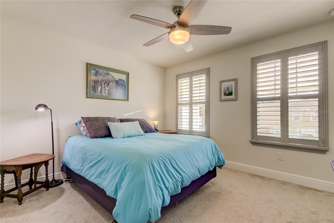
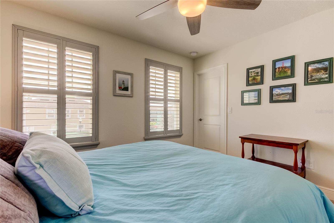
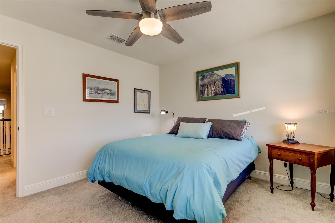
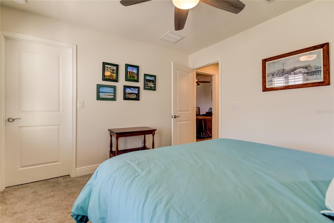
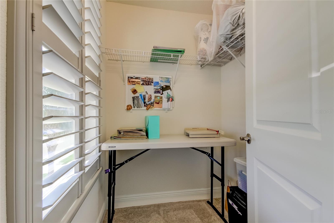
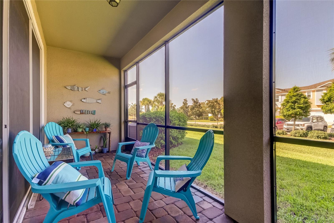
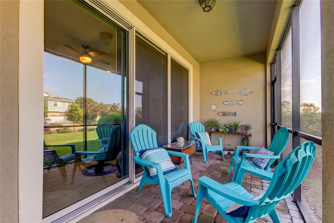
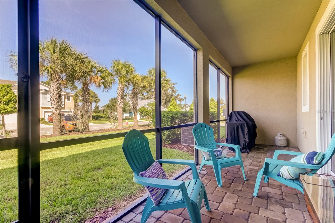
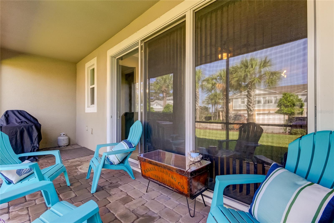
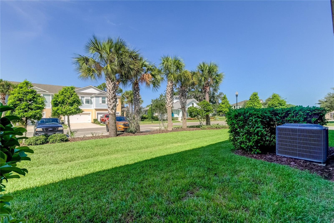
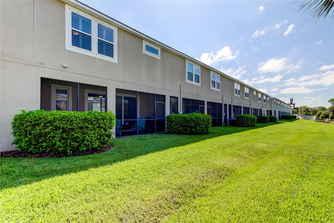
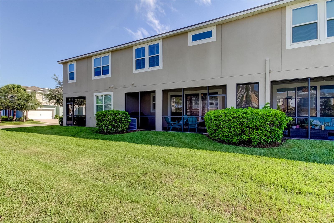
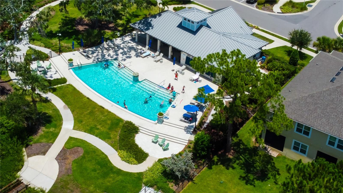
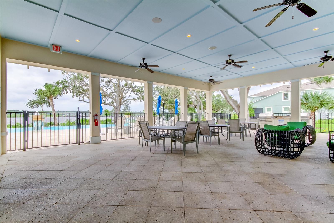
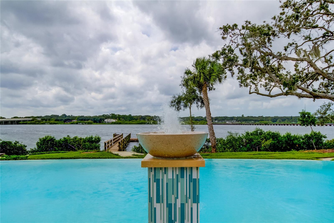
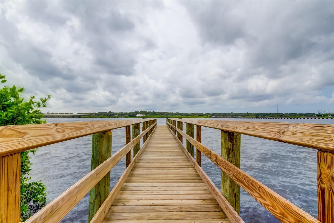
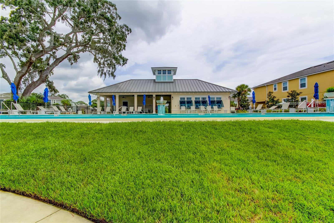
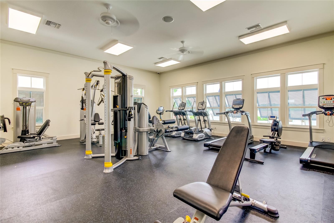
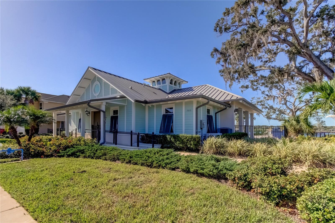
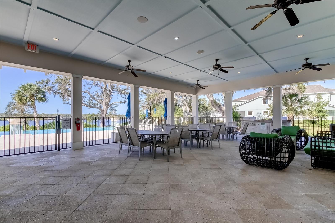
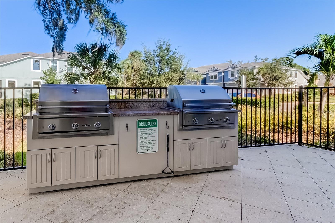
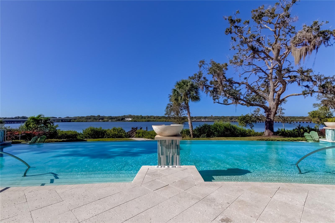
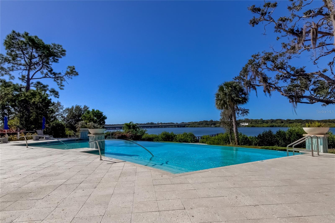
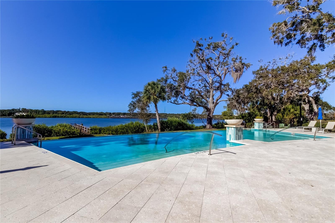
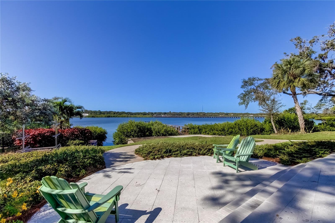
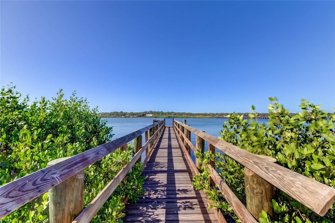
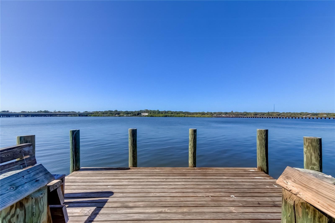
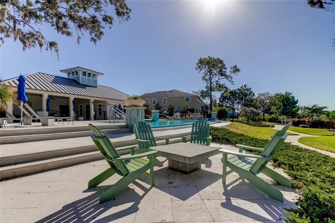
- MLS#: U8251872 ( Residential Lease )
- Street Address: 2313 Sunset Wind Loop
- Viewed: 7
- Price: $495,000
- Price sqft: $222
- Waterfront: Yes
- Waterfront Type: Bay/Harbor
- Year Built: 2019
- Bldg sqft: 2230
- Bedrooms: 3
- Total Baths: 3
- Full Baths: 2
- 1/2 Baths: 1
- Garage / Parking Spaces: 2
- Days On Market: 66
- Additional Information
- Geolocation: 28.0331 / -82.6869
- County: PINELLAS
- City: OLDSMAR
- Zipcode: 34677
- Subdivision: Bayside Terrace
- Elementary School: Oldsmar Elementary PN
- Middle School: Carwise Middle PN
- High School: East Lake High PN
- Provided by: PALM WEST HOME REALTY INC.
- Contact: Danuta Staporowska
- 386-445-7000
- DMCA Notice
-
DescriptionWelcome to this exquisite 3 bedroom, 2.5 bath deluxe townhome located in the exclusive gated waterfront community of Bayside Terrace. Enjoy resort style living with a wealth of upscale amenities, including a clubhouse, a luxurious salt water infinity pool overlooking Tampa Bay, a gas fire pit, a well equipped gym, a fishing pier, and a kayak launch, all at your fingertips. This meticulously maintained townhome features a spacious kitchen equipped with matte stainless steel appliances, an induction stove, 42" upgraded cabinetry, granite countertops, a large island with a breakfast bar, and an expansive walk in pantry. The living and dining room combo boasts soaring 10' ceilings creating an ideal space for family gatherings and entertaining guests. The open concept and high ceilings give the area a grand and inviting feel. Upstairs, you'll find three bedrooms, two full baths, and a cozy loft area perfect for a home office, workout room, or second family room with plantation shutters throughout the upper level. The master suite features tray ceilings and his and hers large walk in closets. The master bathroom offers a luxurious en suite with dual sinks and a large walk in shower. The two guest bedrooms include walk in closets and the guest bathroom features granite countertops. A conveniently located upstairs laundry room adds to the home's practicality. The low maintenance fee includes cable and high speed internet, making life here even more enjoyable. Bayside Terrace provides easy access to Tampa, major highways, excellent schools, restaurants, and shopping. Don't miss this incredible opportunity to own a beautiful townhome in a stunning waterfront community. Call today to schedule a viewing!
Property Location and Similar Properties
All
Similar
Features
Waterfront Description
- Bay/Harbor
Appliances
- Dishwasher
- Disposal
- Microwave
- Range
Home Owners Association Fee
- 0.00
Builder Name
- Seagate Homes
Carport Spaces
- 0.00
Close Date
- 2019-11-16
Cooling
- Central Air
Country
- US
Covered Spaces
- 0.00
Exterior Features
- Rain Gutters
Flooring
- Carpet
- Tile
Furnished
- Unfurnished
Garage Spaces
- 2.00
Heating
- Central
- Electric
Insurance Expense
- 0.00
Interior Features
- Ceiling Fans(s)
- Walk-In Closet(s)
Levels
- One
Living Area
- 1857.00
Lot Features
- Interior Lot
Area Major
- 32137 - Palm Coast
Net Operating Income
- 0.00
Open Parking Spaces
- 0.00
Other Expense
- 0.00
Parcel Number
- 07-11-31-7035-00110-0260
Pets Allowed
- Yes
Property Type
- Residential Lease
Road Frontage Type
- None
Sewer
- Public Sewer
Virtual Tour Url
- tour.usamls.net/9-Burning-Ember-Lane-Palm-Coast-FL-32137/unbranded
Water Source
- Public
Year Built
- 2016
Zoning Code
- SFR-3
Listing Data ©2024 Pinellas/Central Pasco REALTOR® Organization
The information provided by this website is for the personal, non-commercial use of consumers and may not be used for any purpose other than to identify prospective properties consumers may be interested in purchasing.Display of MLS data is usually deemed reliable but is NOT guaranteed accurate.
Datafeed Last updated on October 17, 2024 @ 12:00 am
©2006-2024 brokerIDXsites.com - https://brokerIDXsites.com
Sign Up Now for Free!X
Call Direct: Brokerage Office: Mobile: 727.710.4938
Registration Benefits:
- New Listings & Price Reduction Updates sent directly to your email
- Create Your Own Property Search saved for your return visit.
- "Like" Listings and Create a Favorites List
* NOTICE: By creating your free profile, you authorize us to send you periodic emails about new listings that match your saved searches and related real estate information.If you provide your telephone number, you are giving us permission to call you in response to this request, even if this phone number is in the State and/or National Do Not Call Registry.
Already have an account? Login to your account.

