
- Jackie Lynn, Broker,GRI,MRP
- Acclivity Now LLC
- Signed, Sealed, Delivered...Let's Connect!
No Properties Found
- Home
- Property Search
- Search results
- 6042 Anchorage Way S, SAINT PETERSBURG, FL 33712
Property Photos
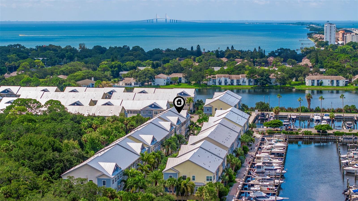

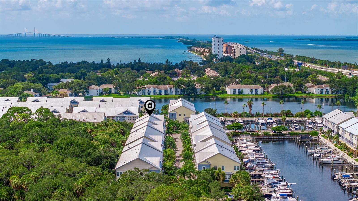

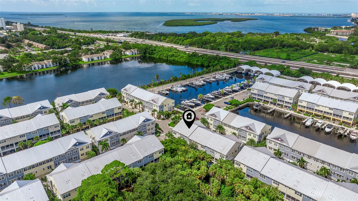
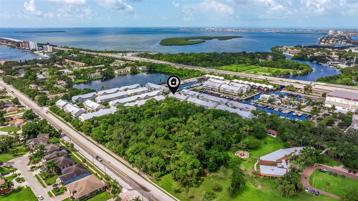
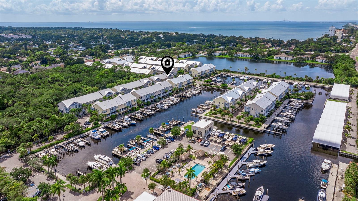
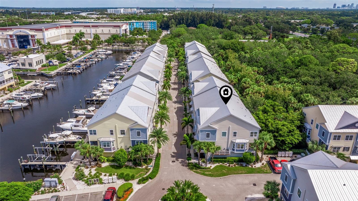
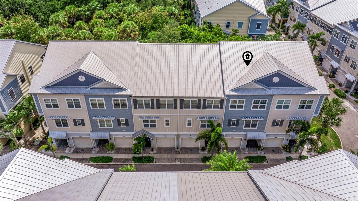
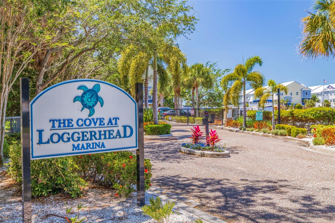
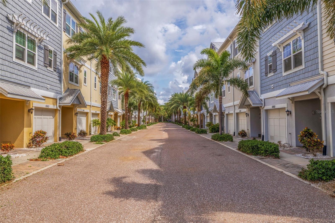
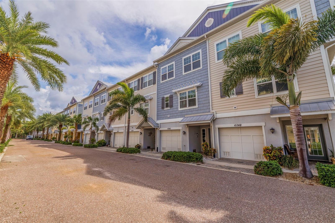
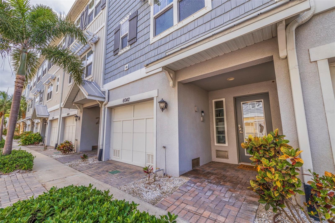
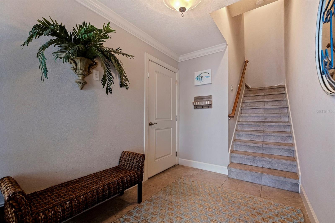

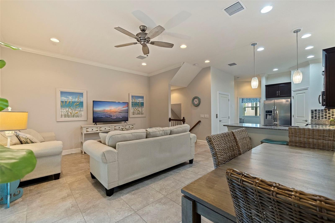
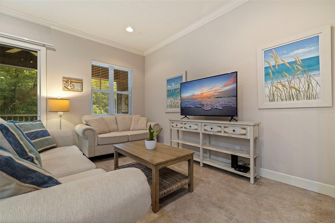
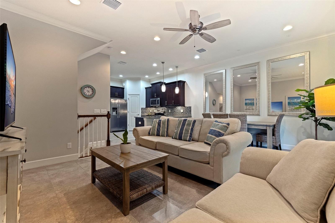
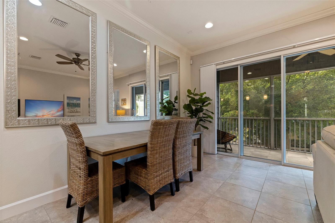
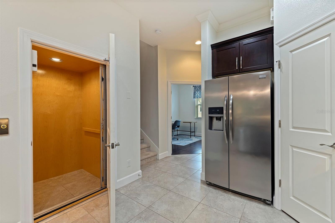
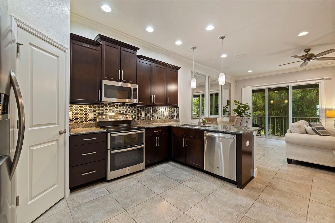

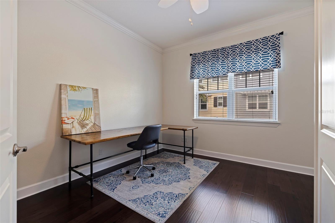
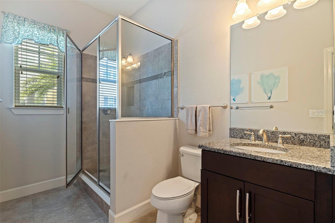
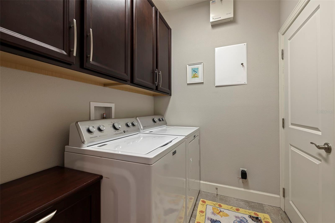
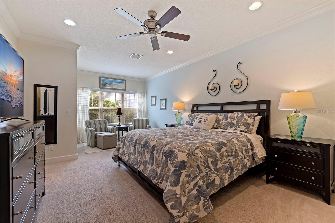
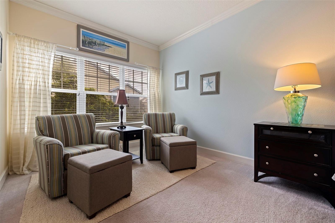
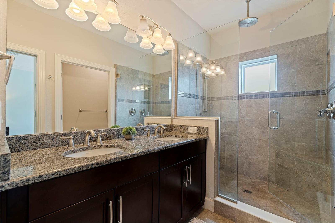
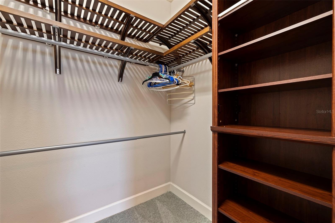
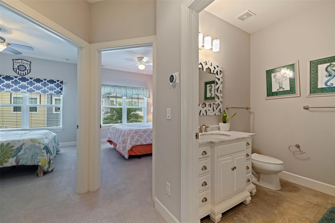
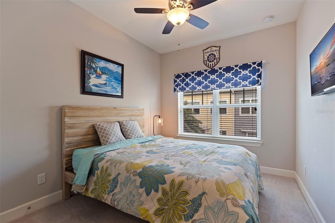
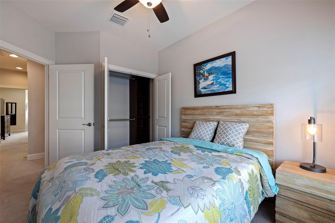
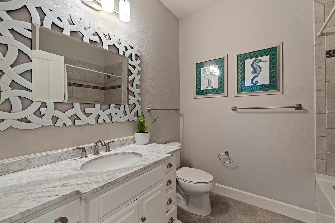
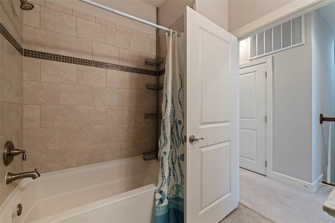
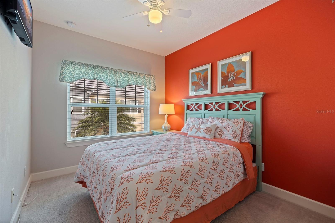

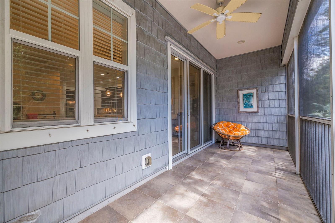
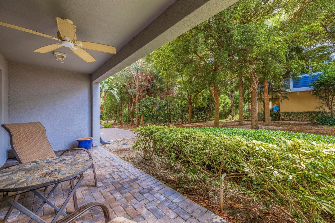
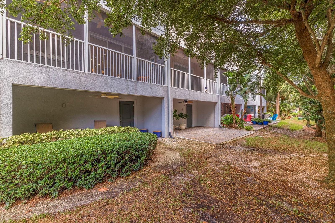
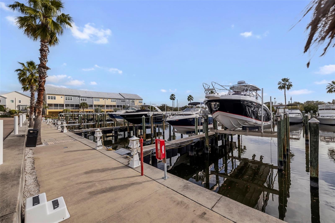
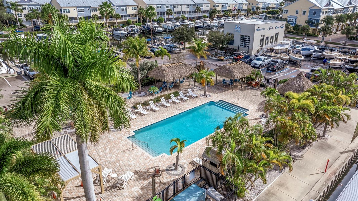
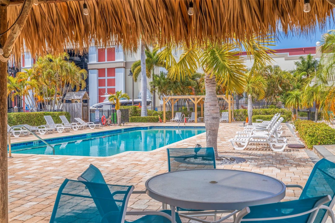
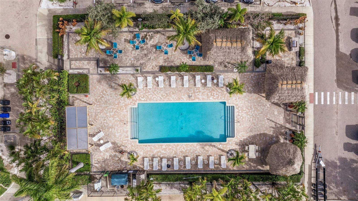
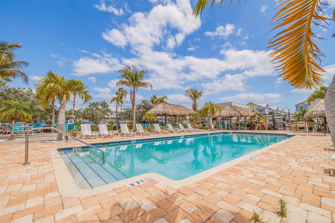
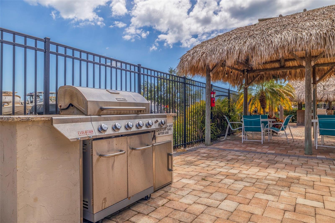
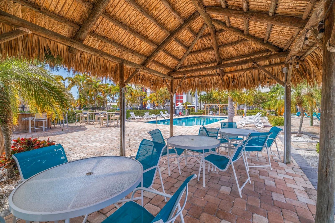
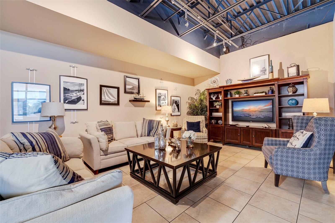
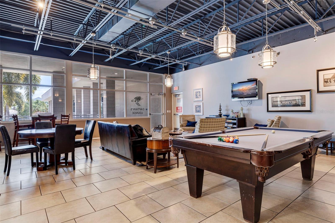
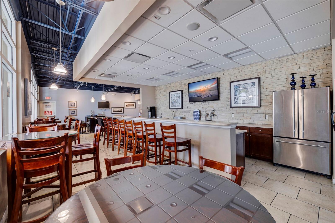
- MLS#: U8251420 ( Residential )
- Street Address: 6042 Anchorage Way S
- Viewed: 26
- Price: $619,000
- Price sqft: $322
- Waterfront: No
- Year Built: 2014
- Bldg sqft: 1920
- Bedrooms: 3
- Total Baths: 3
- Full Baths: 3
- Garage / Parking Spaces: 2
- Days On Market: 132
- Additional Information
- Geolocation: 27.7129 / -82.677
- County: PINELLAS
- City: SAINT PETERSBURG
- Zipcode: 33712
- Elementary School: Maximo Elementary PN
- Middle School: Bay Point Middle PN
- High School: Lakewood High PN
- Provided by: CHARLES RUTENBERG REALTY INC
- Contact: Lindsay Blaylock
- 727-538-9200
- DMCA Notice
-
DescriptionWelcome to The Cove at Loggerhead, a gated waterfront community where luxury meets nature. This beautifully furnished townhome, nestled against a tranquil nature preserve, offers direct access to walking trails and lush greenery. The ground level, paved back patio is perfect for relaxing in the afternoon shade or taking your dog for a walk. Enjoy the convenience of a two car tandem garage with ample storage for a golf cart, bicycles, and kayaks. The well lit foyer, with tiled stairs and elevator access, leads to an open concept second floor. Here, youll find a contemporary kitchen with 42 cabinets, granite countertops, and stainless steel appliances, flowing seamlessly into a bright living room with tile flooring and a screened in balcony overlooking the preserve. The second floor also includes a spacious bedroom with wood floors and a full bath. On the third floor, the oversized primary suite features an ensuite bath with dual vanities, a walk in shower with a rain head, and a large walk in closet. Two additional bedrooms, a full bath, and a laundry room complete this level. The Cove at Loggerhead offers a pool, marina with Gulf access, Tiki Bar, BBQ areas, and Captains Lounge. This prime location is just minutes from the beaches, downtown St. Petersburg, and Tampa International Airport, making it a perfect blend of luxury and convenience.
Property Location and Similar Properties
All
Similar
Features
Appliances
- Dishwasher
- Disposal
- Dryer
- Microwave
- Range
- Refrigerator
- Washer
Association Amenities
- Clubhouse
- Gated
- Maintenance
- Pool
Home Owners Association Fee
- 570.27
Home Owners Association Fee Includes
- Common Area Taxes
- Pool
- Escrow Reserves Fund
- Insurance
- Maintenance Structure
- Maintenance Grounds
- Sewer
- Trash
- Water
Association Name
- Professional Bayway Management
Carport Spaces
- 0.00
Close Date
- 0000-00-00
Cooling
- Central Air
Country
- US
Covered Spaces
- 0.00
Exterior Features
- Balcony
- Hurricane Shutters
- Sliding Doors
Flooring
- Carpet
- Laminate
- Wood
Furnished
- Negotiable
Garage Spaces
- 2.00
Heating
- Central
High School
- Lakewood High-PN
Insurance Expense
- 0.00
Interior Features
- Ceiling Fans(s)
- Crown Molding
- Elevator
- High Ceilings
- Kitchen/Family Room Combo
- Living Room/Dining Room Combo
- PrimaryBedroom Upstairs
- Walk-In Closet(s)
Legal Description
- COVE AT LOGGERHEAD MARINA LOT 92
Levels
- Three Or More
Living Area
- 1920.00
Lot Features
- Landscaped
- Near Marina
- Private
- Paved
Middle School
- Bay Point Middle-PN
Area Major
- 33712 - St Pete
Net Operating Income
- 0.00
Occupant Type
- Vacant
Open Parking Spaces
- 0.00
Other Expense
- 0.00
Parcel Number
- 11-32-16-18731-000-0920
Parking Features
- Covered
- Garage Door Opener
- Ground Level
- Tandem
Pets Allowed
- Cats OK
- Dogs OK
Possession
- Close of Escrow
Property Condition
- Completed
Property Type
- Residential
Roof
- Metal
School Elementary
- Maximo Elementary-PN
Sewer
- Public Sewer
Style
- Key West
Tax Year
- 2023
Township
- 32
Utilities
- Cable Available
- Public
View
- Trees/Woods
- Water
Views
- 26
Virtual Tour Url
- https://stream.mux.com/FUAnE85weGSzMndUob01yf0152Sfz4HDOc
Water Source
- Public
Year Built
- 2014
Listing Data ©2024 Pinellas/Central Pasco REALTOR® Organization
The information provided by this website is for the personal, non-commercial use of consumers and may not be used for any purpose other than to identify prospective properties consumers may be interested in purchasing.Display of MLS data is usually deemed reliable but is NOT guaranteed accurate.
Datafeed Last updated on December 21, 2024 @ 12:00 am
©2006-2024 brokerIDXsites.com - https://brokerIDXsites.com
Sign Up Now for Free!X
Call Direct: Brokerage Office: Mobile: 727.710.4938
Registration Benefits:
- New Listings & Price Reduction Updates sent directly to your email
- Create Your Own Property Search saved for your return visit.
- "Like" Listings and Create a Favorites List
* NOTICE: By creating your free profile, you authorize us to send you periodic emails about new listings that match your saved searches and related real estate information.If you provide your telephone number, you are giving us permission to call you in response to this request, even if this phone number is in the State and/or National Do Not Call Registry.
Already have an account? Login to your account.

