
- Jackie Lynn, Broker,GRI,MRP
- Acclivity Now LLC
- Signed, Sealed, Delivered...Let's Connect!
Featured Listing

12976 98th Street
- Home
- Property Search
- Search results
- 1170 Pine Ridge Circle W C2, TARPON SPRINGS, FL 34688
Property Photos


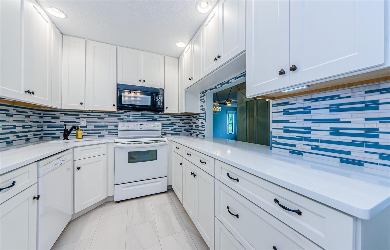
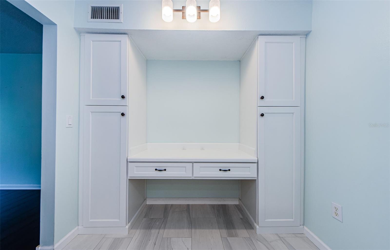


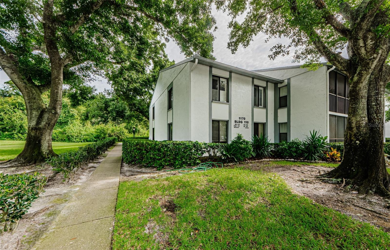
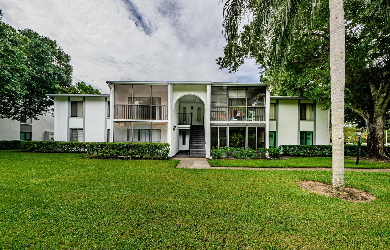

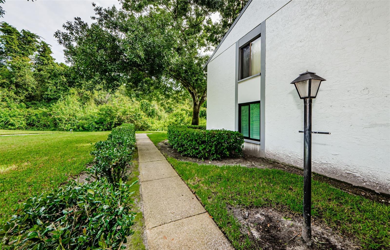

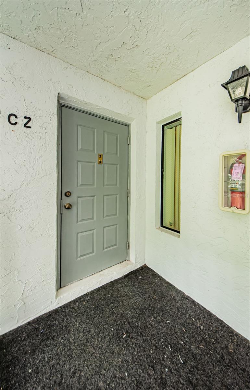
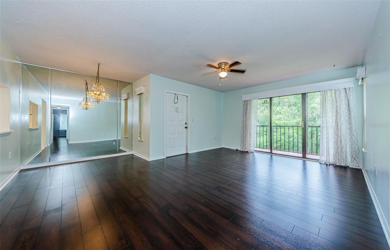
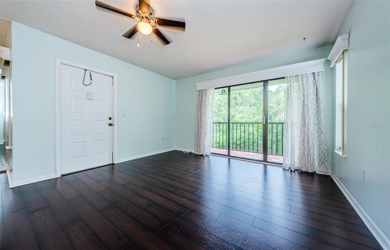
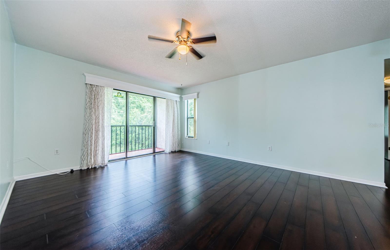
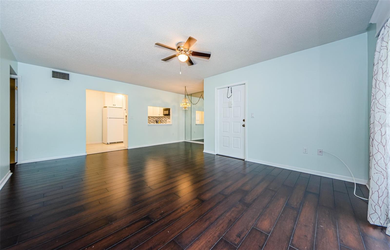
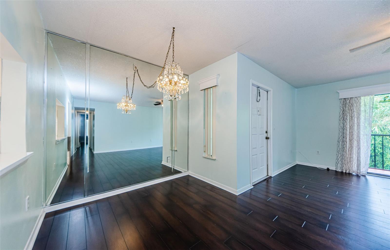
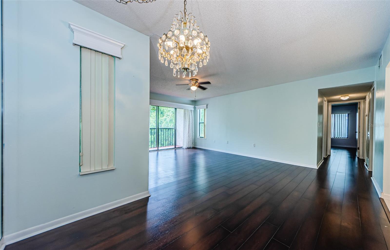
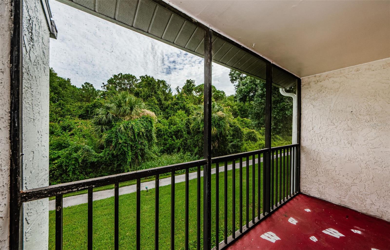

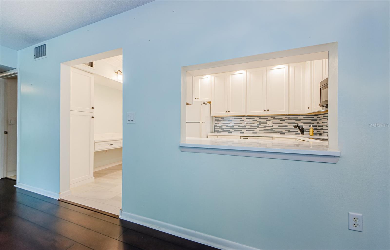
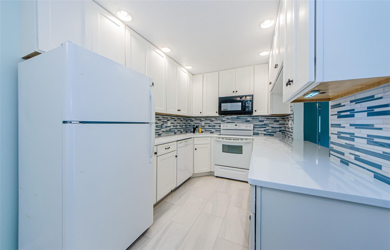
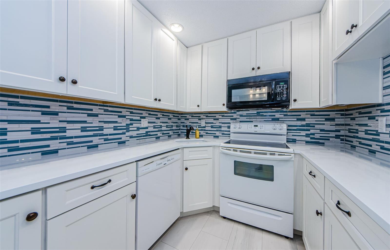
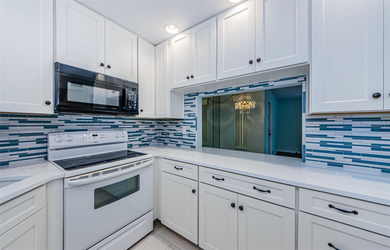

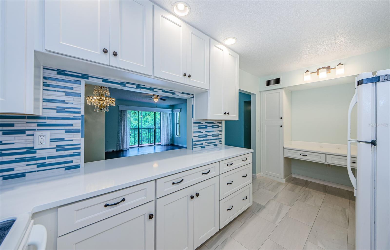
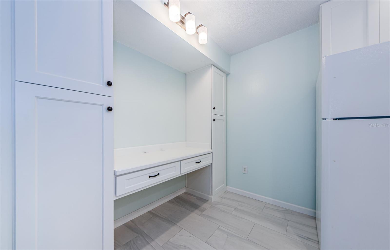
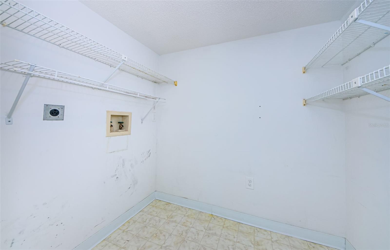


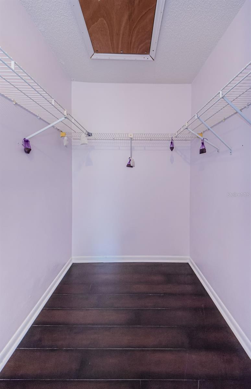

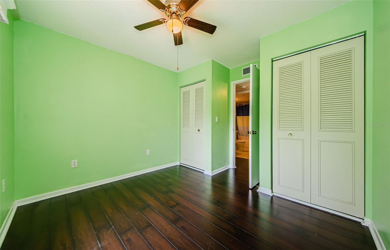

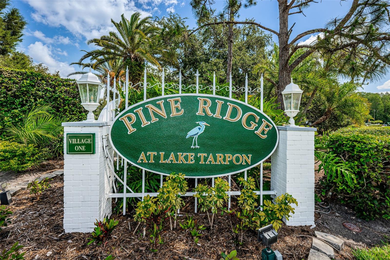



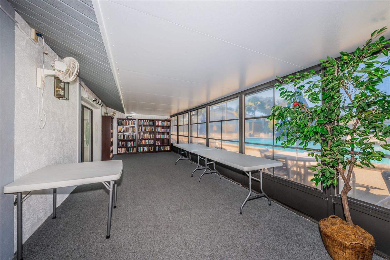
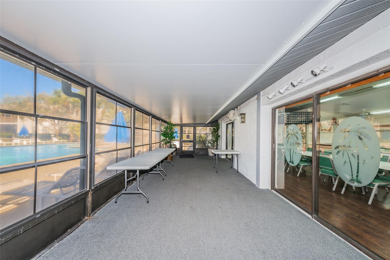


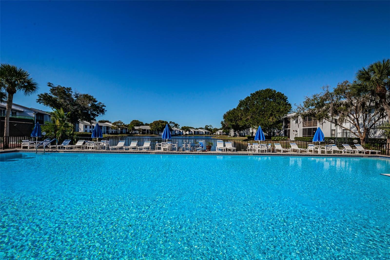


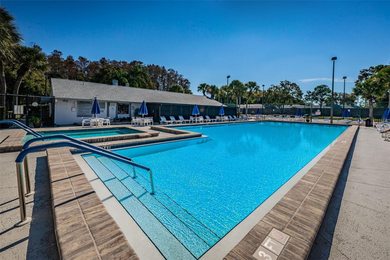
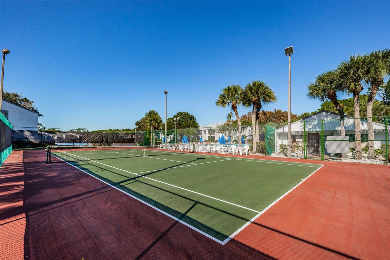
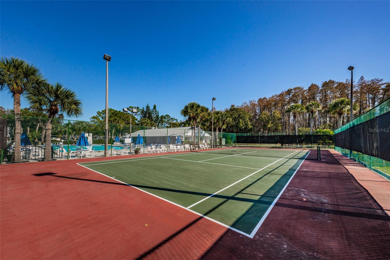
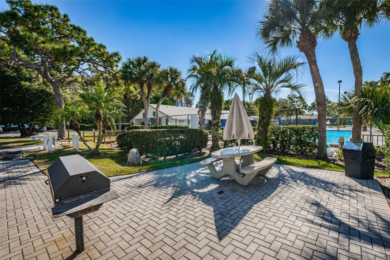
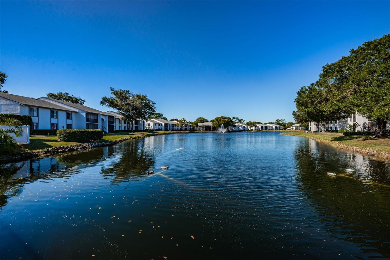
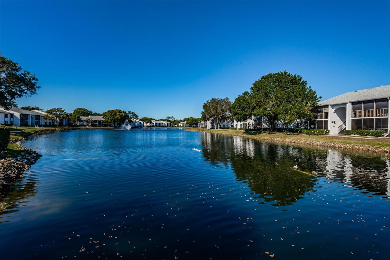
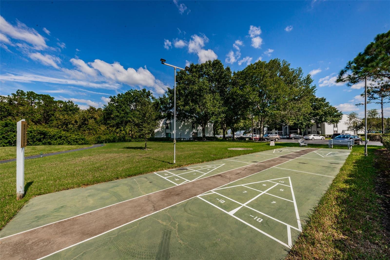

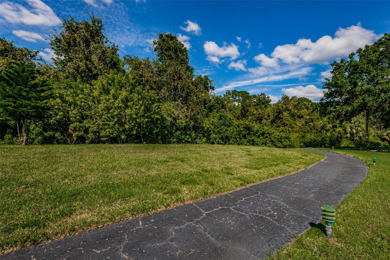

- MLS#: U8251266 ( Residential )
- Street Address: 1170 Pine Ridge Circle W C2
- Viewed: 5
- Price: $230,000
- Price sqft: $222
- Waterfront: No
- Year Built: 1984
- Bldg sqft: 1038
- Bedrooms: 2
- Total Baths: 2
- Full Baths: 2
- Days On Market: 80
- Additional Information
- Geolocation: 28.1292 / -82.6961
- County: PINELLAS
- City: TARPON SPRINGS
- Zipcode: 34688
- Subdivision: Pine Ridge
- Building: Pine Ridge
- Elementary School: Cypress Woods Elementary PN
- Middle School: Tarpon Springs Middle PN
- High School: East Lake High PN
- Provided by: BHHS FLORIDA PROPERTIES GROUP
- Contact: Debra Gross
- 727-799-2227
- DMCA Notice
-
DescriptionSeller may consider buyer concessions if made in an offer. Come check out this beautifully remodeled kitchen with a built in desk! Move in Ready! Look forward to coming home to this beautiful two bedroom two bathroom condo in Pine Ridge at Lake Tarpon. This second floor unit has serene views of the Brooker Creek preserves. You can feel the peacefulness as you come up to this unit. You enter the home, into a large family room/dining room combination. Plenty of room for entertainment. You will notice the new dark wood laminate flooring that runs throughout the unit except the kitchen which features new white ceramic tile. To the right you will be stunned by the newly updated kitchen with white cabinets, quartz stone countertops, enamel sink and gorgeous tile backsplash. It includes under counter rechargeable lights. It also has a newly built in desk area. The screened in lanai is a great place to enjoy a peaceful coffee in the morning while watching the wildlife. There is a separate laundry room with plenty of storage. The primary bedroom includes a large walk in closet and ensuite bathroom. Unit comes with one assigned parking space and plenty of guest parking. HOA dues are paid in full for the remainder of 2024 for the new buyer! The community of Pine Ridge at Lake Tarpon Village includes a community pool, tennis courts, pickle ball, recreation building, paved walking trails and shuffleboard. This is NOT a 55plus community. AC 2019. Roof 2018. Unit has attic ladder access as well! Fantastic location as its close to schools, shopping, YMCA, parks, and plenty of restaurants. Come check out your new home. Call for an appointment today!
Property Location and Similar Properties
All
Similar
Features
Appliances
- Dishwasher
- Disposal
- Electric Water Heater
- Microwave
- Range
- Refrigerator
Association Amenities
- Pool
- Shuffleboard Court
- Spa/Hot Tub
- Tennis Court(s)
- Trail(s)
Home Owners Association Fee
- 1112.00
Home Owners Association Fee Includes
- Cable TV
- Common Area Taxes
- Escrow Reserves Fund
- Internet
- Maintenance Structure
- Maintenance Grounds
- Management
- Pest Control
- Pool
- Recreational Facilities
- Security
- Sewer
- Trash
- Water
Association Name
- Bob Norek
Association Phone
- 727-937-9569
Carport Spaces
- 0.00
Close Date
- 0000-00-00
Cooling
- Central Air
Country
- US
Covered Spaces
- 0.00
Exterior Features
- Balcony
- Sidewalk
- Sliding Doors
- Tennis Court(s)
Flooring
- Ceramic Tile
- Laminate
Furnished
- Unfurnished
Garage Spaces
- 0.00
Heating
- Electric
- Heat Pump
High School
- East Lake High-PN
Insurance Expense
- 0.00
Interior Features
- Ceiling Fans(s)
- Living Room/Dining Room Combo
- Solid Wood Cabinets
- Walk-In Closet(s)
- Window Treatments
Legal Description
- PINE RIDGE AT LAKE TARPON VILLAGE I-#2 CONDO PHASE VI BLDG 110
- UNIT C2
Levels
- Two
Living Area
- 1038.00
Lot Features
- Conservation Area
- City Limits
- Landscaped
- Near Golf Course
- Sidewalk
- Paved
Middle School
- Tarpon Springs Middle-PN
Area Major
- 34688 - Tarpon Springs
Net Operating Income
- 0.00
Occupant Type
- Vacant
Open Parking Spaces
- 0.00
Other Expense
- 0.00
Parcel Number
- 22-27-16-71691-110-0320
Parking Features
- Assigned
- Guest
Pets Allowed
- Cats OK
- Dogs OK
- Yes
Property Type
- Residential
Roof
- Shingle
School Elementary
- Cypress Woods Elementary-PN
Sewer
- Public Sewer
Tax Year
- 2023
Township
- 27
Unit Number
- C2
Utilities
- Cable Connected
- Electricity Connected
- Public
- Sewer Connected
- Street Lights
- Water Connected
View
- Trees/Woods
Virtual Tour Url
- https://click.pstmrk.it/3s/virtual-tour.aryeo.com%2Fsites%2Fveempqx%2Funbranded/cUpU/su62AQ/Aw/fbbb1bfd-f855-49e5-99a2-b20feb536206/15/dLIwCC90NW
Water Source
- Public
Year Built
- 1984
Zoning Code
- RESIDENTIA
Listing Data ©2024 Pinellas/Central Pasco REALTOR® Organization
The information provided by this website is for the personal, non-commercial use of consumers and may not be used for any purpose other than to identify prospective properties consumers may be interested in purchasing.Display of MLS data is usually deemed reliable but is NOT guaranteed accurate.
Datafeed Last updated on October 16, 2024 @ 12:00 am
©2006-2024 brokerIDXsites.com - https://brokerIDXsites.com
Sign Up Now for Free!X
Call Direct: Brokerage Office: Mobile: 727.710.4938
Registration Benefits:
- New Listings & Price Reduction Updates sent directly to your email
- Create Your Own Property Search saved for your return visit.
- "Like" Listings and Create a Favorites List
* NOTICE: By creating your free profile, you authorize us to send you periodic emails about new listings that match your saved searches and related real estate information.If you provide your telephone number, you are giving us permission to call you in response to this request, even if this phone number is in the State and/or National Do Not Call Registry.
Already have an account? Login to your account.

