
- Jackie Lynn, Broker,GRI,MRP
- Acclivity Now LLC
- Signed, Sealed, Delivered...Let's Connect!
Featured Listing

12976 98th Street
- Home
- Property Search
- Search results
- 5293 Neil Drive, SAINT PETERSBURG, FL 33714
Property Photos
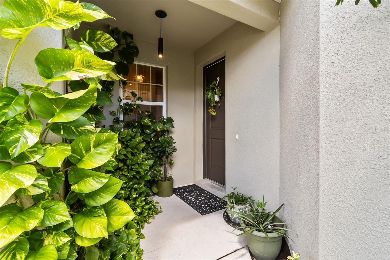

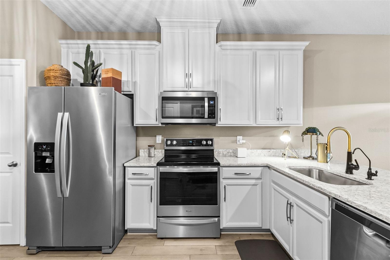
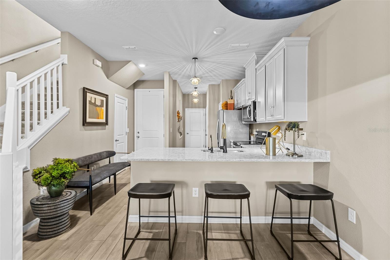
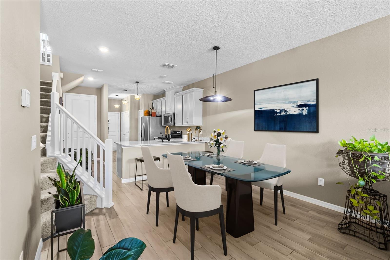

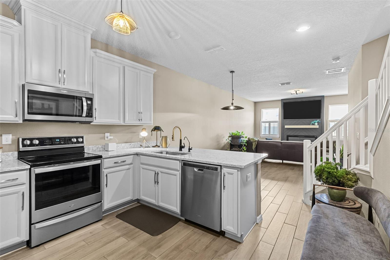
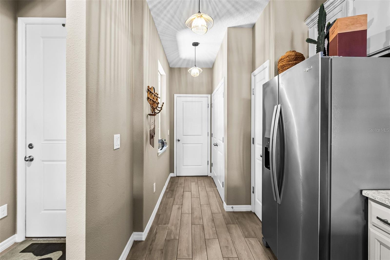

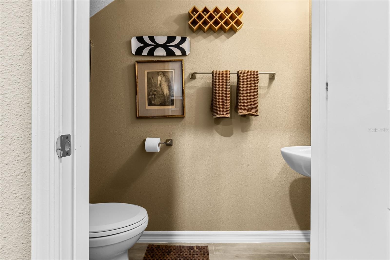

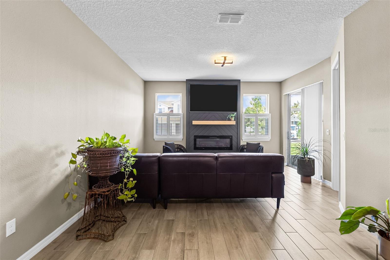
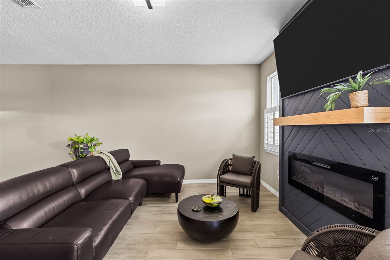
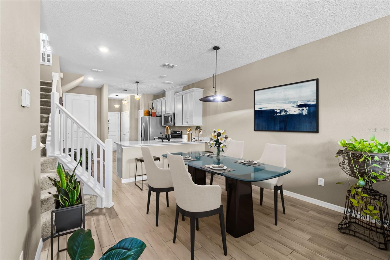
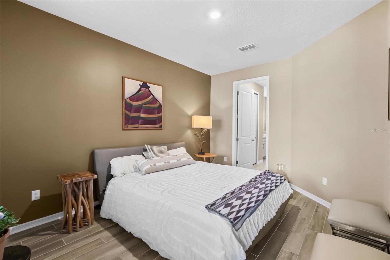
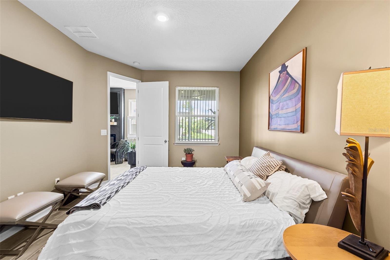

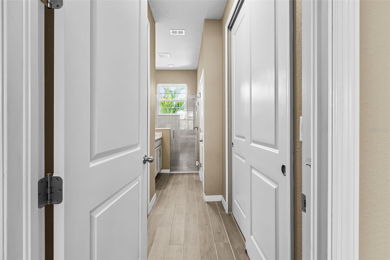
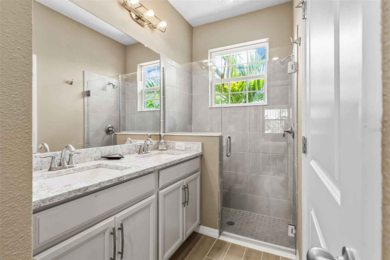
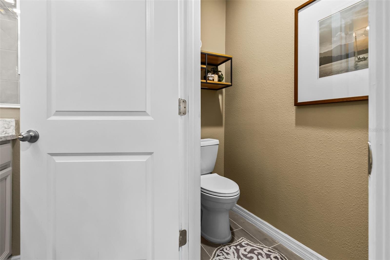
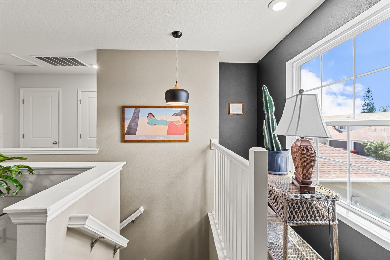

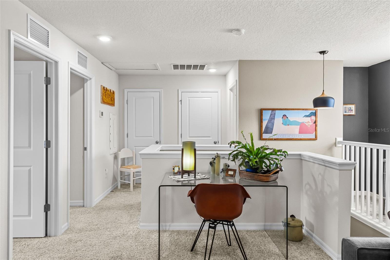
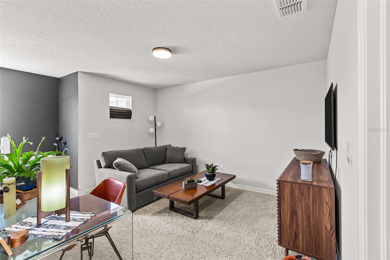
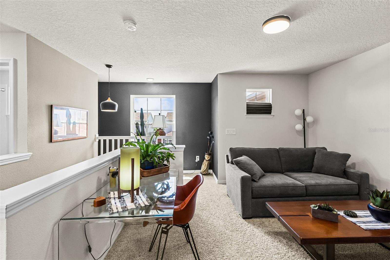
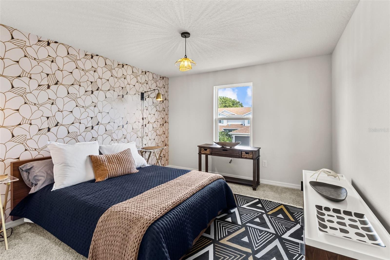
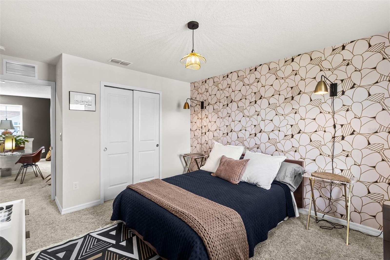

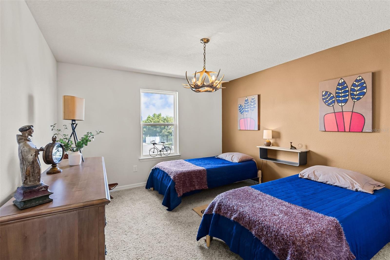
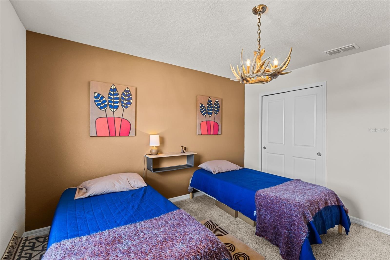

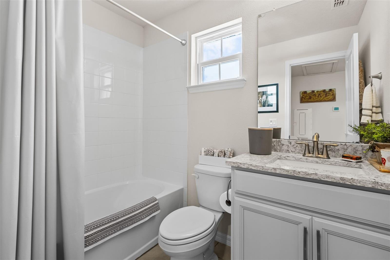
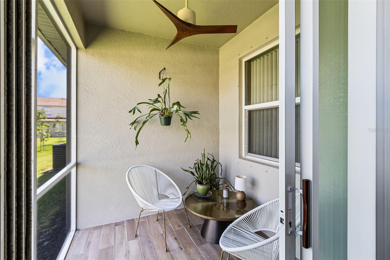
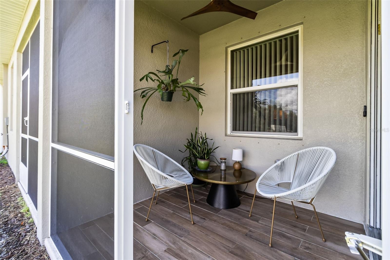


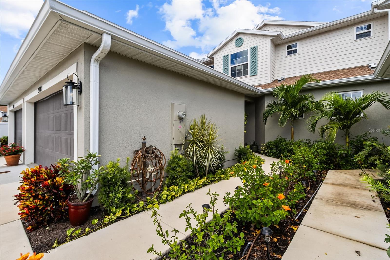

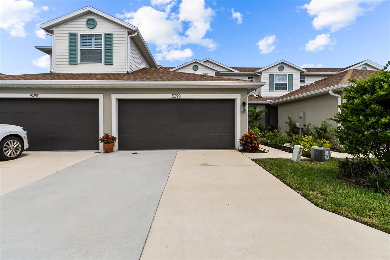
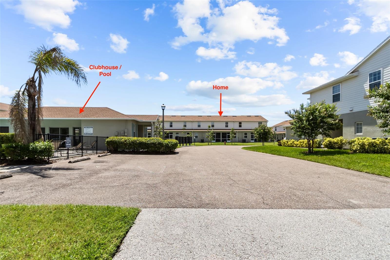
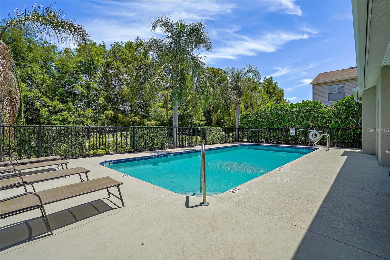
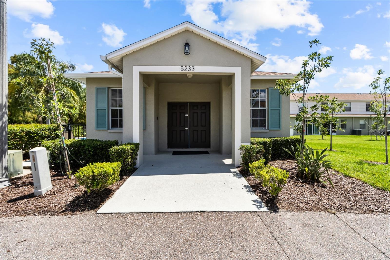
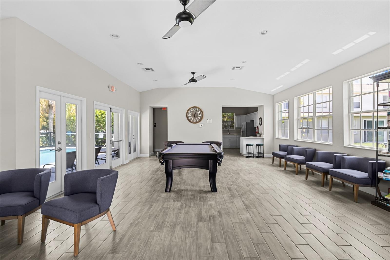
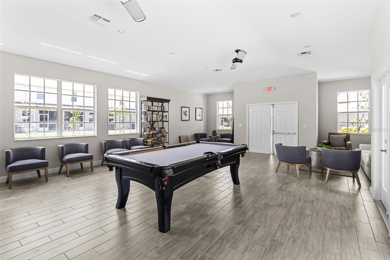
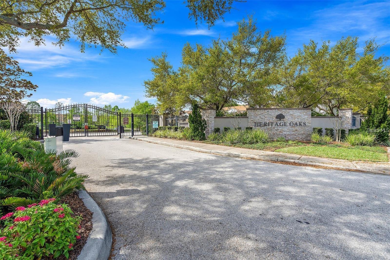

- MLS#: U8250148 ( Residential Lease )
- Street Address: 5293 Neil Drive
- Viewed: 5
- Price: $465,000
- Price sqft: $233
- Waterfront: No
- Year Built: 2022
- Bldg sqft: 1999
- Bedrooms: 3
- Total Baths: 3
- Full Baths: 2
- 1/2 Baths: 1
- Garage / Parking Spaces: 2
- Days On Market: 47
- Additional Information
- Geolocation: 27.8198 / -82.6745
- County: PINELLAS
- City: SAINT PETERSBURG
- Zipcode: 33714
- Subdivision: Heritage Oaks Twnhms
- Elementary School: Lealman Avenue Elementary PN
- Middle School: Meadowlawn Middle PN
- High School: Northeast High PN
- Provided by: GRAND LIVING REALTY
- Contact: PATRICIA STAUFFER
- 386-447-0800
- DMCA Notice
-
DescriptionNO FLOODING OR DAMAGE FROM HELENE OR MILTON, NOT IN A FLOOD ZONE!! Step into luxury living in this beautiful St. Pete townhome in a gated community, crafted in 2022 and priced well under 500k. This better than new home surpasses new construction with so many added upgrades and has been meticulously maintained. Walk up to your phenomenally landscaped private sidewalk into this exquisite 2022 built residence. This certified energy efficient home boasts a gourmet kitchen featuring whirlpool stainless steel appliances, stunning high end quartz countertops and solid wood cabinets. The home is equipped with a brand new water softener and a state of the art reverse osmosis system, ensuring you enjoy pure, soft water throughout. The seamless flow from the kitchen to the living area is ideal for entertaining. The living area features a stunning custom built in electric fireplace which adds both warmth and elegance to the space. The large slider leading to the beautifully tiled screened in lanai is complete with a durable marine grade ceiling fan. Retreat to the large primary suite on the ground level with dual closets and tile flooring that continuously flows through to the en suite bathroom. The en suite boasts a dual vanity, beautiful tile and custom shelving. This home also features two additional bedrooms with one overlooking the pond and a well appointed full bathroom on the second level. Also upstairs you will find a loft space perfect for a home office, reading nook or play room. Experience the exceptional quality of the garage, featuring a superior Integrity Coating that surpasses traditional epoxy finishes. With a two zone thermostat you can ensure the temperature will be perfect year round. This home has been built to the newest hurricane standards. Nestled in a dog friendly community with minimal size or breed restrictions, this lot offers plenty of green space for your furry friends. Additional community features include a refreshing pool and a welcoming clubhouse, perfect for social gatherings and leisure activities. Perfectly located, you'll have swift access to downtown St. Petersburg's amenities in 10 minutes, Tampa International Airport and MacDill Airforce Base in 20 minutes, and the acclaimed St. Pete Beach in just 15 minutes. Don't miss this opportunity to own a home that combines elegance, functionality, and comfort in every detail. Furniture may be purchased separately, please inquire.
Property Location and Similar Properties
All
Similar
Features
Appliances
- Dishwasher
- Disposal
- Microwave
- Range
- Refrigerator
- Washer
Association Amenities
- Clubhouse
- Fitness Center
- Gated
- Golf Course
- Maintenance
- Pool
- Recreation Facilities
- Sauna
- Security
- Trail(s)
Home Owners Association Fee
- 0.00
Builder Name
- Discovery Homes
Carport Spaces
- 0.00
Close Date
- 2019-11-01
Cooling
- Central Air
Country
- US
Covered Spaces
- 0.00
Flooring
- Carpet
- Tile
Furnished
- Furnished
Garage Spaces
- 2.00
Heating
- Central
- Electric
- Heat Pump
Insurance Expense
- 0.00
Interior Features
- Solid Surface Counters
- Walk-In Closet(s)
Levels
- Multi/Split
- One
Living Area
- 2043.00
Lot Features
- Conservation Area
- Interior Lot
Area Major
- 32137 - Palm Coast
Net Operating Income
- 0.00
Occupant Type
- Vacant
Open Parking Spaces
- 0.00
Other Expense
- 0.00
Parcel Number
- 15-11-31-2971-00000-0250
Pets Allowed
- Yes
Property Type
- Residential Lease
Sewer
- Public Sewer
Water Source
- Public
Year Built
- 2006
Zoning Code
- MFR-1
Listing Data ©2024 Pinellas/Central Pasco REALTOR® Organization
The information provided by this website is for the personal, non-commercial use of consumers and may not be used for any purpose other than to identify prospective properties consumers may be interested in purchasing.Display of MLS data is usually deemed reliable but is NOT guaranteed accurate.
Datafeed Last updated on October 16, 2024 @ 12:00 am
©2006-2024 brokerIDXsites.com - https://brokerIDXsites.com
Sign Up Now for Free!X
Call Direct: Brokerage Office: Mobile: 727.710.4938
Registration Benefits:
- New Listings & Price Reduction Updates sent directly to your email
- Create Your Own Property Search saved for your return visit.
- "Like" Listings and Create a Favorites List
* NOTICE: By creating your free profile, you authorize us to send you periodic emails about new listings that match your saved searches and related real estate information.If you provide your telephone number, you are giving us permission to call you in response to this request, even if this phone number is in the State and/or National Do Not Call Registry.
Already have an account? Login to your account.

