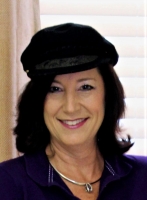
- Jackie Lynn, Broker,GRI,MRP
- Acclivity Now LLC
- Signed, Sealed, Delivered...Let's Connect!
Featured Listing

12976 98th Street
- Home
- Property Search
- Search results
- 1938 76th Place N, SAINT PETERSBURG, FL 33702
Property Photos
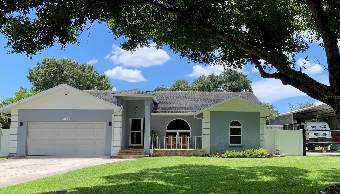

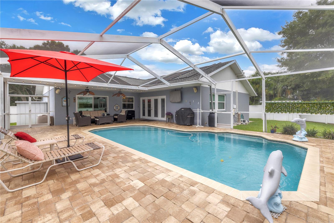
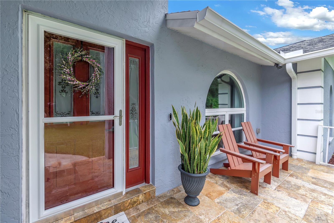
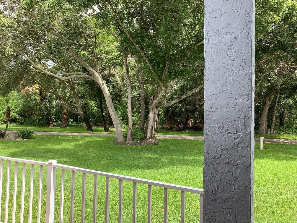
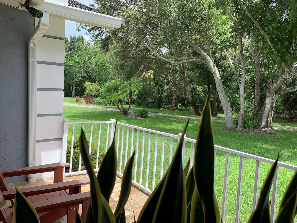
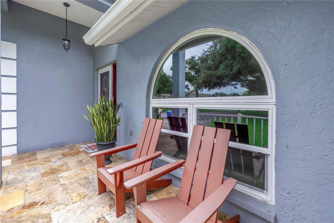
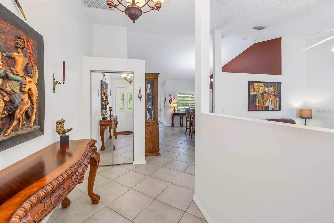
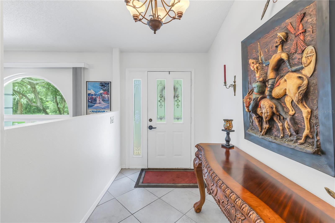

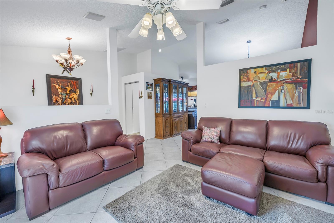
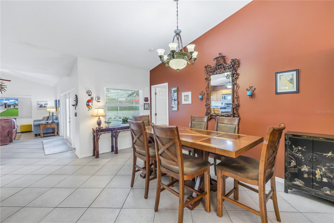
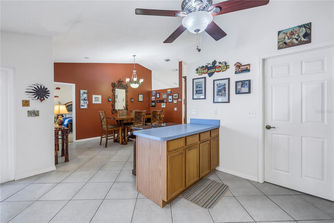
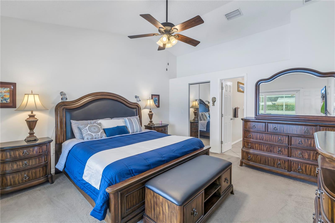
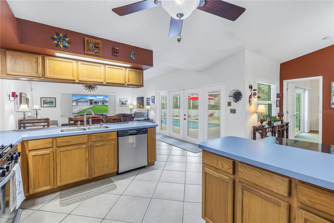
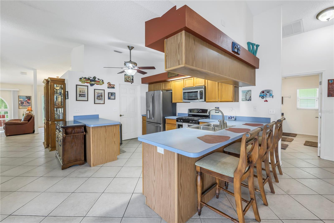
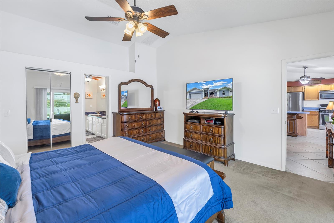
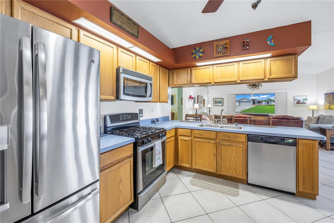
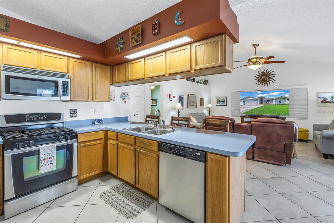
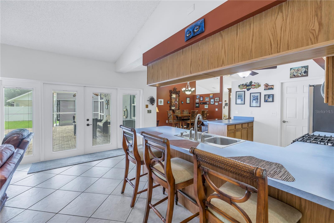
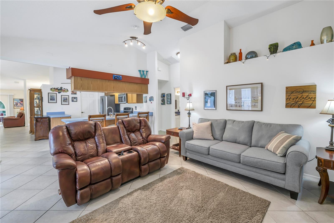
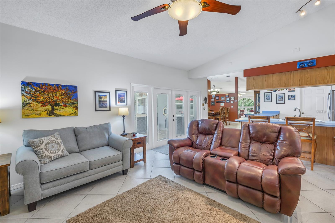
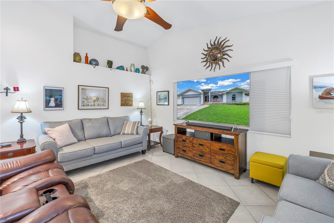

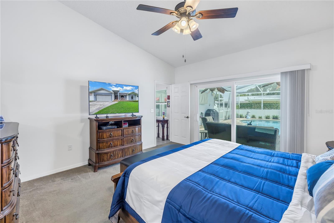
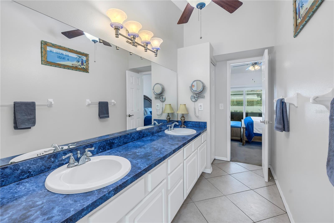
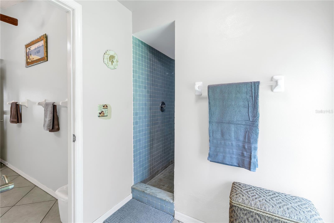
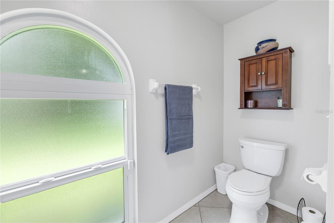
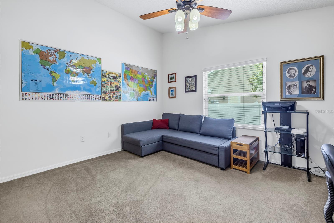
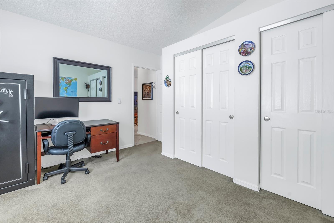
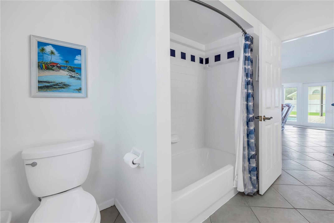
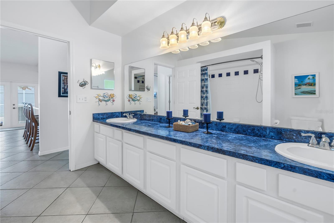
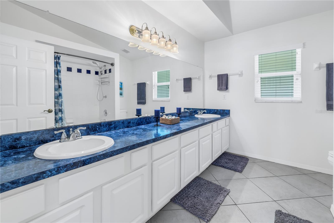
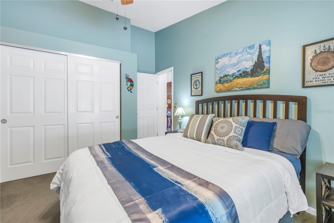
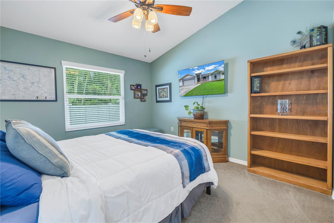
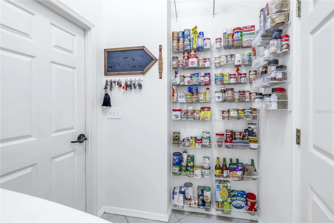
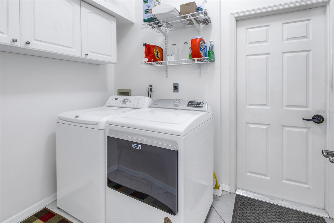
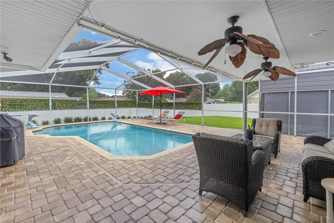
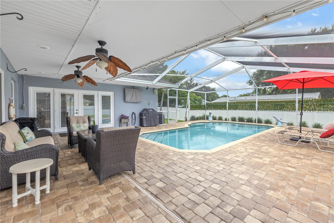
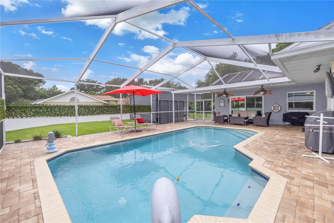
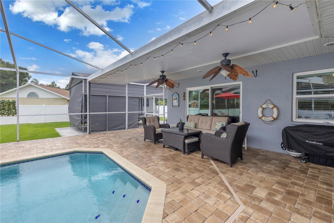
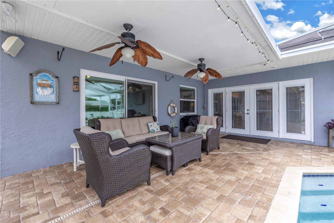
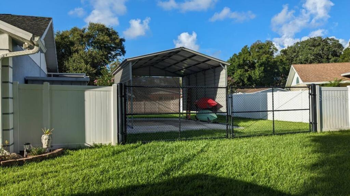
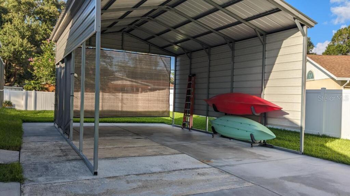
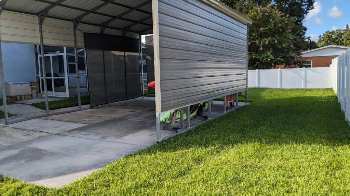
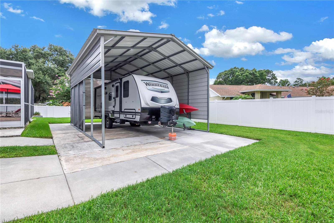
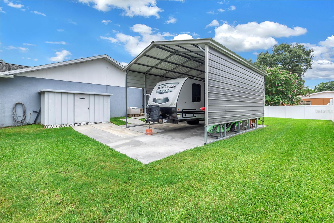

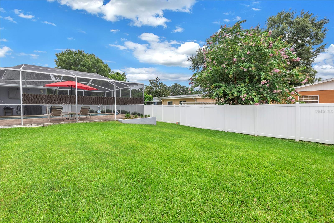
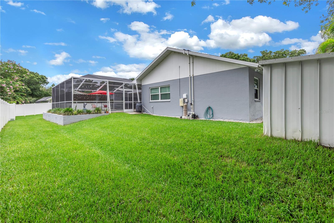
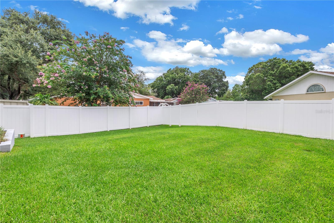
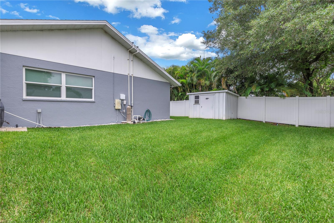
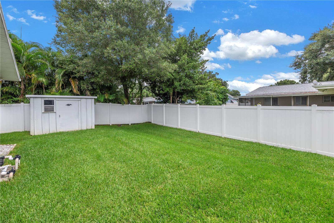
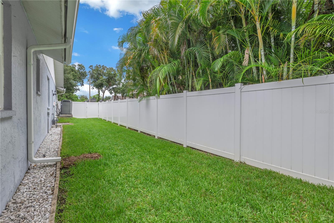

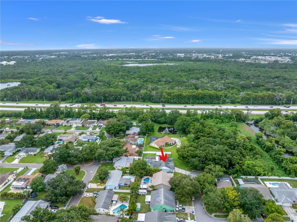
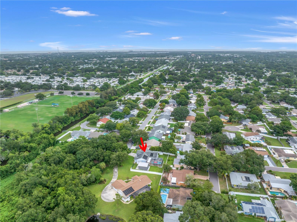
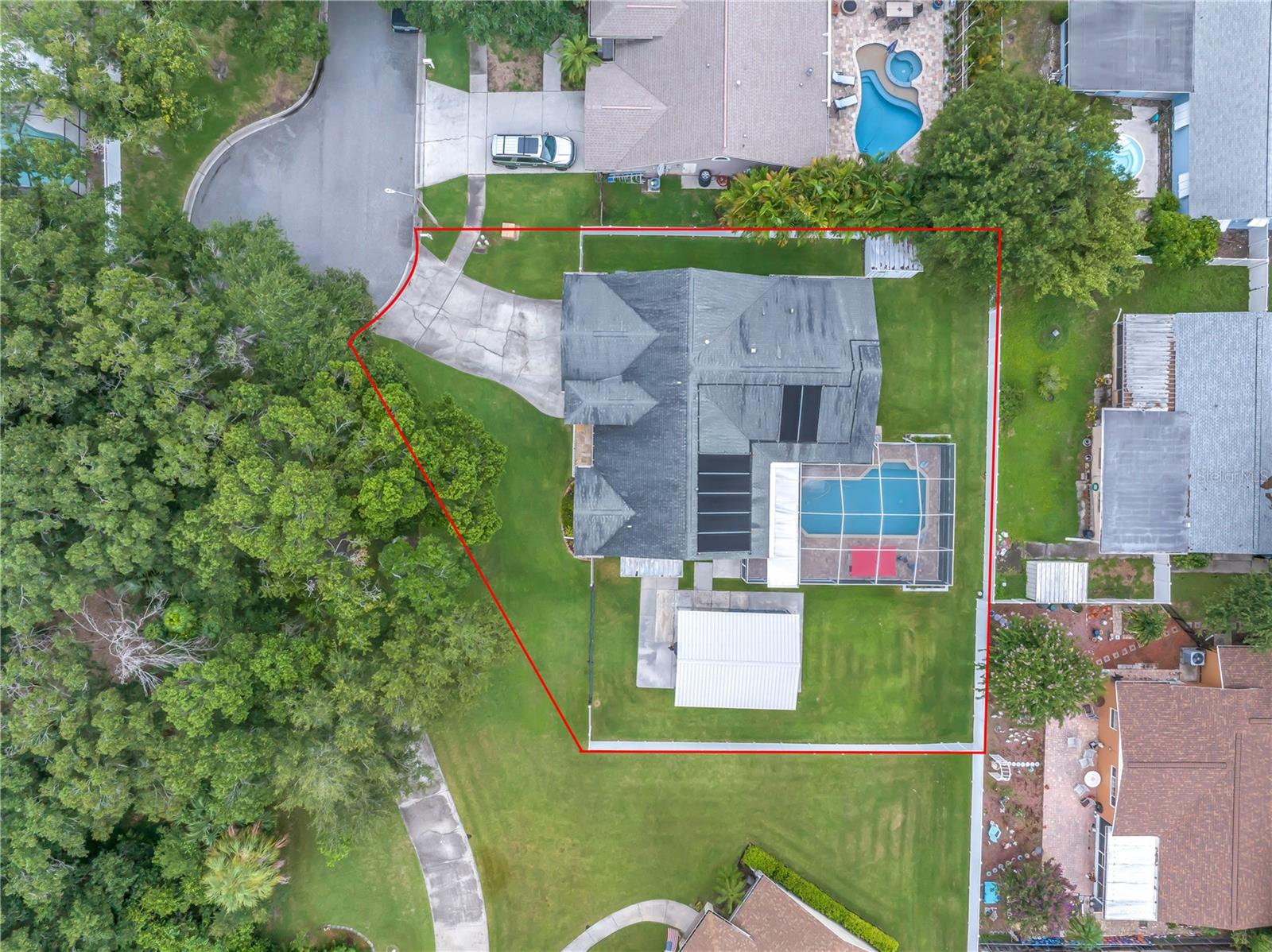
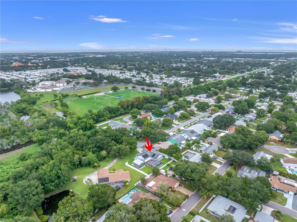
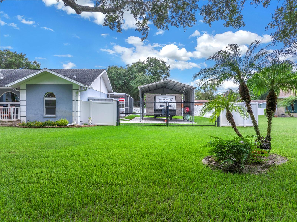
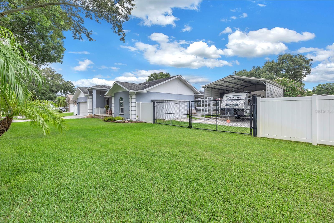
- MLS#: U8249582 ( Residential )
- Street Address: 1938 76th Place N
- Viewed: 15
- Price: $725,000
- Price sqft: $252
- Waterfront: No
- Year Built: 1995
- Bldg sqft: 2876
- Bedrooms: 3
- Total Baths: 2
- Full Baths: 2
- Garage / Parking Spaces: 3
- Days On Market: 98
- Additional Information
- Geolocation: 27.8418 / -82.662
- County: PINELLAS
- City: SAINT PETERSBURG
- Zipcode: 33702
- Subdivision: Meadowlawn Sawgrass Add
- Elementary School: Lynch Elementary PN
- Middle School: Meadowlawn Middle PN
- High School: Northeast High PN
- Provided by: RE/MAX METRO
- Contact: Brooke Hefte
- 727-896-1800
- DMCA Notice
-
DescriptionWow! Move right into this 3/2/2 pool home built in 1995 & located on a cul de sac. Custom 18' x 7' front porch with travertine tile that overlooks a 2.5 acre conservation area. Foyer with a coat closet and formal living area that also overlooks the serene conservation area. Large open dining room, kitchen, & family room with vaulted ceilings, plant shelves, and French doors leading to the 29' x 42' screen enclosed pool deck. Split bedroom plan. All bedrooms feature vaulted ceilings and plant shelves. Primary bedroom features a 3 panel sliding glass door leading to the pool enclosure, a walk in closet, and a large bathroom with a linen closet, long vanity with double sinks, and a separate walk in shower/ toilet area. Guest bath features an extra long vanity with dual sinks and shower/tub combo. The solar heated pool, converted to saltwater in 2015, features a KrystalKrete surface, a sweep, and a jetted bench seat. The custom pool deck, which was pavered in 2015, is partially covered and completely screened with a single door and double door to the fenced yard. THE YARD...NEED R/V or BOAT PARKING? 110x115 lot with a 24 ft gate to a 35'6"x21'6" concrete pad with a 24'x18' Aluminum R/V port and there is still plenty of green space for pets and play! Natural gas for the range, dryer, water heater, and also a line for the Weber grill and portable generator. Deep well irrigation system. Hurricane impact windows installed in 2011. Hurricane rated garage door 2007. 2 Wally Watt storage sheds 6x12 and 8x10. Customized security system plus Google Nest doorbell, Google Floodlight over the garage, and Google carbon monoxide/ smoke detector in the laundry room. Located in the Gateway area with quick access to Downtown St. Pete, Tampa, Clearwater, Gulf of Mexico Beaches. Unlimited shopping, entertainment, and recreation within minutes! About 15 mins to Tampa Airport. 90 mins MOL to Orlando. Measurements are approximate and should be verified. School info accurate at time of listing and is subject to change. Rental rules and restrictions should be verified with local government. List agent is related to seller.
Property Location and Similar Properties
All
Similar
Features
Appliances
- Dishwasher
- Disposal
- Dryer
- Gas Water Heater
- Microwave
- Range
- Washer
Home Owners Association Fee
- 0.00
Carport Spaces
- 1.00
Close Date
- 0000-00-00
Cooling
- Central Air
Country
- US
Covered Spaces
- 0.00
Exterior Features
- Irrigation System
- Lighting
Fencing
- Chain Link
- Fenced
- Vinyl
Flooring
- Carpet
- Tile
Garage Spaces
- 2.00
Heating
- Central
- Electric
High School
- Northeast High-PN
Insurance Expense
- 0.00
Interior Features
- Ceiling Fans(s)
- High Ceilings
- Kitchen/Family Room Combo
- Open Floorplan
- Primary Bedroom Main Floor
- Split Bedroom
- Vaulted Ceiling(s)
- Walk-In Closet(s)
- Window Treatments
Legal Description
- MEADOWLAWN SAWGRASS ADDITION LOT 15
- & PT OF 16 DESC AS FR SE COR LOT 16 TH W 36FT TH N 92.4FT TH N62DE 40.7FT TH S 111.6FT TO POB
Levels
- One
Living Area
- 2026.00
Lot Features
- Cul-De-Sac
- FloodZone
- City Limits
- Landscaped
- Oversized Lot
- Sidewalk
Middle School
- Meadowlawn Middle-PN
Area Major
- 33702 - St Pete
Net Operating Income
- 0.00
Occupant Type
- Owner
Open Parking Spaces
- 0.00
Other Expense
- 0.00
Other Structures
- Finished RV Port
- Shed(s)
Parcel Number
- 25-30-16-56918-000-0150
Parking Features
- Boat
- Driveway
- Garage Door Opener
- Other
- Parking Pad
- RV Carport
- RV Parking
Pets Allowed
- Yes
Pool Features
- Gunite
- Heated
- In Ground
- Lighting
- Pool Sweep
- Salt Water
- Screen Enclosure
- Solar Heat
Property Type
- Residential
Roof
- Shingle
School Elementary
- Lynch Elementary-PN
Sewer
- Public Sewer
Style
- Contemporary
Tax Year
- 2023
Township
- 30
Utilities
- BB/HS Internet Available
- Cable Available
- Electricity Connected
- Natural Gas Connected
- Phone Available
- Public
- Sewer Connected
- Solar
- Sprinkler Well
- Street Lights
- Water Connected
View
- Trees/Woods
Views
- 15
Virtual Tour Url
- https://www.propertypanorama.com/instaview/stellar/U8249582
Water Source
- Public
Year Built
- 1995
Listing Data ©2024 Pinellas/Central Pasco REALTOR® Organization
The information provided by this website is for the personal, non-commercial use of consumers and may not be used for any purpose other than to identify prospective properties consumers may be interested in purchasing.Display of MLS data is usually deemed reliable but is NOT guaranteed accurate.
Datafeed Last updated on October 16, 2024 @ 12:00 am
©2006-2024 brokerIDXsites.com - https://brokerIDXsites.com
Sign Up Now for Free!X
Call Direct: Brokerage Office: Mobile: 727.710.4938
Registration Benefits:
- New Listings & Price Reduction Updates sent directly to your email
- Create Your Own Property Search saved for your return visit.
- "Like" Listings and Create a Favorites List
* NOTICE: By creating your free profile, you authorize us to send you periodic emails about new listings that match your saved searches and related real estate information.If you provide your telephone number, you are giving us permission to call you in response to this request, even if this phone number is in the State and/or National Do Not Call Registry.
Already have an account? Login to your account.

