
- Jackie Lynn, Broker,GRI,MRP
- Acclivity Now LLC
- Signed, Sealed, Delivered...Let's Connect!
Featured Listing

12976 98th Street
- Home
- Property Search
- Search results
- 2032 Massachusetts Avenue Ne, SAINT PETERSBURG, FL 33703
Property Photos
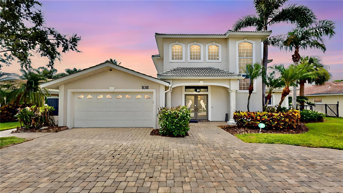

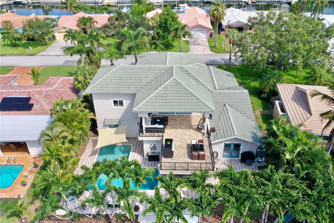
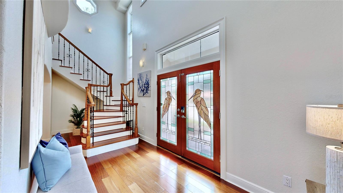
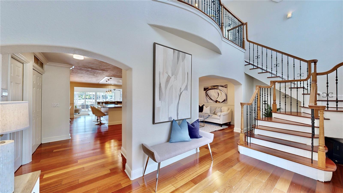
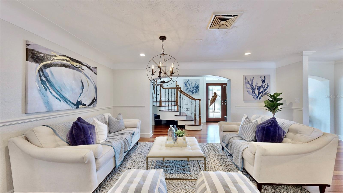
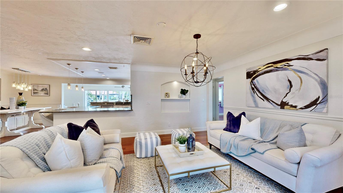
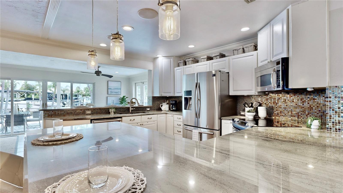
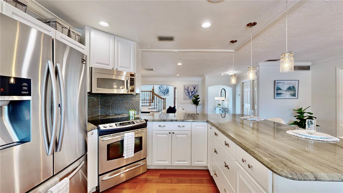
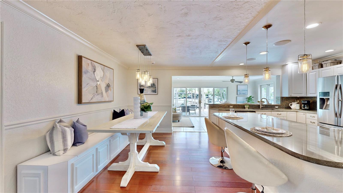
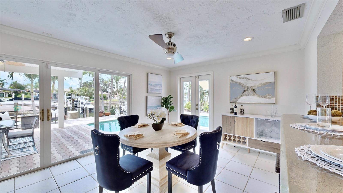
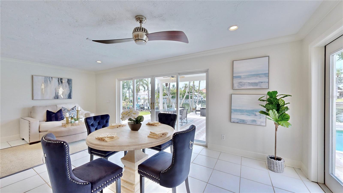
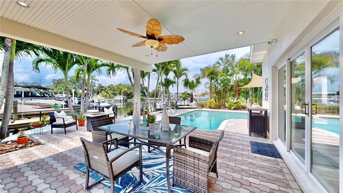
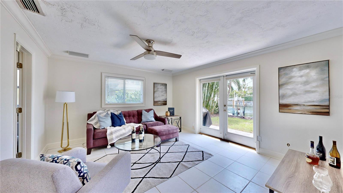
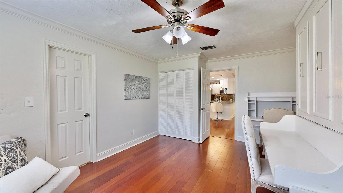
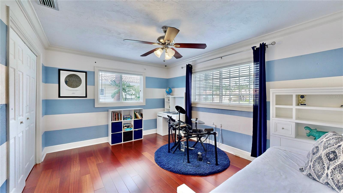
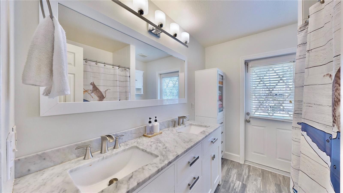
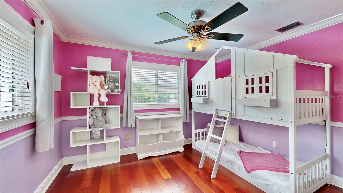
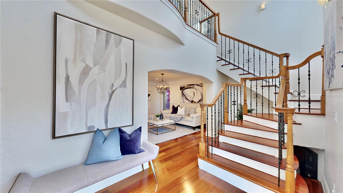
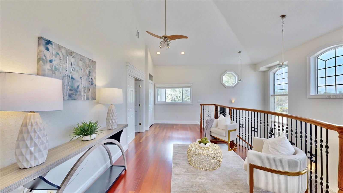
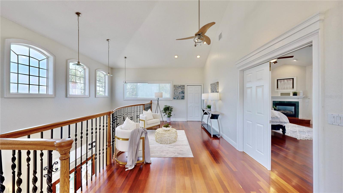
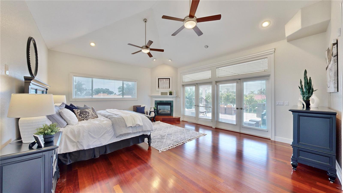
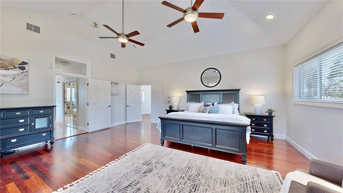
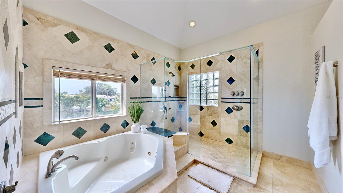
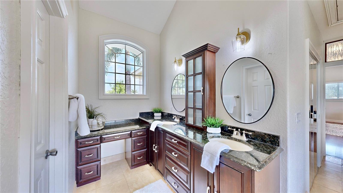
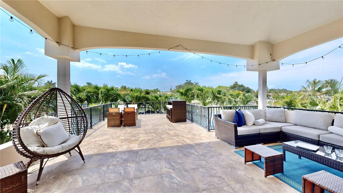
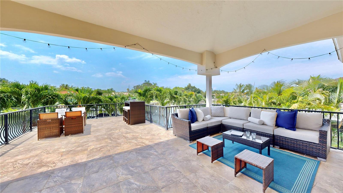
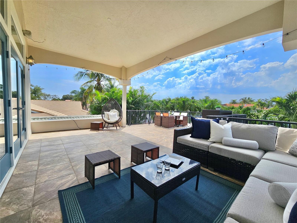
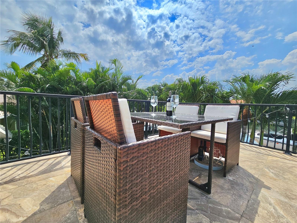
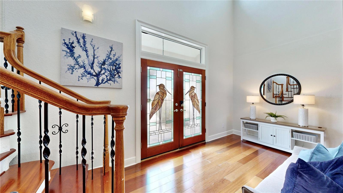
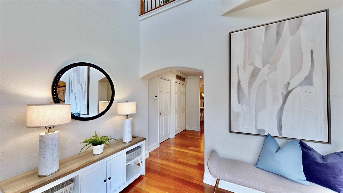
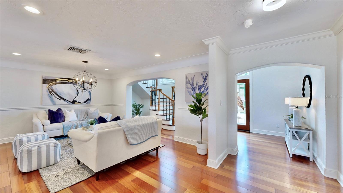
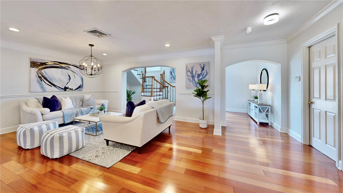
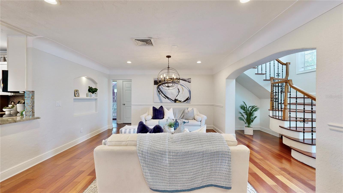
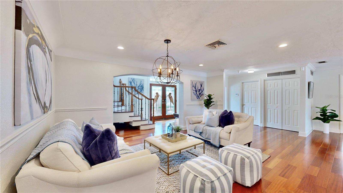
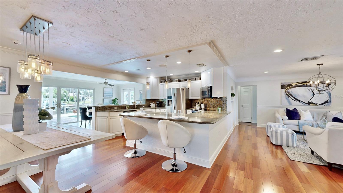
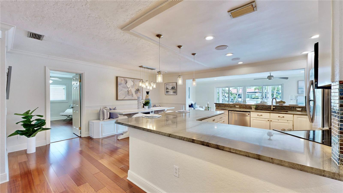
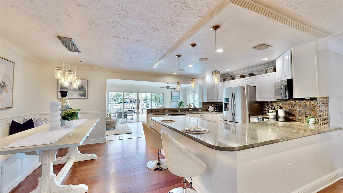
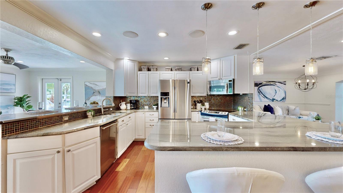
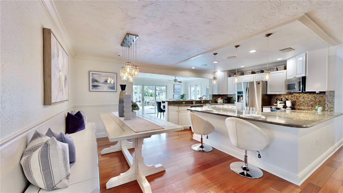
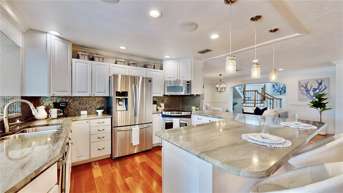
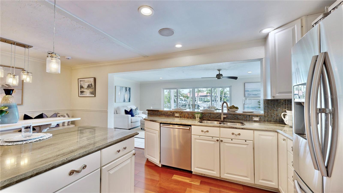
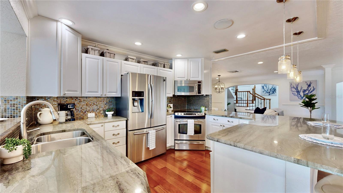
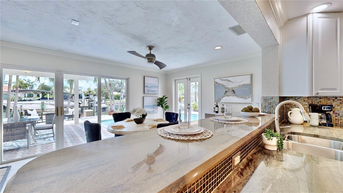
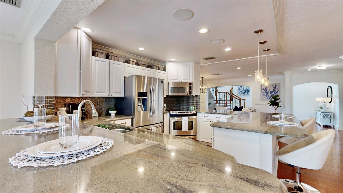
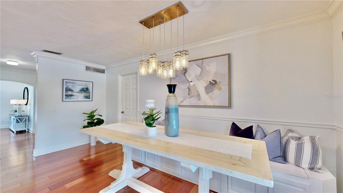
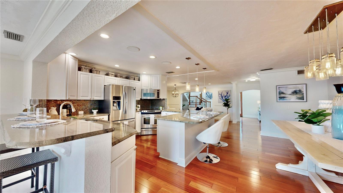
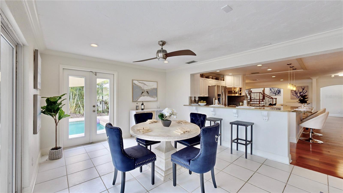
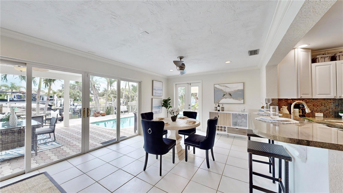
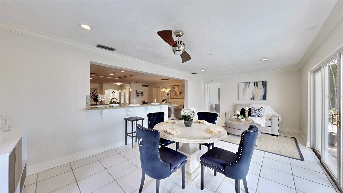
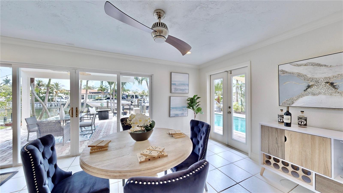
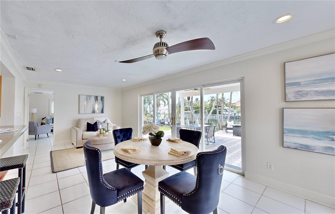
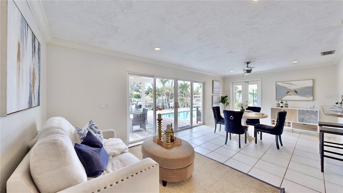
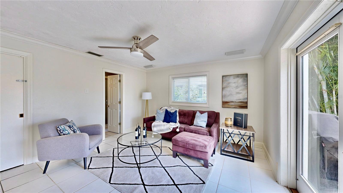
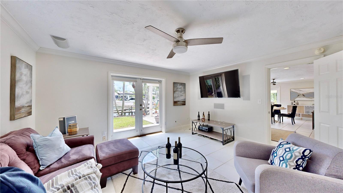
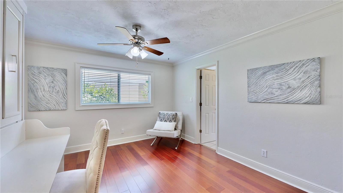
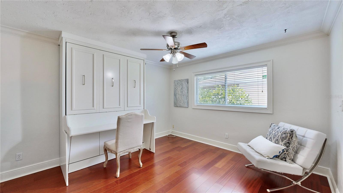
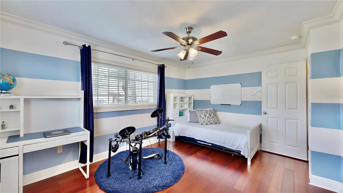
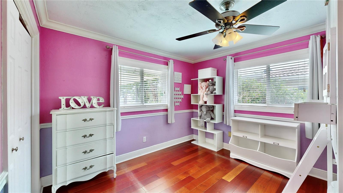
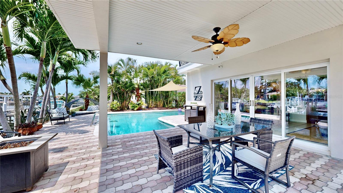
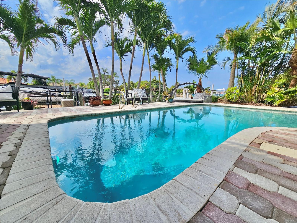
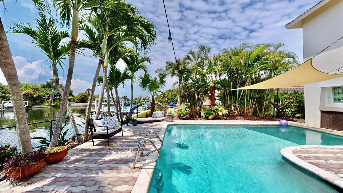
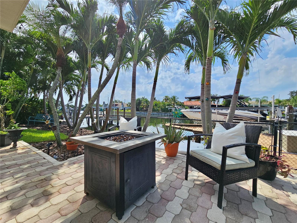
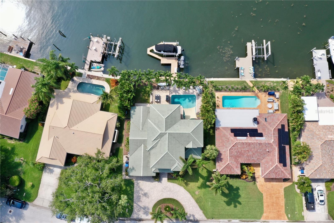
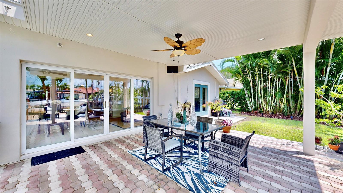
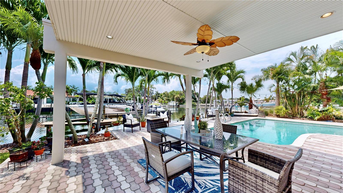
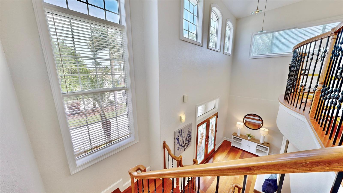
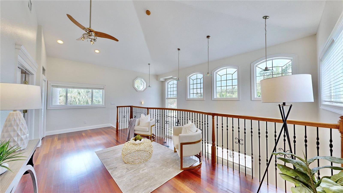
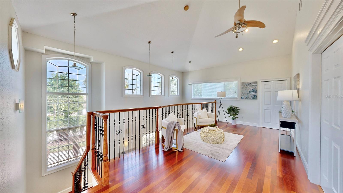
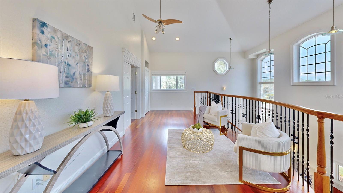
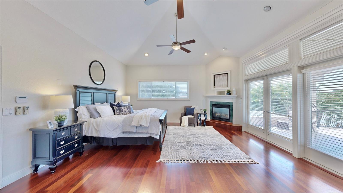
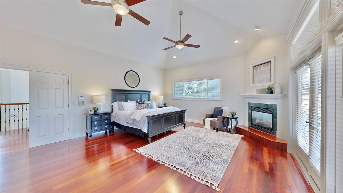
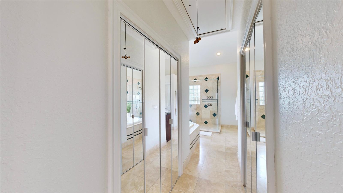
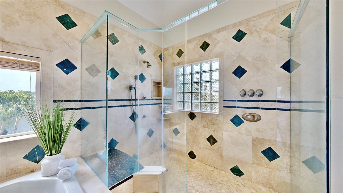
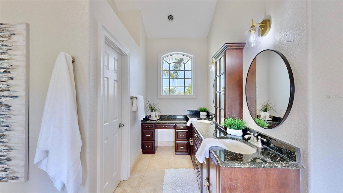
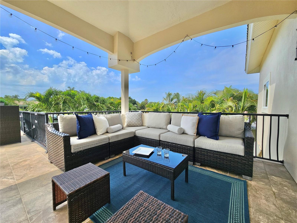
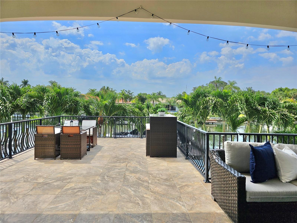
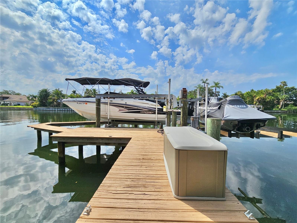
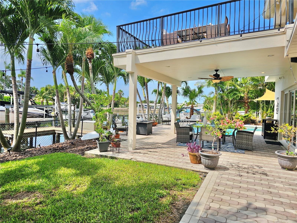
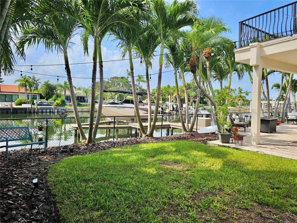
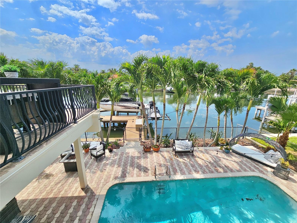
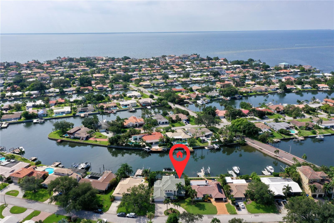
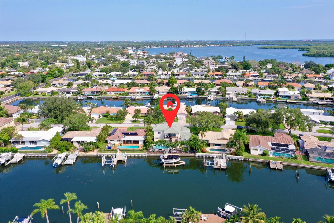
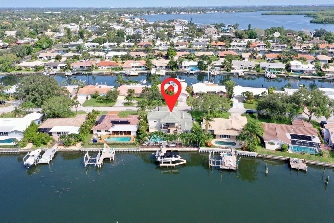
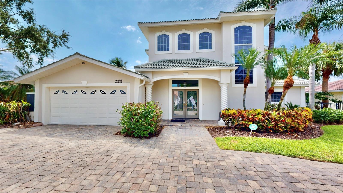
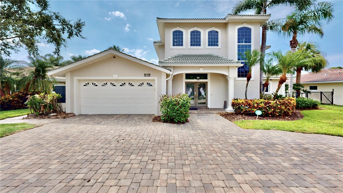
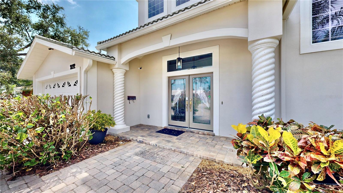
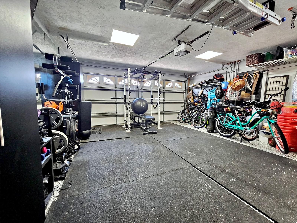
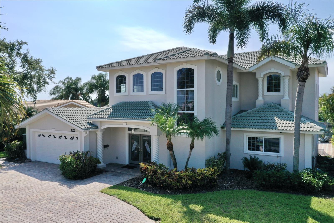
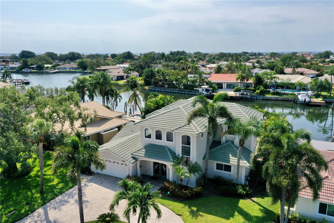
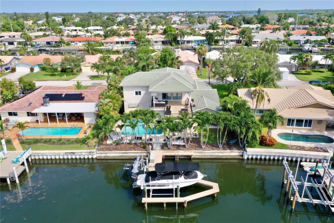
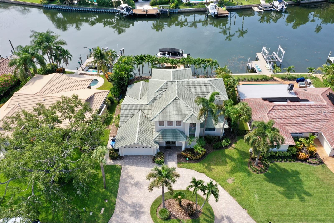
- MLS#: U8249386 ( Residential )
- Street Address: 2032 Massachusetts Avenue Ne
- Viewed: 23
- Price: $2,125,000
- Price sqft: $509
- Waterfront: Yes
- Wateraccess: Yes
- Waterfront Type: Canal Front
- Year Built: 1968
- Bldg sqft: 4171
- Bedrooms: 5
- Total Baths: 3
- Full Baths: 3
- Garage / Parking Spaces: 2
- Days On Market: 99
- Additional Information
- Geolocation: 27.8194 / -82.5965
- County: PINELLAS
- City: SAINT PETERSBURG
- Zipcode: 33703
- Subdivision: Venetian Isles
- Elementary School: Shore Acres Elementary PN
- High School: Northeast High PN
- Provided by: CHARLES RUTENBERG REALTY INC
- Contact: Elizabeth Weingart
- 727-538-9200
- DMCA Notice
-
DescriptionWelcome to your waterfront paradise in Venetian Isles! This stunning Mediterranean style home is perfectly situated on 74.4 feet of deep sailboat water with no bridges to the Bay or Gulf, offering unparalleled access for boating enthusiasts. Enjoy breathtaking panoramic water views, downtown views, and stunning sunrise views from the large upstairs balcony and backyard living area. As you step into the home, you'll be greeted by the light filled entrance with soaring ceilings creating a peaceful open and airy feel. The interior features stunning Brazilian Cherry hardwood floors throughout most of the house, adding a touch of elegance. The heart of this home is the centrally located kitchen, perfect for everyone to gather. It's a dream for anyone who loves to cook and create, with massive granite countertops, updated stainless steel appliances, and solid wood cabinets. There is plenty of space to cook and enjoy your favorite meals. The kitchen opens up to two large living areas and a breakfast nook, with amazing views of the water. Downstairs, the home has a smart split bedroom plan with 4 bedrooms and 2 full bathrooms. Two of the bedrooms have custom paint and one of them has a murphy bed. Upstairs, youll discover a tranquil loft space that seamlessly transitions into the primary suite. With plenty of natural light and an open layout, this comfortable space offers a serene environment for any use, whether its for work, reading, or simply lounging. The private owner's suite is a truly luxurious retreat. It has two granite vanities, a two person jetted spa tub, a seamless glass shower, separate toilet and two large walk in closets. The owner's suite opens to a huge 600 sq ft balcony where you can enjoy both the sunrise and seasonal sunset looking out over your sanctuary. Its the perfect space for entertaining and enjoying a beverage at the beginning and end of the day. The balcony has both covered and uncovered portions for versatile outdoor enjoyment. The backyard area is perfect for anyone who loves the water. The large dock features two lifts one for a larger boat and a new jet ski lift that holds two small watercraft. There's also a glistening, heated saltwater pool surrounded by beautiful pavers. The tropical backyard is great for entertaining with string lights, canopies for shade, and plenty of space to relax and dine outside. The home is situated on a cul de sac street and has a U shaped driveway for extra convenience. Location is everything, and this home delivers. Its a short boat or bike ride to downtown St. Pete, where you can enjoy all the city has to enjoy. Paddle or boat to Weedon Island for a day of adventure. You might even see dolphins and manatees in your backyard! Recent updates make this home even more special. There's fresh paint inside and out, new ceiling fans, smart locks and lighting systems, recessed lighting in all living areas, and a custom garage with epoxy flooring and cabinets, plus mirrors and mats installed for working out. The main bathroom now has two sinks, adding convenience for families. Additional features include tropical privacy landscaping, hard wired security cameras, and both tubs in the house are jetted. This home is part of a voluntary HOA with deed restrictions, ensuring a well maintained community. Never flooded! Elevation Certificate available. Tile Roof 2002, HVAC 2016, Pool Motor 2024
Property Location and Similar Properties
All
Similar
Features
Waterfront Description
- Canal Front
Appliances
- Convection Oven
- Cooktop
- Dishwasher
- Disposal
- Freezer
- Gas Water Heater
- Ice Maker
- Microwave
- Range Hood
- Refrigerator
Home Owners Association Fee
- 0.00
Carport Spaces
- 0.00
Close Date
- 0000-00-00
Cooling
- Central Air
- Zoned
Country
- US
Covered Spaces
- 0.00
Exterior Features
- Awning(s)
- Balcony
- French Doors
- Irrigation System
- Lighting
- Private Mailbox
- Rain Gutters
- Sidewalk
- Sliding Doors
- Storage
Fencing
- Chain Link
Flooring
- Ceramic Tile
- Wood
Furnished
- Negotiable
Garage Spaces
- 2.00
Heating
- Central
- Electric
High School
- Northeast High-PN
Insurance Expense
- 0.00
Interior Features
- Built-in Features
- Cathedral Ceiling(s)
- Ceiling Fans(s)
- Crown Molding
- Eat-in Kitchen
- High Ceilings
- Open Floorplan
- PrimaryBedroom Upstairs
- Skylight(s)
- Stone Counters
- Thermostat
- Vaulted Ceiling(s)
- Walk-In Closet(s)
- Window Treatments
Legal Description
- VENETIAN ISLES UNIT 1 BLK 6
- LOT 28
Levels
- Two
Living Area
- 3159.00
Lot Features
- City Limits
- In County
- Landscaped
- Level
- Near Golf Course
- Near Marina
- Near Public Transit
- Sidewalk
- Paved
Area Major
- 33703 - St Pete
Net Operating Income
- 0.00
Occupant Type
- Vacant
Open Parking Spaces
- 0.00
Other Expense
- 0.00
Other Structures
- Storage
Parcel Number
- 03-31-17-93870-006-0280
Parking Features
- Boat
- Circular Driveway
- Driveway
- Ground Level
- Guest
- Oversized
Pets Allowed
- Yes
Pool Features
- Heated
- In Ground
- Lighting
- Salt Water
Property Condition
- Completed
Property Type
- Residential
Roof
- Tile
School Elementary
- Shore Acres Elementary-PN
Sewer
- Public Sewer
Style
- Mediterranean
Tax Year
- 2023
Township
- 31
Utilities
- Cable Available
- Electricity Available
- Electricity Connected
- Natural Gas Connected
- Public
- Sewer Connected
- Sprinkler Recycled
- Street Lights
- Underground Utilities
- Water Available
- Water Connected
View
- Pool
- Water
Views
- 23
Virtual Tour Url
- https://www.propertypanorama.com/instaview/stellar/U8249386
Water Source
- Public
Year Built
- 1968
Listing Data ©2024 Pinellas/Central Pasco REALTOR® Organization
The information provided by this website is for the personal, non-commercial use of consumers and may not be used for any purpose other than to identify prospective properties consumers may be interested in purchasing.Display of MLS data is usually deemed reliable but is NOT guaranteed accurate.
Datafeed Last updated on October 16, 2024 @ 12:00 am
©2006-2024 brokerIDXsites.com - https://brokerIDXsites.com
Sign Up Now for Free!X
Call Direct: Brokerage Office: Mobile: 727.710.4938
Registration Benefits:
- New Listings & Price Reduction Updates sent directly to your email
- Create Your Own Property Search saved for your return visit.
- "Like" Listings and Create a Favorites List
* NOTICE: By creating your free profile, you authorize us to send you periodic emails about new listings that match your saved searches and related real estate information.If you provide your telephone number, you are giving us permission to call you in response to this request, even if this phone number is in the State and/or National Do Not Call Registry.
Already have an account? Login to your account.

