
- Jackie Lynn, Broker,GRI,MRP
- Acclivity Now LLC
- Signed, Sealed, Delivered...Let's Connect!
No Properties Found
- Home
- Property Search
- Search results
- 7400 14th Street Ne, SAINT PETERSBURG, FL 33702
Property Photos
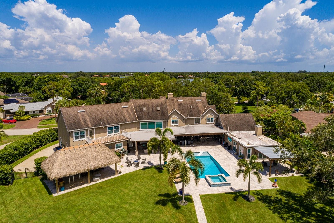

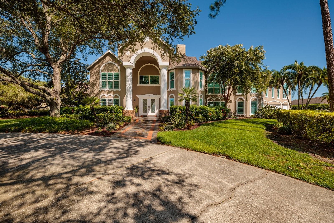
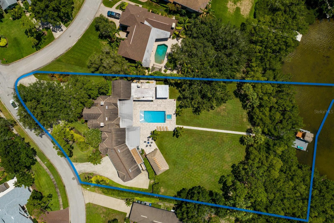
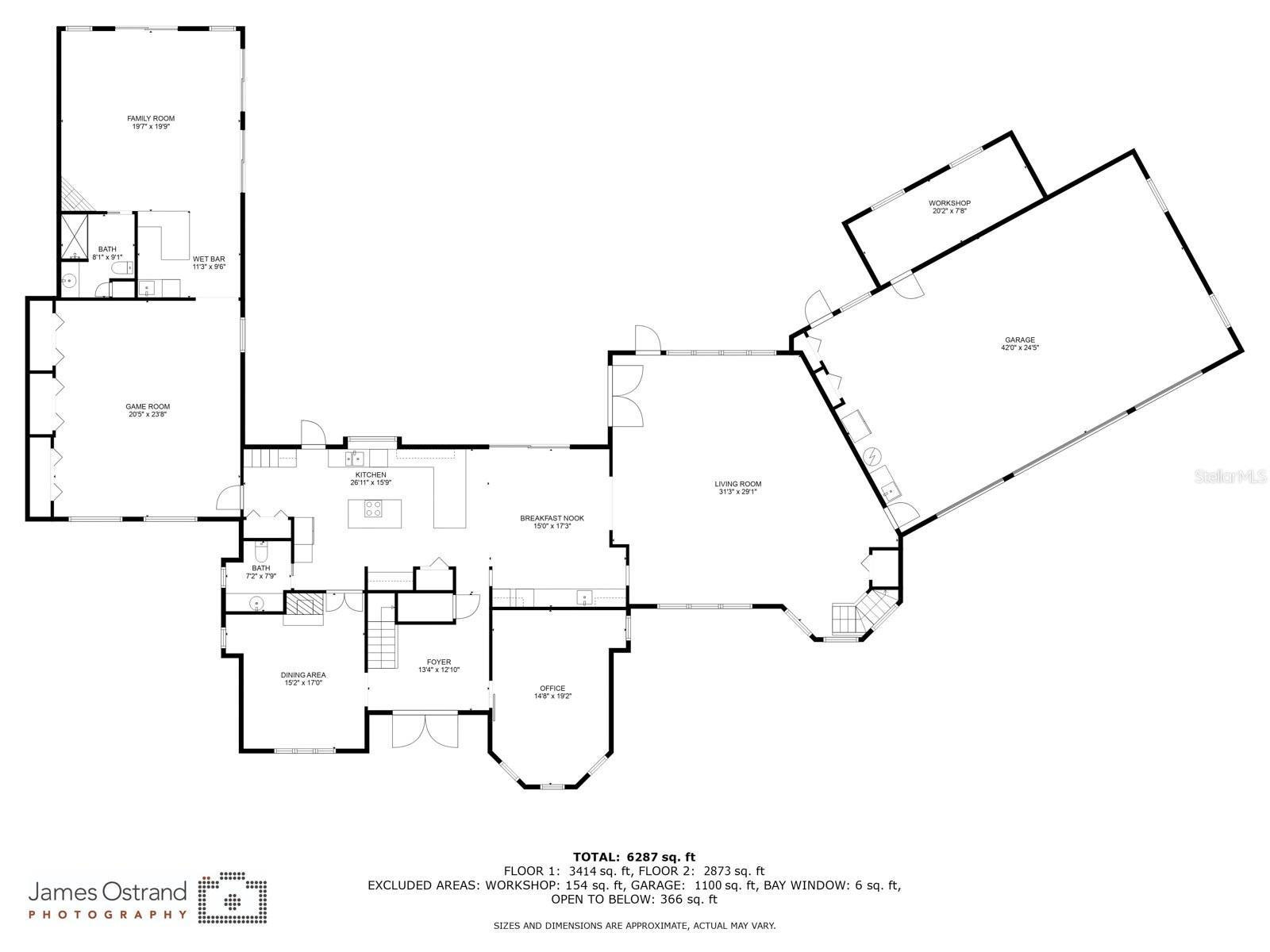
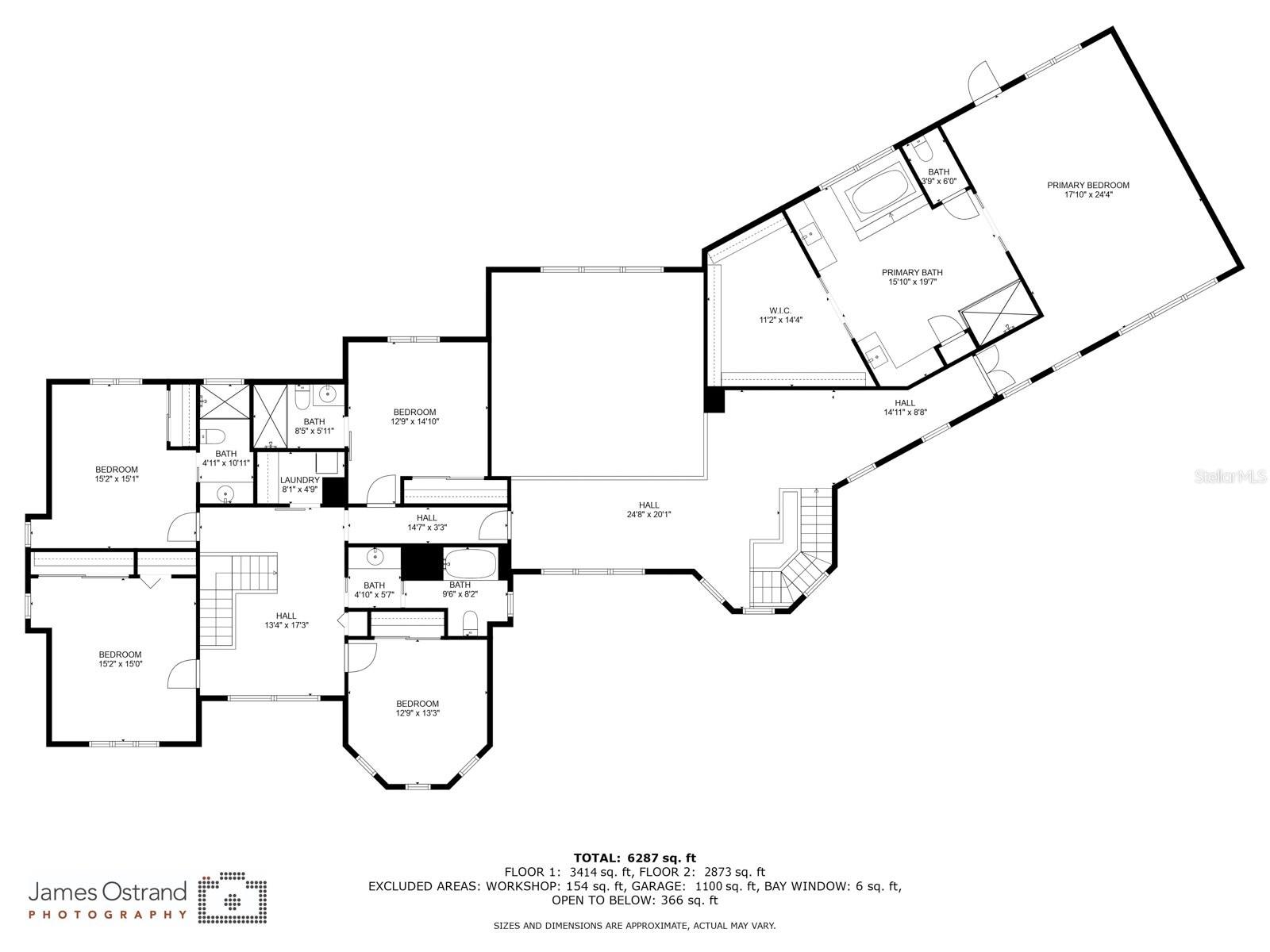
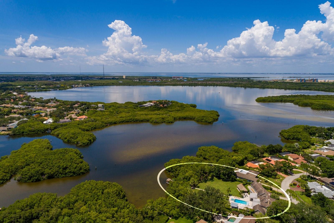
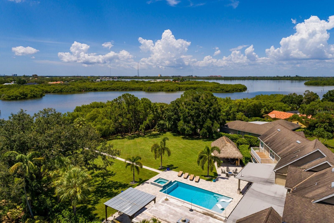
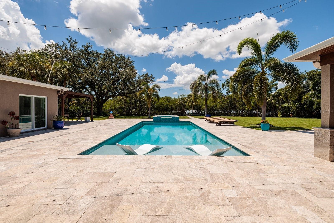
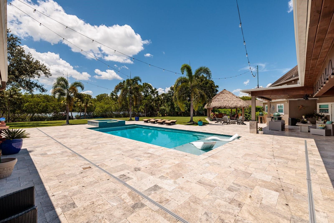
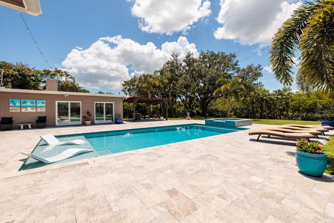
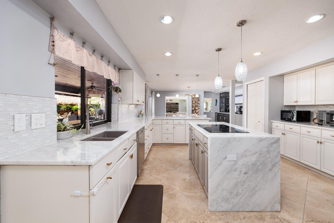
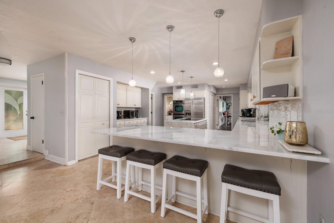
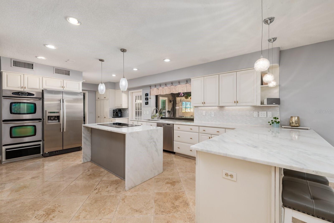
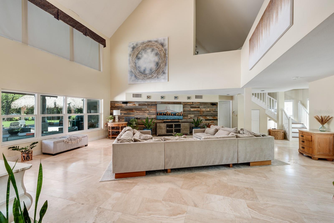
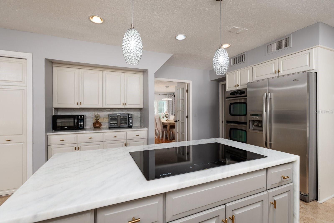
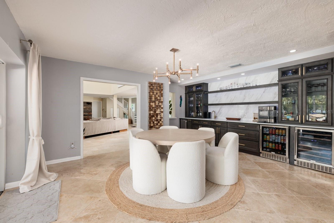
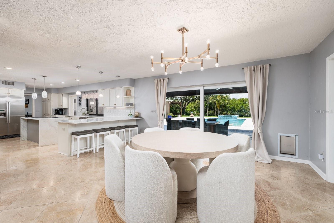
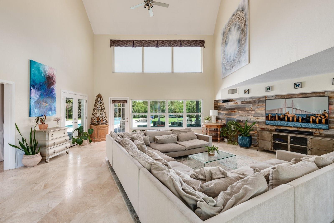
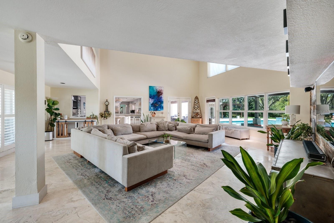
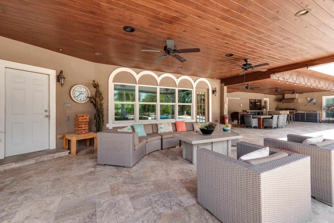
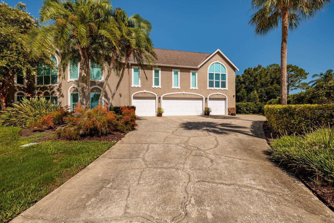
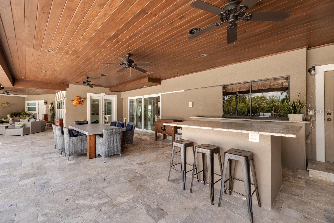
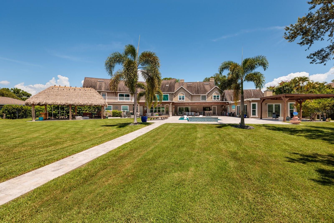
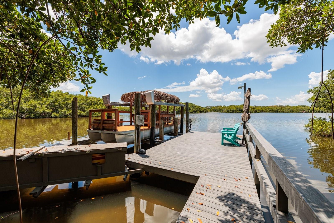
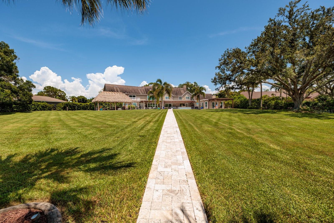
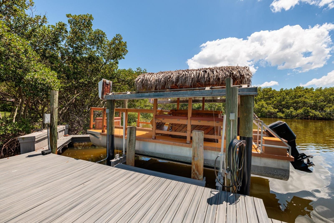
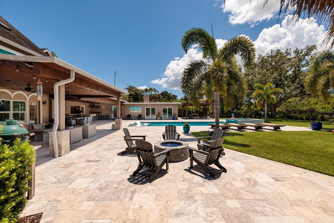
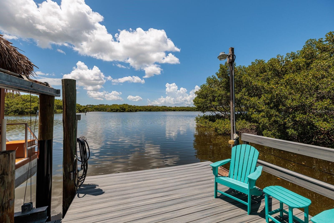
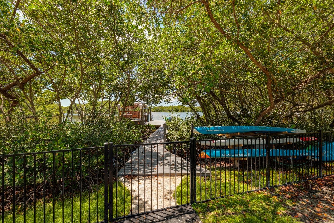
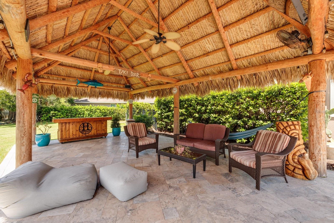
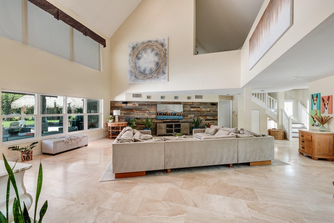
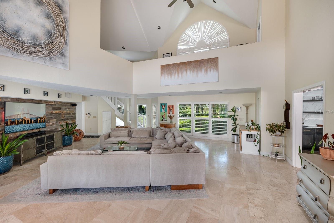
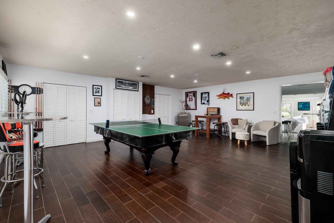
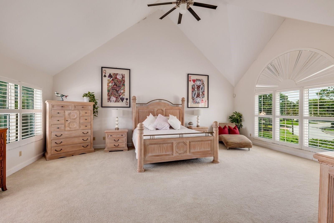
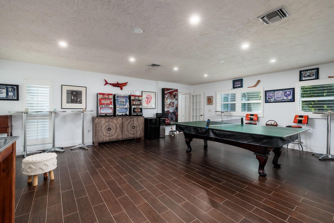
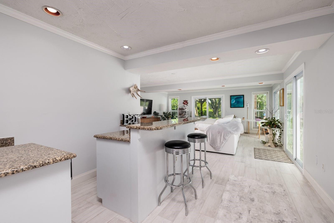
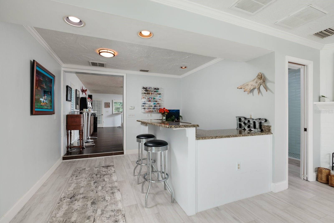
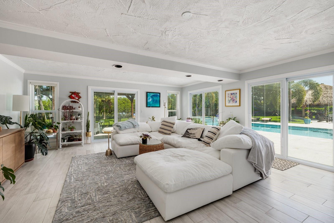
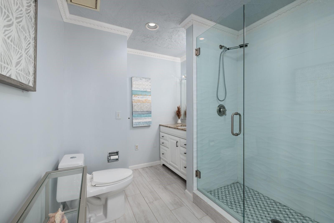
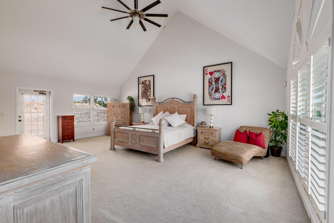
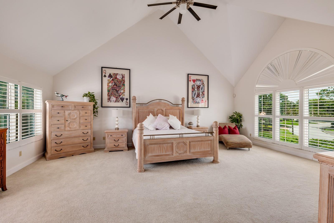
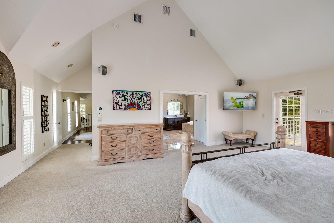
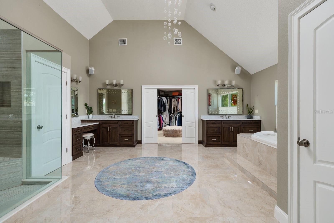
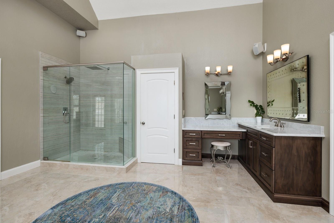
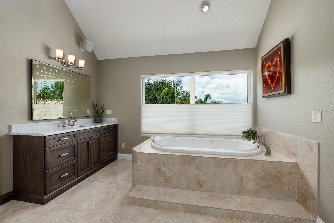
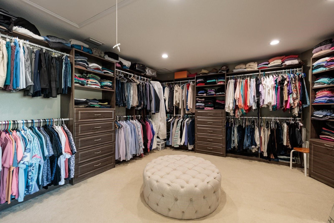
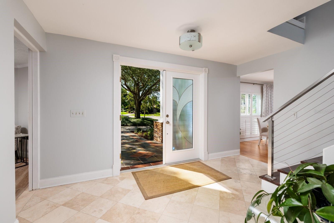
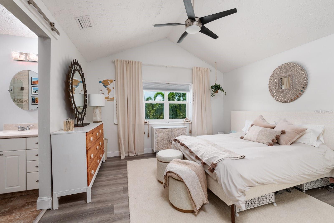
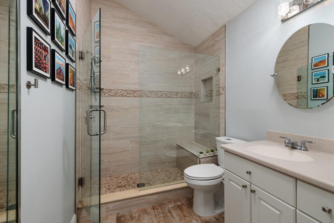
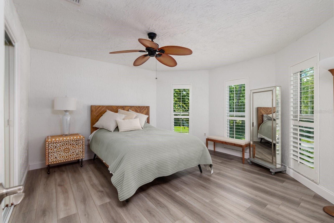
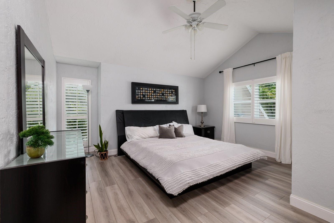
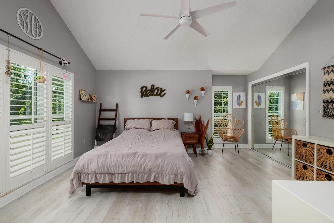
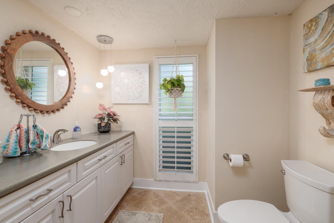
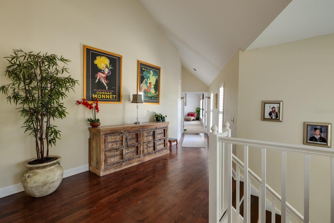
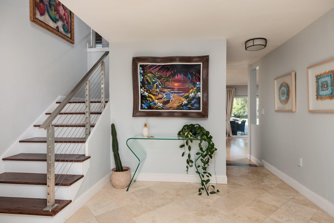
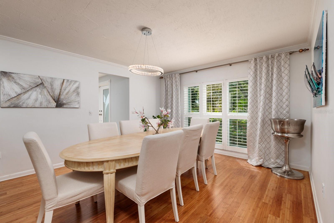
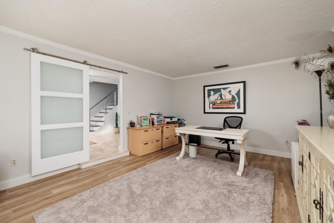
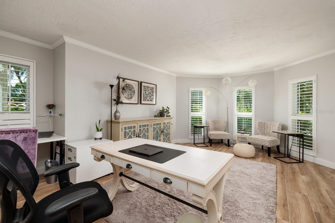
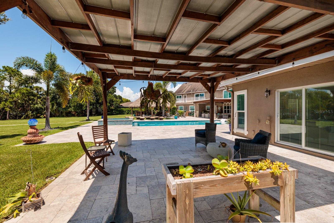
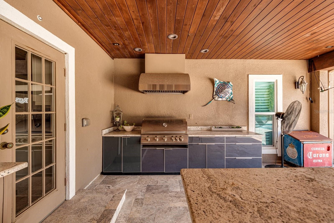
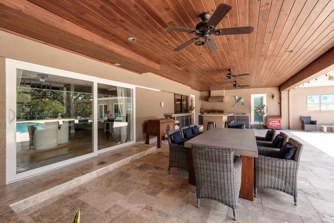
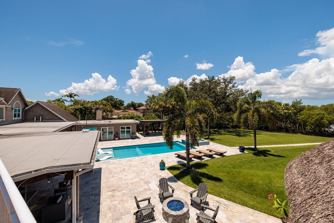
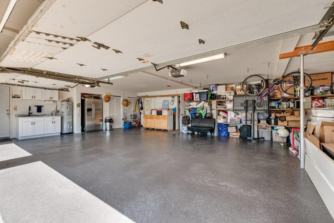
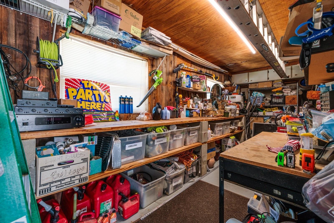
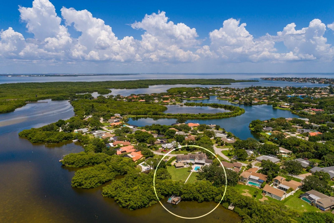

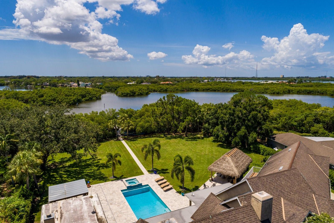
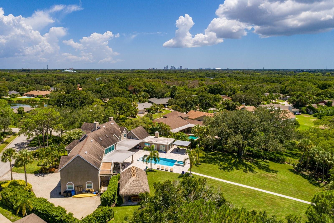
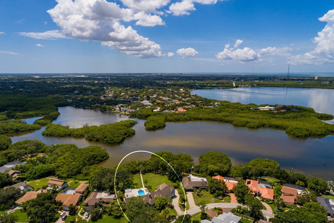
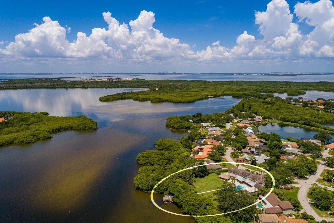
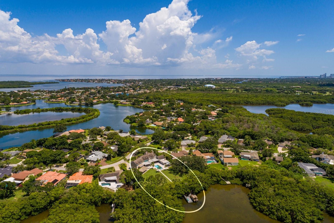
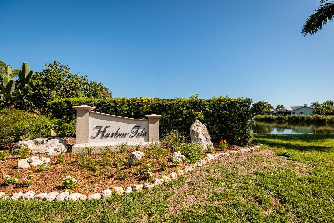
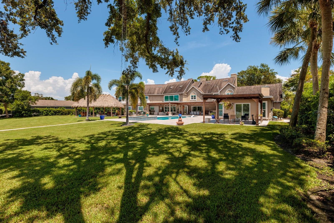
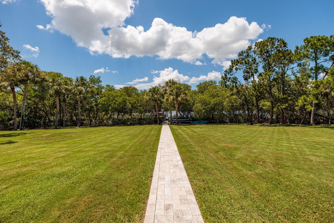
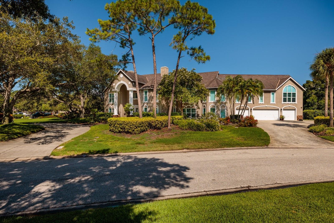
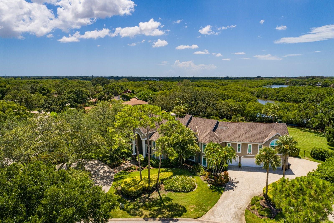
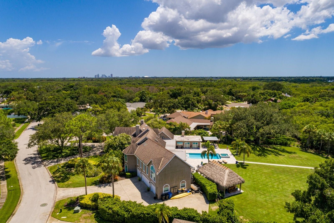

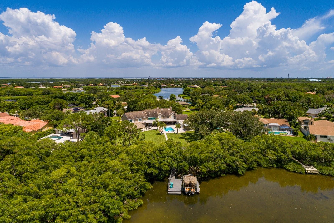
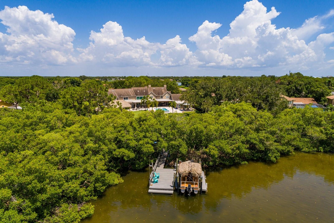
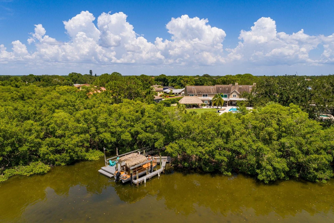

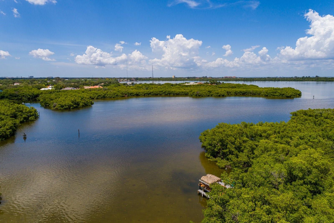
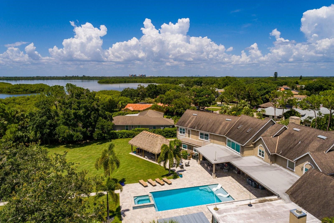
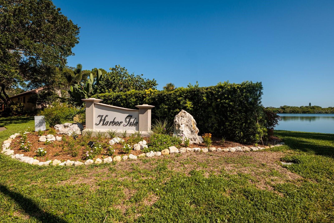
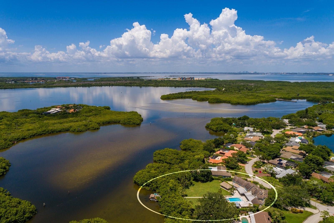
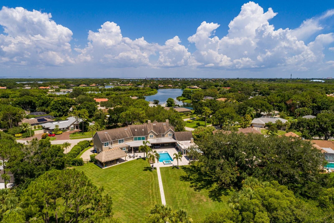
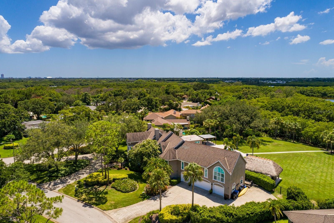
- MLS#: U8249221 ( Residential )
- Street Address: 7400 14th Street Ne
- Viewed: 53
- Price: $4,999,000
- Price sqft: $795
- Waterfront: Yes
- Waterfront Type: Bay/Harbor,Canal - Saltwater,Gulf/Ocean to Bay
- Year Built: 1983
- Bldg sqft: 6287
- Bedrooms: 5
- Total Baths: 6
- Full Baths: 5
- 1/2 Baths: 1
- Garage / Parking Spaces: 2
- Days On Market: 164
- Acreage: 1.56 acres
- Additional Information
- Geolocation: 27.841 / -82.6182
- County: PINELLAS
- City: SAINT PETERSBURG
- Zipcode: 33702
- Subdivision: Harbor Isle
- Provided by: BEYCOME OF FLORIDA LLC
- Contact: Herve Barbera
- 844-239-2663
- DMCA Notice
-
DescriptionZERO DAMAGE FROM HURRICANES HELENE AND MILTON. Welcome to this exceptional ONE OF A KIND estate in Harbor Isle, St. Pete, set on over 1.5 acres of prime waterfront property. This stunning home offers over 6,200 heated square feet of luxurious living space, featuring flexibility for multigenerational living with a first floor primary suite and/or mother in law or nanny suite, 5 bedrooms, 5.5 bathrooms, office, 4 car garage, and a workshop. This magnificent two story home provides ample space for comfort and luxury. It includes several wood burning fireplaces, adding warmth and charm throughout. Recently, a $400,000 renovation transformed the backyard into a "Resort Style" pool area. The makeover includes a 2,000 square foot covered patio and decking area including a 600 sq ft covered tiki hut, perfect for entertaining and relaxation. The property features a dock with a lift currently holding a 24 foot Tri toon boat, capable of accommodating a boat up to 10,000 pounds. Enjoy a serene 15 minute boat ride through a no wake zone to open water in Tampa Bay. The home includes 5 zoned air conditioner units and an 11 zone reclaimed water sprinkler system to maintain the lush landscaping. With a circular driveway, side parking, and space for an RV or trailer that can be hidden, the property meets all your parking and storage needs. The estate boasts a saltwater pool with both a heater and a chiller, providing the perfect temperature year round. The recently renovated master suite with vaulted ceilings includes a walk in closet that is over 11 feet by 14 feet, offering a luxurious space reminiscent of a movie set. Conveniently located just 15 minutes from downtown St. Pete, 10 minutes to the Howard Frankland Bridge, and 12 minutes to Carillon Parkway, this estate offers easy access to shopping, dining, and entertainment. Don't miss the opportunity to own this extraordinary waterfront estate in Harbor Isle. Call today to schedule your private tour and experience the unparalleled luxury and unique features of this one of a kind home.
Property Location and Similar Properties
All
Similar
Features
Waterfront Description
- Bay/Harbor
- Canal - Saltwater
- Gulf/Ocean to Bay
Appliances
- Dishwasher
- Dryer
- Microwave
- Refrigerator
- Washer
Home Owners Association Fee
- 0.00
Carport Spaces
- 0.00
Close Date
- 2019-07-25
Cooling
- Central Air
Country
- US
Covered Spaces
- 0.00
Flooring
- Laminate
Garage Spaces
- 2.00
Heating
- Central
- Electric
Insurance Expense
- 0.00
Interior Features
- Ninguno
Legal Description
- PALM COAST SECTION 22 BLOCK 00033 LOT 0021 SUBDIVISION COMPLETION YEAR 1976 OR 169 PG 370 OR 180 PG 543 OR 2144/103-JOSEPH R PR OR 2144/777-778-ACM & DC OR 2145/1510-DC OR 2170/651
Living Area
- 1232.00
Lot Features
- Interior Lot
- Irregular Lot
Area Major
- 32164 - Palm Coast
Net Operating Income
- 0.00
Occupant Type
- Vacant
Open Parking Spaces
- 0.00
Other Expense
- 0.00
Parcel Number
- 0711317022003300210
Possession
- Close of Escrow
Property Type
- Residential
Road Frontage Type
- None
Roof
- Shingle
Sewer
- Public Sewer
Style
- Bungalow
Tax Year
- 2018
Utilities
- Sewer Connected
- Water Connected
Views
- 53
Water Source
- Public
Year Built
- 1981
Zoning Code
- SFR-2
Listing Data ©2024 Pinellas/Central Pasco REALTOR® Organization
The information provided by this website is for the personal, non-commercial use of consumers and may not be used for any purpose other than to identify prospective properties consumers may be interested in purchasing.Display of MLS data is usually deemed reliable but is NOT guaranteed accurate.
Datafeed Last updated on December 21, 2024 @ 12:00 am
©2006-2024 brokerIDXsites.com - https://brokerIDXsites.com
Sign Up Now for Free!X
Call Direct: Brokerage Office: Mobile: 727.710.4938
Registration Benefits:
- New Listings & Price Reduction Updates sent directly to your email
- Create Your Own Property Search saved for your return visit.
- "Like" Listings and Create a Favorites List
* NOTICE: By creating your free profile, you authorize us to send you periodic emails about new listings that match your saved searches and related real estate information.If you provide your telephone number, you are giving us permission to call you in response to this request, even if this phone number is in the State and/or National Do Not Call Registry.
Already have an account? Login to your account.

