
- Jackie Lynn, Broker,GRI,MRP
- Acclivity Now LLC
- Signed, Sealed, Delivered...Let's Connect!
Featured Listing

12976 98th Street
- Home
- Property Search
- Search results
- 10312 Cleghorn Drive, SAN ANTONIO, FL 33576
Property Photos
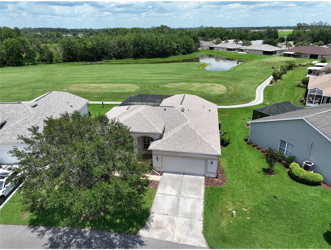

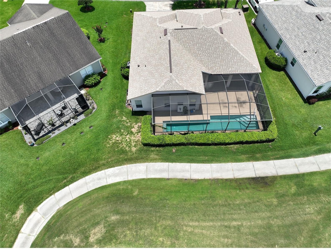
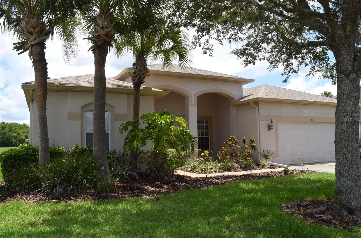

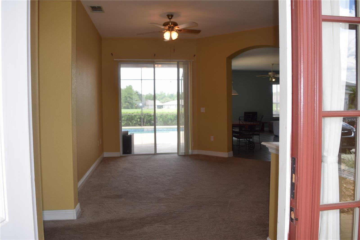

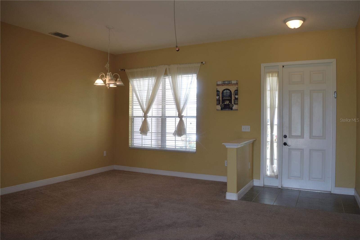
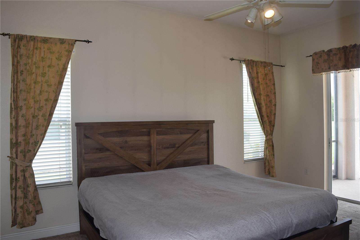
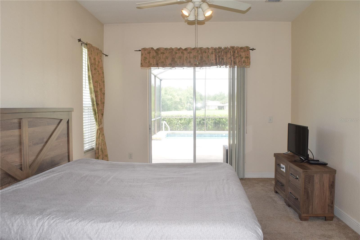


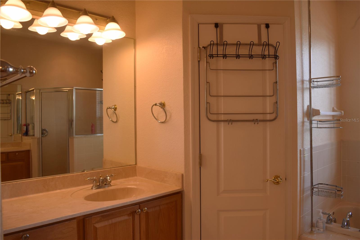


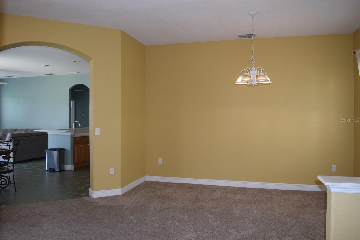
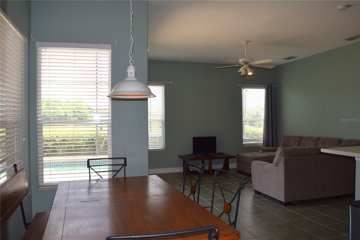
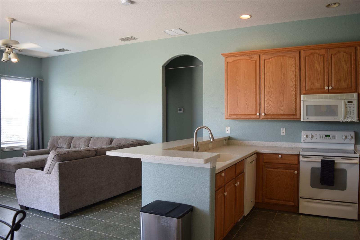
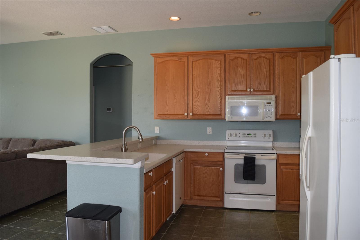
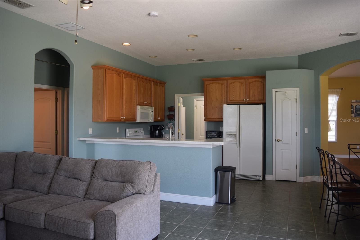
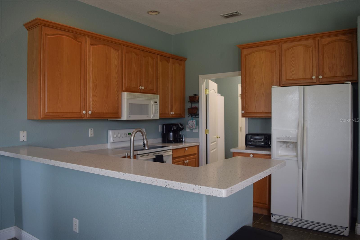
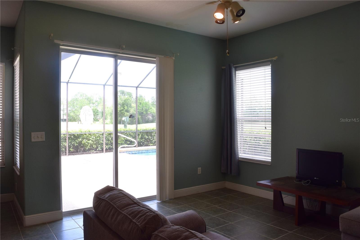
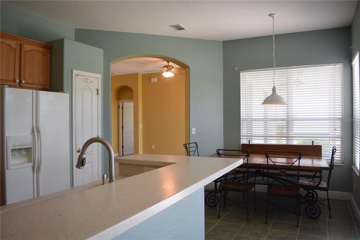


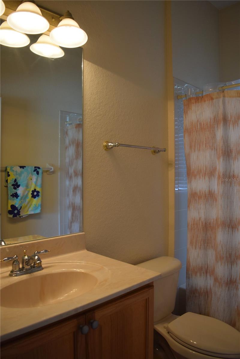

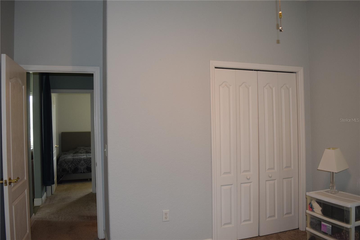
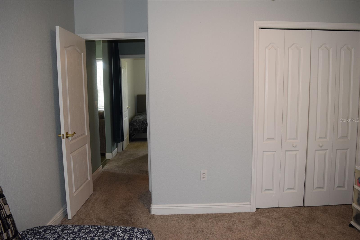

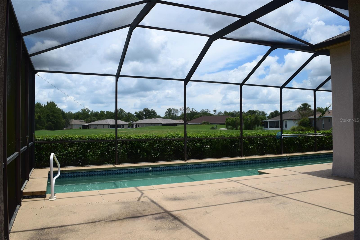
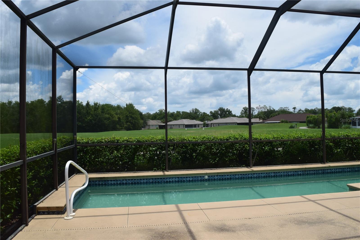
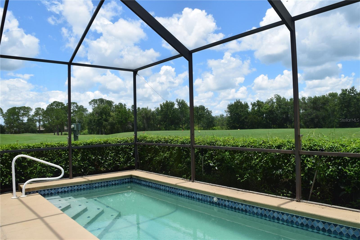
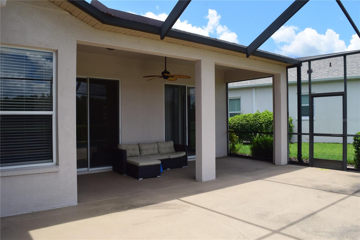
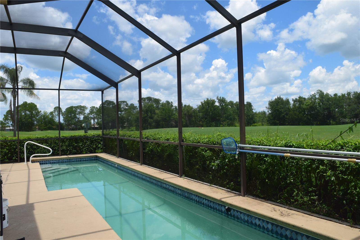
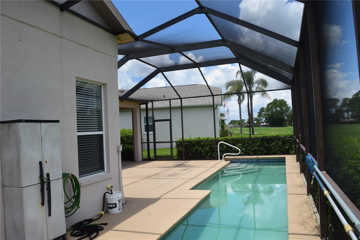

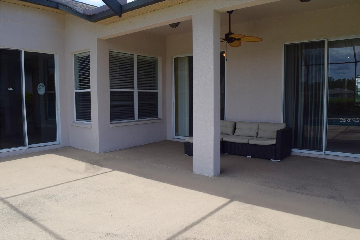
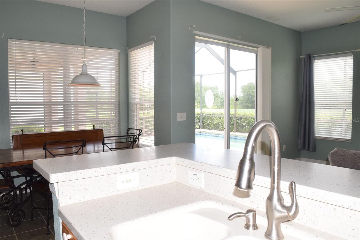
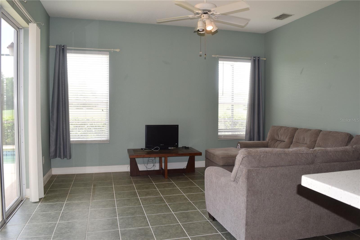

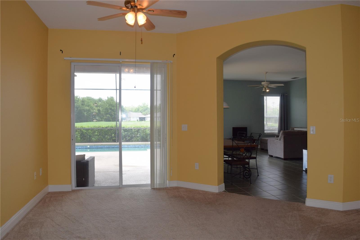
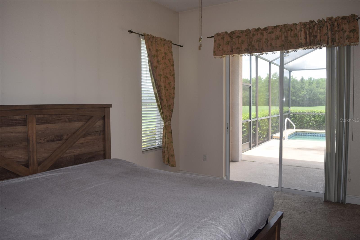

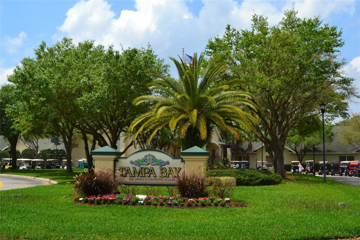
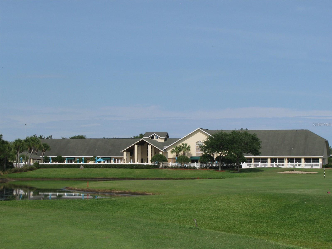

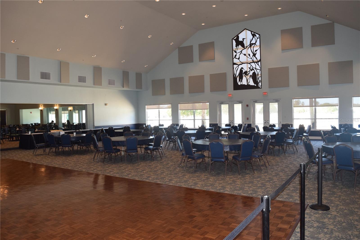

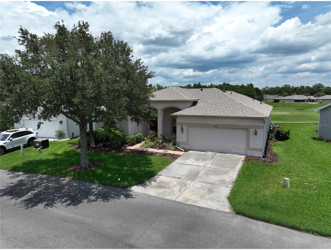
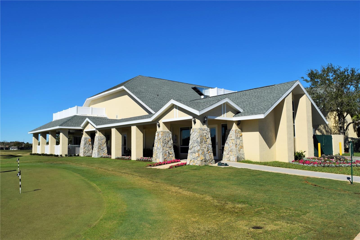
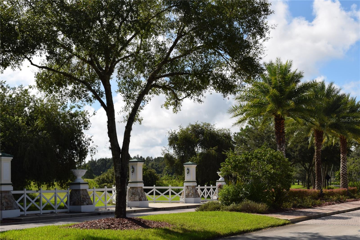
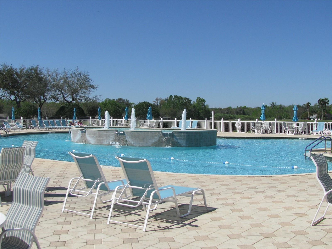
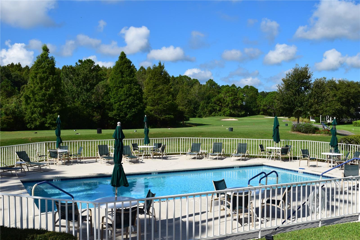

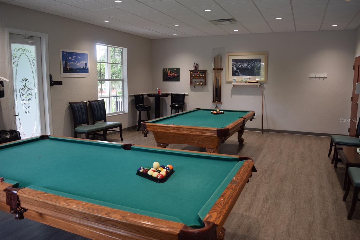
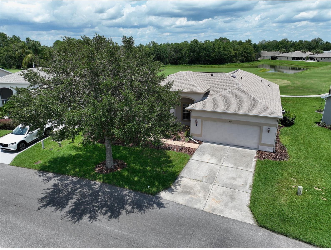
- MLS#: U8248529 ( Residential )
- Street Address: 10312 Cleghorn Drive
- Viewed: 3
- Price: $385,000
- Price sqft: $153
- Waterfront: No
- Year Built: 2004
- Bldg sqft: 2519
- Bedrooms: 3
- Total Baths: 2
- Full Baths: 2
- Garage / Parking Spaces: 2
- Days On Market: 107
- Additional Information
- Geolocation: 28.3075 / -82.3285
- County: PASCO
- City: SAN ANTONIO
- Zipcode: 33576
- Subdivision: Tampa Bay Golf Tennis Club Ph
- Provided by: TOOLBOX SISTERS REALTY LLC
- Contact: Allison Vaughn
- 813-563-7915
- DMCA Notice
-
DescriptionThis Pool Home offers picturesque golf course views and features 3 bedrooms, 2 baths, and a 2 car garage. Enter through the expansive front porch into the inviting living/dining room combo, with access to the screened lanai and pool area. The open kitchen includes a sit in dinette, perfect for engaging with family in the adjoining family room. The primary suite boasts split dual sinks, a garden tub, a separate walk in shower, and two large closets. A split floorplan ensures privacy for guests. The laundry room provides additional storage space that can double as a pantry. Roof was replaced in 2022, A/C in 2024, Water Heater 2022, and House Exterior Painted in 2023. HOA fees cover cable, internet, lawn care, and provide access to a wide array of amenities. The community features an on site championship golf course, an executive course, two swimming pools, a fitness center, and a restaurant/pub. Come view this home today!
Property Location and Similar Properties
All
Similar
Features
Appliances
- Dishwasher
- Dryer
- Microwave
- Range
- Refrigerator
- Washer
Association Amenities
- Cable TV
- Clubhouse
- Fitness Center
- Gated
- Golf Course
- Lobby Key Required
- Maintenance
- Optional Additional Fees
- Pickleball Court(s)
- Pool
- Recreation Facilities
- Security
- Shuffleboard Court
- Spa/Hot Tub
- Tennis Court(s)
Home Owners Association Fee
- 251.00
Home Owners Association Fee Includes
- Cable TV
- Pool
- Escrow Reserves Fund
- Internet
- Maintenance Grounds
- Management
- Private Road
- Recreational Facilities
- Security
Association Name
- Debra Ramos
Association Phone
- 325-588-9266
Carport Spaces
- 0.00
Close Date
- 0000-00-00
Cooling
- Central Air
Country
- US
Covered Spaces
- 0.00
Exterior Features
- Irrigation System
- Lighting
Flooring
- Carpet
- Tile
Garage Spaces
- 2.00
Heating
- Central
- Electric
Insurance Expense
- 0.00
Interior Features
- Ceiling Fans(s)
- Kitchen/Family Room Combo
- Living Room/Dining Room Combo
- Open Floorplan
- Primary Bedroom Main Floor
- Split Bedroom
- Walk-In Closet(s)
- Window Treatments
Legal Description
- TAMPA BAY GOLF AND TENNIS CLUB - PHASE IV PB 45 PG 061 LOT 178
Levels
- One
Living Area
- 1749.00
Lot Features
- On Golf Course
- Paved
- Private
Area Major
- 33576 - San Antonio
Net Operating Income
- 0.00
Occupant Type
- Owner
Open Parking Spaces
- 0.00
Other Expense
- 0.00
Parcel Number
- 17-25-20-0050-00000-1780
Parking Features
- Driveway
- Garage Door Opener
Pets Allowed
- Breed Restrictions
- Cats OK
- Dogs OK
- Number Limit
Pool Features
- Gunite
- Lighting
Possession
- Close of Escrow
Property Type
- Residential
Roof
- Shingle
Sewer
- Public Sewer
Tax Year
- 2023
Township
- 25S
Utilities
- BB/HS Internet Available
- Cable Available
View
- Golf Course
Virtual Tour Url
- https://www.propertypanorama.com/instaview/stellar/U8248529
Water Source
- Public
Year Built
- 2004
Zoning Code
- MPUD
Listing Data ©2024 Pinellas/Central Pasco REALTOR® Organization
The information provided by this website is for the personal, non-commercial use of consumers and may not be used for any purpose other than to identify prospective properties consumers may be interested in purchasing.Display of MLS data is usually deemed reliable but is NOT guaranteed accurate.
Datafeed Last updated on October 16, 2024 @ 12:00 am
©2006-2024 brokerIDXsites.com - https://brokerIDXsites.com
Sign Up Now for Free!X
Call Direct: Brokerage Office: Mobile: 727.710.4938
Registration Benefits:
- New Listings & Price Reduction Updates sent directly to your email
- Create Your Own Property Search saved for your return visit.
- "Like" Listings and Create a Favorites List
* NOTICE: By creating your free profile, you authorize us to send you periodic emails about new listings that match your saved searches and related real estate information.If you provide your telephone number, you are giving us permission to call you in response to this request, even if this phone number is in the State and/or National Do Not Call Registry.
Already have an account? Login to your account.

