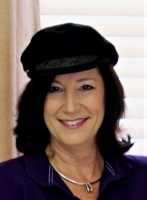
- Jackie Lynn, Broker,GRI,MRP
- Acclivity Now LLC
- Signed, Sealed, Delivered...Let's Connect!
Featured Listing

12976 98th Street
- Home
- Property Search
- Search results
- 1512 56th Avenue N, SAINT PETERSBURG, FL 33703
Property Photos
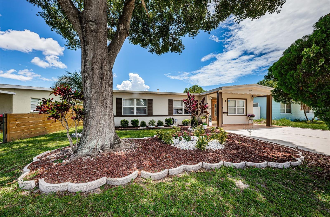

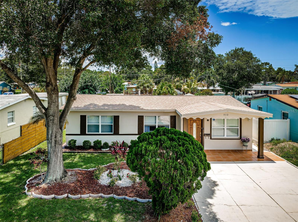
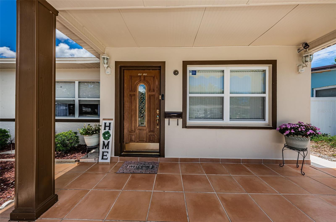
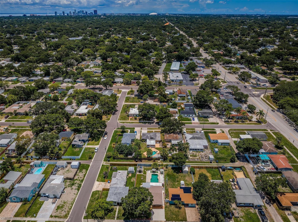
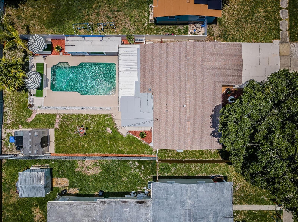
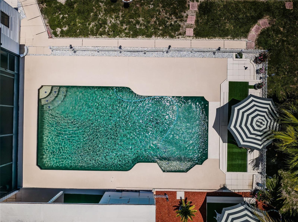
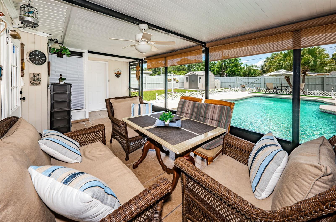
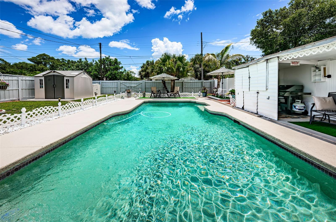
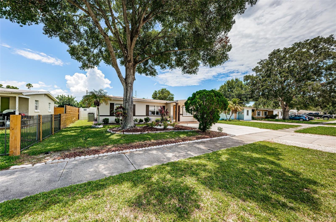
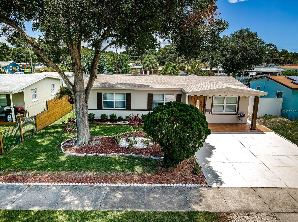
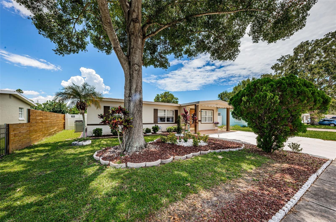
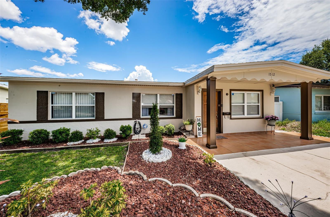
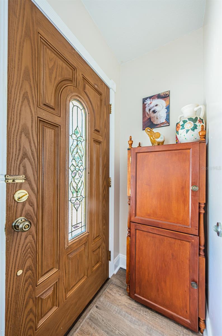
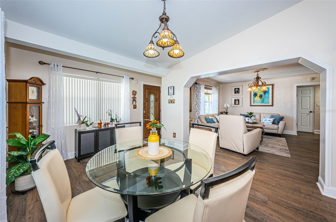
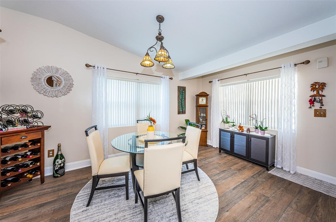
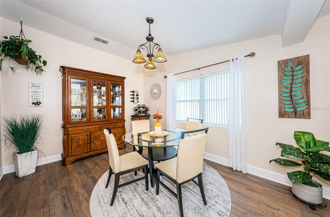
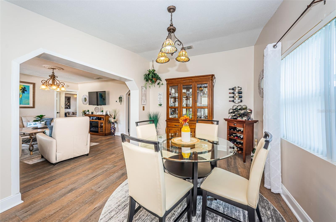
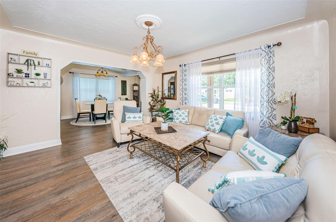
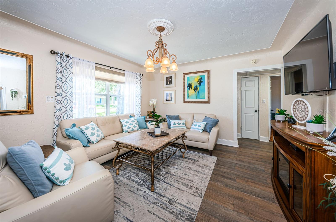
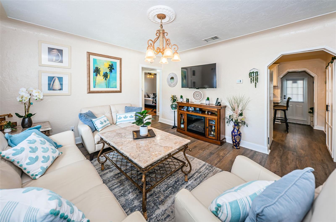
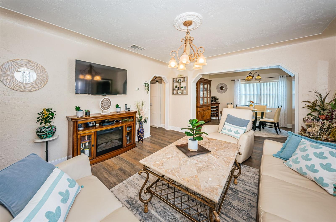
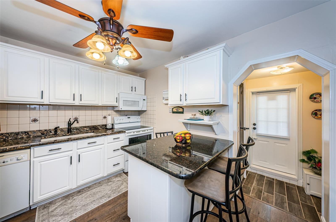
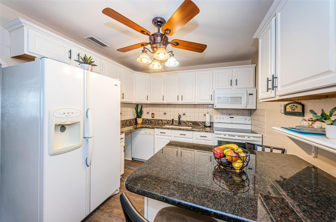
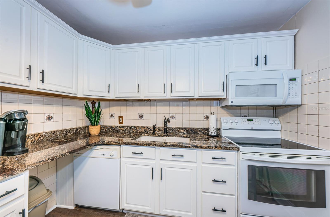
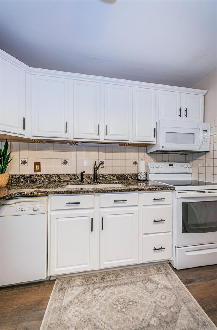
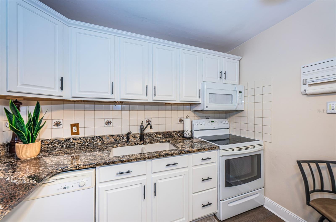
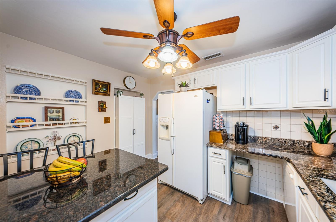
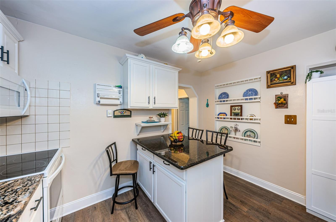
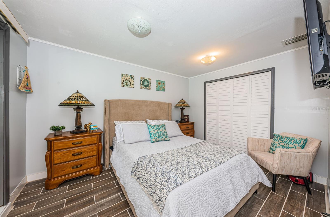
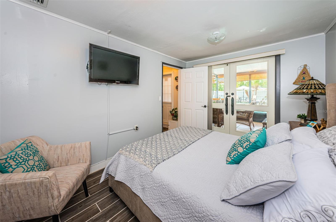
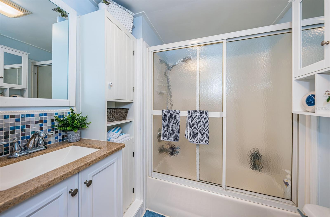
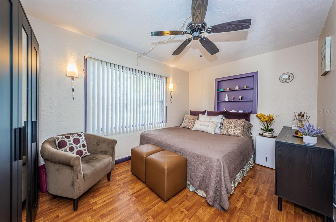
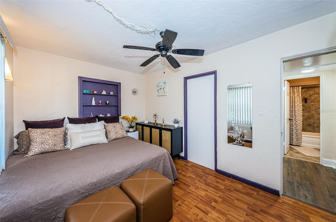
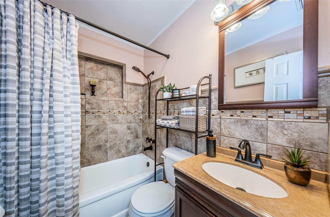
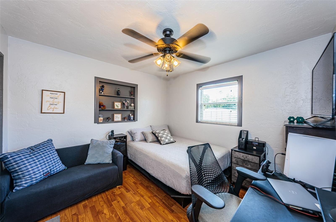
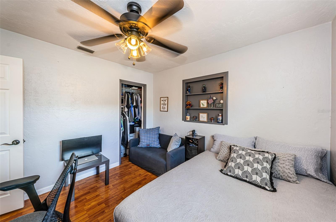
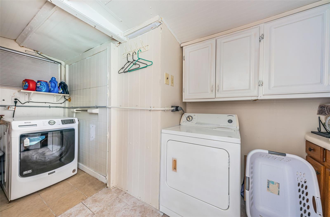
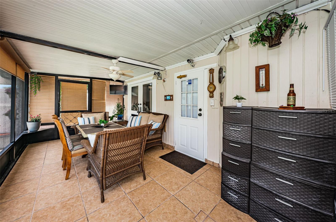
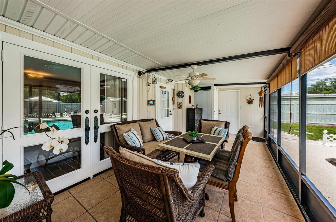
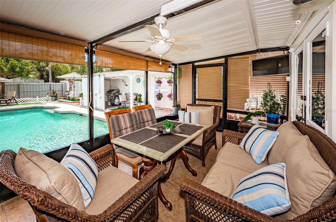
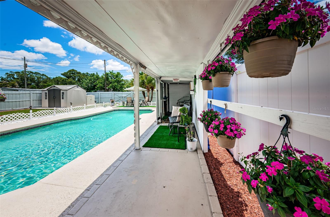
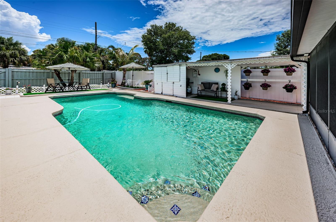
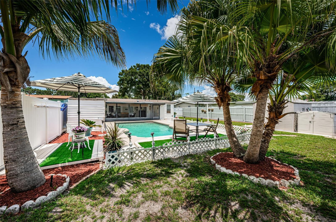
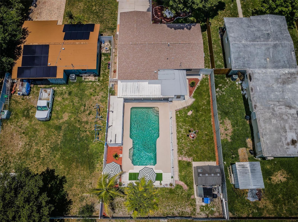
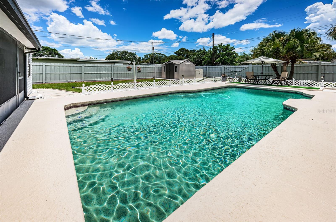
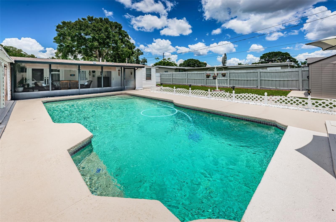
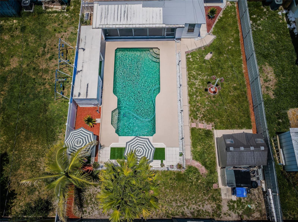
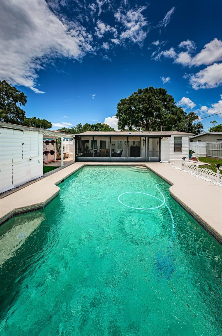
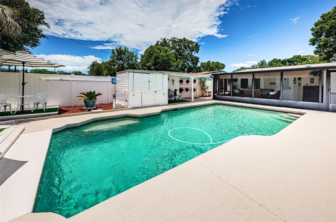
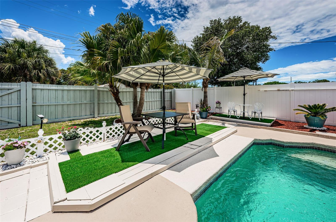
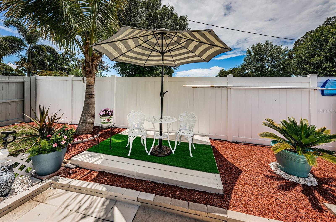
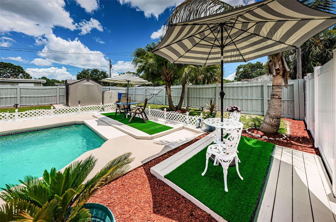
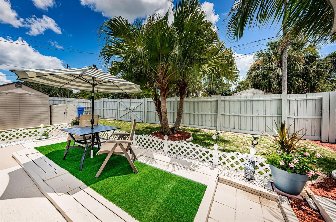
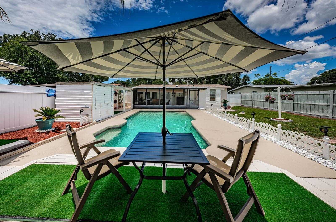
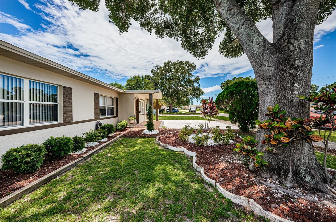
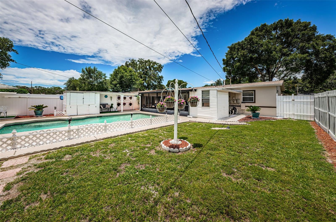
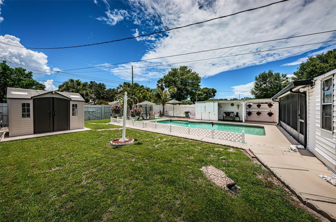
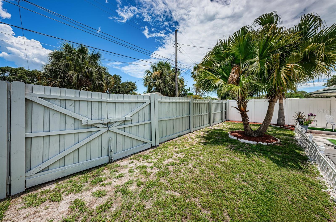
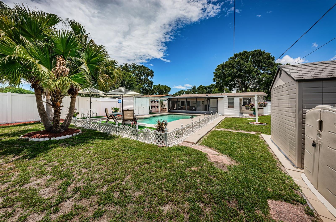
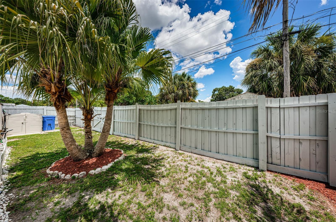
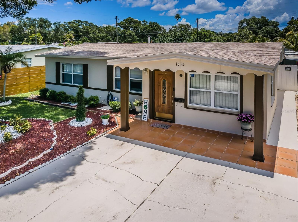
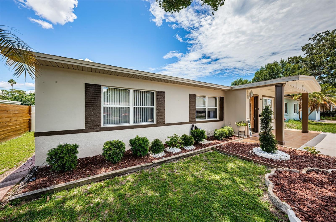
- MLS#: U8248038 ( Residential )
- Street Address: 1512 56th Avenue N
- Viewed: 12
- Price: $465,000
- Price sqft: $306
- Waterfront: No
- Year Built: 1955
- Bldg sqft: 1519
- Bedrooms: 3
- Total Baths: 2
- Full Baths: 2
- Days On Market: 112
- Additional Information
- Geolocation: 27.8227 / -82.6539
- County: PINELLAS
- City: SAINT PETERSBURG
- Zipcode: 33703
- Subdivision: North Euclid Oasis
- Elementary School: Lynch Elementary PN
- Middle School: Meadowlawn Middle PN
- High School: Northeast High PN
- Provided by: RE/MAX CHAMPIONS
- Contact: Danijela Muller
- 727-807-7887
- DMCA Notice
-
DescriptionNo HOA! Roof 2023! The house is a charming single family 3 bedroom 2 bath residence located in a quiet residential area of St. Petersburg. It features a well maintained front yard with beautiful curb appeal. The exterior is freshly painted in a classic neutral color. The property boasts a classic Florida architectural style giving it a timeless and welcoming appearance. Upon entering, you are greeted by a spacious living room with laminate floors and large windows that provide ample natural light. The living room provides a comfortable area for relaxation or entertainment, while the adjacent dining area offers a place for family meals or gatherings. The 2bedrooms with laminate floors and 1 bedroom with tiles offers comfortable living quarters and can be customized to suit various needs. The home also features two bathrooms, adding convenience and privacy. The kitchen is modern with granite countertops, plenty of space for meal preparation and plenty of cabinet space for storage. It is a functional and aesthetically pleasing space, perfect for those who enjoy cooking. Throughout the house, there are ceiling fans and central air conditioning to keep the interior comfortable year round. One of the standout features of this property is the inviting backyard which includes a 30x15 sparkling swimming pool and screened in Lanai. Perfect for relaxing and cooling off during warm Florida days, the pool offers a private oasis for enjoyment and entertainment. A screened in lanai off the back of the house provides a perfect spot for outdoor dining or relaxing. The backyard is fenced for privacy and has plenty of space. The backyard includes a storage shed for storing outdoor equipment such as gardening tools or pool accessories. Additionally, the location of this property is highly desirable. St. Petersburg offers a vibrant and lively community with numerous amenities, including shopping centers, restaurants, parks, and recreational activities. Residents of this neighborhood enjoy easy access to major highways, making commuting to other parts of the city a breeze. This home offers a blend of modern amenities and traditional charm, making it ideal for families or anyone looking to settle in a peaceful community in St. Petersburg. Love where you live !
Property Location and Similar Properties
All
Similar
Features
Appliances
- Dishwasher
- Dryer
- Electric Water Heater
- Microwave
- Range
- Refrigerator
- Washer
Home Owners Association Fee
- 0.00
Carport Spaces
- 0.00
Close Date
- 0000-00-00
Cooling
- Central Air
Country
- US
Covered Spaces
- 0.00
Exterior Features
- Other
Fencing
- Fenced
Flooring
- Ceramic Tile
- Laminate
Garage Spaces
- 0.00
Heating
- Central
High School
- Northeast High-PN
Insurance Expense
- 0.00
Interior Features
- Living Room/Dining Room Combo
Legal Description
- NORTH EUCLID OASIS BLK 7
- W 36FT OF LOT 14 & E 18FT OF LOT 15
Levels
- One
Living Area
- 1170.00
Middle School
- Meadowlawn Middle-PN
Area Major
- 33703 - St Pete
Net Operating Income
- 0.00
Occupant Type
- Owner
Open Parking Spaces
- 0.00
Other Expense
- 0.00
Parcel Number
- 36-30-16-60714-007-0140
Pool Features
- In Ground
Property Type
- Residential
Roof
- Shingle
School Elementary
- Lynch Elementary-PN
Sewer
- Public Sewer
Tax Year
- 2023
Township
- 30
Utilities
- Cable Available
- Electricity Available
- Public
- Water Connected
Views
- 12
Virtual Tour Url
- https://www.propertypanorama.com/instaview/stellar/U8248038
Water Source
- None
Year Built
- 1955
Listing Data ©2024 Pinellas/Central Pasco REALTOR® Organization
The information provided by this website is for the personal, non-commercial use of consumers and may not be used for any purpose other than to identify prospective properties consumers may be interested in purchasing.Display of MLS data is usually deemed reliable but is NOT guaranteed accurate.
Datafeed Last updated on October 16, 2024 @ 12:00 am
©2006-2024 brokerIDXsites.com - https://brokerIDXsites.com
Sign Up Now for Free!X
Call Direct: Brokerage Office: Mobile: 727.710.4938
Registration Benefits:
- New Listings & Price Reduction Updates sent directly to your email
- Create Your Own Property Search saved for your return visit.
- "Like" Listings and Create a Favorites List
* NOTICE: By creating your free profile, you authorize us to send you periodic emails about new listings that match your saved searches and related real estate information.If you provide your telephone number, you are giving us permission to call you in response to this request, even if this phone number is in the State and/or National Do Not Call Registry.
Already have an account? Login to your account.

