
- Jackie Lynn, Broker,GRI,MRP
- Acclivity Now LLC
- Signed, Sealed, Delivered...Let's Connect!
Featured Listing

12976 98th Street
- Home
- Property Search
- Search results
- 12002 Hope Lane, TAMPA, FL 33618
Property Photos
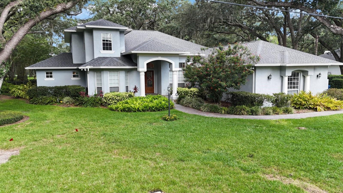

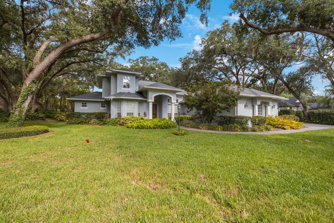
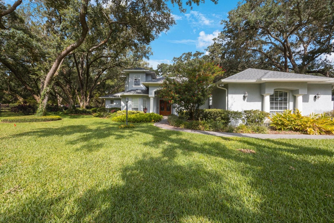
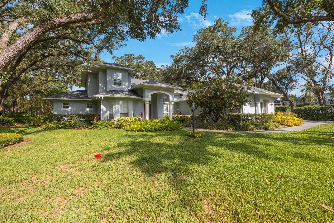
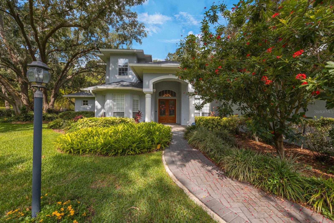
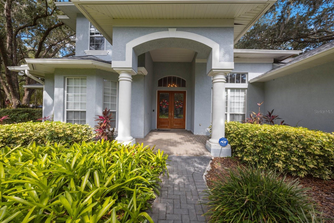
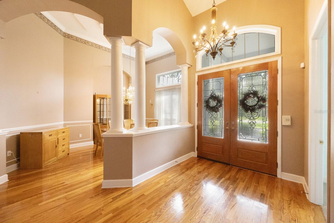
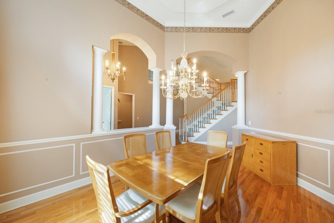
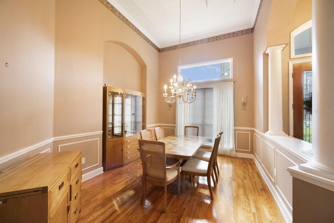
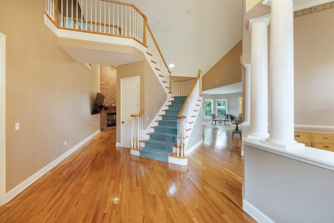
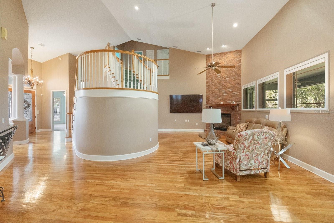
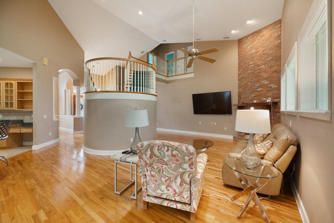
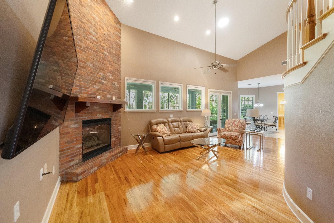
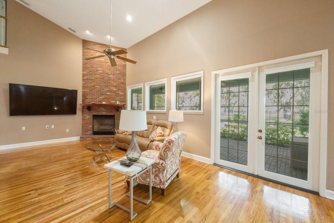
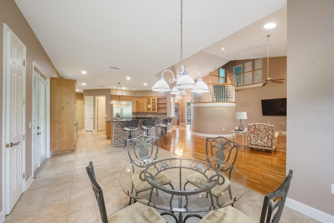
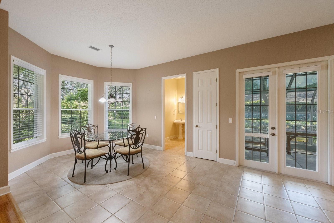
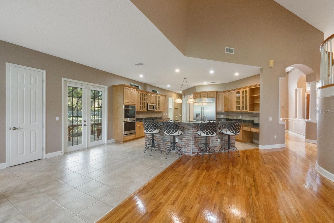
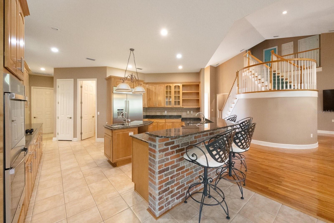
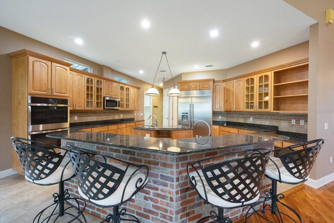
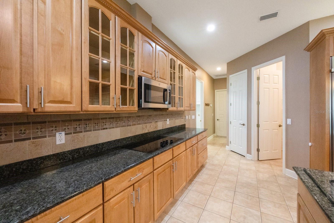
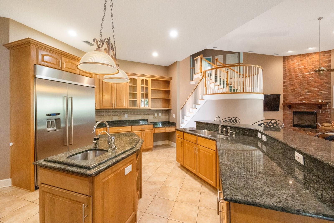
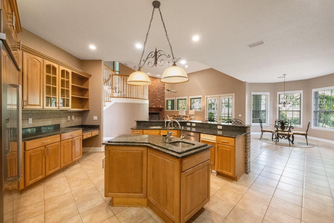
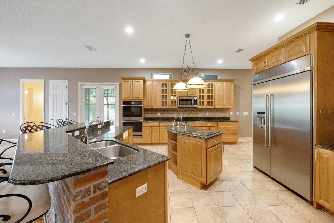
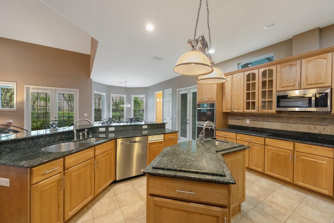
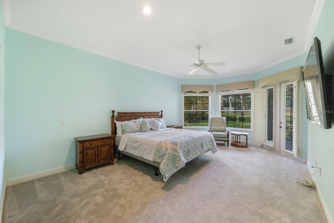
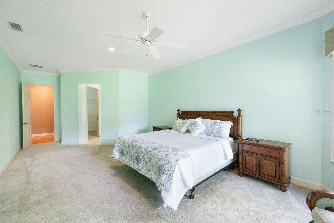
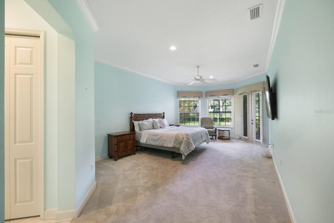
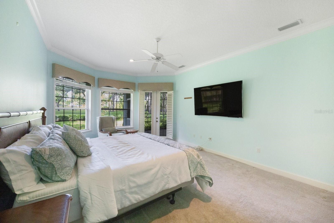
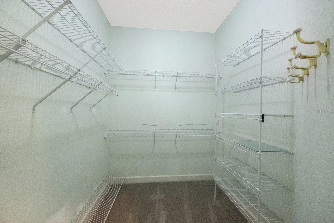
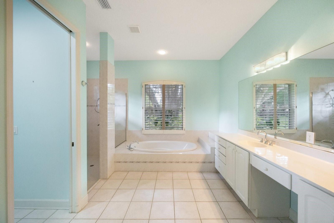
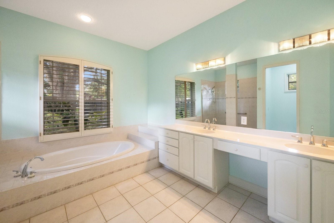
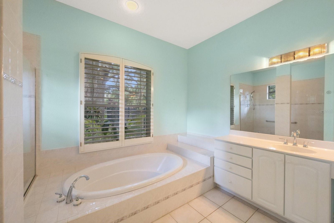
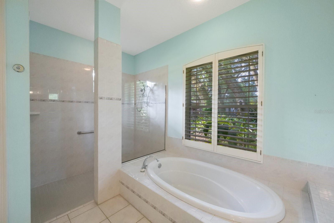
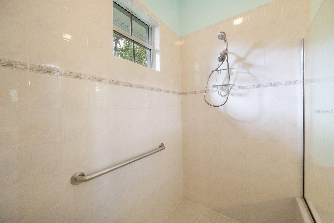
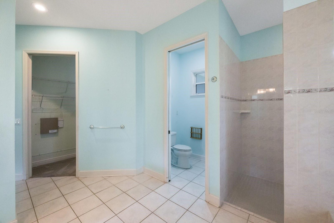
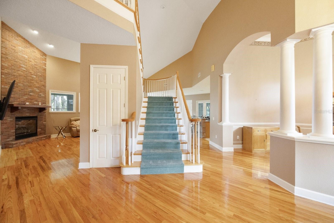
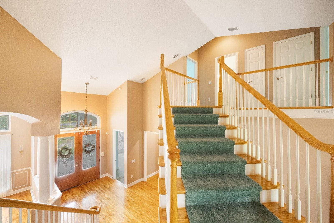
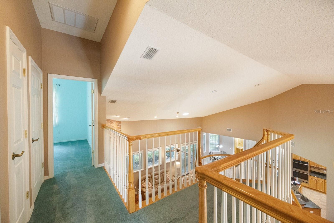
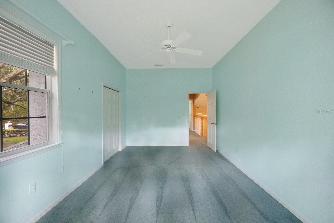
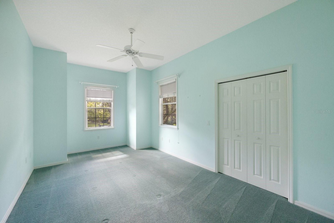
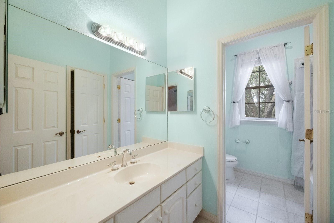
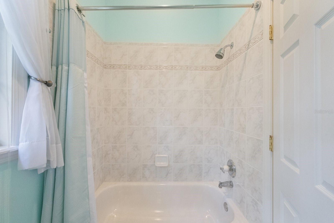
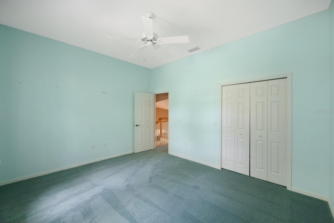
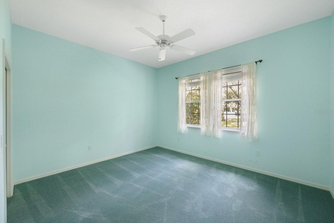
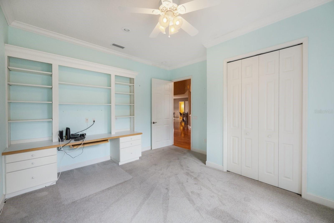
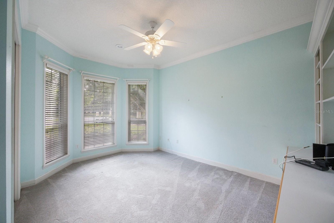
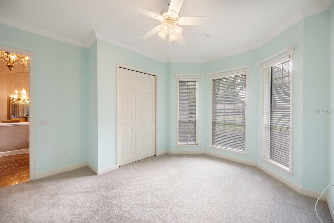
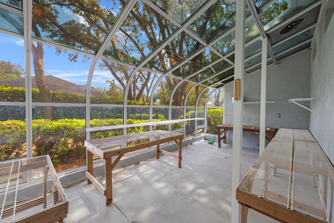
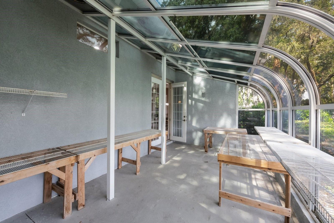
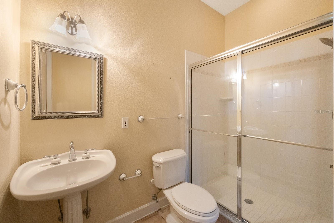
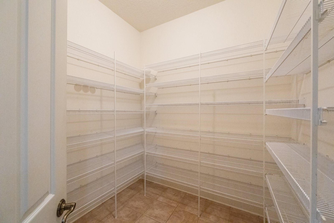
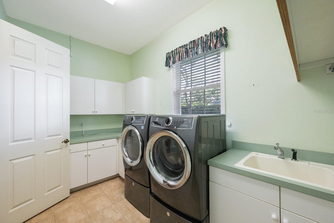
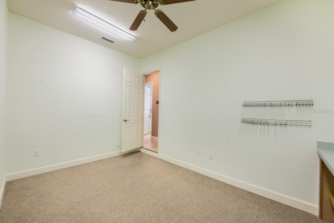
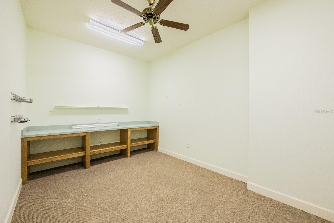
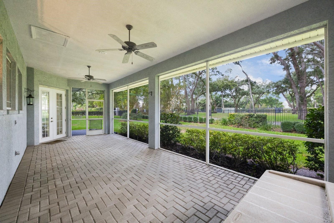
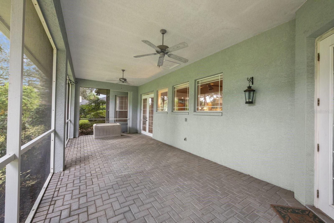
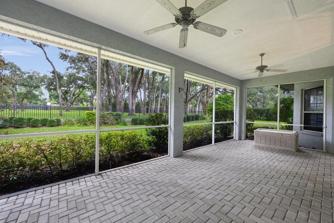
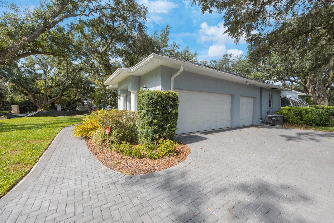
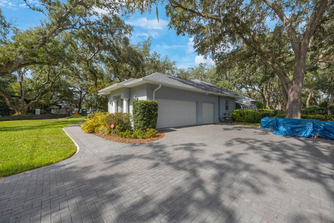
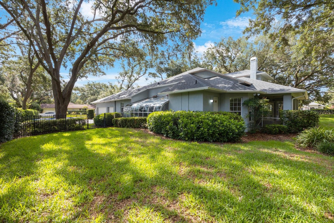
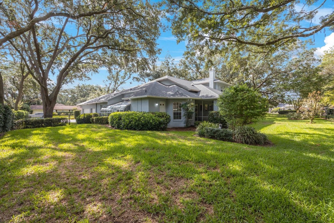
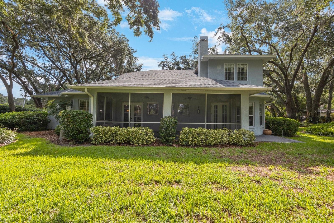
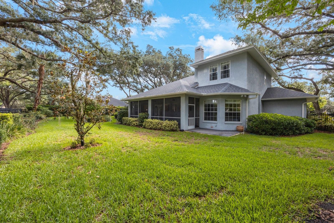
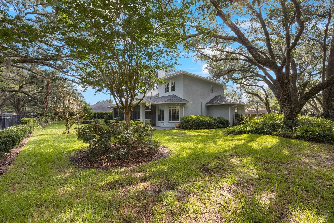
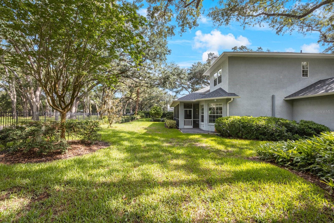
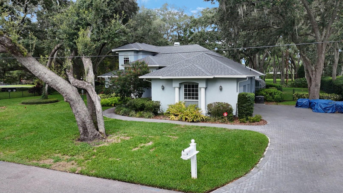
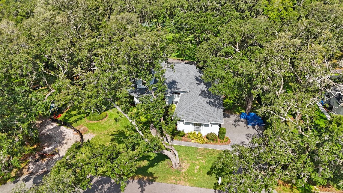
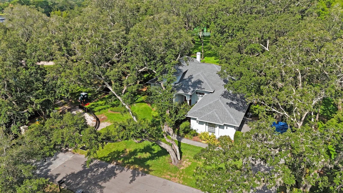
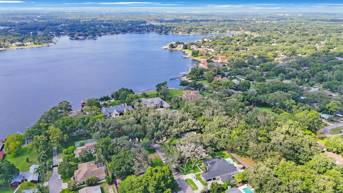
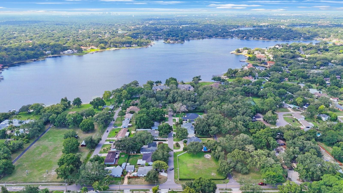
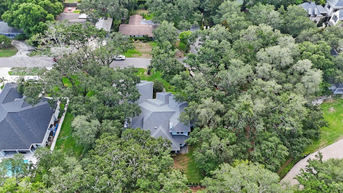
- MLS#: U8247417 ( Residential )
- Street Address: 12002 Hope Lane
- Viewed: 6
- Price: $1,149,999
- Price sqft: $231
- Waterfront: No
- Year Built: 1999
- Bldg sqft: 4977
- Bedrooms: 4
- Total Baths: 3
- Full Baths: 3
- Garage / Parking Spaces: 2
- Days On Market: 118
- Additional Information
- Geolocation: 28.0566 / -82.4874
- County: HILLSBOROUGH
- City: TAMPA
- Zipcode: 33618
- Subdivision: Eilers Platted Sub
- Elementary School: Lake Magdalene HB
- Middle School: Adams HB
- High School: Chamberlain HB
- Provided by: RE/MAX ACTION FIRST OF FLORIDA
- Contact: Sue Deasy
- 727-531-2006
- DMCA Notice
-
DescriptionLUXURY HOME IN DESIRABLE CARROLLWOOD! Welcome to this beautiful residence nestled in the highly coveted Carrollwood neighborhood of Tampa. This exquisite home boasts 4 bedrooms and 3 baths, seamlessly blending elegance with comfort. Upon entry, you're greeted by a grand foyer featuring wood flooring and a spiral staircase. The open floor plan, accentuated by soaring ceilings, creates a spacious and inviting ambiance throughout. The dining room is perfect for hosting formal gatherings, while the separate breakfast nook offers a cozy spot for casual family meals. The expansive kitchen showcases granite countertops with bar seating, new stainless steel appliances, wood cabinets, a center island with a bar sink, and an oversized walk in pantry. Next to the kitchen is a light filled greenhouse which combines functionality with aesthetic appeal, creating a harmonious environment for growing plants while also being visually pleasing. The living room is highlighted by a vaulted ceiling, a charming brick fireplace, and French doors that open to the large screened in outdoor living space. The main floor boasts an expansive primary bedroom retreat complete with a sizable en suite bathroom featuring a garden tub and separate walk in shower, an enormous walk in closet, and private access to the lanai. Additionally, a second bedroom on the main floor, complete with built in desk/shelves, serves ideally as an office space. Upstairs, two additional bedrooms and a full bath ensure comfort and privacy for family and guests. The home offers abundant storage options, including a large laundry room with built in cabinets, an oversized 2 car garage, and a mudroom/craft room off of the garage with built in shelves. Situated on half an acre at the end of a quiet street, the property is adorned with mature trees and lush landscaping, complete with an irrigation system. The pavered lanai provides a tranquil retreat with a picturesque treed view. Additional features include a new roof in 2022, a water heater installed in 2021, two A/C units (with the upstairs unit replaced in 2023), plantation shutters, electric shades in the living room and a fenced yard. This exceptional Carrollwood home offers a perfect blend of luxury and practicality in an unbeatable location close to shopping, dining, entertainment and a short drive to Tampa International Airport. Dont miss your chance to call this fantastic property your new home.
Property Location and Similar Properties
All
Similar
Features
Appliances
- Built-In Oven
- Cooktop
- Dishwasher
- Disposal
- Dryer
- Electric Water Heater
- Microwave
- Range
- Refrigerator
- Trash Compactor
- Washer
- Water Softener
Home Owners Association Fee
- 0.00
Carport Spaces
- 0.00
Close Date
- 0000-00-00
Cooling
- Central Air
- Zoned
Country
- US
Covered Spaces
- 0.00
Exterior Features
- French Doors
- Irrigation System
- Lighting
- Private Mailbox
Fencing
- Fenced
Flooring
- Carpet
- Ceramic Tile
- Tile
- Wood
Garage Spaces
- 2.00
Heating
- Central
- Electric
- Zoned
High School
- Chamberlain-HB
Insurance Expense
- 0.00
Interior Features
- Cathedral Ceiling(s)
- Ceiling Fans(s)
- Chair Rail
- Crown Molding
- Eat-in Kitchen
- High Ceilings
- Open Floorplan
- Primary Bedroom Main Floor
- Skylight(s)
- Solid Surface Counters
- Solid Wood Cabinets
- Split Bedroom
- Tray Ceiling(s)
- Vaulted Ceiling(s)
- Walk-In Closet(s)
- Window Treatments
Legal Description
- EILERS PLATTED SUBDIVISION LOT 5
Levels
- Two
Living Area
- 3772.00
Lot Features
- Landscaped
- Private
- Unincorporated
Middle School
- Adams-HB
Area Major
- 33618 - Tampa / Carrollwood / Lake Carroll
Net Operating Income
- 0.00
Occupant Type
- Vacant
Open Parking Spaces
- 0.00
Other Expense
- 0.00
Parcel Number
- U-10-28-18-0ZS-000000-00005.0
Parking Features
- Oversized
Pets Allowed
- Cats OK
- Dogs OK
Property Condition
- Completed
Property Type
- Residential
Roof
- Shingle
School Elementary
- Lake Magdalene-HB
Sewer
- Septic Tank
Style
- Contemporary
Tax Year
- 2023
Township
- 28
Utilities
- BB/HS Internet Available
- Cable Connected
- Electricity Connected
- Water Connected
View
- Trees/Woods
Virtual Tour Url
- https://www.propertypanorama.com/instaview/stellar/U8247417
Water Source
- Public
Year Built
- 1999
Zoning Code
- RSC-6
Listing Data ©2024 Pinellas/Central Pasco REALTOR® Organization
The information provided by this website is for the personal, non-commercial use of consumers and may not be used for any purpose other than to identify prospective properties consumers may be interested in purchasing.Display of MLS data is usually deemed reliable but is NOT guaranteed accurate.
Datafeed Last updated on October 17, 2024 @ 12:00 am
©2006-2024 brokerIDXsites.com - https://brokerIDXsites.com
Sign Up Now for Free!X
Call Direct: Brokerage Office: Mobile: 727.710.4938
Registration Benefits:
- New Listings & Price Reduction Updates sent directly to your email
- Create Your Own Property Search saved for your return visit.
- "Like" Listings and Create a Favorites List
* NOTICE: By creating your free profile, you authorize us to send you periodic emails about new listings that match your saved searches and related real estate information.If you provide your telephone number, you are giving us permission to call you in response to this request, even if this phone number is in the State and/or National Do Not Call Registry.
Already have an account? Login to your account.

