
- Jackie Lynn, Broker,GRI,MRP
- Acclivity Now LLC
- Signed, Sealed, Delivered...Let's Connect!
Featured Listing

12976 98th Street
- Home
- Property Search
- Search results
- 2030 Ridgelane Road, CLEARWATER, FL 33755
Property Photos
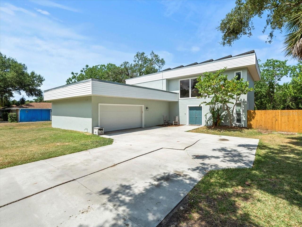

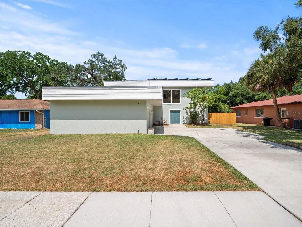
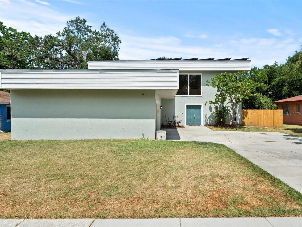
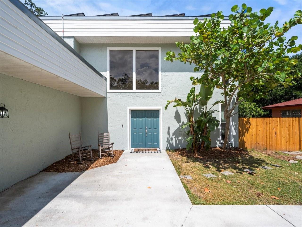
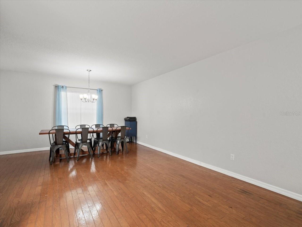
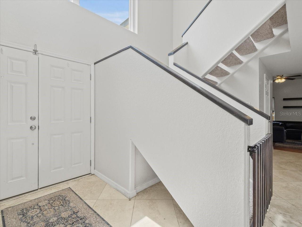
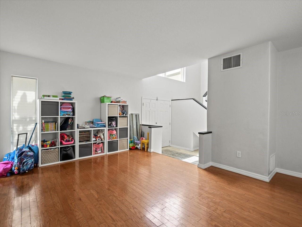
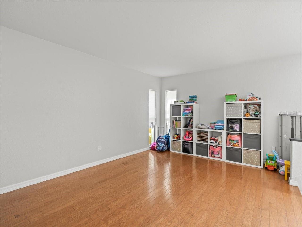

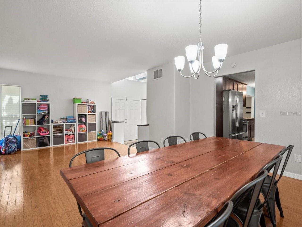
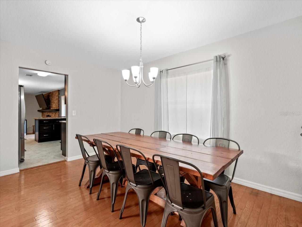
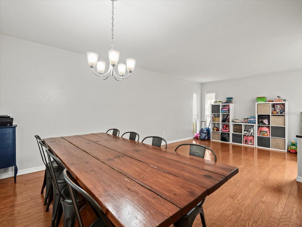
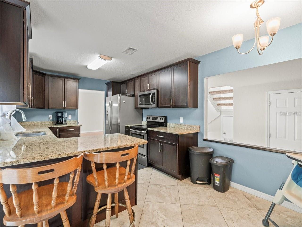
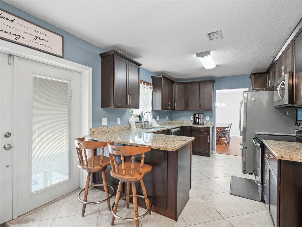
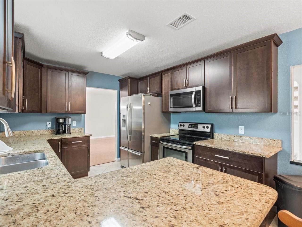

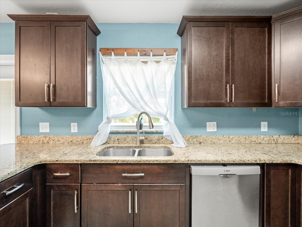
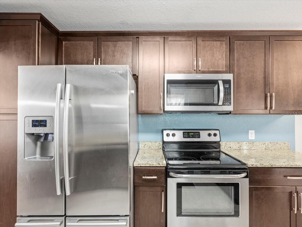
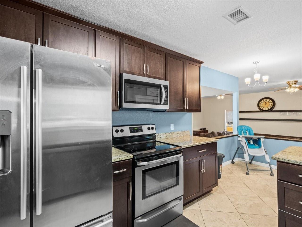
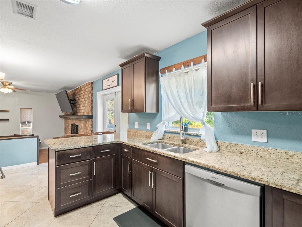
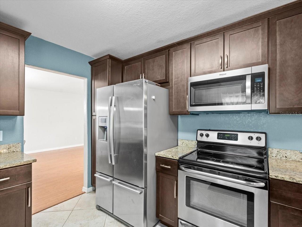
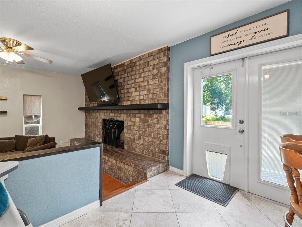
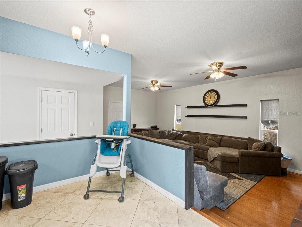
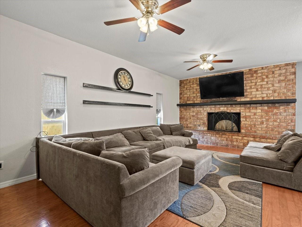
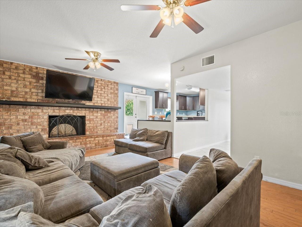
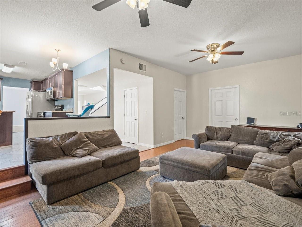
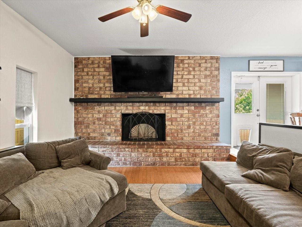
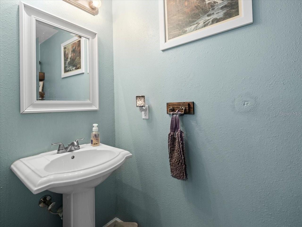
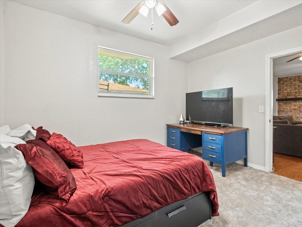
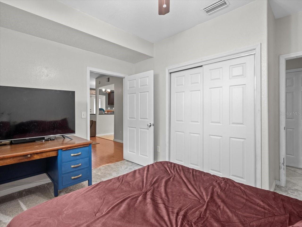

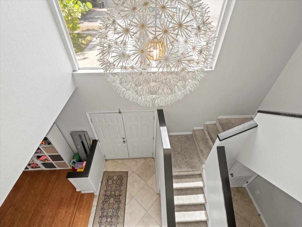
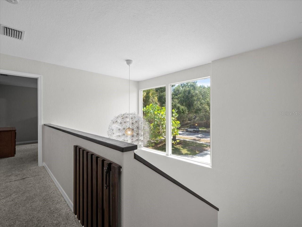

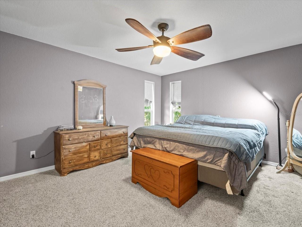
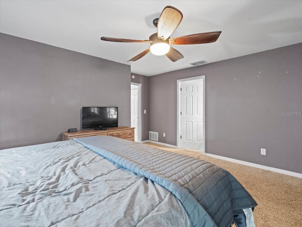
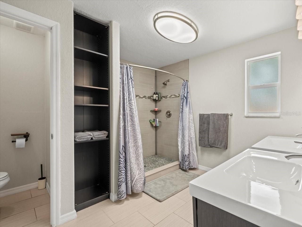
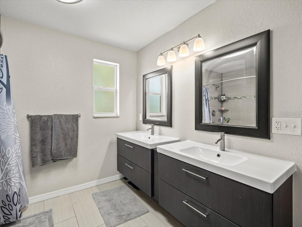
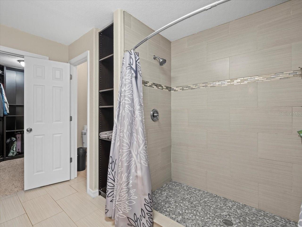

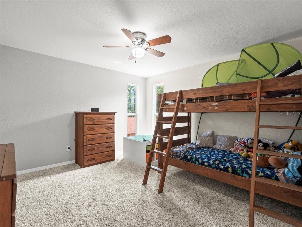
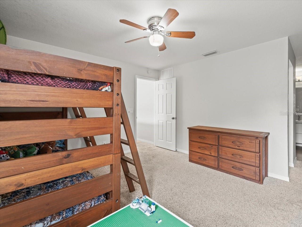
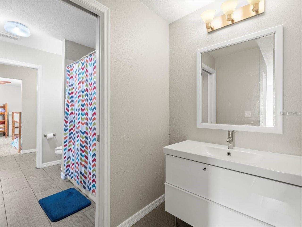
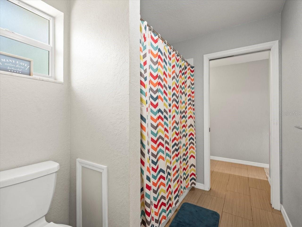
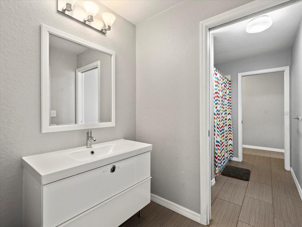
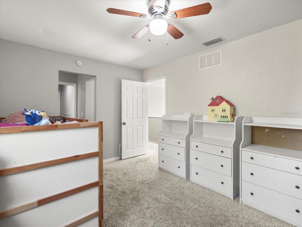
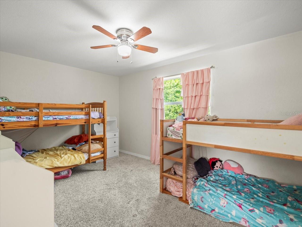
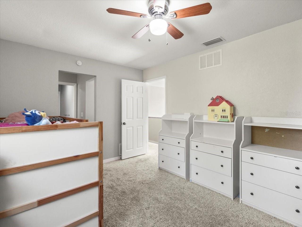
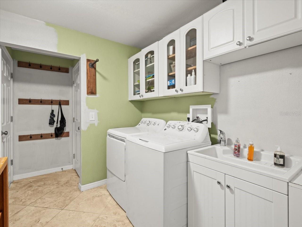

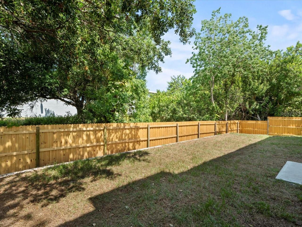
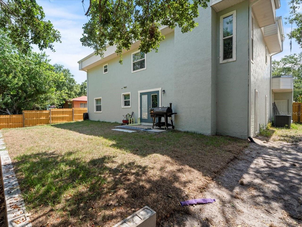
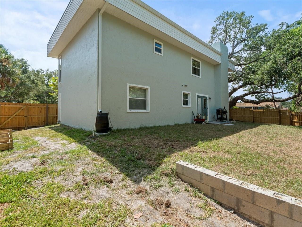
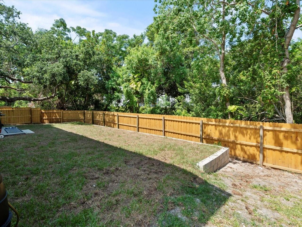

- MLS#: U8246598 ( Residential )
- Street Address: 2030 Ridgelane Road
- Viewed: 14
- Price: $594,000
- Price sqft: $189
- Waterfront: No
- Year Built: 1974
- Bldg sqft: 3148
- Bedrooms: 4
- Total Baths: 4
- Full Baths: 2
- 1/2 Baths: 2
- Garage / Parking Spaces: 2
- Days On Market: 125
- Additional Information
- Geolocation: 27.9951 / -82.7781
- County: PINELLAS
- City: CLEARWATER
- Zipcode: 33755
- Subdivision: Sunset Ridge
- Elementary School: Dunedin Elementary PN
- Middle School: Dunedin Highland Middle PN
- High School: Dunedin High PN
- Provided by: DICUS HARRISON REALTY
- Contact: Amber Burgess
- 727-656-1584
- DMCA Notice
-
DescriptionHigh and Dry not in a Flood Zone! Must see INSIDE this spacious and meticulously maintained solar home in a beautiful neighborhood less than 2 miles from downtown Dunedin which is easily accessed by the Pinellas Trail! This home features 4 bedrooms, 2 full baths and 2 half baths, a rare indoor laundry room, a stunning kitchen with updated stainless steel appliances, 2 large living spaces, and an oversized 2 car garage. The second floor offers a large master suite which includes a spacious on suite bathroom with dual shower head walk in shower and a custom walk in closet, as well as two bedrooms both featuring walk in closets and attached by a jack and jill bathroom. The 4th bedroom is located on the main level and could be used as a bedroom or an office or even your own fitness room! The moment you walk through the front doors into the beautiful open entryway you will fall in love. The beautifully maintained kitchen is the heart of the home with granite countertops and top of the line appliances with plenty of space for the chef in the family. The oversized 2 car garage has additional overhead storage and a built in bike rack. The roof, windows and HVAC all replaced in 2013 and the solar panels were installed in 2017 (and are fully paid off!). Fresh paint throughout the interior and exterior, as well as new seamless rain gutters that go to a French drain on one side and a rain barrel on the other side. Every lightbulb has been updated to LED which is more energy efficient and longer lasting! Not only is this home close to Dunedin but it's also close to Clearwater Beach and an easy drive to SR 60 to get to Tampa. Schedule your showing today!!
Property Location and Similar Properties
All
Similar
Features
Appliances
- Dishwasher
- Disposal
- Electric Water Heater
- Microwave
- Range
- Refrigerator
Home Owners Association Fee
- 0.00
Carport Spaces
- 0.00
Close Date
- 0000-00-00
Cooling
- Central Air
Country
- US
Covered Spaces
- 0.00
Exterior Features
- French Doors
- Hurricane Shutters
- Private Mailbox
- Rain Barrel/Cistern(s)
- Rain Gutters
- Sidewalk
Flooring
- Carpet
- Tile
- Wood
Garage Spaces
- 2.00
Heating
- Central
- Electric
- Heat Pump
- Solar
High School
- Dunedin High-PN
Insurance Expense
- 0.00
Interior Features
- Eat-in Kitchen
- PrimaryBedroom Upstairs
- Thermostat
- Walk-In Closet(s)
Legal Description
- SUNSET RIDGE UNIT 3 LOT 74
Levels
- Two
Living Area
- 2598.00
Lot Features
- Sidewalk
- Paved
Middle School
- Dunedin Highland Middle-PN
Area Major
- 33755 - Clearwater
Net Operating Income
- 0.00
Occupant Type
- Owner
Open Parking Spaces
- 0.00
Other Expense
- 0.00
Parcel Number
- 02-29-15-88201-000-0740
Parking Features
- Driveway
- Garage Door Opener
- Ground Level
- Oversized
Property Type
- Residential
Roof
- Other
School Elementary
- Dunedin Elementary-PN
Sewer
- Public Sewer
Tax Year
- 2023
Township
- 29
Utilities
- Cable Available
- Electricity Connected
- Public
- Solar
- Street Lights
Views
- 14
Virtual Tour Url
- https://www.propertypanorama.com/instaview/stellar/U8246598
Water Source
- Public
Year Built
- 1974
Listing Data ©2024 Pinellas/Central Pasco REALTOR® Organization
The information provided by this website is for the personal, non-commercial use of consumers and may not be used for any purpose other than to identify prospective properties consumers may be interested in purchasing.Display of MLS data is usually deemed reliable but is NOT guaranteed accurate.
Datafeed Last updated on October 16, 2024 @ 12:00 am
©2006-2024 brokerIDXsites.com - https://brokerIDXsites.com
Sign Up Now for Free!X
Call Direct: Brokerage Office: Mobile: 727.710.4938
Registration Benefits:
- New Listings & Price Reduction Updates sent directly to your email
- Create Your Own Property Search saved for your return visit.
- "Like" Listings and Create a Favorites List
* NOTICE: By creating your free profile, you authorize us to send you periodic emails about new listings that match your saved searches and related real estate information.If you provide your telephone number, you are giving us permission to call you in response to this request, even if this phone number is in the State and/or National Do Not Call Registry.
Already have an account? Login to your account.

