
- Jackie Lynn, Broker,GRI,MRP
- Acclivity Now LLC
- Signed, Sealed, Delivered...Let's Connect!
Featured Listing

12976 98th Street
- Home
- Property Search
- Search results
- 2329 7th St S, SAINT PETERSBURG, FL 33705
Property Photos
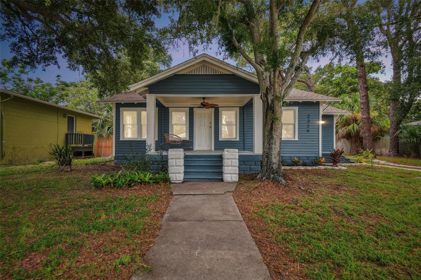

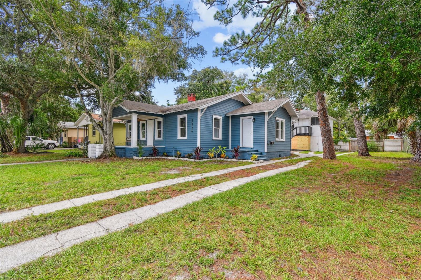
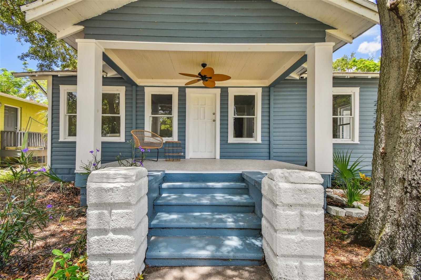
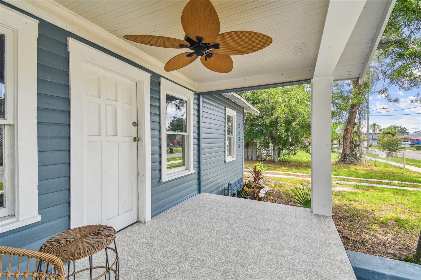
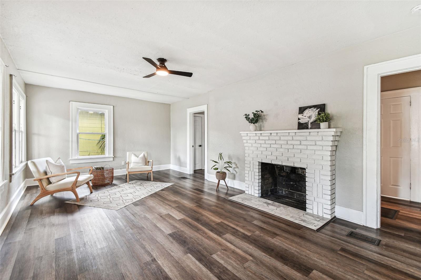
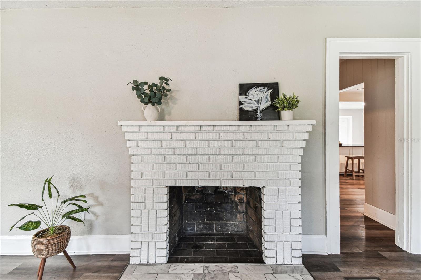
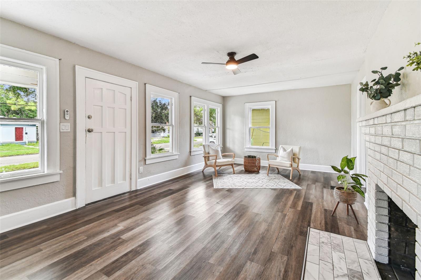
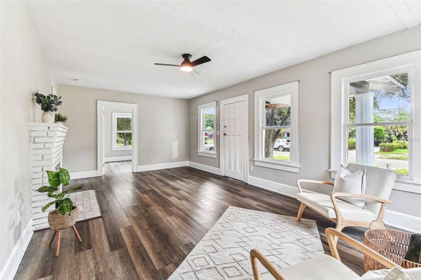
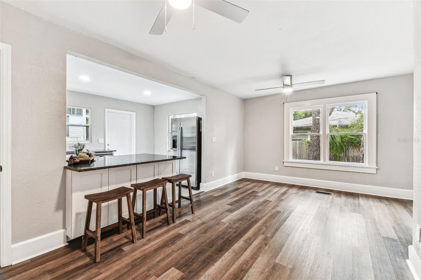
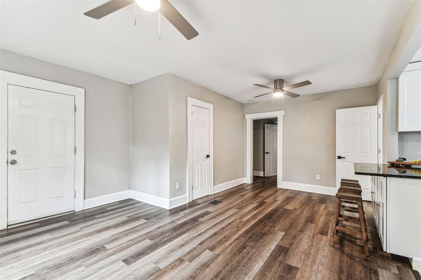
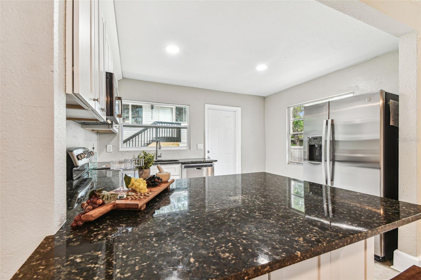
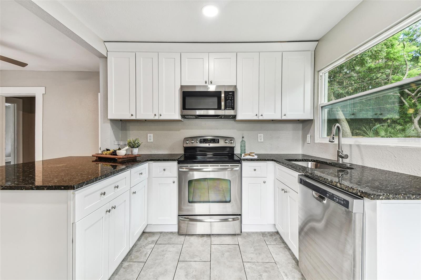
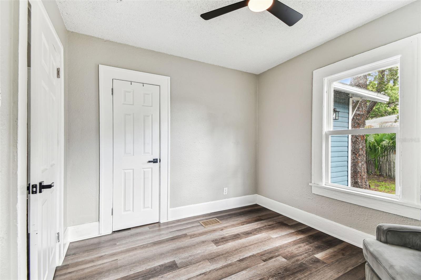
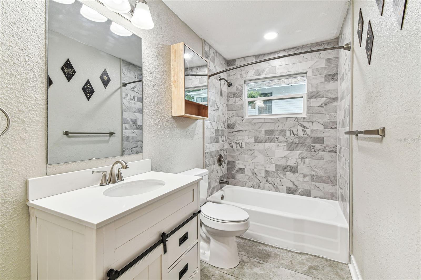
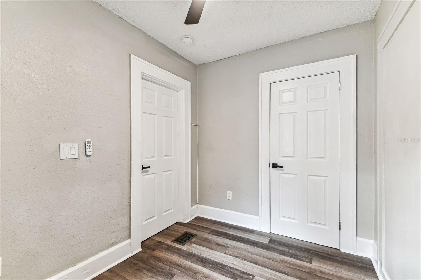
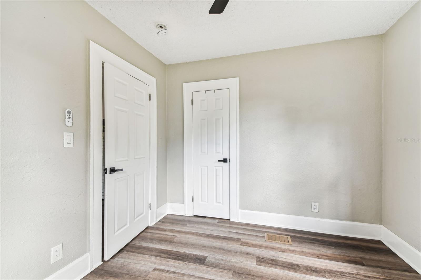
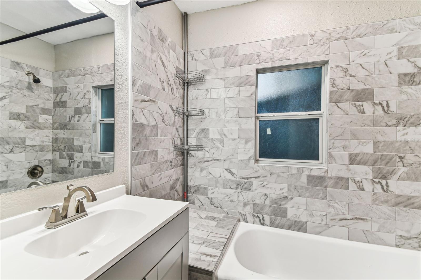
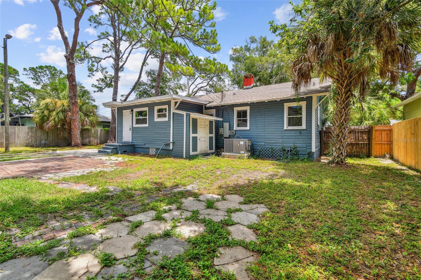
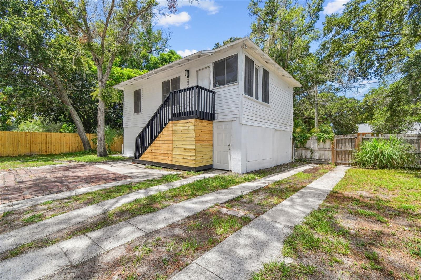
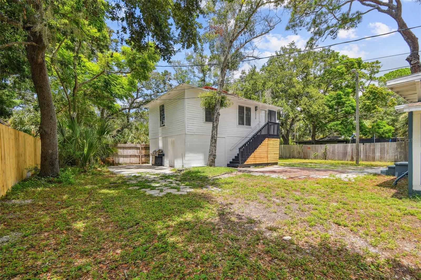
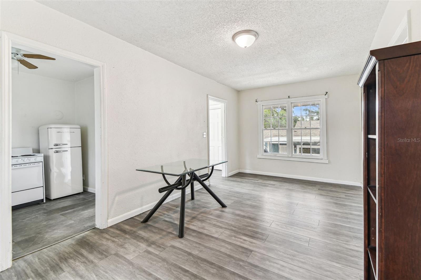
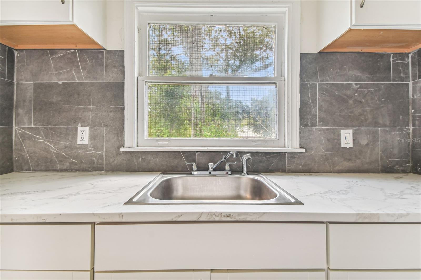
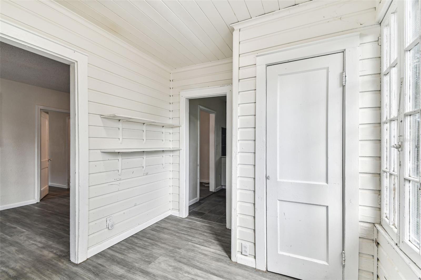
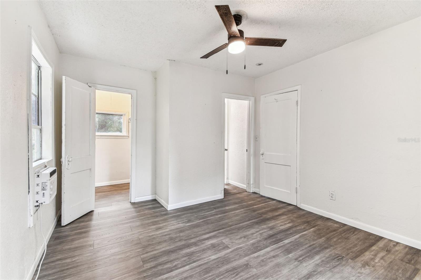
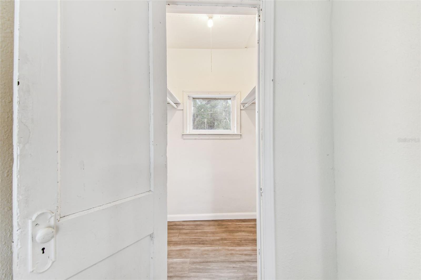
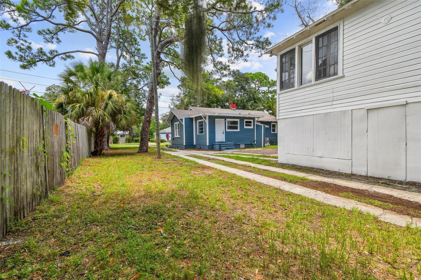
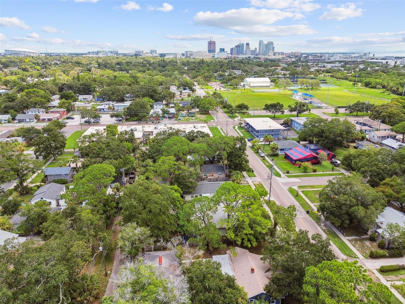
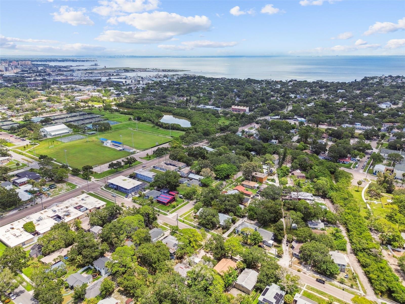
- MLS#: U8246325 ( Residential Income )
- Street Address: 2329 7th St S
- Viewed: 11
- Price: $499,000
- Price sqft: $194
- Waterfront: No
- Year Built: 1923
- Bldg sqft: 2573
- Garage / Parking Spaces: 3
- Days On Market: 93
- Additional Information
- Geolocation: 27.7471 / -82.6428
- County: PINELLAS
- City: SAINT PETERSBURG
- Zipcode: 33705
- Subdivision: 313117743040000190
- Provided by: BHHS FLORIDA PROPERTIES GROUP
- Contact: Ashley Gibson
- 727-799-2227
- DMCA Notice
-
DescriptionATTENTION INVESTORS 4 bed/3bath Located only 2 mi from the heart of downtown Saint Pete/Ray's Stadium! This Duplex presents an 1181 sq foot 3/2 and a nearly 700 sq foot detached 1/1 with another 700 sq ft unfinished space for a potential third or FOURTH unit (already zoned for a quadplex)! The main house boasts a huge Spanish tiled front porch with a rattan fan leading you inside to a large formal living room centered with an original brick fireplace accented with marbled tile. The kitchen presents light shaker cabinets contrasted by dark granite counters with a high top seating area great for entertaining guests. There is an open concept dining room/kitchen combo with a large butler's pantry for a ton of storage. There are three bedrooms with large closets, and two full updated bathrooms. Fresh Luxury Vinyl Plank flooring and trendy tile accompanied by large baseboards to preserve the elegant character of the home. The 1/1 endures a sunroom area potentially used for a dining or second living room area, a large living room, and a bed room with a walk in closet. Both units have updated fixtures, fresh paint, brand new appliances, and large windows allowing a generous amount of natural lighting. This multifamily sits on a large lot tucked into a safe quiet residential neighborhood with plenty of on site parking, a high privacy fence, and room for outdoor amenities such as a fire pit, a garden, and/or outside dining. Close to parks, restaurants, and local shopping with a ton of new construction nearby allowing fast equity in your investment. House hack by living in one and renting out the other or maximize your cash flow by mid term renting to traveling professionals that want to be close to downtown! Newer Roof, HVAC, electrical, and plumbing. All big ticket items updated making this an easy turn key investment! This home won't last long!
Property Location and Similar Properties
All
Similar
Features
Home Owners Association Fee
- 0.00
Carport Spaces
- 0.00
Close Date
- 0000-00-00
Cooling
- Central Air
Country
- US
Covered Spaces
- 0.00
Exterior Features
- Garden
- Lighting
- Private Mailbox
- Sidewalk
Garage Spaces
- 3.00
Heating
- Central
Insurance Expense
- 0.00
Interior Features
- Eat-in Kitchen
- Living Room/Dining Room Combo
- Open Floorplan
- Primary Bedroom Main Floor
- PrimaryBedroom Upstairs
- Stone Counters
Legal Description
- RENWICK
- ERLE SUB NO. 2 LOT 19 & S 25 FT OF LOT 18
Living Area
- 1821.00
Area Major
- 33705 - St Pete
Net Operating Income
- 0.00
Open Parking Spaces
- 0.00
Other Expense
- 0.00
Parcel Number
- 31-31-17-74304-000-0190
Property Type
- Residential Income
Roof
- Shingle
Sewer
- Public Sewer
Tax Year
- 2023
Township
- 31
Utilities
- Public
Views
- 11
Virtual Tour Url
- https://www.propertypanorama.com/instaview/stellar/U8246325
Water Source
- Public
Year Built
- 1923
Listing Data ©2024 Pinellas/Central Pasco REALTOR® Organization
The information provided by this website is for the personal, non-commercial use of consumers and may not be used for any purpose other than to identify prospective properties consumers may be interested in purchasing.Display of MLS data is usually deemed reliable but is NOT guaranteed accurate.
Datafeed Last updated on October 16, 2024 @ 12:00 am
©2006-2024 brokerIDXsites.com - https://brokerIDXsites.com
Sign Up Now for Free!X
Call Direct: Brokerage Office: Mobile: 727.710.4938
Registration Benefits:
- New Listings & Price Reduction Updates sent directly to your email
- Create Your Own Property Search saved for your return visit.
- "Like" Listings and Create a Favorites List
* NOTICE: By creating your free profile, you authorize us to send you periodic emails about new listings that match your saved searches and related real estate information.If you provide your telephone number, you are giving us permission to call you in response to this request, even if this phone number is in the State and/or National Do Not Call Registry.
Already have an account? Login to your account.

