
- Jackie Lynn, Broker,GRI,MRP
- Acclivity Now LLC
- Signed, Sealed, Delivered...Let's Connect!
No Properties Found
- Home
- Property Search
- Search results
- 301 1st Street S 2905, ST PETERSBURG, FL 33701
Property Photos
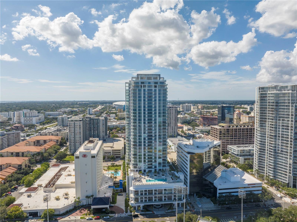

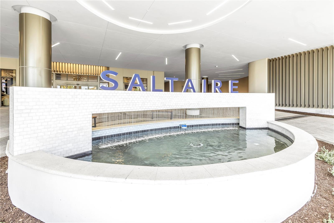
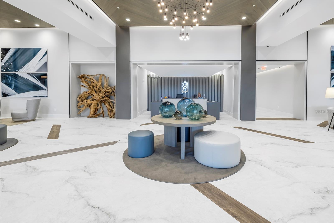
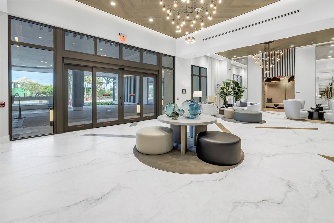
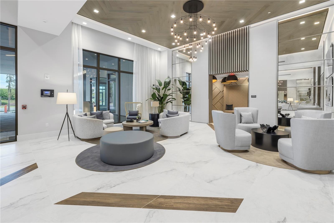
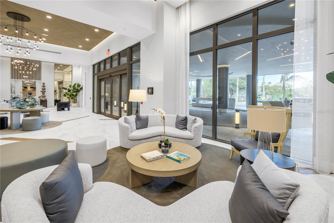
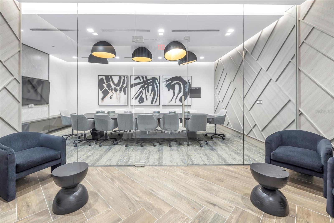
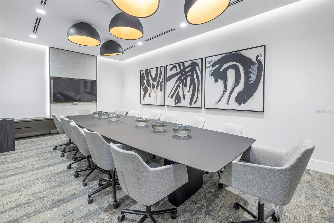
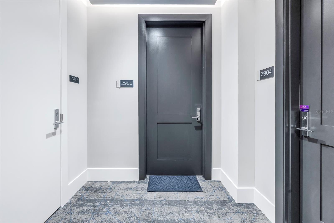
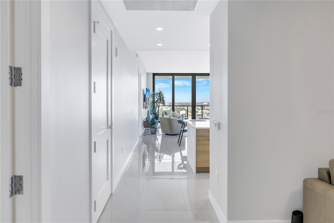
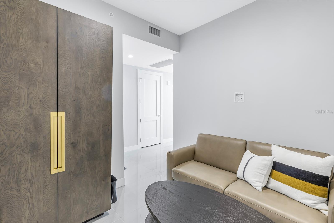
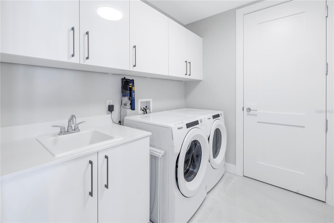
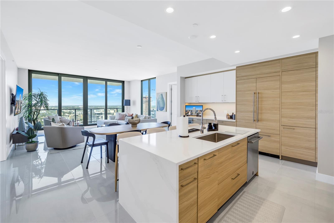
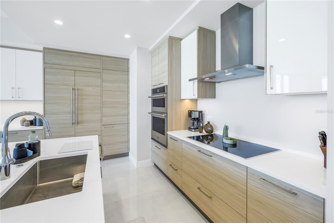
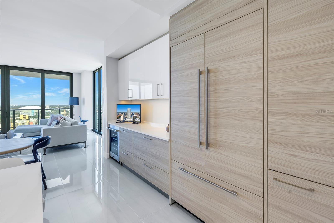
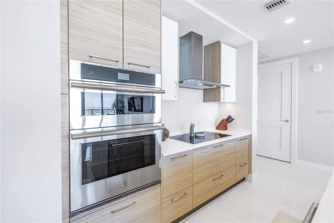
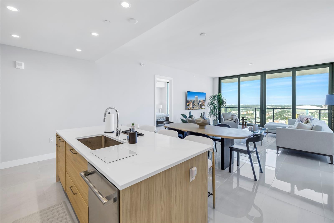
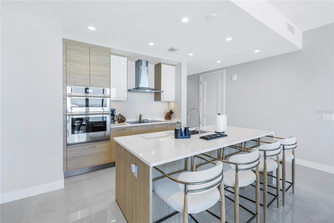
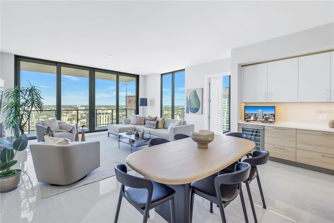
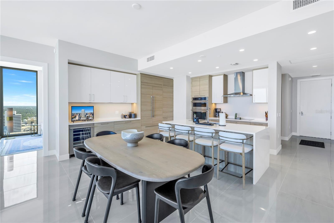
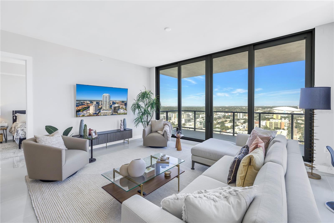
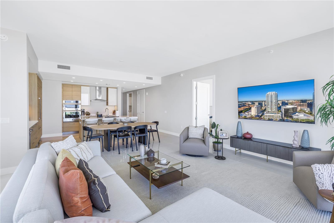
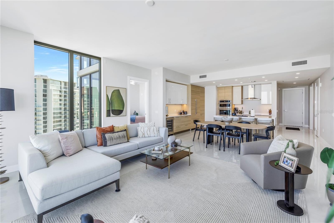
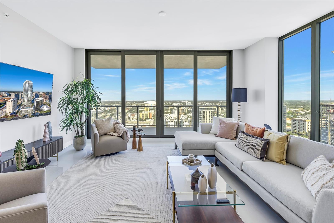
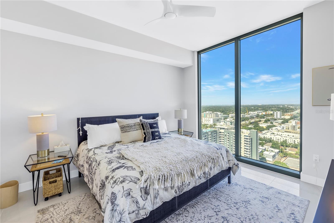
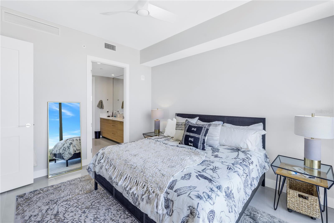
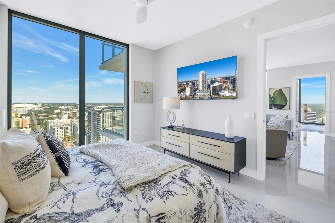
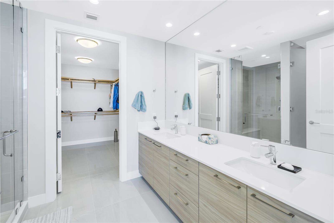
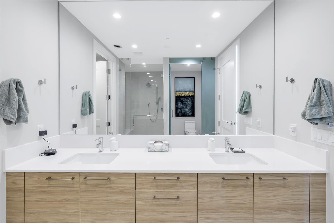
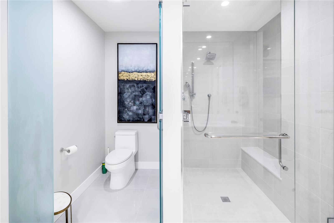
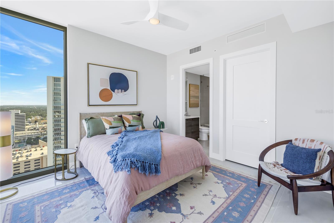
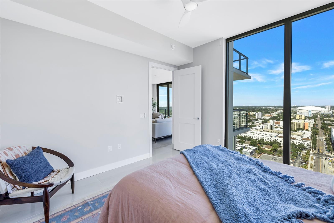
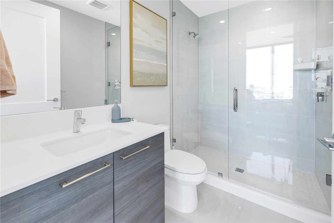
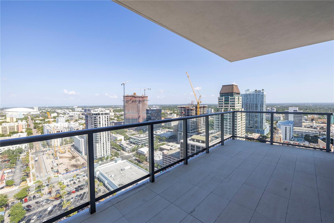
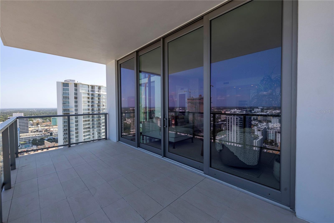
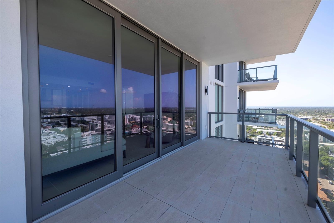
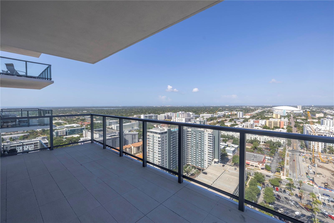
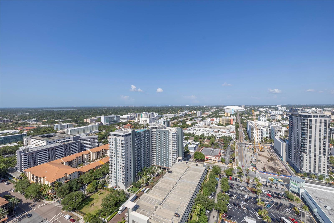
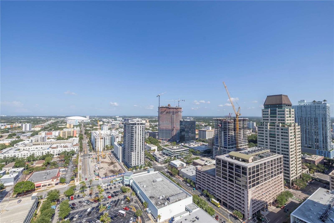
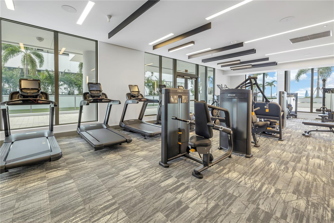
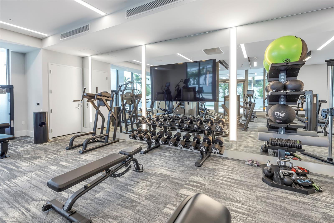
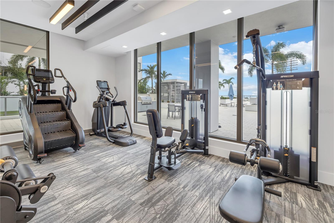
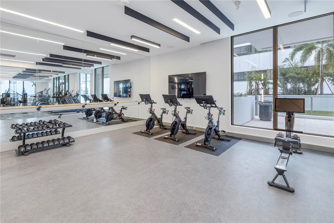
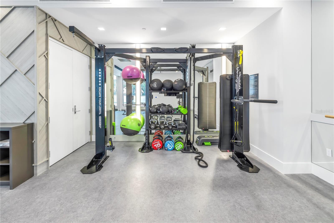
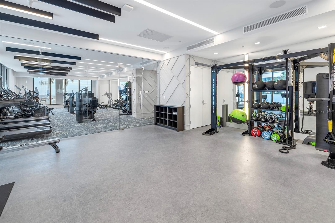
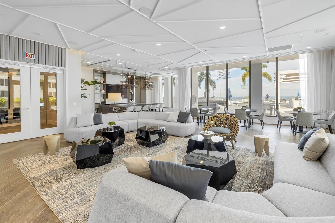
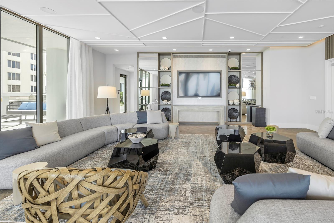
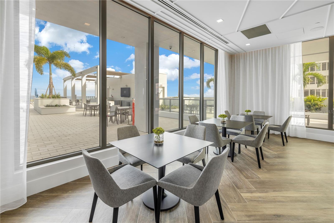
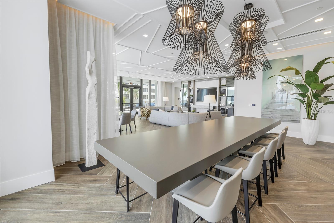
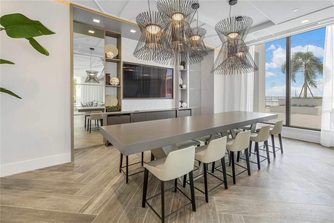
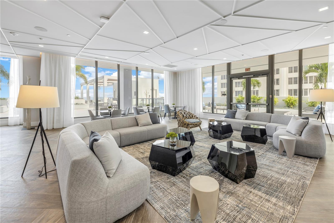
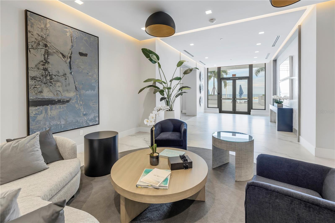
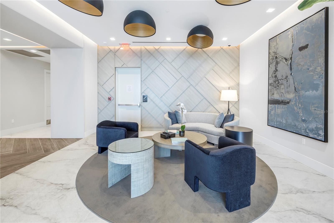
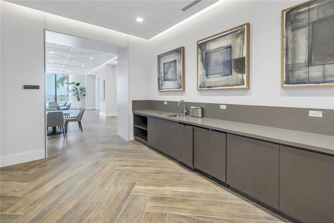
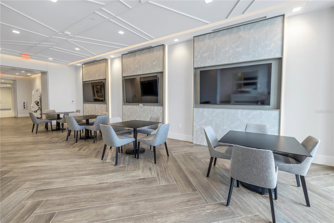
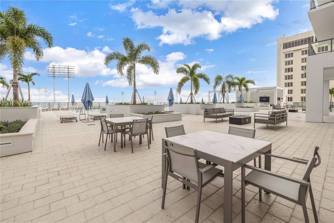
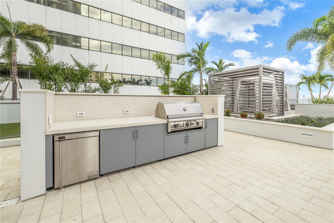
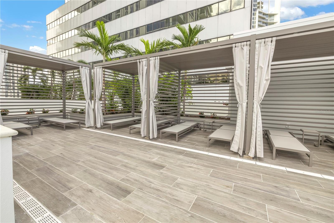
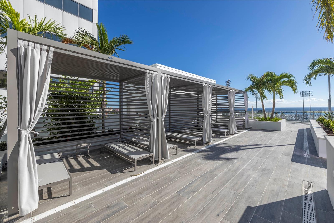
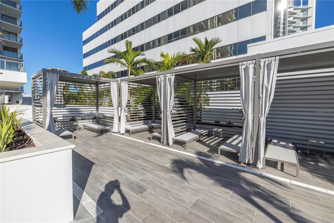
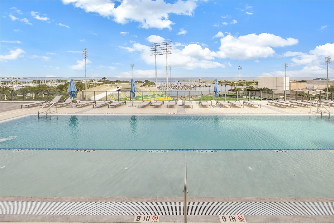
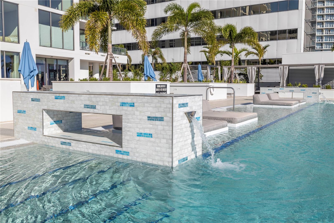
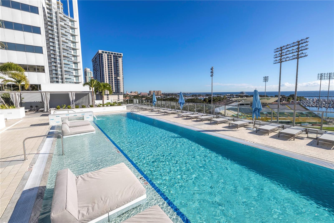
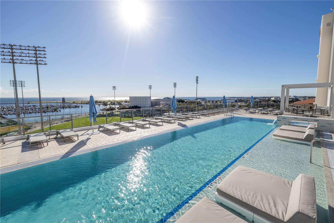
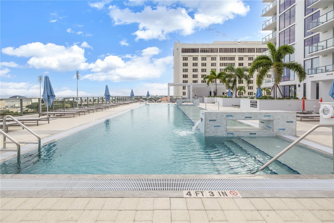
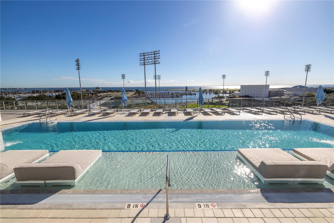
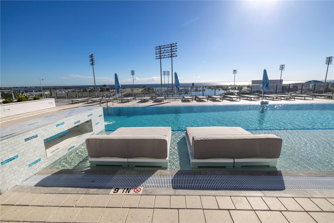
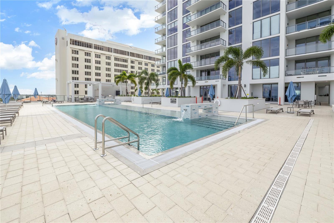
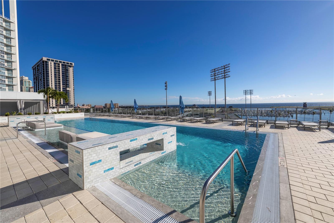
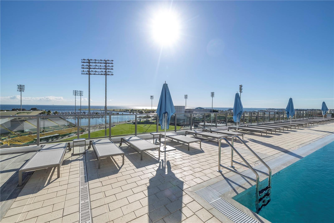
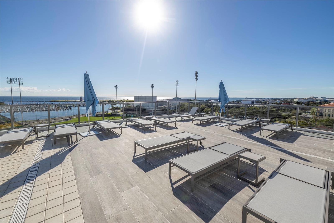
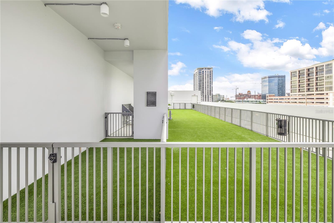
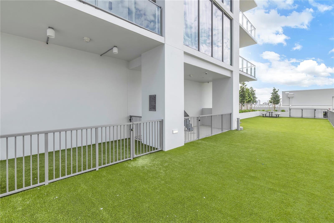
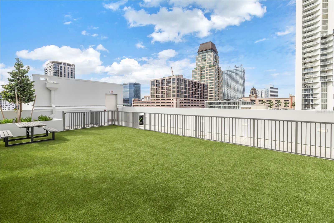
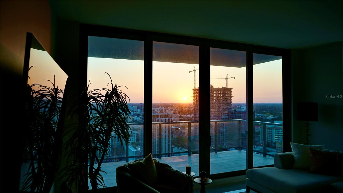
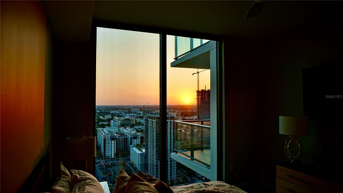
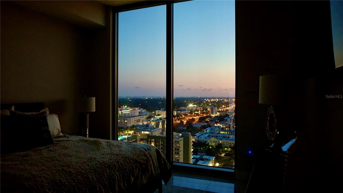
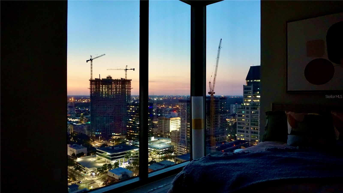
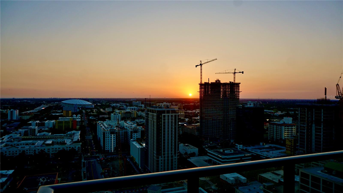
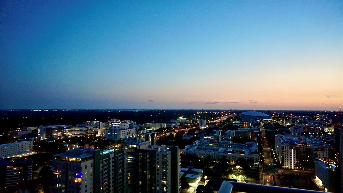
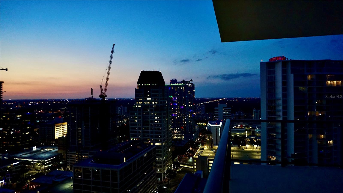
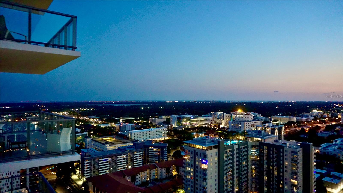
- MLS#: U8245535 ( Residential )
- Street Address: 301 1st Street S 2905
- Viewed: 160
- Price: $1,525,000
- Price sqft: $821
- Waterfront: No
- Year Built: 2023
- Bldg sqft: 1857
- Bedrooms: 2
- Total Baths: 3
- Full Baths: 2
- 1/2 Baths: 1
- Garage / Parking Spaces: 2
- Days On Market: 371
- Additional Information
- Geolocation: 27.7684 / -82.6348
- County: PINELLAS
- City: ST PETERSBURG
- Zipcode: 33701
- Subdivision: Saltaire Condo
- Building: Saltaire Condo
- Provided by: KRATZER PROPERTY GROUP, LLC
- Contact: Zach Kratzer
- 727-256-5606

- DMCA Notice
-
DescriptionIf youre reading this, its for a reason. Saltaire is the premier luxury residence in Downtown St. Pete. However, Saltaire is more than just pure luxury, its a lifestyle. The charm, sophistication, and dare I say fun, sets Saltaire apart from every other residence in DTSP. The residents of Slaltaire have access to world class amenities that are simply a cut above anything else offered in St. Petersburg. Enjoy a workout in the expansive and well equipped gym, a relaxing day by the beautiful pool, and then meet your friends for a glass of wine in the lounge. Oh, and let's not forget about taking your dog to the dog park. But, it gets even better, Residence 2905. The moment you walk in you are met with breathtaking views that must be seen to be believed. Views of beautiful DTSP, that extend to the Don Cesar, Skyway Bridge, and the bay. Views that you wont want to walk away from. This two bedroom, plus a den, two bathroom and a half bath residence is everything you could want in a luxury condominium. With 1663 square feet there is plenty of room for you and your guests to enjoy the experience. Stylish gloss porcelain tile flooring adorns the residence and plenty of natural light brings 2905 to life. Other upgrades include floor electrical, electrical for blinds, fans and lighting, and two parking spaces. Right outside the front door is DTSP. Whether it be restaurants, music, parks, shops, and the waterfront, the city living lifestyle is a short walk away. It doesn't get any better than this.
Property Location and Similar Properties
All
Similar






Features
Appliances
- Built-In Oven
- Cooktop
- Dishwasher
- Disposal
- Dryer
- Microwave
- Range Hood
- Refrigerator
- Washer
Home Owners Association Fee
- 0.00
Home Owners Association Fee Includes
- Guard - 24 Hour
- Common Area Taxes
- Pool
- Escrow Reserves Fund
- Fidelity Bond
- Gas
- Insurance
- Maintenance Structure
- Maintenance Grounds
- Maintenance
- Management
- Pest Control
- Recreational Facilities
- Security
- Trash
- Water
Association Name
- First Service Residential
Carport Spaces
- 0.00
Close Date
- 0000-00-00
Cooling
- Central Air
Country
- US
Covered Spaces
- 0.00
Exterior Features
- Balcony
- Lighting
- Sidewalk
- Sliding Doors
Flooring
- Carpet
- Tile
Garage Spaces
- 2.00
Heating
- Central
- Electric
Insurance Expense
- 0.00
Interior Features
- High Ceilings
- Living Room/Dining Room Combo
- Open Floorplan
- Solid Surface Counters
- Split Bedroom
- Thermostat
- Walk-In Closet(s)
Legal Description
- SALTAIRE CONDO UNIT 2905
Levels
- One
Living Area
- 1663.00
Area Major
- 33701 - St Pete
Net Operating Income
- 0.00
Occupant Type
- Owner
Open Parking Spaces
- 0.00
Other Expense
- 0.00
Parcel Number
- 19-31-17-78603-000-2905
Pets Allowed
- Yes
Pool Features
- Heated
- In Ground
- Lap
Property Type
- Residential
Roof
- Concrete
Sewer
- Public Sewer
Tax Year
- 2023
Township
- 31
Unit Number
- 2905
Utilities
- Public
Views
- 160
Water Source
- Public
Year Built
- 2023
Listing Data ©2025 Pinellas/Central Pasco REALTOR® Organization
The information provided by this website is for the personal, non-commercial use of consumers and may not be used for any purpose other than to identify prospective properties consumers may be interested in purchasing.Display of MLS data is usually deemed reliable but is NOT guaranteed accurate.
Datafeed Last updated on June 12, 2025 @ 12:00 am
©2006-2025 brokerIDXsites.com - https://brokerIDXsites.com
Sign Up Now for Free!X
Call Direct: Brokerage Office: Mobile: 727.710.4938
Registration Benefits:
- New Listings & Price Reduction Updates sent directly to your email
- Create Your Own Property Search saved for your return visit.
- "Like" Listings and Create a Favorites List
* NOTICE: By creating your free profile, you authorize us to send you periodic emails about new listings that match your saved searches and related real estate information.If you provide your telephone number, you are giving us permission to call you in response to this request, even if this phone number is in the State and/or National Do Not Call Registry.
Already have an account? Login to your account.

