
- Jackie Lynn, Broker,GRI,MRP
- Acclivity Now LLC
- Signed, Sealed, Delivered...Let's Connect!
Featured Listing

12976 98th Street
- Home
- Property Search
- Search results
- 822 Franklin Circle, PALM HARBOR, FL 34683
Property Photos
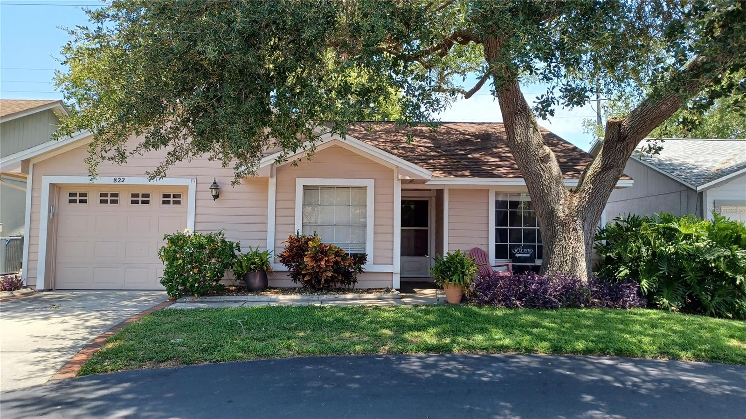

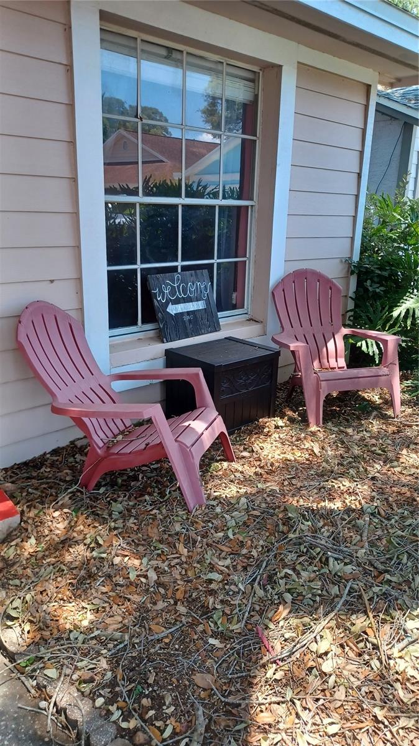






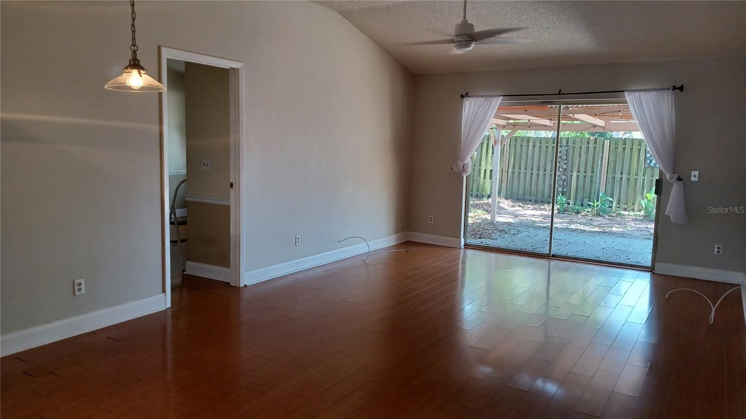






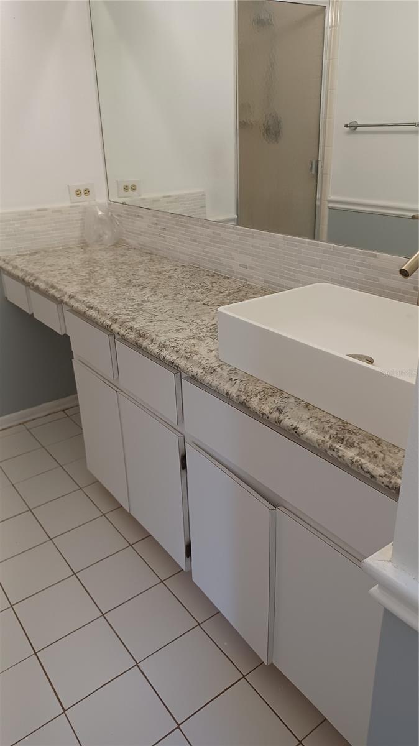
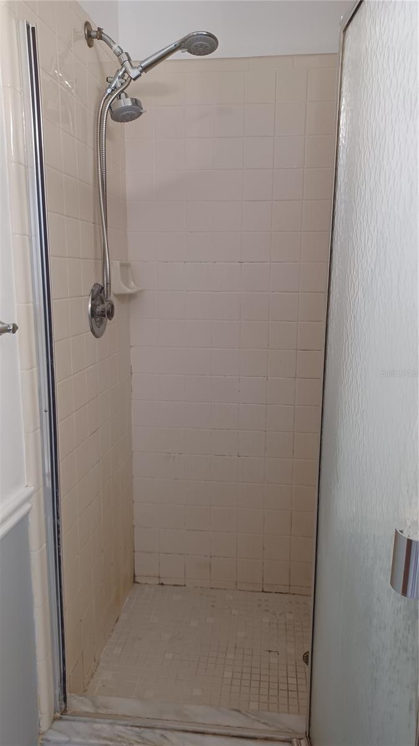
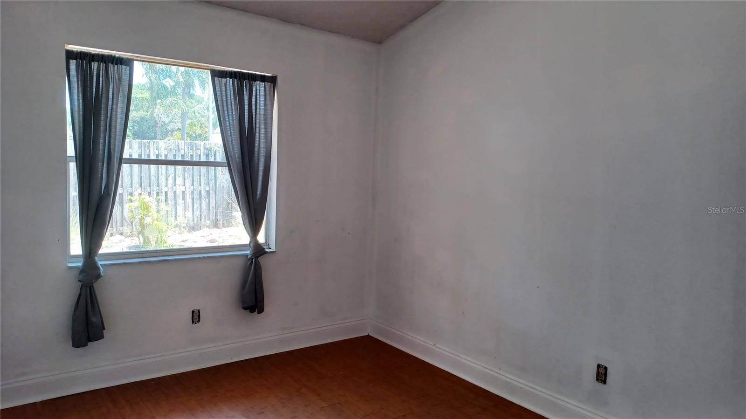

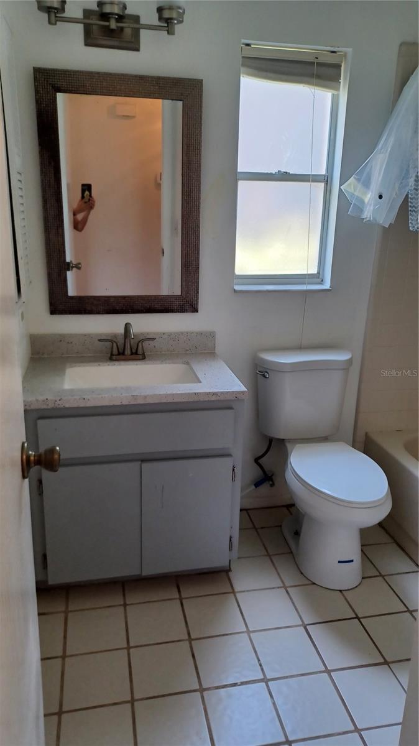
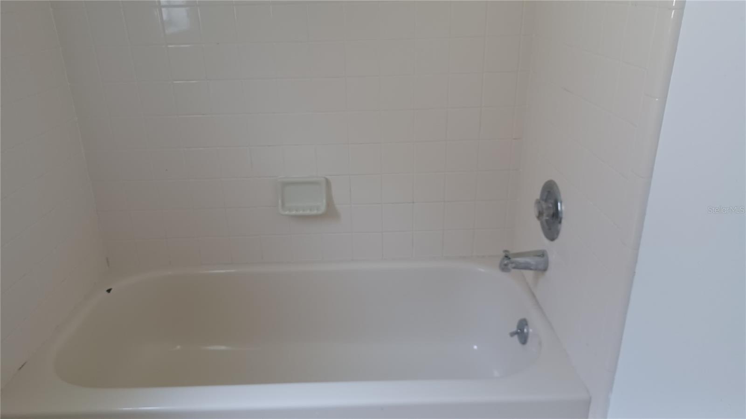
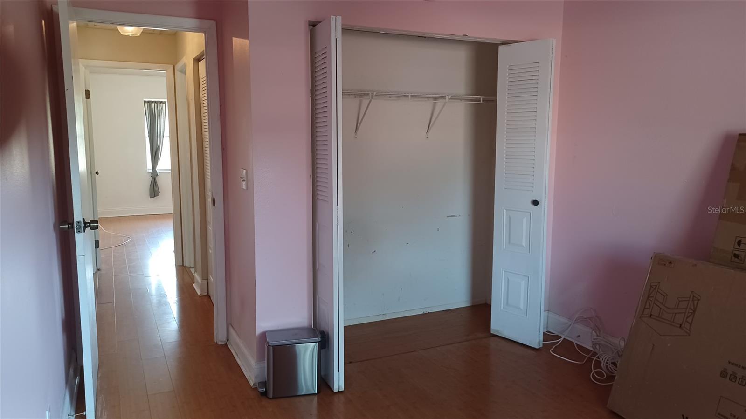
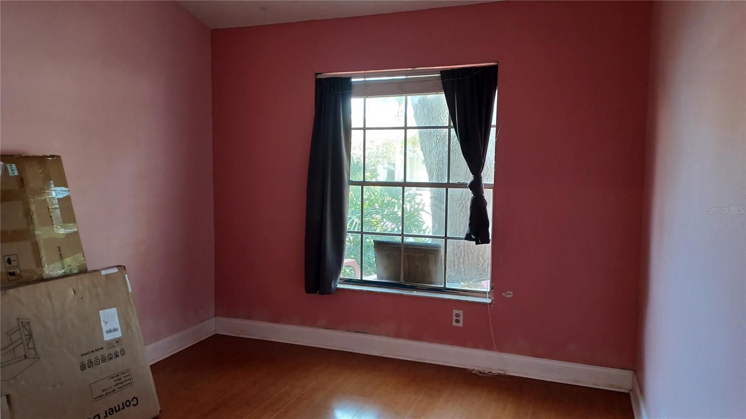




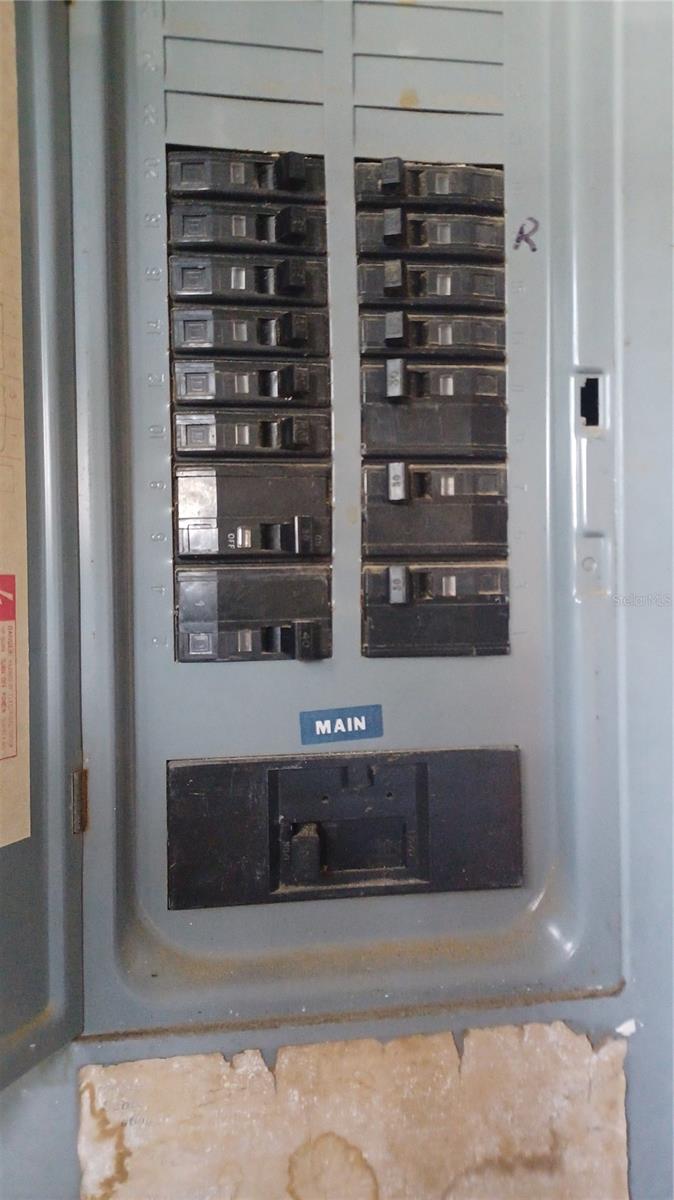

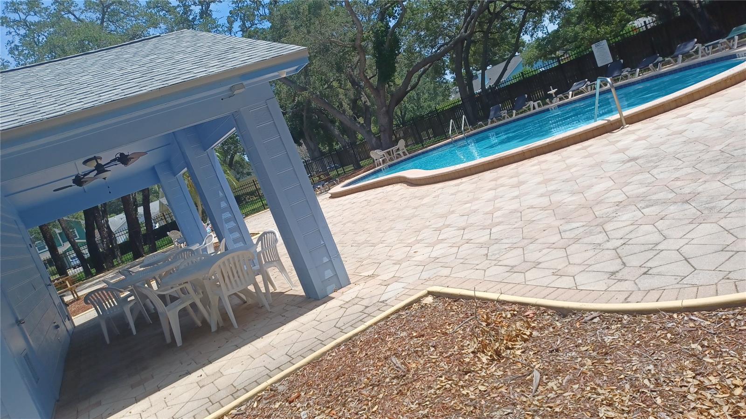
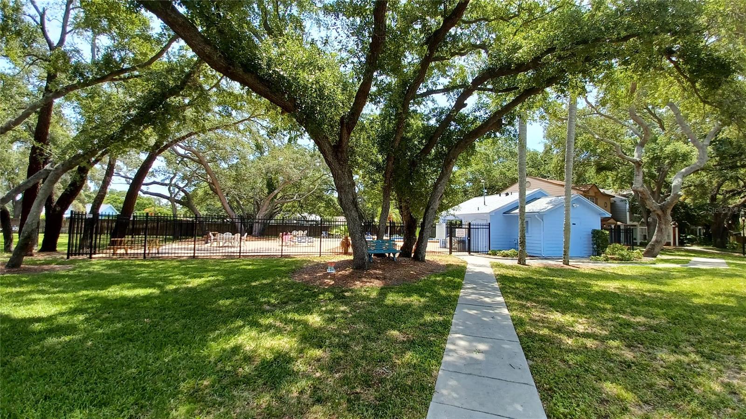
- MLS#: U8245380 ( Residential )
- Street Address: 822 Franklin Circle
- Viewed: 6
- Price: $359,900
- Price sqft: $286
- Waterfront: No
- Year Built: 1988
- Bldg sqft: 1260
- Bedrooms: 3
- Total Baths: 2
- Full Baths: 2
- Garage / Parking Spaces: 1
- Days On Market: 133
- Additional Information
- Geolocation: 28.0557 / -82.7614
- County: PINELLAS
- City: PALM HARBOR
- Zipcode: 34683
- Subdivision: Franklin Square Ph Iii
- Elementary School: Lake St George Elementary PN
- Middle School: Palm Harbor Middle PN
- High School: Palm Harbor Univ High PN
- Provided by: CHARLES RUTENBERG REALTY INC
- Contact: Karen Mehr
- 727-538-9200
- DMCA Notice
-
DescriptionThis 3 bedroom 2 bathroom 1 car garage is perfect for any family. Located on a cut de sac this home is fully fenced. This home features a split bedroom plan, eating space in kitchen, vaulted ceilings a large living and dining room with sliders that lead to the backyard. The backyard is large and features a covered patio and pond with fish. This home could use a little love but has so much to offer. This community is very family friendly and offers a community pool. Close to shopping, bus line, churches and schools. The HOA fee includes water, sewer, garbage, internet and cable, lawn service for front and back of home plus trimming of the hedges out front, let's not forget access to this amazing community pool and close to the beach. This home is the lowest priced 3 bedroom single family home in Palm Harbor, please call Karen Marlow for any additional questions that you may have.
Property Location and Similar Properties
All
Similar
Features
Appliances
- Dishwasher
- Disposal
- Dryer
- Microwave
- Range
- Refrigerator
Home Owners Association Fee
- 310.00
Association Name
- Monarch Association Management Inc
Association Phone
- 727-204-4766
Carport Spaces
- 0.00
Close Date
- 0000-00-00
Cooling
- Central Air
Country
- US
Covered Spaces
- 0.00
Exterior Features
- Other
Flooring
- Linoleum
Garage Spaces
- 1.00
Heating
- Central
High School
- Palm Harbor Univ High-PN
Insurance Expense
- 0.00
Interior Features
- Cathedral Ceiling(s)
- Ceiling Fans(s)
- Eat-in Kitchen
- Living Room/Dining Room Combo
- Primary Bedroom Main Floor
- Split Bedroom
- Thermostat
- Walk-In Closet(s)
Legal Description
- FRANKLIN SQUARE PHASE III LOT 34
Levels
- One
Living Area
- 1260.00
Lot Features
- Cul-De-Sac
Middle School
- Palm Harbor Middle-PN
Area Major
- 34683 - Palm Harbor
Net Operating Income
- 0.00
Occupant Type
- Vacant
Open Parking Spaces
- 0.00
Other Expense
- 0.00
Parcel Number
- 13-28-15-29379-000-0340
Pets Allowed
- Cats OK
- Dogs OK
Property Type
- Residential
Roof
- Shingle
School Elementary
- Lake St George Elementary-PN
Sewer
- Public Sewer
Tax Year
- 2023
Township
- 28
Utilities
- Cable Connected
- Sewer Connected
- Street Lights
- Water Connected
Virtual Tour Url
- https://www.propertypanorama.com/instaview/stellar/U8245380
Water Source
- Public
Year Built
- 1988
Zoning Code
- RPD-5
Listing Data ©2024 Pinellas/Central Pasco REALTOR® Organization
The information provided by this website is for the personal, non-commercial use of consumers and may not be used for any purpose other than to identify prospective properties consumers may be interested in purchasing.Display of MLS data is usually deemed reliable but is NOT guaranteed accurate.
Datafeed Last updated on October 16, 2024 @ 12:00 am
©2006-2024 brokerIDXsites.com - https://brokerIDXsites.com
Sign Up Now for Free!X
Call Direct: Brokerage Office: Mobile: 727.710.4938
Registration Benefits:
- New Listings & Price Reduction Updates sent directly to your email
- Create Your Own Property Search saved for your return visit.
- "Like" Listings and Create a Favorites List
* NOTICE: By creating your free profile, you authorize us to send you periodic emails about new listings that match your saved searches and related real estate information.If you provide your telephone number, you are giving us permission to call you in response to this request, even if this phone number is in the State and/or National Do Not Call Registry.
Already have an account? Login to your account.

