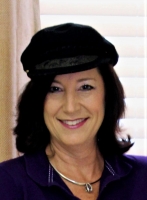
- Jackie Lynn, Broker,GRI,MRP
- Acclivity Now LLC
- Signed, Sealed, Delivered...Let's Connect!
Featured Listing

12976 98th Street
- Home
- Property Search
- Search results
- 419 21st Avenue N, SAINT PETERSBURG, FL 33704
Property Photos
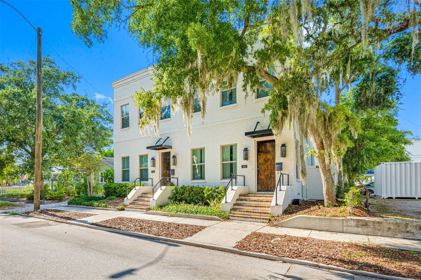


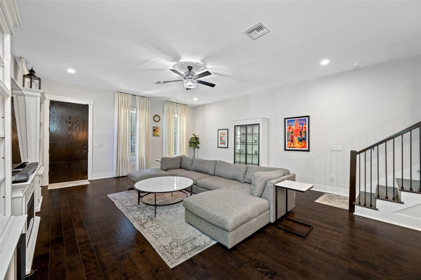
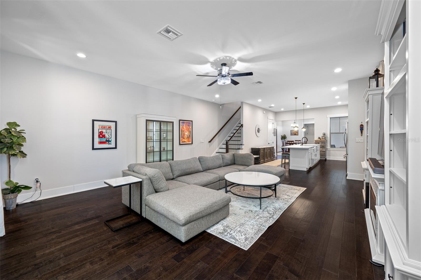



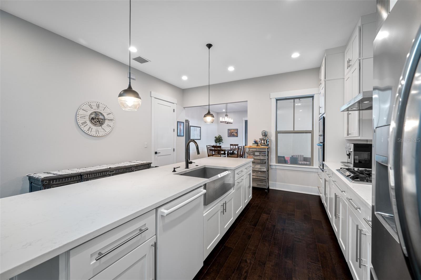

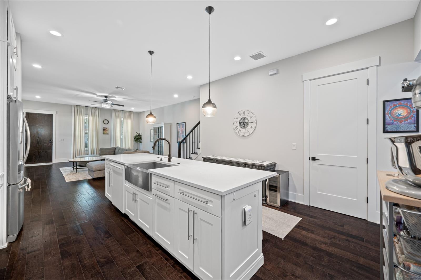
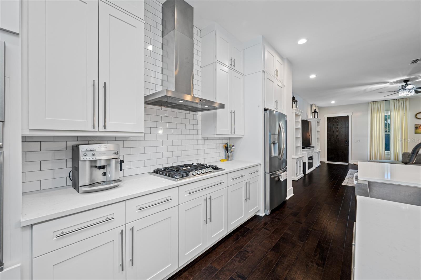
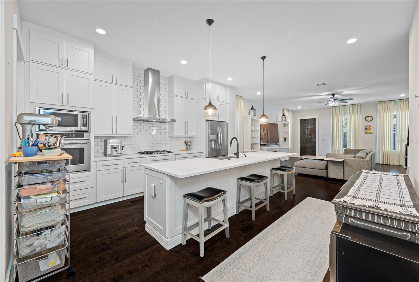

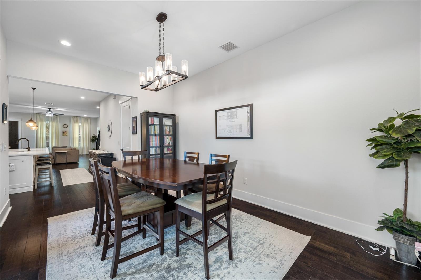
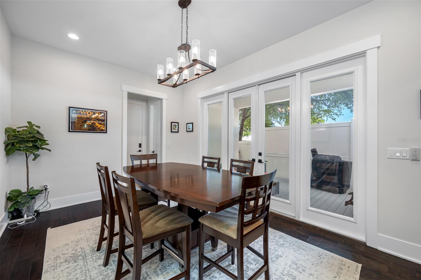
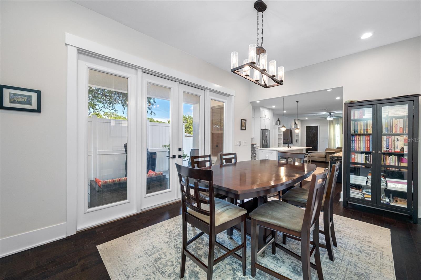
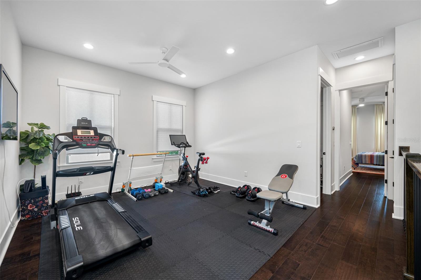
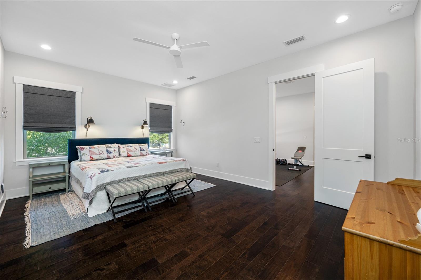


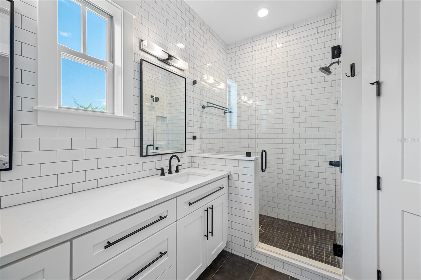

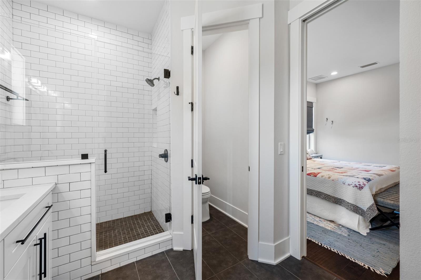


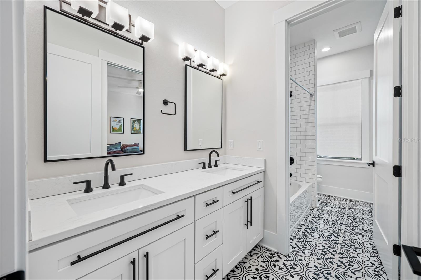

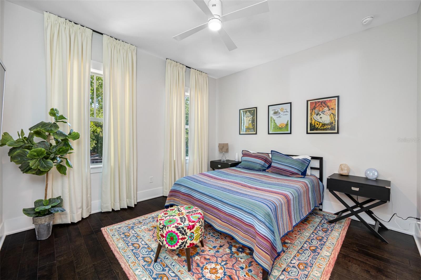

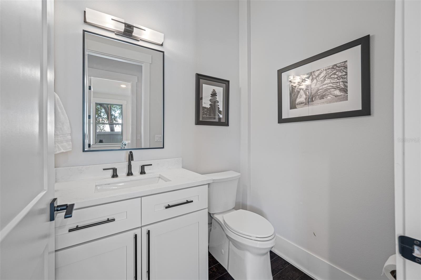
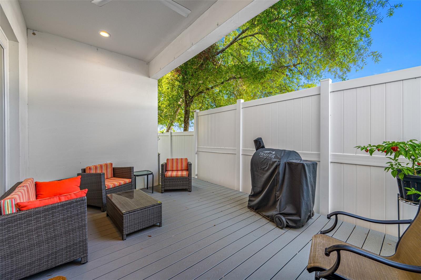
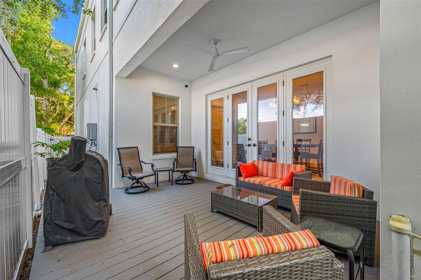

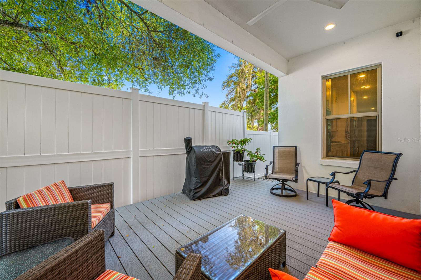

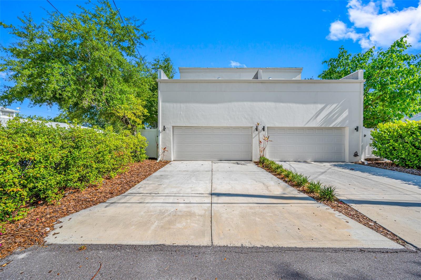


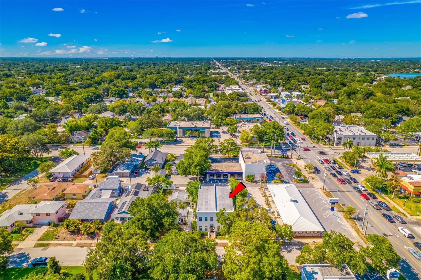

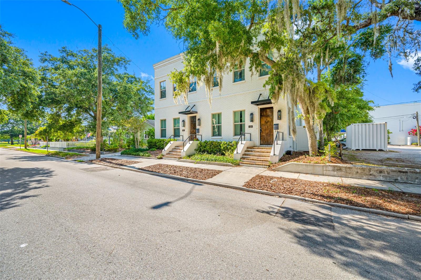

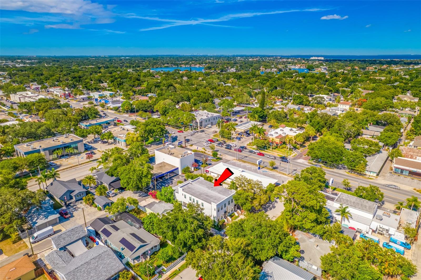
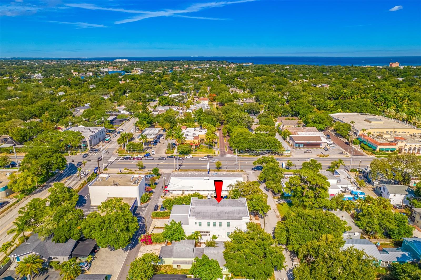
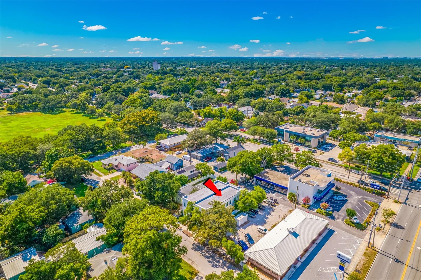
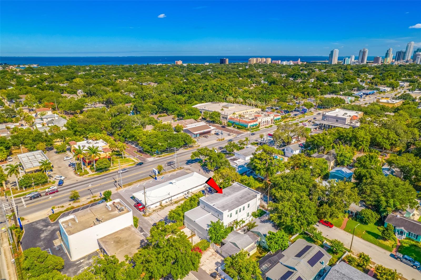
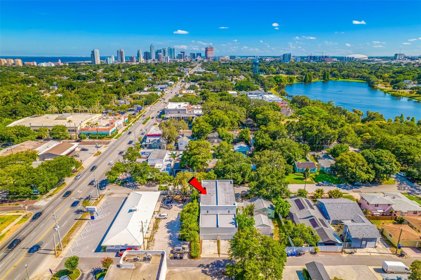
- MLS#: U8245062 ( Residential )
- Street Address: 419 21st Avenue N
- Viewed: 15
- Price: $1,075,000
- Price sqft: $360
- Waterfront: No
- Year Built: 2019
- Bldg sqft: 2988
- Bedrooms: 3
- Total Baths: 3
- Full Baths: 2
- 1/2 Baths: 1
- Garage / Parking Spaces: 2
- Days On Market: 124
- Additional Information
- Geolocation: 27.7915 / -82.6391
- County: PINELLAS
- City: SAINT PETERSBURG
- Zipcode: 33704
- Subdivision: Crescent Lake Rev
- Elementary School: Woodlawn Elementary PN
- Middle School: John Hopkins Middle PN
- High School: St. Petersburg High PN
- Provided by: CHARLES RUTENBERG REALTY INC
- Contact: Sally Scaman
- 727-538-9200
- DMCA Notice
-
DescriptionIdeal location in St. Petersburg in the highly sought after Crescent Lake Park neighborhood. This home was built in 2019, had only one owner and is in immaculate condition. No association fees and no evacuation zone. This home features an open concept and maximizes the space of 2441 sq. ft with 10 foot ceilings on main level and 8 inch interior doors. On display as you enter the home are the great room and kitchen, boasting high end construction and custom finishes through out with high ceilings and engineered hardwood. The kitchen is a cook's dream, with lots of counterspace plus a very large island, and top of the line appliances. Lots of self closing cupboards plus a full pantry closet. Off the kitchen you will find large dining room which looks out to the side yard area. The French Doors lead to the side patio which is covered and very private with vinyl fencing. There is mature landscaping around the home and an irrigation system. First floor laundry room with top of the line washer and dryer and 1/2 bath. Large, attached garage, with shelving included. Garage is in back of home and easy access is off the alley. Beautiful open stairway leads to the second floor loft and 3 bedrooms and 2 bathrooms. The loft is very spacious and well lit. The master bedroom is 13x19 and features a large master bathroom, with dual sinks, separate toilet area, walk in shower, tiled floors, linen closet and large walk in closet. The other 2 bedrooms share a spacious bathroom. The home has impact rated windows, vinyl fencing, smart thermostat, tankless hot water system, in wall pest control system and furnace and hot water heater are only 5 years old. This location is ideal with a one block walk to Crescent Lake. Enjoy the walking path, playground, dog park, sports complex, tennis and pickleball courts. Many restaurants and shops nearby. Set up your showing today!
Property Location and Similar Properties
All
Similar
Features
Appliances
- Built-In Oven
- Convection Oven
- Cooktop
- Dishwasher
- Disposal
- Dryer
- Exhaust Fan
- Gas Water Heater
- Ice Maker
- Microwave
- Range Hood
- Refrigerator
- Tankless Water Heater
- Washer
Home Owners Association Fee
- 0.00
Home Owners Association Fee Includes
- None
Builder Name
- Canopy
Carport Spaces
- 0.00
Close Date
- 0000-00-00
Cooling
- Central Air
Country
- US
Covered Spaces
- 0.00
Exterior Features
- French Doors
- Irrigation System
- Lighting
- Private Mailbox
- Sidewalk
Fencing
- Vinyl
Flooring
- Hardwood
Furnished
- Negotiable
Garage Spaces
- 2.00
Heating
- Gas
High School
- St. Petersburg High-PN
Insurance Expense
- 0.00
Interior Features
- Ceiling Fans(s)
- Eat-in Kitchen
- High Ceilings
- Kitchen/Family Room Combo
- Open Floorplan
- PrimaryBedroom Upstairs
- Split Bedroom
- Stone Counters
- Thermostat
- Walk-In Closet(s)
- Window Treatments
Legal Description
- CRESCENT LAKE REV BLK 1
- E 1/2 OF LOT 15
Levels
- Two
Living Area
- 2441.00
Lot Features
- Sidewalk
- Private
Middle School
- John Hopkins Middle-PN
Area Major
- 33704 - St Pete/Euclid
Net Operating Income
- 0.00
Occupant Type
- Owner
Open Parking Spaces
- 0.00
Other Expense
- 0.00
Parcel Number
- 18-31-17-18792-001-0151
Parking Features
- Alley Access
- Garage Door Opener
- Garage Faces Rear
- Ground Level
Property Condition
- Completed
Property Type
- Residential
Roof
- Built-Up
School Elementary
- Woodlawn Elementary-PN
Sewer
- Public Sewer
Style
- Contemporary
Tax Year
- 2023
Township
- 31
Utilities
- Cable Available
- Electricity Connected
- Natural Gas Available
- Street Lights
- Water Available
Views
- 15
Virtual Tour Url
- https://www.propertypanorama.com/instaview/stellar/U8245062
Water Source
- Public
Year Built
- 2019
Listing Data ©2024 Pinellas/Central Pasco REALTOR® Organization
The information provided by this website is for the personal, non-commercial use of consumers and may not be used for any purpose other than to identify prospective properties consumers may be interested in purchasing.Display of MLS data is usually deemed reliable but is NOT guaranteed accurate.
Datafeed Last updated on October 16, 2024 @ 12:00 am
©2006-2024 brokerIDXsites.com - https://brokerIDXsites.com
Sign Up Now for Free!X
Call Direct: Brokerage Office: Mobile: 727.710.4938
Registration Benefits:
- New Listings & Price Reduction Updates sent directly to your email
- Create Your Own Property Search saved for your return visit.
- "Like" Listings and Create a Favorites List
* NOTICE: By creating your free profile, you authorize us to send you periodic emails about new listings that match your saved searches and related real estate information.If you provide your telephone number, you are giving us permission to call you in response to this request, even if this phone number is in the State and/or National Do Not Call Registry.
Already have an account? Login to your account.

