
- Jackie Lynn, Broker,GRI,MRP
- Acclivity Now LLC
- Signed, Sealed, Delivered...Let's Connect!
Featured Listing

12976 98th Street
- Home
- Property Search
- Search results
- 1962 Downing Place, PALM HARBOR, FL 34683
Property Photos
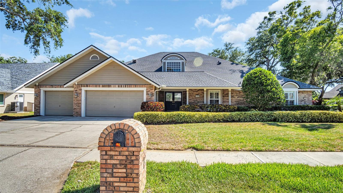

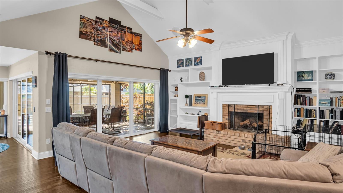
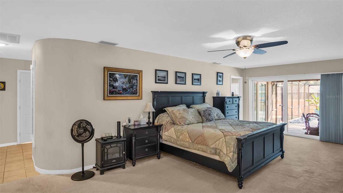

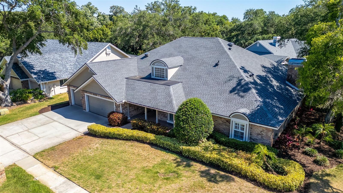
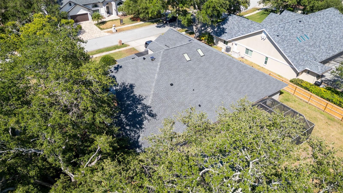



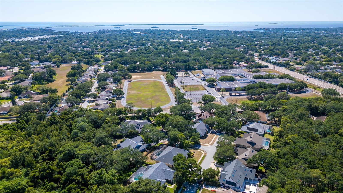
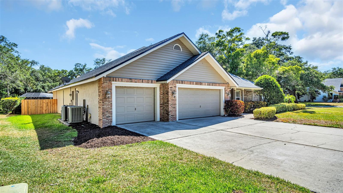

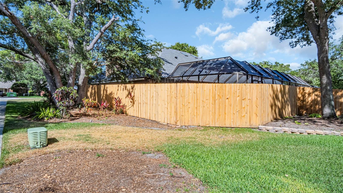
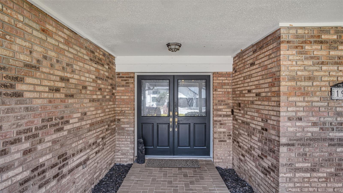
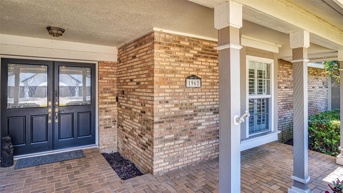
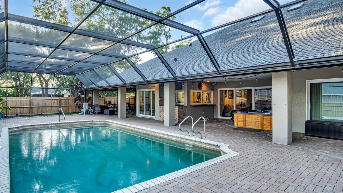

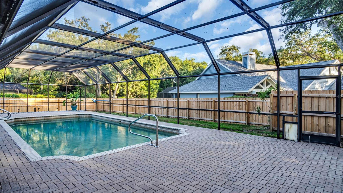
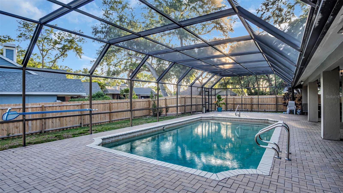
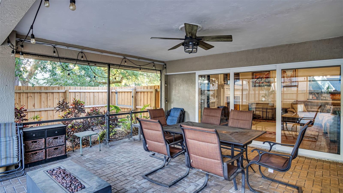
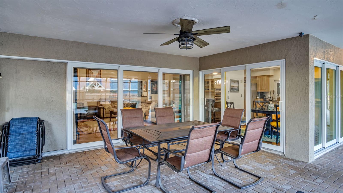
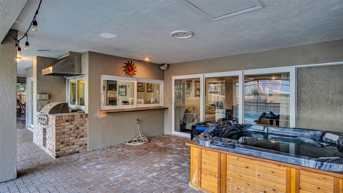



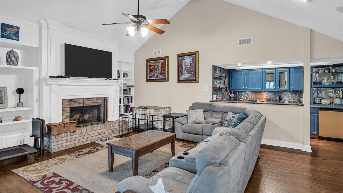
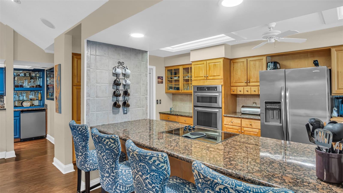
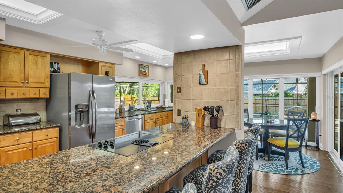
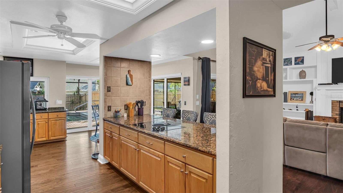



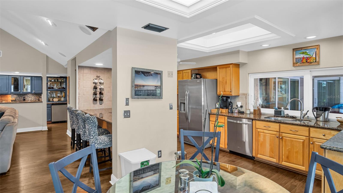
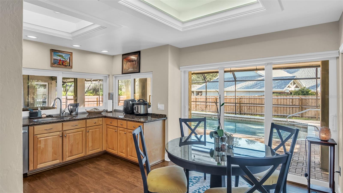

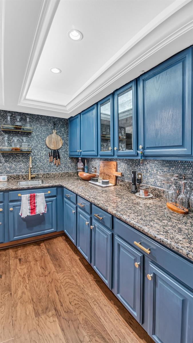
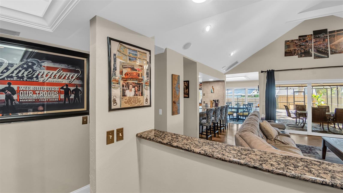
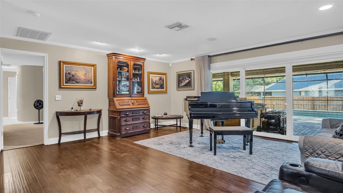

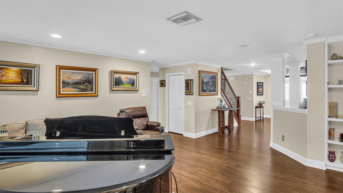
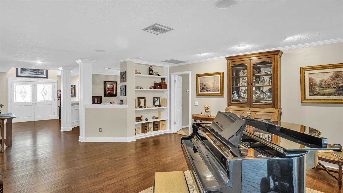

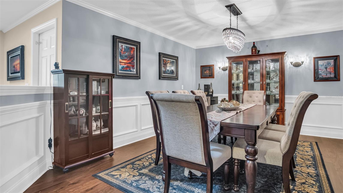
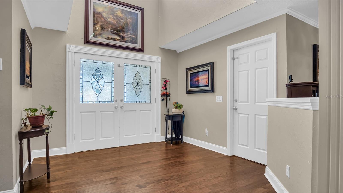
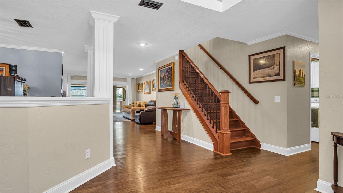

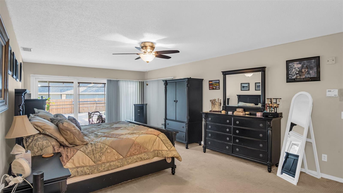
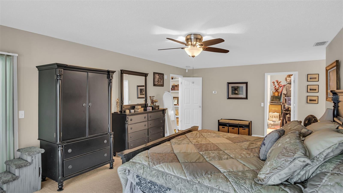
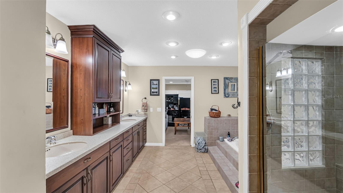
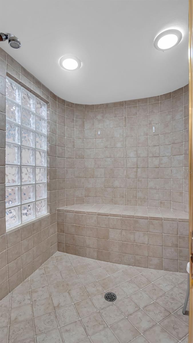
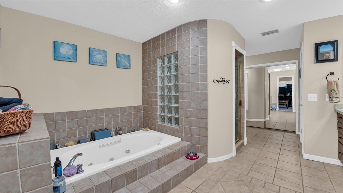
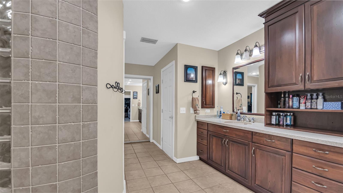
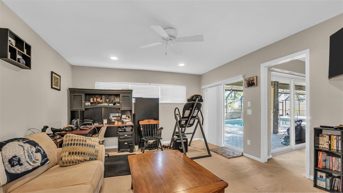
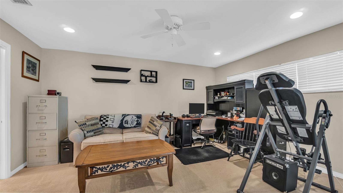
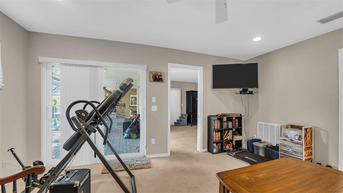
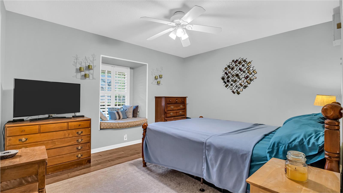
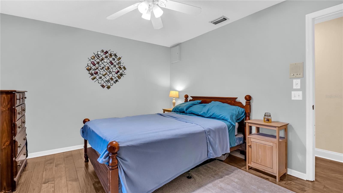
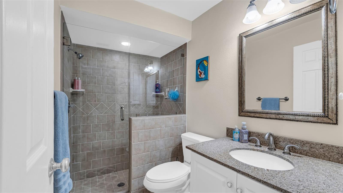
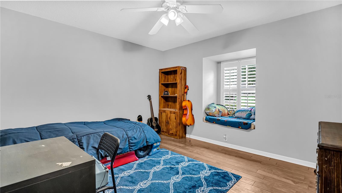

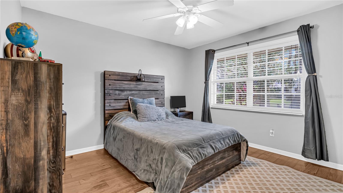
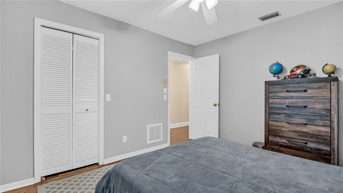
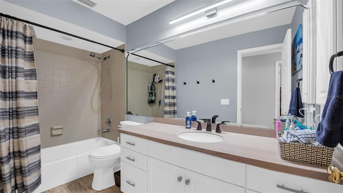
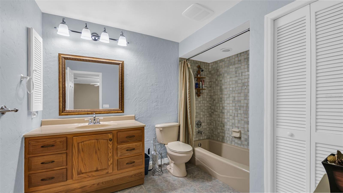
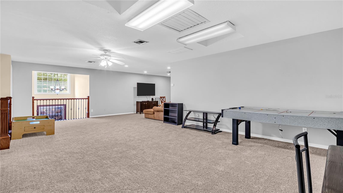
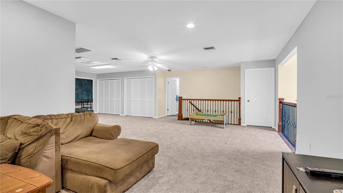

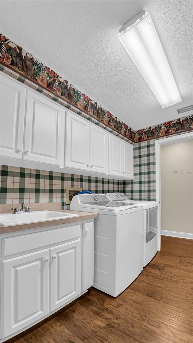

- MLS#: U8244763 ( Residential )
- Street Address: 1962 Downing Place
- Viewed: 9
- Price: $1,139,000
- Price sqft: $250
- Waterfront: No
- Year Built: 1984
- Bldg sqft: 4550
- Bedrooms: 4
- Total Baths: 4
- Full Baths: 4
- Garage / Parking Spaces: 3
- Days On Market: 137
- Additional Information
- Geolocation: 28.0653 / -82.7505
- County: PINELLAS
- City: PALM HARBOR
- Zipcode: 34683
- Subdivision: Barrington Oaks West
- Elementary School: Lake St George Elementary PN
- Middle School: Palm Harbor Middle PN
- High School: Palm Harbor Univ High PN
- Provided by: BHHS FLORIDA PROPERTIES GROUP
- Contact: Kelly Lilly
- 727-847-4444
- DMCA Notice
-
DescriptionANOTHER PRICE IMPROVEMENT!!! Engineered hardwood floors recently installed in secondary bedrooms. New carpet added to the bonus room. New paint in many rooms. See the new photos!!! Amazing opportunity to own this beautiful 4 bedroom + office + Bonus Room, 4 Bath, 3 Car Garage Home on an oversized, well landscaped lot zoned for the highly rated Palm Harbor University High School. Upon entry through the double door, you will step into the 2 story elegant foyer. Engineered wide plank wood flooring. Generous Room Sizes throughout the home. Dining Room displays crown molding and wainscoting. The formal living room has Built Ins and Hunter Douglas Electric Blinds. The kitchen offers granite counters, stainless steel appliances, oven, island with cooktop, pantry and breakfast nook. The family room features a beamed, vaulted ceiling, wood burning brick fireplace, granite wet bar with sink and beverage refrigerator. Pocket sliders provide easy access from multiple rooms to the expansive pool with new pool pump and patio area. The first floor primary suite features Hunter Douglas electric blinds. Bath offers dual sinks, Corian countertops, shower, Jacuzzi Tub, dual walk in closets with organizers and adjoining office. To the opposite side of the home, you will find 3 bedrooms and 2 full baths. Wrought iron banister up the staircase brings you to the generously sized bonus room with full bath and multiple closets for storage. One closet in the bonus room also includes a sink that was once a dark room. The large in ground, heated pool, an outdoor grill station, two covered spaces along with a stand alone hot tub provide opportunities for great entertaining. New, large wood fence surrounds the back yard providing additional privacy. All windows and sliders are hurricane rated! Award winning beaches, shopping, restaurants and airports are all within a short drive. Don't miss out!
Property Location and Similar Properties
All
Similar
Features
Appliances
- Bar Fridge
- Built-In Oven
- Cooktop
- Dishwasher
- Disposal
- Dryer
- Microwave
- Refrigerator
- Washer
Home Owners Association Fee
- 694.00
Association Name
- Frankly Coastal Property Management/Dianne Alcala
Association Phone
- 727.799.0031 EXT
Carport Spaces
- 0.00
Close Date
- 0000-00-00
Cooling
- Central Air
Country
- US
Covered Spaces
- 0.00
Exterior Features
- Irrigation System
- Outdoor Grill
- Private Mailbox
- Sliding Doors
Fencing
- Wood
Flooring
- Carpet
- Ceramic Tile
- Hardwood
- Linoleum
Garage Spaces
- 3.00
Heating
- Central
High School
- Palm Harbor Univ High-PN
Insurance Expense
- 0.00
Interior Features
- Built-in Features
- Ceiling Fans(s)
- Primary Bedroom Main Floor
- Solid Wood Cabinets
- Split Bedroom
- Walk-In Closet(s)
- Wet Bar
Legal Description
- BARRINGTON OAKS WEST BLK 1
- LOT 21 LESS THAT PART DESC BEG MOST W'LY COR OF LOT 21 TH N33D06'12"E 2.4FT TH CUR LT RAD 75FT ARC 7.4FT CB S37D58'19"E 7.4FT TH N56D53'48"W 7FT TO POB
Levels
- Two
Living Area
- 4550.00
Lot Features
- Corner Lot
Middle School
- Palm Harbor Middle-PN
Area Major
- 34683 - Palm Harbor
Net Operating Income
- 0.00
Occupant Type
- Owner
Open Parking Spaces
- 0.00
Other Expense
- 0.00
Parcel Number
- 12-28-15-02857-001-0210
Pets Allowed
- Yes
Pool Features
- Heated
- In Ground
Possession
- Close of Escrow
Property Type
- Residential
Roof
- Shingle
School Elementary
- Lake St George Elementary-PN
Sewer
- Public Sewer
Tax Year
- 2023
Township
- 28
Utilities
- BB/HS Internet Available
- Cable Connected
- Electricity Connected
- Sewer Connected
- Water Connected
Virtual Tour Url
- https://avs-photo-video.aryeo.com/videos/018fc735-e496-70a5-ac8f-73bb3677ab79
Water Source
- Public
Year Built
- 1984
Zoning Code
- R-1
Listing Data ©2024 Pinellas/Central Pasco REALTOR® Organization
The information provided by this website is for the personal, non-commercial use of consumers and may not be used for any purpose other than to identify prospective properties consumers may be interested in purchasing.Display of MLS data is usually deemed reliable but is NOT guaranteed accurate.
Datafeed Last updated on October 16, 2024 @ 12:00 am
©2006-2024 brokerIDXsites.com - https://brokerIDXsites.com
Sign Up Now for Free!X
Call Direct: Brokerage Office: Mobile: 727.710.4938
Registration Benefits:
- New Listings & Price Reduction Updates sent directly to your email
- Create Your Own Property Search saved for your return visit.
- "Like" Listings and Create a Favorites List
* NOTICE: By creating your free profile, you authorize us to send you periodic emails about new listings that match your saved searches and related real estate information.If you provide your telephone number, you are giving us permission to call you in response to this request, even if this phone number is in the State and/or National Do Not Call Registry.
Already have an account? Login to your account.

