
- Jackie Lynn, Broker,GRI,MRP
- Acclivity Now LLC
- Signed, Sealed, Delivered...Let's Connect!
Featured Listing

12976 98th Street
- Home
- Property Search
- Search results
- 11205 8th Street E, TREASURE ISLAND, FL 33706
Property Photos
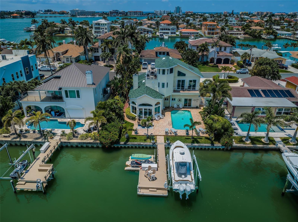

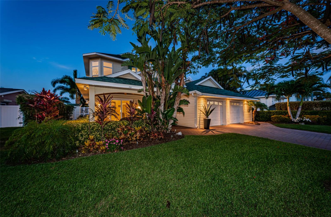
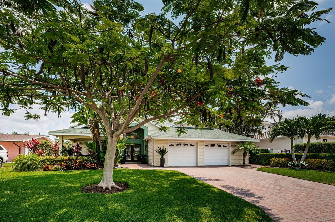
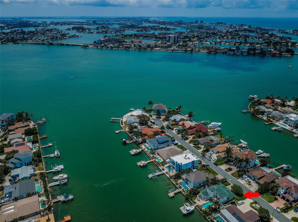
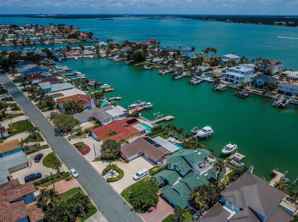
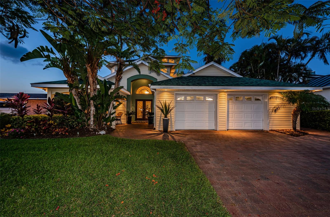
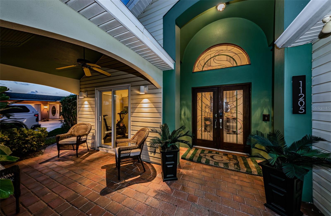
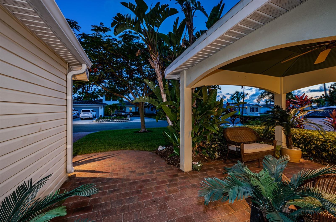
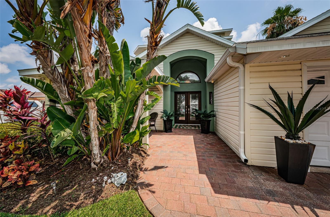
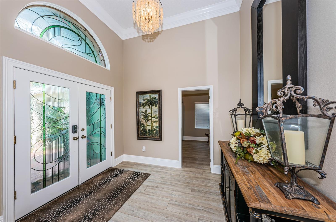
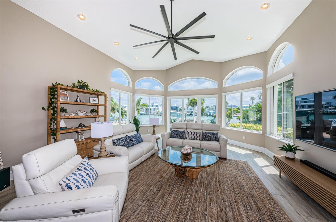
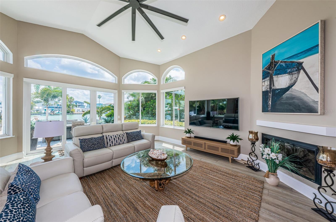
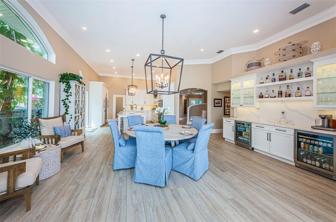
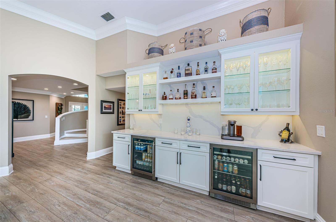
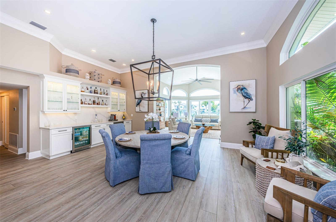
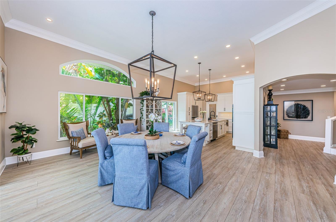
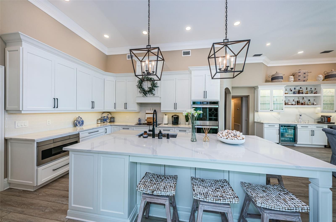
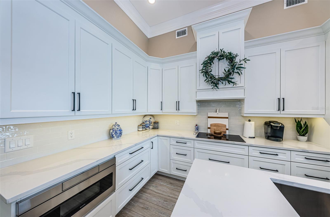
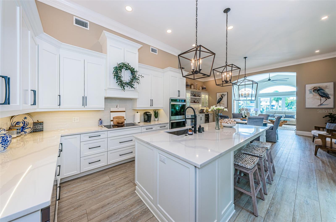
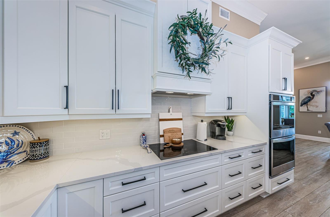
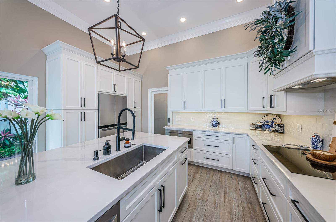
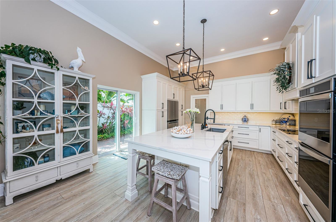
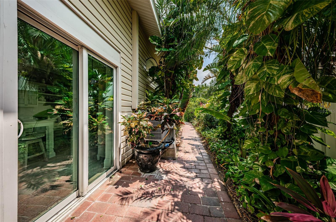
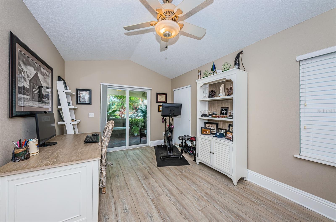
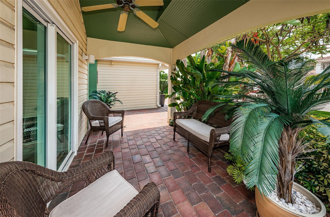
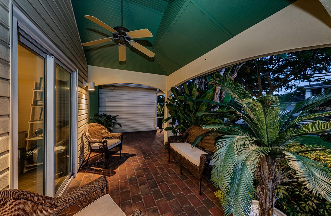
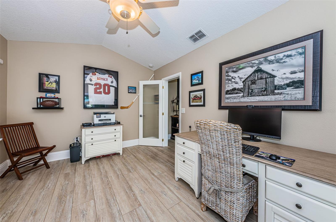
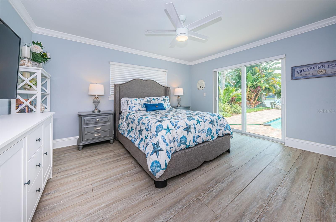
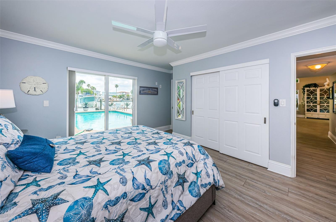
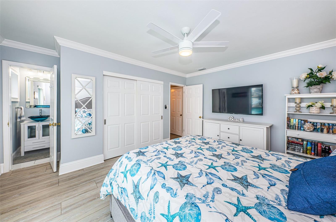
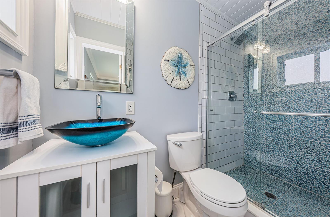
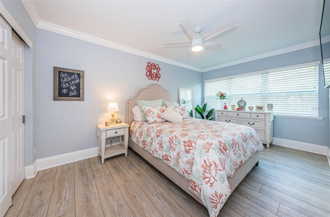
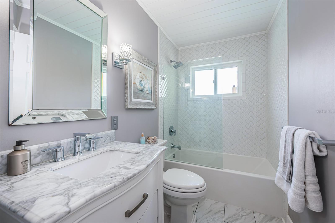
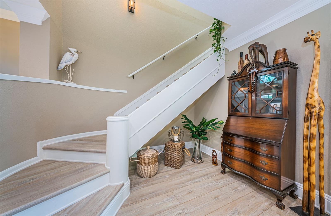
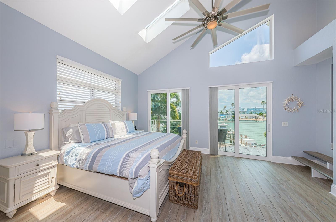
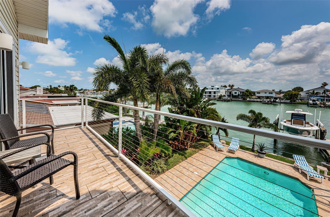
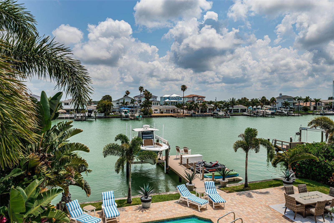
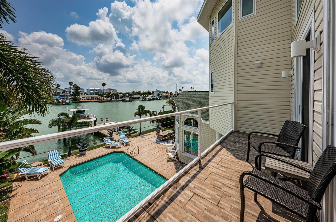
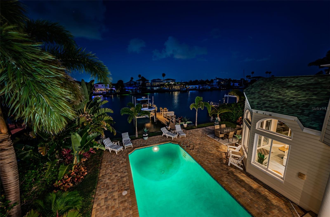
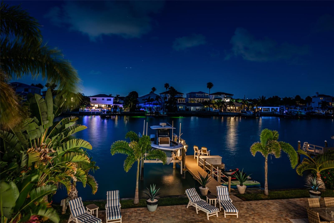
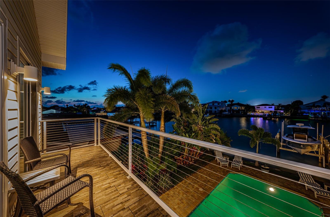
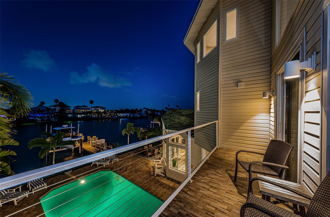
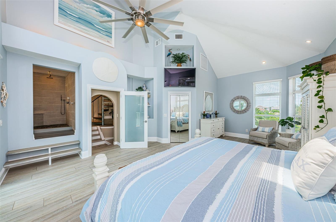
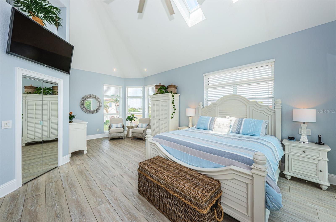
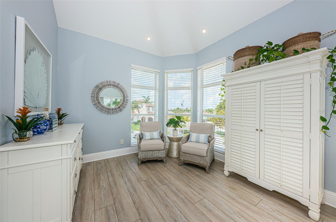
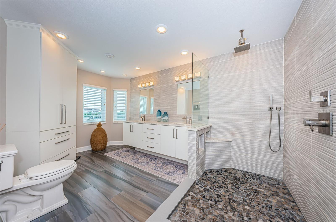
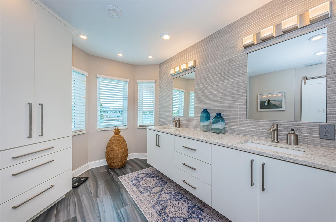
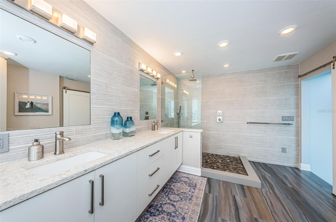
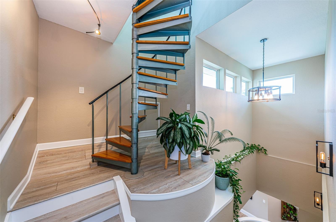
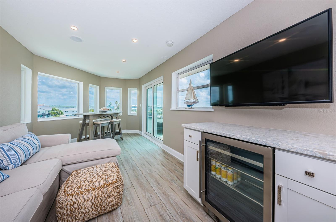
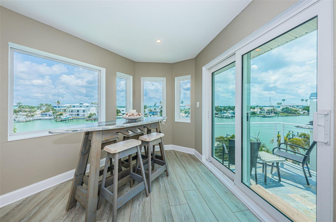
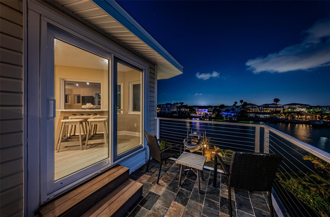
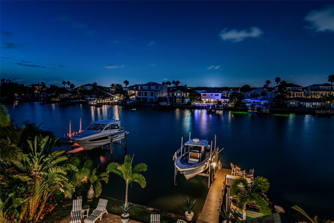
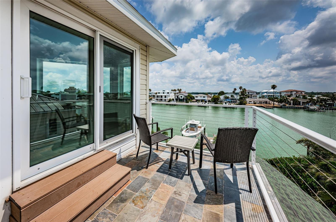
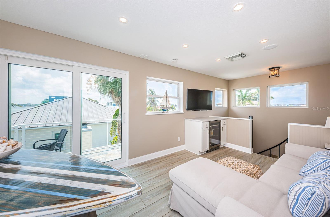
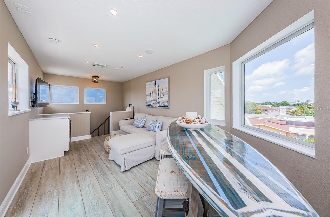
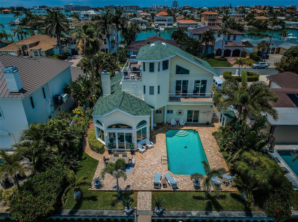
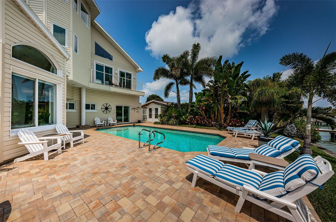
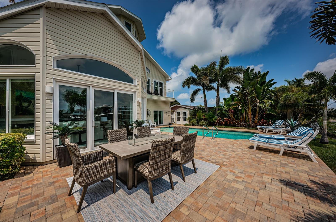
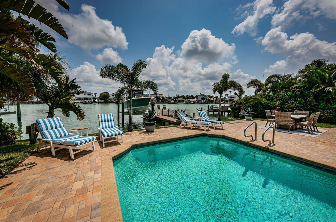
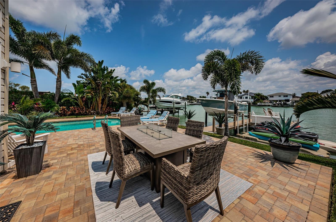
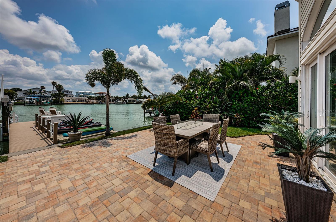
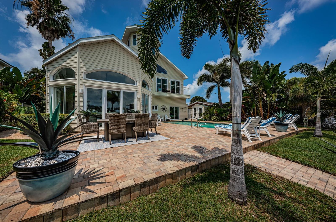
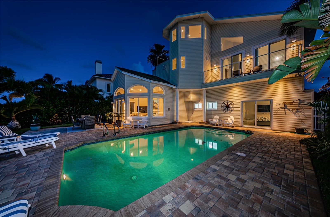
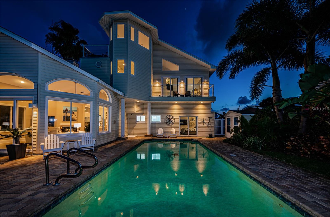
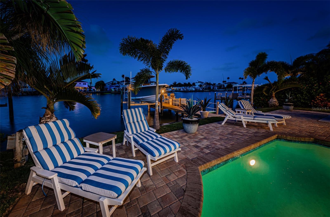
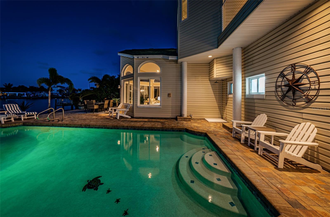
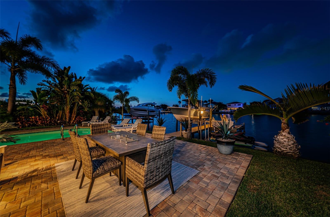
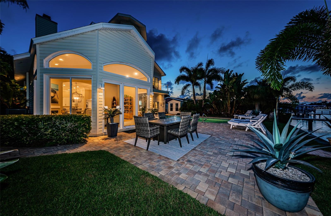
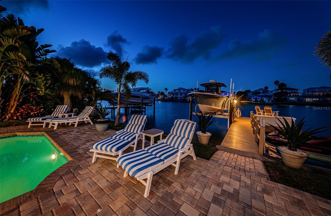
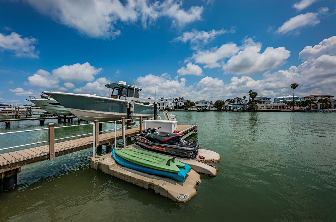
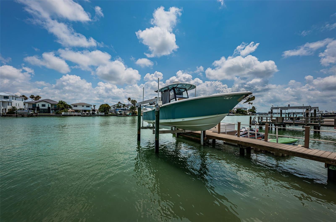
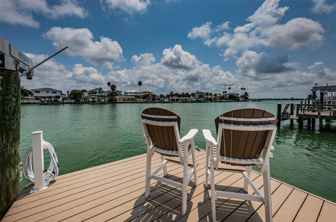
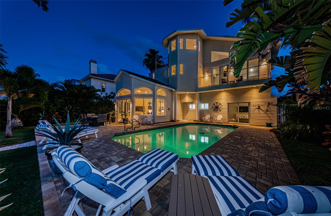
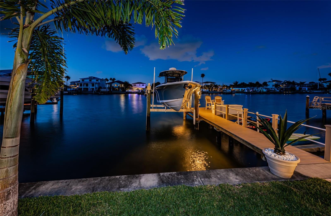
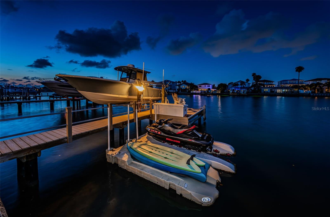
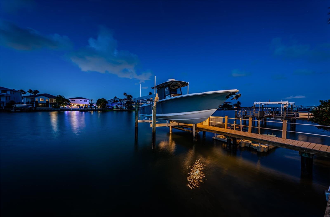
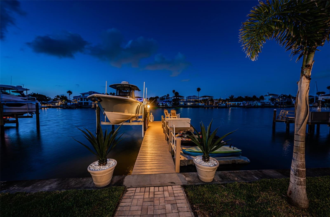
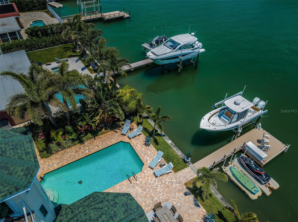
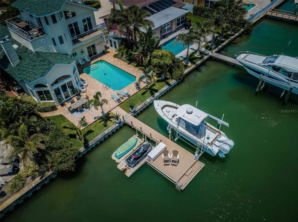
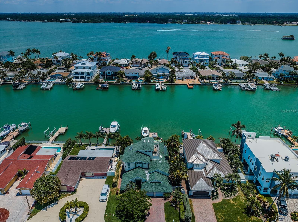
- MLS#: U8244701 ( Residential )
- Street Address: 11205 8th Street E
- Viewed: 12
- Price: $2,495,000
- Price sqft: $650
- Waterfront: Yes
- Wateraccess: Yes
- Waterfront Type: Canal - Saltwater
- Year Built: 1958
- Bldg sqft: 3839
- Bedrooms: 4
- Total Baths: 3
- Full Baths: 3
- Garage / Parking Spaces: 2
- Days On Market: 138
- Additional Information
- Geolocation: 27.7779 / -82.7606
- County: PINELLAS
- City: TREASURE ISLAND
- Zipcode: 33706
- Subdivision: Isle Of Palms 2nd Add
- Elementary School: Azalea Elementary PN
- Middle School: Azalea Middle PN
- High School: Boca Ciega High PN
- Provided by: CENTURY 21 JIM WHITE & ASSOC
- Contact: Dania Perry
- 727-367-3795
- DMCA Notice
-
DescriptionBeautifully landscaped with a wonderful southern coastal appeal, this gorgeous waterfront residence offers fabulous waterviews and rapid boating access to the gulf of mexico! A lovely covered entry with spacious seating area introduces an elegant 13ft high foyer and a luxuriant home with rich driftwood style flooring, beautiful woodworking, radiant lighting and superb finishes. The terrific waterfront great room boasts 14ft high ceilings, a fireplace and entertainment wall, and easy access to the large back yard pool deck. The posh designer kitchen features inspiring quartz surfaces, coastal white wood cabinetry, high quality stainless steel appliances, a large island bar with prep center, and a sizable pantry closet system. The huge open dining area includes a custom, built in luxury buffet and multi chiller beverage center. The first level guest suite with splendid full bath, overlooks the waterfront and opens to the pool deck. Separate, full guest bath is beautifully tiled, with graceful fixtures and glasswork. Upstairs, rests the stunning waterfront owners suite, with 19ft high vaulted ceilings, walk in closet system, dedicated sitting area, and private balcony overlooking the pool deck and waterfront. The posh owners bath enjoys a lavish open concept walk in rainshower with shower wand, exquisite quartz surfaces, dual vanities and views of your waterfront. Youll love the terrific upper level lofted entertainment room with built in beverage and entertainment center; room delivers dazzling panoramic views of the intracoastal waterway by day, and illuminated treasure island by night. Step out to the open deck and take in amazing waterviews in all four directions! Out back, discover a private, lushly landscaped tropical oasis. A large paver deck (with pavered walkways that extend completely around the home) provides generous space for outdoor dining, with an extended lounging area around the impressive, oversized swimming pool. Your newer composite dock includes a seating area, step down platform for kayaks, and a 13,000 lb boat lift from here, youll be in the gulf of mexico in just 10 minutes! This remarkable waterfront home has been meticulously maintained and is the definition of move in ready. An uncommon opportunity in an exceptional boating community close to the beach, shopping, dining and entertainment! Buyer to confirm all measurements.
Property Location and Similar Properties
All
Similar
Features
Waterfront Description
- Canal - Saltwater
Appliances
- Bar Fridge
- Built-In Oven
- Convection Oven
- Cooktop
- Dishwasher
- Disposal
- Dryer
- Electric Water Heater
- Exhaust Fan
- Microwave
- Refrigerator
- Washer
- Wine Refrigerator
Association Amenities
- Park
- Playground
Home Owners Association Fee
- 0.00
Carport Spaces
- 0.00
Close Date
- 0000-00-00
Cooling
- Central Air
- Zoned
Country
- US
Covered Spaces
- 0.00
Exterior Features
- Balcony
- Irrigation System
- Lighting
- Outdoor Shower
- Private Mailbox
- Rain Gutters
- Sliding Doors
Fencing
- Fenced
- Vinyl
Flooring
- Luxury Vinyl
- Tile
Garage Spaces
- 2.00
Heating
- Central
- Electric
- Zoned
High School
- Boca Ciega High-PN
Insurance Expense
- 0.00
Interior Features
- Built-in Features
- Cathedral Ceiling(s)
- Ceiling Fans(s)
- Crown Molding
- Dry Bar
- Eat-in Kitchen
- High Ceilings
- Kitchen/Family Room Combo
- Living Room/Dining Room Combo
- Open Floorplan
- PrimaryBedroom Upstairs
- Solid Surface Counters
- Solid Wood Cabinets
- Split Bedroom
- Stone Counters
- Thermostat
- Vaulted Ceiling(s)
- Walk-In Closet(s)
- Window Treatments
Legal Description
- ISLE OF PALMS 2ND ADD BLK 6
- LOT 36
Levels
- Three Or More
Living Area
- 3154.00
Lot Features
- Cul-De-Sac
- Flood Insurance Required
- FloodZone
- City Limits
- In County
- Landscaped
- Level
- Near Public Transit
- Paved
Middle School
- Azalea Middle-PN
Area Major
- 33706 - Pass a Grille Bch/St Pete Bch/Treasure Isl
Net Operating Income
- 0.00
Occupant Type
- Owner
Open Parking Spaces
- 0.00
Other Expense
- 0.00
Other Structures
- Shed(s)
Parcel Number
- 23-31-15-43506-006-0360
Parking Features
- Driveway
- Electric Vehicle Charging Station(s)
- Garage Door Opener
- Oversized
Pets Allowed
- Yes
Pool Features
- Deck
- Gunite
- In Ground
- Lighting
- Pool Sweep
- Salt Water
- Tile
Property Type
- Residential
Roof
- Shingle
School Elementary
- Azalea Elementary-PN
Sewer
- Public Sewer
Style
- Custom
Tax Year
- 2023
Township
- 31
Utilities
- BB/HS Internet Available
- Cable Available
- Cable Connected
- Electricity Available
- Electricity Connected
- Fire Hydrant
- Public
- Sewer Available
- Sewer Connected
- Sprinkler Recycled
- Street Lights
- Water Available
- Water Connected
View
- Water
Views
- 12
Virtual Tour Url
- https://virtual-tour.aryeo.com/sites/dajpnpw/unbranded
Water Source
- Public
Year Built
- 1958
Zoning Code
- SFR
Listing Data ©2024 Pinellas/Central Pasco REALTOR® Organization
The information provided by this website is for the personal, non-commercial use of consumers and may not be used for any purpose other than to identify prospective properties consumers may be interested in purchasing.Display of MLS data is usually deemed reliable but is NOT guaranteed accurate.
Datafeed Last updated on October 16, 2024 @ 12:00 am
©2006-2024 brokerIDXsites.com - https://brokerIDXsites.com
Sign Up Now for Free!X
Call Direct: Brokerage Office: Mobile: 727.710.4938
Registration Benefits:
- New Listings & Price Reduction Updates sent directly to your email
- Create Your Own Property Search saved for your return visit.
- "Like" Listings and Create a Favorites List
* NOTICE: By creating your free profile, you authorize us to send you periodic emails about new listings that match your saved searches and related real estate information.If you provide your telephone number, you are giving us permission to call you in response to this request, even if this phone number is in the State and/or National Do Not Call Registry.
Already have an account? Login to your account.

