
- Jackie Lynn, Broker,GRI,MRP
- Acclivity Now LLC
- Signed, Sealed, Delivered...Let's Connect!
Featured Listing

12976 98th Street
- Home
- Property Search
- Search results
- 771 Gran Kaymen Way, APOLLO BEACH, FL 33572
Property Photos
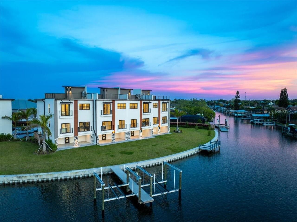

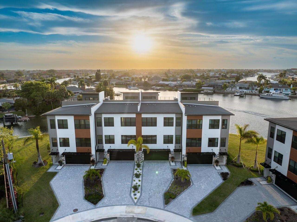
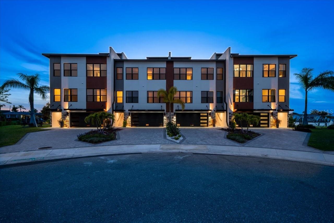
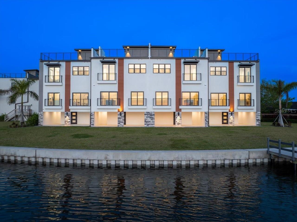
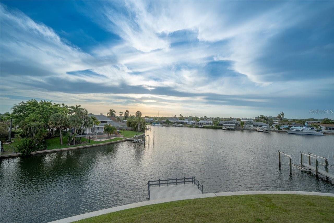
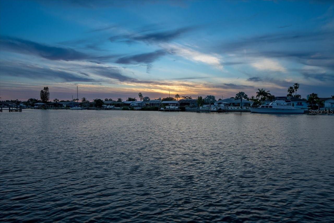
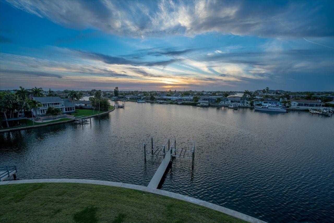
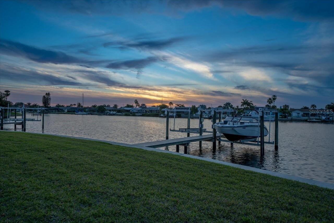
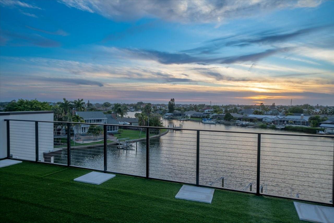
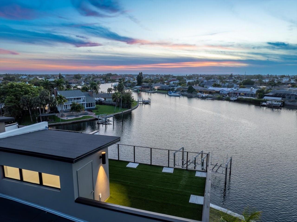
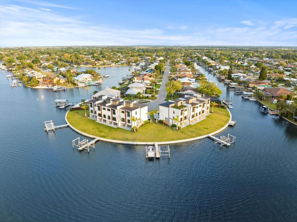
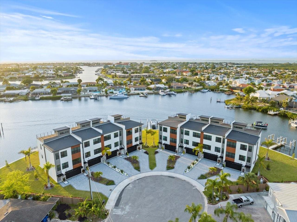
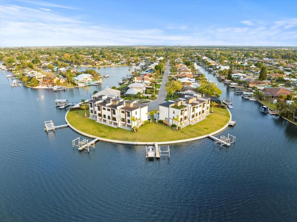
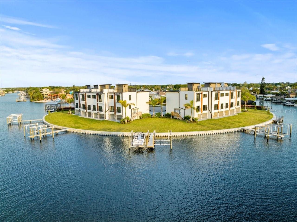
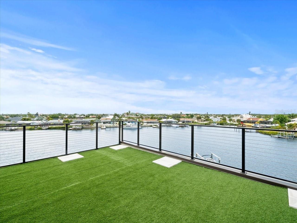
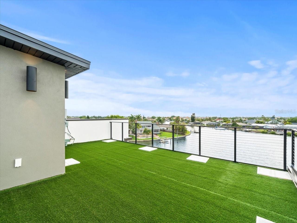
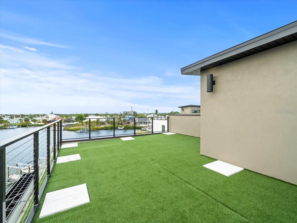
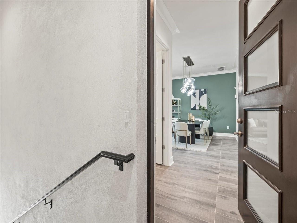
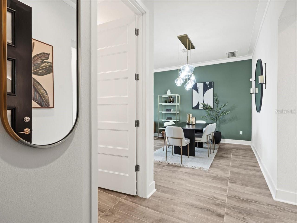
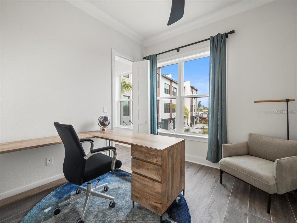
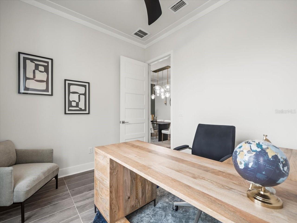
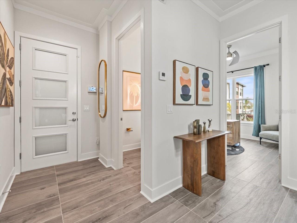
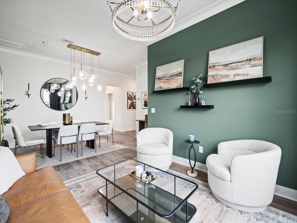
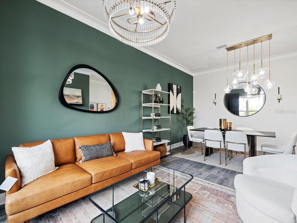
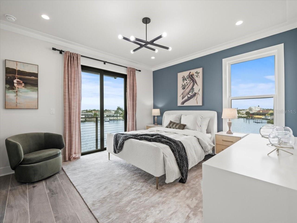
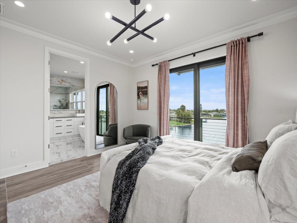
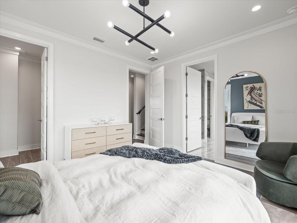
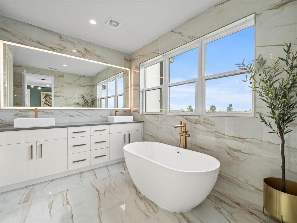
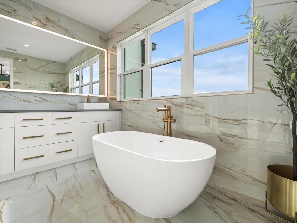
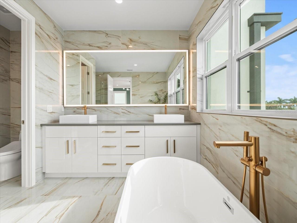
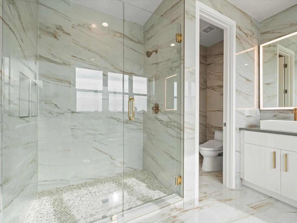
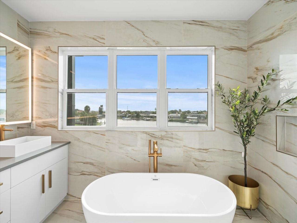
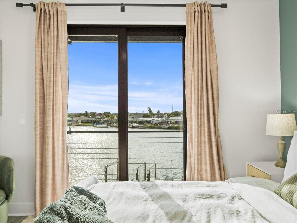
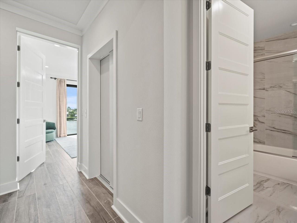
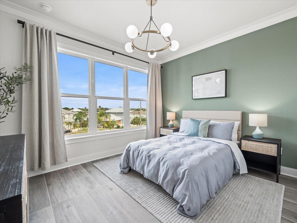
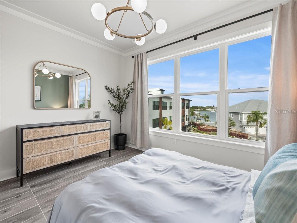
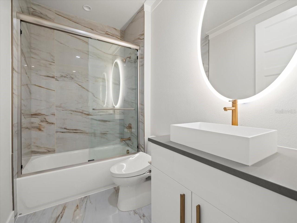
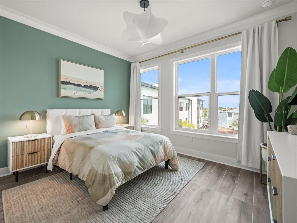
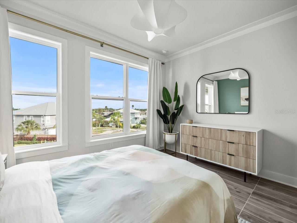
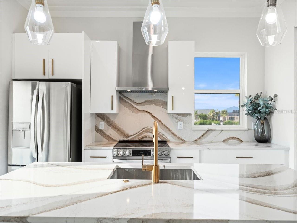
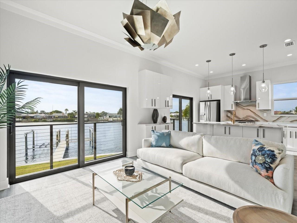
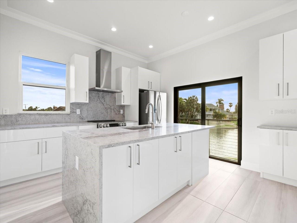
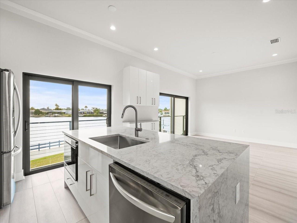
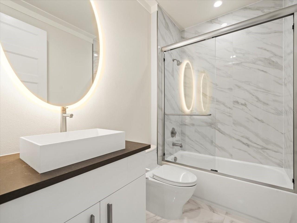
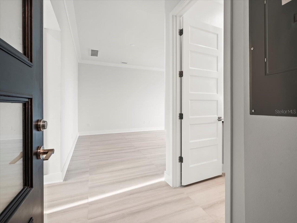
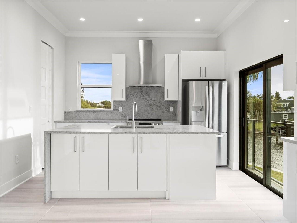
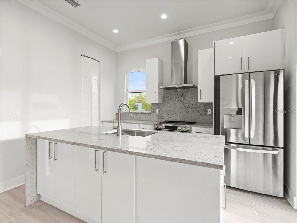
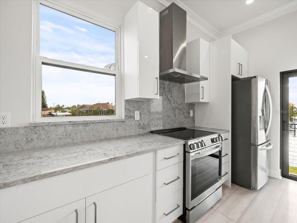
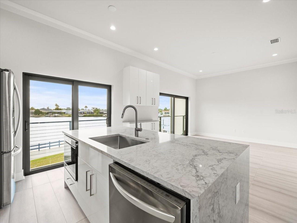
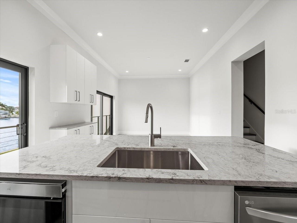
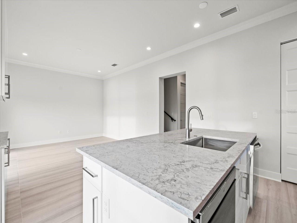
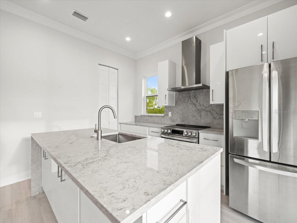
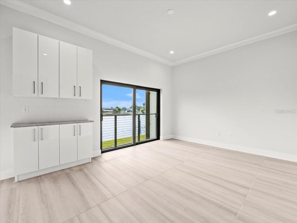
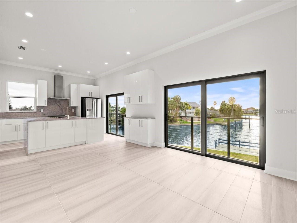
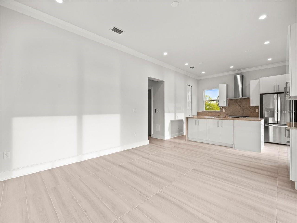
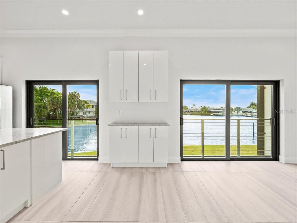
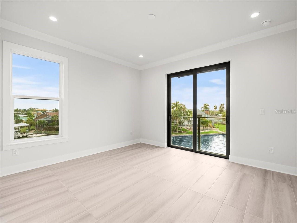
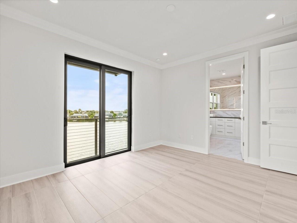
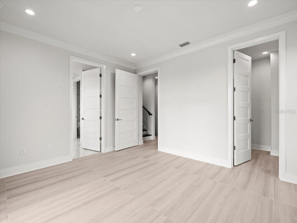
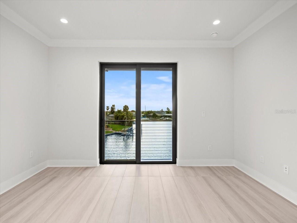
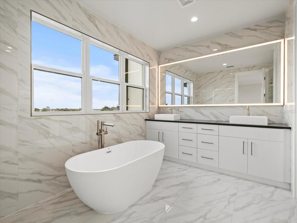
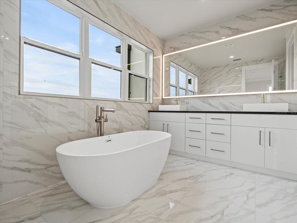
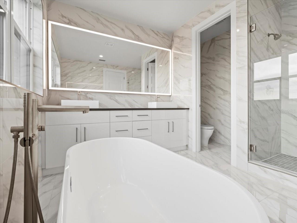
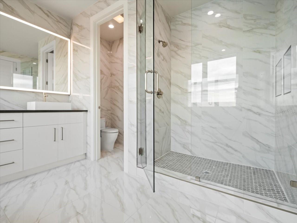
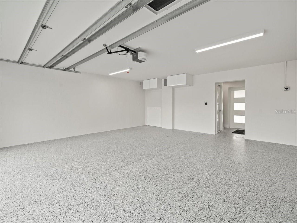
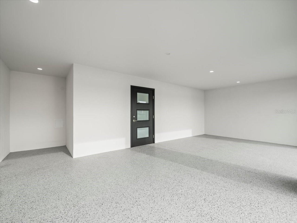
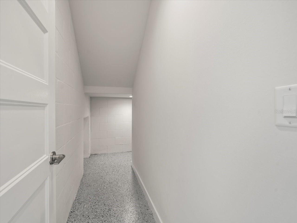
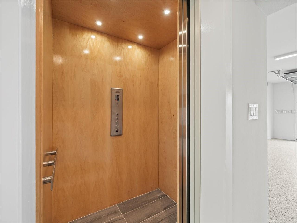
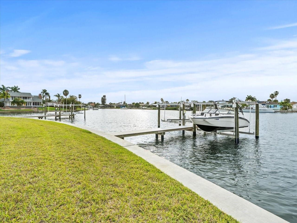
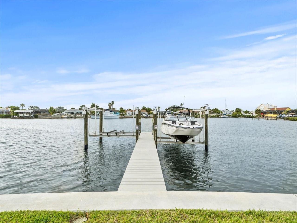
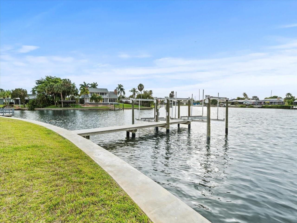
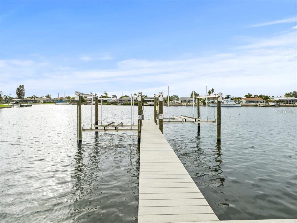
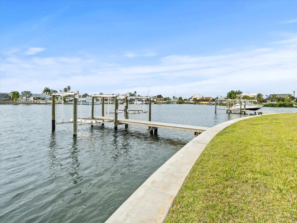
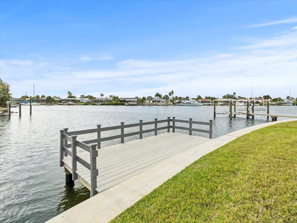
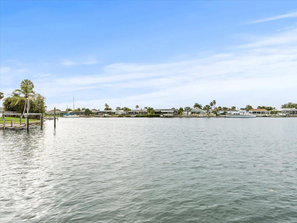
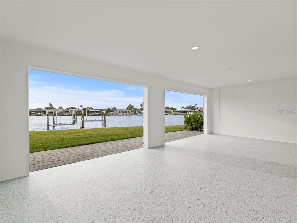
- MLS#: U8243703 ( Residential )
- Street Address: 771 Gran Kaymen Way
- Viewed: 5
- Price: $1,050,000
- Price sqft: $398
- Waterfront: Yes
- Wateraccess: Yes
- Waterfront Type: Canal - Saltwater
- Year Built: 2023
- Bldg sqft: 2641
- Bedrooms: 4
- Total Baths: 3
- Full Baths: 2
- 1/2 Baths: 1
- Garage / Parking Spaces: 2
- Days On Market: 146
- Additional Information
- Geolocation: 27.774 / -82.4144
- County: HILLSBOROUGH
- City: APOLLO BEACH
- Zipcode: 33572
- Subdivision: Sadyne Sunrise Townhomes
- Elementary School: Apollo Beach HB
- Middle School: Eisenhower HB
- High School: Lennard HB
- Provided by: COLDWELL BANKER REALTY
- Contact: Donna Miller
- 727-360-6927
- DMCA Notice
-
DescriptionEvery now and then, a new community comes along that transcends the ordinary one that distinguishes itself by virtue of a unique location, innovative architectural design and an amazing lifestyle. This is one of those rare times and special places. Welcome to sadyne sunrise a modern coastal masterpiece located in apollo beach, fl, the best kept secret in tampa bay. Set within the tampa bay region, an iconic development on the banks of tampa bay with direct gulf access, sadyne sunrise offers luxury living in a vibrant, diverse neighborhood setting. Limited to 8 exclusive residences, these coastal homes feature contemporary architecture and unparalleled quality of construction with spectacular waterfront sunset views. All residents will enjoy waterfront living at it's best including 10k pound boat lift and dock just a short boat ride to world class beaches on the wide open waters of tampa bay and the gulf of mexico. Offering an outdoor rooftop terrace, and plenty of green space, the living environment is so perfect it will entice you to stay at home. Theres nothing quite like living on the water, especially when you can live it every day! At sadyne sunrise , you can enjoy direct deep water access with fast, easy navigation to the intracoastal waterway and all of tampa bay. Contemporary design, quality construction, stunning wide waterfront views, elevator, chefs kitchen, stainless appliances, oversized pantry, split floor plan, custom flooring, oversized garage, storage, boat dock, roof terrace and so much more even the most discriminating buyer will be pleased. This beautiful collection of luxurious three story, 4 bedroom with unique floor plan designs from 2291 to 2396 square feet to choose from. Living at sadyne sunrise brings all the pleasures of living on the water right to your doorstep. Offering a great location just 25 minutes to tia airport and close to shopping and restaurants, this location has it all. A paradise for boaters and coastal living enthusiasts that enables residents to enjoy the unique charms and appeal of tampa bay every day. Isnt this the lifestyle you promised yourself? . You will not be disappointed. Start living your best life at sadyne sunrise today! Most pictures display the model unit, and each unit is unique. Inside unit colors, finishes and fixtures will vary from home to home. Call for a private tour today!
Property Location and Similar Properties
All
Similar
Features
Waterfront Description
- Canal - Saltwater
Appliances
- Dishwasher
- Disposal
- Electric Water Heater
- Exhaust Fan
- Range
- Refrigerator
Home Owners Association Fee
- 125.00
Home Owners Association Fee Includes
- Maintenance Grounds
Association Name
- Sadyne Sunrise
Association Phone
- 813-672-0123
Builder Model
- N/A
Builder Name
- Gran Kaymen Investment Properties LLC
Carport Spaces
- 0.00
Close Date
- 0000-00-00
Cooling
- Central Air
Country
- US
Covered Spaces
- 0.00
Exterior Features
- Balcony
- Irrigation System
- Lighting
- Sidewalk
- Sliding Doors
- Storage
Flooring
- Tile
- Wood
Furnished
- Unfurnished
Garage Spaces
- 2.00
Heating
- Central
High School
- Lennard-HB
Insurance Expense
- 0.00
Interior Features
- Ceiling Fans(s)
- Eat-in Kitchen
- Elevator
- High Ceilings
- PrimaryBedroom Upstairs
- Solid Surface Counters
- Split Bedroom
- Stone Counters
- Thermostat
- Walk-In Closet(s)
Legal Description
- SADYNE SUNRISE TOWNHOMES LOT 8
Levels
- Three Or More
Living Area
- 2291.00
Lot Features
- Cul-De-Sac
- Flood Insurance Required
- FloodZone
- Landscaped
- Sidewalk
- Paved
Middle School
- Eisenhower-HB
Area Major
- 33572 - Apollo Beach / Ruskin
Net Operating Income
- 0.00
New Construction Yes / No
- Yes
Occupant Type
- Vacant
Open Parking Spaces
- 0.00
Other Expense
- 0.00
Parcel Number
- U-21-31-19-C7G-000000-00008.0
Parking Features
- Driveway
- Electric Vehicle Charging Station(s)
- Garage Door Opener
- Ground Level
- Oversized
Pets Allowed
- Yes
Property Condition
- Completed
Property Type
- Residential
Roof
- Other
School Elementary
- Apollo Beach-HB
Sewer
- Public Sewer
Style
- Coastal
- Contemporary
- Custom
Tax Year
- 2022
Township
- 31
Utilities
- BB/HS Internet Available
- Cable Available
- Electricity Connected
- Fiber Optics
- Phone Available
- Public
- Sewer Connected
- Street Lights
- Water Connected
View
- Water
Water Source
- Public
Year Built
- 2023
Zoning Code
- RMC-9
Listing Data ©2024 Pinellas/Central Pasco REALTOR® Organization
The information provided by this website is for the personal, non-commercial use of consumers and may not be used for any purpose other than to identify prospective properties consumers may be interested in purchasing.Display of MLS data is usually deemed reliable but is NOT guaranteed accurate.
Datafeed Last updated on October 16, 2024 @ 12:00 am
©2006-2024 brokerIDXsites.com - https://brokerIDXsites.com
Sign Up Now for Free!X
Call Direct: Brokerage Office: Mobile: 727.710.4938
Registration Benefits:
- New Listings & Price Reduction Updates sent directly to your email
- Create Your Own Property Search saved for your return visit.
- "Like" Listings and Create a Favorites List
* NOTICE: By creating your free profile, you authorize us to send you periodic emails about new listings that match your saved searches and related real estate information.If you provide your telephone number, you are giving us permission to call you in response to this request, even if this phone number is in the State and/or National Do Not Call Registry.
Already have an account? Login to your account.

