
- Jackie Lynn, Broker,GRI,MRP
- Acclivity Now LLC
- Signed, Sealed, Delivered...Let's Connect!
No Properties Found
- Home
- Property Search
- Search results
- 423 21st Avenue N, SAINT PETERSBURG, FL 33704
Property Photos
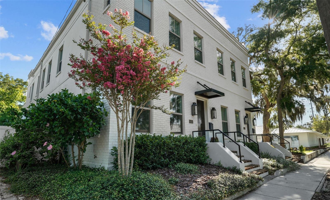

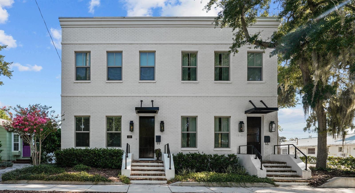
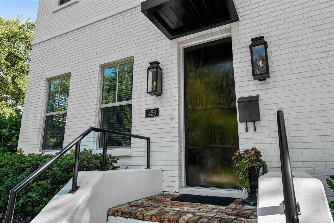
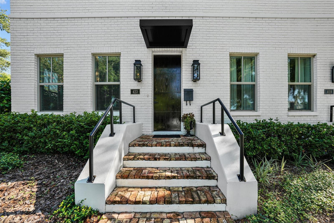
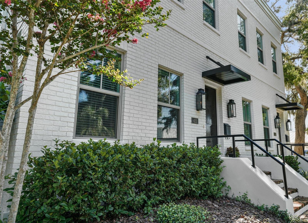
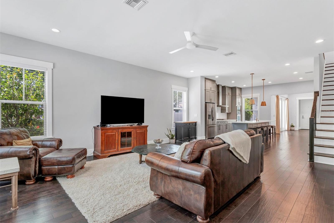
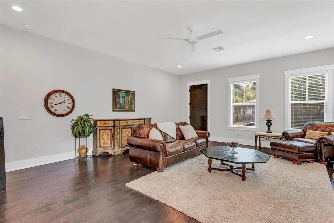
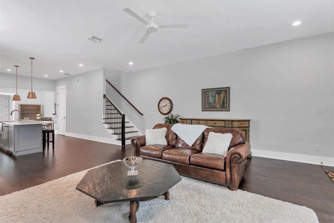
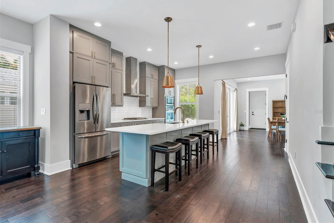
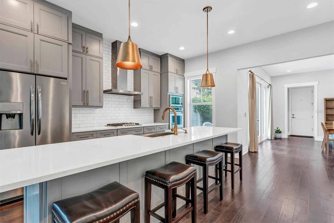
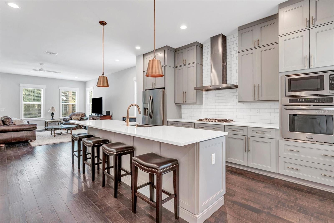
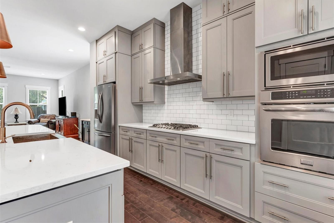
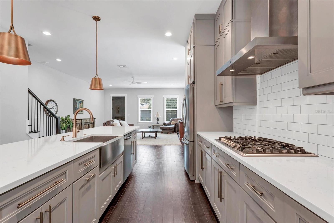
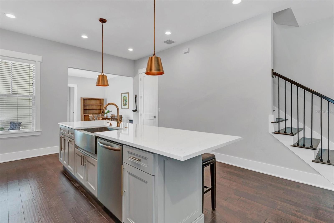
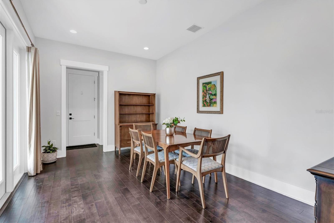
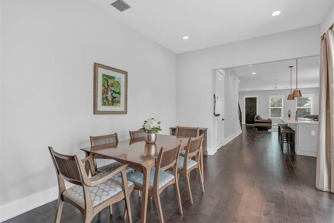
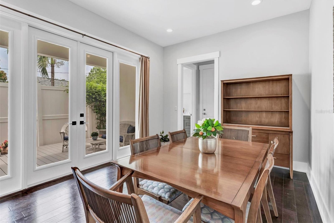
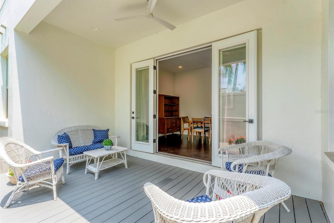
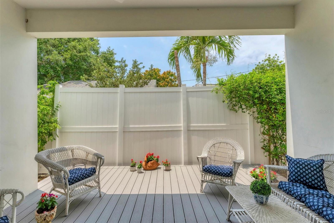
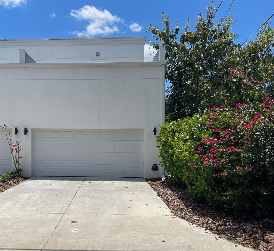
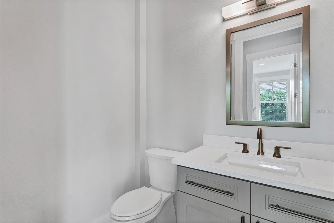
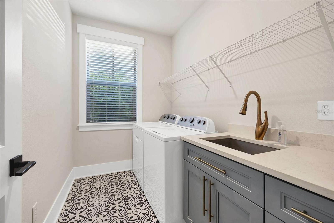
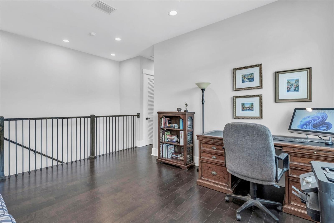
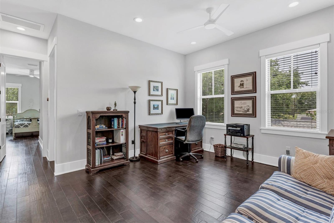
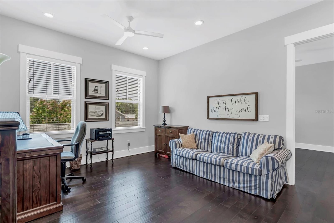
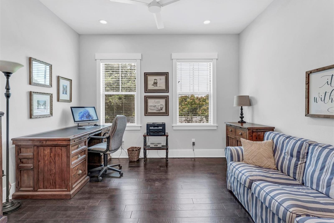
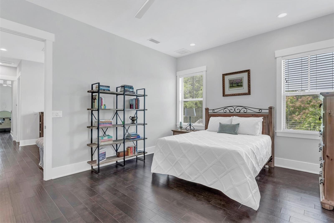
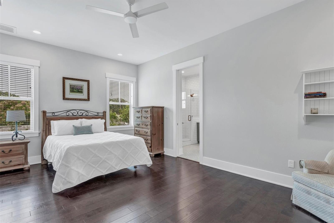
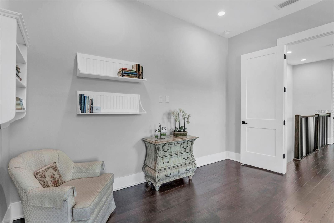
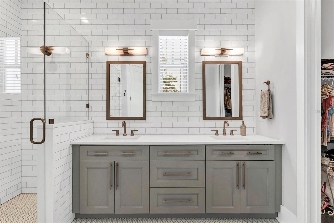
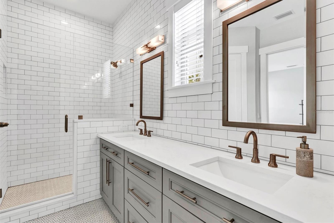
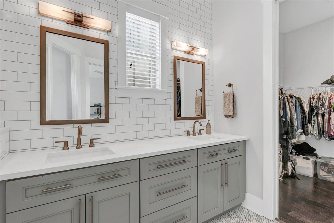
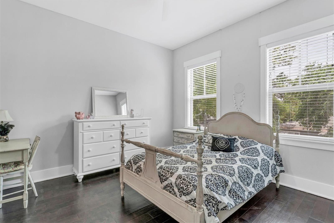
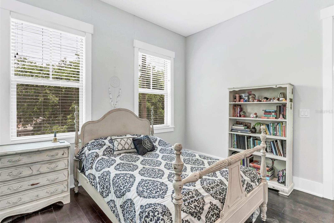
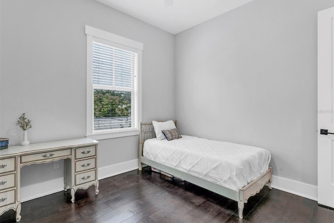
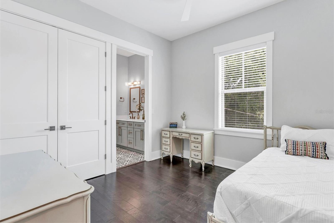
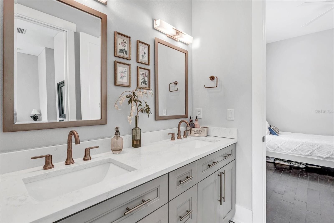
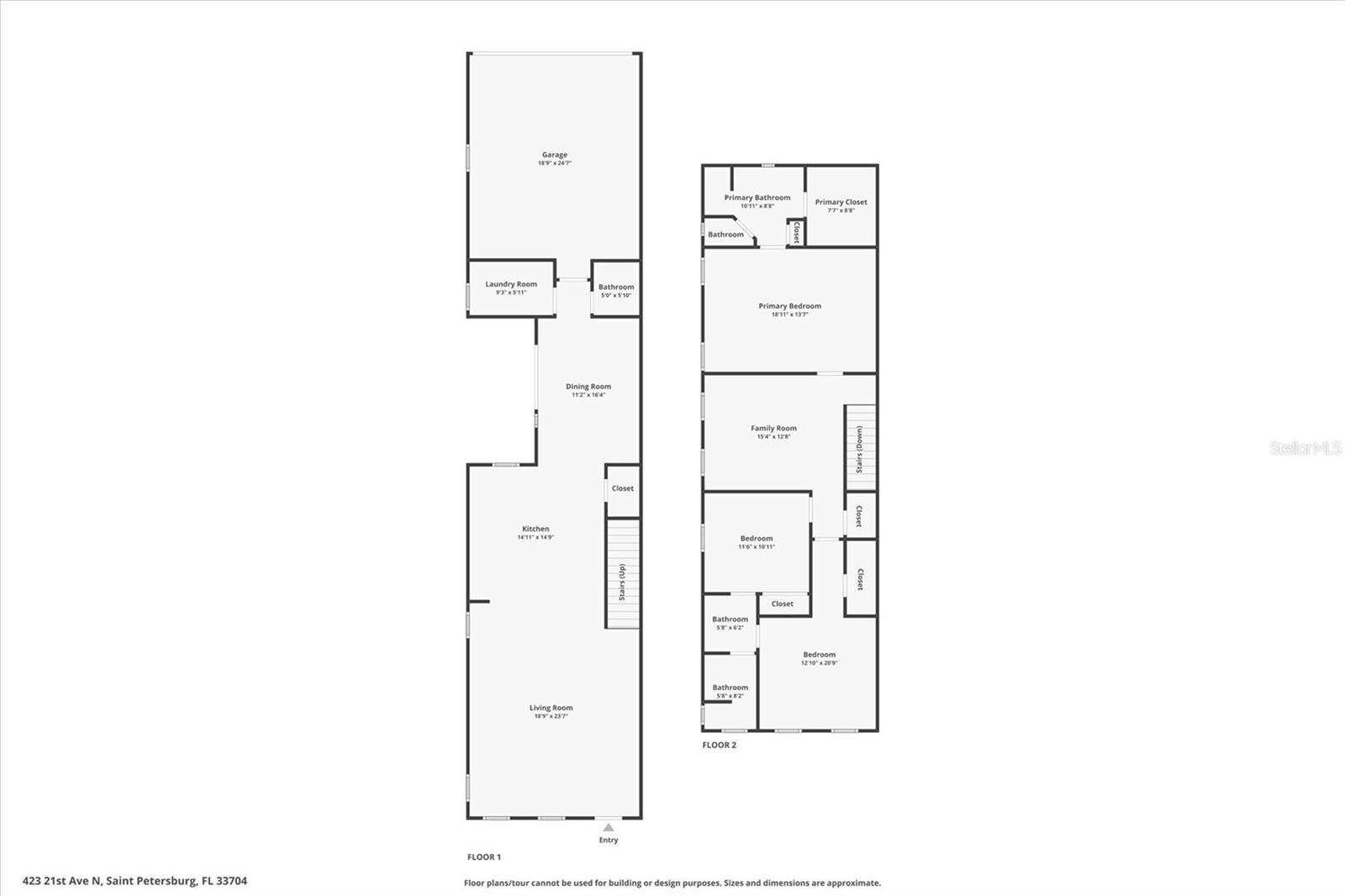
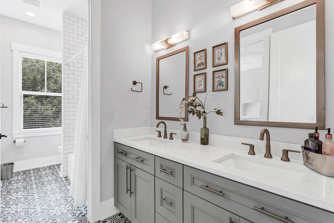
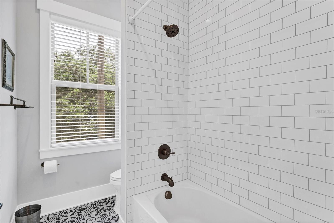
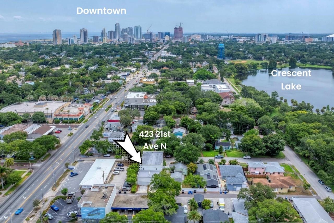
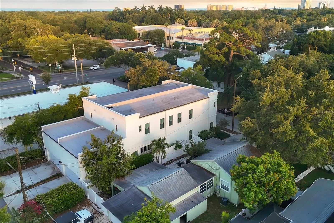
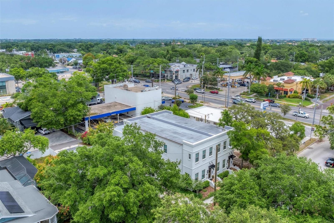
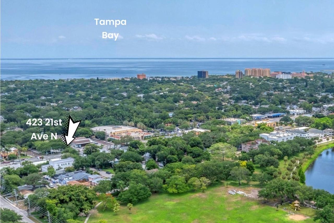
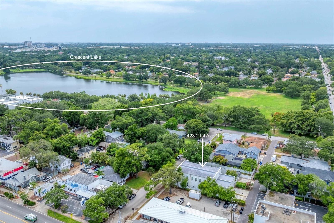
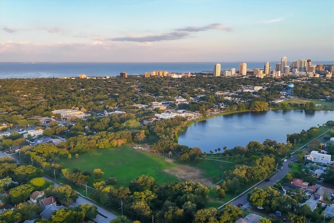
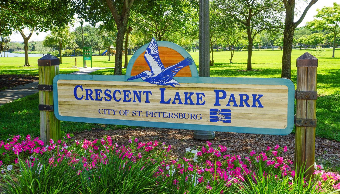
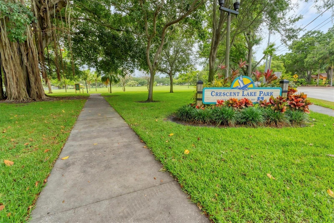
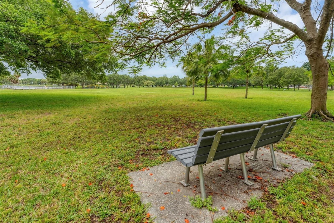
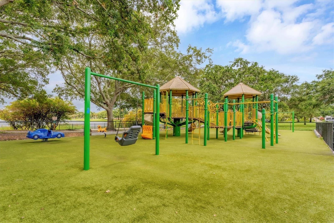
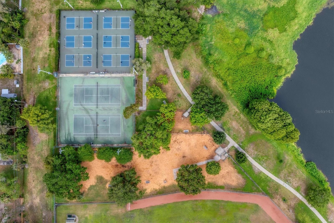
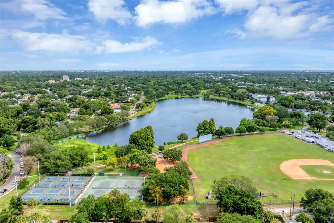
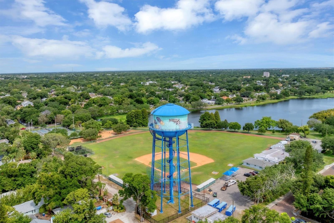
- MLS#: U8243515 ( Residential )
- Street Address: 423 21st Avenue N
- Viewed: 33
- Price: $1,035,000
- Price sqft: $345
- Waterfront: No
- Year Built: 2019
- Bldg sqft: 3000
- Bedrooms: 3
- Total Baths: 3
- Full Baths: 2
- 1/2 Baths: 1
- Garage / Parking Spaces: 2
- Days On Market: 212
- Additional Information
- Geolocation: 27.7915 / -82.6392
- County: PINELLAS
- City: SAINT PETERSBURG
- Zipcode: 33704
- Subdivision: Crescent Lake Rev
- Elementary School: Woodlawn Elementary PN
- Middle School: John Hopkins Middle PN
- High School: St. Petersburg High PN
- Provided by: SMITH & ASSOCIATES REAL ESTATE
- Contact: Cheryl Landwehr
- 727-342-3800

- DMCA Notice
-
DescriptionAmazing location! High & dry! Non flood zone no flood insurance required can sell furnished all block construction & hurricane impact windows & doors! No hoa fees! Experience luxury living at its finest in this exceptional canopy built townhome located mere steps away from crescent lake park with amazing walkability to restaurants/bakeries, shops, grocery stores like trader joes and fresh market, and sunken gardens! Built to resemble nyc brownstones, this home possesses a unique, one of a kind curb appeal with its distinguished white brick facade, dreamy gas lanterns that frame your solid wood front door, and an old world brick entry; truly a gem nestled on a serene street just 4 homes from crescent lake. Boasting a spacious (2,441) open floor plan, this contemporary home includes 3 bedrooms, 2 1/2 baths, upstairs loft, plus 2 car garage. Meticulously maintained for the past 5 years, this home has the allure and feel of brand new construction and showcases a flare of elegance with 10 ceilings, 8' interior doors, impact windows with privacy blinds, beautiful engineered hardwoods and ceiling fans throughout. The gourmet kitchen is a chefs dream, offering soft close cabinetry, gold fixtures and faucet, quartz countertops, subway tile backsplash, stainless steel appliances, including a 30" gas cook top with stainless hood, built in oven, large walk in pantry, and a huge kitchen island that can seat up to six, great for entertaining! Also, on the main level youll find an airy, light filled great room, dining room, half bath, dedicated laundry room with utility sink/cabinet/drawers, and an inviting private outdoor covered porch with a trex composite deck. Continuing upstairs are 3 spacious bedrooms, including a luxurious primary suite with a beautiful dual vanity, large shower and walk in closet. The additional two bedrooms have a thoughtful layout, sharing a jack and jill bathroom with double sinks and gold fixtures. As a bonus, you get a serene glimpse of crescent lake park from the loft and the primary bedroom! The home is equipped with a high quality kinetico premier water conditioning system, in wall pest control, rinnai tankless gas water heater, and a rainbird sprinkler system. The 2 car garage has high ceilings, providing plenty of room to add upper storage shelving, and the rear parking pad has room to park 2 cars. Owner has maintained annual termite protection system. Close to all crescent lake has to offer scenic walks around the lake, pickleball courts, playground, dog park, yoga in the park, and more! Easy and close access to downtown st. Pete, i275, coffee pot waterfront, amazing restaurants, grocery stores, etc. If you are desiring a low maintenance home with stunning curb appeal and a fabulous location, this is the property for you! Call me to schedule a private showing of this simply amazing residence!
Property Location and Similar Properties
All
Similar
Features
Appliances
- Built-In Oven
- Cooktop
- Dishwasher
- Disposal
- Dryer
- Exhaust Fan
- Gas Water Heater
- Microwave
- Range Hood
- Refrigerator
- Tankless Water Heater
- Washer
- Water Softener
Home Owners Association Fee
- 0.00
Home Owners Association Fee Includes
- None
Builder Name
- Canopy
Carport Spaces
- 0.00
Close Date
- 0000-00-00
Cooling
- Central Air
Country
- US
Covered Spaces
- 0.00
Exterior Features
- Awning(s)
- French Doors
- Irrigation System
- Lighting
- Private Mailbox
- Sidewalk
Fencing
- Vinyl
Flooring
- Ceramic Tile
- Hardwood
- Tile
Furnished
- Unfurnished
Garage Spaces
- 2.00
Heating
- Central
- Electric
- Exhaust Fan
- Heat Pump
High School
- St. Petersburg High-PN
Insurance Expense
- 0.00
Interior Features
- Ceiling Fans(s)
- High Ceilings
- In Wall Pest System
- Kitchen/Family Room Combo
- PrimaryBedroom Upstairs
- Solid Wood Cabinets
- Split Bedroom
- Thermostat
- Walk-In Closet(s)
- Window Treatments
Legal Description
- CRESCENT LAKE REV BLK 1
- W 1/2 OF LOT 15
Levels
- Two
Living Area
- 2441.00
Lot Features
- City Limits
- Landscaped
- Sidewalk
- Paved
- Private
Middle School
- John Hopkins Middle-PN
Area Major
- 33704 - St Pete/Euclid
Net Operating Income
- 0.00
Occupant Type
- Owner
Open Parking Spaces
- 0.00
Other Expense
- 0.00
Parcel Number
- 18-31-17-18792-001-0150
Parking Features
- Alley Access
- Garage Door Opener
- Ground Level
- Parking Pad
Pets Allowed
- Yes
Property Condition
- Completed
Property Type
- Residential
Roof
- Built-Up
School Elementary
- Woodlawn Elementary-PN
Sewer
- Public Sewer
Tax Year
- 2023
Township
- 31
Utilities
- BB/HS Internet Available
- Cable Available
- Electricity Available
- Electricity Connected
- Natural Gas Available
- Natural Gas Connected
- Phone Available
- Public
- Sewer Available
- Sewer Connected
- Street Lights
- Water Connected
View
- Trees/Woods
Views
- 33
Virtual Tour Url
- https://youtu.be/bK2Vdv0BI-U
Water Source
- Public
Year Built
- 2019
Listing Data ©2024 Pinellas/Central Pasco REALTOR® Organization
The information provided by this website is for the personal, non-commercial use of consumers and may not be used for any purpose other than to identify prospective properties consumers may be interested in purchasing.Display of MLS data is usually deemed reliable but is NOT guaranteed accurate.
Datafeed Last updated on December 21, 2024 @ 12:00 am
©2006-2024 brokerIDXsites.com - https://brokerIDXsites.com
Sign Up Now for Free!X
Call Direct: Brokerage Office: Mobile: 727.710.4938
Registration Benefits:
- New Listings & Price Reduction Updates sent directly to your email
- Create Your Own Property Search saved for your return visit.
- "Like" Listings and Create a Favorites List
* NOTICE: By creating your free profile, you authorize us to send you periodic emails about new listings that match your saved searches and related real estate information.If you provide your telephone number, you are giving us permission to call you in response to this request, even if this phone number is in the State and/or National Do Not Call Registry.
Already have an account? Login to your account.

