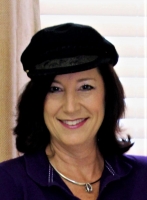
- Jackie Lynn, Broker,GRI,MRP
- Acclivity Now LLC
- Signed, Sealed, Delivered...Let's Connect!
No Properties Found
- Home
- Property Search
- Search results
- 4981 61st Avenue S, ST PETERSBURG, FL 33715
Property Photos
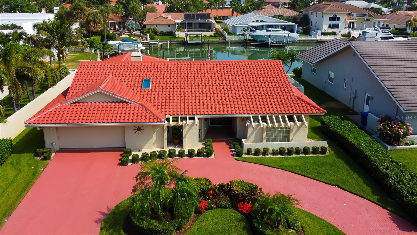

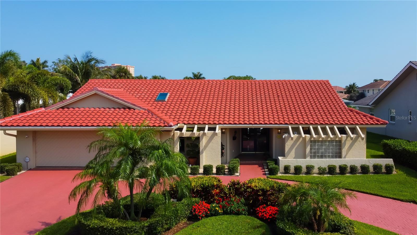
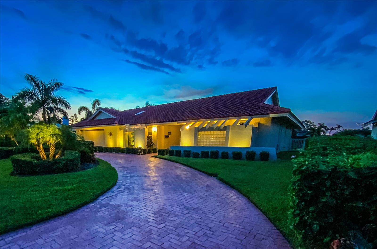
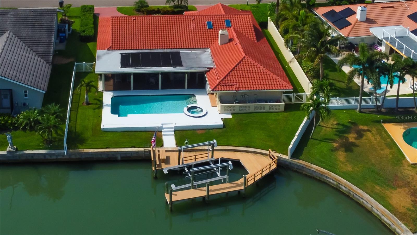
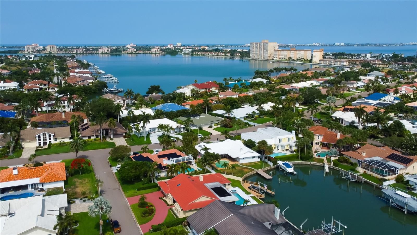
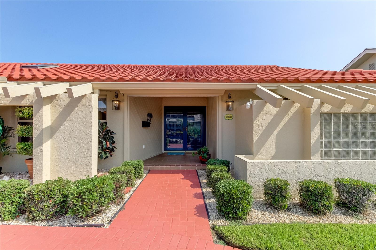
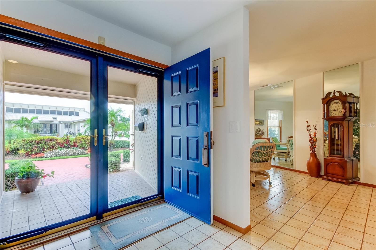
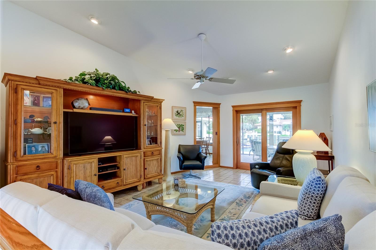
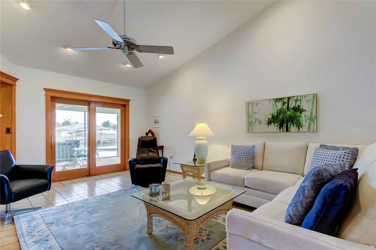
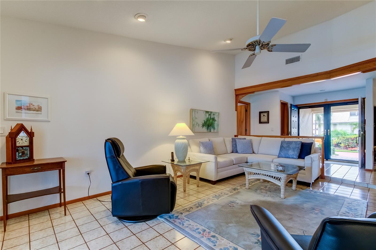
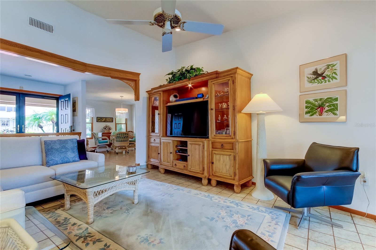
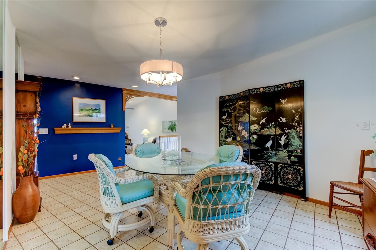
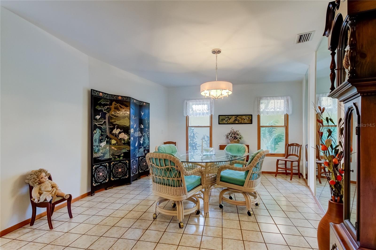
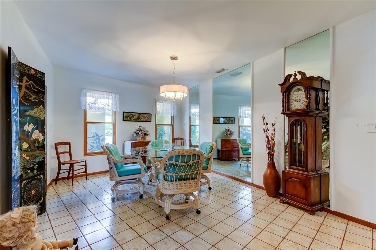
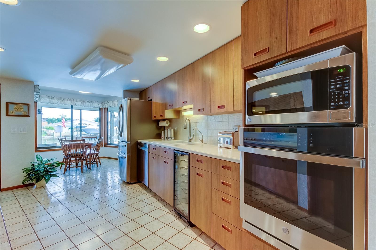
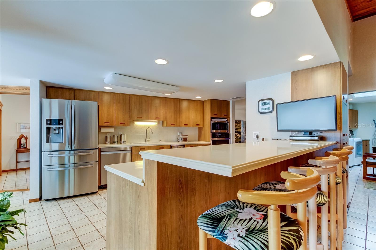
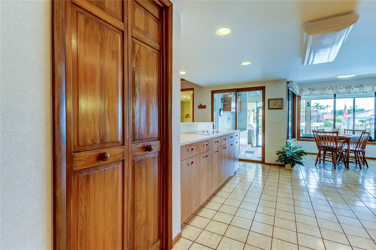
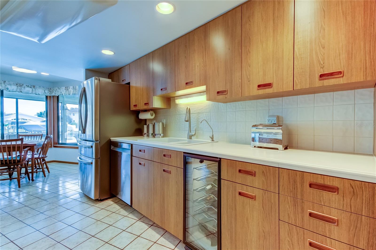
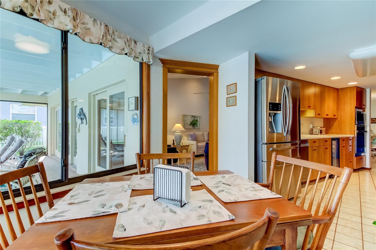
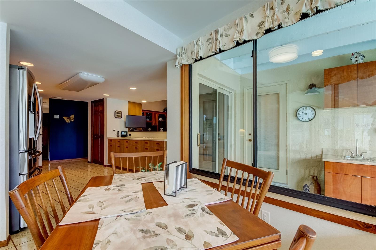
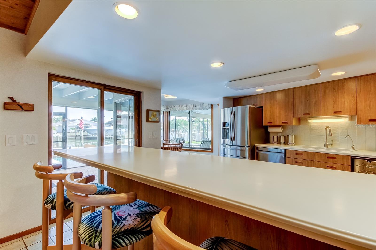
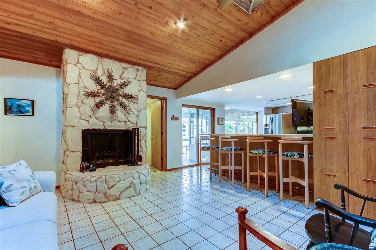
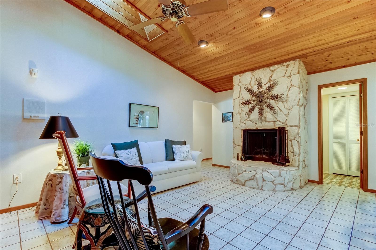
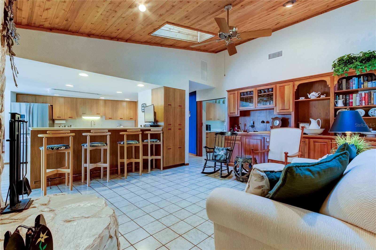
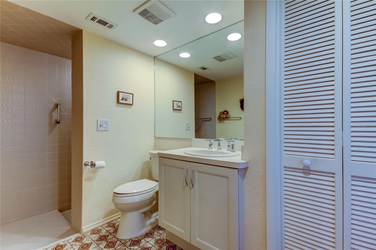
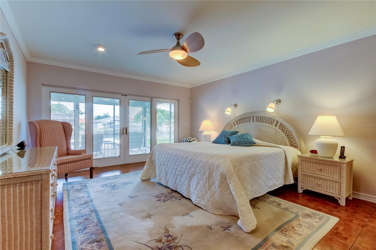
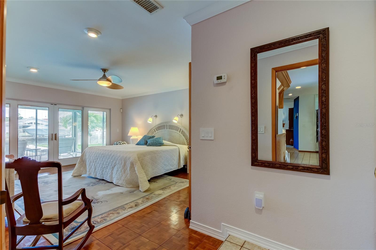
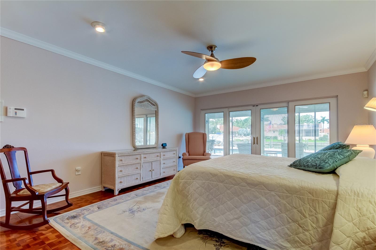
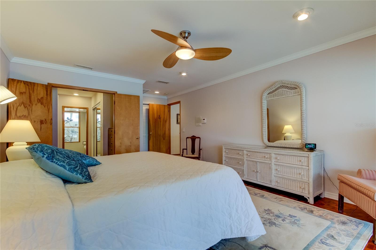
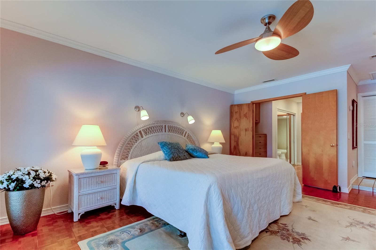
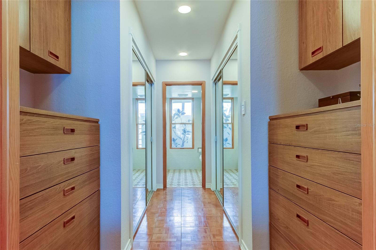
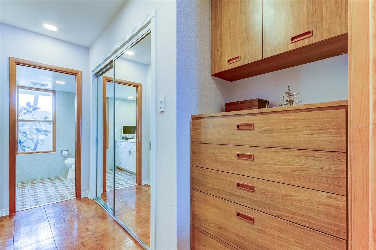
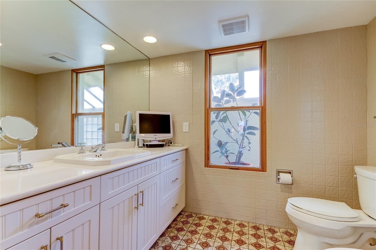
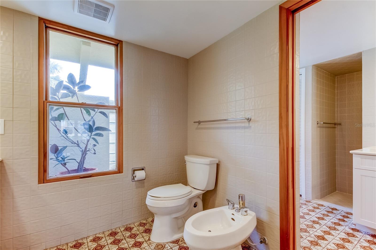
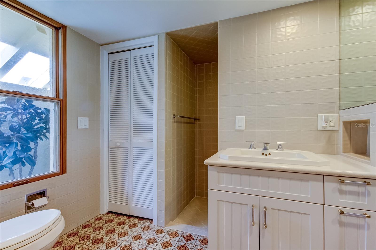
- MLS#: U8242977 ( Residential )
- Street Address: 4981 61st Avenue S
- Viewed: 123
- Price: $1,350,000
- Price sqft: $360
- Waterfront: Yes
- Wateraccess: Yes
- Waterfront Type: Canal - Saltwater
- Year Built: 1983
- Bldg sqft: 3752
- Bedrooms: 4
- Total Baths: 6
- Full Baths: 4
- 1/2 Baths: 2
- Garage / Parking Spaces: 2
- Days On Market: 375
- Additional Information
- Geolocation: 27.7114 / -82.6957
- County: PINELLAS
- City: ST PETERSBURG
- Zipcode: 33715
- Subdivision: Bayway Isles
- Provided by: COLDWELL BANKER REALTY
- Contact: John Ross
- 727-360-6927

- DMCA Notice
-
DescriptionWaterfront luxury in bayway isles, south pinellas 4 bed | 4 full & 2 half baths | 2,661 sq. Ft. | 24 hour guard gated community reduced $500,000 priced to sell why buy now? To secure your dream home before interest rates & taxes increase. Massive price reduction $500,000 below original listing price. Move in ready with built in equity price is below market value of land alone. Never any hurricane damage peace of mind & safety assured. Newer tile roof with hurricane protection add ons lower insurance costs. Home features & highlights above quality construction with tile and hardwood floors throughout. Protected canal water views with direct tampa bay access in minutes. Two separate primary and guest suites, each with ensuite bathrooms. Remodel, paint and decorate at your own pace to suit your taste. Kitchen designed for function and style with newer appliances, reverse osmosis water treatment, bar seating and breakfast nook, walk in pantry and custom built storage cabinets, blanco silgranit sink with motion detecting faucet. Entertainment area with wet bar and cozy wood burning fireplace. Formal dining room for hosting gatherings. Expansive laundry room with custom storage cabinets. Oversized garage includes hybrid water heater, water softener, work bench and storage, quiet belt driven garage door opener. Outdoor living at its finest with solar heated pool and spa, 10,000 lb boat lift with wrap around dock, all weather porch spanning the entire back of the home. Minutes to beaches, golf, bustling downtown st petersburg, colleges and museums. Dont miss out schedule your private tour today this home is a rare opportunity in bayway isles south. With increasing interest rates and property taxes, now is the time to lock in this waterfront paradise at an unbeatable price. Schedule your private showing today!
Property Location and Similar Properties
All
Similar






Features
Waterfront Description
- Canal - Saltwater
Appliances
- Built-In Oven
- Cooktop
- Dishwasher
- Disposal
- Electric Water Heater
- Kitchen Reverse Osmosis System
- Microwave
- Refrigerator
- Water Softener
Association Amenities
- Security
Home Owners Association Fee
- 1314.00
Home Owners Association Fee Includes
- Guard - 24 Hour
- Common Area Taxes
- Escrow Reserves Fund
- Maintenance Grounds
Association Name
- Bayway Isles Homeowner’s Club Inc
Association Phone
- 727-458-8306
Carport Spaces
- 0.00
Close Date
- 0000-00-00
Cooling
- Central Air
Country
- US
Covered Spaces
- 0.00
Flooring
- Ceramic Tile
- Parquet
Furnished
- Negotiable
Garage Spaces
- 2.00
Heating
- Central
- Electric
Insurance Expense
- 0.00
Interior Features
- Built-in Features
- Ceiling Fans(s)
- Eat-in Kitchen
- Solid Surface Counters
- Solid Wood Cabinets
- Split Bedroom
Legal Description
- BAYWAY ISLES UNIT 1 BLK 3
- LOT 49
Levels
- One
Living Area
- 2661.00
Lot Features
- FloodZone
- City Limits
- Landscaped
- Paved
Area Major
- 33715 - St Pete/Tierra Verde
Net Operating Income
- 0.00
Occupant Type
- Owner
Open Parking Spaces
- 0.00
Other Expense
- 0.00
Parcel Number
- 09-32-16-05634-003-0490
Parking Features
- Circular Driveway
- Driveway
- Garage Door Opener
- Oversized
- Workshop in Garage
Pets Allowed
- Yes
Pool Features
- Deck
- Gunite
- Heated
- In Ground
- Lighting
- Outside Bath Access
- Pool Sweep
- Solar Heat
Possession
- Close Of Escrow
Property Condition
- Completed
Property Type
- Residential
Roof
- Tile
Sewer
- Public Sewer
Style
- Florida
Tax Year
- 2023
Township
- 32
Utilities
- BB/HS Internet Available
- Cable Available
- Cable Connected
- Electricity Connected
- Public
- Sewer Connected
- Sprinkler Recycled
- Underground Utilities
- Water Connected
View
- Water
Views
- 123
Virtual Tour Url
- https://www.propertypanorama.com/instaview/stellar/U8242977
Water Source
- Public
Year Built
- 1983
Zoning Code
- RES
Listing Data ©2025 Pinellas/Central Pasco REALTOR® Organization
The information provided by this website is for the personal, non-commercial use of consumers and may not be used for any purpose other than to identify prospective properties consumers may be interested in purchasing.Display of MLS data is usually deemed reliable but is NOT guaranteed accurate.
Datafeed Last updated on May 28, 2025 @ 12:00 am
©2006-2025 brokerIDXsites.com - https://brokerIDXsites.com
Sign Up Now for Free!X
Call Direct: Brokerage Office: Mobile: 727.710.4938
Registration Benefits:
- New Listings & Price Reduction Updates sent directly to your email
- Create Your Own Property Search saved for your return visit.
- "Like" Listings and Create a Favorites List
* NOTICE: By creating your free profile, you authorize us to send you periodic emails about new listings that match your saved searches and related real estate information.If you provide your telephone number, you are giving us permission to call you in response to this request, even if this phone number is in the State and/or National Do Not Call Registry.
Already have an account? Login to your account.

