
- Jackie Lynn, Broker,GRI,MRP
- Acclivity Now LLC
- Signed, Sealed, Delivered...Let's Connect!
Featured Listing

12976 98th Street
- Home
- Property Search
- Search results
- 1 Beach Drive Se 2612, ST PETERSBURG, FL 33701
Property Photos
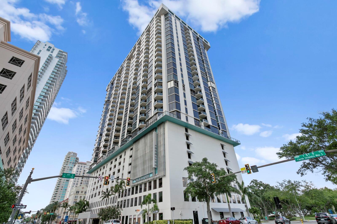



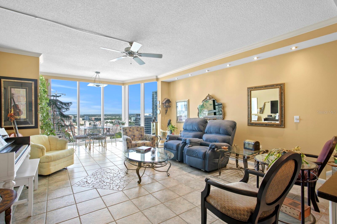
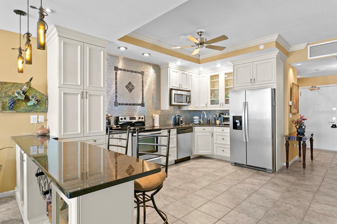
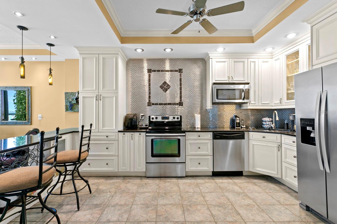
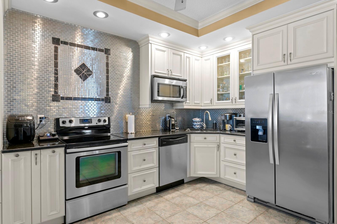
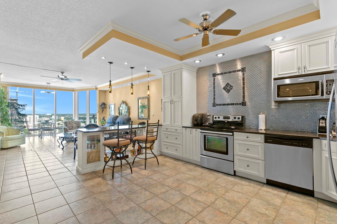
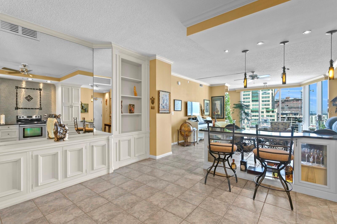

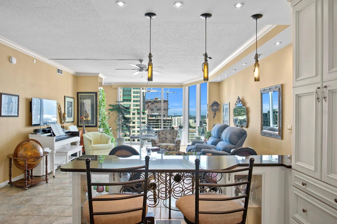
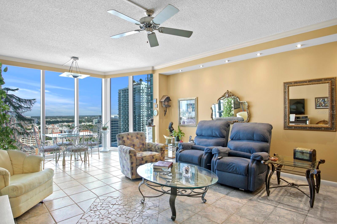
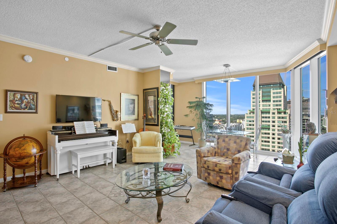
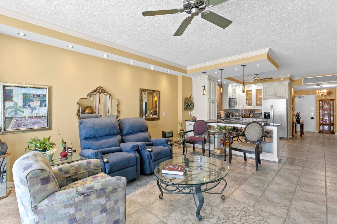

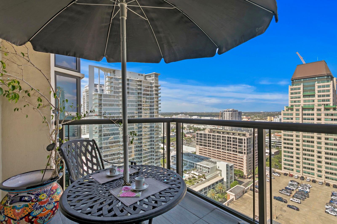
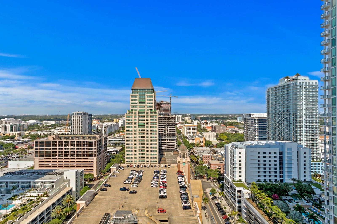

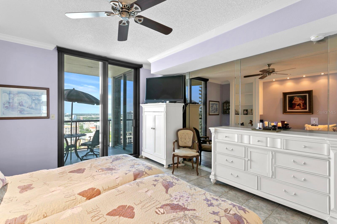
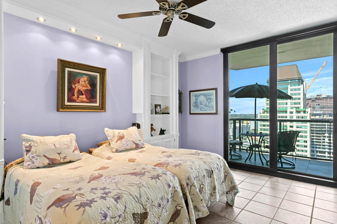
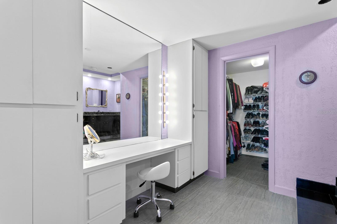
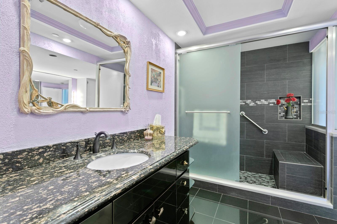

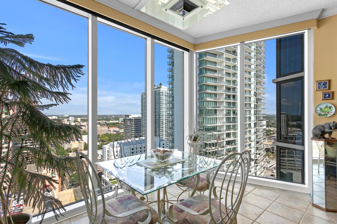
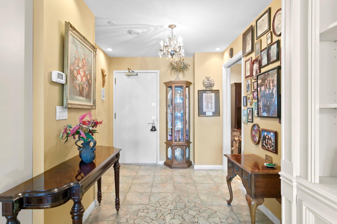
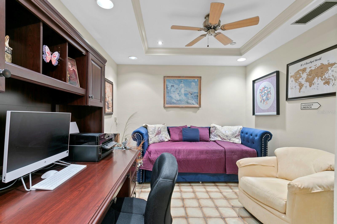
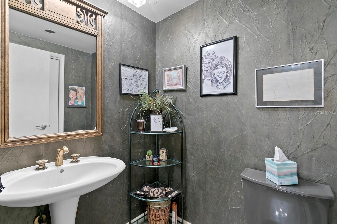
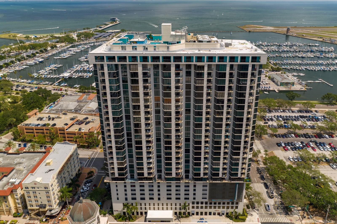
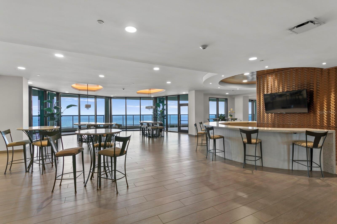
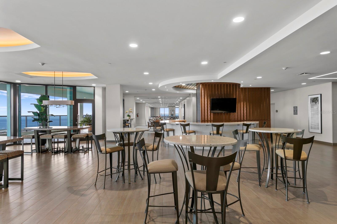
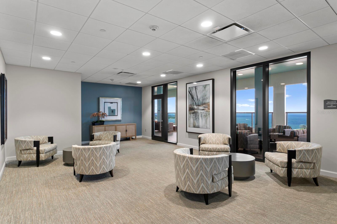

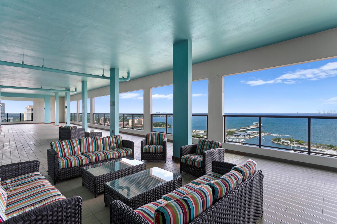


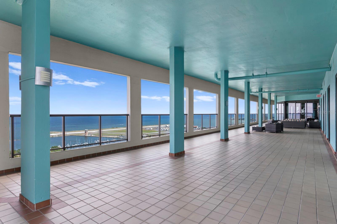
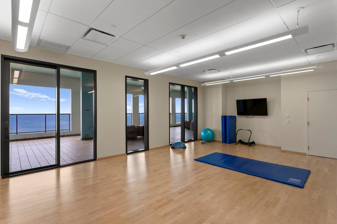
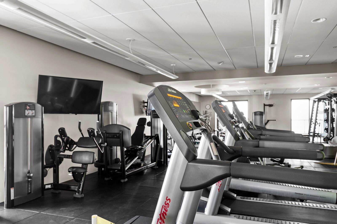
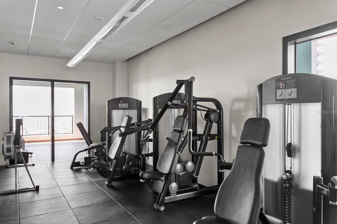
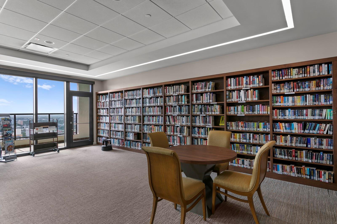
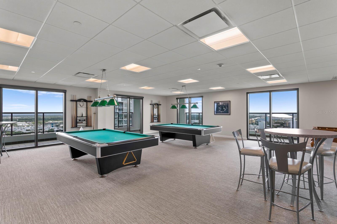
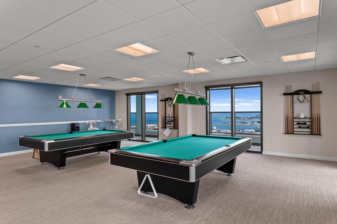

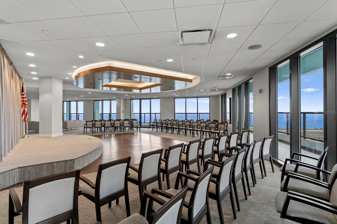
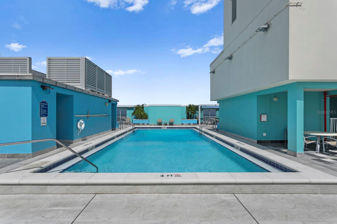
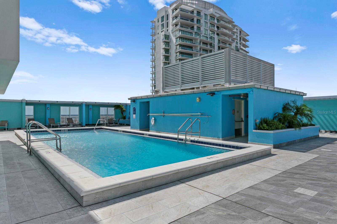
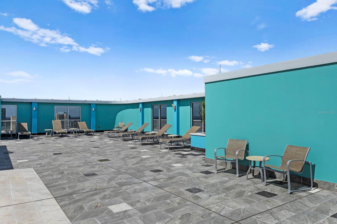
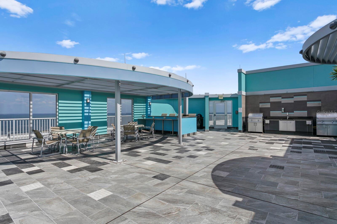
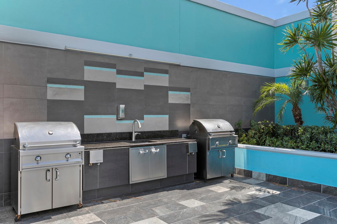
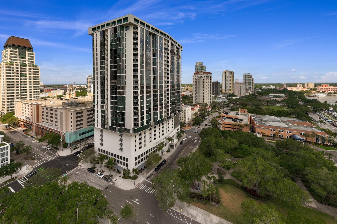
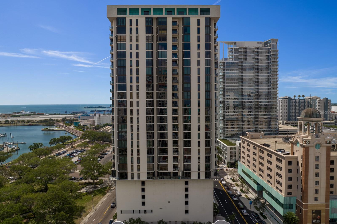
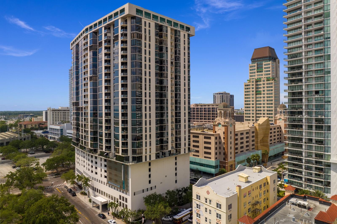

- MLS#: U8242441 ( Residential )
- Street Address: 1 Beach Drive Se 2612
- Viewed: 9
- Price: $599,000
- Price sqft: $444
- Waterfront: No
- Year Built: 1975
- Bldg sqft: 1350
- Bedrooms: 1
- Total Baths: 2
- Full Baths: 1
- 1/2 Baths: 1
- Garage / Parking Spaces: 1
- Days On Market: 159
- Additional Information
- Geolocation: 27.7708 / -82.6337
- County: PINELLAS
- City: ST PETERSBURG
- Zipcode: 33701
- Subdivision: Bayfront Tower Condo
- Building: Bayfront Tower Condo
- Elementary School: Campbell Park Elementary PN
- Middle School: John Hopkins Middle PN
- High School: St. Petersburg High PN
- Provided by: COASTAL PROPERTIES GROUP INTERNATIONAL
- Contact: Tami Simms
- 727-493-1555
- DMCA Notice
-
DescriptionEnjoy stunning city views from this west facing condominium home. The open floor plan focuses on floor to ceiling windows and opens to a balcony ideal for watching the sunset. The kitchen is a Country French style, with raised panel creamy white cabinetry, granite countertops and a dining bar. The primary suite features dual closets (including a large walk in), dressing area and storage cabinetry, a large shower with tile surround, wide vanity and private water closet. In addition to the spacious bedroom, theres a comfortable office/den. There are lots of built in cabinets and display spaces throughout, and youll appreciate the climate controlled storage locker thats on the same floor as the unit. The building itself offers unparalleled amenities, from 24 hour concierge and valet parking to an entire amenity level on the 28th floor, including a state of the art fitness center and a rooftop swimming pool. Both floors have 360 degree wrap around pedestrian walkways. You can enjoy breathtaking water views anytime you like! Bayfront Tower is the original Beach Drive address. Its recently had $12 million in upgrades to the common elements, and upcoming structural work will keep it sound for the future. Make an appointment today to see for yourself how much youll enjoy living here in the heart of downtown, surrounded by galleries, museums, restaurants, the Pier and outstanding waterfront parks.
Property Location and Similar Properties
All
Similar
Features
Appliances
- Dishwasher
- Disposal
- Dryer
- Electric Water Heater
- Microwave
- Range
- Range Hood
- Refrigerator
- Tankless Water Heater
- Washer
Association Amenities
- Cable TV
- Elevator(s)
- Fitness Center
- Maintenance
- Pool
- Recreation Facilities
- Sauna
- Security
- Spa/Hot Tub
- Storage
Home Owners Association Fee
- 0.00
Home Owners Association Fee Includes
- Guard - 24 Hour
- Cable TV
- Common Area Taxes
- Pool
- Escrow Reserves Fund
- Insurance
- Maintenance Structure
- Maintenance Grounds
- Management
- Recreational Facilities
- Sewer
- Trash
- Water
Association Name
- Paul Owens
- FSR
Association Phone
- 727-895-3661
Carport Spaces
- 0.00
Close Date
- 0000-00-00
Cooling
- Central Air
Country
- US
Covered Spaces
- 0.00
Exterior Features
- Balcony
- Sliding Doors
Flooring
- Ceramic Tile
Furnished
- Unfurnished
Garage Spaces
- 1.00
Heating
- Central
- Electric
High School
- St. Petersburg High-PN
Insurance Expense
- 0.00
Interior Features
- Solid Wood Cabinets
- Built-in Features
- Ceiling Fans(s)
- Crown Molding
- Living Room/Dining Room Combo
- Primary Bedroom Main Floor
- Open Floorplan
- Stone Counters
- Thermostat
- Walk-In Closet(s)
Legal Description
- BAYFRONT TOWER CONDO APT 2612TOGETHER WITH THE USE OF PARKING SPACE29 & STORAGE UNIT 2612
Levels
- One
Living Area
- 1350.00
Lot Features
- FloodZone
- City Limits
- Near Marina
- Near Public Transit
- Sidewalk
Middle School
- John Hopkins Middle-PN
Area Major
- 33701 - St Pete
Net Operating Income
- 0.00
Occupant Type
- Owner
Open Parking Spaces
- 0.00
Other Expense
- 0.00
Parcel Number
- 19-31-17-03491-000-2612
Parking Features
- Assigned
- Electric Vehicle Charging Station(s)
- Under Building
- Valet
Pets Allowed
- Yes
Pool Features
- Gunite
- Heated
- Other
Possession
- Close of Escrow
Property Condition
- Completed
Property Type
- Residential
Roof
- Other
School Elementary
- Campbell Park Elementary-PN
Sewer
- Public Sewer
Style
- Other
Tax Year
- 2023
Township
- 31
Unit Number
- 2612
Utilities
- Underground Utilities
- Cable Connected
- Electricity Connected
- Phone Available
- Public
- Sewer Connected
- Water Connected
View
- City
Virtual Tour Url
- http://www.visualtour.com/showvt.asp?sk=29&t=4864687
Water Source
- Public
Year Built
- 1975
Zoning Code
- DC-3
Listing Data ©2024 Pinellas/Central Pasco REALTOR® Organization
The information provided by this website is for the personal, non-commercial use of consumers and may not be used for any purpose other than to identify prospective properties consumers may be interested in purchasing.Display of MLS data is usually deemed reliable but is NOT guaranteed accurate.
Datafeed Last updated on October 16, 2024 @ 12:00 am
©2006-2024 brokerIDXsites.com - https://brokerIDXsites.com
Sign Up Now for Free!X
Call Direct: Brokerage Office: Mobile: 727.710.4938
Registration Benefits:
- New Listings & Price Reduction Updates sent directly to your email
- Create Your Own Property Search saved for your return visit.
- "Like" Listings and Create a Favorites List
* NOTICE: By creating your free profile, you authorize us to send you periodic emails about new listings that match your saved searches and related real estate information.If you provide your telephone number, you are giving us permission to call you in response to this request, even if this phone number is in the State and/or National Do Not Call Registry.
Already have an account? Login to your account.

