
- Jackie Lynn, Broker,GRI,MRP
- Acclivity Now LLC
- Signed, Sealed, Delivered...Let's Connect!
Featured Listing

12976 98th Street
- Home
- Property Search
- Search results
- 1172 35th Avenue Ne, ST PETERSBURG, FL 33704
Property Photos
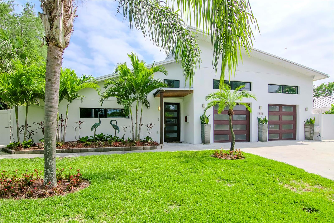

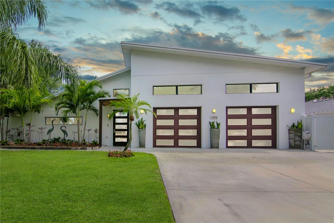
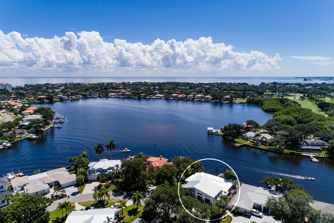

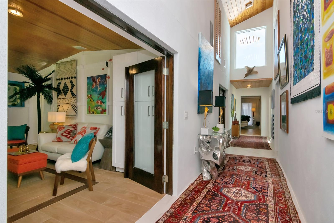
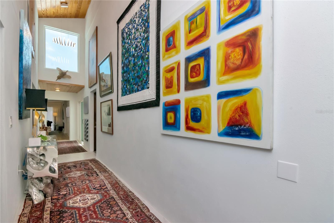
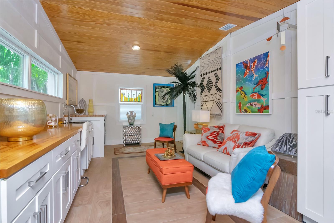

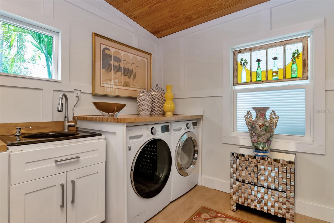
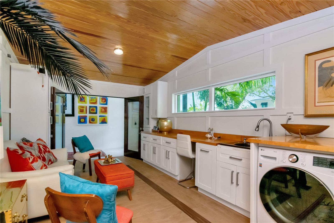
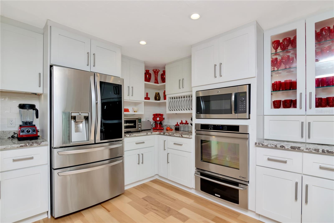
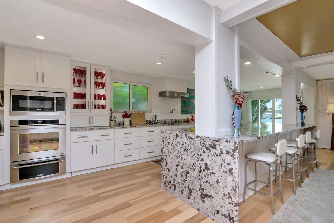

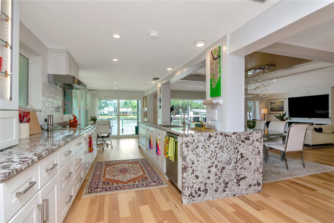
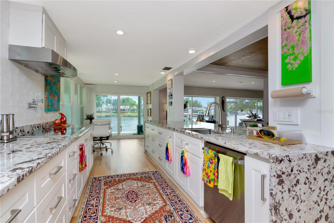
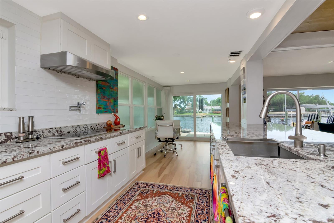
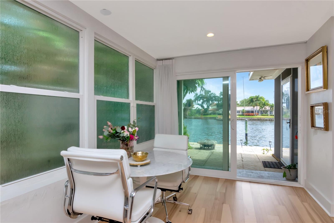
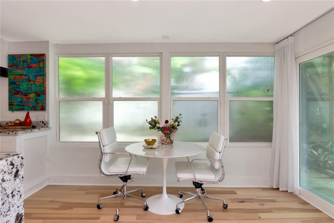
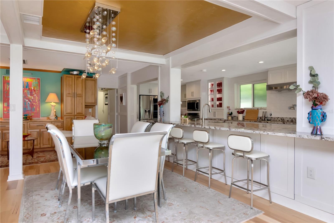
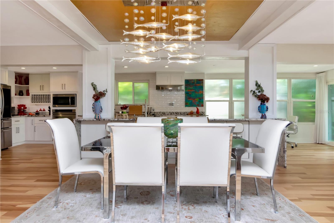
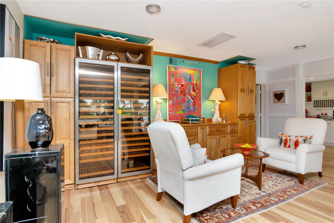
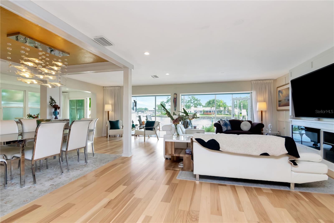

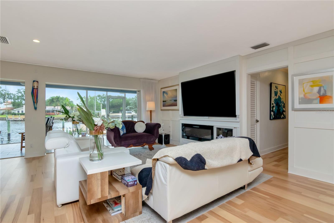
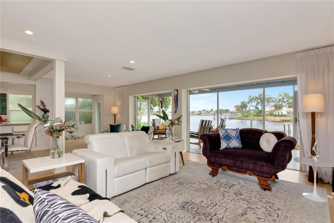
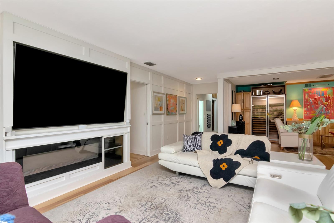
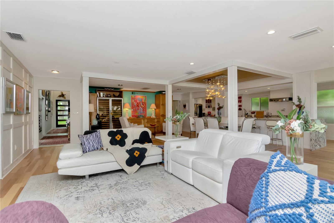
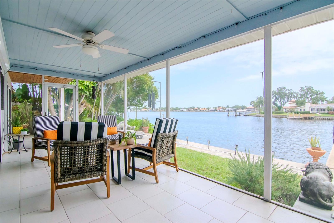
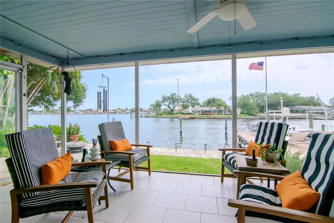
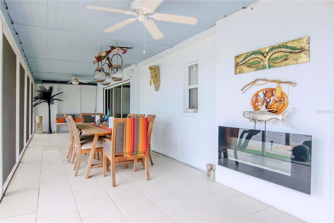
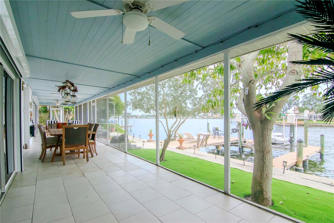
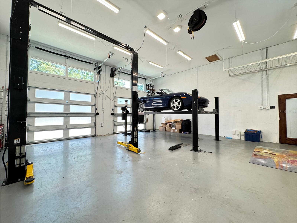
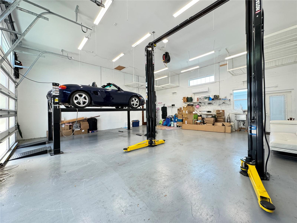
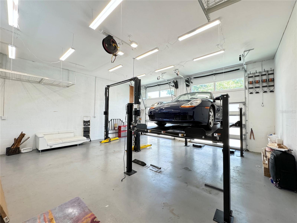
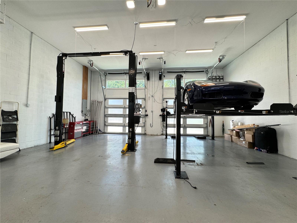
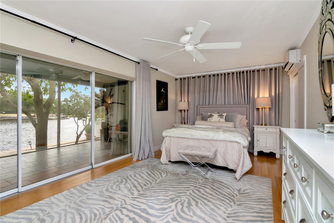
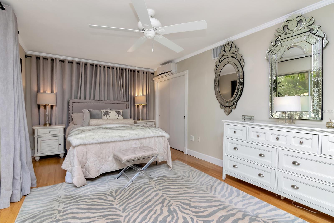
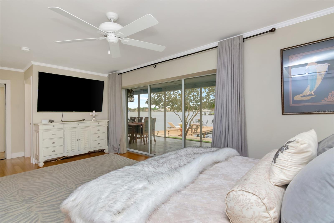
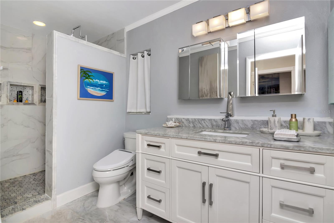
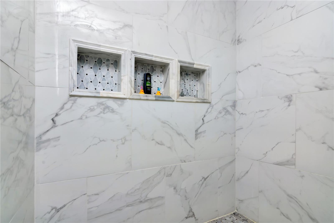
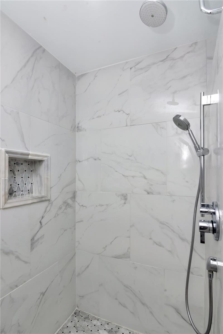
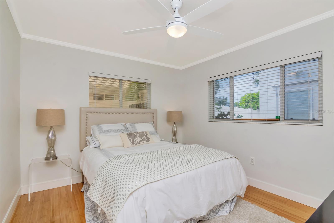
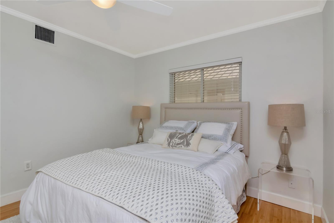
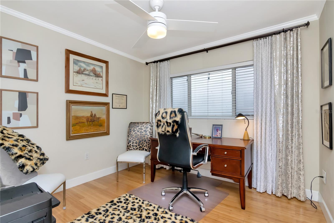
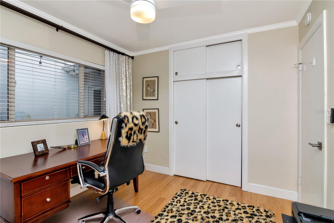
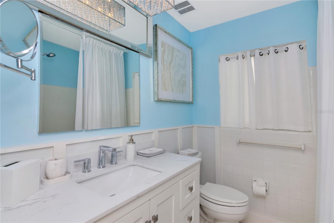
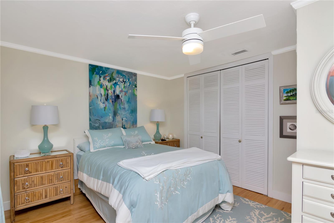
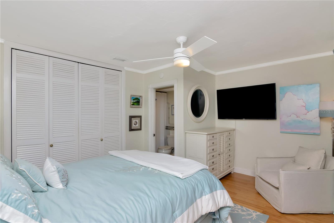
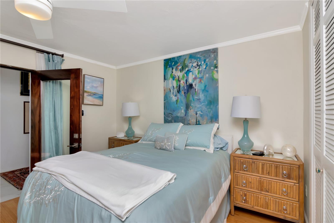
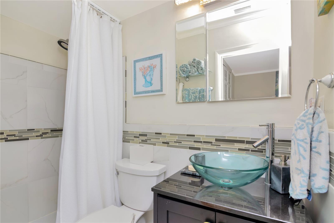
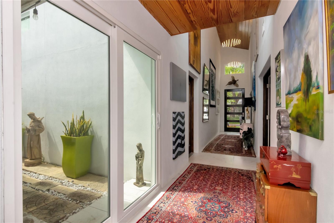
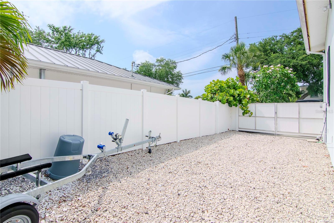
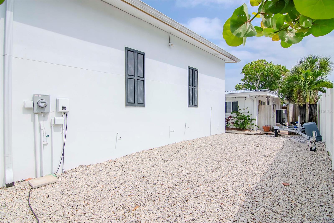
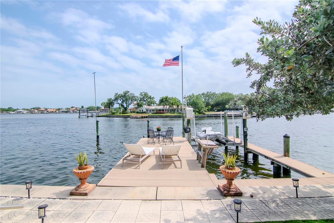
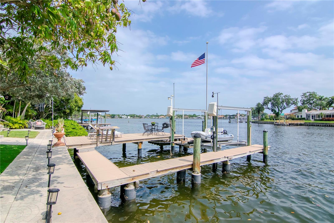
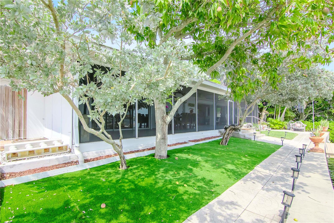
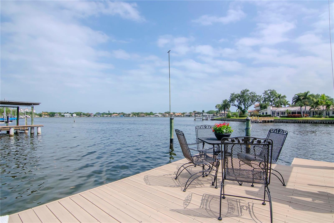

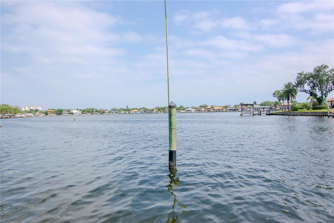
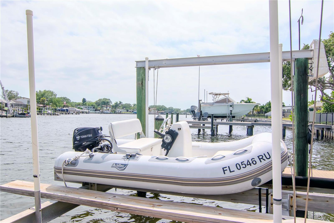
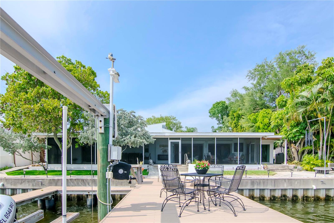
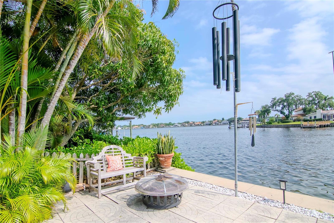
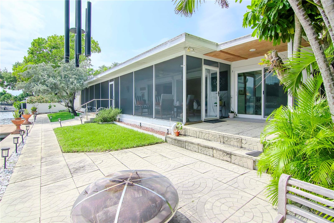

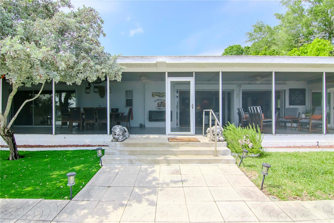
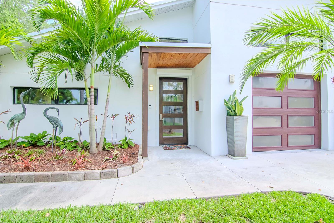
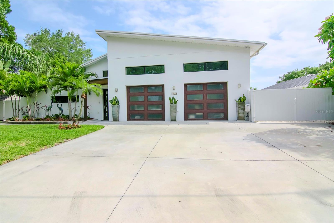
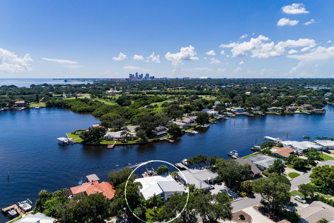
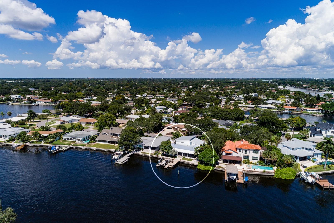
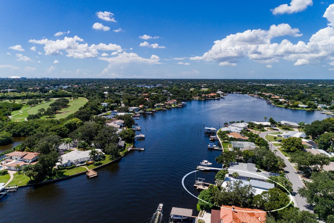
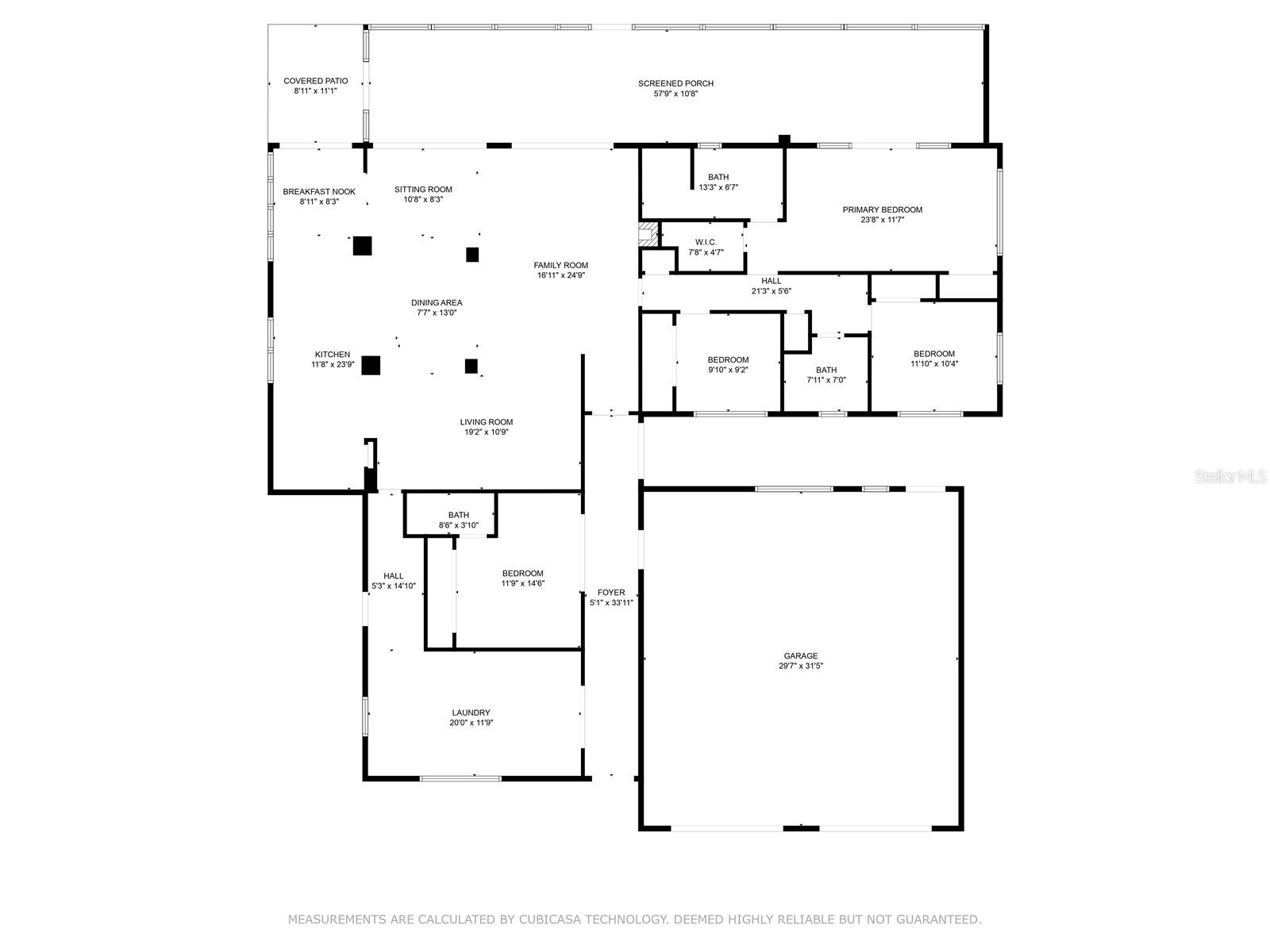
- MLS#: U8242326 ( Residential )
- Street Address: 1172 35th Avenue Ne
- Viewed: 13
- Price: $2,650,000
- Price sqft: $567
- Waterfront: Yes
- Wateraccess: Yes
- Waterfront Type: Bayou
- Year Built: 1960
- Bldg sqft: 4670
- Bedrooms: 4
- Total Baths: 3
- Full Baths: 3
- Garage / Parking Spaces: 4
- Days On Market: 148
- Additional Information
- Geolocation: 27.8036 / -82.6185
- County: PINELLAS
- City: ST PETERSBURG
- Zipcode: 33704
- Subdivision: North East Park Shores
- Elementary School: North Shore Elementary PN
- Middle School: John Hopkins Middle PN
- High School: St. Petersburg High PN
- Provided by: COLDWELL BANKER REALTY
- Contact: Tricia Ulrich
- 727-822-9111
- DMCA Notice
-
DescriptionDREAM WATERFRONT LOCATION & BOATER PARADISE! This beautiful home features 81 feet of waterfront living, overlooking expansive vistas of desired Smacks Bayou. The 2,934 sq ft, 4 bed, 3 bath residence has been recently remodeled into a modern and meticulously designed oasis. Enjoy the wide open bayou view, gorgeous sunrises and sunsets, and watch dolphins, manatees, and waterbirds in their natural habitat. Boat, bike or golf cart to vibrant downtown St. Petersburg to enjoy the waterfront, bustling restaurants, bars, concerts and shopping. The newly built oversized 2 story garage is designed for CAR ENTHUSIASTS. Fitted with TWO hydraulic car lifts, loft storage, ample space for tool chests, shelving, and additional mechanical equipment. The side of the home has a large space for RV storage, complete with electrical and wastewater hookups. The foyer, with its tilted wood paneled tall ceiling, leads into the sitting room equipped with a washer, dryer, and updated storage cabinetry. Down the hall, step into the spacious open concept living room, dining area, and fully remodeled kitchen. The kitchen boasts recessed lighting, modern finishes, state of the art induction cooktop with MoveMode, updated stainless steel appliances, a large island with seating for four, and a breakfast nook. Adjacent to the kitchen and dining space is a cozy seating area with built in cabinetry and an Allavino wine cooler with a 340 bottle capacity. From here, access two additional bedrooms (one of which can double as an office) and the master suite with a fully remodeled master bathroom. The massive 58 foot screened porch, accessible from both the living room and master suite, offers expansive south facing views of the bayou. Fully open the sliding glass doors to create the perfect space for entertaining. Step outside to enjoy the outdoor patio, 81 feet of waterfront, and a private dock with boat slip and lift. Just a few short minutes to open Tampa Bay waters, this location is a boaters paradise! Recent renovations include new lighting in every room, new door hardware and plumbing fixtures throughout, a metal roof and R30 insulation installed in 2022, a remodeled master bath in 2022, two AC units installed in 2022 and 2020, a front of home rebuild in 2021, a new fence in 2021, a kitchen remodel in 2021, hurricane shutters on sliding and front doors in 2020, screened porch insulation and new screens in 2020, underground wiring, electric panels, upgraded electric service in 2019, and hurricane windows installed in most windows since 2017. New flooring throughout the main living area was installed in February 2023. THIS IS A MUST SEE WATERFRONT PROPERTY! **Owner financing available for offers with sizable down payment.**
Property Location and Similar Properties
All
Similar
Features
Waterfront Description
- Bayou
Appliances
- Bar Fridge
- Built-In Oven
- Convection Oven
- Cooktop
- Dishwasher
- Disposal
- Dryer
- Electric Water Heater
- Exhaust Fan
- Freezer
- Microwave
- Range
- Range Hood
- Refrigerator
- Washer
- Wine Refrigerator
Home Owners Association Fee
- 0.00
Carport Spaces
- 0.00
Close Date
- 0000-00-00
Cooling
- Central Air
Country
- US
Covered Spaces
- 0.00
Exterior Features
- Garden
- Hurricane Shutters
- Lighting
- Shade Shutter(s)
- Sliding Doors
- Sprinkler Metered
- Storage
Fencing
- Vinyl
Flooring
- Bamboo
- Hardwood
- Tile
Furnished
- Furnished
Garage Spaces
- 4.00
Green Energy Efficient
- Appliances
- HVAC
Heating
- Central
- Electric
High School
- St. Petersburg High-PN
Insurance Expense
- 0.00
Interior Features
- Built-in Features
- Ceiling Fans(s)
- Dry Bar
- Eat-in Kitchen
- Living Room/Dining Room Combo
- Open Floorplan
- Smart Home
- Stone Counters
- Thermostat
- Walk-In Closet(s)
- Wet Bar
Legal Description
- NORTH EAST PARK SHORES BLK 6
- LOT 14
Levels
- One
Living Area
- 2934.00
Lot Features
- City Limits
- In County
- Landscaped
- Level
- Near Marina
- Paved
Middle School
- John Hopkins Middle-PN
Area Major
- 33704 - St Pete/Euclid
Net Operating Income
- 0.00
Occupant Type
- Vacant
Open Parking Spaces
- 0.00
Other Expense
- 0.00
Other Structures
- Shed(s)
- Storage
Parcel Number
- 05-31-17-60588-006-0140
Parking Features
- Boat
- Garage Door Opener
- Golf Cart Parking
- Ground Level
- Oversized
- RV Parking
- Workshop in Garage
Pets Allowed
- Cats OK
- Dogs OK
Property Type
- Residential
Roof
- Metal
School Elementary
- North Shore Elementary-PN
Sewer
- Public Sewer
Style
- Custom
Tax Year
- 2022
Township
- 31
Utilities
- Cable Connected
- Electricity Connected
- Public
- Sewer Connected
- Sprinkler Meter
- Sprinkler Recycled
- Street Lights
- Water Connected
View
- Water
Views
- 13
Virtual Tour Url
- https://www.propertypanorama.com/instaview/stellar/U8242326
Water Source
- Public
Year Built
- 1960
Listing Data ©2024 Pinellas/Central Pasco REALTOR® Organization
The information provided by this website is for the personal, non-commercial use of consumers and may not be used for any purpose other than to identify prospective properties consumers may be interested in purchasing.Display of MLS data is usually deemed reliable but is NOT guaranteed accurate.
Datafeed Last updated on October 16, 2024 @ 12:00 am
©2006-2024 brokerIDXsites.com - https://brokerIDXsites.com
Sign Up Now for Free!X
Call Direct: Brokerage Office: Mobile: 727.710.4938
Registration Benefits:
- New Listings & Price Reduction Updates sent directly to your email
- Create Your Own Property Search saved for your return visit.
- "Like" Listings and Create a Favorites List
* NOTICE: By creating your free profile, you authorize us to send you periodic emails about new listings that match your saved searches and related real estate information.If you provide your telephone number, you are giving us permission to call you in response to this request, even if this phone number is in the State and/or National Do Not Call Registry.
Already have an account? Login to your account.

