
- Jackie Lynn, Broker,GRI,MRP
- Acclivity Now LLC
- Signed, Sealed, Delivered...Let's Connect!
No Properties Found
- Home
- Property Search
- Search results
- 2519 Riverside Drive, TAMPA, FL 33602
Property Photos
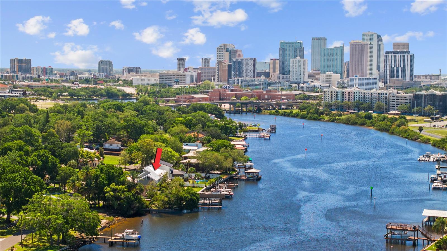

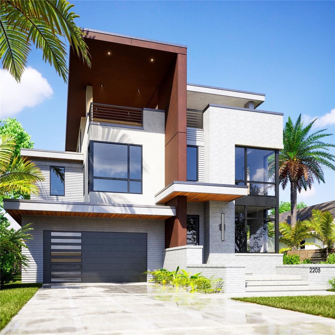

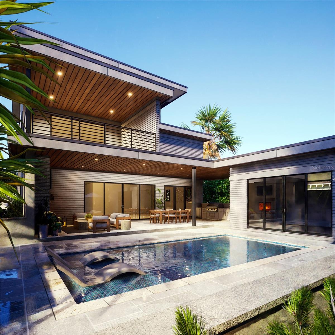

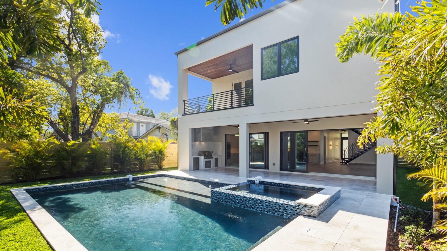
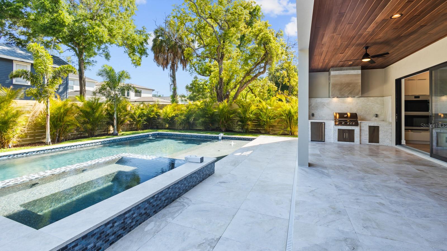
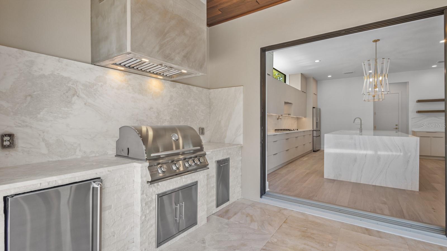
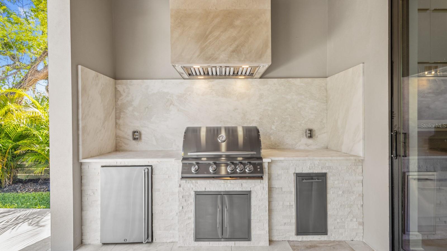
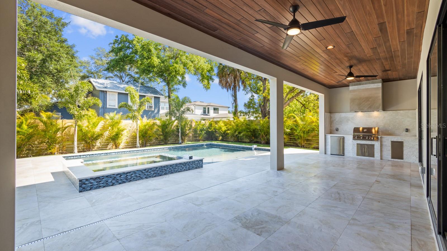
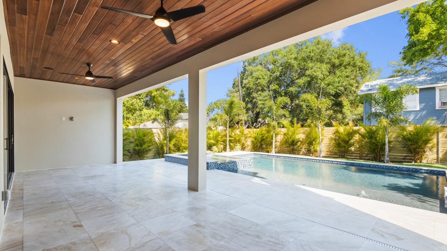
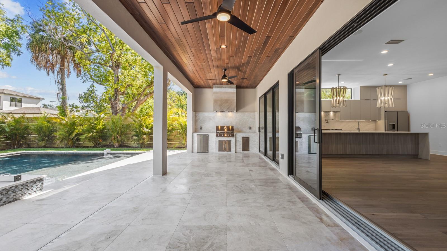
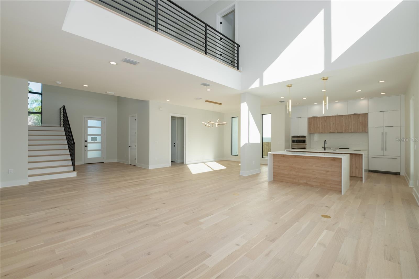
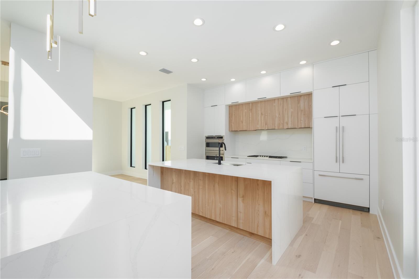
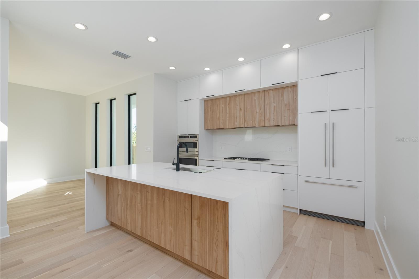
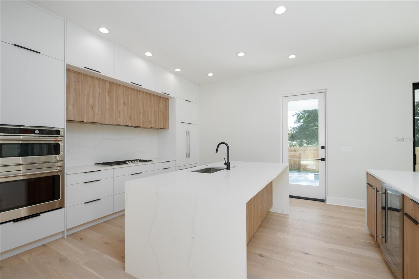
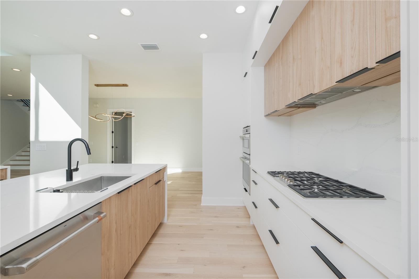
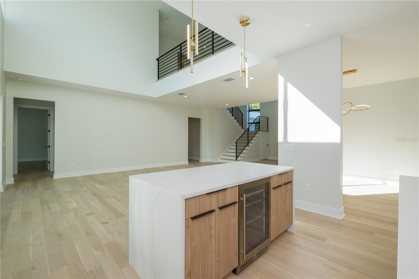

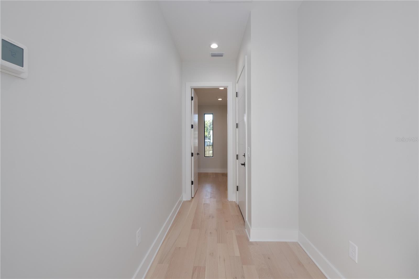
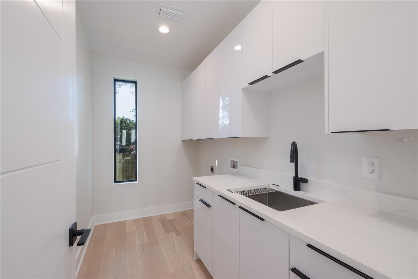
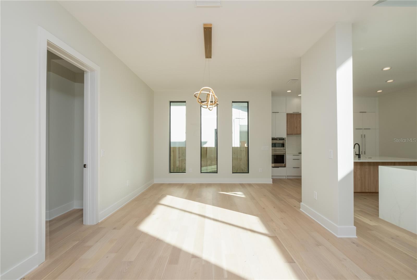
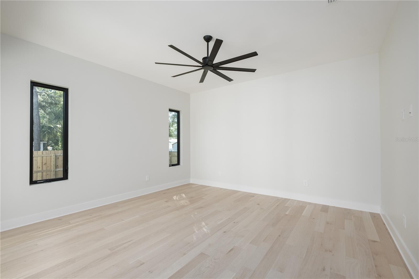

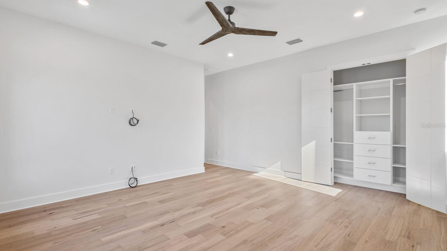
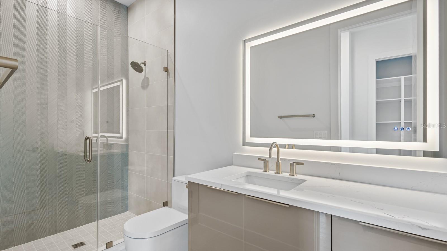
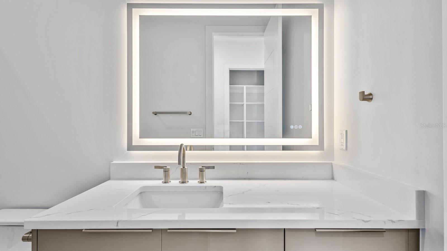
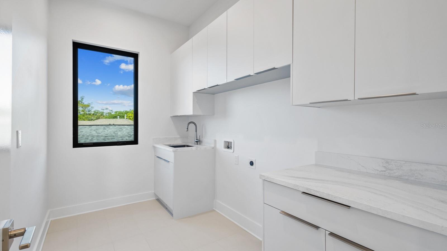
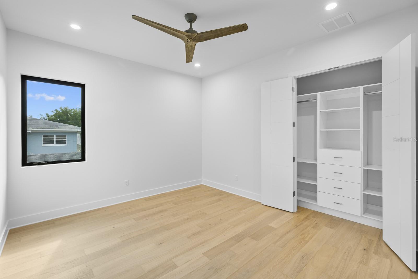
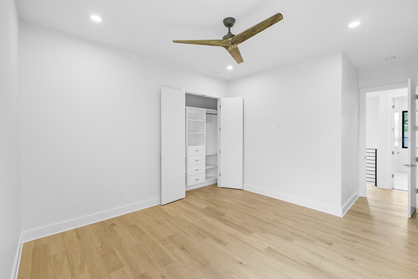
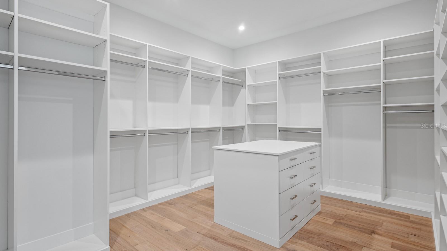

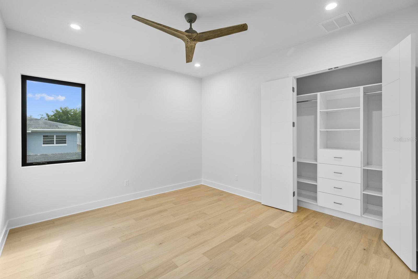
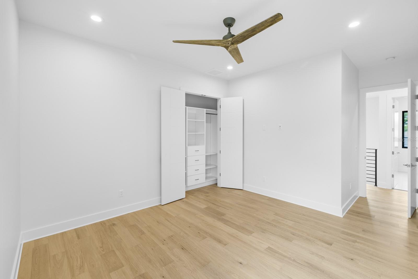
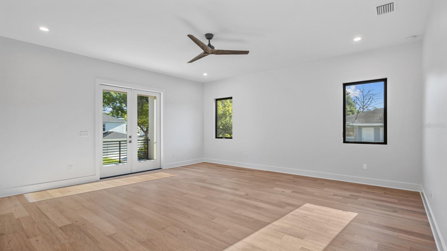
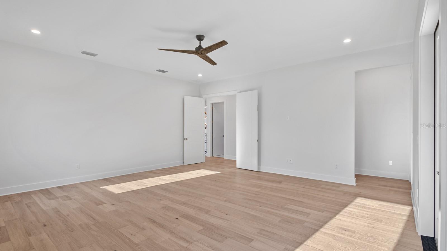
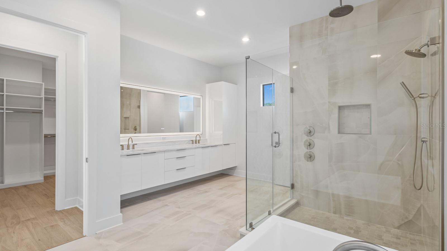
- MLS#: U8242063 ( Residential )
- Street Address: 2519 Riverside Drive
- Viewed: 130
- Price: $2,695,000
- Price sqft: $674
- Waterfront: No
- Year Built: 2024
- Bldg sqft: 4000
- Bedrooms: 5
- Total Baths: 5
- Full Baths: 4
- 1/2 Baths: 1
- Garage / Parking Spaces: 5
- Days On Market: 384
- Additional Information
- Geolocation: 27.9666 / -82.474
- County: HILLSBOROUGH
- City: TAMPA
- Zipcode: 33602
- Subdivision: Ridgewood Park
- Provided by: PHIL DESAUTELS P.A.
- Contact: Sheila Desautels
- 813-629-7355

- DMCA Notice
-
DescriptionPre Construction. To be built. Available: a luxury riverfront estate to match your thriving lifestyle! The Superior by Neo Homes was inspired by the woods at Lake Michigan, but built with a Floridian touch. At over 3700 sq ft, the four bedrooms, four and a half baths, and open concept home features refined finishes and state of the art design. It includes an office, formal dining room, dramatic floating staircase, and a custom fireplace. The sleek chefs kitchen has a European design, and the custom pantry and waterfall center island all allow you to entertain in style. The custom luxury pool with tropical landscaping enables you to escape to paradise, while the built in outdoor kitchen impresses your guests. Experience the best of Tampas riverside and downtown living in a luxury home that feels like a year round resort. Note Photos are from another home that the builder recently built and are merely representative of what we can build together on this lot!
Property Location and Similar Properties
All
Similar





Features
Appliances
- Built-In Oven
- Convection Oven
- Dishwasher
- Disposal
- Range Hood
- Refrigerator
- Tankless Water Heater
- Washer
- Wine Refrigerator
Home Owners Association Fee
- 0.00
Carport Spaces
- 0.00
Close Date
- 0000-00-00
Cooling
- Central Air
Country
- US
Covered Spaces
- 0.00
Exterior Features
- Balcony
- Garden
- Irrigation System
- Lighting
- Outdoor Kitchen
Flooring
- Hardwood
Garage Spaces
- 5.00
Heating
- Central
Insurance Expense
- 0.00
Interior Features
- Ceiling Fans(s)
- High Ceilings
- Kitchen/Family Room Combo
- Living Room/Dining Room Combo
- Open Floorplan
- Walk-In Closet(s)
Legal Description
- RIDGEWOOD PARK LOTS 18 AND 19 AND WATER LOTS 18 AND 19 ALL IN BLOCK K
Levels
- Two
Living Area
- 3500.00
Area Major
- 33602 - Tampa
Net Operating Income
- 0.00
New Construction Yes / No
- Yes
Occupant Type
- Owner
Open Parking Spaces
- 0.00
Other Expense
- 0.00
Parcel Number
- A-14-29-18-4S0-K00000-00018.0
Pool Features
- In Ground
Property Condition
- Pre-Construction
Property Type
- Residential
Roof
- Membrane
Sewer
- Public Sewer
Tax Year
- 2024
Township
- 29
Utilities
- Cable Available
- Electricity Available
- Sewer Available
- Water Available
Views
- 130
Virtual Tour Url
- https://www.propertypanorama.com/instaview/stellar/U8242063
Water Source
- Public
Year Built
- 2024
Zoning Code
- RS-60
Listing Data ©2025 Pinellas/Central Pasco REALTOR® Organization
The information provided by this website is for the personal, non-commercial use of consumers and may not be used for any purpose other than to identify prospective properties consumers may be interested in purchasing.Display of MLS data is usually deemed reliable but is NOT guaranteed accurate.
Datafeed Last updated on June 3, 2025 @ 12:00 am
©2006-2025 brokerIDXsites.com - https://brokerIDXsites.com
Sign Up Now for Free!X
Call Direct: Brokerage Office: Mobile: 727.710.4938
Registration Benefits:
- New Listings & Price Reduction Updates sent directly to your email
- Create Your Own Property Search saved for your return visit.
- "Like" Listings and Create a Favorites List
* NOTICE: By creating your free profile, you authorize us to send you periodic emails about new listings that match your saved searches and related real estate information.If you provide your telephone number, you are giving us permission to call you in response to this request, even if this phone number is in the State and/or National Do Not Call Registry.
Already have an account? Login to your account.

