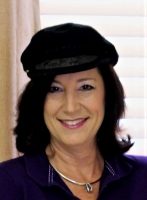
- Jackie Lynn, Broker,GRI,MRP
- Acclivity Now LLC
- Signed, Sealed, Delivered...Let's Connect!
No Properties Found
- Home
- Property Search
- Search results
- 5843 Garden Lakes Drive, BRADENTON, FL 34203
Property Photos
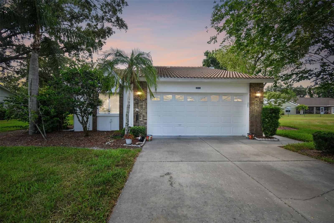

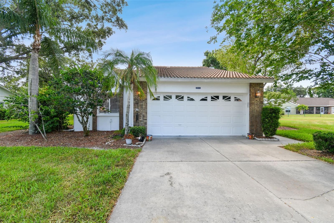
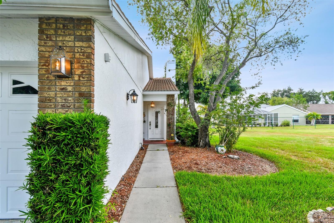
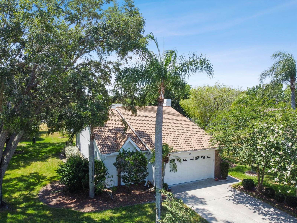
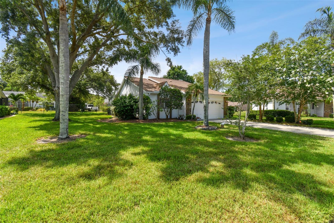
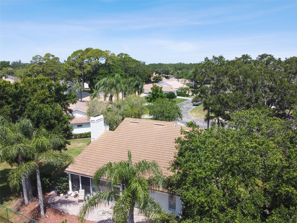
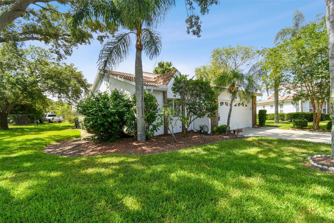
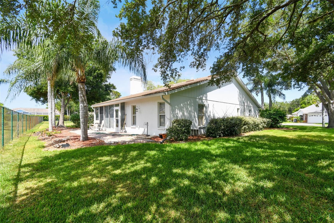
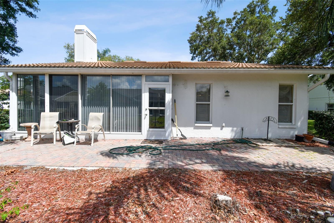
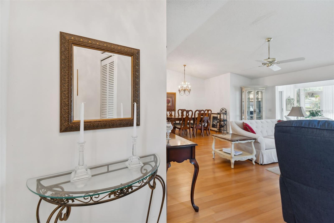
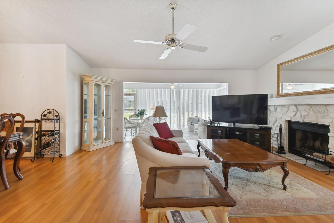
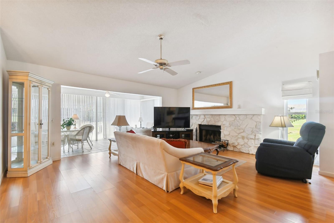
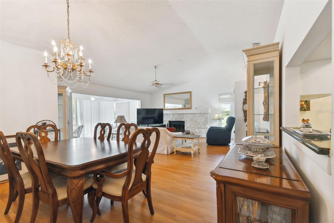
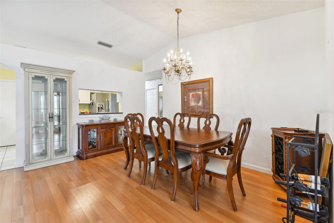
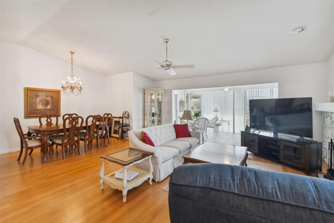
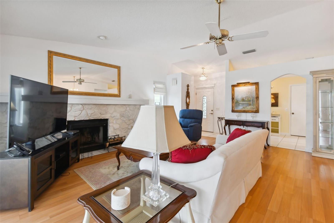
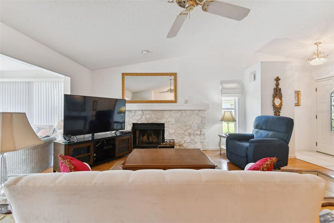
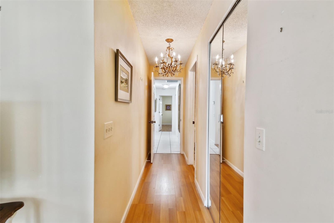
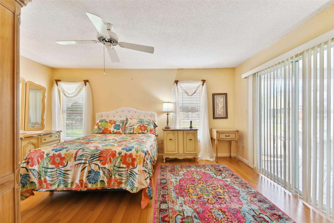
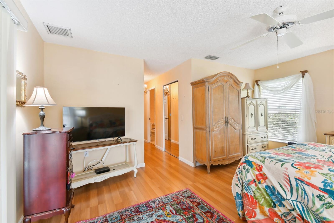
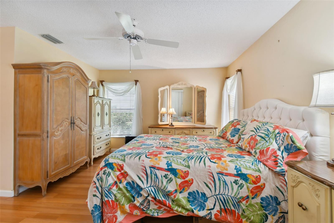
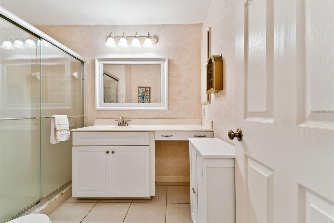
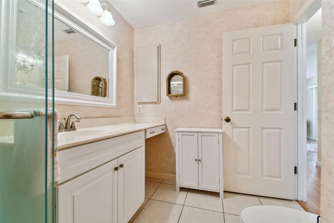
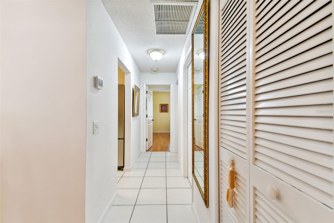
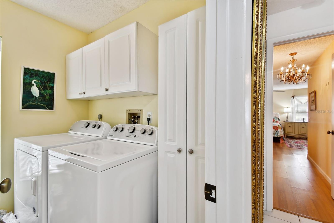
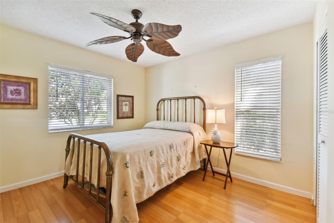
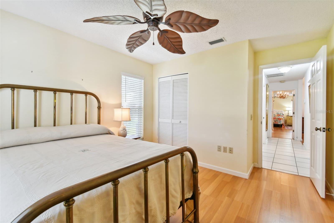
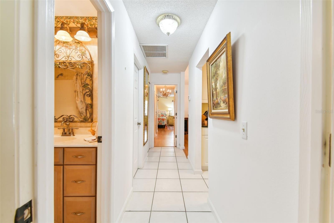
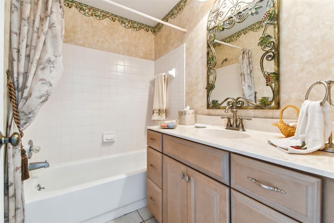
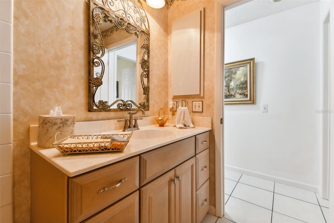
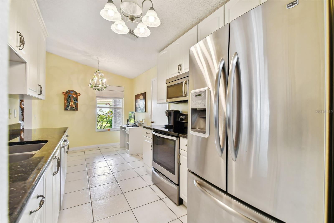
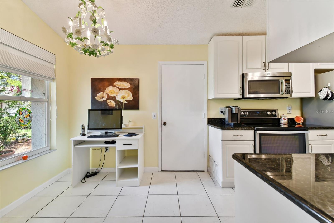
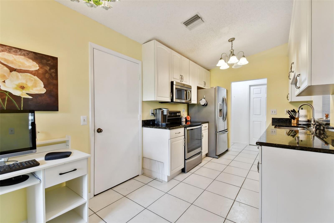
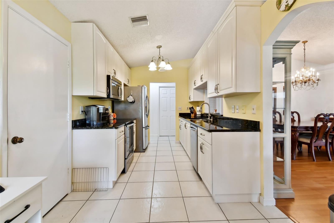
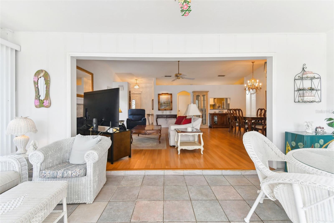
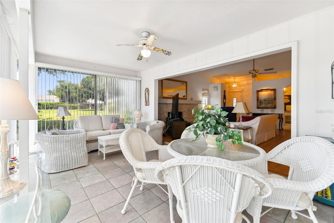
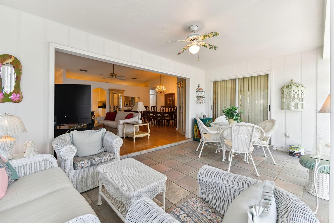
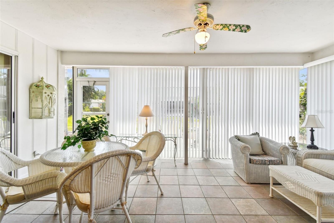
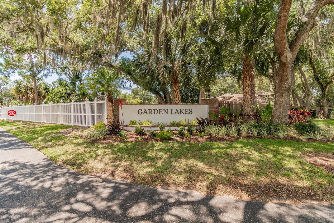
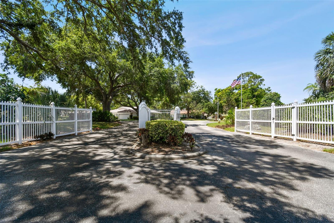
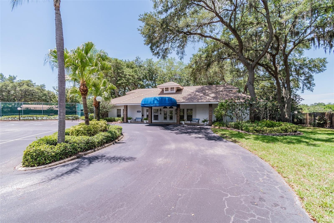
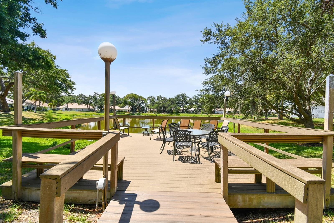
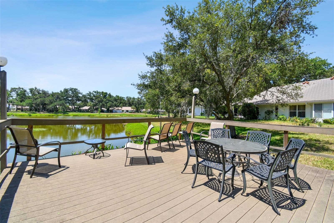

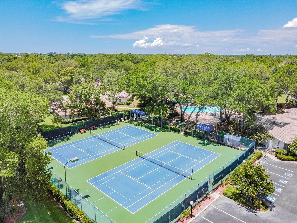
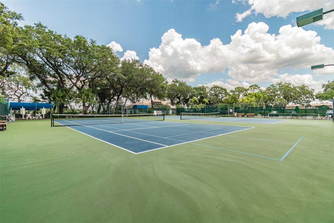
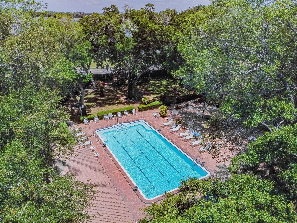
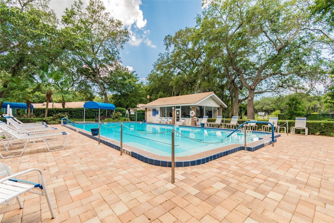
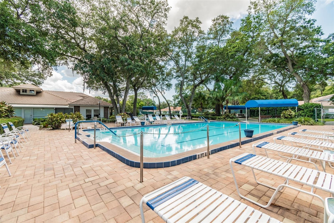
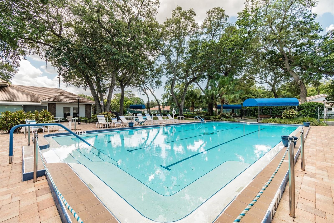
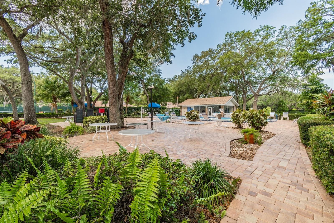
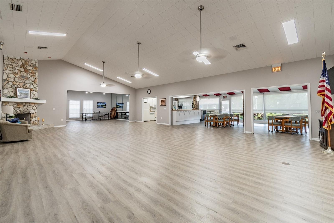
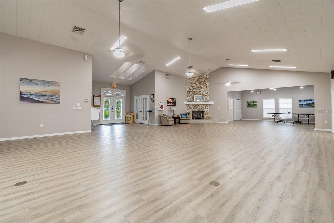
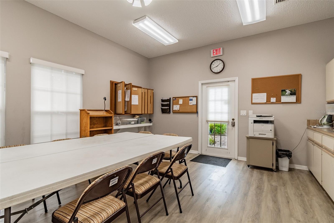
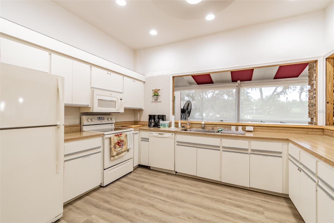
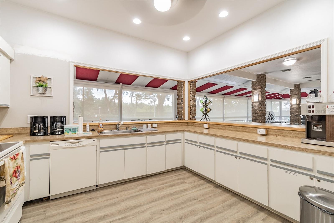
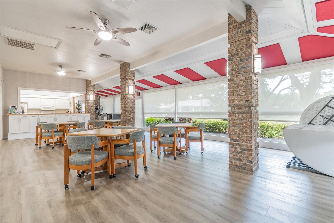
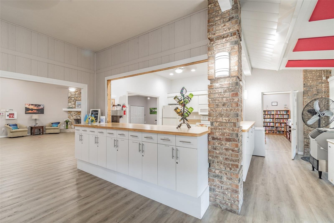
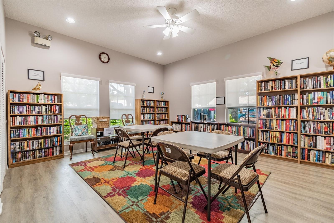
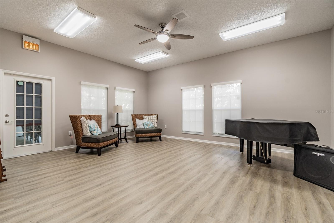
- MLS#: U8241384 ( Residential )
- Street Address: 5843 Garden Lakes Drive
- Viewed: 16
- Price: $369,000
- Price sqft: $185
- Waterfront: No
- Year Built: 1988
- Bldg sqft: 1997
- Bedrooms: 2
- Total Baths: 2
- Full Baths: 2
- Garage / Parking Spaces: 2
- Days On Market: 205
- Additional Information
- Geolocation: 27.4357 / -82.5147
- County: MANATEE
- City: BRADENTON
- Zipcode: 34203
- Subdivision: Garden Lakes Village Sec 4
- Provided by: KELLER WILLIAMS REALTY- PALM H
- Contact: Michelle Kravetz PA
- 727-772-0772
- DMCA Notice
-
DescriptionThis beautiful single family home is located in its own little piece of Paradise. Conveniently located near everything you could ever need. Once you go through the gates of this 55+ community you will immediately see the beauty. With a canopy of oaks trees, winding streets with flowered names and garden paths that lead to a dock where you can drink your coffee, read a book or just enjoy the peace and tranquility that this area offers. Park your car in the driveway big enough for 4 cars with a two car garage and walk down the side and open the door to your new home. Once you walk in, the whole house opens up before you. The cathedral ceiling adds height to the room so you don't feel closed in. The all glass Florida Room is bright and relaxing. There are laminate and ceramic tile floors throughout the home. The living room and dining room share this great space for entertaining your friends, guests and family. There is a stone wood burning fireplace to cozy up to with an entire wall of mantle. The eat in kitchen has been updated newer cabinets, granite and stainless appliances and it offers has a pass through to the dining area when entertaining. Walk outside to a brick patio where the barbecue could be located. Off the dining room is the hallway to the right the master bedroom and bath on one side and to the left the guest bedroom and bath on the other. The laundry room in the middle makes it convenient for everyone. Perfect set up. You'll love the feeling you get in this home because it is a HOME. Owning it will makes you a member of the community where you will enjoy the clubhouse, the heated pool, shuffle board, tennis and a well equipped exercise room. The clubhouse is a great size for the parties, it's updated kitchen, well inventoried library, meeting room, piano, television and plenty of table and chairs for the special occasions shared by all. You will love living in this enchanted place. And your new home had it's tiled roof replaced in 2019, so you are good to go for many years along with HVAC system new in 2023. Come see this home and community. You won't regret it. The low quarterly fees pay for your internet, cable TV, irrigation, lawn maintenance, pool, tennis courts, fitness room, club house with kitchen, and lots of activities. At night when the gate closes, you will be tucked in for the evening. Call for a private showing today and make it your own.
Property Location and Similar Properties
All
Similar
Features
Appliances
- Dishwasher
- Disposal
- Dryer
- Electric Water Heater
- Ice Maker
- Microwave
- Range
- Refrigerator
- Washer
Association Amenities
- Cable TV
- Clubhouse
- Fitness Center
- Gated
- Maintenance
- Pickleball Court(s)
- Pool
- Recreation Facilities
- Shuffleboard Court
- Tennis Court(s)
Home Owners Association Fee
- 0.00
Home Owners Association Fee Includes
- Cable TV
- Pool
- Escrow Reserves Fund
- Internet
- Maintenance Grounds
- Management
- Trash
Association Name
- Leslie Torok
- Licensed CAM
Association Phone
- 941-342-6444
Carport Spaces
- 0.00
Close Date
- 0000-00-00
Cooling
- Central Air
Country
- US
Covered Spaces
- 0.00
Exterior Features
- Irrigation System
- Lighting
- Private Mailbox
- Rain Gutters
Flooring
- Ceramic Tile
- Laminate
Garage Spaces
- 2.00
Heating
- Central
Interior Features
- Ceiling Fans(s)
- Eat-in Kitchen
- Living Room/Dining Room Combo
- Primary Bedroom Main Floor
- Solid Surface Counters
- Split Bedroom
- Stone Counters
- Thermostat
- Window Treatments
Legal Description
- UNIT 161 GARDEN LAKES VILLAGE SEC 4 CONDO PI#17672.0580/8
Levels
- One
Living Area
- 1341.00
Area Major
- 34203 - Bradenton/Braden River/Lakewood Rch
Net Operating Income
- 0.00
Occupant Type
- Owner
Parcel Number
- 1767205808
Pets Allowed
- Cats OK
- Dogs OK
Pool Features
- Gunite
- Heated
- In Ground
Property Type
- Residential
Roof
- Tile
Sewer
- Public Sewer
Tax Year
- 2023
Township
- 35S
Utilities
- Cable Connected
- Electricity Connected
- Public
- Sewer Connected
- Sprinkler Meter
- Street Lights
- Water Connected
Views
- 16
Virtual Tour Url
- https://www.propertypanorama.com/instaview/stellar/U8241384
Water Source
- Public
Year Built
- 1988
Zoning Code
- PDR
Listing Data ©2024 Pinellas/Central Pasco REALTOR® Organization
The information provided by this website is for the personal, non-commercial use of consumers and may not be used for any purpose other than to identify prospective properties consumers may be interested in purchasing.Display of MLS data is usually deemed reliable but is NOT guaranteed accurate.
Datafeed Last updated on December 22, 2024 @ 12:00 am
©2006-2024 brokerIDXsites.com - https://brokerIDXsites.com
Sign Up Now for Free!X
Call Direct: Brokerage Office: Mobile: 727.710.4938
Registration Benefits:
- New Listings & Price Reduction Updates sent directly to your email
- Create Your Own Property Search saved for your return visit.
- "Like" Listings and Create a Favorites List
* NOTICE: By creating your free profile, you authorize us to send you periodic emails about new listings that match your saved searches and related real estate information.If you provide your telephone number, you are giving us permission to call you in response to this request, even if this phone number is in the State and/or National Do Not Call Registry.
Already have an account? Login to your account.

