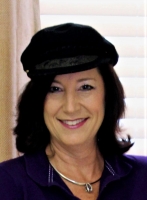
- Jackie Lynn, Broker,GRI,MRP
- Acclivity Now LLC
- Signed, Sealed, Delivered...Let's Connect!
Featured Listing

12976 98th Street
- Home
- Property Search
- Search results
- 214 Highland Avenue, CLEARWATER, FL 33755
Property Photos
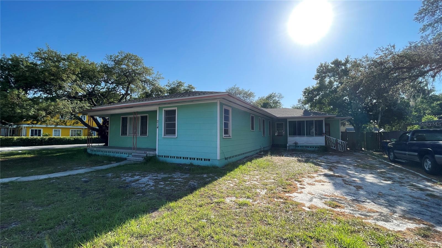

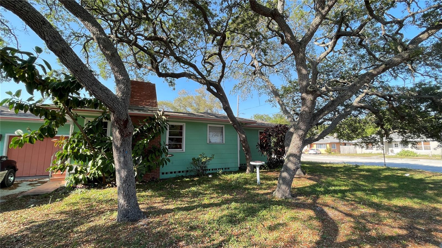
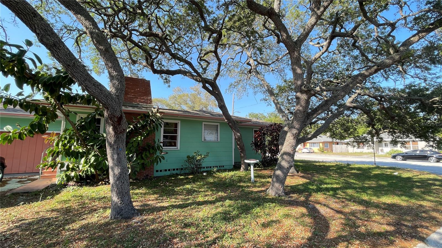
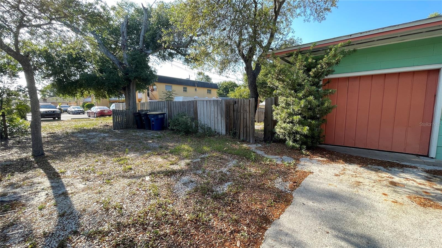

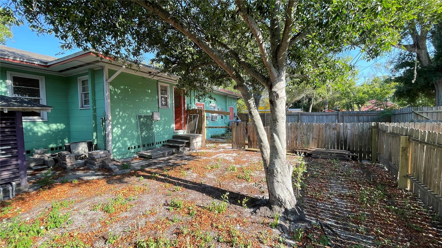
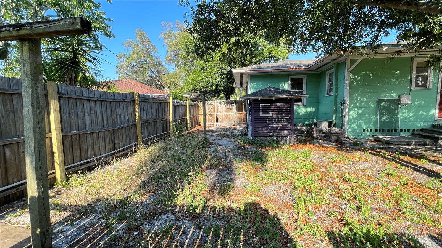
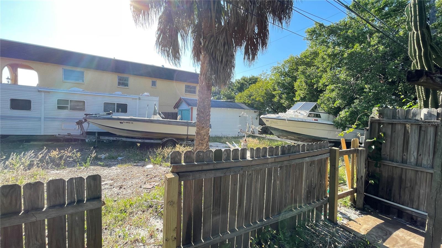
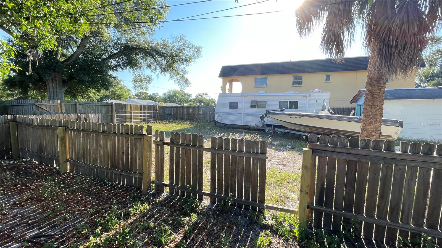

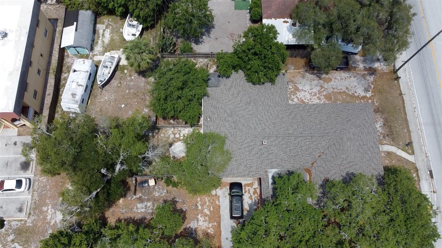
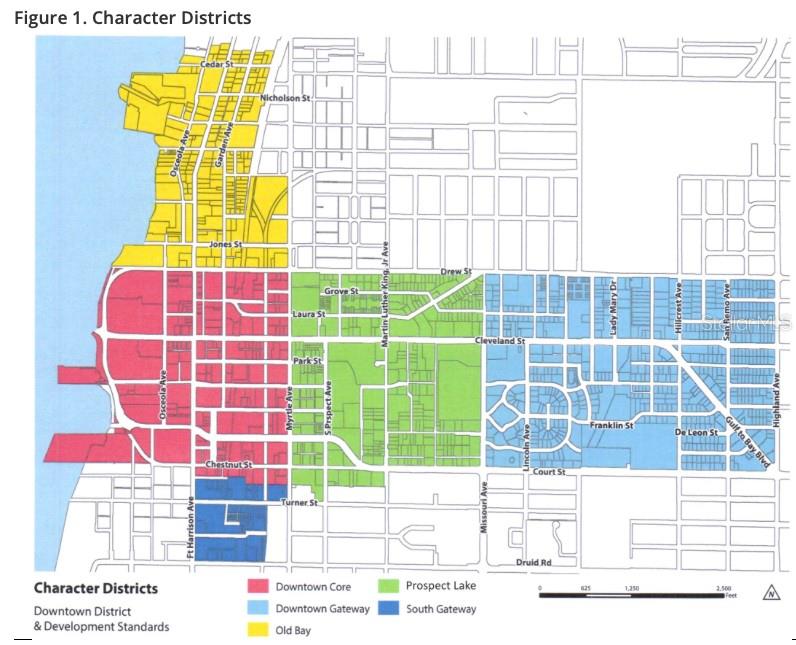
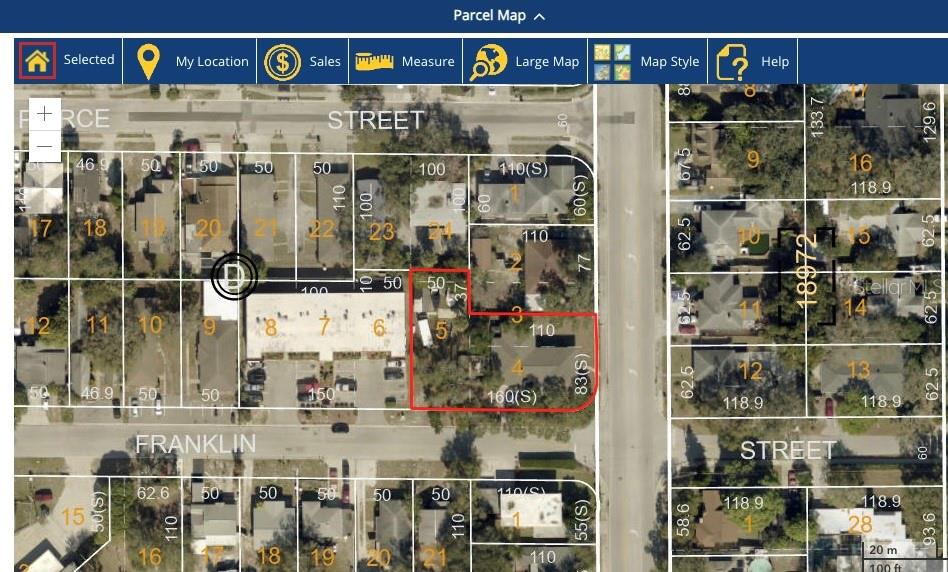
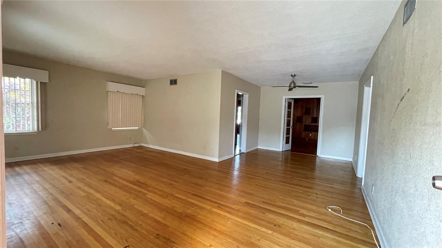
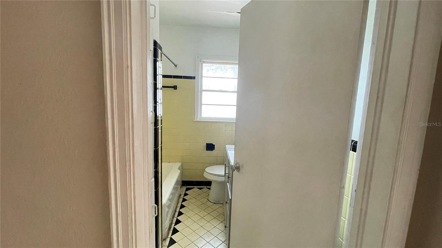
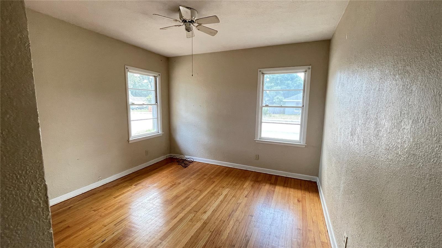
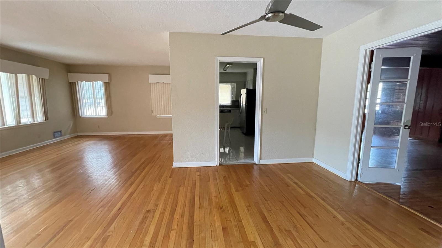
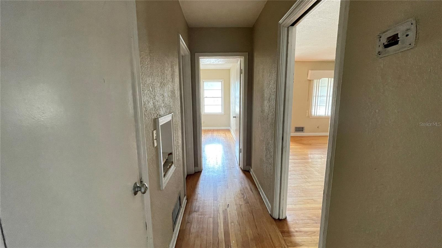
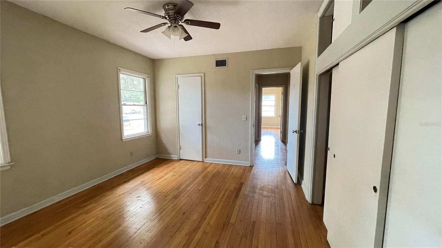
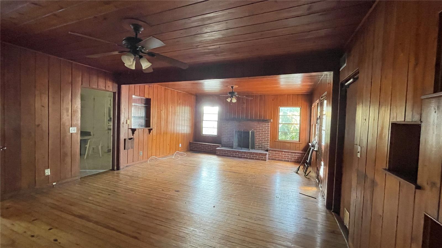
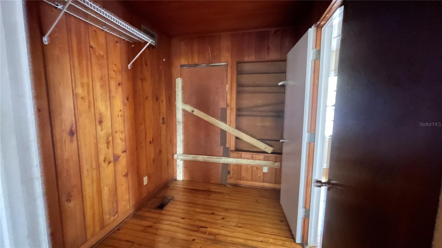
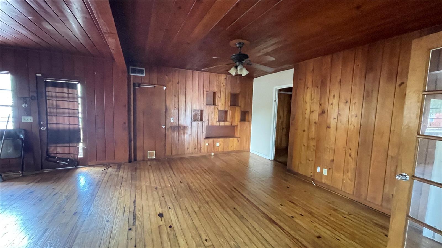
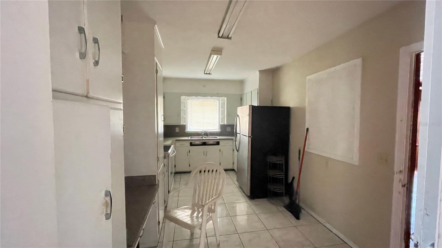
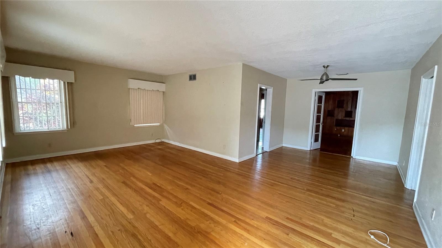
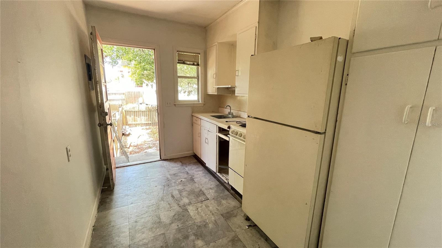
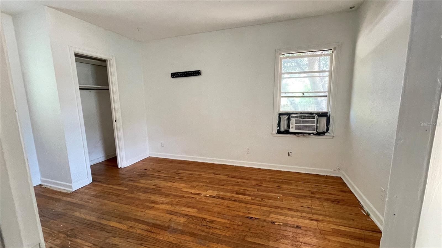
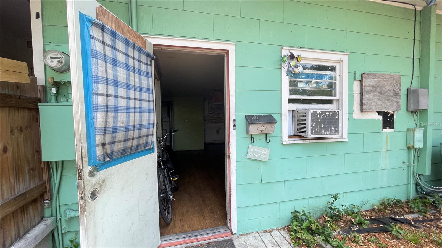
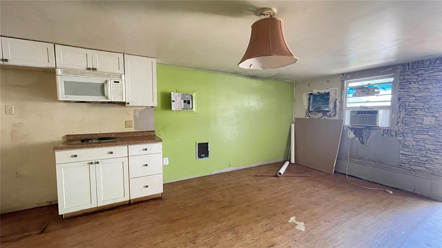
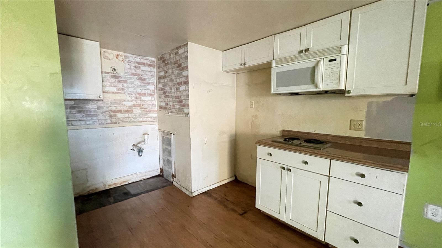
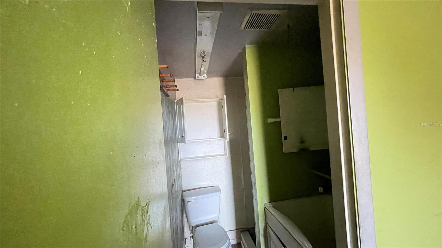
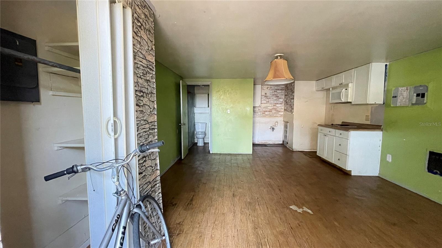
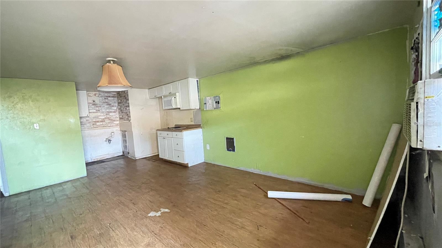
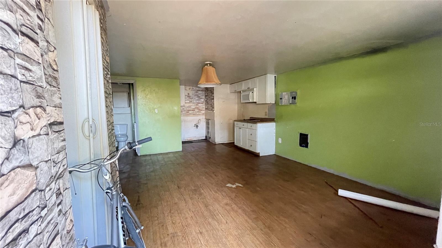
- MLS#: U8241227 ( Residential Income )
- Street Address: 214 Highland Avenue
- Viewed: 17
- Price: $599,000
- Price sqft: $209
- Waterfront: No
- Year Built: 1952
- Bldg sqft: 2872
- Bedrooms: 3
- Total Baths: 4
- Days On Market: 162
- Additional Information
- Geolocation: 27.9687 / -82.7756
- County: PINELLAS
- City: CLEARWATER
- Zipcode: 33755
- Subdivision: Boulevard Heights
- Elementary School: Skycrest Elementary PN
- Middle School: Oak Grove Middle PN
- High School: Clearwater High PN
- Provided by: CAPSTONE REALTY & ASSOCIATES
- Contact: Nikky Yang Victorino
- 727-301-7855
- DMCA Notice
-
DescriptionGreat opportunity for cash flow on a corner lot triplex or potential development on this 15,033 sqft corner lot! The triplex will need some TLC. It features a diverse unit mix: a 2 bedroom, 1.5 bath unit (#214B), a 1 bedroom, 1 bath unit (#212), and an efficiency/studio with a bathroom (#214A). The 2 bedroom unit was generating $2,200/month, while the 1 bedroom unit could potentially fetch $2,000/month on VRBO or AIRBNB. The studio, due to previous tenant damages, had been successfully rented on VRBO and Airbnb for $2,200/month (Rental Restriction in Clearwater is 30 days minimum rental). Units 214A and 214B share electric and water meters, and unit 212 has separate meters. The main 2 bedroom unit features hardwood floors and a master suite with a walk in closet. The bonus room, complete with a fireplace, offers a versatile space that can be used as a game room or an office. The properties include central and window A/C units, with the central A/C for unit 214B (2004). The roof was replaced in 2017. Additionally, there is a storage shed/workshop on the vacant lot. For developers, this property is situated in the Downtown Gateway area, where the maximum residential density is 35 units/acre, allowing up to 10 units on this particular lot size. Buyers should confirm all permits, building codes, zoning, and leasing restrictions with the City of Clearwater.
Property Location and Similar Properties
All
Similar
Features
Home Owners Association Fee
- 0.00
Carport Spaces
- 0.00
Close Date
- 0000-00-00
Cooling
- Central Air
- Wall/Window Unit(s)
Country
- US
Covered Spaces
- 0.00
Exterior Features
- Fence
- Storage
Flooring
- Wood
Garage Spaces
- 0.00
Heating
- Electric
- Wall Units / Window Unit
High School
- Clearwater High-PN
Insurance Expense
- 0.00
Interior Features
- Ceiling Fans(s)
- Primary Bedroom Main Floor
Legal Description
- BOULEVARD HEIGHTS BLK D
- LOTS 4 & 5 & S 28FT OF LOT 3 & S 10FT OF LOT 24
Living Area
- 2064.00
Lot Features
- City Limits
- Oversized Lot
- Paved
Middle School
- Oak Grove Middle-PN
Area Major
- 33755 - Clearwater
Net Operating Income
- 0.00
Occupant Type
- Vacant
Open Parking Spaces
- 0.00
Other Expense
- 0.00
Parcel Number
- 14-29-15-10476-004-0040
Parking Features
- Boat
- Driveway
Pets Allowed
- Yes
Property Condition
- Fixer
Property Type
- Residential Income
Roof
- Shingle
School Elementary
- Skycrest Elementary-PN
Sewer
- Public Sewer
Tax Year
- 2023
Township
- 29
Utilities
- Cable Available
- Electricity Available
- Sewer Available
- Water Available
Views
- 17
Virtual Tour Url
- https://www.propertypanorama.com/instaview/stellar/U8241227
Water Source
- Public
Year Built
- 1952
Listing Data ©2024 Pinellas/Central Pasco REALTOR® Organization
The information provided by this website is for the personal, non-commercial use of consumers and may not be used for any purpose other than to identify prospective properties consumers may be interested in purchasing.Display of MLS data is usually deemed reliable but is NOT guaranteed accurate.
Datafeed Last updated on October 16, 2024 @ 12:00 am
©2006-2024 brokerIDXsites.com - https://brokerIDXsites.com
Sign Up Now for Free!X
Call Direct: Brokerage Office: Mobile: 727.710.4938
Registration Benefits:
- New Listings & Price Reduction Updates sent directly to your email
- Create Your Own Property Search saved for your return visit.
- "Like" Listings and Create a Favorites List
* NOTICE: By creating your free profile, you authorize us to send you periodic emails about new listings that match your saved searches and related real estate information.If you provide your telephone number, you are giving us permission to call you in response to this request, even if this phone number is in the State and/or National Do Not Call Registry.
Already have an account? Login to your account.

