
- Jackie Lynn, Broker,GRI,MRP
- Acclivity Now LLC
- Signed, Sealed, Delivered...Let's Connect!
Featured Listing

12976 98th Street
- Home
- Property Search
- Search results
- 400 150th Avenue 301, MADEIRA BEACH, FL 33708
Property Photos
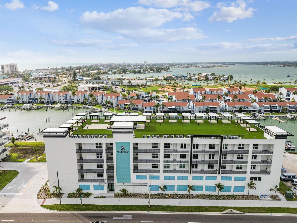

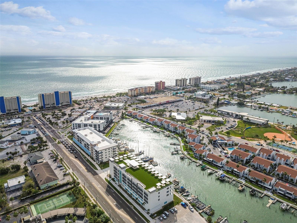
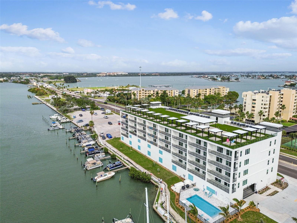
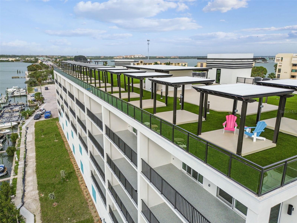
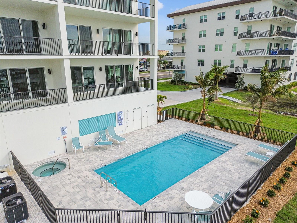
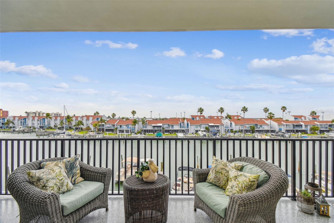
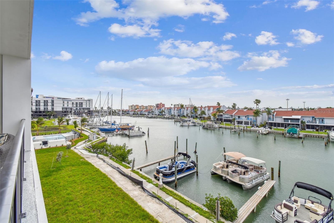
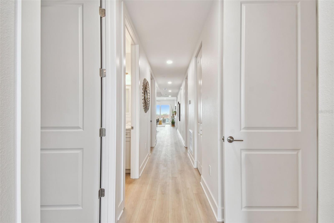
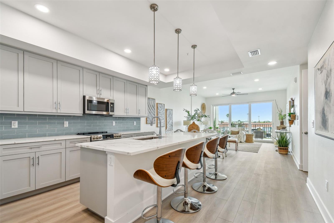
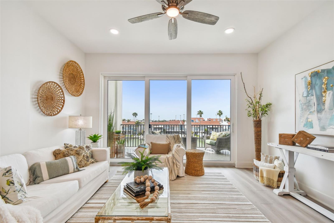
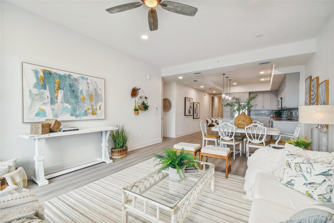
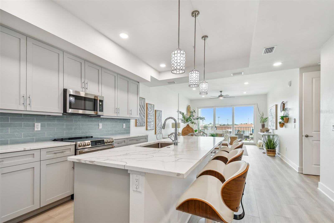
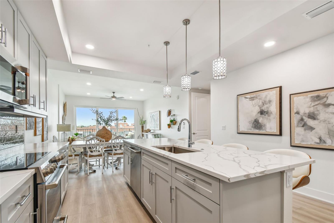
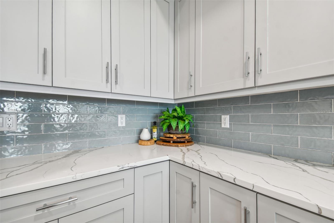
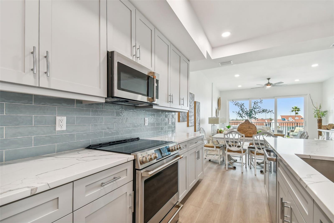
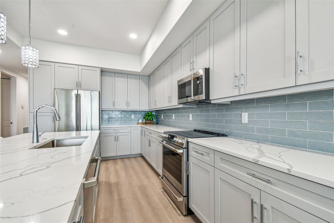
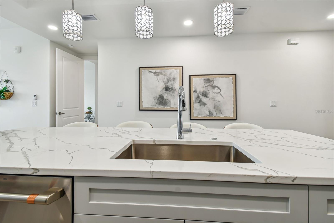
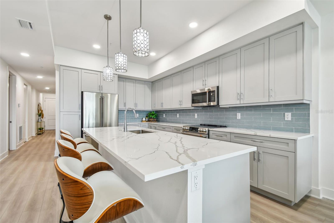
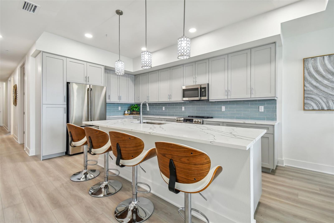
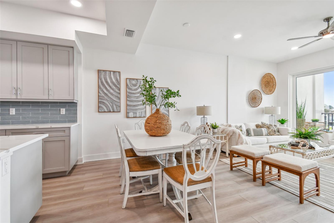
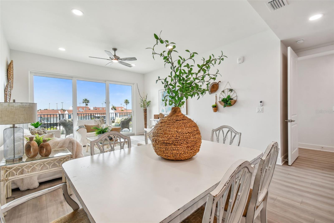
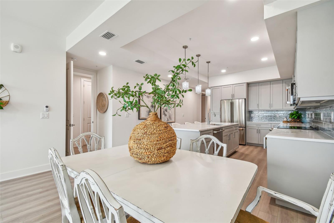
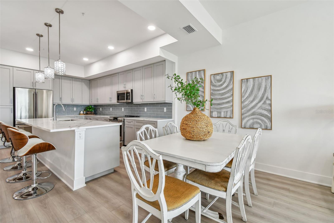
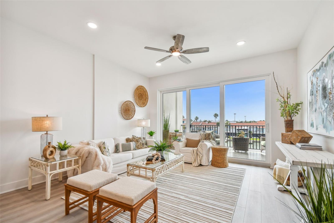
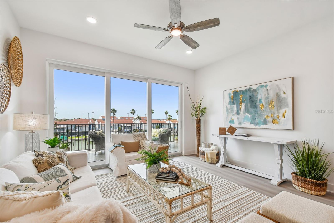
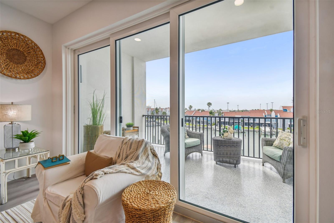
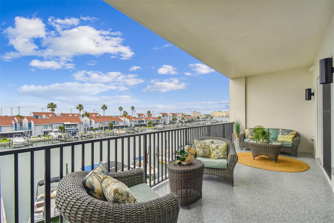
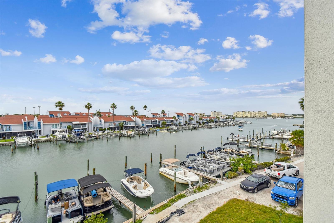
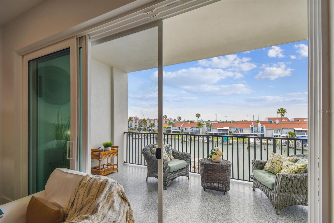
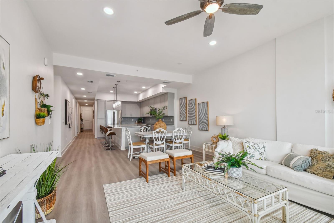
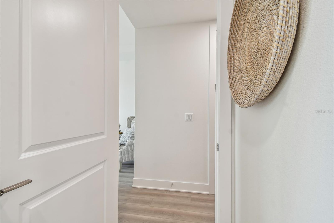
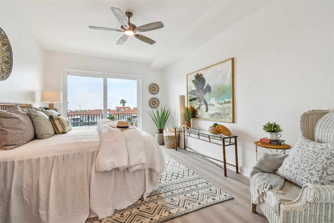
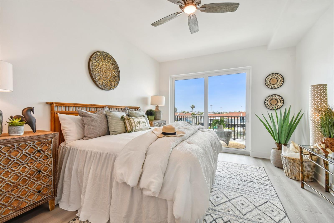
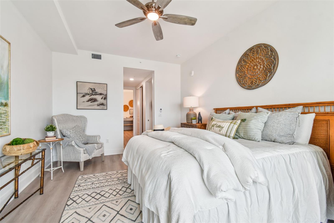
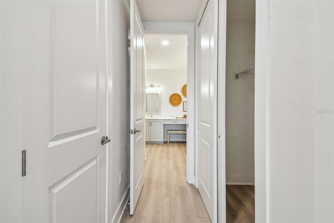
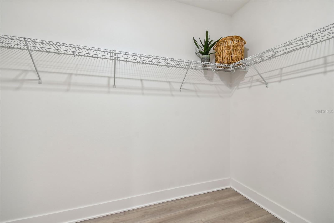
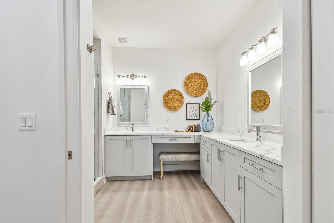
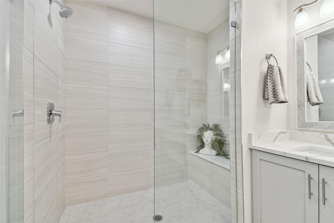
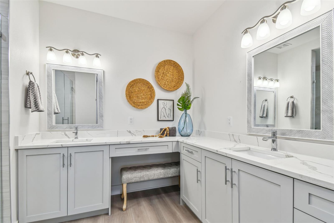
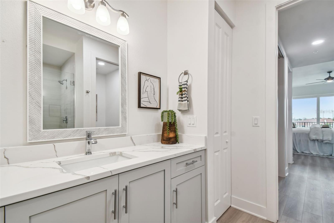
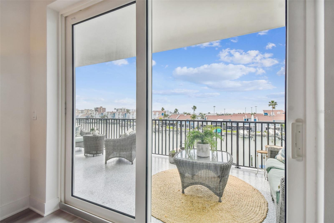
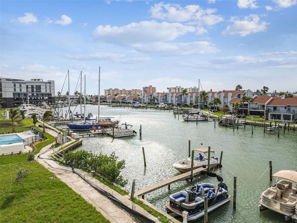
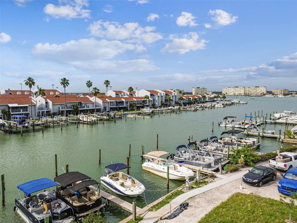
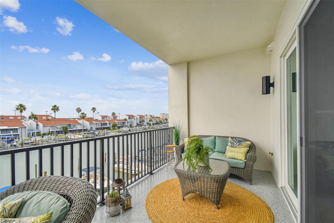
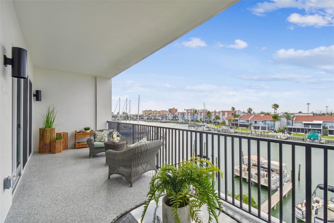
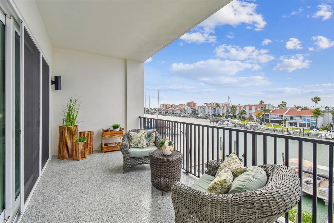
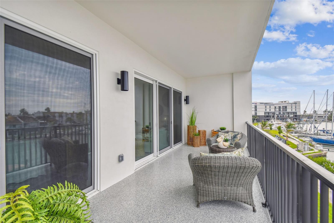
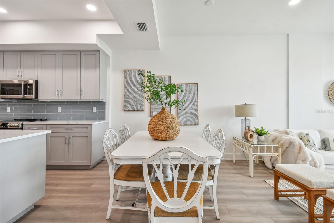
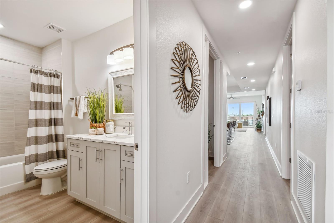
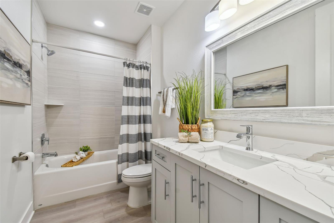
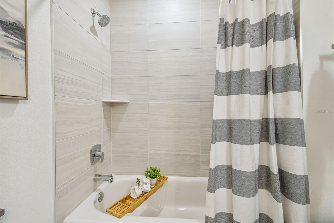
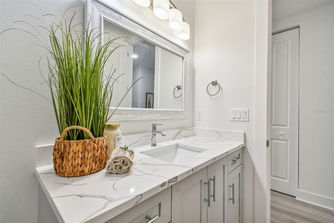
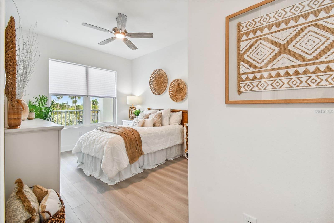
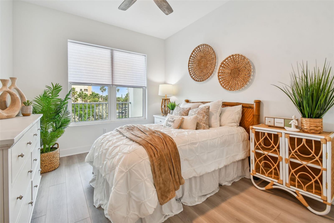
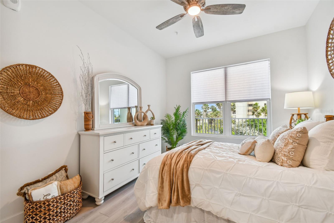
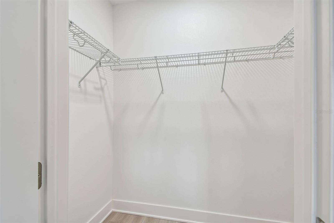
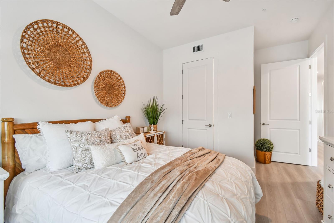
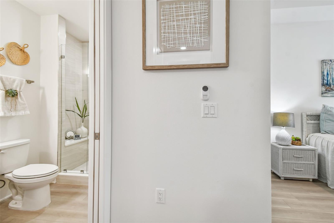
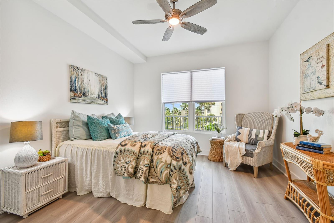
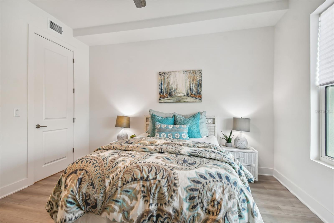
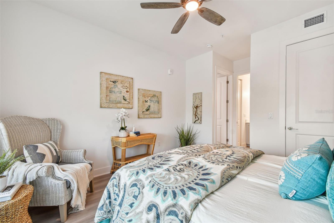
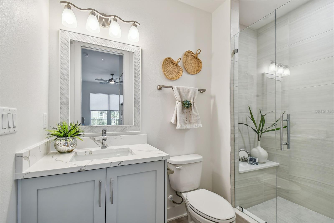
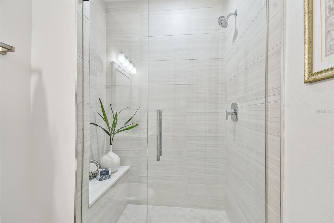
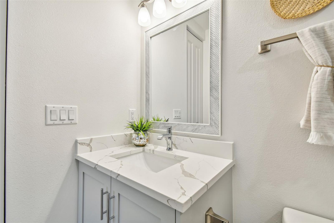
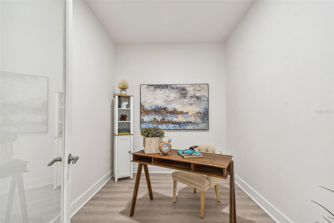
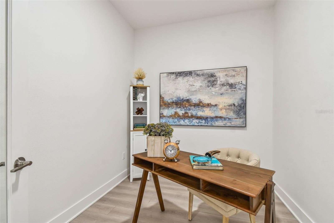
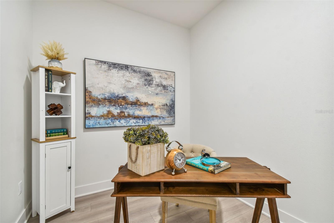
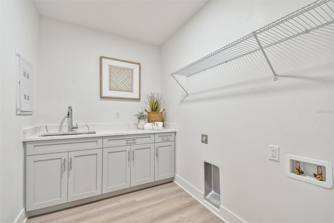
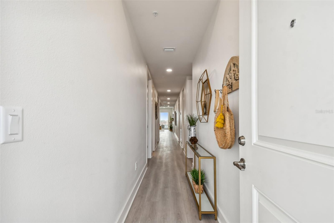
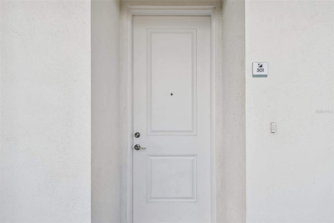
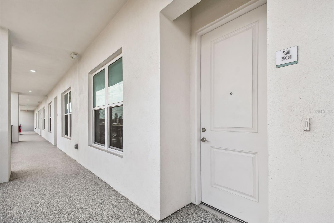
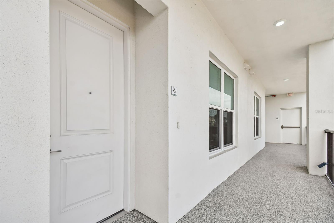
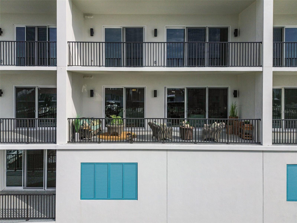
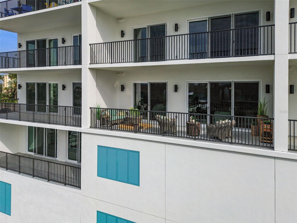
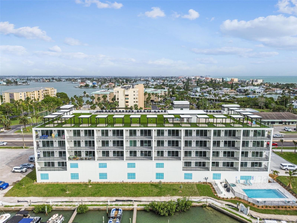
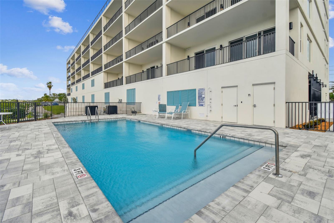
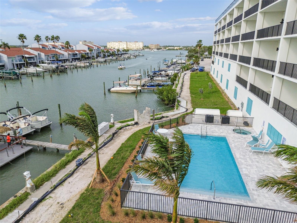
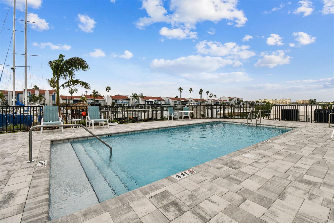
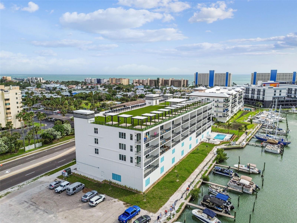
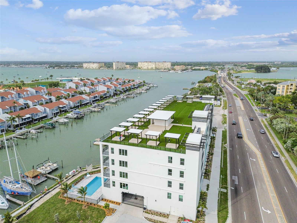
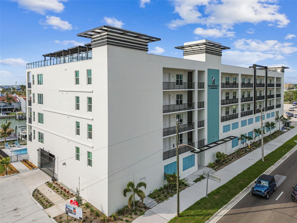
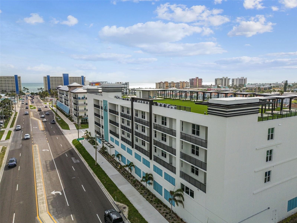
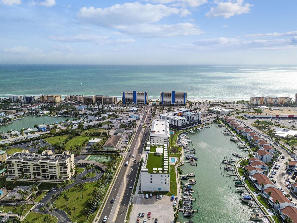
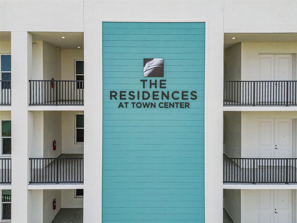
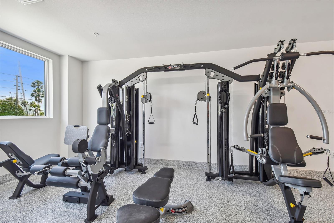
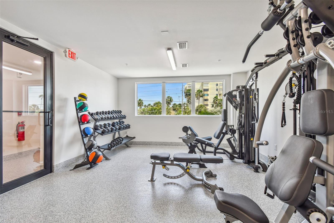
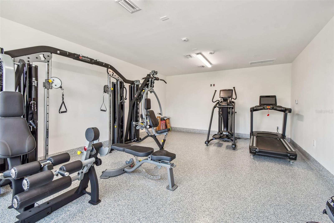
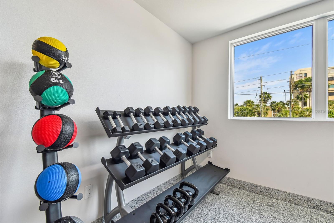
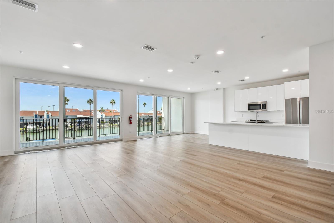
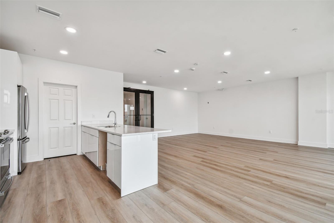
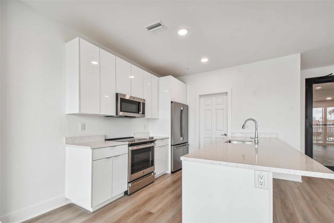
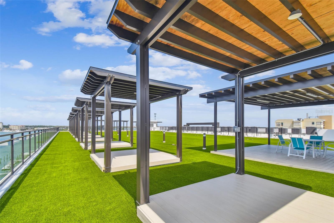
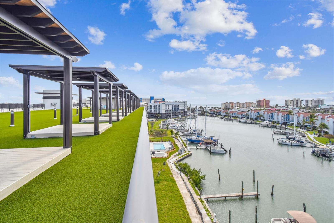
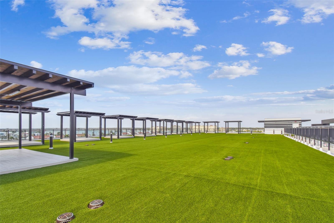
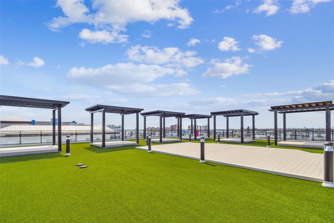
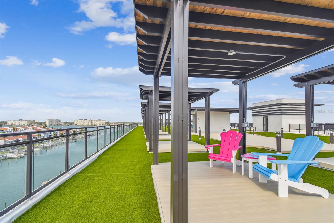
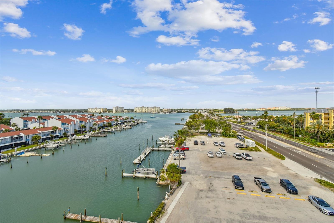
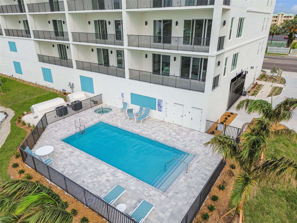
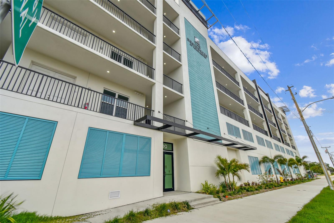
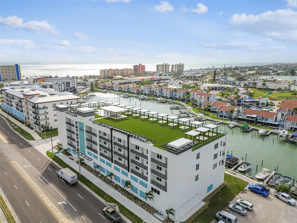
- MLS#: U8238696 ( Residential )
- Street Address: 400 150th Avenue 301
- Viewed: 31
- Price: $1,349,000
- Price sqft: $597
- Waterfront: Yes
- Wateraccess: Yes
- Waterfront Type: Bay/Harbor,Canal - Saltwater,Intracoastal Waterway
- Year Built: 2024
- Bldg sqft: 2259
- Bedrooms: 3
- Total Baths: 3
- Full Baths: 3
- Garage / Parking Spaces: 2
- Days On Market: 185
- Additional Information
- Geolocation: 27.8038 / -82.7984
- County: PINELLAS
- City: MADEIRA BEACH
- Zipcode: 33708
- Subdivision: The Residences At Town Center
- Building: The Residences At Town Center
- Elementary School: Orange Grove Elementary PN
- Middle School: Seminole Middle PN
- High School: Seminole High PN
- Provided by: EXP REALTY LLC
- Contact: Mindy Smith, PA
- 888-883-8509
- DMCA Notice
-
DescriptionDiscover unparalleled beach living in this exquisite new construction condo in Madeira Beach. This stunning 3 bedroom, 3 bath unit expands over 2,012 square feet and includes an office/study/den and an interior laundry room. The sophisticated interior features sleek quartz countertops, high end GE Cafe Appliances, and premium Moen fixtures throughout. Gorgeous, durable LVP flooring extends throughout the residence, offering both beauty and ease of maintenance. Each bedroom boasts an en suite bath and walk in closets for ultimate privacy and comfort. The 10 foot wide balcony offers a luxurious outdoor living experience, ideal for enjoying the cool Gulf breeze and stunning sunsets every evening. Constructed to the highest building standards, this all concrete building is a fortress, complete with high impact, hurricane grade windows and doors, ensuring peace of mind. This unit includes two conveniently located, worry free second floor parking spaces, one of which supports easy installation of an EV charging station. The Residences offers an array of community amenities. Soak in the sun and take a dip in the sparkling new pool, relax in the hot tub after a long day, stay fit in the well equipped fitness room, or socialize in the stylish community room, complete with a full kitchen. The true highlight is the spectacular rooftop terrace, providing breathtaking views of the Gulf of Mexico, Downtown St. Petersburg, and beyond, perfect for entertaining or serene solitude. You must experience the views in person! Situated in the vibrant new Madeira Beach Town Center, you are just a short stroll from fine dining, shopping, grocery stores, and parks, and the soon to be built, The Beachmaker, a Marriott Autograph Collection Resort. With quick access to the pristine sugar sand coastline, you can indulge in the best of a downtown vibe without ever leaving the beach. Deep water boat slips are available for lease for your personal vessel right outside your door or take advantage of Freedom Boat Club rentals for maintenance free boat enjoyment! Madeira Beach is a boaters delight with easily navigated intracoastal waterways and quick access to offshore waters through the World Renowned Johns Pass. Bring your fur babies, as owners may have up to two pets and this is one of the few buildings in the area that has NO size restrictions. The 30 day rental restriction makes this a savvy choice for a primary residence, second home and/or investment property alike. Experience the pinnacle of coastal living at The Residences, where every detail is designed for your utmost comfort and enjoyment. Come live the Beach Life and feel at HOME. Make your appointment today! Room Feature: Linen Closet In Bath (Bedroom 3). Bedroom Closet Type: Walk in Closet (Primary Bedroom).
Property Location and Similar Properties
All
Similar
Features
Waterfront Description
- Bay/Harbor
- Canal - Saltwater
- Intracoastal Waterway
Appliances
- Dishwasher
- Disposal
- Electric Water Heater
- Microwave
- Range
- Refrigerator
Association Amenities
- Clubhouse
- Elevator(s)
- Fitness Center
- Gated
- Pool
- Spa/Hot Tub
Home Owners Association Fee
- 0.00
Home Owners Association Fee Includes
- Cable TV
- Pool
- Internet
- Maintenance Structure
- Maintenance Grounds
- Recreational Facilities
- Sewer
- Trash
Association Name
- Madeira Beach Town Center
Builder Model
- Cappella Floorplan
Carport Spaces
- 0.00
Close Date
- 0000-00-00
Cooling
- Central Air
Country
- US
Covered Spaces
- 0.00
Exterior Features
- Balcony
- Sidewalk
- Sliding Doors
Flooring
- Luxury Vinyl
Furnished
- Unfurnished
Garage Spaces
- 2.00
Heating
- Central
- Electric
High School
- Seminole High-PN
Insurance Expense
- 0.00
Interior Features
- Ceiling Fans(s)
- Eat-in Kitchen
- High Ceilings
- Living Room/Dining Room Combo
- Open Floorplan
- Primary Bedroom Main Floor
- Split Bedroom
- Stone Counters
- Walk-In Closet(s)
Legal Description
- 300 150th Ave Unit 301
- Madeira Beach
- FL 33708. The Residences Condos
- Conda A Parcel
- Madeira Beach Town Center
Levels
- One
Living Area
- 2012.00
Lot Features
- City Limits
- Landscaped
- Near Marina
- Near Public Transit
- Private
- Sidewalk
- Paved
Middle School
- Seminole Middle-PN
Area Major
- 33708 - St Pete/Madeira Bch/N Redington Bch/Shores
Net Operating Income
- 0.00
New Construction Yes / No
- Yes
Occupant Type
- Vacant
Open Parking Spaces
- 0.00
Other Expense
- 0.00
Parcel Number
- XX-XX-XX-XXXXX-XXX-XXXX
Parking Features
- Assigned
- Covered
- Electric Vehicle Charging Station(s)
- Golf Cart Parking
- Guest
- Reserved
- Under Building
Pets Allowed
- Cats OK
- Dogs OK
- Number Limit
- Yes
Pool Features
- Heated
- In Ground
- Lighting
Possession
- Close of Escrow
Property Condition
- Completed
Property Type
- Residential
Roof
- Concrete
School Elementary
- Orange Grove Elementary-PN
Sewer
- Public Sewer
Style
- Coastal
Tax Year
- 2023
Township
- 31
Unit Number
- 301
Utilities
- Electricity Connected
- Phone Available
- Public
- Sewer Connected
- Water Connected
View
- Pool
- Water
Views
- 31
Virtual Tour Url
- https://my.matterport.com/show/?m=XKBKGre4NNe&brand=0&mls=1&
Water Source
- Public
Year Built
- 2024
Listing Data ©2024 Pinellas/Central Pasco REALTOR® Organization
The information provided by this website is for the personal, non-commercial use of consumers and may not be used for any purpose other than to identify prospective properties consumers may be interested in purchasing.Display of MLS data is usually deemed reliable but is NOT guaranteed accurate.
Datafeed Last updated on October 16, 2024 @ 12:00 am
©2006-2024 brokerIDXsites.com - https://brokerIDXsites.com
Sign Up Now for Free!X
Call Direct: Brokerage Office: Mobile: 727.710.4938
Registration Benefits:
- New Listings & Price Reduction Updates sent directly to your email
- Create Your Own Property Search saved for your return visit.
- "Like" Listings and Create a Favorites List
* NOTICE: By creating your free profile, you authorize us to send you periodic emails about new listings that match your saved searches and related real estate information.If you provide your telephone number, you are giving us permission to call you in response to this request, even if this phone number is in the State and/or National Do Not Call Registry.
Already have an account? Login to your account.

