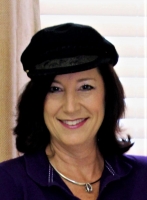
- Jackie Lynn, Broker,GRI,MRP
- Acclivity Now LLC
- Signed, Sealed, Delivered...Let's Connect!
Featured Listing

12976 98th Street
- Home
- Property Search
- Search results
- 6901 Bochi Circle, SARASOTA, FL 34242
Property Photos
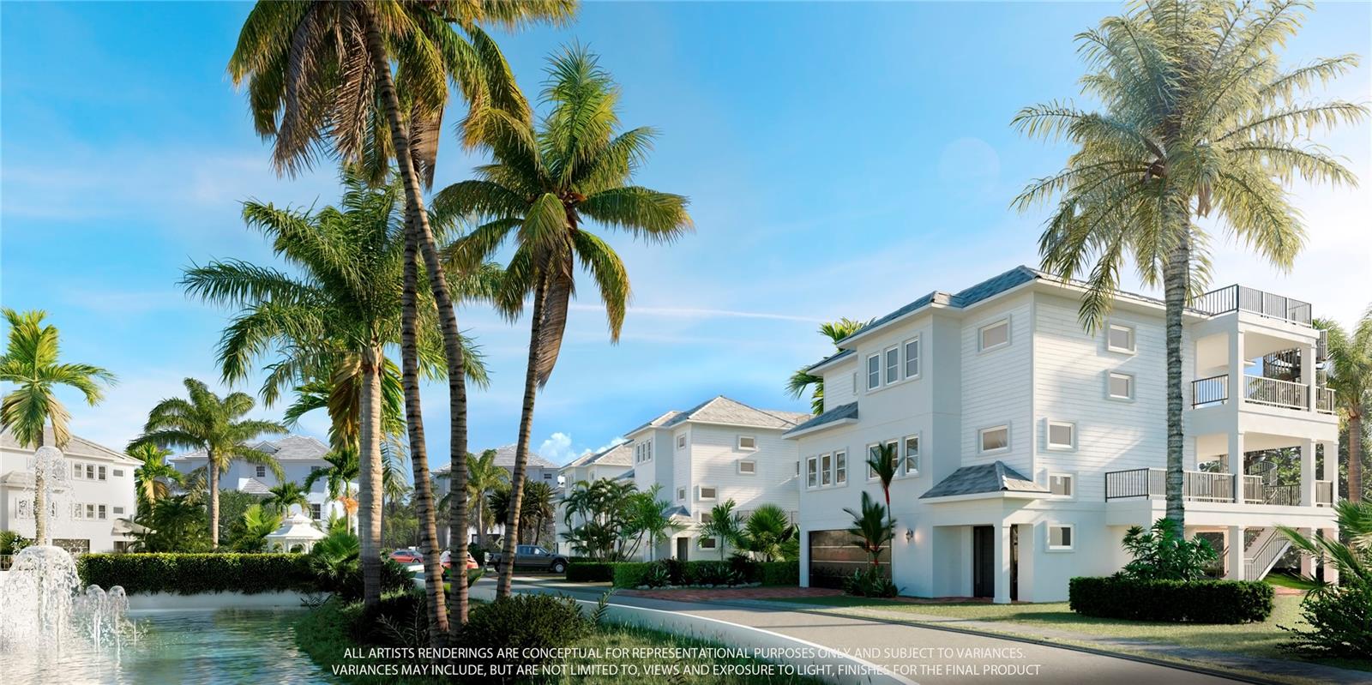

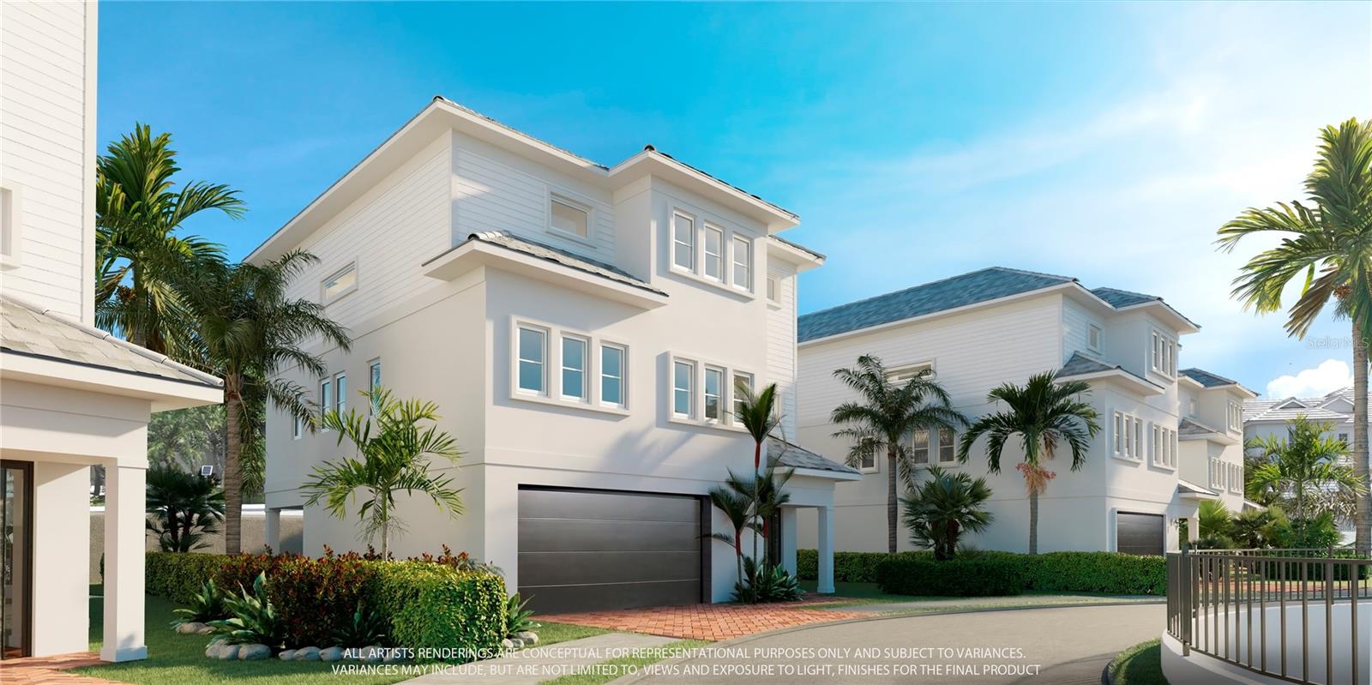
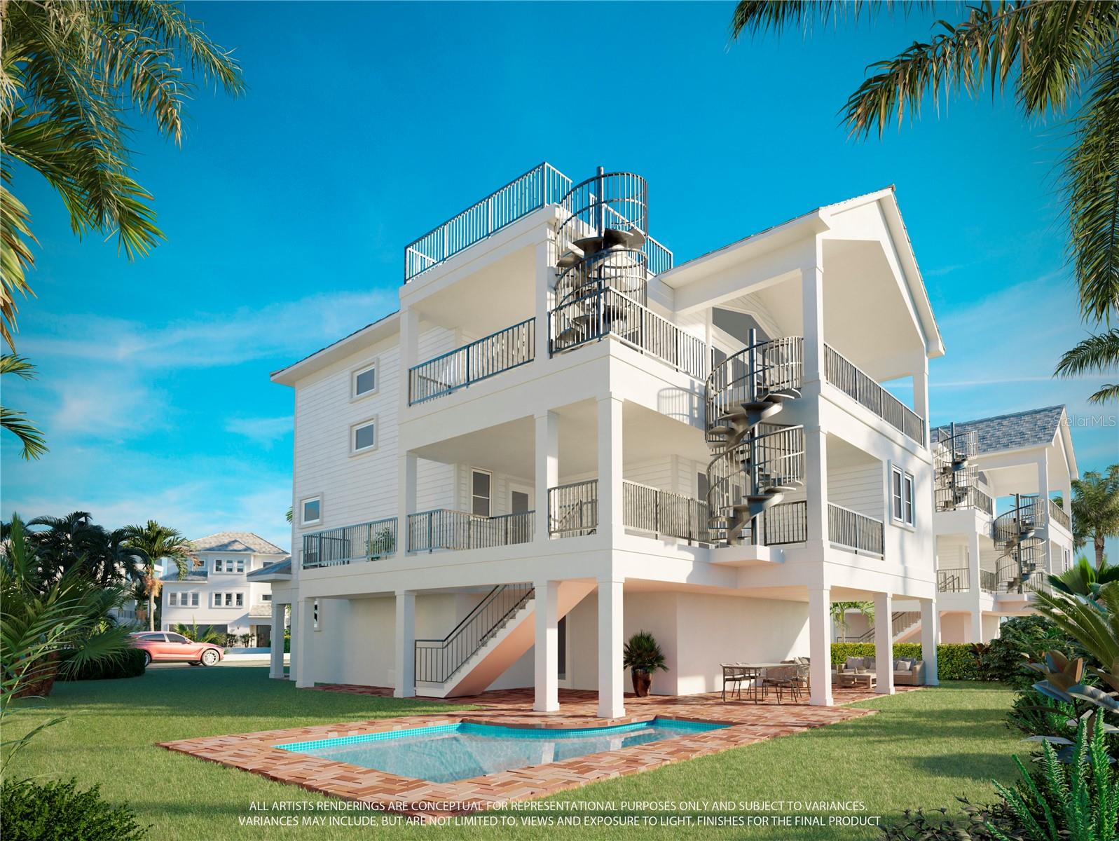
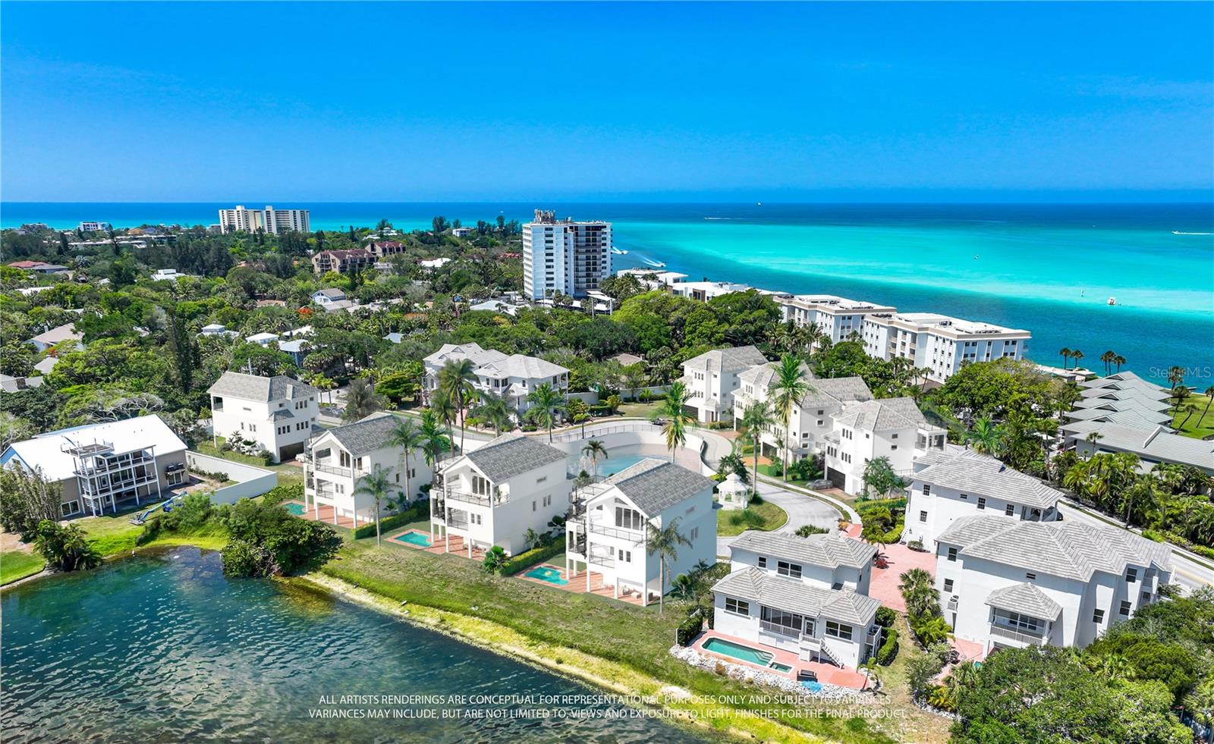







- MLS#: U8236361 ( Residential )
- Street Address: 6901 Bochi Circle
- Viewed: 19
- Price: $2,595,000
- Price sqft: $677
- Waterfront: No
- Year Built: 2024
- Bldg sqft: 3834
- Bedrooms: 4
- Total Baths: 5
- Full Baths: 4
- 1/2 Baths: 1
- Garage / Parking Spaces: 2
- Days On Market: 201
- Additional Information
- Geolocation: 27.2849 / -82.5629
- County: SARASOTA
- City: SARASOTA
- Zipcode: 34242
- Provided by: SERHANT
- Contact: Dustin Anderson
- 646-480-7665
- DMCA Notice
-
DescriptionUnder Construction. Discover unparalleled luxury in La Linda Estates on Siesta Key Island, where your modern home in a private gated community, moments from the ocean is being built with water views. These meticulously designed residences boast 4 bedrooms, 4 full bathrooms, and 1 powder room spread across three levels, complete with convenient elevator access from your garage. Entertain with ease on the third level, featuring a guest bedroom, bathroom, and a stunning open concept great room with soaring ceilings and a covered balcony flooding the space with natural light. The chef inspired kitchen is a masterpiece, equipped with a premium Viking appliance package, including a French door refrigerator, electric induction cooktop, wall mounted convertible hood, microwave, double wall oven with convection, and built in dishwasher. Solid wood cabinets, Quartz countertops with a sleek Calacatta design, and waterproof maple flooring with cork underlayment complete the culinary haven. Retreat to the second level, where the luxurious primary suite awaits with a spacious walk in closet and an elegant bathroom featuring a double vanity, Quartz countertops, a frameless glass shower, polished porcelain wall tile, mosaic tile flooring, and a freestanding tub for indulgent relaxation. Two additional bedrooms, bathrooms, a den with balcony access, and a separate laundry room offer ultimate comfort and convenience. Outside, escape to your rooftop oasis for breathtaking ocean views or your meticulously landscaped yard complete with a pool and patio area, providing the perfect backdrop for leisure and entertainment.
Property Location and Similar Properties
All
Similar
Features
Appliances
- Built-In Oven
- Convection Oven
- Cooktop
- Dishwasher
- Disposal
- Dryer
- Electric Water Heater
- Exhaust Fan
- Microwave
- Range Hood
- Refrigerator
- Washer
Home Owners Association Fee
- 389.00
Association Name
- Capstone Association Management
Association Phone
- 941-554-8838
Builder Model
- 2729
Builder Name
- Venur Construction LLC
Carport Spaces
- 0.00
Close Date
- 0000-00-00
Cooling
- Central Air
Country
- US
Covered Spaces
- 0.00
Exterior Features
- Balcony
- French Doors
- Irrigation System
- Sliding Doors
Flooring
- Tile
- Wood
Garage Spaces
- 2.00
Heating
- Central
- Electric
Insurance Expense
- 0.00
Interior Features
- Coffered Ceiling(s)
- Eat-in Kitchen
- Elevator
- High Ceilings
- Kitchen/Family Room Combo
- Open Floorplan
- Solid Surface Counters
- Solid Wood Cabinets
- Stone Counters
- Thermostat
- Walk-In Closet(s)
- Window Treatments
Legal Description
- LOT 8
- CORONAS PARK
Levels
- Three Or More
Living Area
- 2729.00
Lot Features
- Landscaped
- Private
Area Major
- 34242 - Sarasota/Crescent Beach/Siesta Key
Net Operating Income
- 0.00
New Construction Yes / No
- Yes
Occupant Type
- Vacant
Open Parking Spaces
- 0.00
Other Expense
- 0.00
Parcel Number
- 0079140050
Pets Allowed
- Yes
Pool Features
- Gunite
- Heated
- In Ground
- Lighting
Possession
- Close of Escrow
Property Condition
- Under Construction
Property Type
- Residential
Roof
- Tile
Sewer
- Public Sewer
Tax Year
- 2023
Township
- 37
Utilities
- BB/HS Internet Available
- Cable Available
- Electricity Connected
- Fire Hydrant
- Phone Available
- Sewer Connected
- Sprinkler Meter
- Sprinkler Recycled
- Underground Utilities
- Water Connected
View
- Water
Views
- 19
Virtual Tour Url
- https://www.propertypanorama.com/instaview/stellar/U8236361
Water Source
- Public
Year Built
- 2024
Zoning Code
- RSF2
Listing Data ©2024 Pinellas/Central Pasco REALTOR® Organization
The information provided by this website is for the personal, non-commercial use of consumers and may not be used for any purpose other than to identify prospective properties consumers may be interested in purchasing.Display of MLS data is usually deemed reliable but is NOT guaranteed accurate.
Datafeed Last updated on October 16, 2024 @ 12:00 am
©2006-2024 brokerIDXsites.com - https://brokerIDXsites.com
Sign Up Now for Free!X
Call Direct: Brokerage Office: Mobile: 727.710.4938
Registration Benefits:
- New Listings & Price Reduction Updates sent directly to your email
- Create Your Own Property Search saved for your return visit.
- "Like" Listings and Create a Favorites List
* NOTICE: By creating your free profile, you authorize us to send you periodic emails about new listings that match your saved searches and related real estate information.If you provide your telephone number, you are giving us permission to call you in response to this request, even if this phone number is in the State and/or National Do Not Call Registry.
Already have an account? Login to your account.

