
- Jackie Lynn, Broker,GRI,MRP
- Acclivity Now LLC
- Signed, Sealed, Delivered...Let's Connect!
No Properties Found
- Home
- Property Search
- Search results
- 3936 Sailmaker Lane 7, HOLIDAY, FL 34691
Property Photos
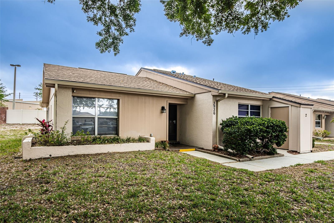

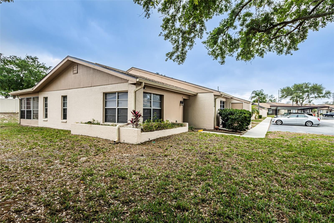
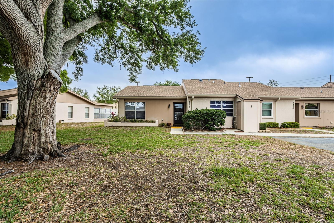
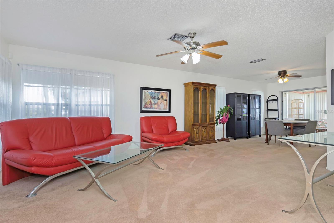
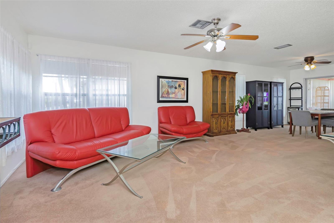
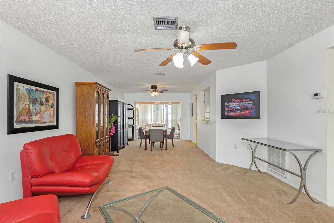
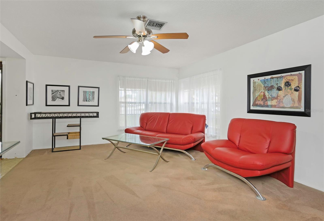
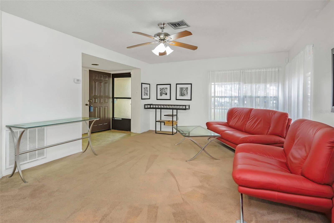
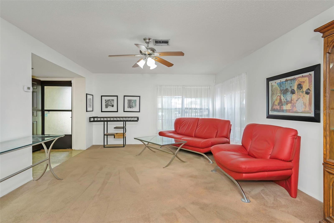
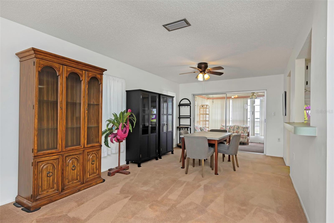
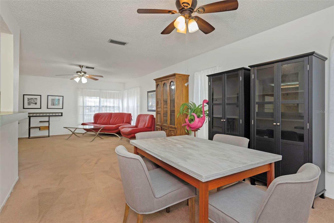
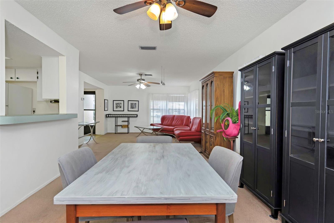
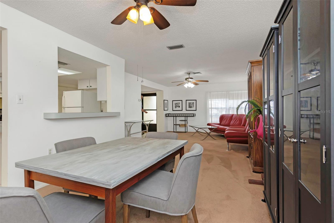
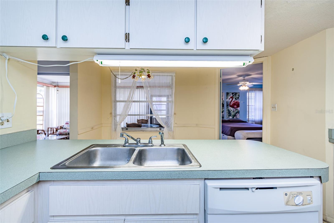
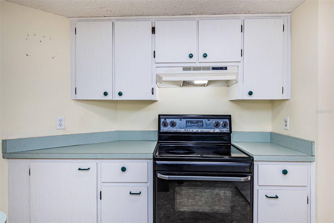
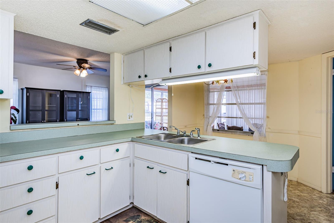
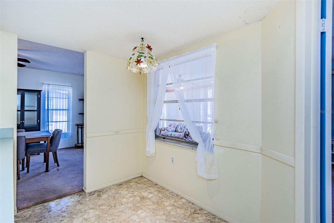
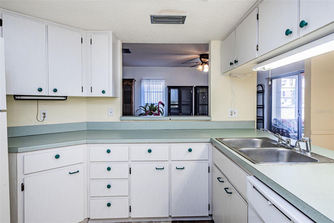
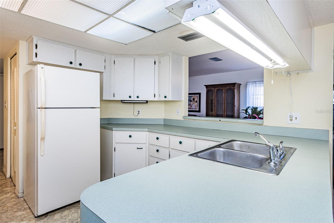
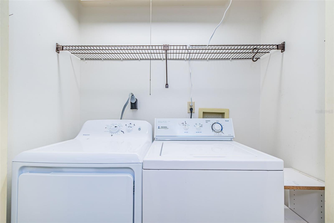
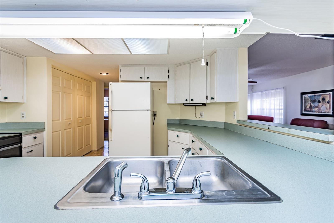
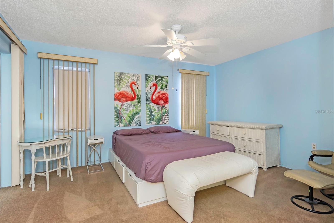
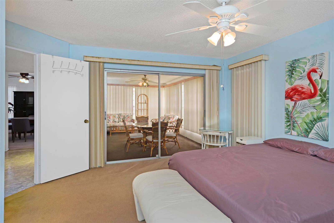
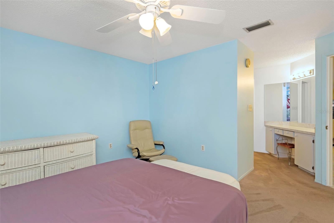
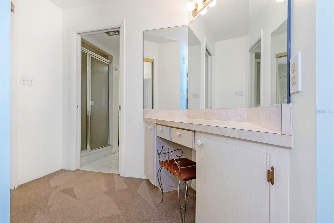
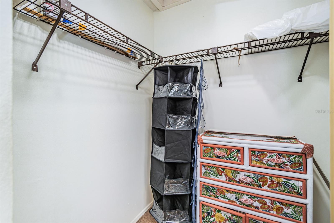
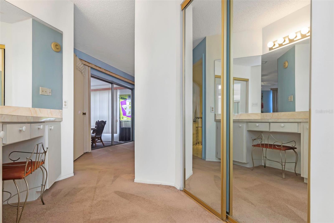
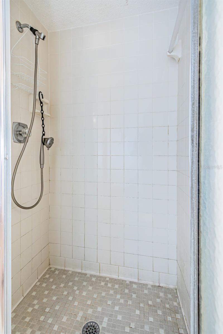
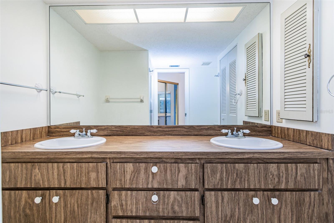
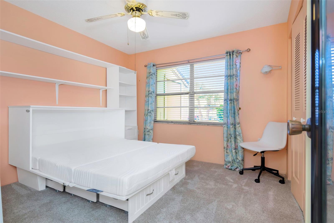
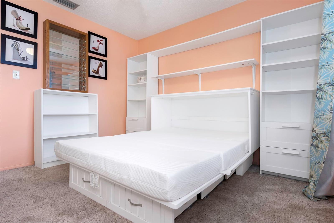
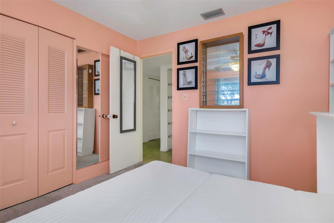
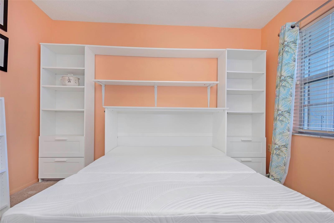
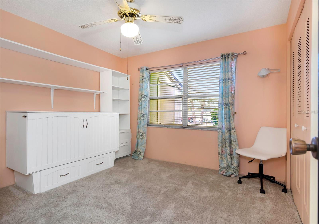
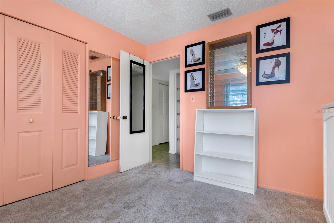
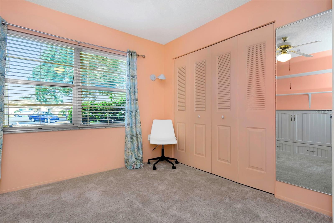
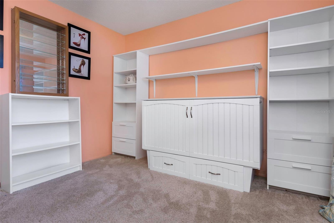
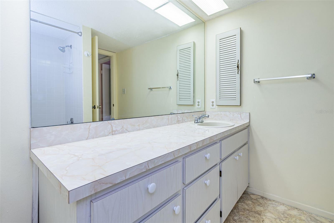
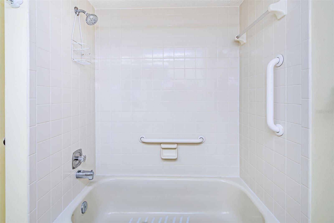
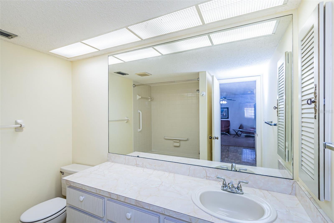
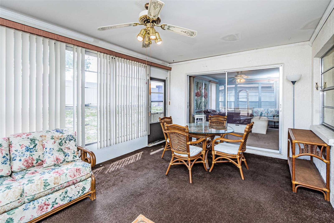
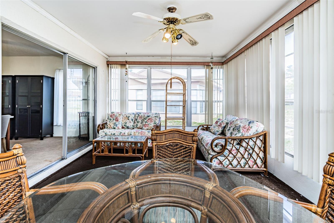
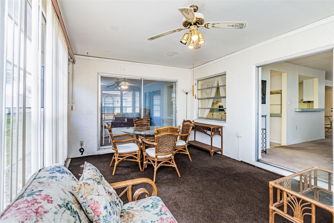
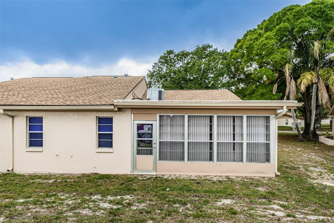
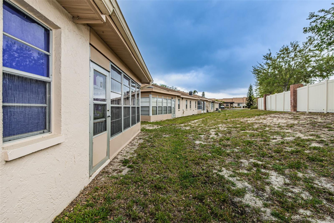
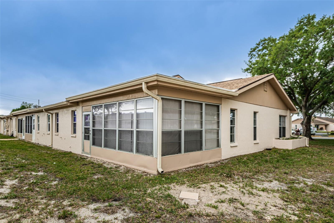
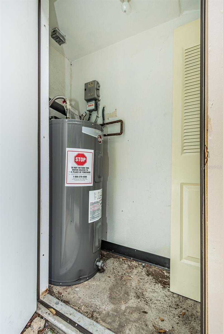
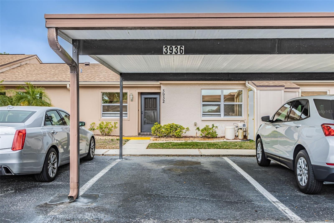
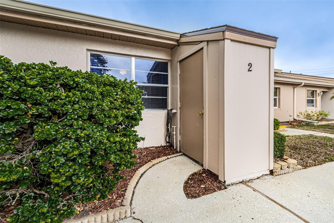
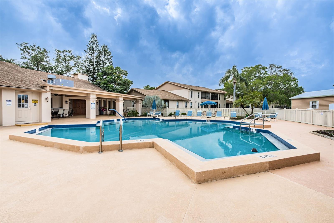
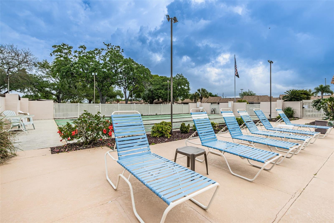
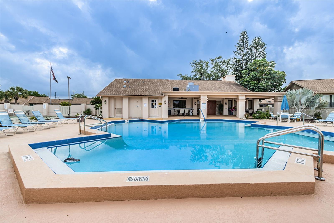
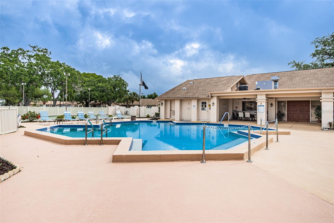
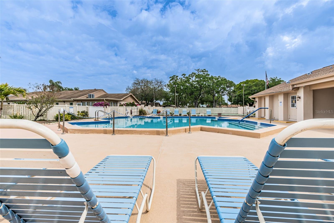
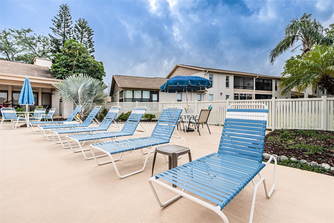
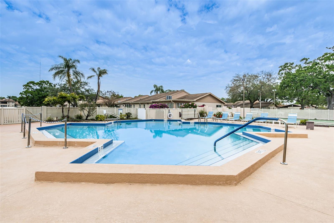
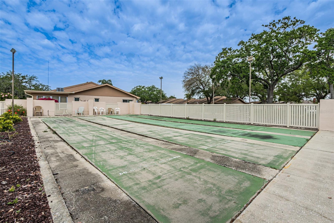
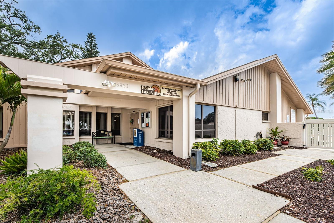
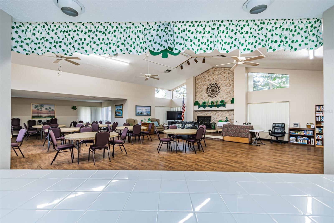
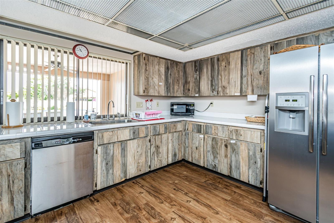
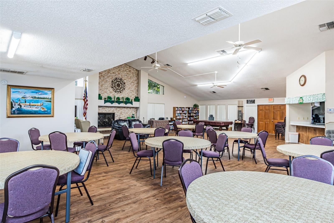
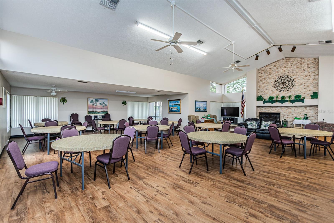
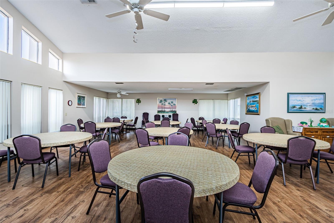
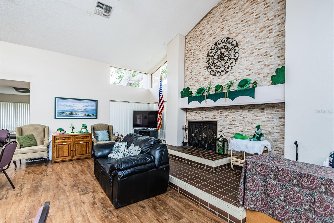
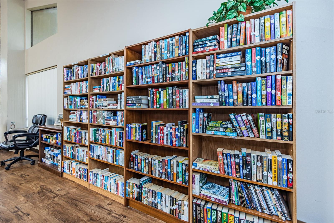
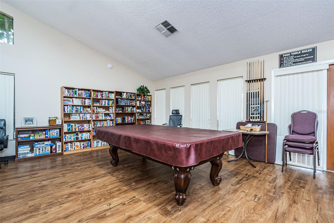
- MLS#: U8236325 ( Residential )
- Street Address: 3936 Sailmaker Lane 7
- Viewed: 146
- Price: $157,000
- Price sqft: $101
- Waterfront: No
- Year Built: 1981
- Bldg sqft: 1560
- Bedrooms: 2
- Total Baths: 2
- Full Baths: 2
- Garage / Parking Spaces: 1
- Days On Market: 384
- Acreage: 40.74 acres
- Additional Information
- Geolocation: 28.1748 / -82.7491
- County: PASCO
- City: HOLIDAY
- Zipcode: 34691
- Subdivision: Holiday Lake Villas Condo
- Building: Holiday Lake Villas Condo
- Provided by: CHARLES RUTENBERG REALTY INC
- Contact: Jacque Wiest
- 727-538-9200

- DMCA Notice
-
DescriptionHIGH AND DRY! This solid block END UNIT is located in the desirable 55+ community of Holiday Lake Villas. This roomy 2 bedroom 2 bath includes a master with a walk in closet, and en suite bath with walk in shower. This unit also features a good sized kitchen, Living room/ Dining room combo, inside laundry closet, and an Outside storage closet. Enjoy morning coffee in your enclosed Florida Room. Covered assigned parking spot with plenty of guest parking available. Just a short walk across the street to the clubhouse and pool. The clubhouse offers residents scheduled activities, clubs for socializing, shuffleboard, billards, and a large heated pool for relaxing. Only a few minutes from Tarpon Springs Sponge docks with many restaurants, shopping, and local attractions including Anclote River waterfront park, and Fred Howard Park on the Gulf. Unit can be conveyed fully furnished. ASSUMABLE FHA LOAN AVAILABLE TO QUALIFIED BUYERS
Property Location and Similar Properties
All
Similar






Features
Appliances
- Dishwasher
- Disposal
- Dryer
- Electric Water Heater
- Exhaust Fan
- Range
- Refrigerator
- Washer
Home Owners Association Fee
- 0.00
Home Owners Association Fee Includes
- Cable TV
- Common Area Taxes
- Pool
- Escrow Reserves Fund
- Internet
- Maintenance Structure
- Maintenance Grounds
- Pest Control
- Sewer
- Trash
- Water
Association Name
- Melissa
Association Phone
- 727-937-6210
Carport Spaces
- 1.00
Close Date
- 0000-00-00
Cooling
- Central Air
Country
- US
Covered Spaces
- 0.00
Exterior Features
- Sidewalk
- Sliding Doors
- Storage
Flooring
- Carpet
- Linoleum
Garage Spaces
- 0.00
Heating
- Central
- Electric
Insurance Expense
- 0.00
Interior Features
- Ceiling Fans(s)
- Eat-in Kitchen
- Living Room/Dining Room Combo
- Primary Bedroom Main Floor
- Split Bedroom
- Thermostat
- Walk-In Closet(s)
- Window Treatments
Legal Description
- HOLIDAY LAKE VILLAS CONDO PH 1 PB 20 PG 62 UNIT 7 BLDG 2 & COMMON ELEMENTS
Levels
- One
Living Area
- 1318.00
Area Major
- 34691 - Holiday/Tarpon Springs
Net Operating Income
- 0.00
Occupant Type
- Vacant
Open Parking Spaces
- 0.00
Other Expense
- 0.00
Other Structures
- Shed(s)
- Storage
Parcel Number
- 15-26-36-0750-00200-0070
Parking Features
- Covered
- Ground Level
- Guest
Pets Allowed
- Number Limit
- Size Limit
- Yes
Pool Features
- Gunite
- Heated
- In Ground
Property Type
- Residential
Roof
- Shingle
Sewer
- Public Sewer
Tax Year
- 2023
Township
- 26S
Utilities
- Cable Available
- Electricity Connected
- Phone Available
- Public
- Sewer Connected
- Water Connected
Views
- 146
Virtual Tour Url
- https://click.pstmrk.it/3s/get-real-estate-photography.aryeo.com%2Fsites%2Fdzmqnxo%2Funbranded/cUpU/8RW0AQ/AQ/eae3169f-5392-401f-8194-9f8eddc0756d/3/nI-_Q2TEiB
Water Source
- Public
Year Built
- 1981
Zoning Code
- MF1
Listing Data ©2025 Pinellas/Central Pasco REALTOR® Organization
The information provided by this website is for the personal, non-commercial use of consumers and may not be used for any purpose other than to identify prospective properties consumers may be interested in purchasing.Display of MLS data is usually deemed reliable but is NOT guaranteed accurate.
Datafeed Last updated on April 15, 2025 @ 12:00 am
©2006-2025 brokerIDXsites.com - https://brokerIDXsites.com
Sign Up Now for Free!X
Call Direct: Brokerage Office: Mobile: 727.710.4938
Registration Benefits:
- New Listings & Price Reduction Updates sent directly to your email
- Create Your Own Property Search saved for your return visit.
- "Like" Listings and Create a Favorites List
* NOTICE: By creating your free profile, you authorize us to send you periodic emails about new listings that match your saved searches and related real estate information.If you provide your telephone number, you are giving us permission to call you in response to this request, even if this phone number is in the State and/or National Do Not Call Registry.
Already have an account? Login to your account.

