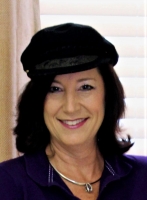
- Jackie Lynn, Broker,GRI,MRP
- Acclivity Now LLC
- Signed, Sealed, Delivered...Let's Connect!
No Properties Found
- Home
- Property Search
- Search results
- 12821 Bergstrom Bay Drive, RIVERVIEW, FL 33579
Property Photos
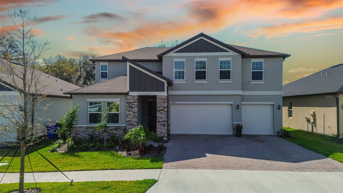

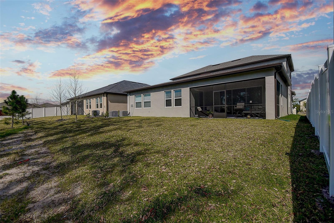
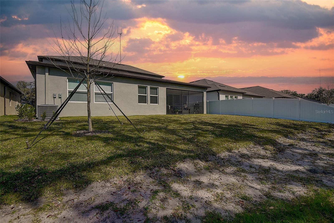
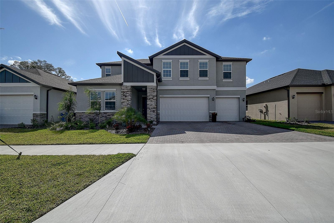
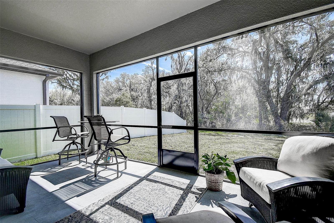
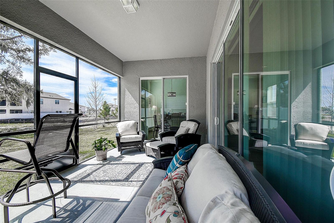
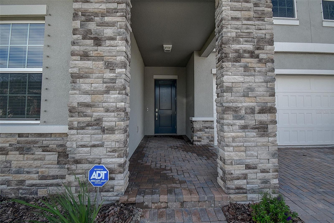
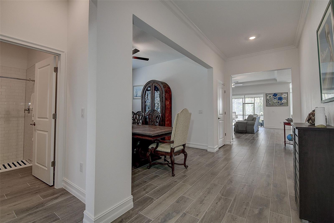
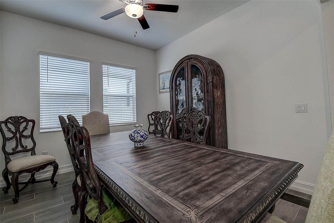
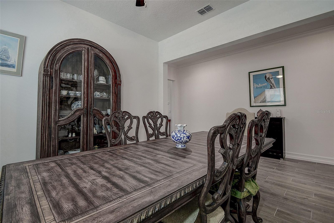
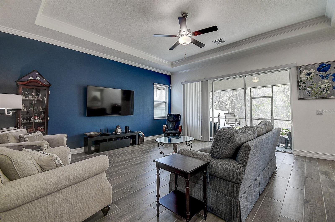
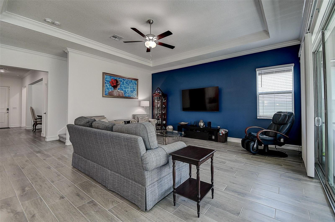
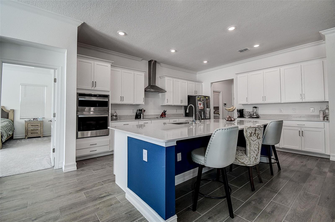
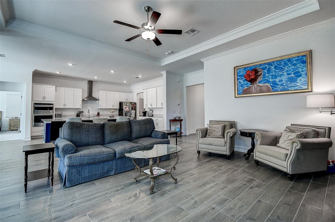
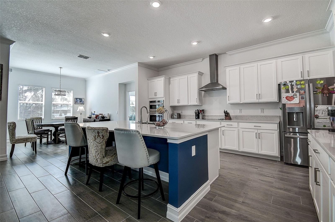
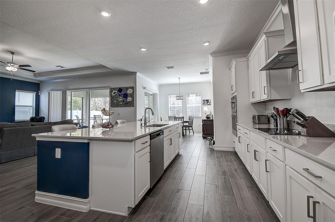
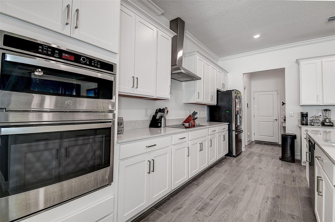
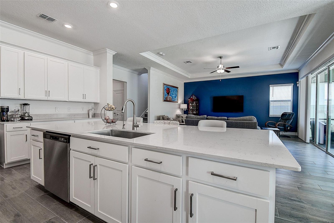
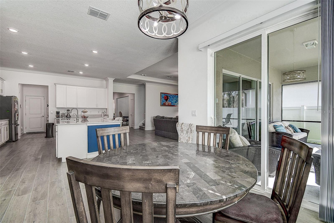
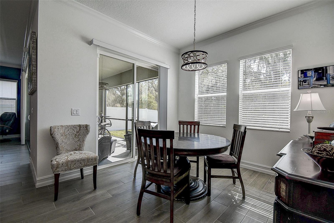
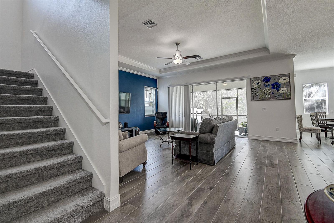
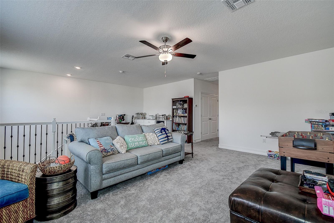
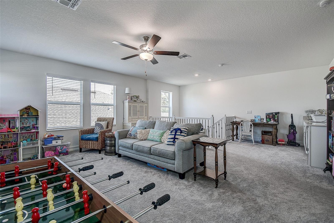
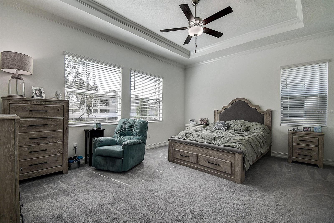
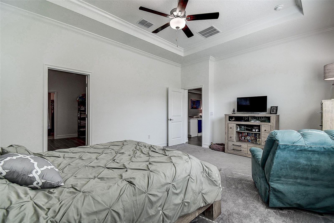
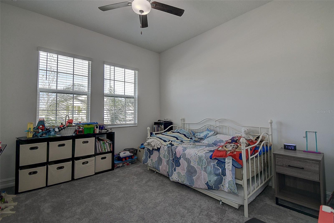
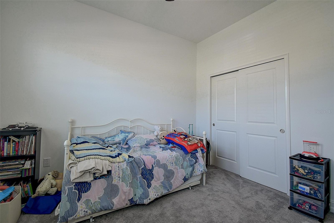
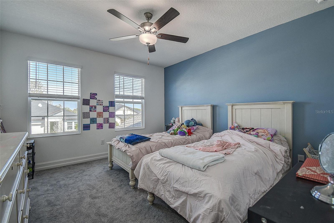
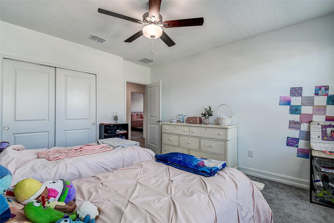
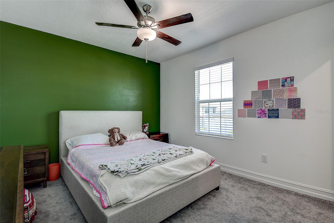
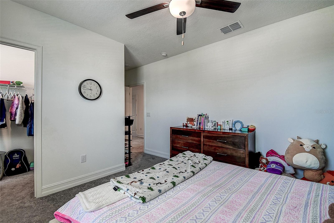
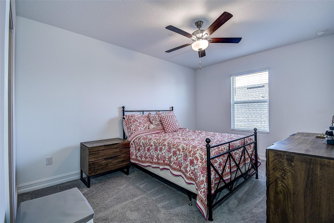
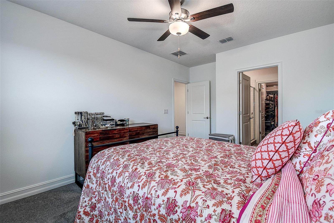
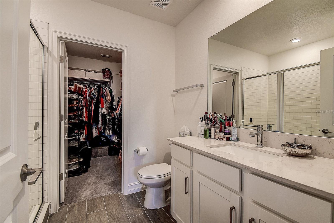
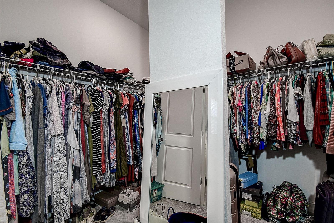
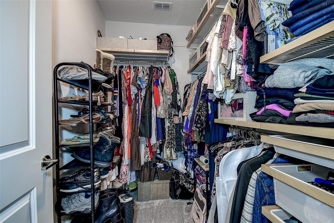
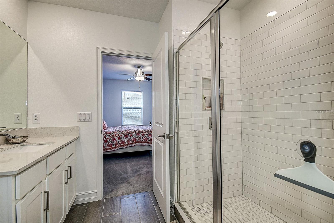
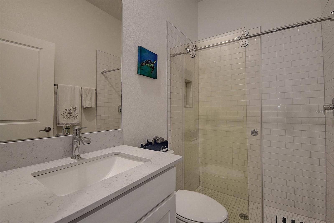
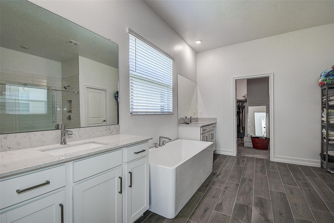
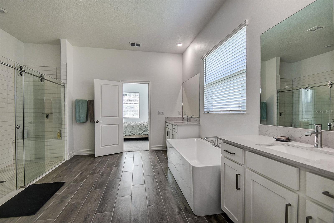
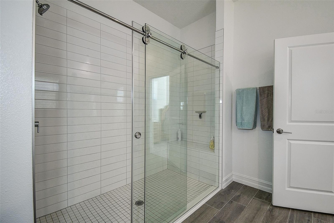
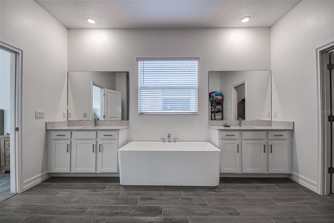
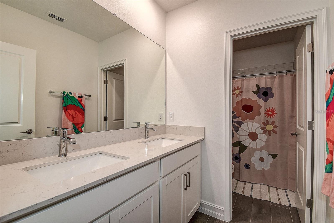
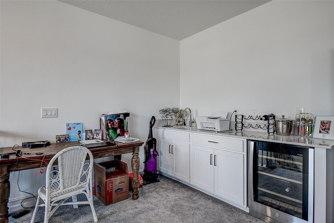
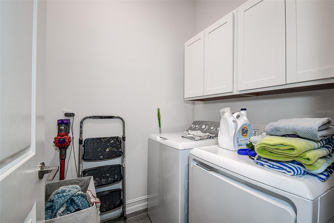
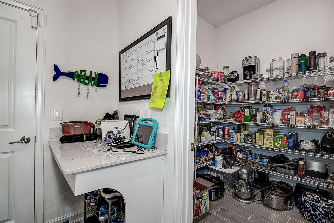
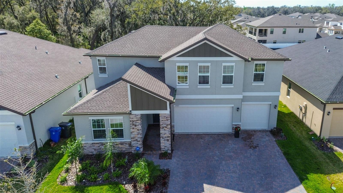
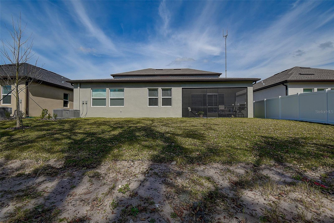
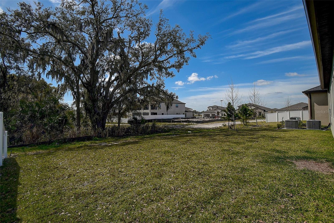
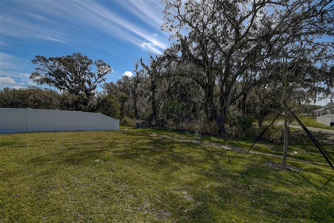
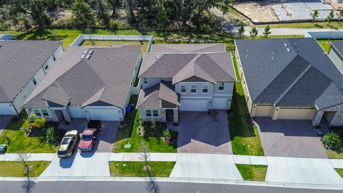
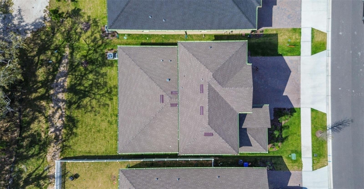
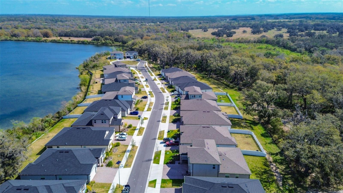
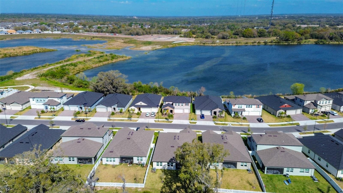
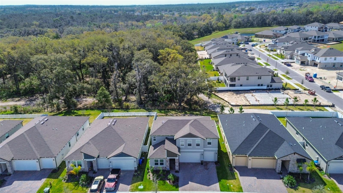
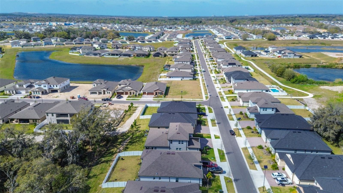
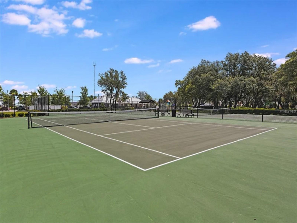
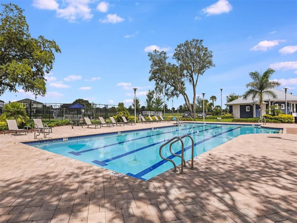
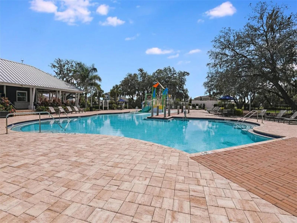
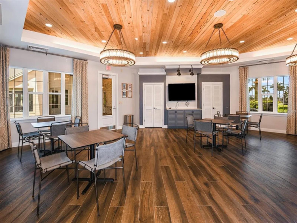
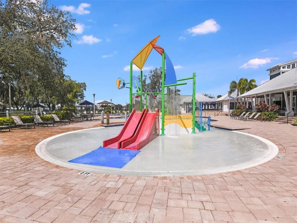
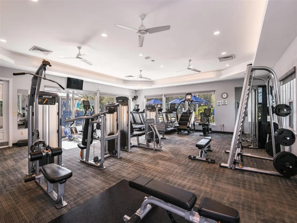
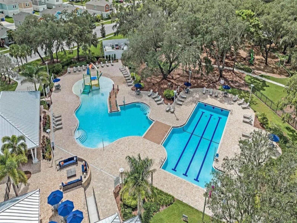
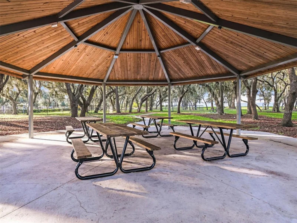
- MLS#: U8232559 ( Residential )
- Street Address: 12821 Bergstrom Bay Drive
- Viewed: 48
- Price: $605,000
- Price sqft: $143
- Waterfront: No
- Year Built: 2023
- Bldg sqft: 4229
- Bedrooms: 5
- Total Baths: 4
- Full Baths: 4
- Garage / Parking Spaces: 2
- Days On Market: 432
- Additional Information
- Geolocation: 27.812 / -82.2616
- County: HILLSBOROUGH
- City: RIVERVIEW
- Zipcode: 33579
- Subdivision: Triple Creek
- Elementary School: Warren Hope Dawson Elementary
- Middle School: Barrington Middle
- High School: Newsome HB
- Provided by: Coldwell Banker Premier Properties
- Contact: BILLY J HALSEY
- 386-445-5880

- DMCA Notice
-
Description$10k credit toward closing cost!! Welcome to your dream home in Triple Creek, Riverview, Floridawhere modern design meets everyday comfort. Built in 2023 and lightly lived in, this stunning home is truly move in ready! With 5 bedrooms, 4 bathrooms, and a 3 car garage, this 3,629 square foot home offers comfort and luxury. The spacious great room leads to a stunning kitchen with ceramic tile flooring, modern appliances, and an open floorplan perfect for entertaining. The first floor primary bedroom has a walk in closet, with additional bedrooms and a loft upstairs. The home also includes a study/den. The exterior features block and stucco construction, a shingle roof, and a contemporary style. Enjoy resort like amenities, including 2 pools, a fitness center, walking paths, a sport court, a dog park, a playground, and a clubhouse. Energy efficient features include central air, central heating, and a whole house water softener. KEY FEATURES: Crown Molding: Modern aesthetic. Bonus Room: Wet bar, perfect for entertaining. Gourmet Kitchen: Large island and walk in pantry. Owners Retreat: Spa like bath with walk in shower, double vanities, soaking tub, and oversized walk in closet. Guest Accommodations: First level bedroom and full bathroom. Flexible Space: Office/formal dining room. Outdoor Living: Screened in porch and paver driveway. Secondary Bedrooms: 3 additional bedrooms and 2 bathrooms upstairs, including a second en suite with a custom closet. Water Softener: Whole house system. This home perfectly blends modern amenities, thoughtful design, and comfort.
Property Location and Similar Properties
All
Similar






Features
Appliances
- Dishwasher
- Disposal
- Dryer
- Range
- Refrigerator
- Washer
Home Owners Association Fee
- 0.00
Carport Spaces
- 0.00
Close Date
- 2017-12-08
Cooling
- Central Air
Country
- US
Covered Spaces
- 0.00
Exterior Features
- Irrigation System
Flooring
- Tile
Garage Spaces
- 2.00
Heating
- Central
- Electric
Insurance Expense
- 0.00
Interior Features
- Ceiling Fans(s)
- High Ceilings
- Vaulted Ceiling(s)
- Walk-In Closet(s)
Legal Description
- PC Sec 18 Blk 00019 Lot 0009
Levels
- Multi/Split
Living Area
- 1533.00
Lot Features
- Interior Lot
- Irregular Lot
Area Major
- 32164 - Palm Coast
Net Operating Income
- 0.00
Occupant Type
- Vacant
Open Parking Spaces
- 0.00
Other Expense
- 0.00
Parcel Number
- 07-11-31-7018-00190-0090
Parking Features
- Garage Faces Side
Possession
- Close of Escrow
Property Type
- Residential
Road Frontage Type
- None
Roof
- Shingle
Sewer
- Public Sewer
Style
- Ranch
Tax Year
- 2016
Utilities
- Sewer Connected
- Water Connected
Views
- 48
Virtual Tour Url
- youtu.be/Gn8KbaXgCDM
Water Source
- Public
- Well
Year Built
- 2003
Zoning Code
- SFR-3
Listing Data ©2025 Pinellas/Central Pasco REALTOR® Organization
The information provided by this website is for the personal, non-commercial use of consumers and may not be used for any purpose other than to identify prospective properties consumers may be interested in purchasing.Display of MLS data is usually deemed reliable but is NOT guaranteed accurate.
Datafeed Last updated on May 8, 2025 @ 12:00 am
©2006-2025 brokerIDXsites.com - https://brokerIDXsites.com
Sign Up Now for Free!X
Call Direct: Brokerage Office: Mobile: 727.710.4938
Registration Benefits:
- New Listings & Price Reduction Updates sent directly to your email
- Create Your Own Property Search saved for your return visit.
- "Like" Listings and Create a Favorites List
* NOTICE: By creating your free profile, you authorize us to send you periodic emails about new listings that match your saved searches and related real estate information.If you provide your telephone number, you are giving us permission to call you in response to this request, even if this phone number is in the State and/or National Do Not Call Registry.
Already have an account? Login to your account.

