
- Jackie Lynn, Broker,GRI,MRP
- Acclivity Now LLC
- Signed, Sealed, Delivered...Let's Connect!
No Properties Found
- Home
- Property Search
- Search results
- 315 87th Avenue N, ST PETERSBURG, FL 33702
Property Photos
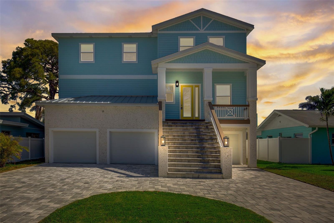

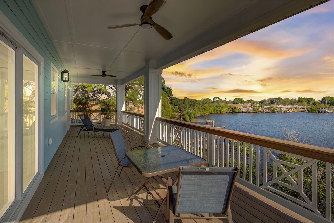
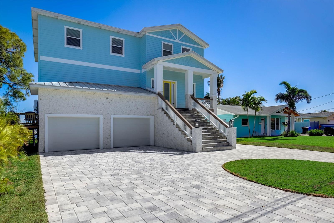
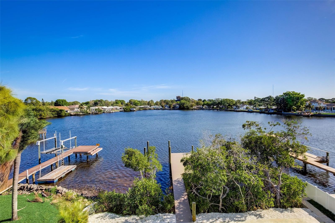
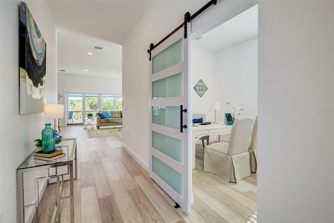
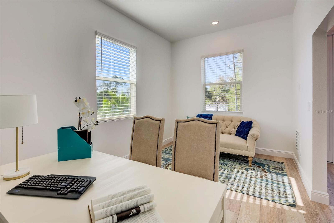
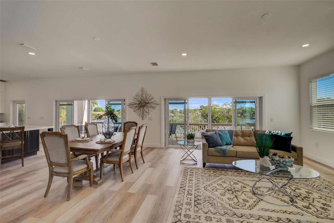
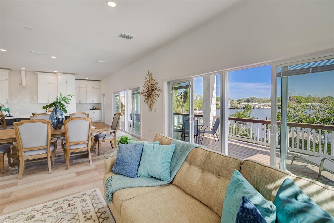
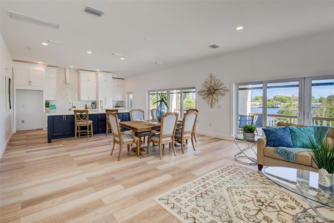
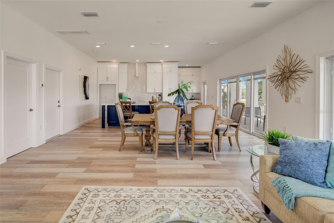
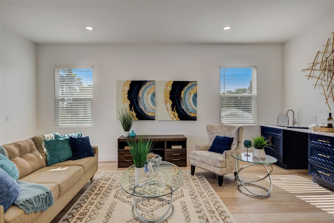
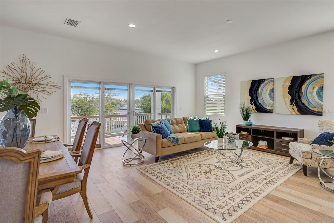
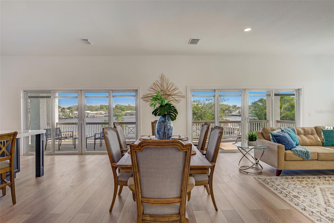
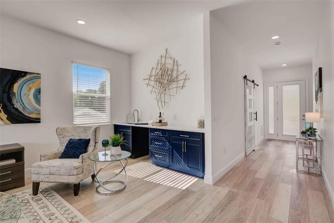
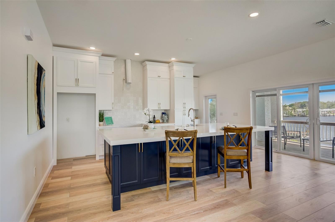
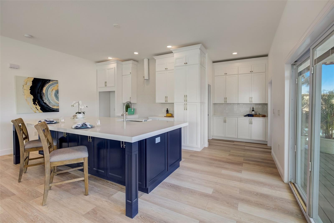
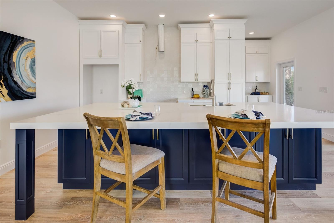
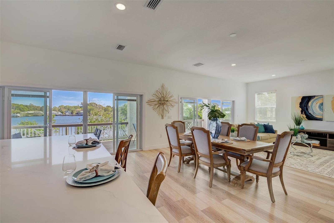
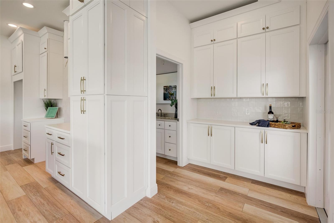
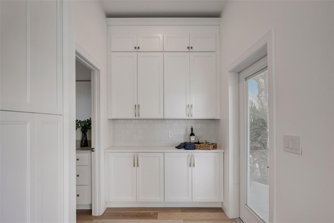
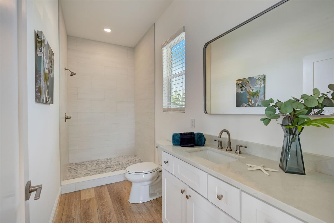
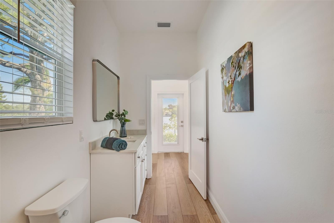
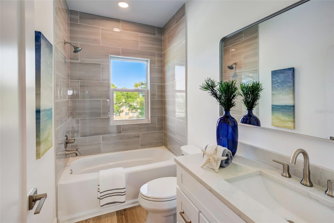
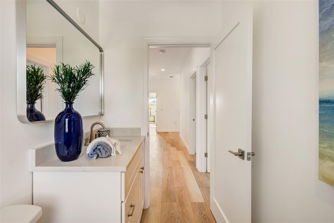
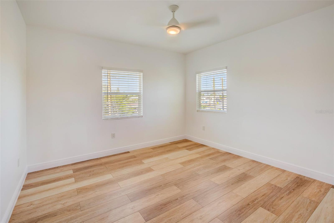
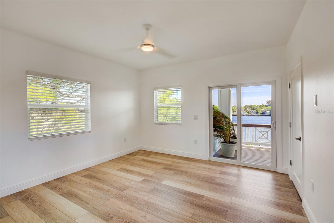
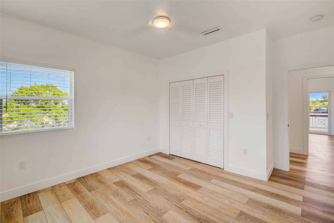
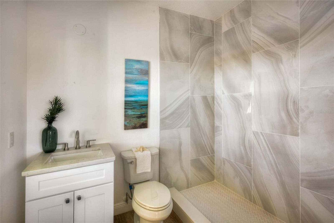
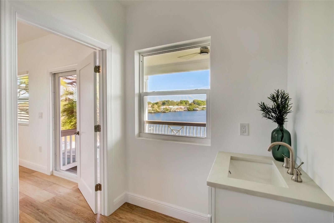
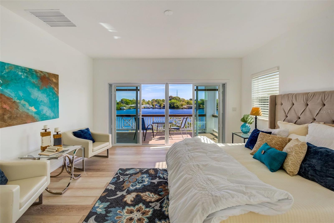
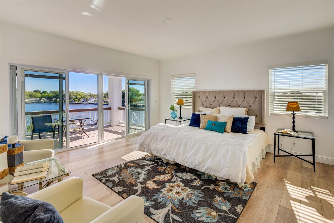
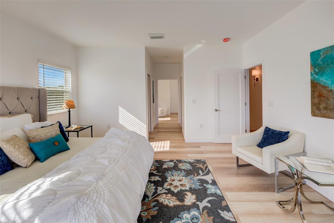
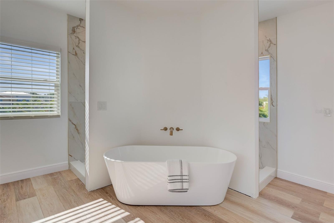
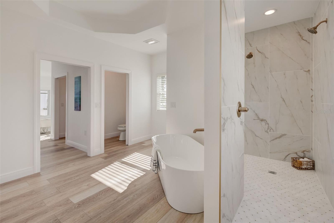
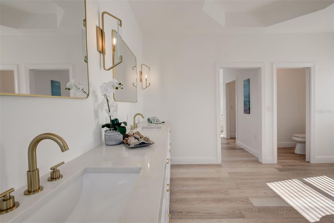
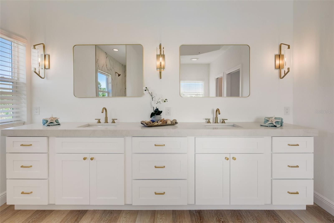
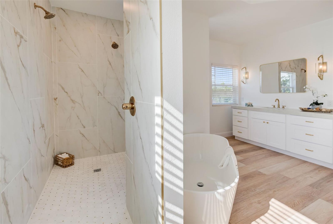
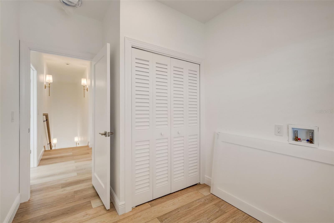
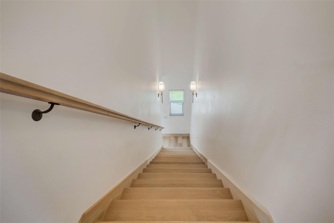
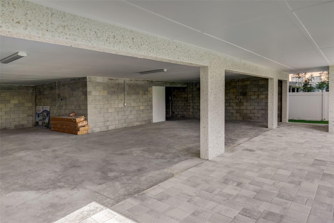
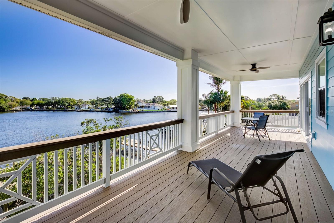
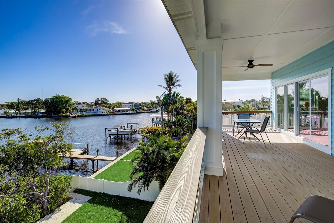
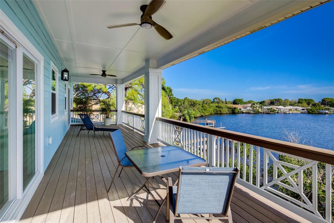
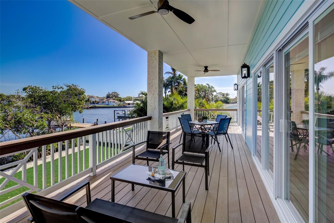
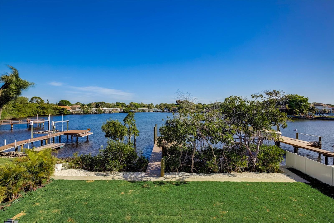
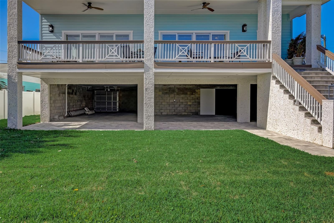
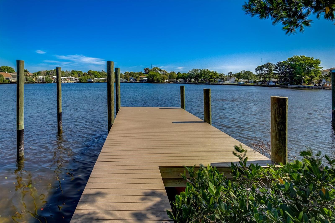
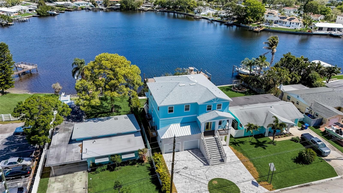
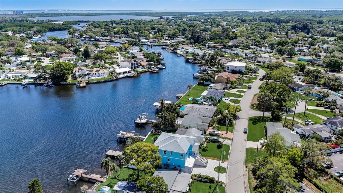
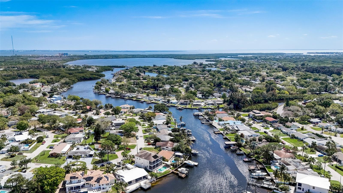
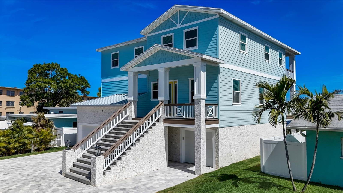
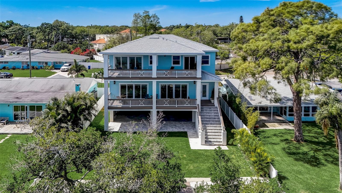
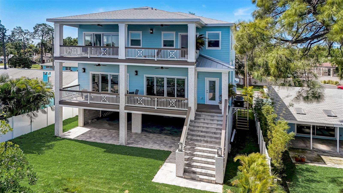
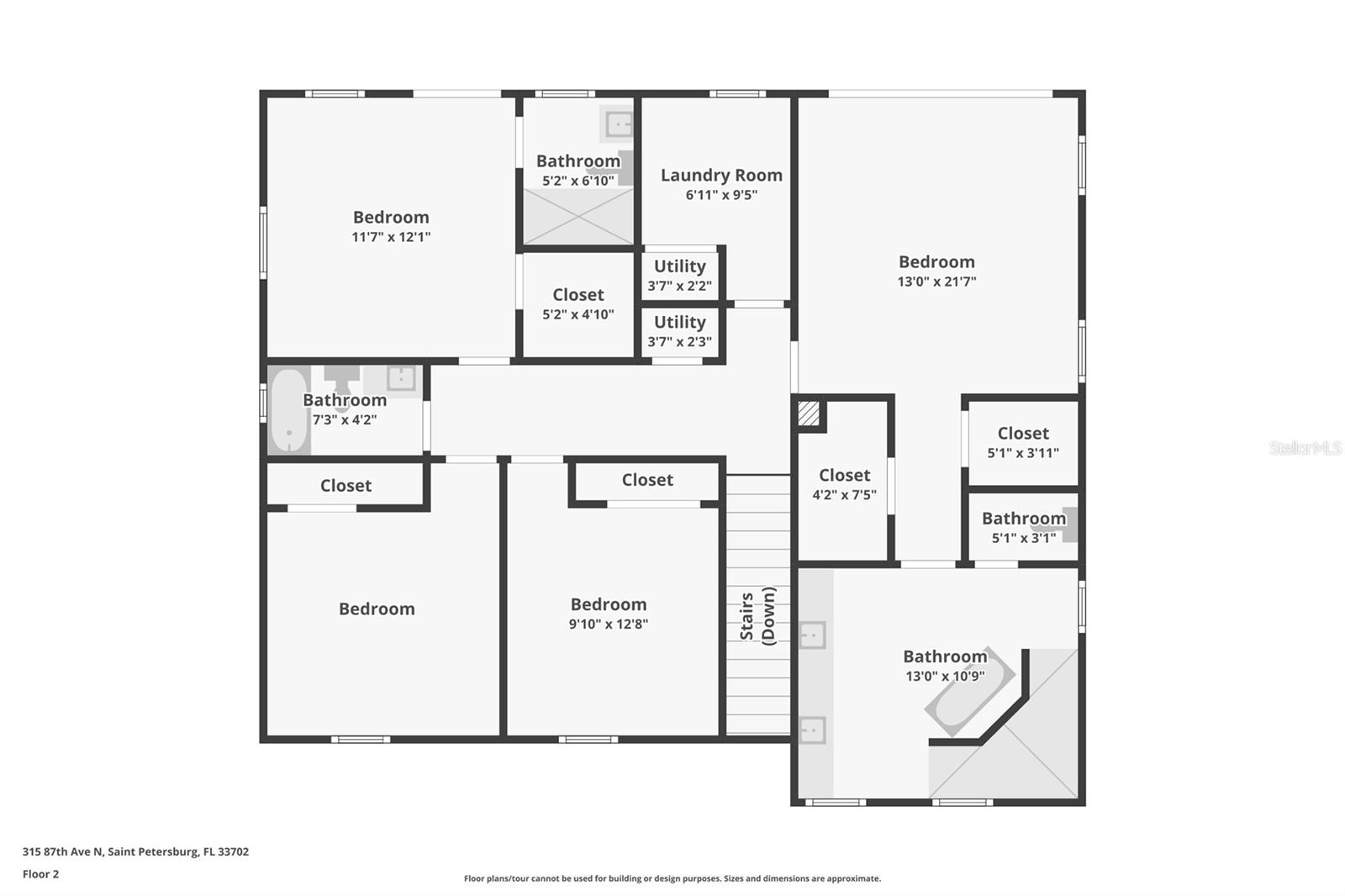
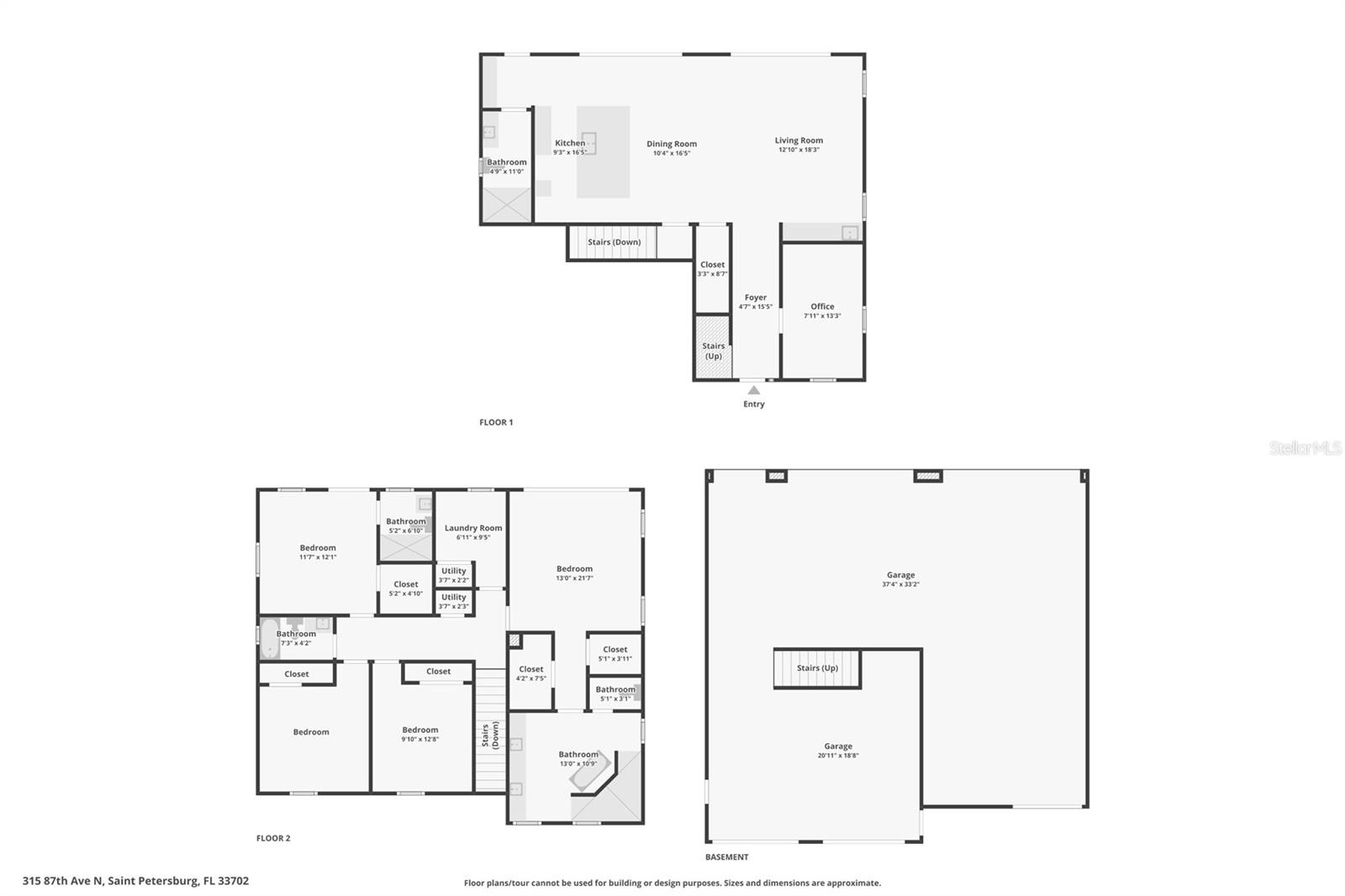
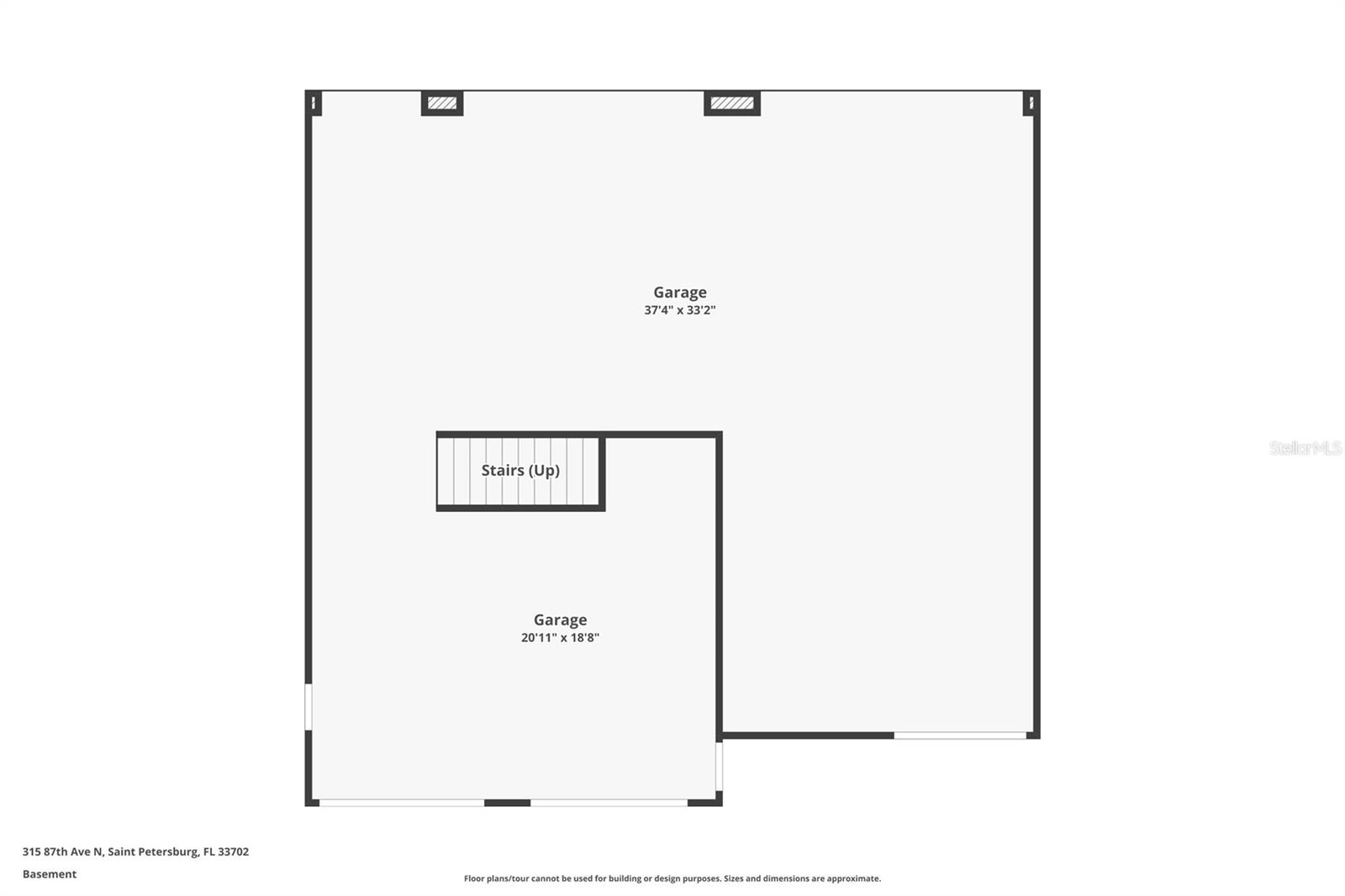
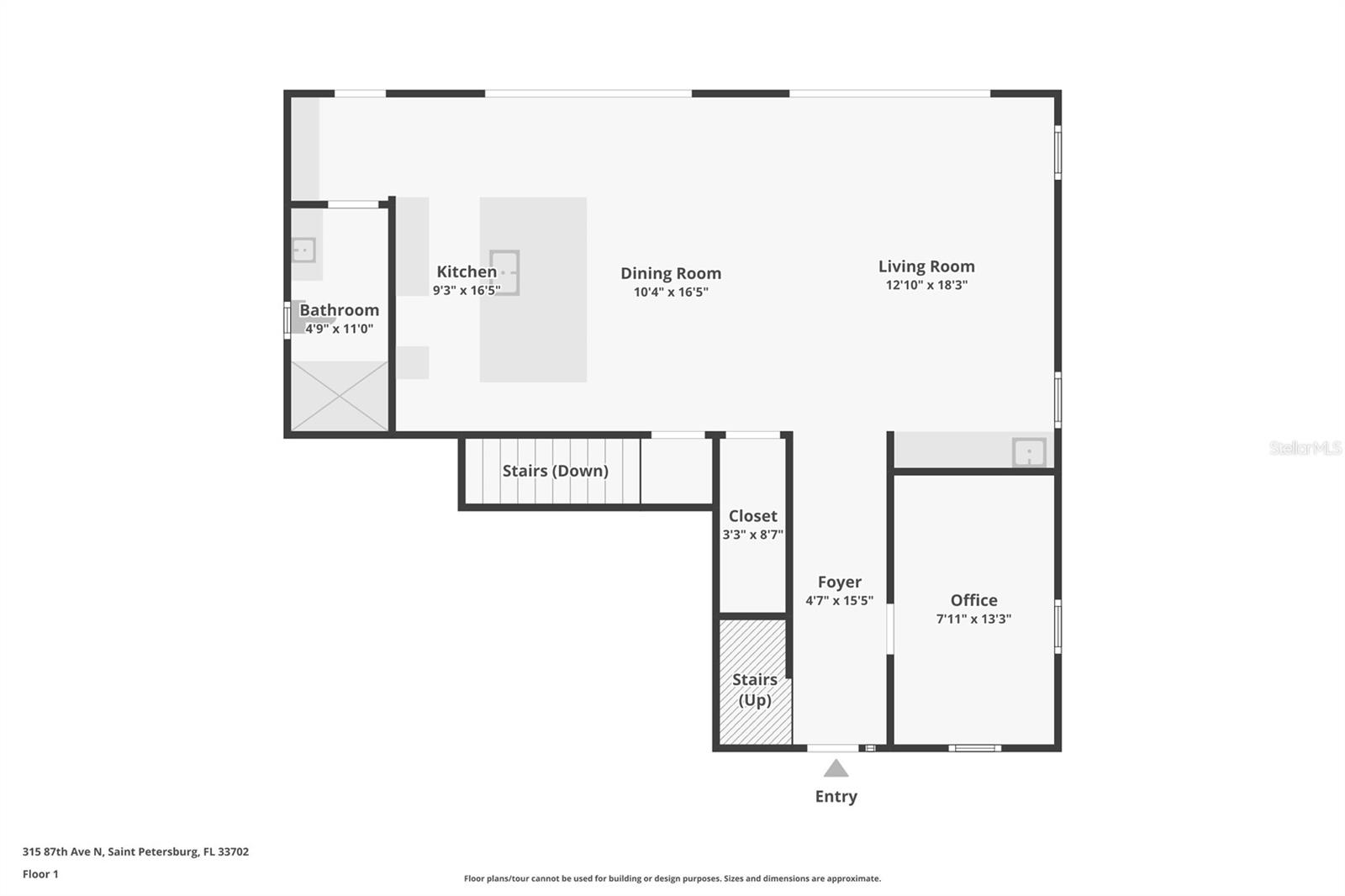
- MLS#: U8232476 ( Residential )
- Street Address: 315 87th Avenue N
- Viewed: 66
- Price: $1,899,000
- Price sqft: $297
- Waterfront: Yes
- Wateraccess: Yes
- Waterfront Type: Canal - Saltwater
- Year Built: 2024
- Bldg sqft: 6384
- Bedrooms: 5
- Total Baths: 4
- Full Baths: 4
- Garage / Parking Spaces: 6
- Days On Market: 272
- Additional Information
- Geolocation: 27.8517 / -82.6377
- County: PINELLAS
- City: ST PETERSBURG
- Zipcode: 33702
- Subdivision: Sunlit Shores
- Provided by: RE/MAX METRO
- Contact: Clay Glover, Jr
- 727-896-1800

- DMCA Notice
-
DescriptionMOVE IN READY! No Storm Damage Due To New Construction Requirements High and Dry with Low Flood Insurance. Construction was completed on 10/20/2024. Introducing the Bahama Breeze luxury waterfront collection by Credence Construction in the sought after Riviera Bay Neighborhood. This stunning 5 bedroom, 4 full bath West Indies inspired residence boasts an impressive 6 car garage, providing ample space for vehicles and storage needs. Spanning across 6,384 total square feet, with 3,116 square feet dedicated to heated living space, this newly 2024 built home offers unparalleled comfort and sophistication with a prime waterfront location. The property remains high and dry, with no storm damage, as it's constructed above the new floodplain, ensuring low flood insurance and no risk of flooding. Step inside to discover a chef's dream kitchen, featuring shaker white cabinetry, quartz countertops, stainless steel appliance credit for buyers to choose from, and a generously sized grand island, perfect for culinary endeavors and entertaining guests. The open concept layout seamlessly flows into the living and dining areas, offering unmatched panoramic views of the waterfront surroundings. The oversized master suite offers even more covered lanai space, a large walk in closet, and breathtaking views. The master bath offers a luxurious retreat, featuring a spacious walk in shower, double vanity for added convenience, and a private toilet area for enhanced privacy. Additionally, indulge in relaxation with a large freestanding soaking tub, perfect for unwinding after a long day. This thoughtfully designed sanctuary provides the ultimate in comfort and sophistication, elevating your daily routine to a new level of luxury. Designed for both style and resilience, the home features luxury vinyl flooring throughout, complemented by impact rated windows that enhance energy efficiency and security. The exterior showcases a blend of elegance and durability, with tabby shell stucco on the first floor and hardy board siding on the upper levels. Outside, indulge in the tropical oasis created by lush landscaping and a circular paver driveway, adding to the home's curb appeal. The home is also built over the new floodplain with no risk of flooding and low flood insurance. A new seawall and dock provide direct access to deep water, allowing for effortless boating and waterfront activities along Sunlit Cove, Weedon Island, and Tampa Bay. Whether enjoying the serene views from the comfort of your living room or hosting gatherings in the spacious outdoor covered patio, this waterfront retreat offers the epitome of Florida living. Don't miss the opportunity to call this exquisite property your new home. Come call Riviera Bay home, where amenities include great water access, 2 parks, a community boat ramp, a bi monthly newsletter, a Christmas Eve boat parade and golf cart parade, and a July 4th golf cart parade with flag lined streets. All of this and centrally located to all that St. Petersburg has to offer. Schedule your private tour today and experience luxury living at its finest.
Property Location and Similar Properties
All
Similar
Features
Waterfront Description
- Canal - Saltwater
Appliances
- Dishwasher
- Range
- Refrigerator
Home Owners Association Fee
- 0.00
Builder Name
- Credence Construction
Carport Spaces
- 0.00
Close Date
- 0000-00-00
Cooling
- Central Air
Country
- US
Covered Spaces
- 0.00
Exterior Features
- Irrigation System
- Other
Flooring
- Luxury Vinyl
Garage Spaces
- 6.00
Heating
- Central
Interior Features
- Ceiling Fans(s)
- Eat-in Kitchen
- High Ceilings
- Living Room/Dining Room Combo
- Open Floorplan
Legal Description
- SUN-LIT SHORES BLK 13
- LOT 3
Levels
- Three Or More
Living Area
- 3116.00
Lot Features
- Cleared
- City Limits
- In County
- Landscaped
- Level
- Paved
Area Major
- 33702 - St Pete
Net Operating Income
- 0.00
New Construction Yes / No
- Yes
Occupant Type
- Vacant
Parcel Number
- 19-30-17-86634-013-0030
Parking Features
- Driveway
- Ground Level
Property Condition
- Completed
Property Type
- Residential
Roof
- Shingle
Sewer
- Public Sewer
Style
- Key West
Tax Year
- 2023
Township
- 30
Utilities
- Electricity Connected
- Sewer Connected
- Water Connected
View
- Water
Views
- 66
Virtual Tour Url
- https://media.showingtimeplus.com/sites/dbxgkva/unbranded
Water Source
- Public
Year Built
- 2024
Listing Data ©2025 Pinellas/Central Pasco REALTOR® Organization
The information provided by this website is for the personal, non-commercial use of consumers and may not be used for any purpose other than to identify prospective properties consumers may be interested in purchasing.Display of MLS data is usually deemed reliable but is NOT guaranteed accurate.
Datafeed Last updated on January 2, 2025 @ 12:00 am
©2006-2025 brokerIDXsites.com - https://brokerIDXsites.com
Sign Up Now for Free!X
Call Direct: Brokerage Office: Mobile: 727.710.4938
Registration Benefits:
- New Listings & Price Reduction Updates sent directly to your email
- Create Your Own Property Search saved for your return visit.
- "Like" Listings and Create a Favorites List
* NOTICE: By creating your free profile, you authorize us to send you periodic emails about new listings that match your saved searches and related real estate information.If you provide your telephone number, you are giving us permission to call you in response to this request, even if this phone number is in the State and/or National Do Not Call Registry.
Already have an account? Login to your account.

