
- Jackie Lynn, Broker,GRI,MRP
- Acclivity Now LLC
- Signed, Sealed, Delivered...Let's Connect!
Featured Listing

12976 98th Street
- Home
- Property Search
- Search results
- 1153 Tamarac Drive, HOLIDAY, FL 34690
Property Photos
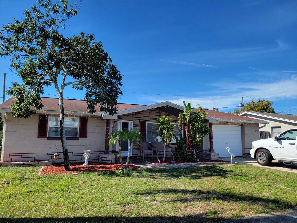

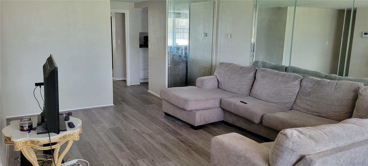
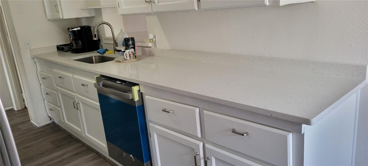
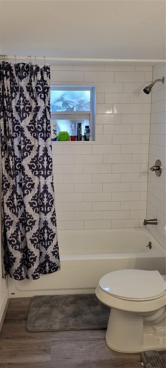
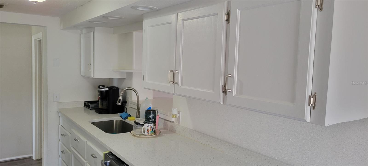
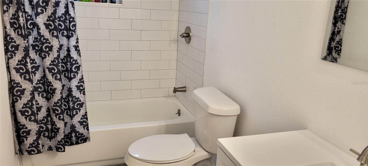
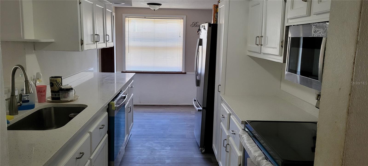
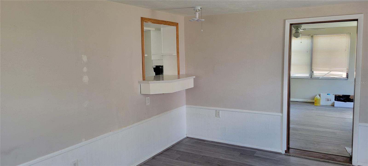
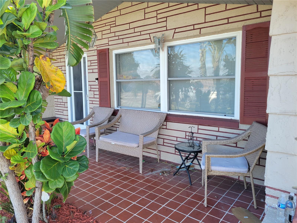
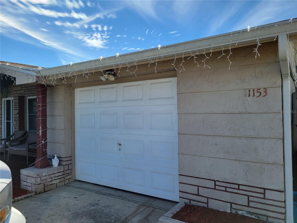
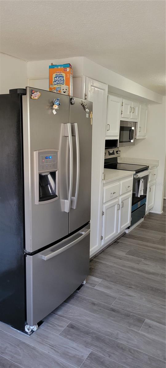
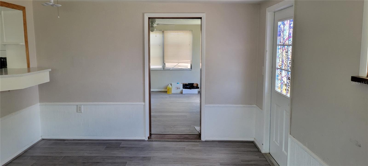
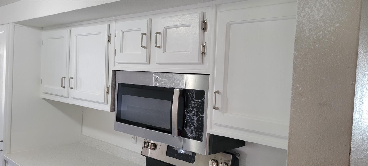
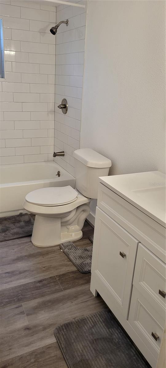
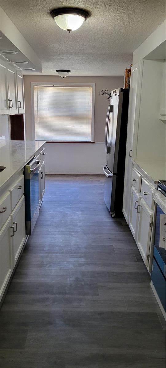
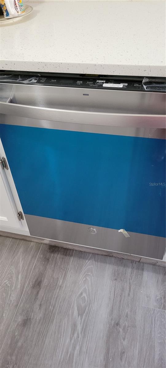
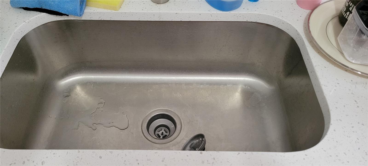
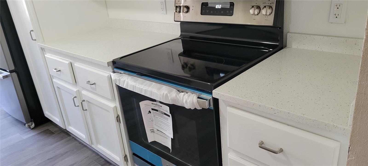
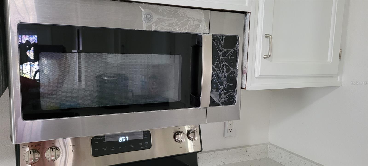
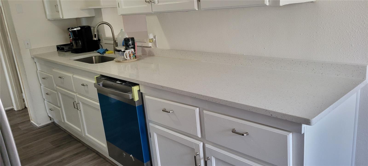
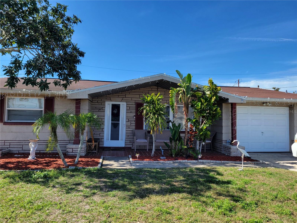
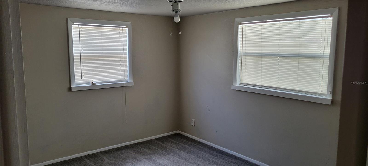
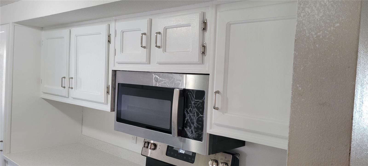
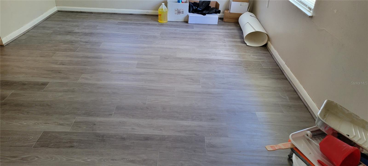
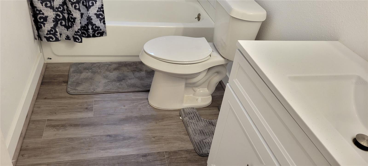
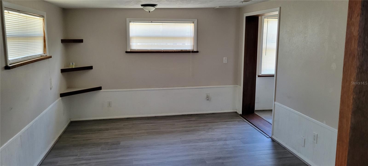
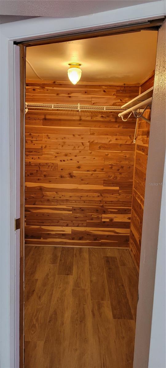
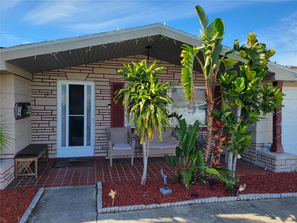
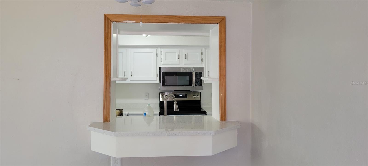
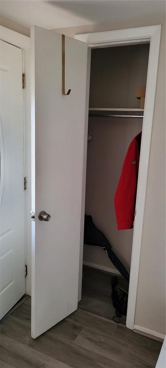
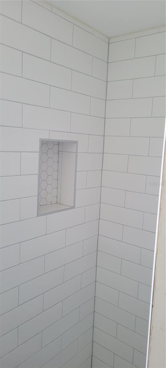
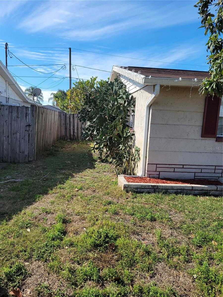
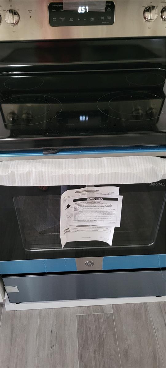
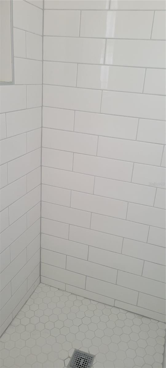
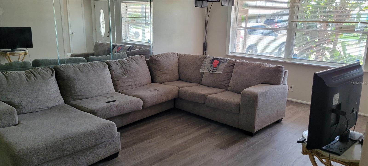
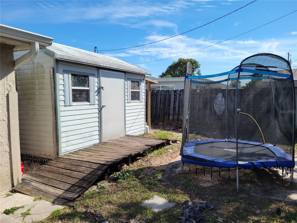
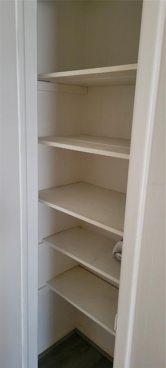
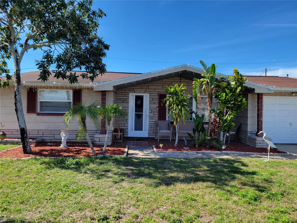
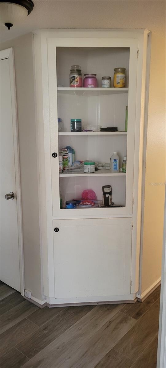
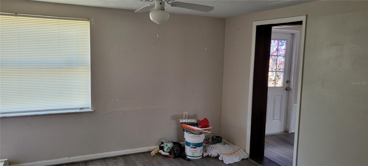
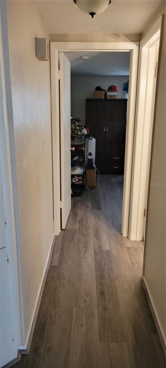
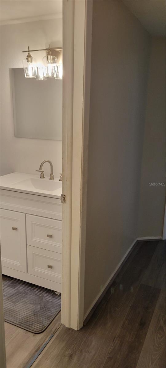
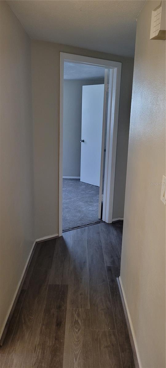
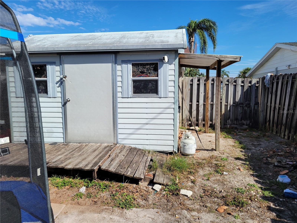
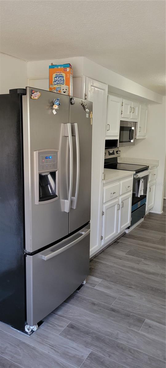
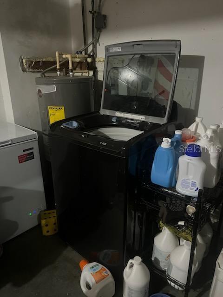
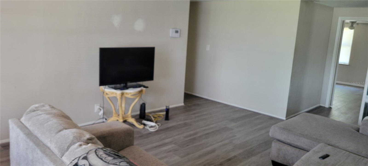
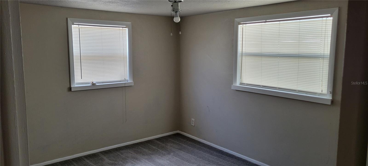
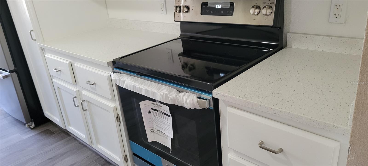
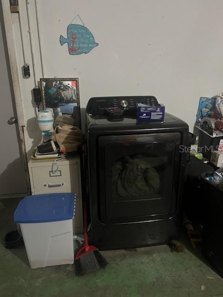
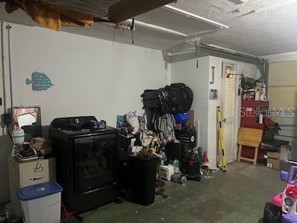
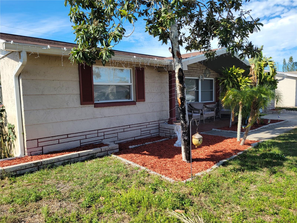
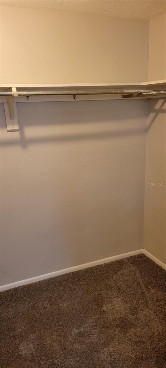
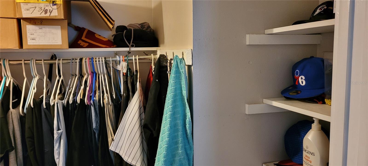
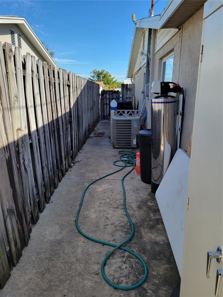
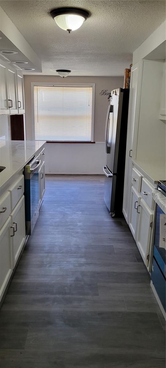
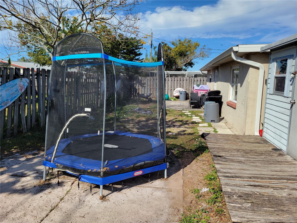
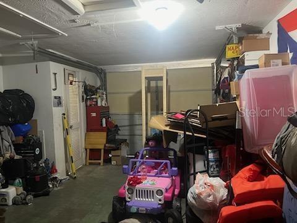
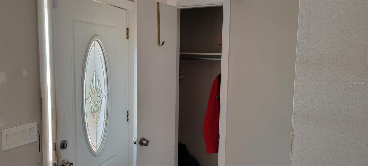
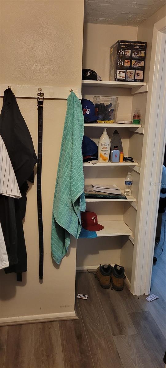
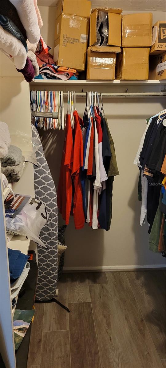
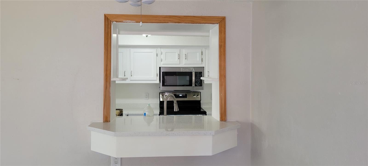
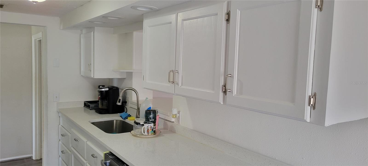
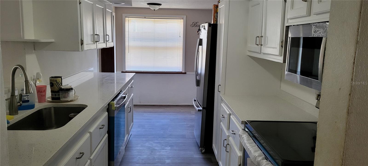
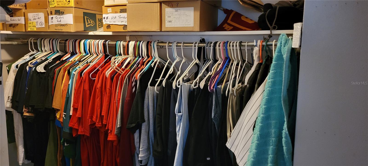
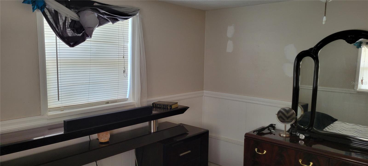
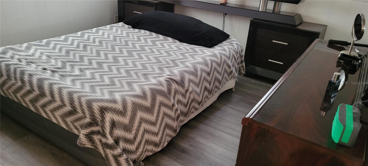
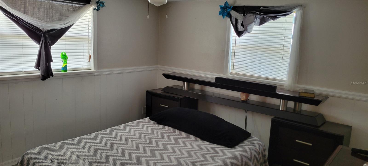
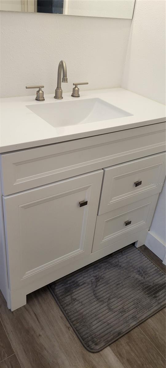
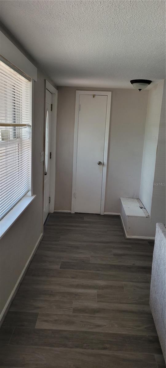
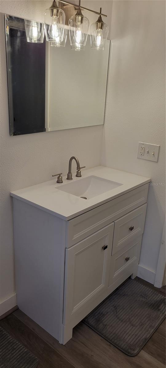
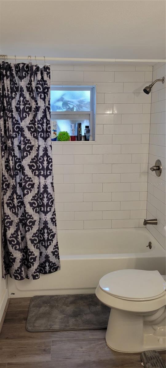
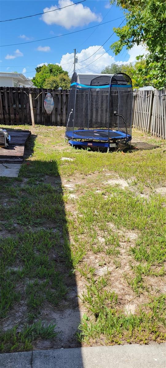
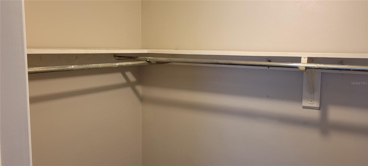
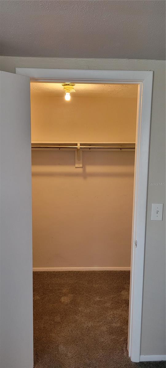
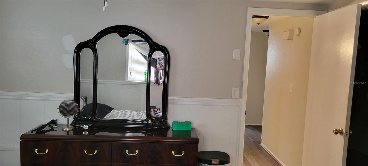
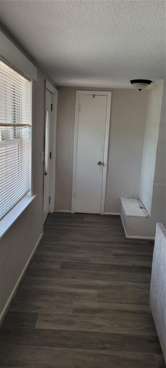
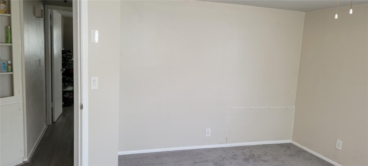
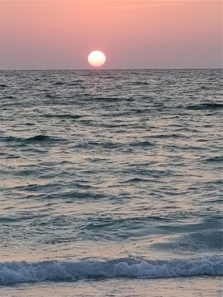
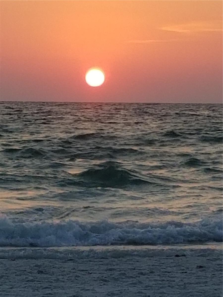
- MLS#: U8230076 ( Residential )
- Street Address: 1153 Tamarac Drive
- Viewed: 2
- Price: $295,000
- Price sqft: $143
- Waterfront: No
- Year Built: 1971
- Bldg sqft: 2061
- Bedrooms: 3
- Total Baths: 2
- Full Baths: 1
- 1/2 Baths: 1
- Garage / Parking Spaces: 1
- Days On Market: 251
- Additional Information
- Geolocation: 28.1761 / -82.7209
- County: PASCO
- City: HOLIDAY
- Zipcode: 34690
- Subdivision: Forest Hills
- Elementary School: Sunray Elementary PO
- Middle School: Paul R. Smith Middle PO
- High School: Anclote High PO
- Provided by: EXP REALTY, LLC
- Contact: Sherry Lowrey
- 727-202-9371
- DMCA Notice
-
DescriptionWow a REMODELED 3 bedroom block home that is NOT IN A FLOOD ZONE under $300K! Come check out this amazing house. 3 full bedrooms, 1.5 baths and a full one car garage! New roof was installed Oct. 2016. Patio and storage shed out back. NEW ROOF & NEW AC SYSTEM were installed in October 2016. New gutters were added in 2016. Brand new quartz counter tops in kitchen. Open floor plan, many NEW updates! The cook in your home will appreciate all the amenities!! Brand New Appliances! Spacious kitchen with a pass through window into dining room/bonus room. Brand new luxury vinyl plank flooring throughout. The master suite features plenty of space to relax. Bathrooms have been fully updated with new custom vanities and counters, updated lighting and plumbing fixtures. The open split floor plan makes this home perfect for entertaining. Over sized lot on a quiet street. Plenty of room for your furry friends to play outside. A short drive to the beautiful West Coast Beaches. Tampa International is a quick drive also. Hurry, this will not last long!!!!!!!
Property Location and Similar Properties
All
Similar
Features
Appliances
- Dishwasher
- Range
- Refrigerator
Home Owners Association Fee
- 0.00
Carport Spaces
- 0.00
Close Date
- 0000-00-00
Cooling
- Central Air
Country
- US
Covered Spaces
- 0.00
Exterior Features
- Rain Gutters
Fencing
- Wood
Flooring
- Ceramic Tile
- Luxury Vinyl
Garage Spaces
- 1.00
Heating
- Electric
High School
- Anclote High-PO
Insurance Expense
- 0.00
Interior Features
- Ceiling Fans(s)
- Primary Bedroom Main Floor
Legal Description
- FOREST HILLS UNIT 21 PB 10 PG 107 LOT 1274
Levels
- One
Living Area
- 1569.00
Middle School
- Paul R. Smith Middle-PO
Area Major
- 34690 - Holiday/Tarpon Springs
Net Operating Income
- 0.00
Occupant Type
- Owner
Open Parking Spaces
- 0.00
Other Expense
- 0.00
Parcel Number
- 16-26-32-059.A-000.01-274.0
Parking Features
- Bath In Garage
Property Type
- Residential
Roof
- Shingle
School Elementary
- Sunray Elementary-PO
Sewer
- Public Sewer
Tax Year
- 2023
Township
- 26S
Utilities
- Electricity Connected
- Public
Virtual Tour Url
- https://www.propertypanorama.com/instaview/stellar/U8230076
Water Source
- None
Year Built
- 1971
Zoning Code
- R4
Listing Data ©2024 Pinellas/Central Pasco REALTOR® Organization
The information provided by this website is for the personal, non-commercial use of consumers and may not be used for any purpose other than to identify prospective properties consumers may be interested in purchasing.Display of MLS data is usually deemed reliable but is NOT guaranteed accurate.
Datafeed Last updated on October 16, 2024 @ 12:00 am
©2006-2024 brokerIDXsites.com - https://brokerIDXsites.com
Sign Up Now for Free!X
Call Direct: Brokerage Office: Mobile: 727.710.4938
Registration Benefits:
- New Listings & Price Reduction Updates sent directly to your email
- Create Your Own Property Search saved for your return visit.
- "Like" Listings and Create a Favorites List
* NOTICE: By creating your free profile, you authorize us to send you periodic emails about new listings that match your saved searches and related real estate information.If you provide your telephone number, you are giving us permission to call you in response to this request, even if this phone number is in the State and/or National Do Not Call Registry.
Already have an account? Login to your account.

