
- Jackie Lynn, Broker,GRI,MRP
- Acclivity Now LLC
- Signed, Sealed, Delivered...Let's Connect!
Featured Listing

12976 98th Street
- Home
- Property Search
- Search results
- 1 Beach Drive Se 2311, ST PETERSBURG, FL 33701
Property Photos
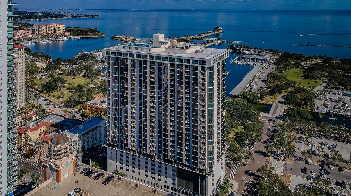


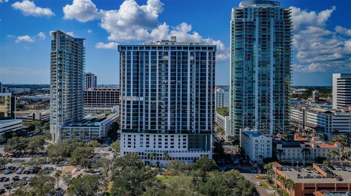
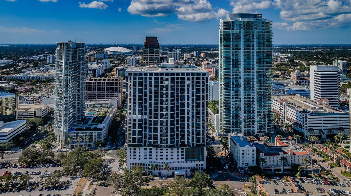
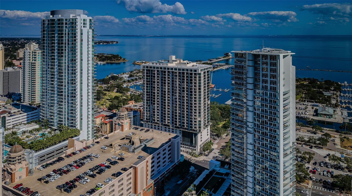
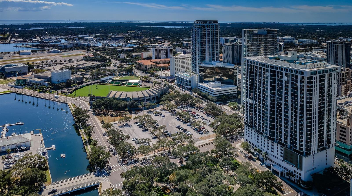
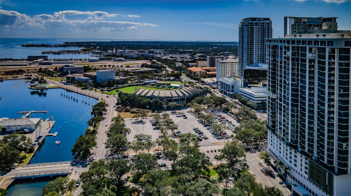
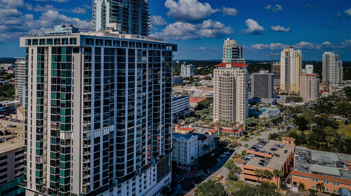
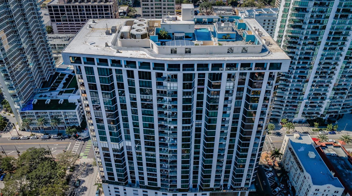
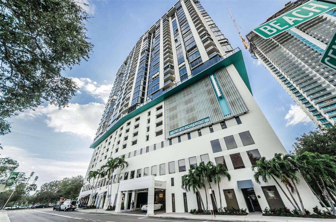
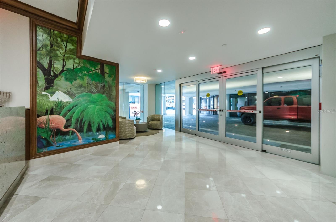
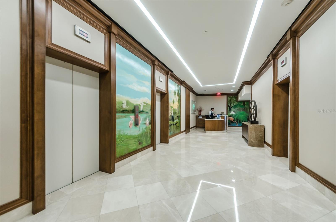
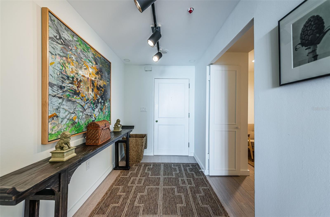
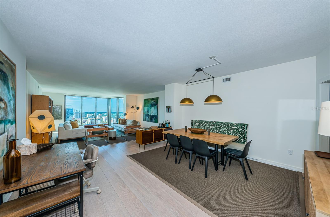
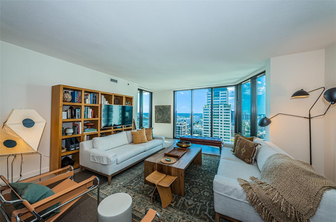


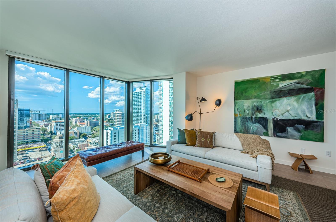
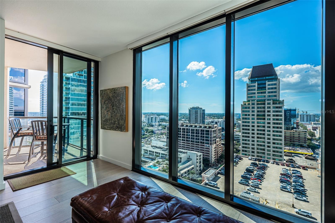
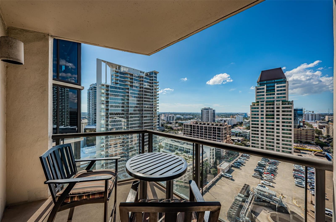
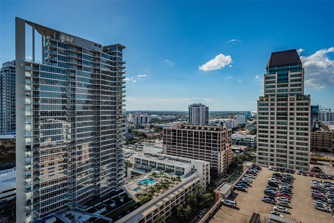
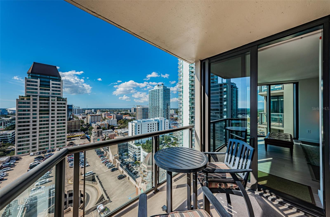
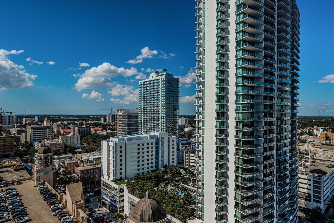
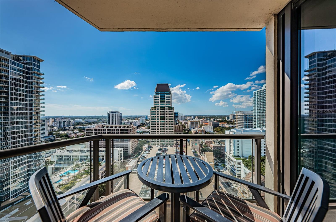

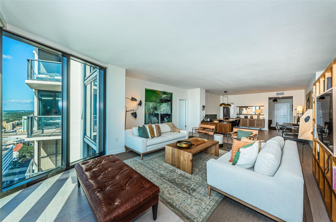

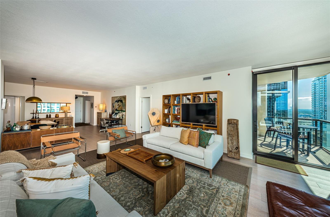
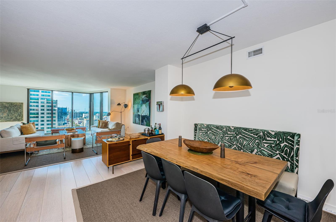
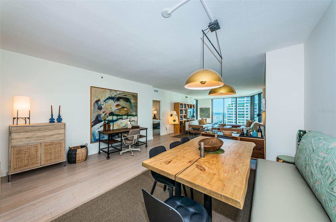
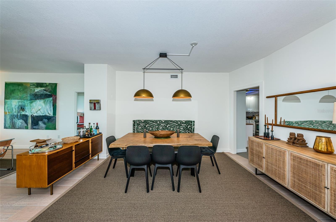



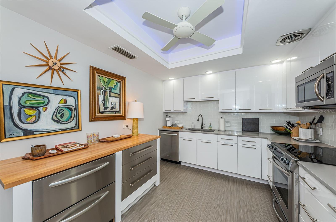

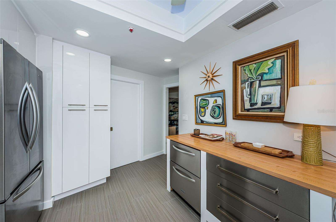



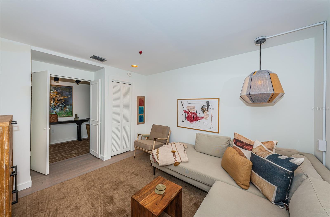
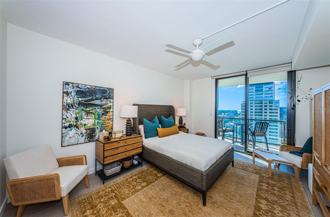

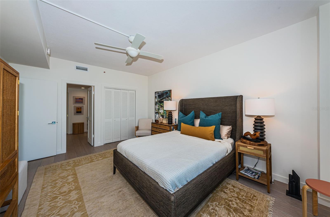

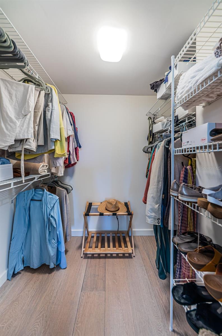

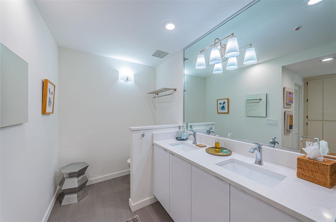


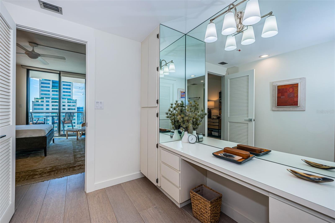
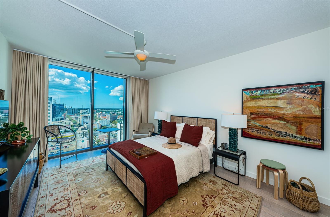

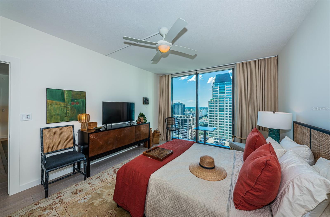
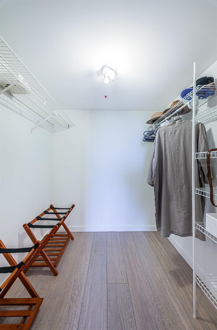
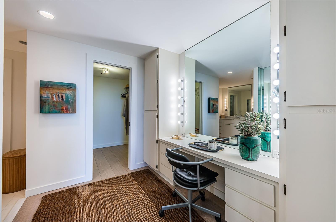




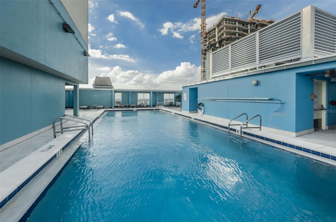
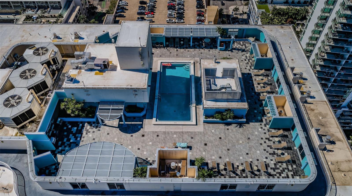
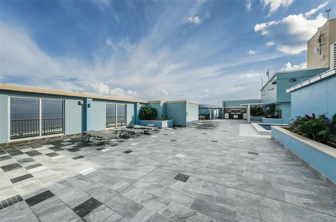


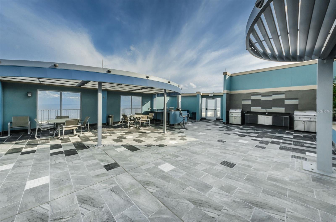
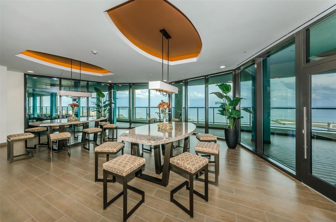



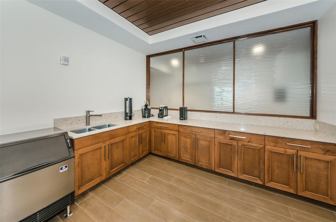
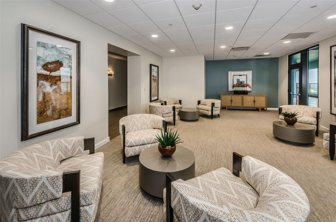
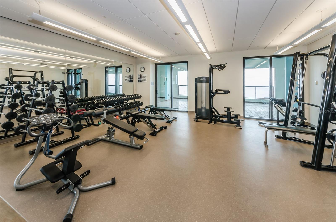
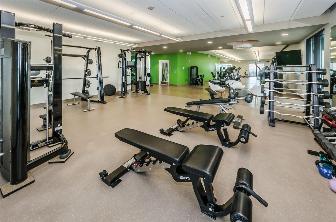

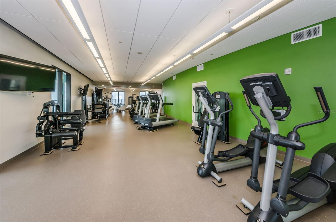
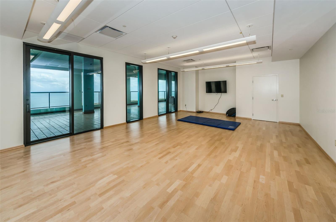
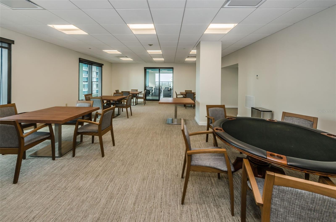
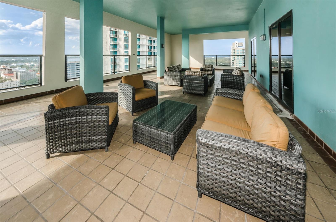
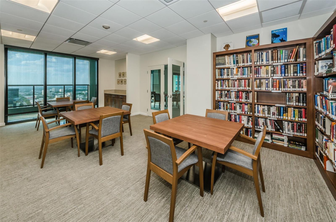
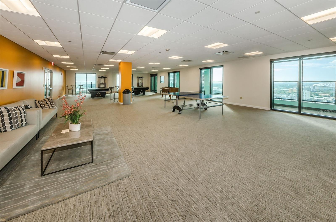

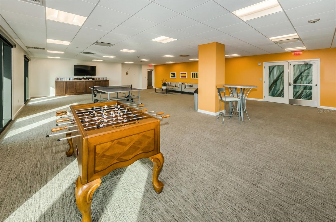


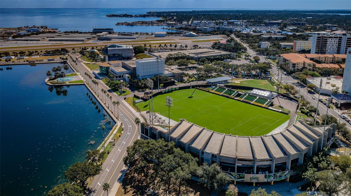
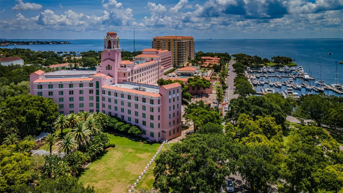



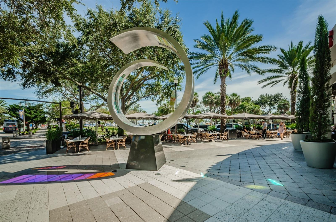
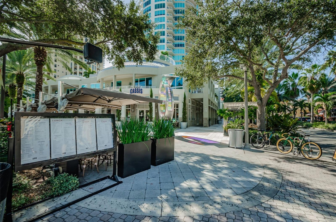
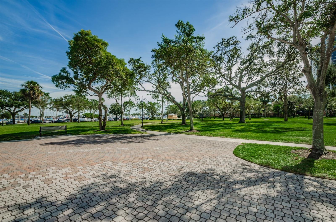
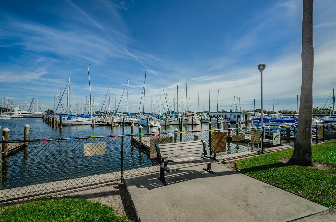
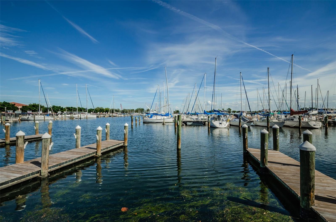
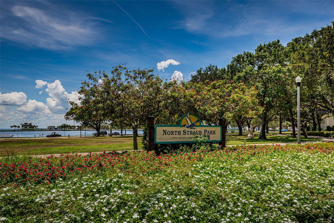

- MLS#: U8228081 ( Residential )
- Street Address: 1 Beach Drive Se 2311
- Viewed: 23
- Price: $715,000
- Price sqft: $368
- Waterfront: No
- Year Built: 1975
- Bldg sqft: 1945
- Bedrooms: 3
- Total Baths: 2
- Full Baths: 2
- Garage / Parking Spaces: 1
- Days On Market: 264
- Additional Information
- Geolocation: 27.7708 / -82.6337
- County: PINELLAS
- City: ST PETERSBURG
- Zipcode: 33701
- Subdivision: Bayfront Tower Condo
- Building: Bayfront Tower Condo
- Elementary School: Campbell Park Elementary PN
- Middle School: John Hopkins Middle PN
- High School: St. Petersburg High PN
- Provided by: PREMIER SOTHEBY'S INTL REALTY
- Contact: Michael Perez PA
- 727-595-1604
- DMCA Notice
-
DescriptionSpectacular three bedroom, two bath residence in the Iconic Bayfront Tower Building in the striving downtown district of St. Petersburg. This 23 floor location offers breathtaking views of the city's skyline and lights through the many massive floor to ceiling window systems throughout the condominium. This 1,945 square foot unit has been tastefully renovated with lots of upgrades including attractive wood resembling porcelain tile flooring in the kitchen and baths along with wood like luxury vinyl planking throughout the rest of the condominium, contemporary white lacquered solid wood cabinetry in the kitchen complemented by butcher block and quartz countertops, and accented by a subway tile backsplash and stainless steel appliances. Both full baths have been updated with new vanities, solid surface countertops and one of the baths features a luxury shower stall with custom tile work and a glass enclosure. The spacious open floor plan offers two primary bedrooms with en suites with amazing city views, open living room dining room concept also with city views and access to the open air balcony. Bayfront Tower boasts world class amenities starting with 24 hour concierge and valet parking, and a recent $12 million renovation to the common areas encompassing the top two floors, 27 and 28, with a state of the art fitness center with saunas, a massage room, yoga room, a rooftop swimming pool with commercial gas grills, outdoor lounge deck and seating area surrounded by an exercise track around the perimeter. Theres also a huge social room with billiard tables, foosball table, a library and surrounded by an exterior pedestrian walkway around the entire perimeter. The 360 degree views from these floors are simply stunning. Make your appointment to see all this listing has to offer.
Property Location and Similar Properties
All
Similar
Features
Appliances
- Dishwasher
- Dryer
- Electric Water Heater
- Microwave
- Range
- Refrigerator
- Washer
Home Owners Association Fee
- 0.00
Home Owners Association Fee Includes
- Guard - 24 Hour
- Cable TV
- Pool
- Escrow Reserves Fund
- Insurance
- Internet
- Maintenance Structure
- Maintenance Grounds
- Maintenance
- Management
- Pest Control
- Recreational Facilities
- Security
- Sewer
- Trash
- Water
Association Name
- First Service Residential - Paul Owens
Association Phone
- 727-895-3661
Carport Spaces
- 0.00
Close Date
- 0000-00-00
Cooling
- Central Air
Country
- US
Covered Spaces
- 0.00
Exterior Features
- Balcony
- Outdoor Grill
- Outdoor Shower
Flooring
- Tile
- Vinyl
Furnished
- Unfurnished
Garage Spaces
- 1.00
Heating
- Central
High School
- St. Petersburg High-PN
Insurance Expense
- 0.00
Interior Features
- Ceiling Fans(s)
- Solid Surface Counters
- Solid Wood Cabinets
Legal Description
- BAYFRONT TOWER CONDO APT 2311 TOGETHER WITH THE USE OF PARKING SPACE 205 & STORAGE UNIT 2311
Levels
- One
Living Area
- 1945.00
Middle School
- John Hopkins Middle-PN
Area Major
- 33701 - St Pete
Net Operating Income
- 0.00
Occupant Type
- Vacant
Open Parking Spaces
- 0.00
Other Expense
- 0.00
Parcel Number
- 19-31-17-03491-000-2311
Parking Features
- Off Street
- Under Building
- Valet
Pets Allowed
- Yes
Pool Features
- Deck
- Gunite
- Heated
- In Ground
Property Condition
- Completed
Property Type
- Residential
Roof
- Membrane
School Elementary
- Campbell Park Elementary-PN
Sewer
- Public Sewer
Tax Year
- 2023
Township
- 31
Unit Number
- 2311
Utilities
- BB/HS Internet Available
- Cable Connected
- Electricity Available
- Public
- Sewer Connected
- Water Connected
Views
- 23
Virtual Tour Url
- https://virtual-tour.aryeo.com/videos/0d7a7576-d258-49de-b624-34e073712ff0
Water Source
- Public
Year Built
- 1975
Listing Data ©2024 Pinellas/Central Pasco REALTOR® Organization
The information provided by this website is for the personal, non-commercial use of consumers and may not be used for any purpose other than to identify prospective properties consumers may be interested in purchasing.Display of MLS data is usually deemed reliable but is NOT guaranteed accurate.
Datafeed Last updated on October 16, 2024 @ 12:00 am
©2006-2024 brokerIDXsites.com - https://brokerIDXsites.com
Sign Up Now for Free!X
Call Direct: Brokerage Office: Mobile: 727.710.4938
Registration Benefits:
- New Listings & Price Reduction Updates sent directly to your email
- Create Your Own Property Search saved for your return visit.
- "Like" Listings and Create a Favorites List
* NOTICE: By creating your free profile, you authorize us to send you periodic emails about new listings that match your saved searches and related real estate information.If you provide your telephone number, you are giving us permission to call you in response to this request, even if this phone number is in the State and/or National Do Not Call Registry.
Already have an account? Login to your account.

