
- Jackie Lynn, Broker,GRI,MRP
- Acclivity Now LLC
- Signed, Sealed, Delivered...Let's Connect!
Featured Listing

12976 98th Street
- Home
- Property Search
- Search results
- 16224 Sawgrass Circle, TAMPA, FL 33624
Property Photos


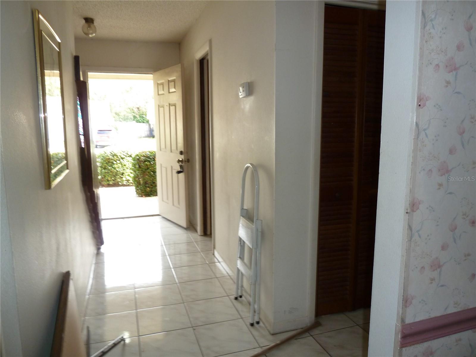
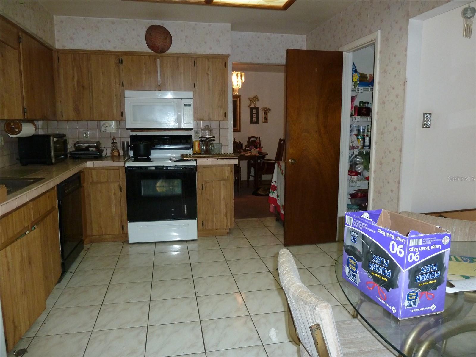
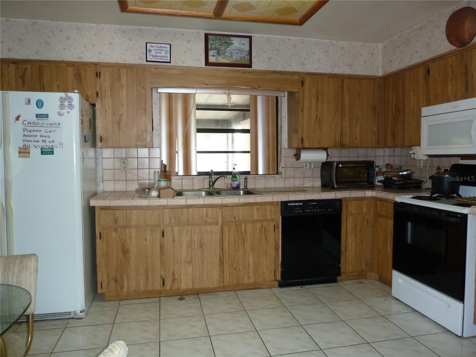
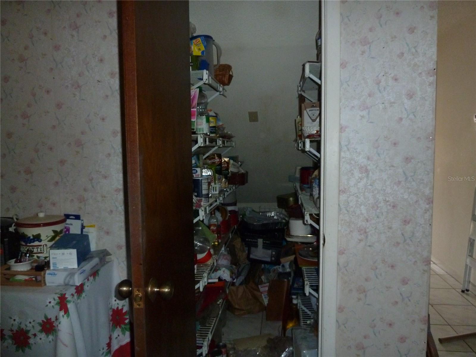

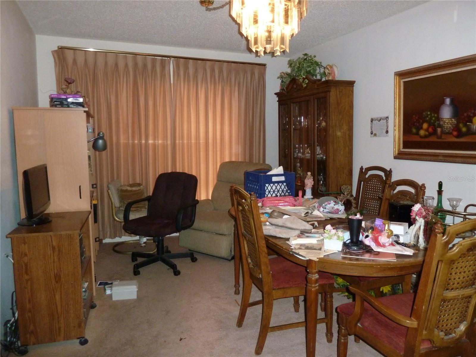

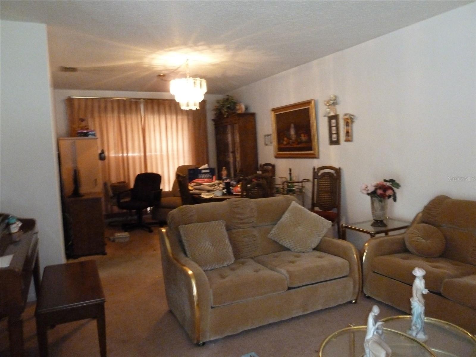
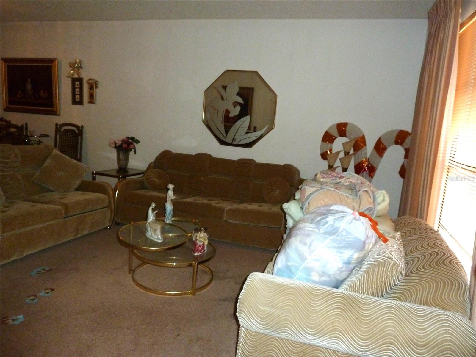
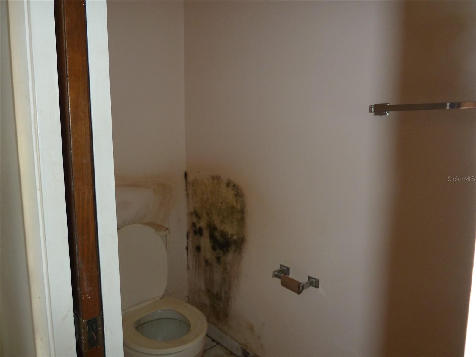

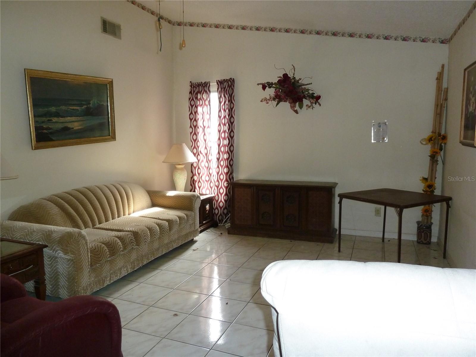


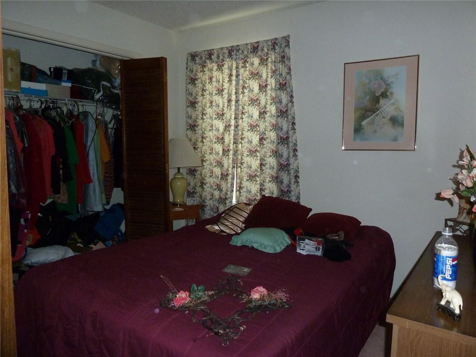
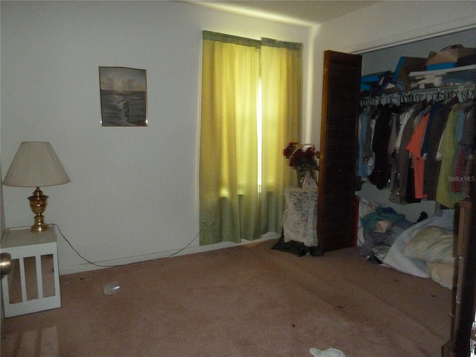
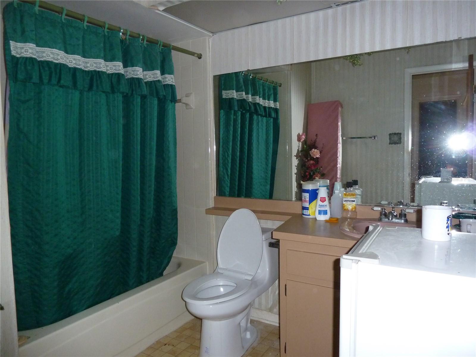
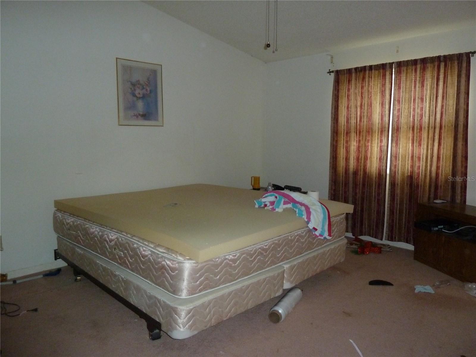

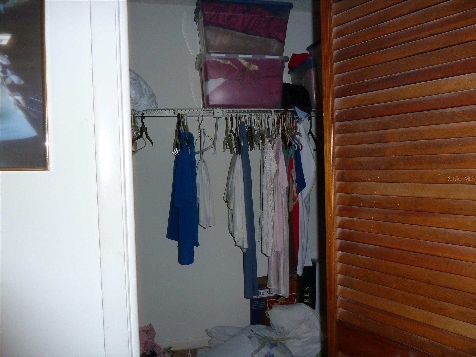

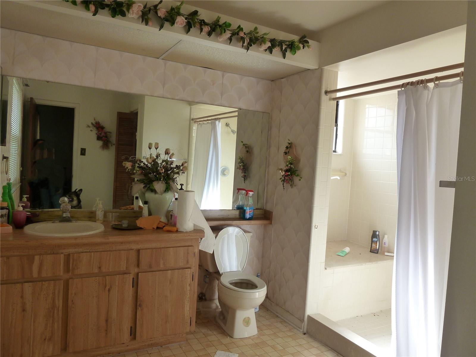
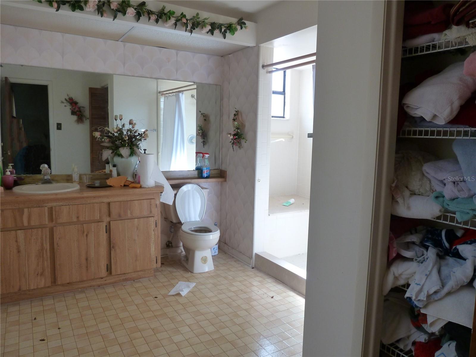

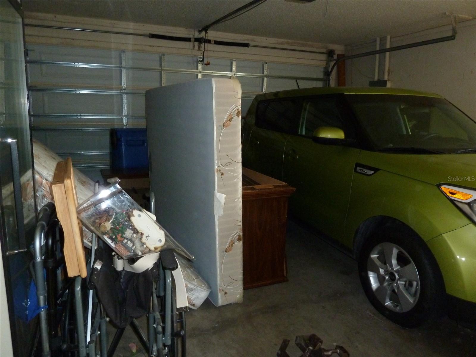


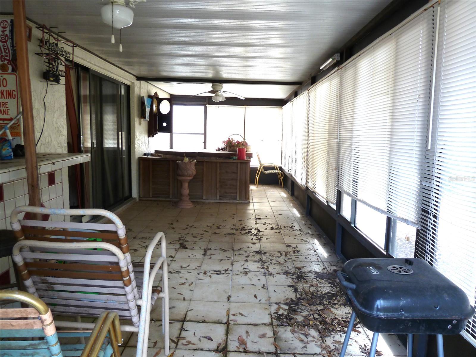
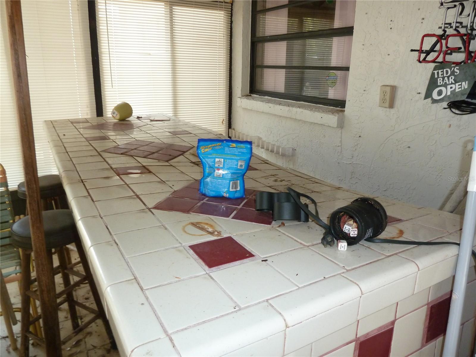

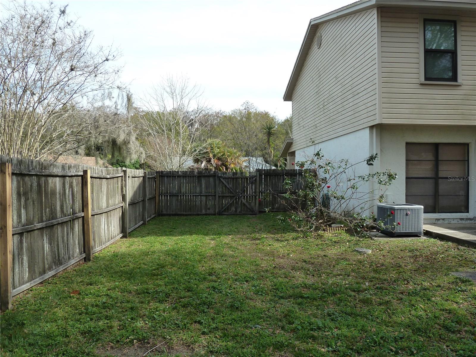

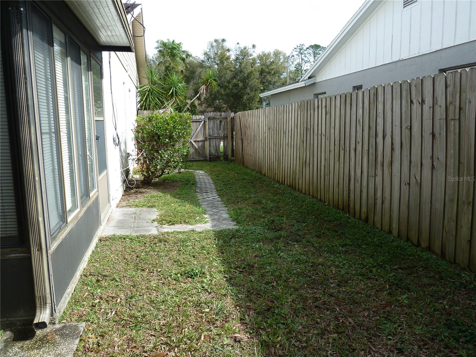
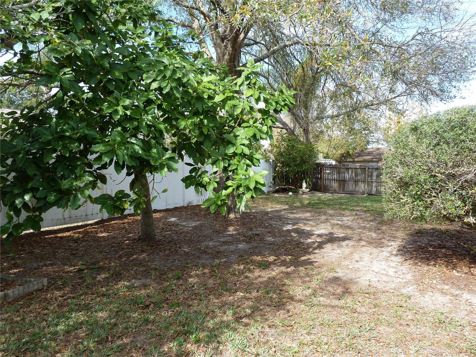
- MLS#: U8227334 ( Residential )
- Street Address: 16224 Sawgrass Circle
- Viewed: 5
- Price: $400,000
- Price sqft: $147
- Waterfront: No
- Year Built: 1986
- Bldg sqft: 2722
- Bedrooms: 3
- Total Baths: 3
- Full Baths: 2
- 1/2 Baths: 1
- Garage / Parking Spaces: 2
- Days On Market: 265
- Additional Information
- Geolocation: 28.105 / -82.5344
- County: HILLSBOROUGH
- City: TAMPA
- Zipcode: 33624
- Subdivision: Country Place West
- Elementary School: Northwest HB
- Middle School: Hill HB
- High School: Steinbrenner High School
- Provided by: FUTURE HOME REALTY INC
- Contact: Quyen Le, LLC
- 813-855-4982
- DMCA Notice
-
DescriptionExclusive Investment Opportunity in Carrollwood! This expansive residence boasts a generous floor plan seamlessly connecting the living and dining areas. The central hub of the home features a spacious kitchen adjacent to the family room, leading to a sizeable screened in porch. All bedrooms are located on the upper level, including a sizable master bedroom with an attached ensuite. While every room in the house requires attention from ceiling to floor, the potential for transformation is immense. Noteworthy aspects include a questionable roof, evident from popcorn ceiling issues on the stairs. Addressing water damage is essential, particularly in the hall bath downstairs and near the water heater in the garage. Despite the need for renovation, the well designed floor plan and spacious room dimensions offer a canvas for a stunning end product, perfect for a seasoned flipper or a homeowner with extensive renovation experience. The exterior features a vast yard, providing ample space for children to play, and a fenced area for pets. Located in Country Place, the property benefits from a neighborhood park, playground, and basketball court, all accessible with a low annual HOA fee. Positioned in a prime location, the future homeowner will enjoy proximity to top rated schools, the Northdale Golf and Tennis Club, Veterans Expressway, Tampa Airport, Sprouts Farmers Market, Whole Foods, Sam's Club, Home Depot, Northdale restaurants, and more! Seize this opportunity for a strategic investment in a fantastic locale.
Property Location and Similar Properties
All
Similar
Features
Appliances
- Dishwasher
- Disposal
- Dryer
- Microwave
- Range
- Refrigerator
Home Owners Association Fee
- 150.00
Association Name
- Greenacre Properties
Association Phone
- 813-600-1100
Carport Spaces
- 0.00
Close Date
- 0000-00-00
Cooling
- Central Air
Country
- US
Covered Spaces
- 0.00
Exterior Features
- Other
- Private Mailbox
- Sliding Doors
Flooring
- Carpet
- Other
Garage Spaces
- 2.00
Heating
- Central
High School
- Steinbrenner High School
Insurance Expense
- 0.00
Interior Features
- Ceiling Fans(s)
- Eat-in Kitchen
- Living Room/Dining Room Combo
- PrimaryBedroom Upstairs
- Walk-In Closet(s)
Legal Description
- COUNTRY PLACE WEST UNIT V LOT 7 BLOCK 22
Levels
- Two
Living Area
- 1702.00
Middle School
- Hill-HB
Area Major
- 33624 - Tampa / Northdale
Net Operating Income
- 0.00
Occupant Type
- Vacant
Open Parking Spaces
- 0.00
Other Expense
- 0.00
Parcel Number
- U-30-27-18-0PU-000022-00007.0
Pets Allowed
- Yes
Property Type
- Residential
Roof
- Shingle
School Elementary
- Northwest-HB
Sewer
- Public Sewer
Tax Year
- 2023
Township
- 27
Utilities
- Electricity Connected
Virtual Tour Url
- https://www.propertypanorama.com/instaview/stellar/U8227334
Water Source
- Public
Year Built
- 1986
Zoning Code
- PD
Listing Data ©2024 Pinellas/Central Pasco REALTOR® Organization
The information provided by this website is for the personal, non-commercial use of consumers and may not be used for any purpose other than to identify prospective properties consumers may be interested in purchasing.Display of MLS data is usually deemed reliable but is NOT guaranteed accurate.
Datafeed Last updated on October 16, 2024 @ 12:00 am
©2006-2024 brokerIDXsites.com - https://brokerIDXsites.com
Sign Up Now for Free!X
Call Direct: Brokerage Office: Mobile: 727.710.4938
Registration Benefits:
- New Listings & Price Reduction Updates sent directly to your email
- Create Your Own Property Search saved for your return visit.
- "Like" Listings and Create a Favorites List
* NOTICE: By creating your free profile, you authorize us to send you periodic emails about new listings that match your saved searches and related real estate information.If you provide your telephone number, you are giving us permission to call you in response to this request, even if this phone number is in the State and/or National Do Not Call Registry.
Already have an account? Login to your account.

