
- Jackie Lynn, Broker,GRI,MRP
- Acclivity Now LLC
- Signed, Sealed, Delivered...Let's Connect!
No Properties Found
- Home
- Property Search
- Search results
- 634 Edgewater Drive 644, DUNEDIN, FL 34698
Property Photos
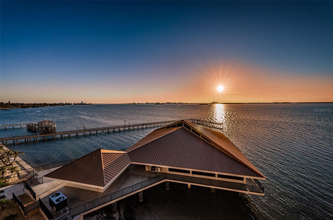

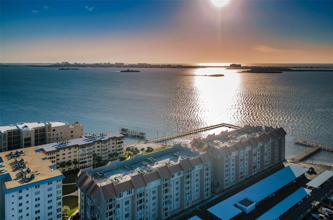
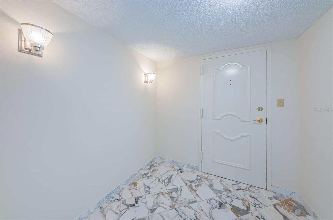
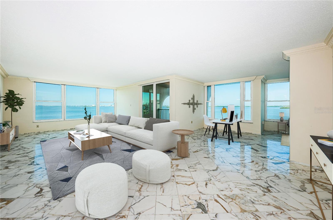
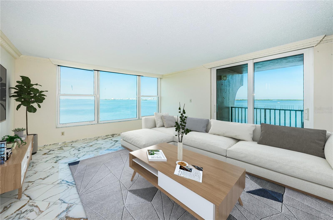
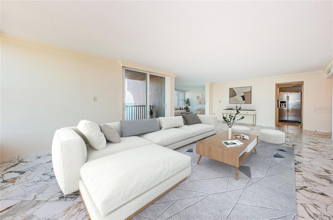
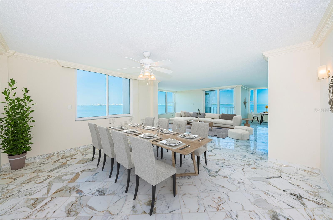
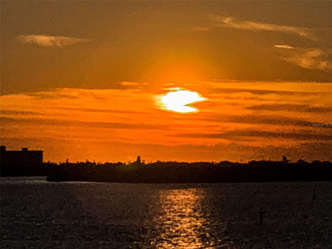
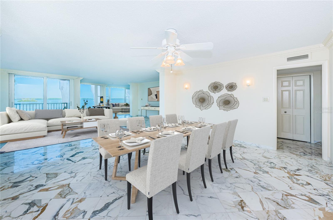
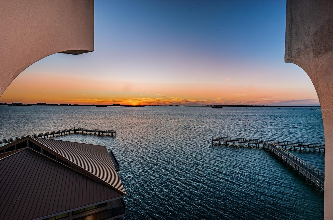
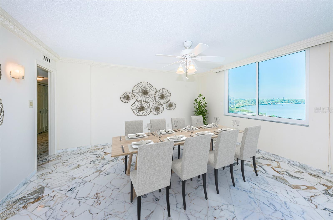
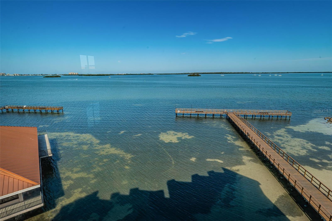
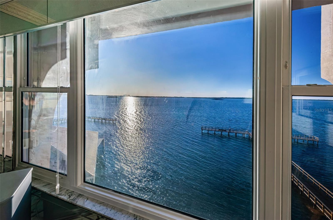
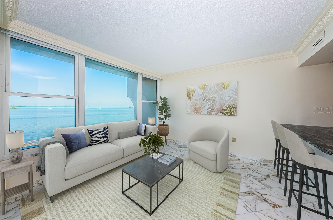
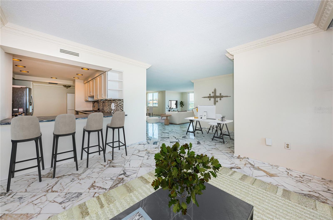
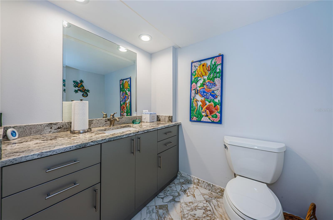
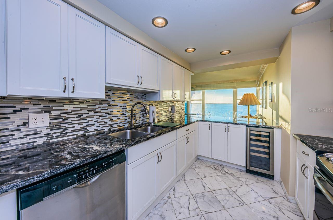
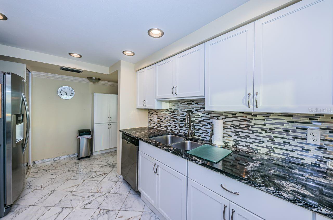
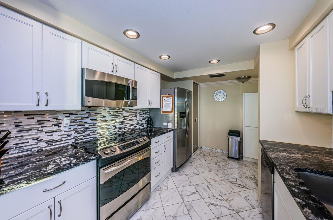
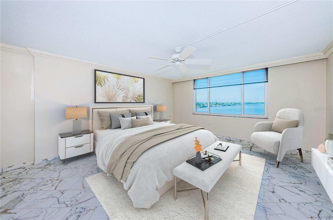
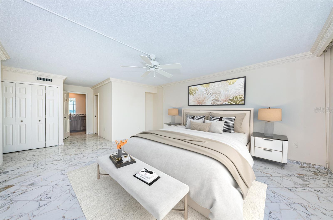
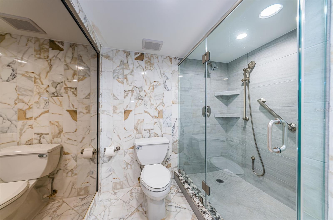
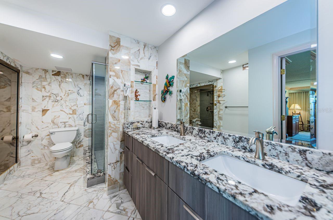
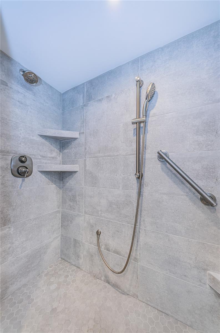
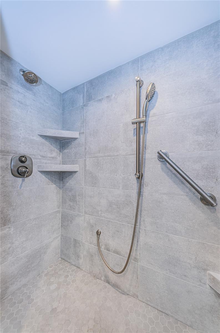
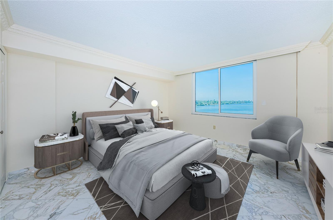
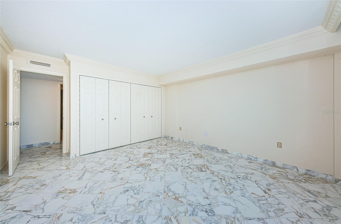
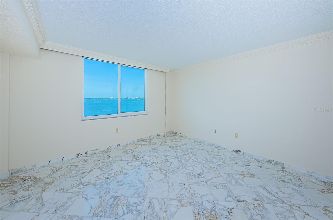
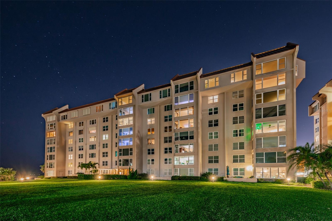
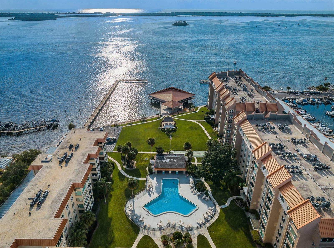
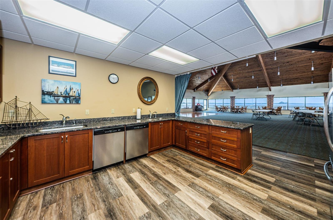
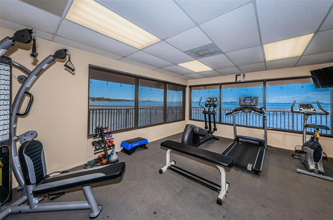
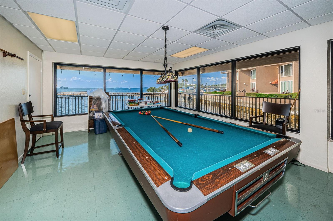
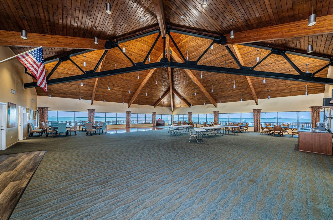
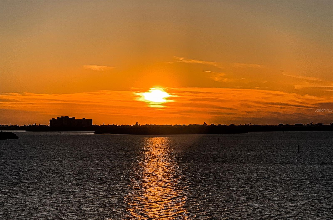
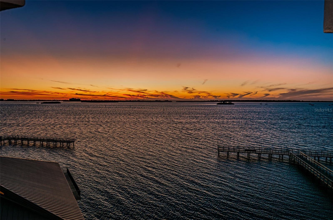
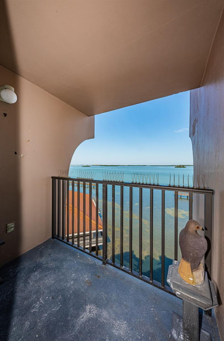
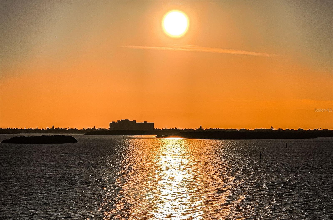
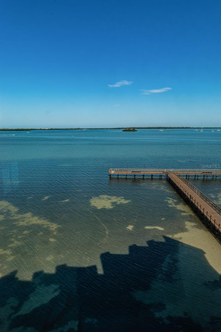
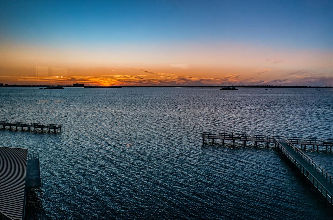
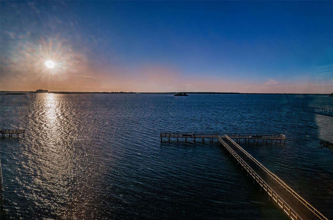
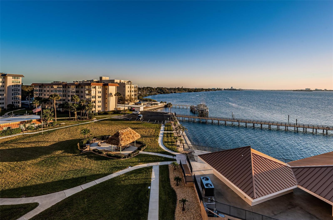
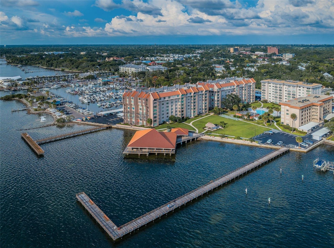
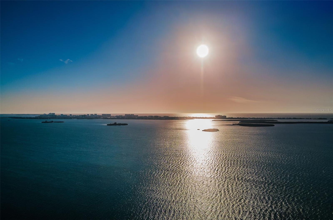
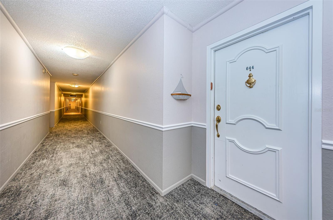












- MLS#: U8226321 ( Residential )
- Street Address: 634 Edgewater Drive 644
- Viewed: 71
- Price: $925,000
- Price sqft: $397
- Waterfront: Yes
- Waterfront Type: Intracoastal Waterway
- Year Built: 1974
- Bldg sqft: 2330
- Bedrooms: 2
- Total Baths: 3
- Full Baths: 2
- 1/2 Baths: 1
- Garage / Parking Spaces: 2
- Days On Market: 498
- Additional Information
- Geolocation: 28.0106 / -82.7933
- County: PINELLAS
- City: DUNEDIN
- Zipcode: 34698
- Subdivision: Edgewater Arms 4th Condo
- Building: Edgewater Arms 4th Condo
- Provided by: REALTY EXCHANGE, LLC
- Contact: LEONID SIROTOVITCH
- 386-446-0017

- DMCA Notice
-
DescriptionOne or more photo(s) has been virtually staged. LUXURY WATERFRONT CONDO WITH STUNNING SUNSET VIEWS! Welcome to your dream home by the water! This beautifully updated 2 bedroom, 2 1/2 bathroom condo offers breathtaking sunset views over St Joseph Sound and Clearwater Beach from your private balcony. Inside you will find polished marble floors, elegant crown molding and fresh interior paint. The home is move in ready, featuring hurricane impact windows(installed in 2022), an updated HVAC system, (2020), and modern kitchen and bathroom renovations. The spacious bedrooms offer ample closet space and serene water views, making every morning feel like a vacation. The open living and dining area is perfect for relaxing or entertaining, with panoramic Gulf views as your backdrop. A separate dining room off the living room can easily be converted back into a third bedroom, providing flexible living options. Located in a highly sought after 55+ community in Dunedin, this property offers: heated pool & cookout area with gas grills, two private fishing piers perfect for sunset strolls or evening wine sips, waterfront clubhouse with a reception hall, social events, and fitness center, recreation room with ping pong, pool, poker tables, and darts, bike and kayak storage with water access. This condo is just minutes from downtown Dunedin, where you'll enjoy charming boutiques, cafes, breweries, and waterfront parks. Love the beach? Clearwater Beach is a short drive away. Sports fan will appreciate the proximity to spring training stadiums for the Toronto Blue Jays and Philadelphia Phillies. Plus, you're close to Tampa Bay's cultural venues and international airports. With a recent architectural integrity milestone reportand reserve study completed, this well maintained building ensures peace of mind for future homeowners. Don't miss the chance to won this waterfront paradise schedule your showing today.
Property Location and Similar Properties
All
Similar






Features
Waterfront Description
- Intracoastal Waterway
Appliances
- Dishwasher
- Disposal
- Range
- Refrigerator
Home Owners Association Fee
- 0.00
Builder Name
- Seagate
Carport Spaces
- 0.00
Close Date
- 2017-08-25
Cooling
- Central Air
Country
- US
Covered Spaces
- 0.00
Flooring
- Carpet
- Tile
Garage Spaces
- 2.00
Heating
- Central
- Electric
Insurance Expense
- 0.00
Interior Features
- Cathedral Ceiling(s)
- Vaulted Ceiling(s)
- Walk-In Closet(s)
Legal Description
- PALM COAST SECTION 31 BLOCK 00058 LOT 0032 SUBDIVISIO
Levels
- Multi/Split
Living Area
- 1600.00
Lot Features
- Interior Lot
Area Major
- 32164 - Palm Coast
Net Operating Income
- 0.00
Occupant Type
- Vacant
Open Parking Spaces
- 0.00
Other Expense
- 0.00
Parcel Number
- 07-11-31-7031-00580-0329
Possession
- Close of Escrow
Property Condition
- New Construction
Property Type
- Residential
Road Frontage Type
- None
Roof
- Shingle
Sewer
- Public Sewer
Tax Year
- 2016
Utilities
- Sewer Connected
- Water Connected
Views
- 71
Water Source
- Public
Year Built
- 2016
Zoning Code
- SFR-1
Listing Data ©2025 Pinellas/Central Pasco REALTOR® Organization
The information provided by this website is for the personal, non-commercial use of consumers and may not be used for any purpose other than to identify prospective properties consumers may be interested in purchasing.Display of MLS data is usually deemed reliable but is NOT guaranteed accurate.
Datafeed Last updated on June 21, 2025 @ 12:00 am
©2006-2025 brokerIDXsites.com - https://brokerIDXsites.com
Sign Up Now for Free!X
Call Direct: Brokerage Office: Mobile: 727.710.4938
Registration Benefits:
- New Listings & Price Reduction Updates sent directly to your email
- Create Your Own Property Search saved for your return visit.
- "Like" Listings and Create a Favorites List
* NOTICE: By creating your free profile, you authorize us to send you periodic emails about new listings that match your saved searches and related real estate information.If you provide your telephone number, you are giving us permission to call you in response to this request, even if this phone number is in the State and/or National Do Not Call Registry.
Already have an account? Login to your account.

