
- Jackie Lynn, Broker,GRI,MRP
- Acclivity Now LLC
- Signed, Sealed, Delivered...Let's Connect!
Featured Listing
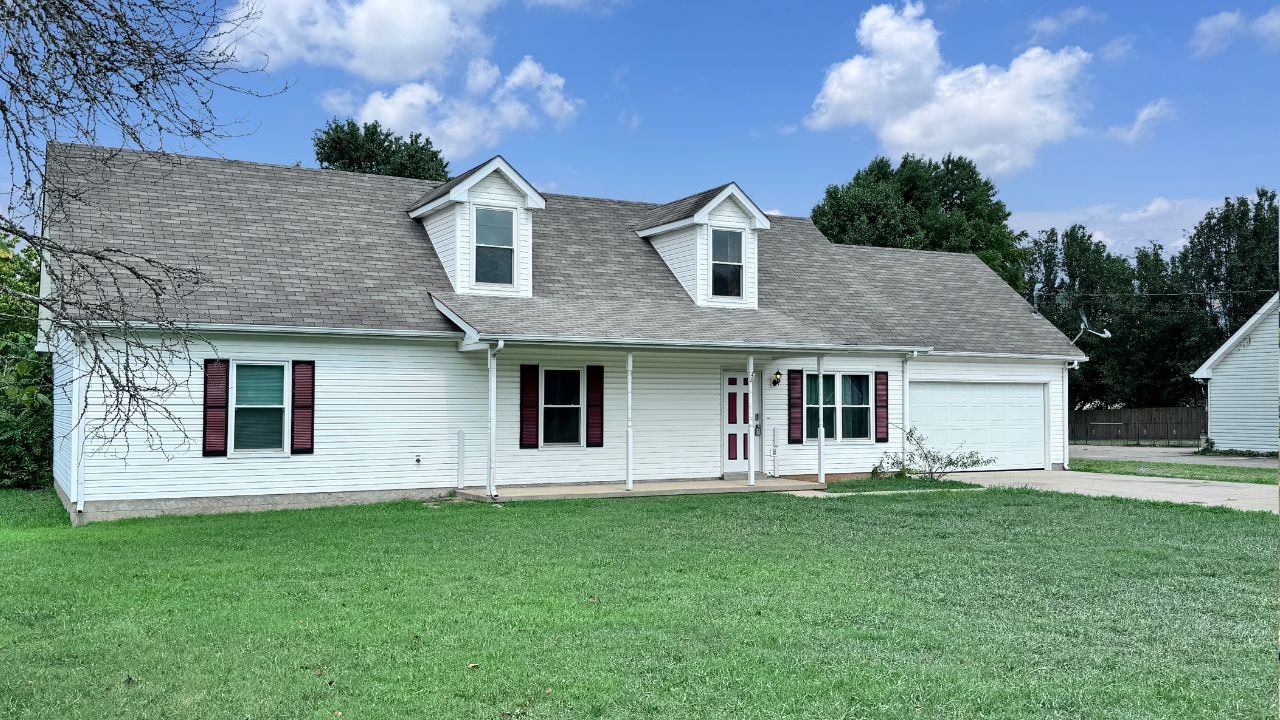
00 Hamer Terrace
- Home
- Property Search
- Search results
- 42 Midway Island, CLEARWATER, FL 33767
Property Photos
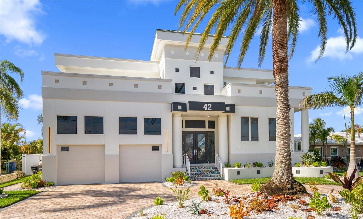

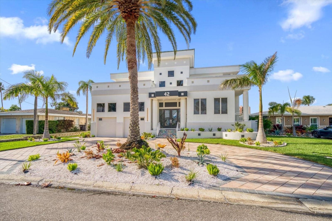
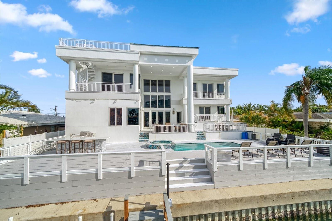
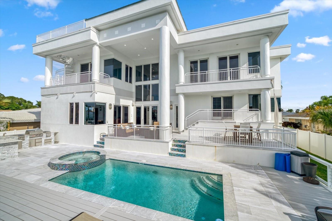
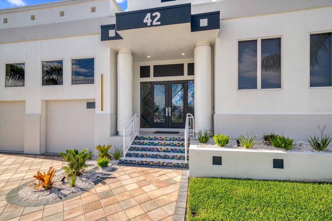
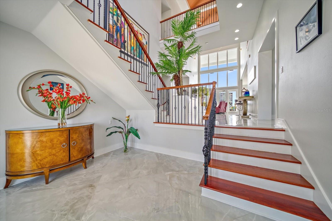
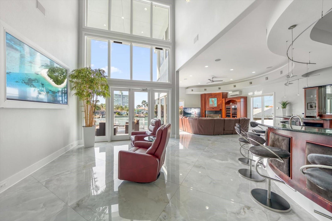
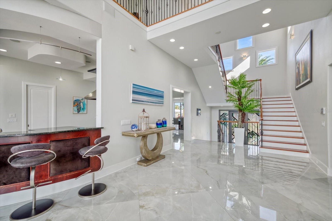
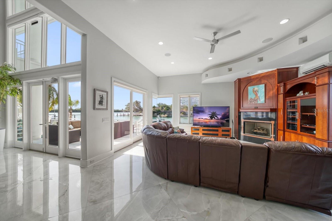
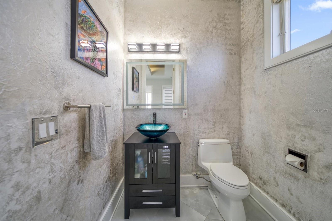
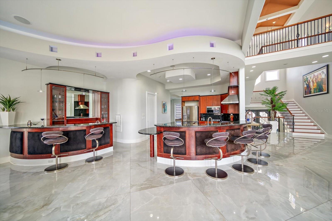
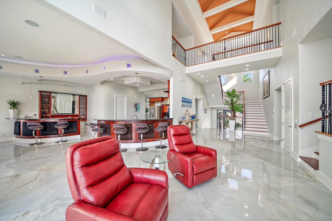
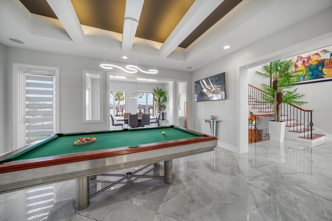
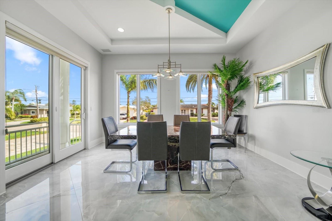
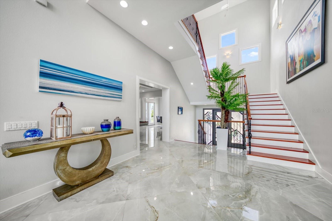
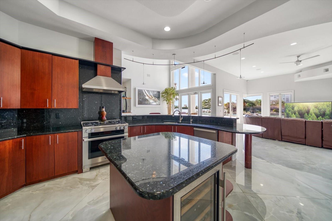
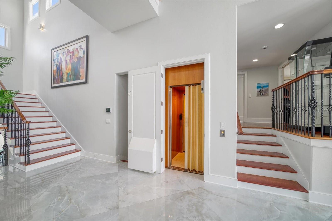
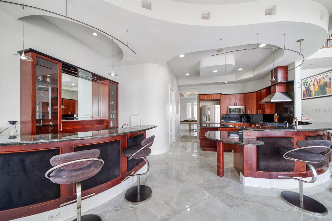
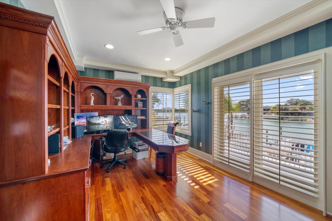
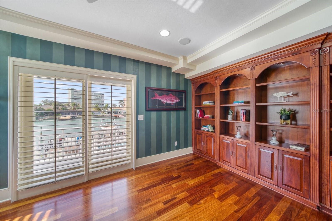
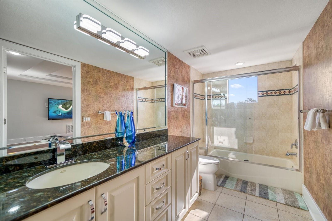
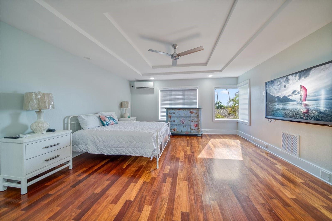
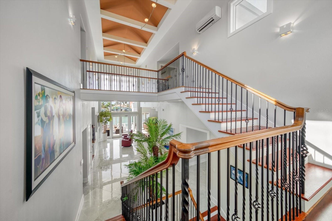
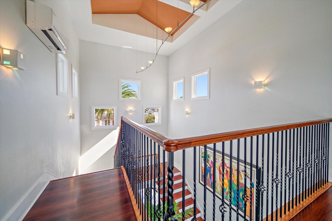
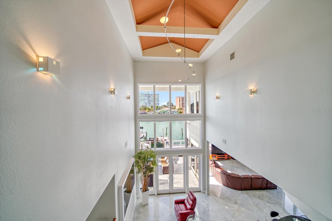
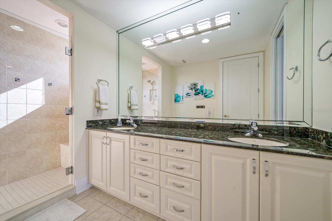
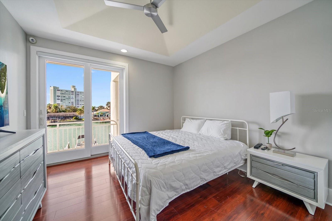
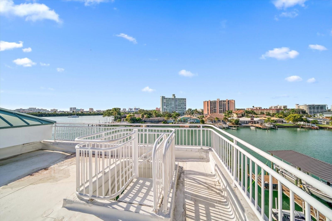
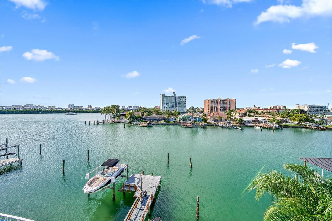
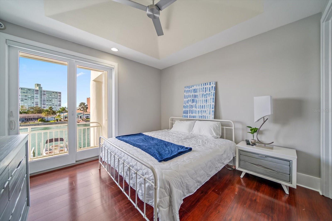
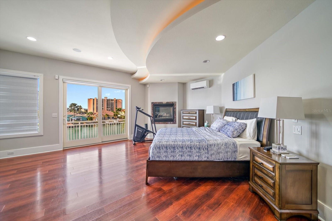
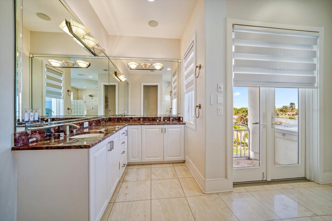
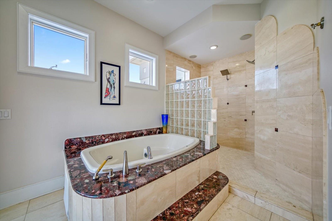
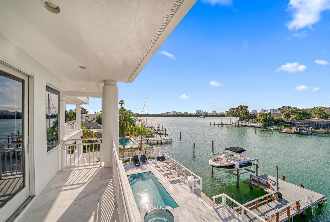
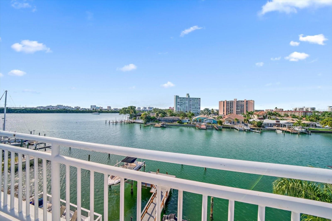
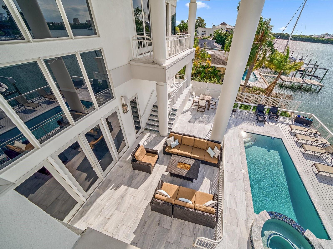
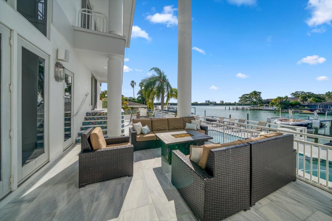
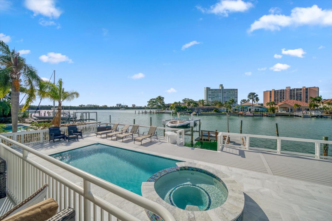
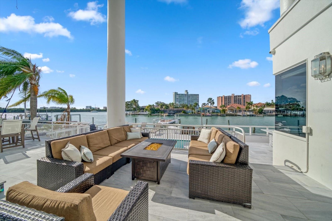
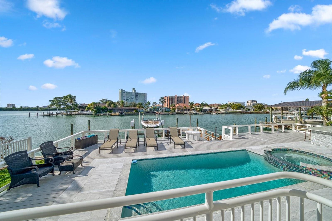
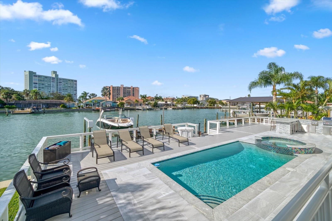
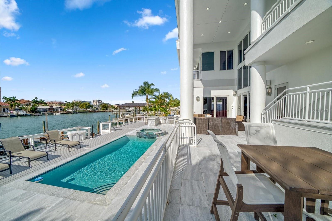
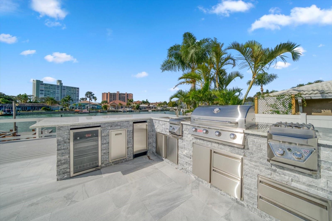
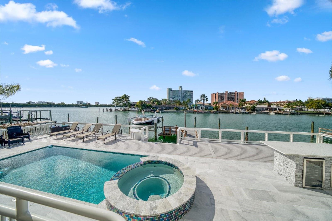
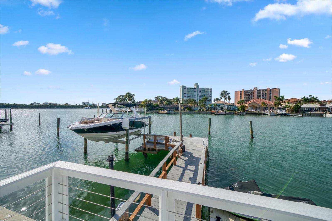
- MLS#: U8223384 ( Residential Lease )
- Street Address: 42 Midway Island
- Viewed: 353
- Price: $3,875,000
- Price sqft: $533
- Waterfront: Yes
- Waterfront Type: Intracoastal Waterway
- Year Built: 2002
- Bldg sqft: 7271
- Bedrooms: 4
- Total Baths: 4
- Full Baths: 3
- 1/2 Baths: 1
- Garage / Parking Spaces: 2
- Days On Market: 567
- Additional Information
- Geolocation: 27.9755 / -82.8129
- County: PINELLAS
- City: CLEARWATER
- Zipcode: 33767
- Subdivision: Island Estates Of Clearwater
- Elementary School: Sandy Lane Elementary PN
- Middle School: Clearwater Intermediate PN
- High School: Clearwater High PN
- Provided by: VIRTUAL HOMES REALTY
- Contact: Kseniya Edwards
- 386-445-9911

- DMCA Notice
-
DescriptionJUST REDUCED BY $150K!! Welcome to a world of unparalleled luxury and coastal elegance. Nestled within the waterfront community of Island Estates, this remarkable home embodies the epitome of modern beach living, offering a rare opportunity to own a piece of paradise. 42 Midway offers a very popular feature set: Location, boat dock, direct Gulf access, pool, privacy, exclusivity, and of course, the luxurious active outdoor lifestyle that comes with it all. This exquisite 4 bedroom, 3.5 bathroom residence spans 5,721 square feet of beautifully designed living space. Revel in the breathtaking panoramic views of the glistening waters from nearly every room, creating an ambiance of serenity and grandeur. The open floor plan layout, designed with the finest attention to detail, offers an ideal setting for both lavish entertaining and intimate family living. The gourmet chef's kitchen features top of the line appliances, sleek custom cabinetry, and luxurious finishes, making it a focal point of the home. Meanwhile, the expansive living areas are adorned with soaring ceilings and walls of glass, inviting an abundance of natural light and picturesque views indoors. Step outside to your own private retreat, featuring a spacious patio with tropical landscaping, a state of the art outdoor kitchen, pool and hot tub and a private dock with a boat lift, offering direct access to the open waters. This waterfront home represents a once in a lifetime opportunity to indulge in the ultimate luxury lifestyle, combining the allure of coastal living with the finest amenities and unmatched natural beauty.
Property Location and Similar Properties
All
Similar






Features
Waterfront Description
- Intracoastal Waterway
Appliances
- Dishwasher
- Disposal
- Microwave
- Range
- Refrigerator
Home Owners Association Fee
- 0.00
Carport Spaces
- 0.00
Close Date
- 2016-10-05
Cooling
- Central Air
Country
- US
Covered Spaces
- 0.00
Exterior Features
- Rain Gutters
Flooring
- Carpet
- Tile
Furnished
- Unfurnished
Garage Spaces
- 2.00
Heating
- Central
- Electric
Insurance Expense
- 0.00
Interior Features
- Walk-In Closet(s)
Levels
- One
Living Area
- 1578.00
Lot Features
- Interior Lot
Area Major
- 32137 - Palm Coast
Net Operating Income
- 0.00
Occupant Type
- Vacant
Open Parking Spaces
- 0.00
Other Expense
- 0.00
Parcel Number
- 07-11-31-7007-00290-0170
Pets Allowed
- No
Property Type
- Residential Lease
Road Frontage Type
- None
Sewer
- Public Sewer
Utilities
- Sprinkler Well
Views
- 353
Year Built
- 2000
Zoning Code
- SFR-3
Listing Data ©2025 Pinellas/Central Pasco REALTOR® Organization
The information provided by this website is for the personal, non-commercial use of consumers and may not be used for any purpose other than to identify prospective properties consumers may be interested in purchasing.Display of MLS data is usually deemed reliable but is NOT guaranteed accurate.
Datafeed Last updated on July 23, 2025 @ 12:00 am
©2006-2025 brokerIDXsites.com - https://brokerIDXsites.com
Sign Up Now for Free!X
Call Direct: Brokerage Office: Mobile: 727.710.4938
Registration Benefits:
- New Listings & Price Reduction Updates sent directly to your email
- Create Your Own Property Search saved for your return visit.
- "Like" Listings and Create a Favorites List
* NOTICE: By creating your free profile, you authorize us to send you periodic emails about new listings that match your saved searches and related real estate information.If you provide your telephone number, you are giving us permission to call you in response to this request, even if this phone number is in the State and/or National Do Not Call Registry.
Already have an account? Login to your account.

