
- Jackie Lynn, Broker,GRI,MRP
- Acclivity Now LLC
- Signed, Sealed, Delivered...Let's Connect!
Featured Listing

12976 98th Street
- Home
- Property Search
- Search results
- 1956 Cedar Drive, DUNEDIN, FL 34698
Property Photos
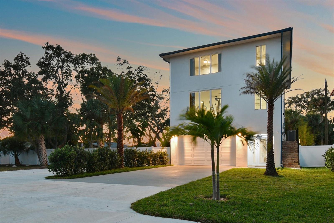

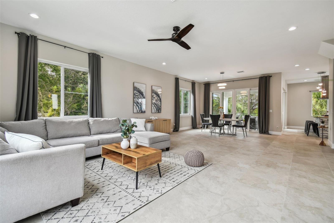
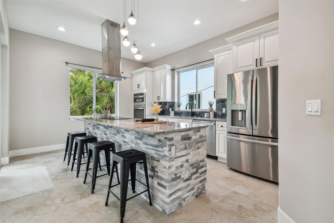
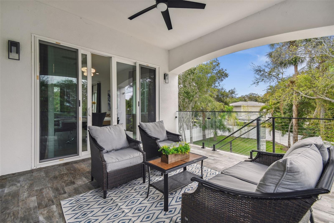
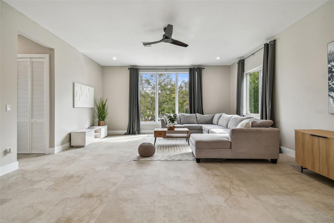
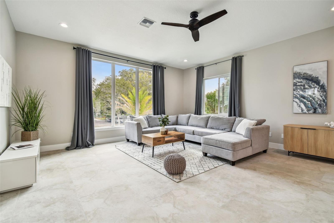
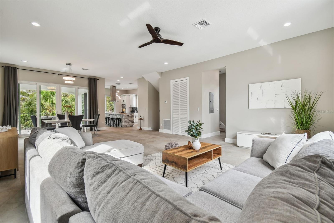
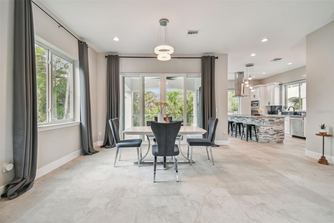
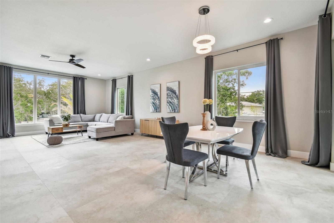
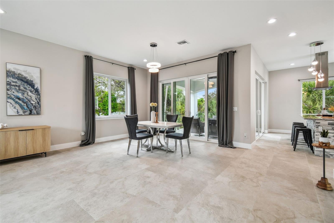
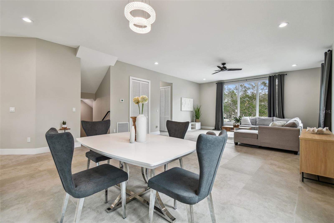
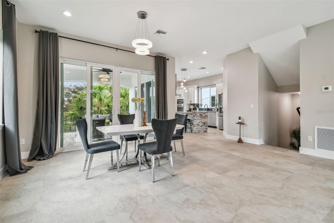
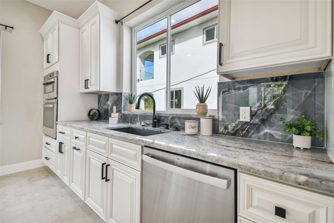
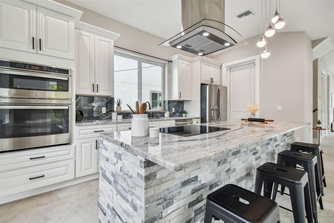
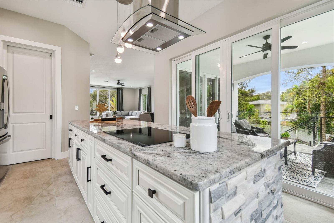
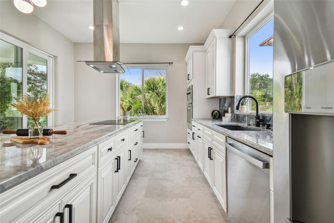
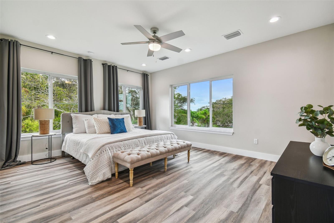
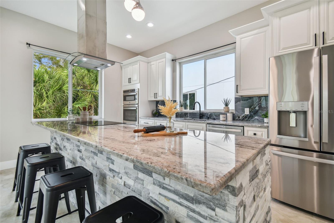
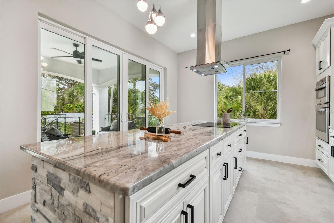
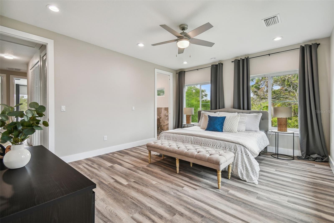
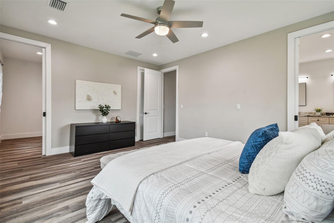
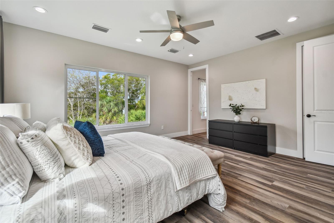
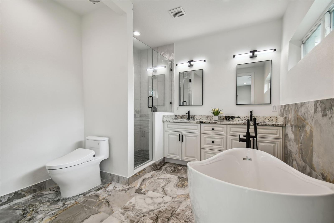
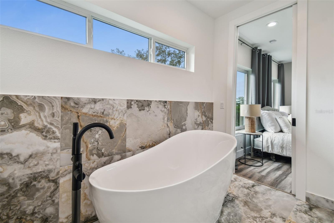
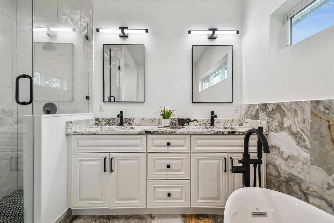
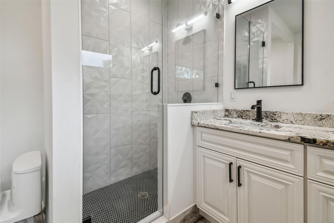
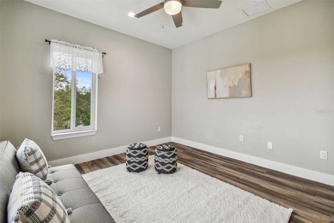
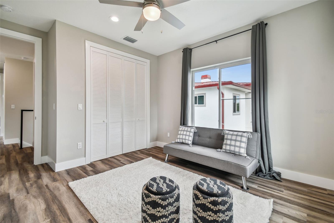
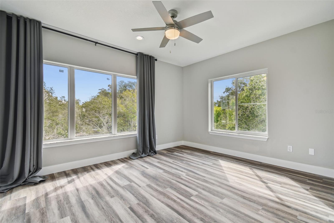
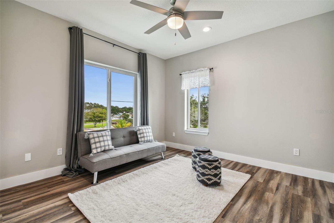
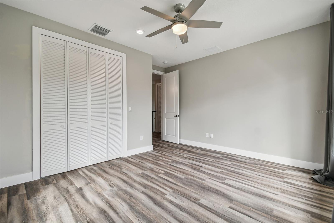
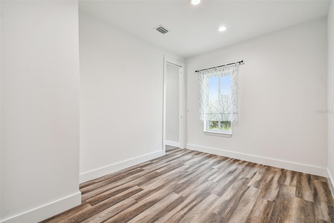
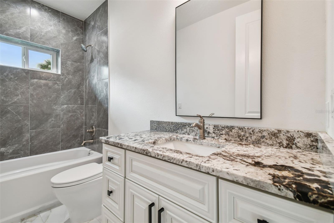
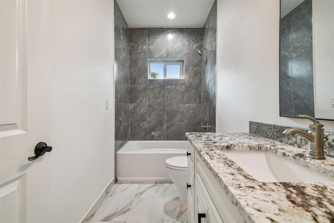
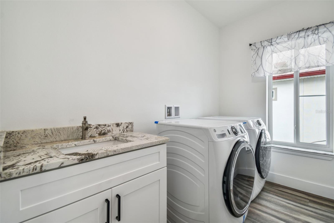
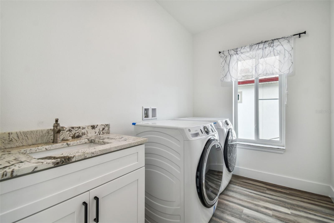
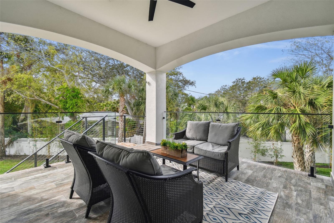
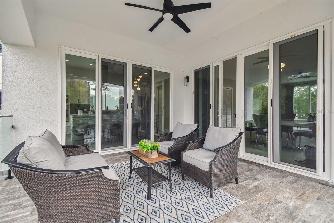
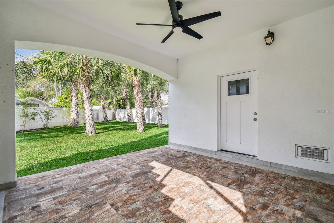
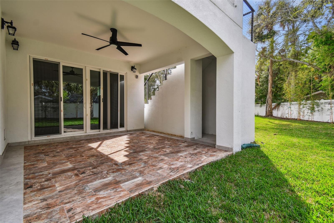
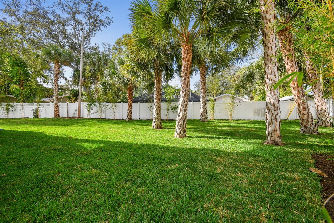
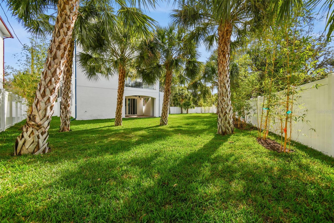
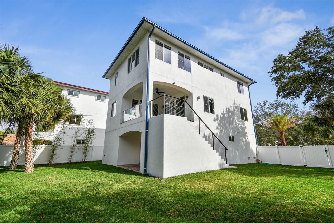
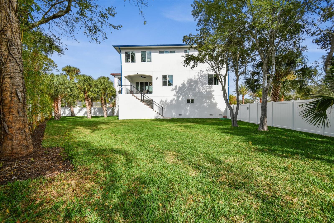
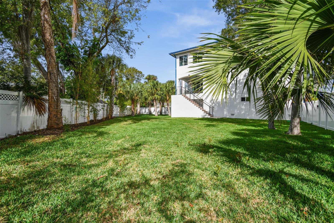
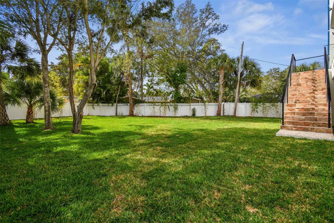
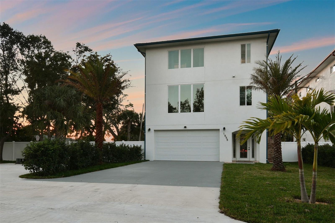
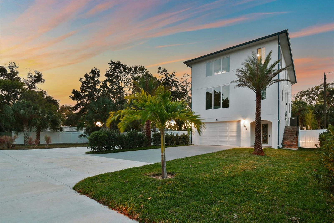
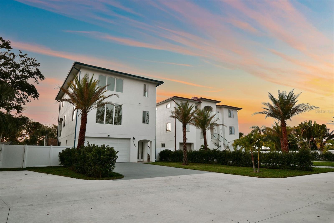
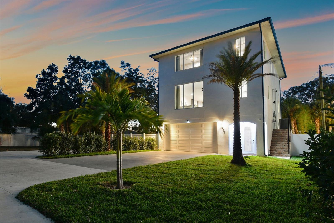
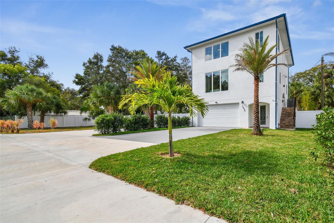
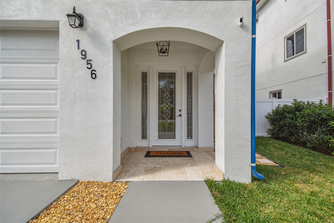
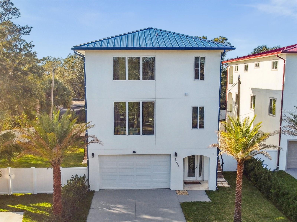
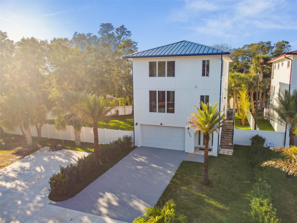
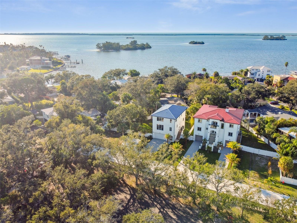
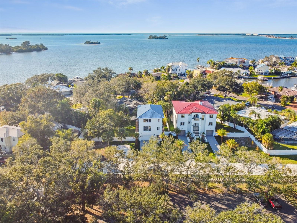
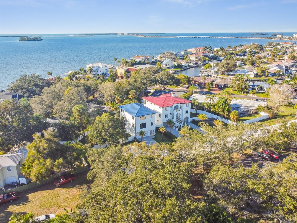
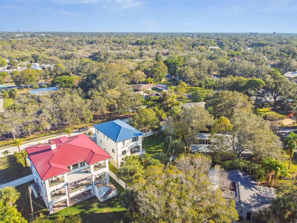
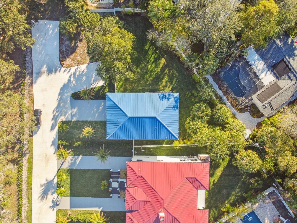
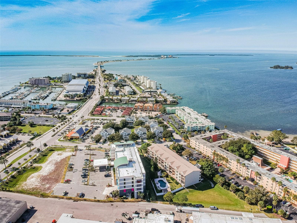
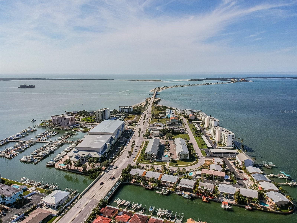
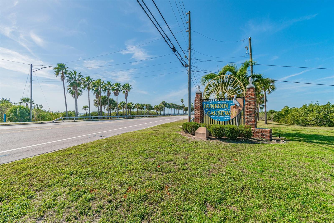
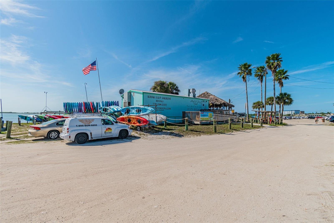
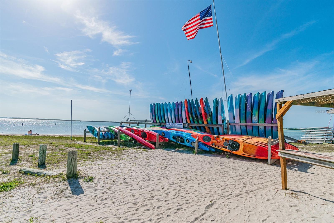
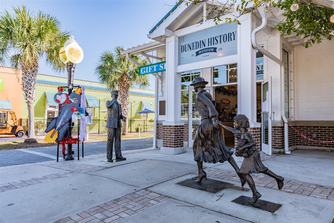
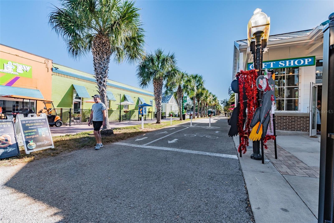
- MLS#: U8223143 ( Residential )
- Street Address: 1956 Cedar Drive
- Viewed: 46
- Price: $1,750,000
- Price sqft: $422
- Waterfront: No
- Year Built: 2023
- Bldg sqft: 4150
- Bedrooms: 3
- Total Baths: 3
- Full Baths: 2
- 1/2 Baths: 1
- Garage / Parking Spaces: 4
- Days On Market: 315
- Additional Information
- Geolocation: 28.0373 / -82.7862
- County: PINELLAS
- City: DUNEDIN
- Zipcode: 34698
- Subdivision: Dunedin Shores Sub
- Elementary School: San Jose Elementary PN
- Middle School: Palm Harbor Middle PN
- High School: Dunedin High PN
- Provided by: BHHS FLORIDA PROPERTIES GROUP
- Contact: Jolanda Kastrati
- 727-799-2227
- DMCA Notice
-
DescriptionDiscover the epitome of luxury living in this BRAND NEW CONSTRUCTION, architecturally stunning residence situated in the coveted community of Dunedin. Boasting contemporary elegance, this ELEVATED home offers an abundance of natural light, high ceilings creating a spacious and inviting atmosphere with a neutral color palette. Upon entering the first level, you'll be greeted by the large garage with tandem parking for four cars and a flexible space all finished with beautiful floors, ideal for a golf cart, workshop, exercise area, or additional storage. The main level boasts an open living and dining area, a well appointed kitchen with granite countertops and stainless steel appliances, and a covered patio with Gulf views. Upstairs, the primary en suite provides Gulf glimpses, a stunning bathroom, and a spacious walk in closet. Two additional guest rooms share a chic full bathroom, The large laundry room on this level is equipped with a new GE washer and dryer. Outside, find additional paved parking spaces, hurricane impact rated windows, a durable metal roof, and an oversized lot with space for cars, RVs, and more. No HOA provides the freedom to relish this unique living experience. This brand new residence offers immediate occupancy, allowing you to move right in and start enjoying the unparalleled amenities Dunedin has to offer. With a prime location near one of the finest municipal marinas on the West Coast of Florida, as well as easy access to Honeymoon and Caladesi Islands, within only 1 MILE from Downtown Dunedin, this is a unique opportunity to own an extraordinary home in a sought after lifestyle destination. Craft breweries, restaurants, fine dining, and recreational activities such as windsurfing, sailing, kayaking, and more are at your fingertips in the vibrant City of Dunedin. Clearwater beach, which is ranked one of the best beaches in the USA is just 7 miles away, Tampa international airport is approx. 25 min drive. Don't miss this opportunity for a luxury lifestyle!
Property Location and Similar Properties
All
Similar
Features
Appliances
- Built-In Oven
- Cooktop
- Dishwasher
- Disposal
- Dryer
- Electric Water Heater
- Microwave
- Refrigerator
- Washer
Home Owners Association Fee
- 0.00
Carport Spaces
- 0.00
Close Date
- 0000-00-00
Cooling
- Central Air
Country
- US
Covered Spaces
- 0.00
Exterior Features
- Balcony
- Irrigation System
- Lighting
- Sliding Doors
Fencing
- Fenced
Flooring
- Tile
- Vinyl
Furnished
- Unfurnished
Garage Spaces
- 4.00
Heating
- Central
High School
- Dunedin High-PN
Insurance Expense
- 0.00
Interior Features
- Ceiling Fans(s)
- High Ceilings
- Living Room/Dining Room Combo
- PrimaryBedroom Upstairs
- Stone Counters
- Walk-In Closet(s)
- Window Treatments
Legal Description
- DUNEDIN SHORES SUB BLK 2
- LOT 6
Levels
- Three Or More
Living Area
- 2556.00
Middle School
- Palm Harbor Middle-PN
Area Major
- 34698 - Dunedin
Net Operating Income
- 0.00
New Construction Yes / No
- Yes
Occupant Type
- Vacant
Open Parking Spaces
- 0.00
Other Expense
- 0.00
Parcel Number
- 22-28-15-23562-002-0060
Pets Allowed
- Yes
Property Condition
- Completed
Property Type
- Residential
Roof
- Metal
School Elementary
- San Jose Elementary-PN
Sewer
- Public Sewer
Style
- Elevated
Tax Year
- 2022
Township
- 28
Utilities
- Electricity Available
Views
- 46
Virtual Tour Url
- https://realestate.febreframeworks.com/sites/yblmeob/unbranded
Water Source
- Public
Year Built
- 2023
Listing Data ©2024 Pinellas/Central Pasco REALTOR® Organization
The information provided by this website is for the personal, non-commercial use of consumers and may not be used for any purpose other than to identify prospective properties consumers may be interested in purchasing.Display of MLS data is usually deemed reliable but is NOT guaranteed accurate.
Datafeed Last updated on October 17, 2024 @ 12:00 am
©2006-2024 brokerIDXsites.com - https://brokerIDXsites.com
Sign Up Now for Free!X
Call Direct: Brokerage Office: Mobile: 727.710.4938
Registration Benefits:
- New Listings & Price Reduction Updates sent directly to your email
- Create Your Own Property Search saved for your return visit.
- "Like" Listings and Create a Favorites List
* NOTICE: By creating your free profile, you authorize us to send you periodic emails about new listings that match your saved searches and related real estate information.If you provide your telephone number, you are giving us permission to call you in response to this request, even if this phone number is in the State and/or National Do Not Call Registry.
Already have an account? Login to your account.

