
- Jackie Lynn, Broker,GRI,MRP
- Acclivity Now LLC
- Signed, Sealed, Delivered...Let's Connect!
No Properties Found
- Home
- Property Search
- Search results
- 205 Brightwater Drive 402, CLEARWATER, FL 33767
Property Photos
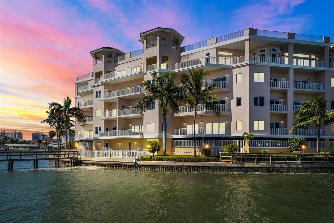

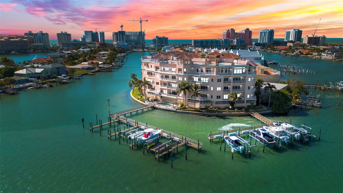
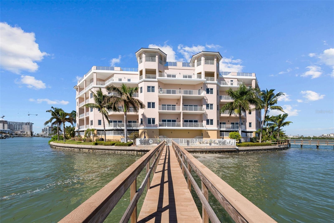
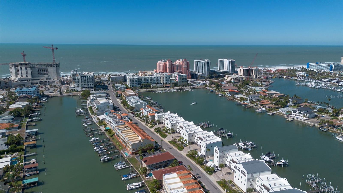
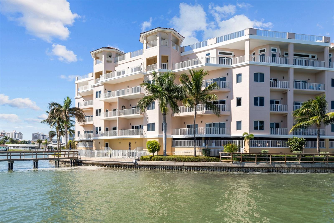
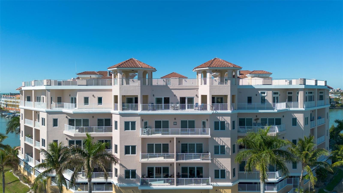
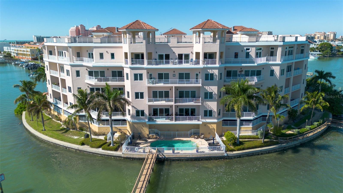
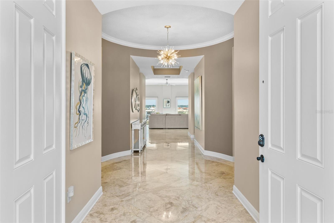
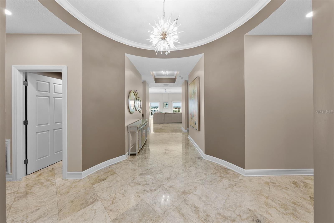
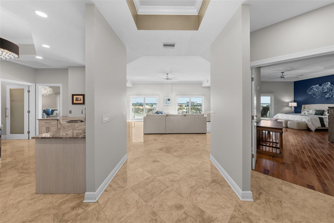
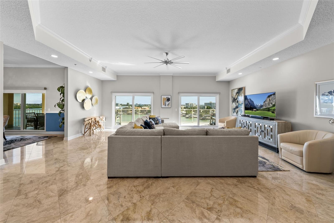
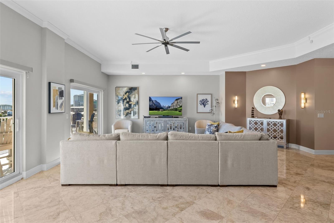
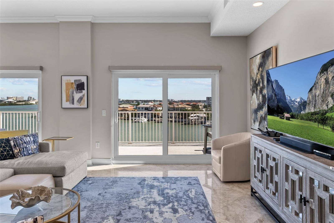
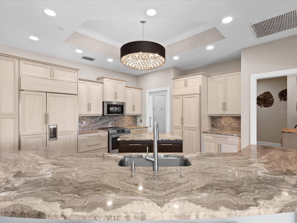
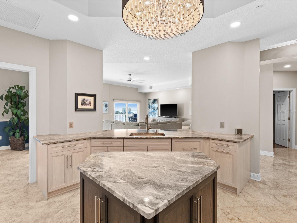
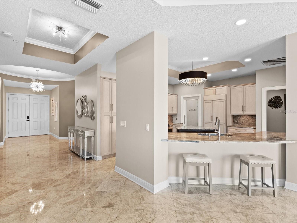
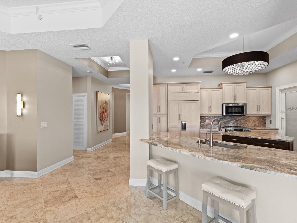
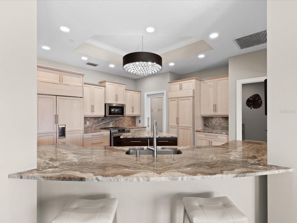
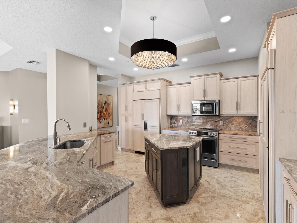
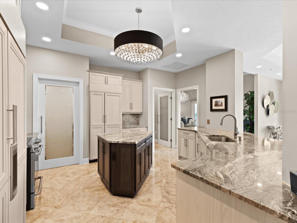
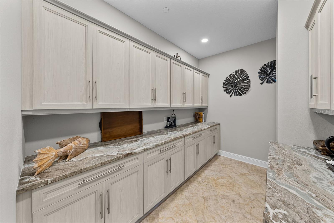
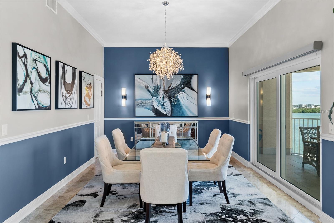
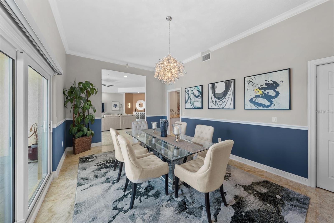
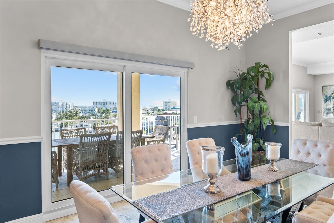
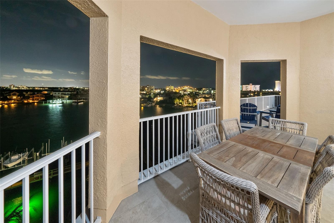
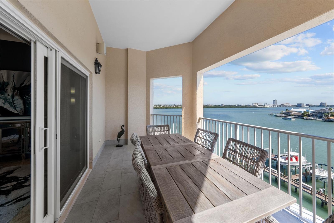
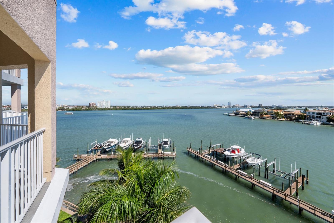
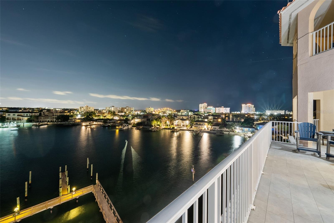
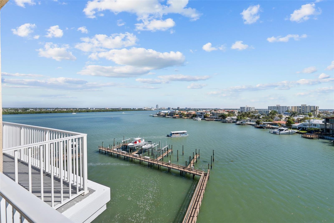
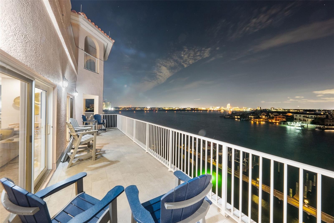
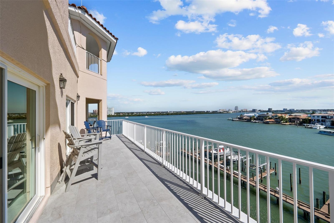
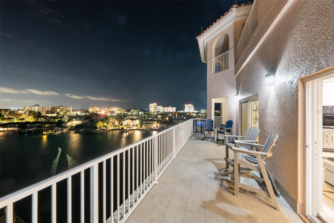
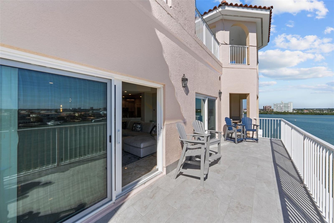
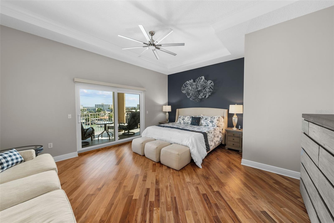
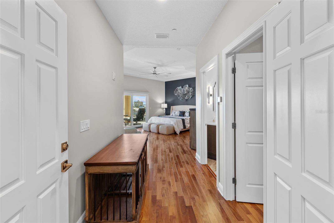
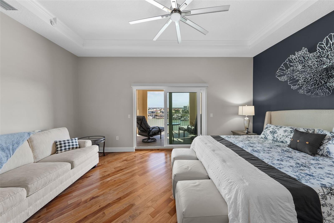
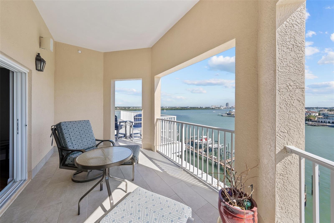
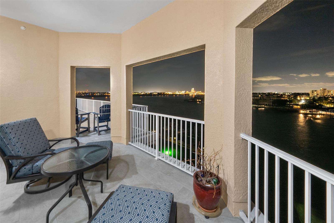
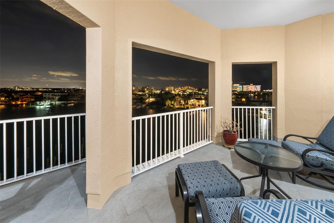
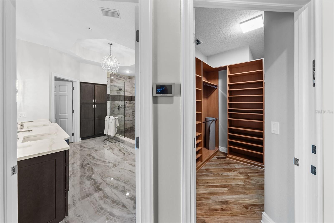
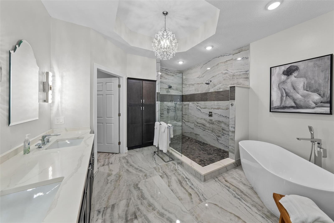
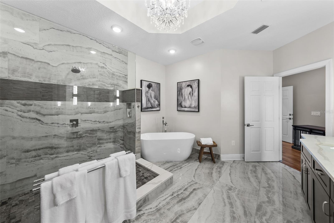
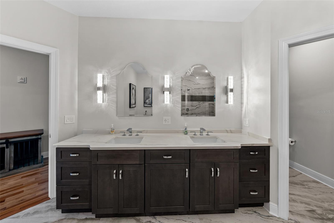
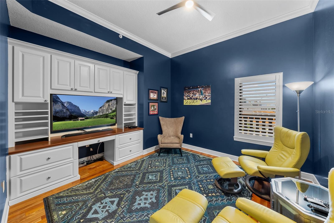
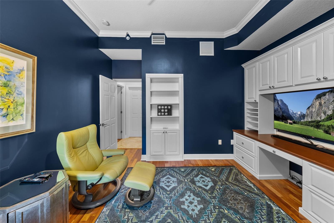
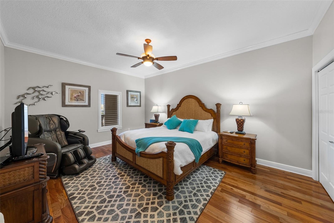
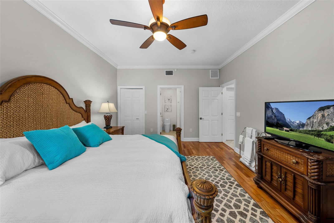
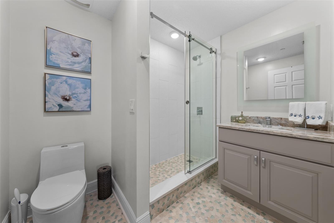
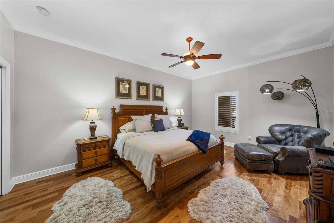
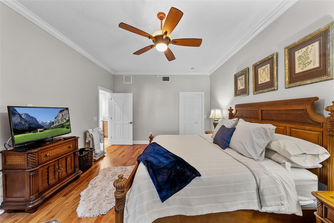
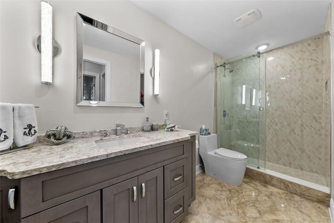
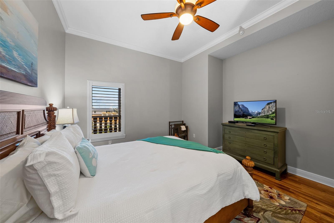
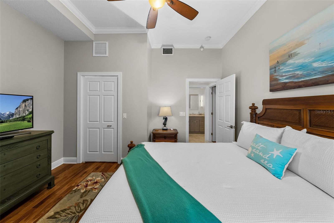
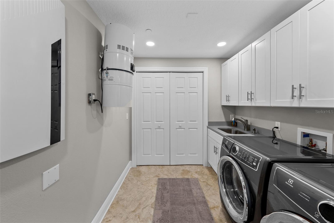
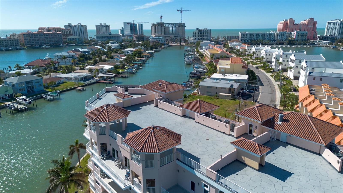
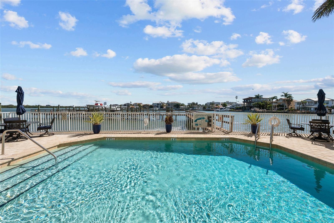
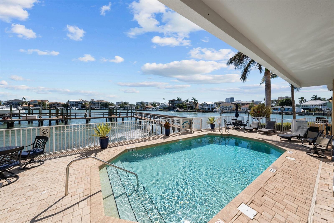
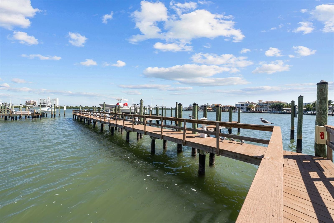
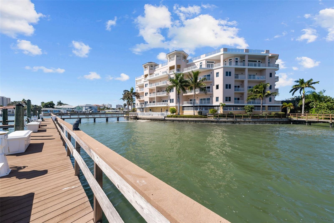
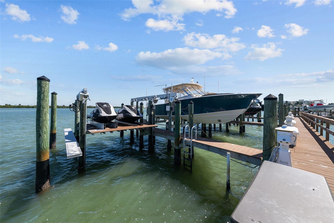
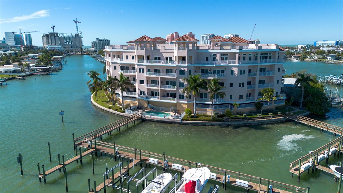
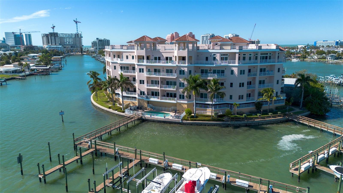
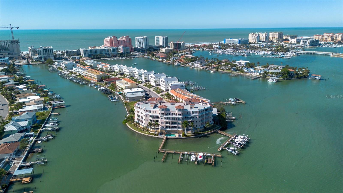
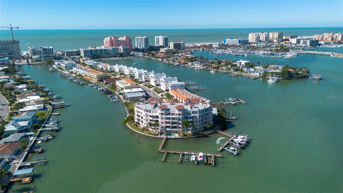
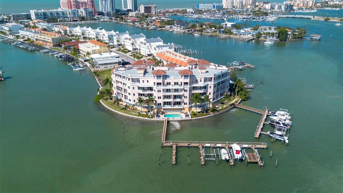
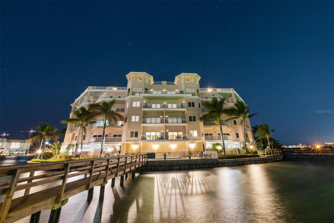
- MLS#: U8220441 ( Residential )
- Street Address: 205 Brightwater Drive 402
- Viewed: 115
- Price: $3,495,000
- Price sqft: $956
- Waterfront: Yes
- Wateraccess: Yes
- Waterfront Type: Bay/Harbor
- Year Built: 2006
- Bldg sqft: 3655
- Bedrooms: 4
- Total Baths: 4
- Full Baths: 3
- 1/2 Baths: 1
- Days On Market: 406
- Additional Information
- Geolocation: 27.9712 / -82.8226
- County: PINELLAS
- City: CLEARWATER
- Zipcode: 33767
- Subdivision: Brightwater Point Condo
- Building: Brightwater Point Condo
- Elementary School: Sandy Lane Elementary PN
- Middle School: Dunedin Highland Middle PN
- High School: Clearwater High PN
- Provided by: SMITH & ASSOCIATES REAL ESTATE
- Contact: Pete Mustafaraj
- 727-282-1788

- DMCA Notice
-
DescriptionWelcome to a world where opulence meets innovation and luxury finds its ultimate expression. Nestled within the well known community of Clearwater Beach, this extraordinary Penthouse at Brightwater is the crown jewel of the beach. Gaze upon majestic waters spellbound by a sea of twinkling city lights that dance, like stars in the sky. This Haven offers on arrival a sense of privacy, tranquility, and security. At Brightwater Point Condo, your sanctuary is protected, and serenity is assured. Boasting an expansive 3,655 sq. ft. of living space, featuring 4 sensuous bedrooms and three and a half luxurious bathrooms plus an executive office or fifth bedroom with closets by design throughout. The penthouses interior is a testament to the meticulous craftsmanship, with immaculate details, and soaring 11 ft ceilings. Every corner tells a story of beauty from glistening chandeliers to the intricate marble floors. The seamless blend of indoor and 60 ft of covered outdoor living spaces offers versatility for both intimate moments of quiet reflection and grand scale entertaining that will leave your guest in awe. The penthouse offers opportunities for boating, fishing, and water sports with your own deeded on site boat slip and lift. Additional community features include secure building entry, two deeded gated under building parking spaces, a heated pool and panoramic views from the rooftop observation deck. Watch the morning sun rise over the water on the east side and sunset in the Gulf from your sitting area on the west side of your penthouse. This is more than just a home; it's a gateway to the ultimate Florida lifestyle. Whether you're looking for a permanent residence, a vacation home, or an investment property, this penthouse is an opportunity to own a piece of this coastal paradise. Don't miss the chance to make Clearwater Beach your everyday backdrop and secure this luxurious penthouse before someone else does.
Property Location and Similar Properties
All
Similar
Features
Waterfront Description
- Bay/Harbor
Appliances
- Dishwasher
- Dryer
- Microwave
- Range
- Refrigerator
- Washer
Association Amenities
- Elevator(s)
- Lobby Key Required
- Pool
Home Owners Association Fee
- 2381.07
Home Owners Association Fee Includes
- Cable TV
- Common Area Taxes
- Pool
- Escrow Reserves Fund
- Maintenance Structure
- Maintenance Grounds
- Pest Control
- Security
- Sewer
- Trash
- Water
Association Name
- PMI
Association Phone
- 813-319-5496
Carport Spaces
- 0.00
Close Date
- 0000-00-00
Cooling
- Central Air
Country
- US
Covered Spaces
- 0.00
Exterior Features
- Balcony
- Irrigation System
- Lighting
- Sidewalk
- Sliding Doors
Flooring
- Marble
- Tile
- Wood
Garage Spaces
- 0.00
Heating
- Central
High School
- Clearwater High-PN
Interior Features
- Ceiling Fans(s)
- Central Vaccum
- Crown Molding
- High Ceilings
- Primary Bedroom Main Floor
- Open Floorplan
- Solid Wood Cabinets
- Split Bedroom
- Stone Counters
- Walk-In Closet(s)
Legal Description
- BRIGHTWATER POINT CONDO UNIT 402 TOGETHER WITH USE OF BOAT SLIP 7 & PARKING SPACES 22 & 23
Levels
- One
Living Area
- 3655.00
Lot Features
- Cul-De-Sac
- Near Public Transit
- Sidewalk
- Paved
Middle School
- Dunedin Highland Middle-PN
Area Major
- 33767 - Clearwater/Clearwater Beach
Net Operating Income
- 0.00
Occupant Type
- Owner
Parcel Number
- 08-29-15-11495-000-4020
Parking Features
- Assigned
- Guest
- Reserved
- Under Building
Pets Allowed
- Number Limit
- Size Limit
- Yes
Pool Features
- Gunite
- Heated
- In Ground
Property Type
- Residential
Roof
- Built-Up
School Elementary
- Sandy Lane Elementary-PN
Sewer
- Public Sewer
Tax Year
- 2022
Township
- 29
Unit Number
- 402
Utilities
- Public
View
- Pool
- Water
Views
- 115
Virtual Tour Url
- https://youtu.be/v1woZUwcQIw
Water Source
- Public
Year Built
- 2006
Listing Data ©2024 Pinellas/Central Pasco REALTOR® Organization
The information provided by this website is for the personal, non-commercial use of consumers and may not be used for any purpose other than to identify prospective properties consumers may be interested in purchasing.Display of MLS data is usually deemed reliable but is NOT guaranteed accurate.
Datafeed Last updated on December 21, 2024 @ 12:00 am
©2006-2024 brokerIDXsites.com - https://brokerIDXsites.com
Sign Up Now for Free!X
Call Direct: Brokerage Office: Mobile: 727.710.4938
Registration Benefits:
- New Listings & Price Reduction Updates sent directly to your email
- Create Your Own Property Search saved for your return visit.
- "Like" Listings and Create a Favorites List
* NOTICE: By creating your free profile, you authorize us to send you periodic emails about new listings that match your saved searches and related real estate information.If you provide your telephone number, you are giving us permission to call you in response to this request, even if this phone number is in the State and/or National Do Not Call Registry.
Already have an account? Login to your account.

