
- Jackie Lynn, Broker,GRI,MRP
- Acclivity Now LLC
- Signed, Sealed, Delivered...Let's Connect!
Featured Listing

12976 98th Street
- Home
- Property Search
- Search results
- 173 Devon Drive, CLEARWATER, FL 33767
Property Photos
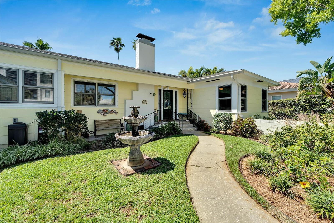

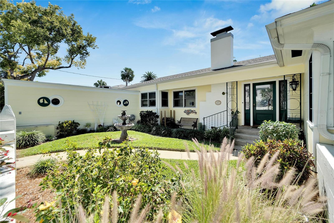
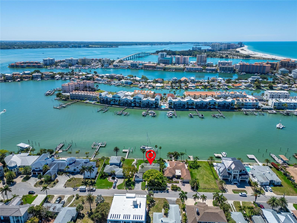
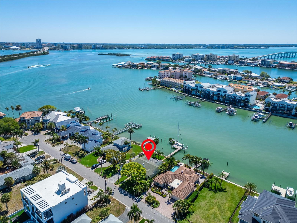
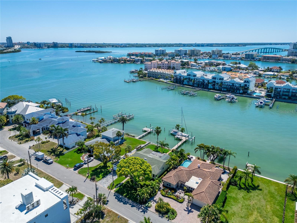
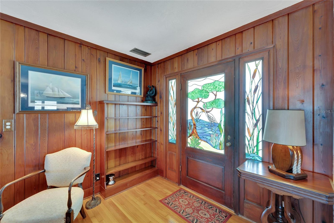
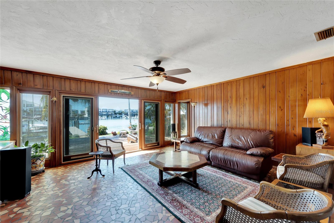
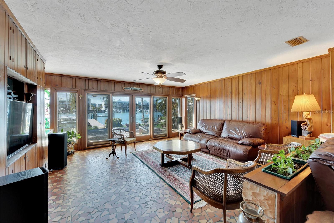
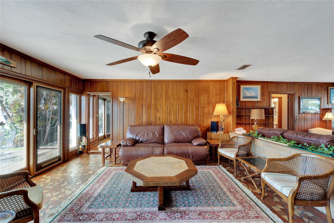
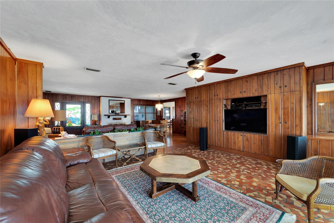
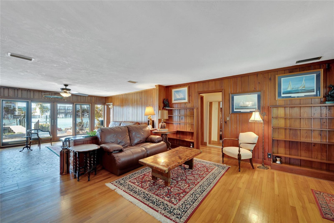
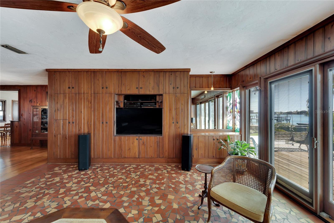
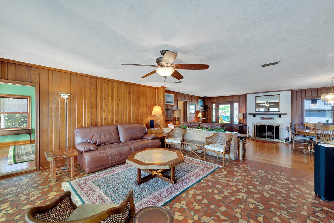
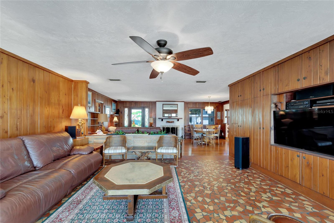
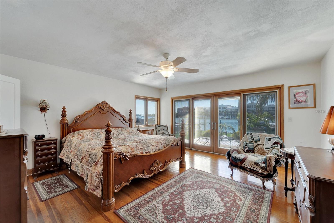
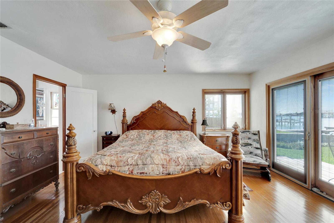
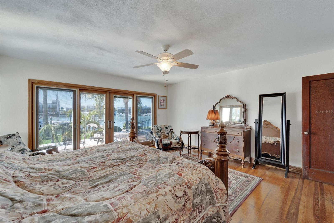
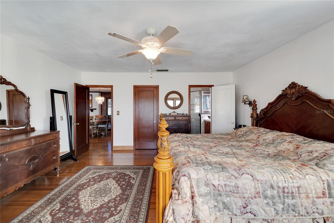
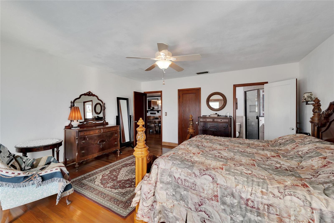
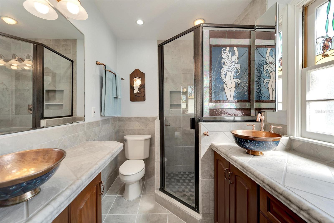
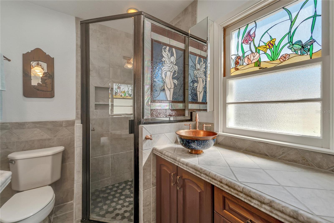
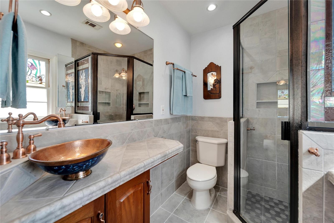
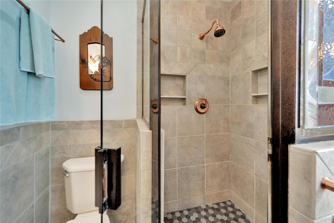
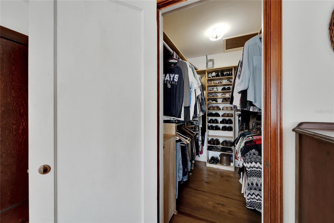

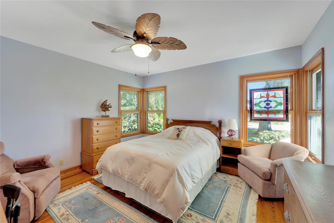
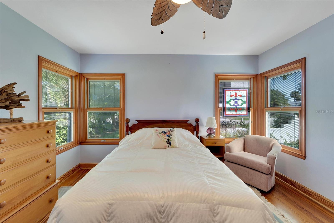
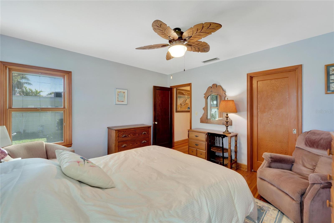
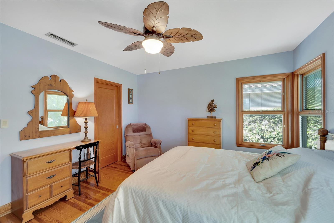
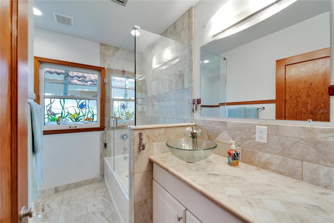
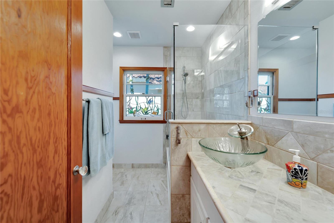
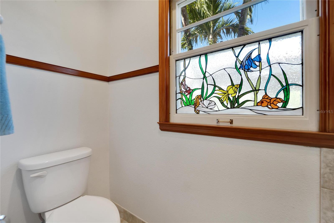
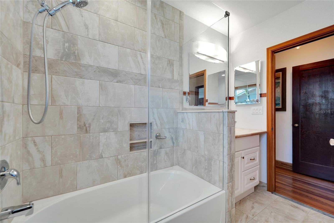
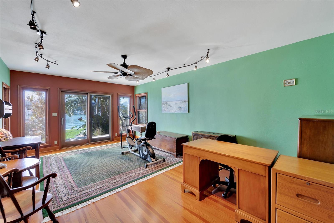
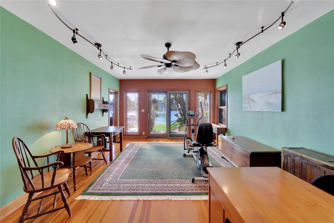
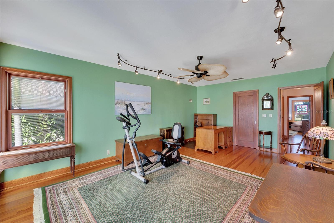
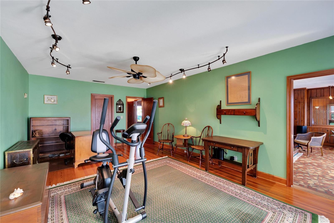
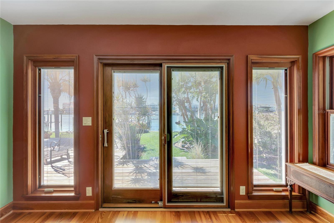
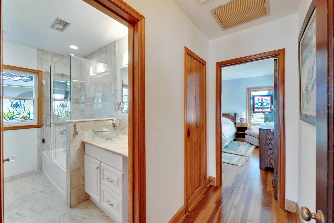
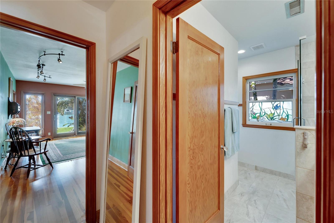
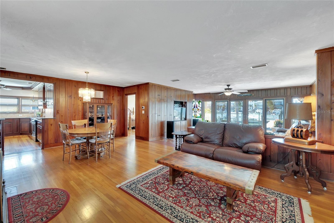
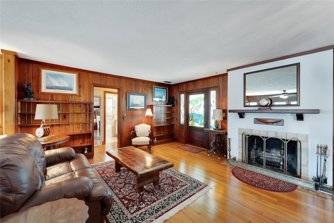
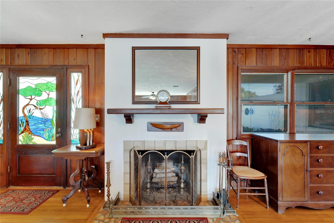
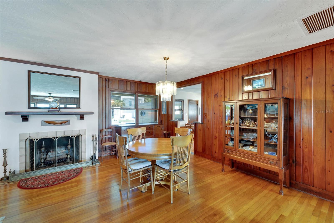
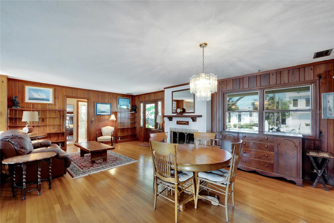
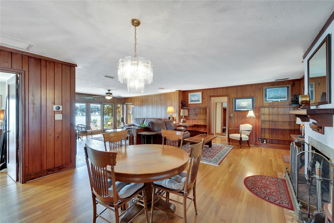
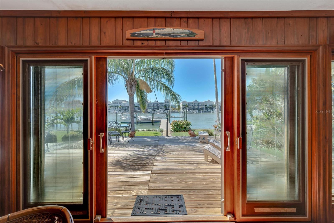
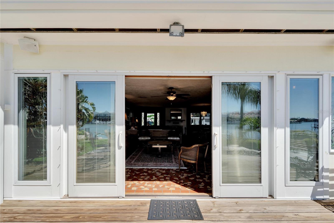
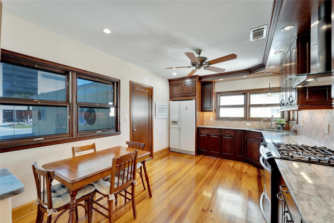
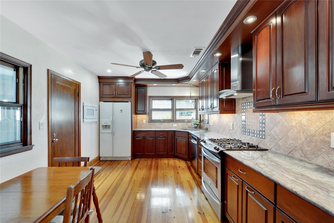
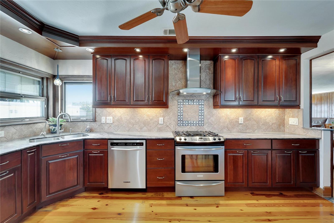
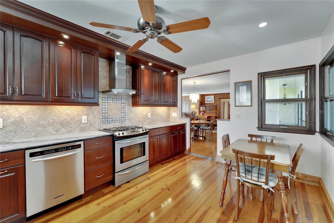
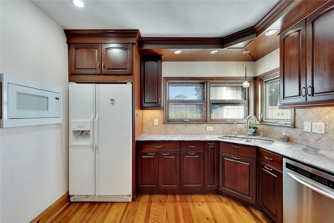
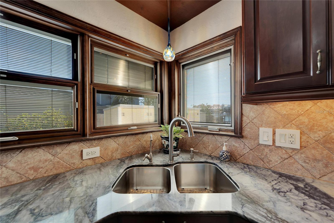
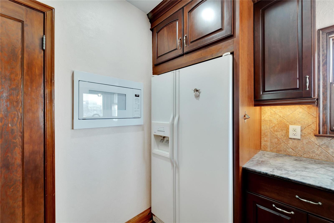
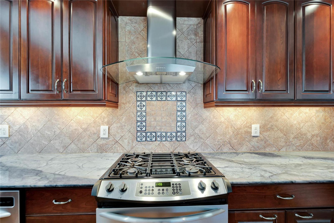
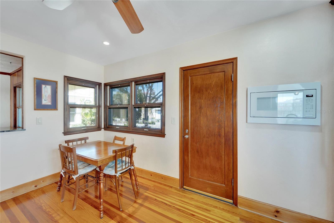
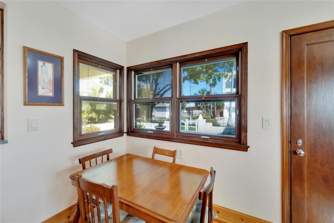
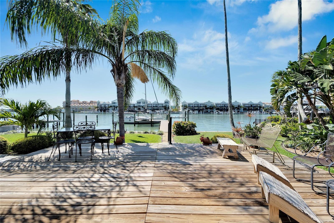
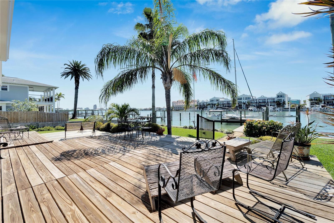
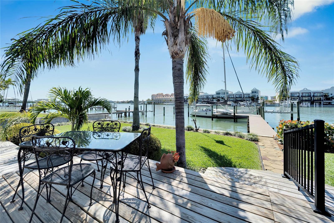
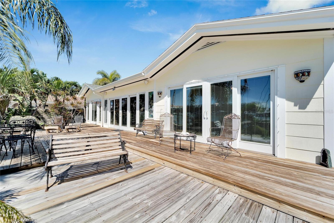
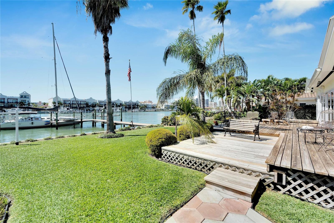
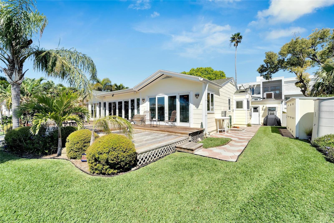
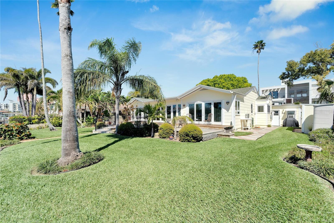
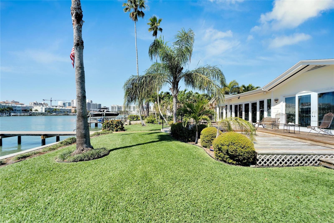
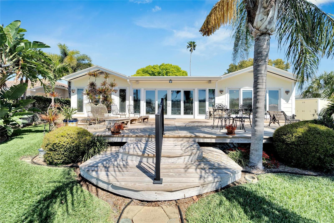
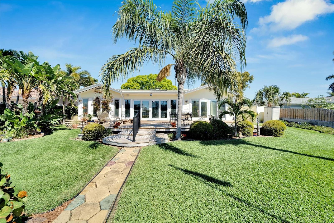
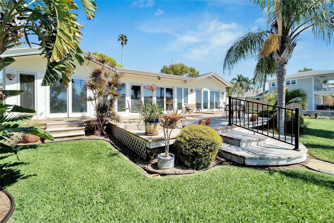
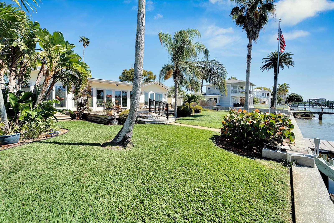
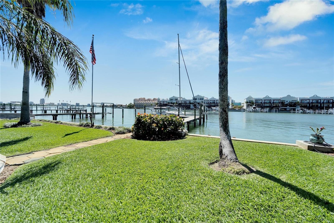
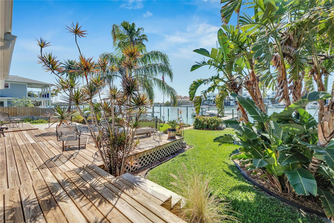
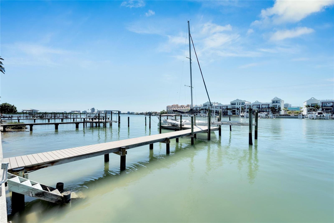
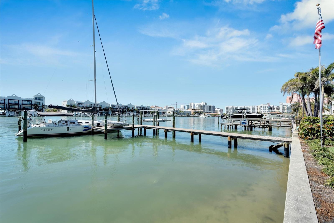
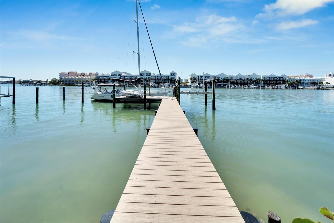
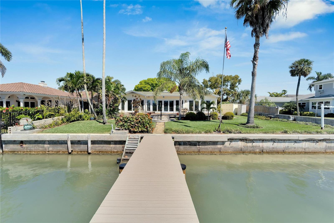
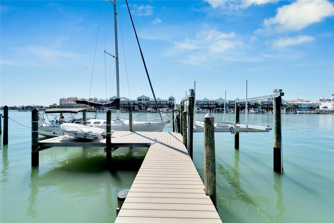
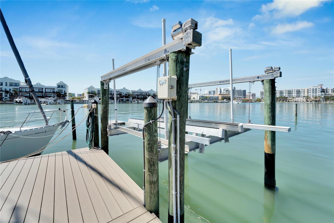
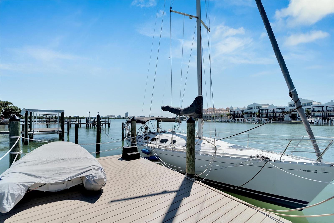
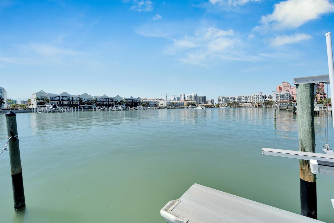
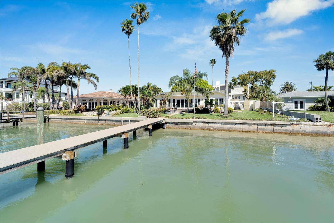
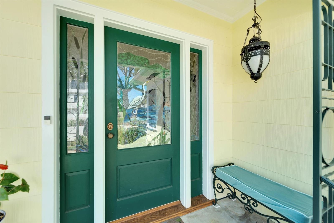
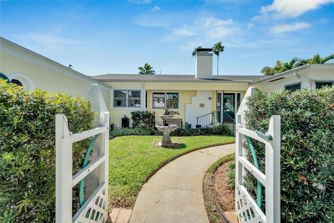
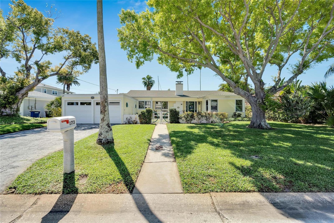
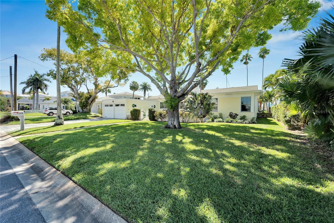
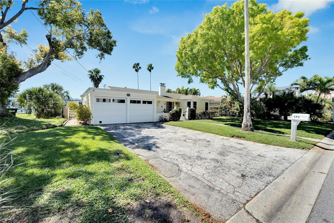
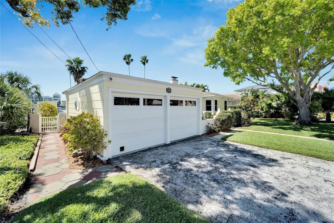
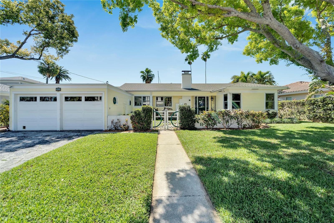
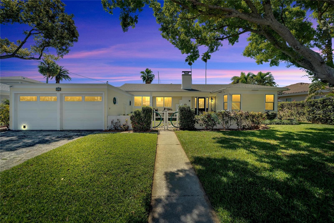
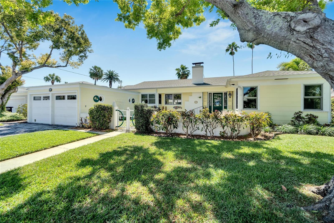
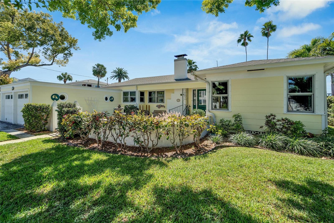
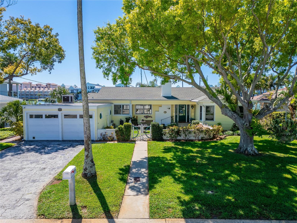
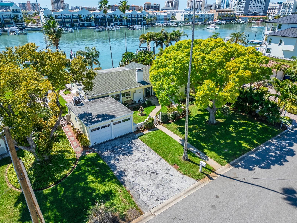
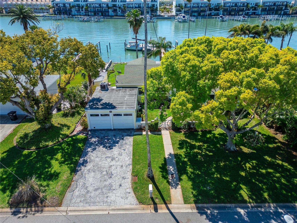
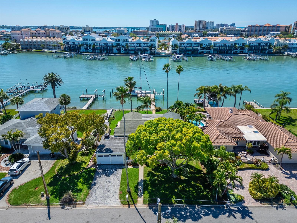
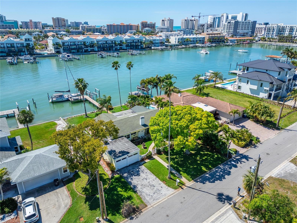
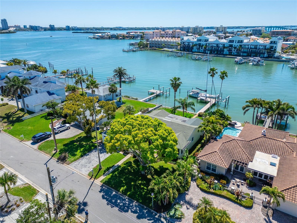
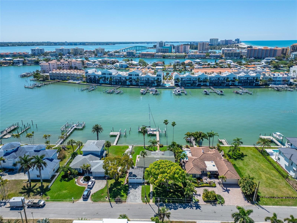
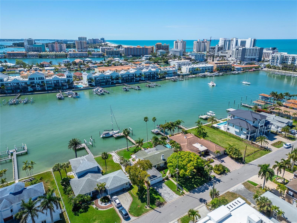
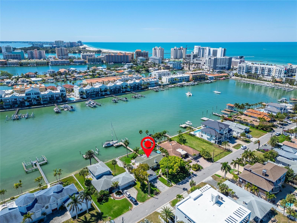
- MLS#: U8220047 ( Residential )
- Street Address: 173 Devon Drive
- Viewed: 45
- Price: $2,750,000
- Price sqft: $1,090
- Waterfront: Yes
- Wateraccess: Yes
- Waterfront Type: Bay/Harbor,Canal - Saltwater
- Year Built: 1941
- Bldg sqft: 2523
- Bedrooms: 3
- Total Baths: 2
- Full Baths: 2
- Garage / Parking Spaces: 2
- Days On Market: 342
- Additional Information
- Geolocation: 27.9737 / -82.8241
- County: PINELLAS
- City: CLEARWATER
- Zipcode: 33767
- Subdivision: Bayside Sub
- Elementary School: Sandy Lane Elementary PN
- Middle School: Dunedin Highland Middle PN
- High School: Clearwater High PN
- Provided by: COASTAL PROPERTIES GROUP INTERNATIONAL
- Contact: Sylvia Steeves
- 727-493-1555
- DMCA Notice
-
DescriptionFaboulous investment! This mint conditon gem is just a ten minute walk from one of the highest ranked beaches in the United States, (Clearwater Beach and Pier 60.) It is also located on deep water, on the beautiful, unique Intracoastal Waterway, just 15 minutes by boat to the Gulf of Mexico! Having all these features in one property is extremely rare. This may be the home for someone who is looking to move right in, or it may be the lot on which someone would want to immediately build their dream home! This home is one level, just 3 steps to enter the front door, easy for a wheel chair bound person. This home has NEVER had a drop of water in it! One may not be familiar with features of Intracoastal Waterway which is protected and runs between the mainland and the barrier islands with the Gulf beaches on the outside. It extends from Clearwater to Tierra Verde and has fun places to pull in for food and activities. The dock is in a protected area with an open view. The mint 62' L shaped dock has Trex decking with stainless hardware and fresh water, 110 and 30 amp power and a 10,000 Ib. boat lift. The water depth at mean tide has been measured at 6'7". This location is the best kept secret on all the beaches!! It is very private, tucked away on a cul de sac, where you seldom see a car! Located on the southern side of the finger, it's quieter and more protected than most waterfront properties even though it is on more open water. Living in this home is like living in a nature preserve! Catch your own fresh seafood off the dock! Also enjoy amazing bird life such as egrets, ospreys, seagulls. Relax on your deck and watch dolphins play! You can move in right now and enjoy it as is. One could make it a vacation home to create forever memories with family and friends. With few rental restrictions, one could rent it out occasionally or regularly. One can even rent out the dock! Docks are at a premium in this area due to scarcity! Whatever works for you, it will be a fabulous investment which you can enjoy while you watch it grow in value!! Don't let this opportunity pass you by!! It is a rare combination of advantages: deep navigable water and a short walk to Clearwater Beach with its fine sugar sand, gentle Gulf of Mexico waters, famous Pier 60 and outstanding hotels, restaurants and activities. USA Today named it the Best Beach in the southern United States! No surprise, beautiful and diverse Clearwater Beach attracts visitors from all over the world. For more information on the wonderful beach and water activities available nearby, check out www.AmplifyClearwater.com. Once there, be sure to Click on "Pier 60 Information Center" to see the choices of entertainment opportunities available to enjoy in the beautiful Clearwater Beach area...and beyond!!. Think of the possibilities! You could make it a vacation home to create forever memories with family and friends. The large lot also has room for a pool. it will be a fabulous investment which one can enjoy while watching it grow in value!! Don't kick yourself some day by letting this opportunity pass you by!!
Property Location and Similar Properties
All
Similar
Features
Waterfront Description
- Bay/Harbor
- Canal - Saltwater
Appliances
- Built-In Oven
- Convection Oven
- Cooktop
- Dishwasher
- Disposal
- Dryer
- Exhaust Fan
- Freezer
- Ice Maker
- Kitchen Reverse Osmosis System
- Microwave
- Range
- Range Hood
- Refrigerator
- Tankless Water Heater
- Washer
- Water Filtration System
- Water Purifier
- Water Softener
Home Owners Association Fee
- 0.00
Basement
- Crawl Space
- Exterior Entry
- Unfinished
Carport Spaces
- 0.00
Close Date
- 0000-00-00
Cooling
- Central Air
Country
- US
Covered Spaces
- 0.00
Exterior Features
- Courtyard
- Irrigation System
- Outdoor Shower
- Private Mailbox
- Rain Gutters
- Sliding Doors
- Sprinkler Metered
- Storage
Fencing
- Fenced
- Masonry
Flooring
- Ceramic Tile
- Wood
Furnished
- Unfurnished
Garage Spaces
- 2.00
Heating
- Central
- Electric
- Heat Pump
- Reverse Cycle
High School
- Clearwater High-PN
Insurance Expense
- 0.00
Interior Features
- Attic Fan
- Built-in Features
- Ceiling Fans(s)
- Eat-in Kitchen
- Living Room/Dining Room Combo
- Primary Bedroom Main Floor
- Open Floorplan
- Solid Surface Counters
- Solid Wood Cabinets
- Split Bedroom
- Stone Counters
- Thermostat
- Walk-In Closet(s)
- Window Treatments
Legal Description
- BAYSIDE SUB LOT 37 LESS W 15FT & W 1/2 OF LOT 36
Levels
- One
Living Area
- 2106.00
Lot Features
- Cul-De-Sac
- Flood Insurance Required
- FloodZone
- City Limits
- Landscaped
- Level
- Near Marina
- Near Public Transit
- Street Dead-End
- Paved
Middle School
- Dunedin Highland Middle-PN
Area Major
- 33767 - Clearwater/Clearwater Beach
Net Operating Income
- 0.00
Occupant Type
- Owner
Open Parking Spaces
- 0.00
Other Expense
- 0.00
Other Structures
- Shed(s)
- Storage
Parcel Number
- 08-29-15-04914-000-0370
Parking Features
- Driveway
- Garage Door Opener
Pets Allowed
- Yes
Property Condition
- Completed
Property Type
- Residential
Roof
- Shingle
School Elementary
- Sandy Lane Elementary-PN
Sewer
- Public Sewer
Style
- Ranch
Tax Year
- 2022
Township
- 29
Utilities
- BB/HS Internet Available
- Cable Connected
- Electricity Connected
- Fiber Optics
- Fire Hydrant
- Natural Gas Connected
- Phone Available
- Public
- Sewer Connected
- Sprinkler Meter
- Sprinkler Recycled
- Street Lights
- Water Connected
View
- Water
Views
- 45
Virtual Tour Url
- https://iplayerhd.com/player/video/15e1f7a5-c60a-46ae-b64a-87054422f326
Water Source
- Public
Year Built
- 1941
Zoning Code
- RES
Listing Data ©2024 Pinellas/Central Pasco REALTOR® Organization
The information provided by this website is for the personal, non-commercial use of consumers and may not be used for any purpose other than to identify prospective properties consumers may be interested in purchasing.Display of MLS data is usually deemed reliable but is NOT guaranteed accurate.
Datafeed Last updated on October 16, 2024 @ 12:00 am
©2006-2024 brokerIDXsites.com - https://brokerIDXsites.com
Sign Up Now for Free!X
Call Direct: Brokerage Office: Mobile: 727.710.4938
Registration Benefits:
- New Listings & Price Reduction Updates sent directly to your email
- Create Your Own Property Search saved for your return visit.
- "Like" Listings and Create a Favorites List
* NOTICE: By creating your free profile, you authorize us to send you periodic emails about new listings that match your saved searches and related real estate information.If you provide your telephone number, you are giving us permission to call you in response to this request, even if this phone number is in the State and/or National Do Not Call Registry.
Already have an account? Login to your account.

