
- Jackie Lynn, Broker,GRI,MRP
- Acclivity Now LLC
- Signed, Sealed, Delivered...Let's Connect!
No Properties Found
- Home
- Property Search
- Search results
- 520 Tampa St 4001, TAMPA, FL 33602
Property Photos
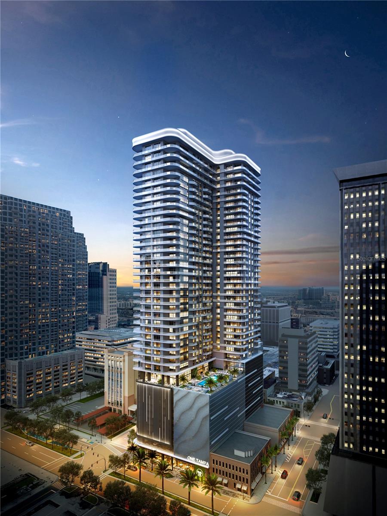

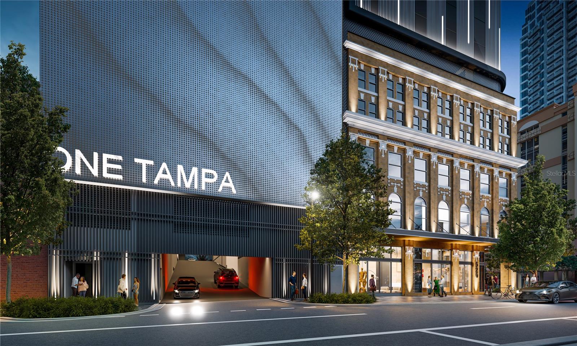
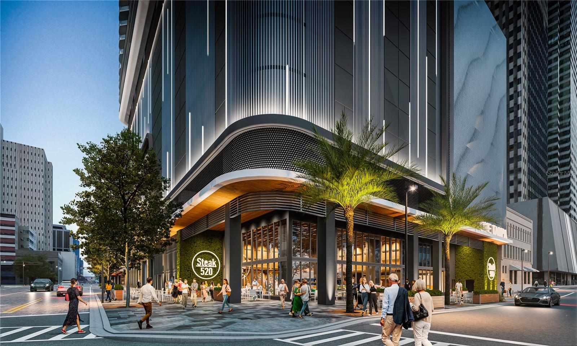
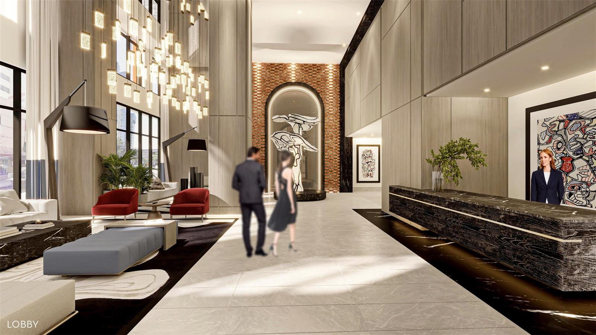
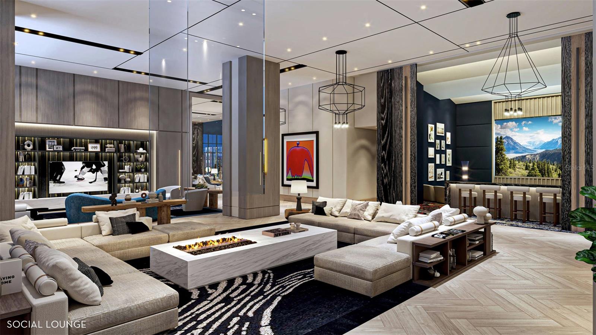
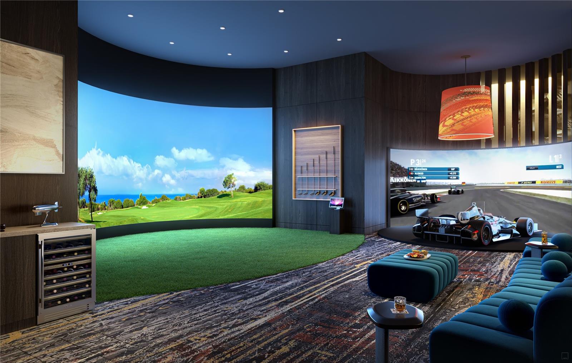
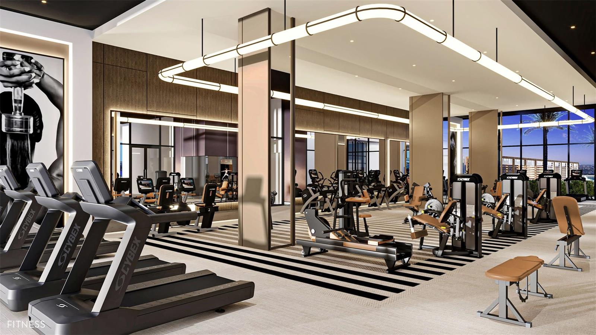
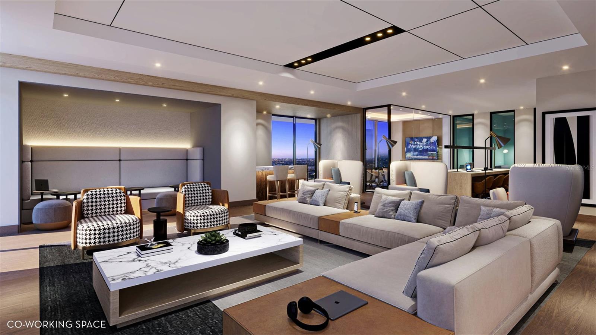
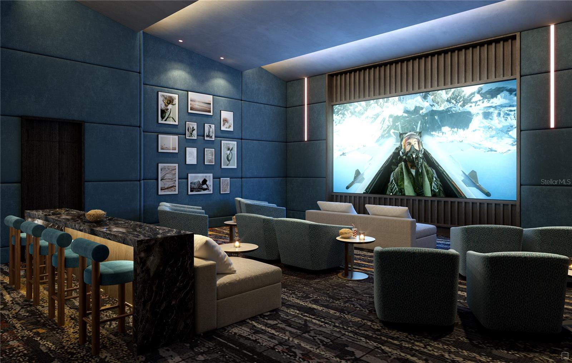
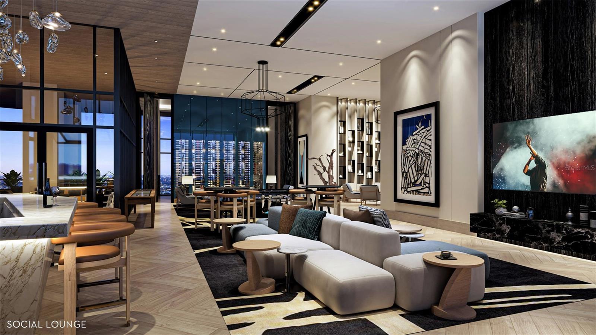
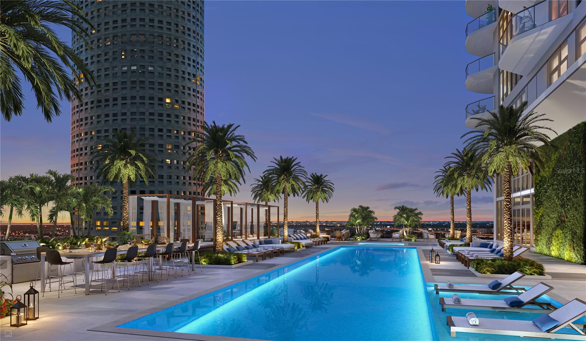
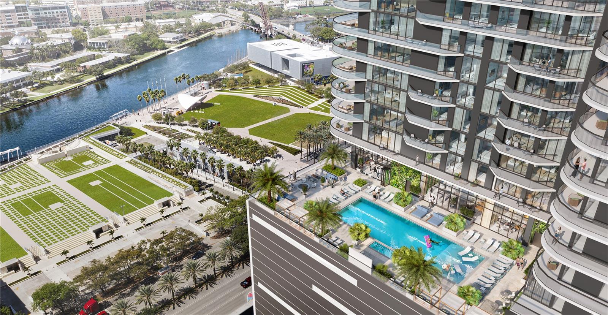
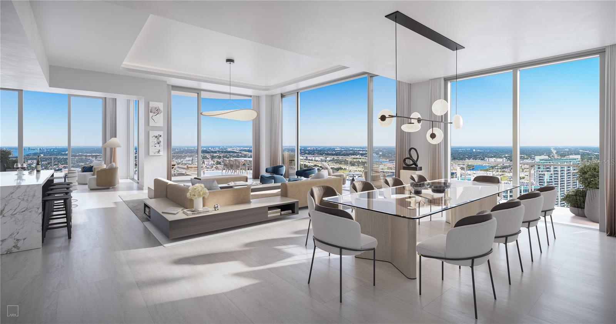
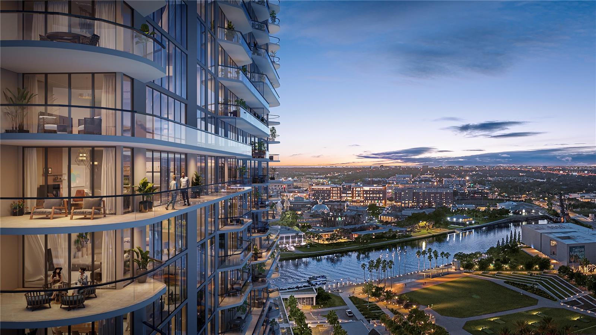
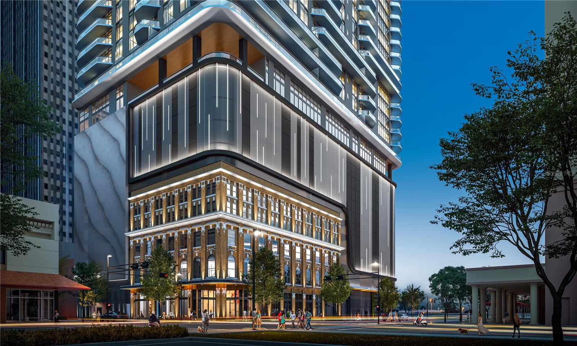
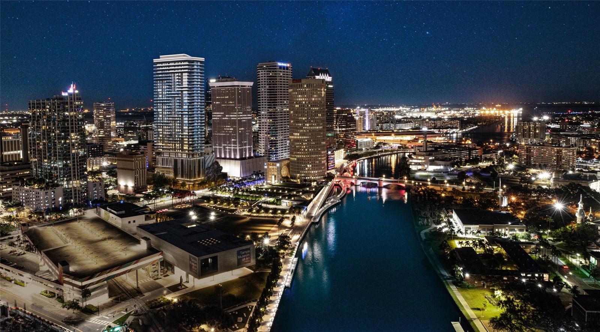
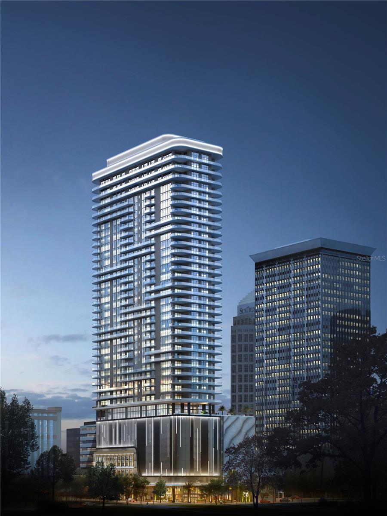
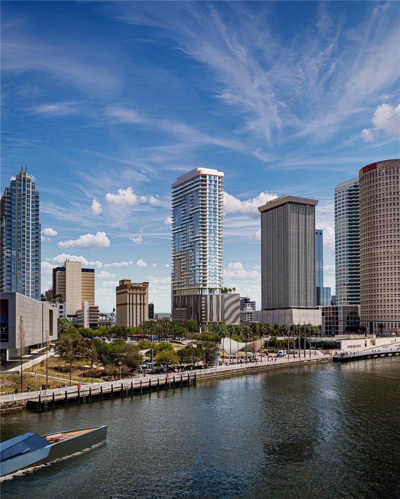
- MLS#: U8219857 ( Residential )
- Street Address: 520 Tampa St 4001
- Viewed: 91
- Price: $4,487,000
- Price sqft: $919
- Waterfront: No
- Year Built: 2024
- Bldg sqft: 4883
- Bedrooms: 3
- Total Baths: 5
- Full Baths: 4
- 1/2 Baths: 1
- Garage / Parking Spaces: 1
- Days On Market: 414
- Additional Information
- Geolocation: 27.9486 / -82.4596
- County: HILLSBOROUGH
- City: TAMPA
- Zipcode: 33602
- Subdivision: One Tampa
- Building: One Tampa
- Provided by: SMITH & ASSOCIATES REAL ESTATE
- Contact: Alexia May
- 813-839-3800
- DMCA Notice
-
DescriptionPre Construction. To be built. The developers of Hyde Park House are bringing the newest luxury living highrise to downtown Tampa, welcome ONE Tampa! With sophisticated contemporary architecture, elegantly finished residences, and extraordinary resort style amenities, ONE Tampas soaring 42 story tower is an icon in the city skyline offering a lifestyle of unparalleled luxury. Its prime downtown location, just one block from the Tampa Riverwalk and next to Curtis Hixon Waterfront Park, ensures unmatched access to an exciting range of shopping, dining, cultural attractions, and outdoor activities. One of just eight Estate residences at ONE Tampa, all located on floors 40 and 41, Estate A is perfectly balanced with entertainment scale living areas in one wing of the floor plan and an expansive owners suite in the other, where it enjoys remarkable privacy. A deep cutout in the northwest corner of the tower creates a spacious outdoor dining area with magnificent sunset views over the city and bays. Open plan interiors with floor to ceiling windows make the most of extraordinary natural light while sliding glass doors provide seamless indoor outdoor access from every room. From the moment of arrival in ONE Tampas chic, fully staffed lobby, residents enjoy flawless personal services as well an exclusive collection of amenities. Set at the 11th and 12th floors and overlooking two parks, indoor and outdoor amenities for health, wellness, socializing, and relaxation include a resort style pool terrace, an extensive clubhouse, a state of the art fitness center, and a well equipped business lounge featuring inspiring work from home spaces.
Property Location and Similar Properties
All
Similar
Features
Appliances
- Built-In Oven
- Cooktop
- Dishwasher
- Disposal
- Dryer
- Exhaust Fan
- Ice Maker
- Microwave
- Range
- Range Hood
- Refrigerator
- Trash Compactor
- Washer
Home Owners Association Fee
- 0.00
Home Owners Association Fee Includes
- Gas
- Internet
- Recreational Facilities
- Security
- Sewer
- Trash
- Water
Association Name
- N/A
Builder Model
- PH A
Carport Spaces
- 0.00
Close Date
- 0000-00-00
Cooling
- Central Air
Country
- US
Covered Spaces
- 0.00
Exterior Features
- Dog Run
- Private Mailbox
- Sliding Doors
- Storage
Flooring
- Carpet
- Tile
Garage Spaces
- 1.00
Heating
- Electric
Interior Features
- Eat-in Kitchen
- Elevator
- High Ceilings
- Kitchen/Family Room Combo
- Living Room/Dining Room Combo
- Primary Bedroom Main Floor
- Open Floorplan
- Solid Surface Counters
- Thermostat
- Walk-In Closet(s)
Legal Description
- ONE TAMPA A CONDOMINIUM #4001
Levels
- One
Living Area
- 3785.00
Area Major
- 33602 - Tampa
Net Operating Income
- 0.00
New Construction Yes / No
- Yes
Occupant Type
- Vacant
Parcel Number
- ONE TAMPA A CONDOMINIUM #4001
Pets Allowed
- Yes
Property Condition
- Pre-Construction
Property Type
- Residential
Roof
- Membrane
Sewer
- Private Sewer
Tax Year
- 2023
Unit Number
- 4001
Utilities
- Public
View
- City
- Water
Views
- 91
Virtual Tour Url
- https://www.propertypanorama.com/instaview/stellar/U8219857
Water Source
- Public
Year Built
- 2024
Zoning Code
- CBD-1
Listing Data ©2024 Pinellas/Central Pasco REALTOR® Organization
The information provided by this website is for the personal, non-commercial use of consumers and may not be used for any purpose other than to identify prospective properties consumers may be interested in purchasing.Display of MLS data is usually deemed reliable but is NOT guaranteed accurate.
Datafeed Last updated on December 21, 2024 @ 12:00 am
©2006-2024 brokerIDXsites.com - https://brokerIDXsites.com
Sign Up Now for Free!X
Call Direct: Brokerage Office: Mobile: 727.710.4938
Registration Benefits:
- New Listings & Price Reduction Updates sent directly to your email
- Create Your Own Property Search saved for your return visit.
- "Like" Listings and Create a Favorites List
* NOTICE: By creating your free profile, you authorize us to send you periodic emails about new listings that match your saved searches and related real estate information.If you provide your telephone number, you are giving us permission to call you in response to this request, even if this phone number is in the State and/or National Do Not Call Registry.
Already have an account? Login to your account.

