
- Jackie Lynn, Broker,GRI,MRP
- Acclivity Now LLC
- Signed, Sealed, Delivered...Let's Connect!
Featured Listing

12976 98th Street
- Home
- Property Search
- Search results
- 300 Beach Drive Ne 1904, ST PETERSBURG, FL 33701
Property Photos
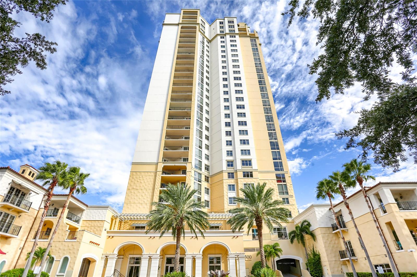

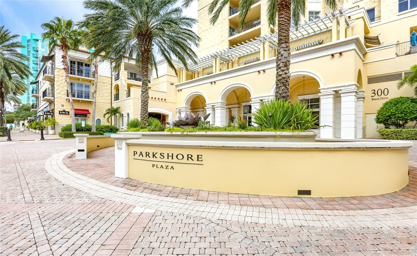
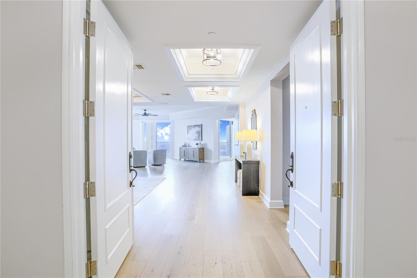
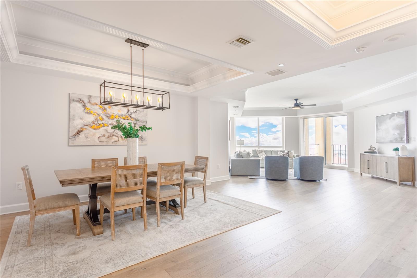
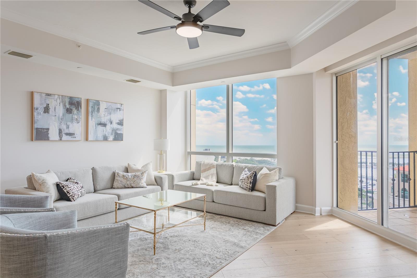
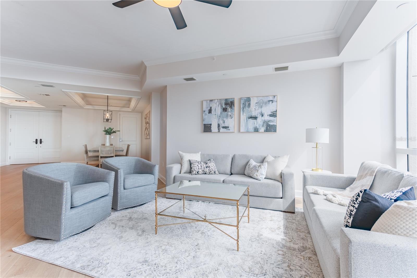
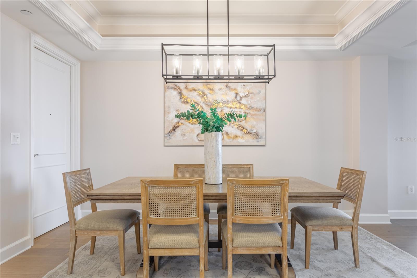
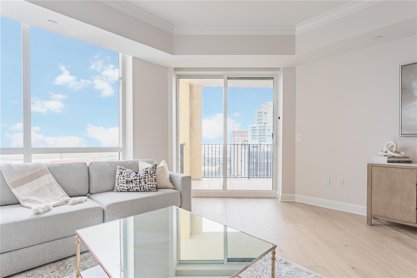
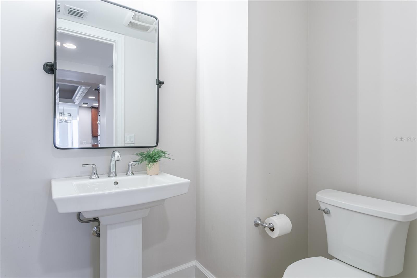
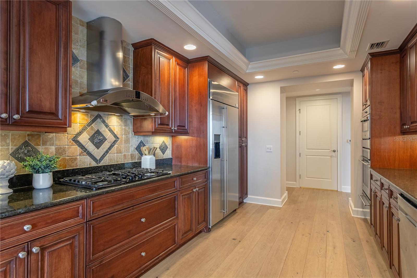
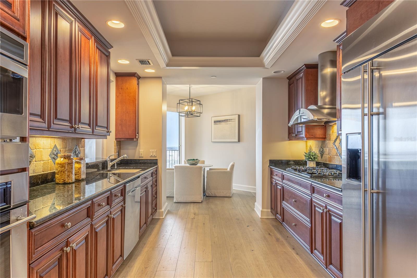
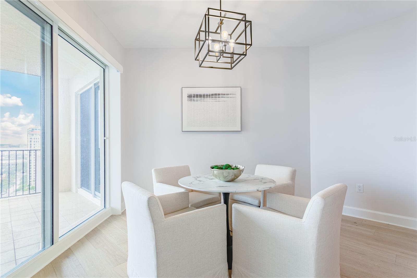
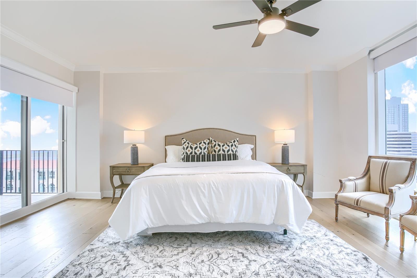
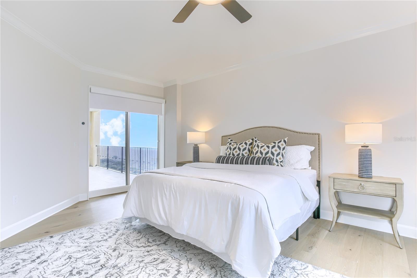
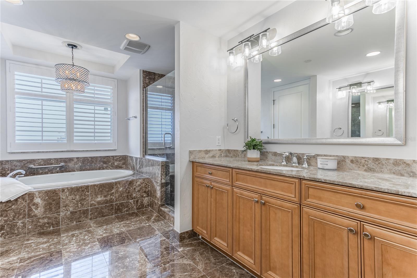
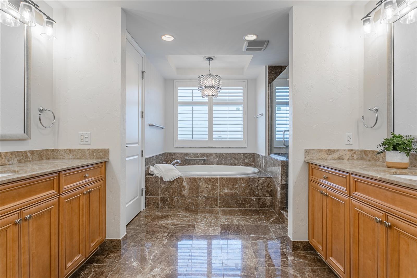
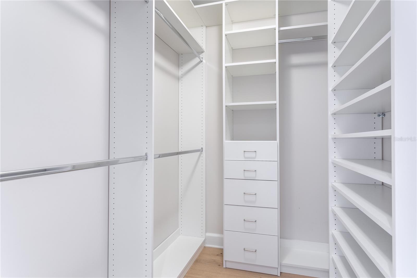
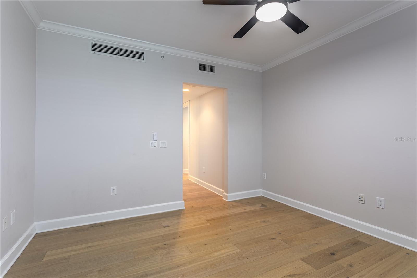
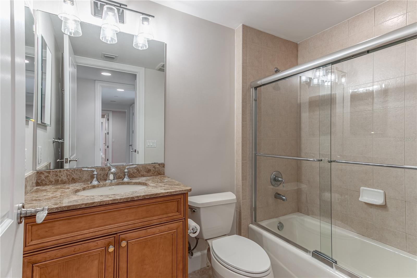
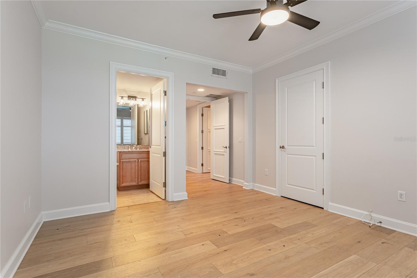
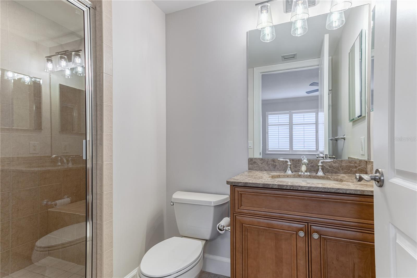
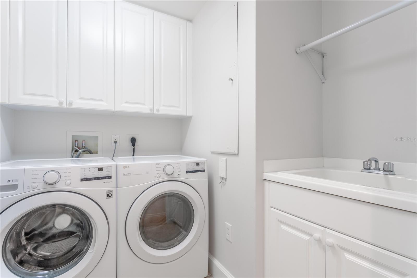
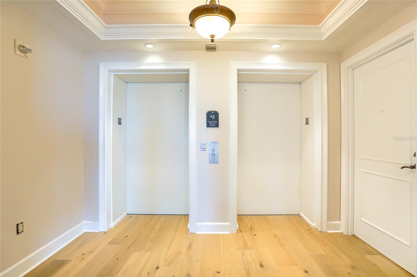
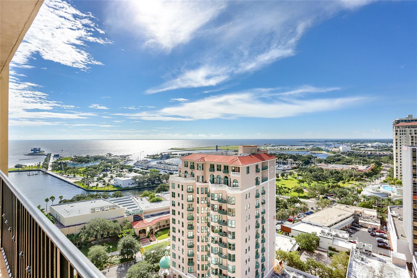
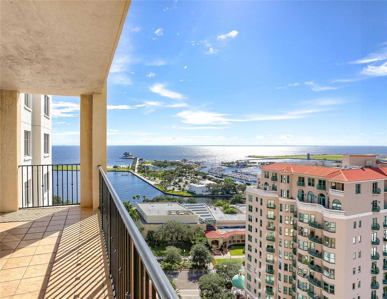
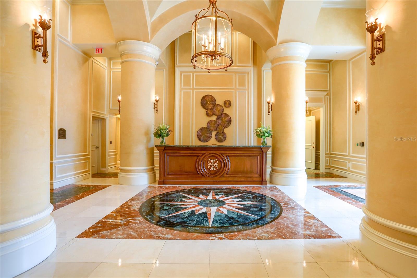
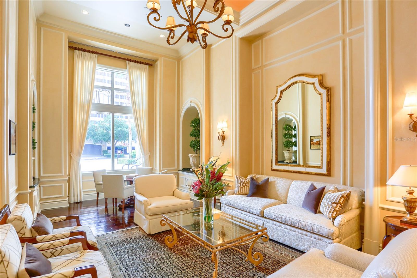
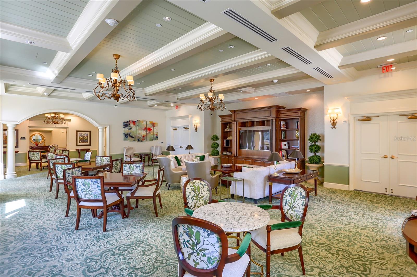
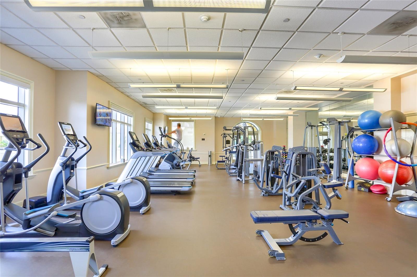
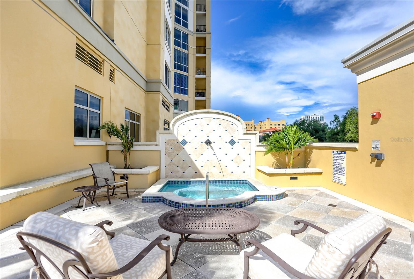
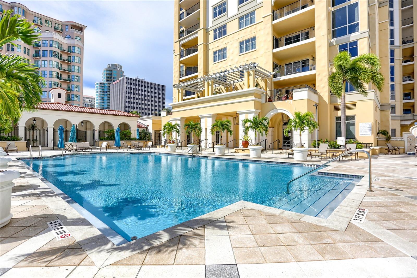
- MLS#: U8216917 ( Residential )
- Street Address: 300 Beach Drive Ne 1904
- Viewed: 63
- Price: $2,750,000
- Price sqft: $1,005
- Waterfront: Yes
- Wateraccess: Yes
- Waterfront Type: Bay/Harbor
- Year Built: 2006
- Bldg sqft: 2736
- Bedrooms: 3
- Total Baths: 4
- Full Baths: 3
- 1/2 Baths: 1
- Days On Market: 357
- Acreage: 2.39 acres
- Additional Information
- Geolocation: 27.7754 / -82.6331
- County: PINELLAS
- City: ST PETERSBURG
- Zipcode: 33701
- Subdivision: Parkshore Plaza Condo
- Building: Parkshore Plaza Condo
- Elementary School: North Shore Elementary PN
- Middle School: John Hopkins Middle PN
- High School: St. Petersburg High PN
- Provided by: DOUGLAS ELLIMAN
- Contact: Keri Thigpen
- 727-698-5708
- DMCA Notice
-
DescriptionDowntown Saint Petersburg waterfront living awaits you at Parkshore Plaza. Welcome to #1904 featuring expansive water views from the south showcasing the new Pier, Vinoy Marina and Albert Whitted airport as well as westerly sweeping views of downtown and the Sunshine Skyway Bridge from 3 terrace entrances. Steps away from vibrant Beach Drive where you will find top restaurants, shops and galleries at your finger tips. This 3 bedroom/3.5 bath residence covering 2,736 square feet provides generous living and entertaining spaces with a wide galley kitchen featuring GE Monogram appliances and gas stovetop. The primary ensuite has 2 oversized walk in closets and a generous primary ensuite with dual sinks, walk in shower, soaking tub and water closet. Remaining two spacious ensuites with walk in closets and roomy laundry room. Parkshore Place provides exceptional amenities including 24 hour concierge, business center and conference room, newly renovated pool/spa, outdoor kitchen, catering kitchen, fitness center, billiard and card rooms. Men's/Women's locker rooms, and sauna and massage room. Secure under building parking(2 spaces) and secure elevator access directly to your private residence. Close proximity to St. Petersburg/Clearwater and Tampa International airports as well as our world renowned beaches. Call us today to schedule your private showing.
Property Location and Similar Properties
All
Similar
Features
Waterfront Description
- Bay/Harbor
Appliances
- Built-In Oven
- Cooktop
- Dishwasher
- Dryer
- Electric Water Heater
- Freezer
- Microwave
- Refrigerator
- Washer
Home Owners Association Fee
- 2422.00
Home Owners Association Fee Includes
- Guard - 24 Hour
- Cable TV
- Common Area Taxes
- Pool
- Escrow Reserves Fund
- Fidelity Bond
- Insurance
- Internet
- Maintenance Structure
- Management
- Other
- Recreational Facilities
- Security
- Sewer
- Trash
- Water
Association Name
- Michelle Weller
Association Phone
- 727-823-4252
Carport Spaces
- 0.00
Close Date
- 0000-00-00
Cooling
- Central Air
Country
- US
Covered Spaces
- 0.00
Exterior Features
- Balcony
- Courtyard
- Outdoor Grill
- Outdoor Kitchen
- Outdoor Shower
- Sidewalk
- Sliding Doors
Flooring
- Marble
- Tile
- Wood
Garage Spaces
- 0.00
Heating
- Electric
High School
- St. Petersburg High-PN
Insurance Expense
- 0.00
Interior Features
- Ceiling Fans(s)
- Coffered Ceiling(s)
- Crown Molding
- Eat-in Kitchen
- High Ceilings
- Living Room/Dining Room Combo
- Primary Bedroom Main Floor
- Solid Surface Counters
- Solid Wood Cabinets
- Split Bedroom
- Stone Counters
- Walk-In Closet(s)
Legal Description
- PARKSHORE PLAZA CONDO FLOOR 19
- UNIT 1904 TOGETHER WITH THE USE OF PARKING SPACES 25 & 207 & STORAGE UNIT 8
Levels
- One
Living Area
- 2736.00
Middle School
- John Hopkins Middle-PN
Area Major
- 33701 - St Pete
Net Operating Income
- 0.00
Occupant Type
- Vacant
Open Parking Spaces
- 0.00
Other Expense
- 0.00
Parcel Number
- 19-31-17-66381-019-1904
Parking Features
- Assigned
- Circular Driveway
- Electric Vehicle Charging Station(s)
- Garage Door Opener
- On Street
- Under Building
Pets Allowed
- Yes
Pool Features
- Gunite
- Heated
- Tile
Possession
- Close of Escrow
Property Type
- Residential
Roof
- Built-Up
School Elementary
- North Shore Elementary-PN
Sewer
- Public Sewer
Style
- Mediterranean
- Traditional
Tax Year
- 2022
Township
- 31
Unit Number
- 1904
Utilities
- Cable Available
- Electricity Connected
- Natural Gas Available
- Sewer Connected
View
- City
- Water
Views
- 63
Virtual Tour Url
- https://www.propertypanorama.com/instaview/stellar/U8216917
Water Source
- Public
Year Built
- 2006
Listing Data ©2024 Pinellas/Central Pasco REALTOR® Organization
The information provided by this website is for the personal, non-commercial use of consumers and may not be used for any purpose other than to identify prospective properties consumers may be interested in purchasing.Display of MLS data is usually deemed reliable but is NOT guaranteed accurate.
Datafeed Last updated on October 16, 2024 @ 12:00 am
©2006-2024 brokerIDXsites.com - https://brokerIDXsites.com
Sign Up Now for Free!X
Call Direct: Brokerage Office: Mobile: 727.710.4938
Registration Benefits:
- New Listings & Price Reduction Updates sent directly to your email
- Create Your Own Property Search saved for your return visit.
- "Like" Listings and Create a Favorites List
* NOTICE: By creating your free profile, you authorize us to send you periodic emails about new listings that match your saved searches and related real estate information.If you provide your telephone number, you are giving us permission to call you in response to this request, even if this phone number is in the State and/or National Do Not Call Registry.
Already have an account? Login to your account.

