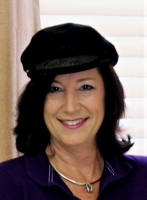
- Jackie Lynn, Broker,GRI,MRP
- Acclivity Now LLC
- Signed, Sealed, Delivered...Let's Connect!
No Properties Found
- Home
- Property Search
- Search results
- 1028 Sunset Point Road R9, CLEARWATER, FL 33755
Property Photos
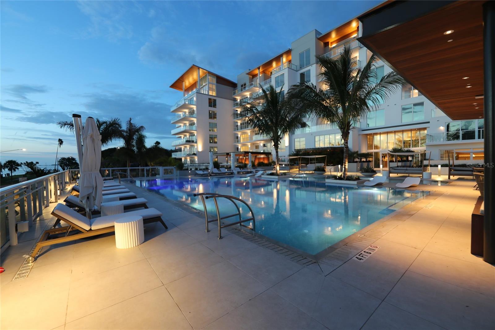

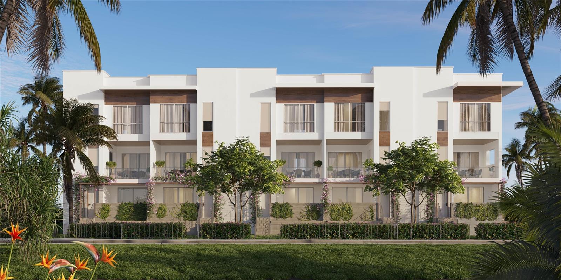
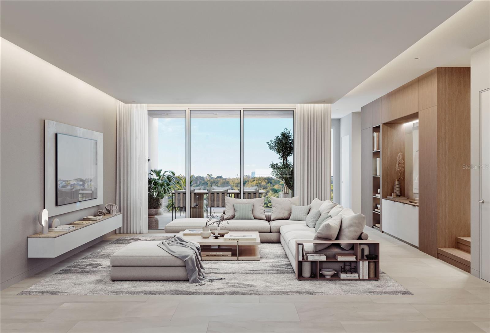
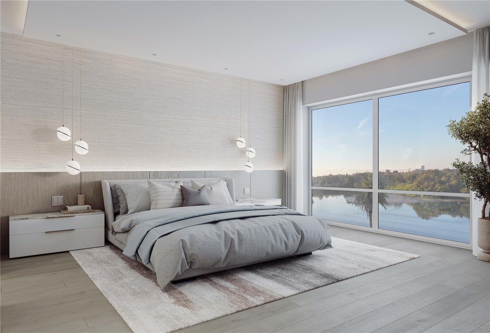
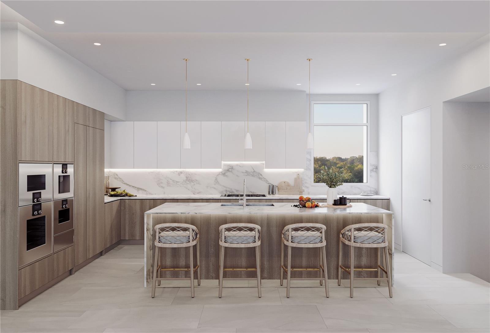
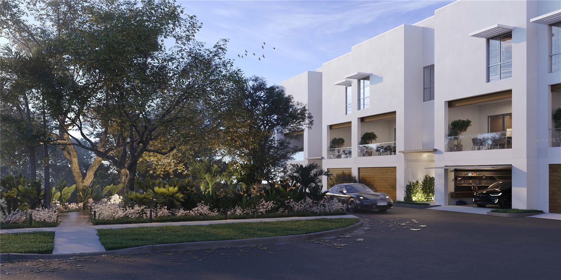
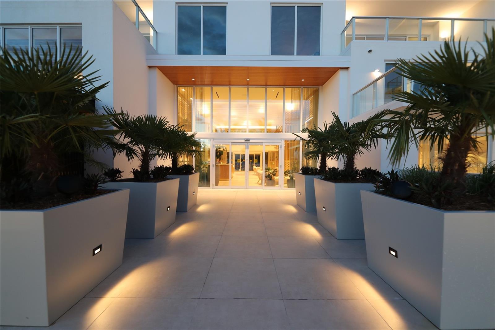
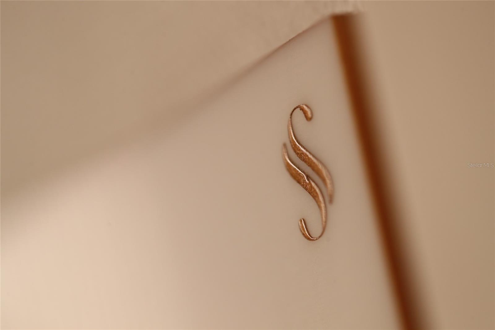
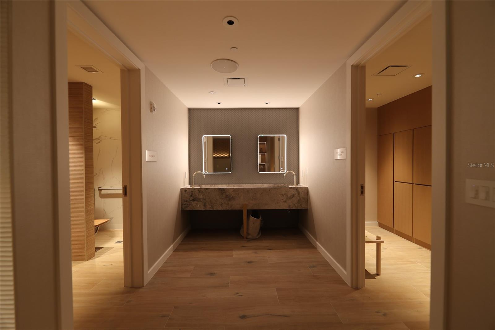
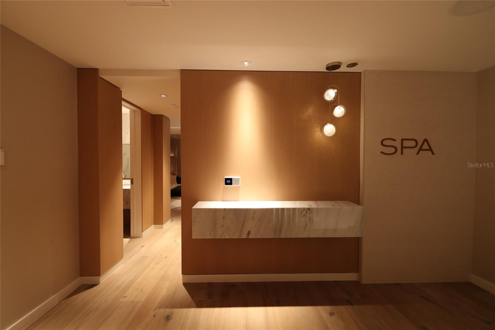
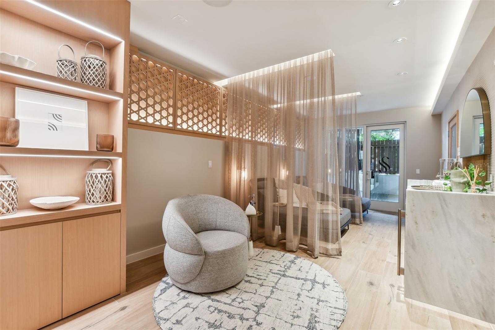
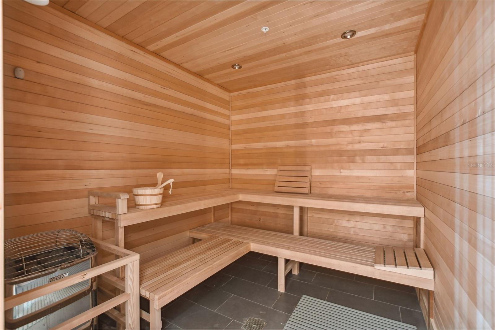
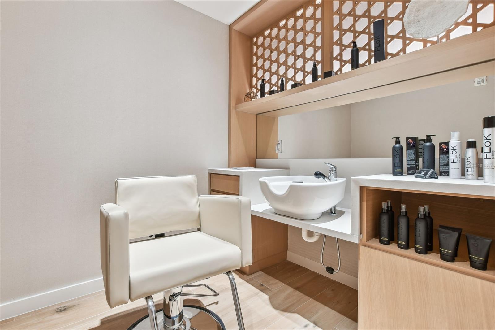

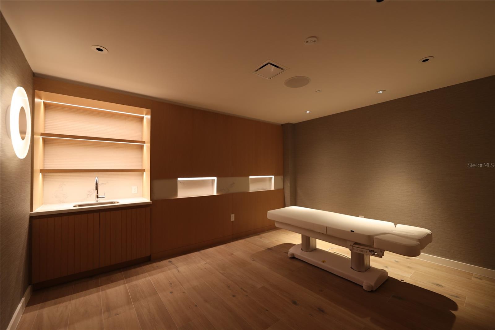
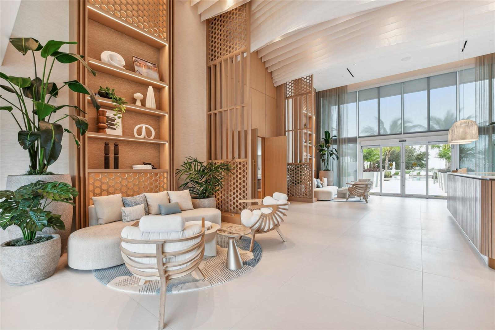
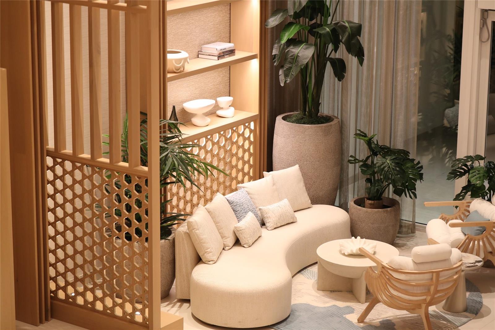
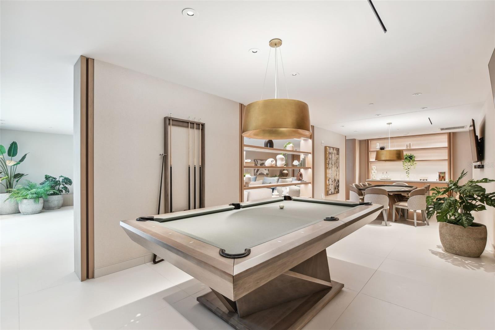
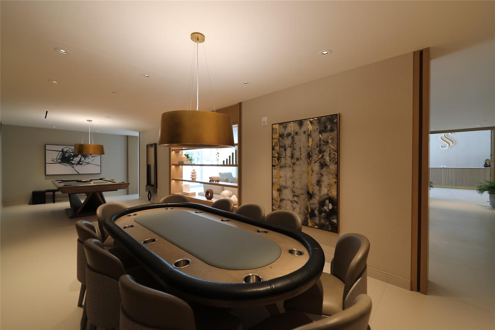
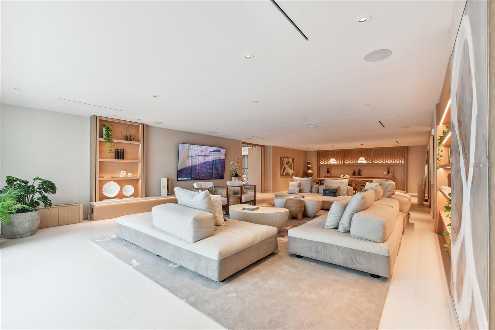
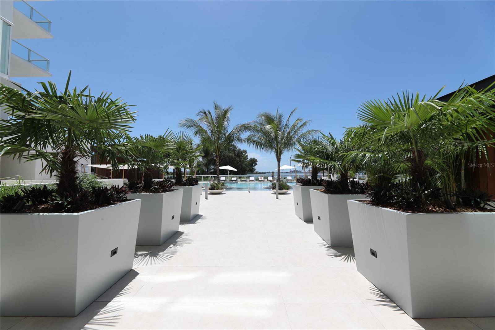
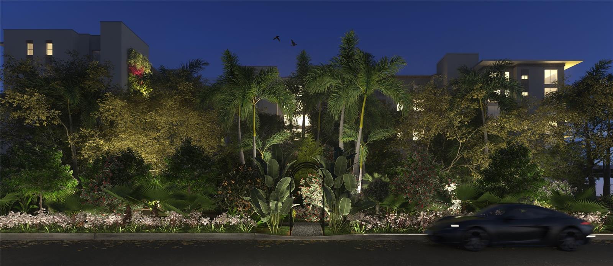
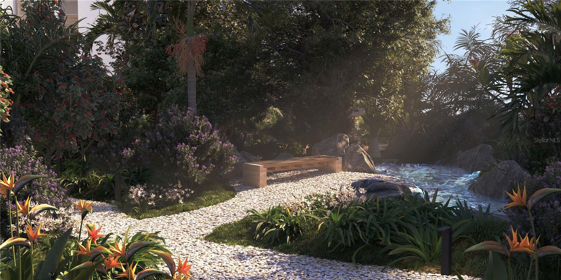
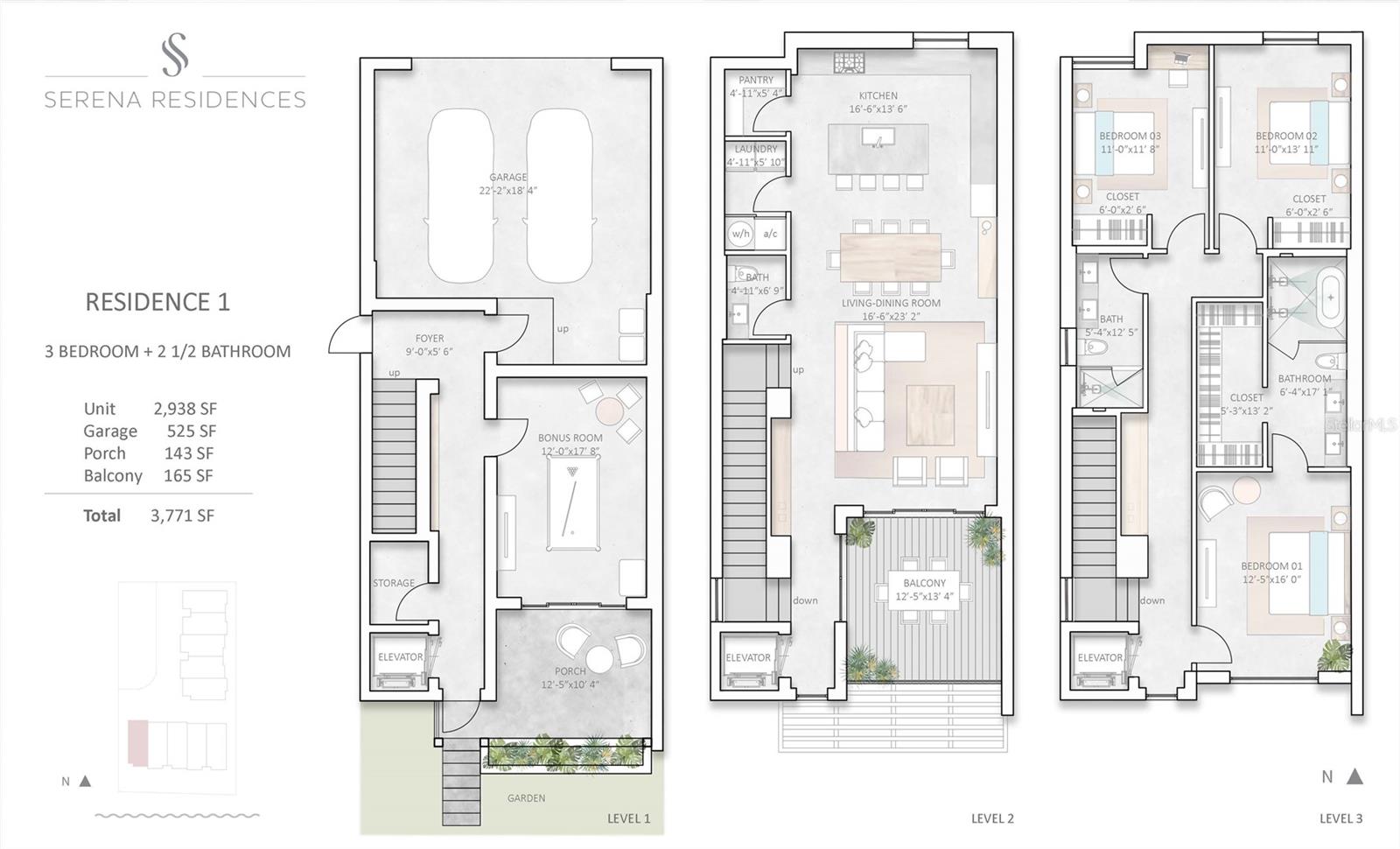



- MLS#: U8211339 ( Residential )
- Street Address: 1028 Sunset Point Road R9
- Viewed: 90
- Price: $2,100,000
- Price sqft: $522
- Waterfront: No
- Year Built: 2024
- Bldg sqft: 4026
- Bedrooms: 3
- Total Baths: 3
- Full Baths: 2
- 1/2 Baths: 1
- Garage / Parking Spaces: 2
- Days On Market: 486
- Additional Information
- Geolocation: 27.9906 / -82.7942
- County: PINELLAS
- City: CLEARWATER
- Zipcode: 33755
- Provided by: SOLUXE REALTY
- Contact: Regina Sotomayor
- 727-491-7313
- DMCA Notice
-
DescriptionPre Construction. To be built. This modern 3 bedroom + bonus room, 2.5 bathroom Residence is located within the gated community Serena by the Sea. Featuring individual Solar Panels: Energy efficient living. Private Elevators and Two Car Garages. Colossal Patios perfect for entertaining or private retreats. Exclusive Access to over resort style luxury Amenities. European Custom Finishes with custom made Italian kitchens and closets. Gaggenau Appliances set the standard with high end, integrated kitchen technology. Fully Furnished Package Option: Each home is move in ready. Only FOUR left. Dont miss out on breathtaking views and serene luxury.
Property Location and Similar Properties
All
Similar
Features
Appliances
- Built-In Oven
- Cooktop
- Dishwasher
- Exhaust Fan
- Microwave
- Refrigerator
Association Amenities
- Cable TV
- Elevator(s)
- Fitness Center
- Gated
- Pool
- Sauna
- Security
- Spa/Hot Tub
- Storage
- Trail(s)
Home Owners Association Fee
- 0.00
Home Owners Association Fee Includes
- Guard - 24 Hour
- Cable TV
- Common Area Taxes
- Pool
- Escrow Reserves Fund
- Insurance
- Internet
- Maintenance Structure
- Maintenance Grounds
- Maintenance
- Management
- Private Road
- Recreational Facilities
- Security
- Sewer
- Trash
- Water
Association Name
- Karen Lillie
Builder Name
- Valor Capital
Carport Spaces
- 0.00
Close Date
- 0000-00-00
Cooling
- Central Air
Country
- US
Covered Spaces
- 0.00
Exterior Features
- Balcony
- Garden
- Lighting
Flooring
- Other
- Tile
Furnished
- Negotiable
Garage Spaces
- 2.00
Heating
- Electric
Insurance Expense
- 0.00
Interior Features
- Elevator
- High Ceilings
- Living Room/Dining Room Combo
- Open Floorplan
Legal Description
- SUNSET POINT A REPLAT WITH THAT PART OF E 20FT OF LOT 8 & W 40FT OF LOT 9 LYING S OF SUNSET POINT RD & LAND ON S TO WATER OF STEVENSON'S CREEK TOGETHER WITH S 7.74FT OF W 27.94FT OF LOT 4 OF SUNNYDALE SUB LOTS 10 & 11 & E 20FT OF LOT 9 & TOGETHER WITH THAT TRACT LYING S OF SUNSET POINT RD TO S LINE OF NW 1/4 OF SEC BETWEEN S'LY EXT OF E LINE OF LOT 11 & S'LY EXT OF W LINE OF E 20FT OF LOT 9 TOGETHER
Levels
- Three Or More
Living Area
- 3203.00
Area Major
- 33755 - Clearwater
Net Operating Income
- 0.00
New Construction Yes / No
- Yes
Occupant Type
- Vacant
Open Parking Spaces
- 0.00
Other Expense
- 0.00
Parcel Number
- 03-29-15-88092-000-0100
Pets Allowed
- Yes
Pool Features
- Heated
- In Ground
- Lap
- Salt Water
Property Condition
- Pre-Construction
Property Type
- Residential
Roof
- Other
Sewer
- Public Sewer
Tax Year
- 2022
Township
- 29
Unit Number
- R9
Utilities
- Cable Available
- Cable Connected
- Natural Gas Connected
- Public
- Sewer Connected
- Water Connected
View
- Water
Views
- 90
Virtual Tour Url
- https://www.propertypanorama.com/instaview/stellar/U8211339
Water Source
- Public
Year Built
- 2024
Listing Data ©2024 Pinellas/Central Pasco REALTOR® Organization
The information provided by this website is for the personal, non-commercial use of consumers and may not be used for any purpose other than to identify prospective properties consumers may be interested in purchasing.Display of MLS data is usually deemed reliable but is NOT guaranteed accurate.
Datafeed Last updated on December 21, 2024 @ 12:00 am
©2006-2024 brokerIDXsites.com - https://brokerIDXsites.com
Sign Up Now for Free!X
Call Direct: Brokerage Office: Mobile: 727.710.4938
Registration Benefits:
- New Listings & Price Reduction Updates sent directly to your email
- Create Your Own Property Search saved for your return visit.
- "Like" Listings and Create a Favorites List
* NOTICE: By creating your free profile, you authorize us to send you periodic emails about new listings that match your saved searches and related real estate information.If you provide your telephone number, you are giving us permission to call you in response to this request, even if this phone number is in the State and/or National Do Not Call Registry.
Already have an account? Login to your account.

