
- Jackie Lynn, Broker,GRI,MRP
- Acclivity Now LLC
- Signed, Sealed, Delivered...Let's Connect!
No Properties Found
- Home
- Property Search
- Search results
- 14046 Gulf Boulevard 1, MADEIRA BEACH, FL 33708
Property Photos
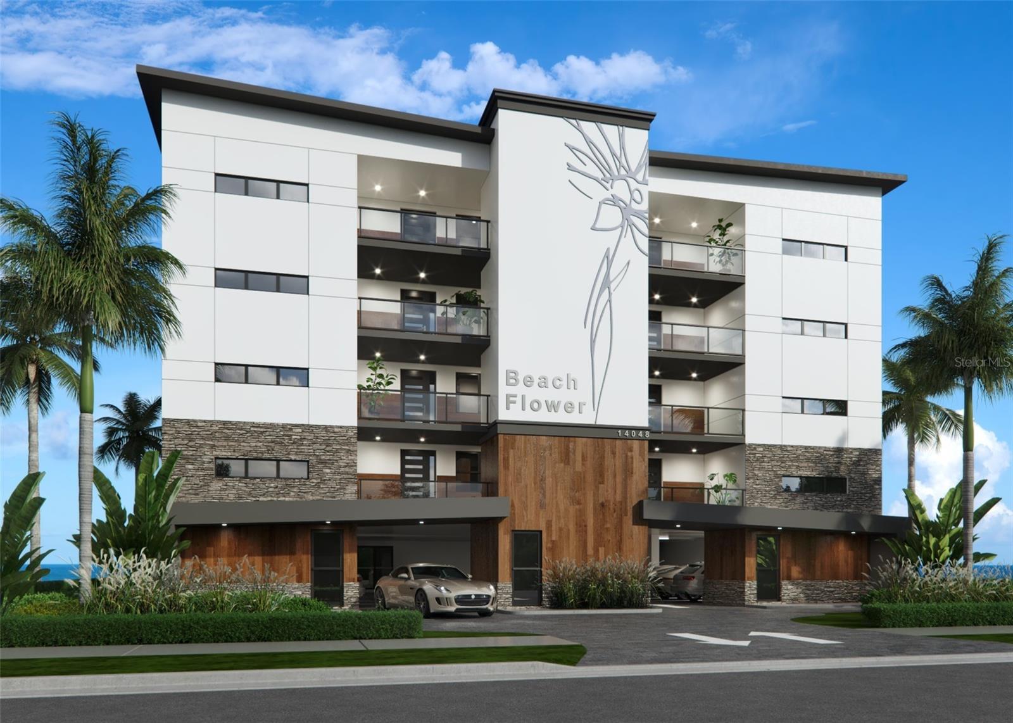


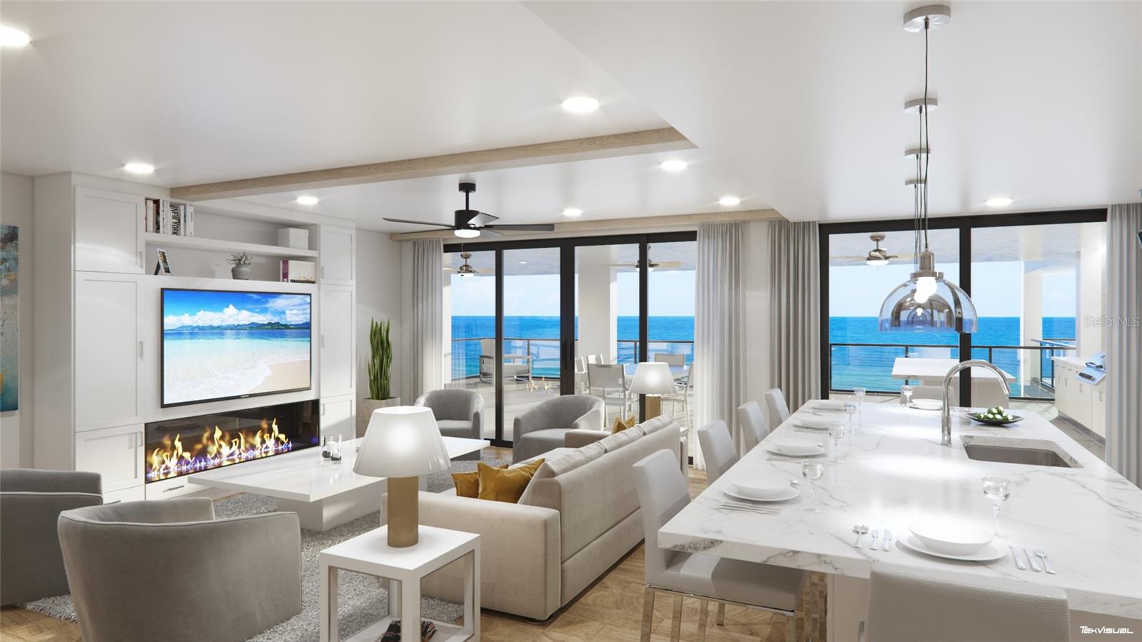
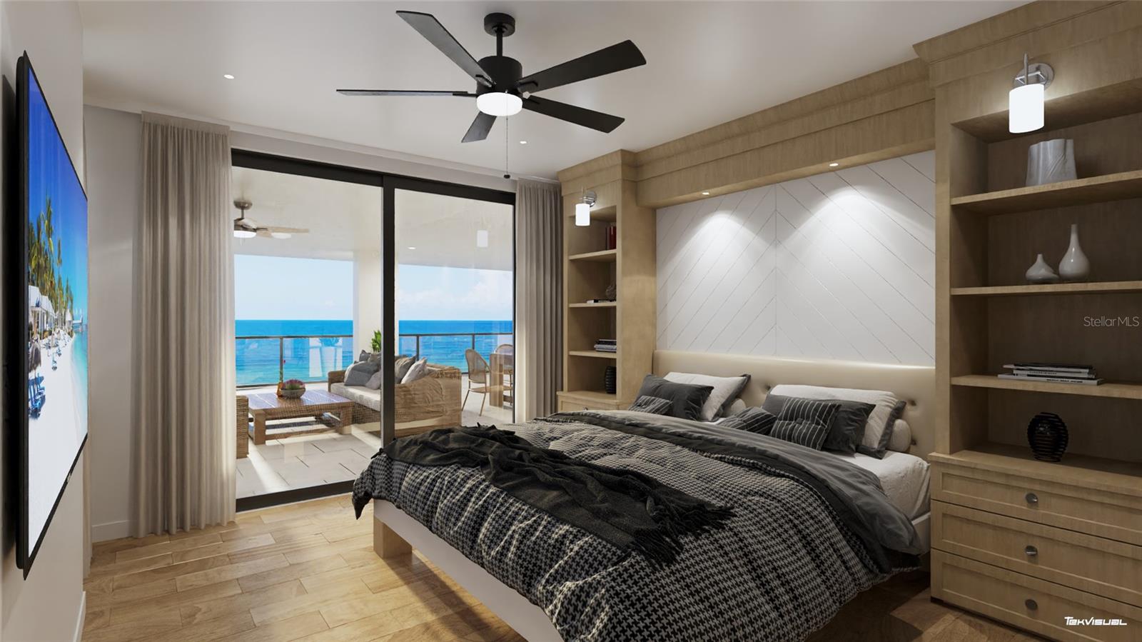


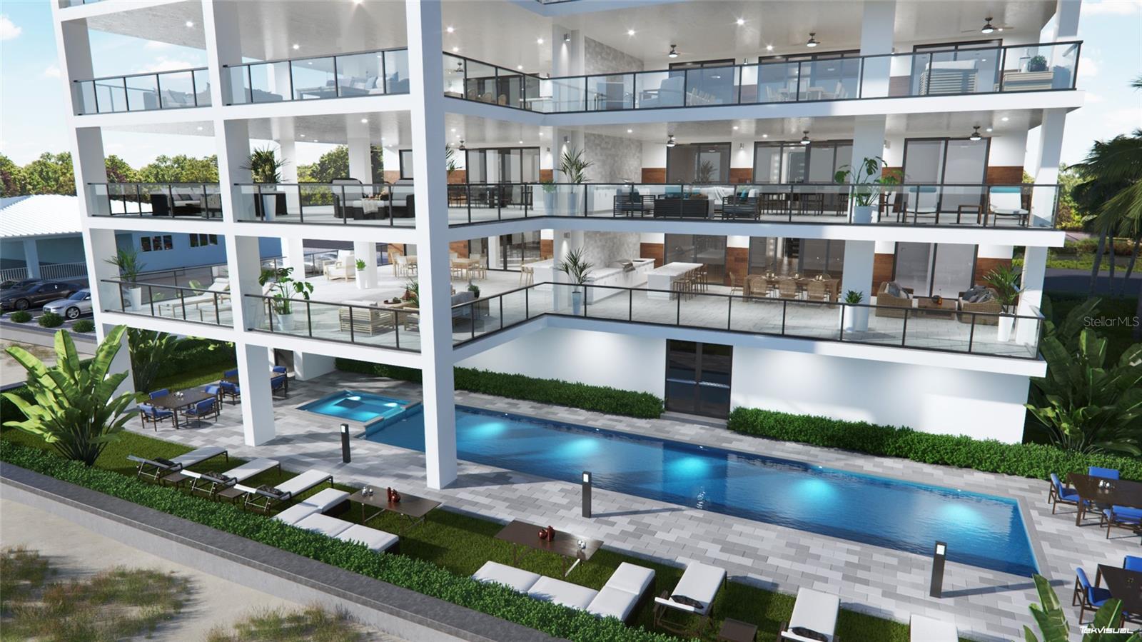
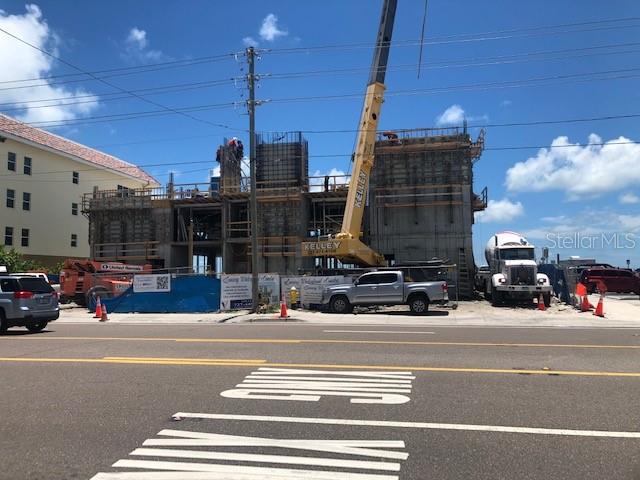
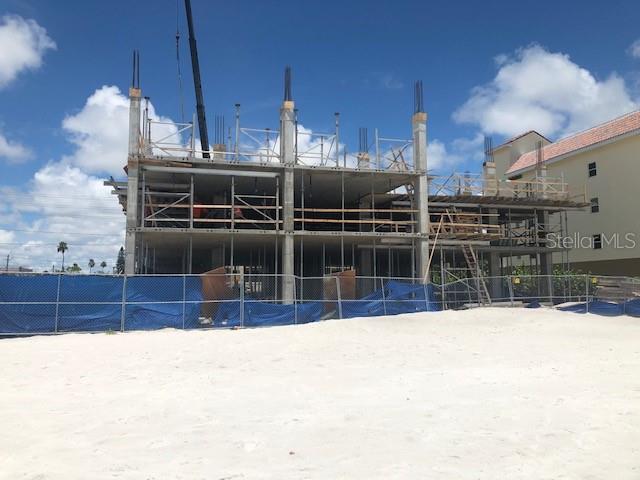

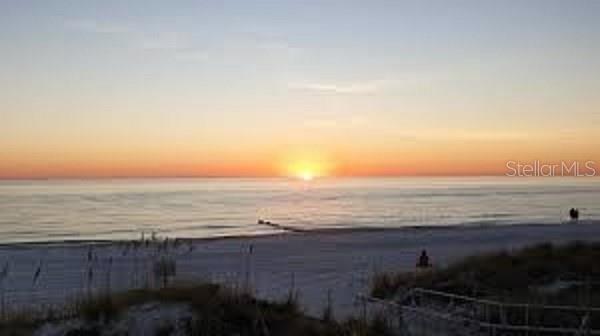


- MLS#: U8210139 ( Residential )
- Street Address: 14046 Gulf Boulevard 1
- Viewed: 344
- Price: $2,625,000
- Price sqft: $1,014
- Waterfront: Yes
- Wateraccess: Yes
- Waterfront Type: Gulf/Ocean
- Year Built: 2024
- Bldg sqft: 2589
- Bedrooms: 2
- Total Baths: 2
- Full Baths: 2
- Days On Market: 632
- Additional Information
- Geolocation: 27.7947 / -82.7937
- County: PINELLAS
- City: MADEIRA BEACH
- Zipcode: 33708
- Subdivision: Gulf Shores 2nd Add
- Building: Gulf Shores 2nd Add
- Provided by: VIEWPOINT REALTY INT'L INC
- Contact: Georgette Gillis
- 727-584-7355

- DMCA Notice
-
DescriptionUnder Construction. NEW ADDITIONAL SQUARE FOOTAGE. GULF FRONT UNDER CONSTRUCTION. Spectacular new building on Madeira Beach. Each unit offers high end features, an expansive outdoor living area, and direct Gulf views with incredible sunsets. Units starting at $2,608,200. This exquisitely designed building will only have 8 units 2 units per floor, offering an elevator, pool/spa and under building parking. This unit has 2 bedrooms, 2 baths plus a den. Stainless steel appliances, designer backsplash, high end cabinetry package for kitchen and bathrooms, solid core doors and premium hardware. Engineered wood flooring with sound mat underlay, luxury carpet in 2nd bedroom and den. Large format tile in Master En Suite, complete with art deco accent behind the vanity and custom shower floor design. The second bathroom will include luxury details with tub surround and 6 mosaic tile waterfall accent. Hurricane impact windows and sliders. The covered outdoor living space will include built in features and porcelain tile. Beachfront pool and spa with large deck, paver parking lot, landscape package with irrigation system, and exterior lighting. Condo docs are in process. HOA costs, requirements, leasing, etc to be determined.
Property Location and Similar Properties
All
Similar






Features
Waterfront Description
- Gulf/Ocean
Appliances
- Dishwasher
- Microwave
- Range
- Range Hood
- Refrigerator
Association Amenities
- Elevator(s)
- Pool
- Spa/Hot Tub
Home Owners Association Fee
- 0.00
Home Owners Association Fee Includes
- Pool
- Other
Association Name
- Beach Flower 2 LLC
Builder Model
- Beach Flower
Builder Name
- GSA Contracting Inc
Carport Spaces
- 0.00
Close Date
- 0000-00-00
Cooling
- Central Air
Country
- US
Covered Spaces
- 0.00
Exterior Features
- Balcony
- Irrigation System
- Lighting
- Private Mailbox
- Sliding Doors
Flooring
- Carpet
- Ceramic Tile
- Hardwood
Garage Spaces
- 0.00
Green Energy Efficient
- Appliances
Heating
- Central
- Electric
Insurance Expense
- 0.00
Interior Features
- Ceiling Fans(s)
- Open Floorplan
- Primary Bedroom Main Floor
- Walk-In Closet(s)
Legal Description
- GULF SHORES 2ND ADD BLK A
- LOT 26 & N 22FT OF LOT 27 TOGETHER WITH LANDS TO MHW LINE ALL DESC AS FROM MOST N'LY COR OF LOT 25 TH S48D26'38"E 40FT FOR POB TH S48D26'38"E 62FT TH S41D33'22"W 280.78FT TH N47D45'53"W 14.52FT(C) 22FT(D) TH N45D36'32"W 49.73FT(C) 40FT(D) TH NE'LY 278FT(S) TO POB
Levels
- One
Living Area
- 1791.00
Lot Features
- Flood Insurance Required
- FloodZone
- Landscaped
Area Major
- 33708 - St Pete/Madeira Bch/N Redington Bch/Shores
Net Operating Income
- 0.00
New Construction Yes / No
- Yes
Occupant Type
- Vacant
Open Parking Spaces
- 0.00
Other Expense
- 0.00
Parcel Number
- 10-31-15-34344-001-0260
Parking Features
- Assigned
- Covered
- Under Building
Pets Allowed
- Breed Restrictions
- Yes
Pool Features
- Gunite
Property Condition
- Under Construction
Property Type
- Residential
Roof
- Other
Sewer
- Public Sewer
Style
- Contemporary
Tax Year
- 2023
Township
- 31
Utilities
- BB/HS Internet Available
- Cable Available
- Electricity Available
- Natural Gas Available
- Phone Available
- Sewer Available
- Water Available
View
- Pool
- Water
Views
- 344
Virtual Tour Url
- https://www.propertypanorama.com/instaview/stellar/U8210139
Water Source
- Public
Year Built
- 2024
Listing Data ©2025 Pinellas/Central Pasco REALTOR® Organization
The information provided by this website is for the personal, non-commercial use of consumers and may not be used for any purpose other than to identify prospective properties consumers may be interested in purchasing.Display of MLS data is usually deemed reliable but is NOT guaranteed accurate.
Datafeed Last updated on May 7, 2025 @ 12:00 am
©2006-2025 brokerIDXsites.com - https://brokerIDXsites.com
Sign Up Now for Free!X
Call Direct: Brokerage Office: Mobile: 727.710.4938
Registration Benefits:
- New Listings & Price Reduction Updates sent directly to your email
- Create Your Own Property Search saved for your return visit.
- "Like" Listings and Create a Favorites List
* NOTICE: By creating your free profile, you authorize us to send you periodic emails about new listings that match your saved searches and related real estate information.If you provide your telephone number, you are giving us permission to call you in response to this request, even if this phone number is in the State and/or National Do Not Call Registry.
Already have an account? Login to your account.

