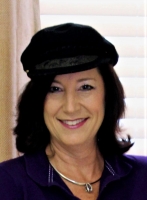
- Jackie Lynn, Broker,GRI,MRP
- Acclivity Now LLC
- Signed, Sealed, Delivered...Let's Connect!
Featured Listing

12976 98th Street
- Home
- Property Search
- Search results
- 6164 9th Avenue Circle Ne, BRADENTON, FL 34212
Property Photos
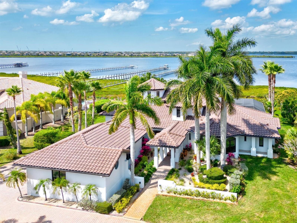

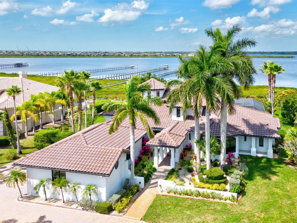
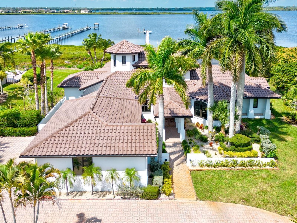
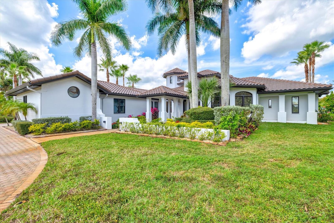
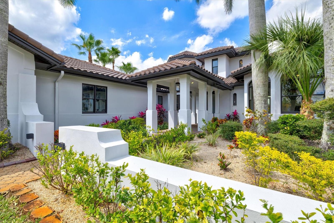
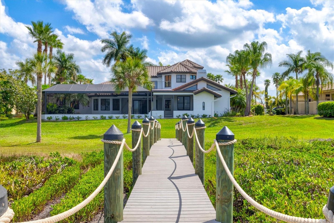
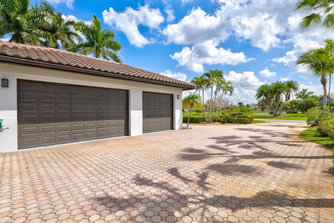
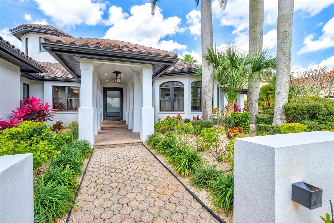
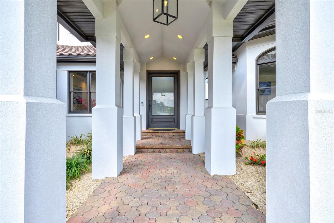
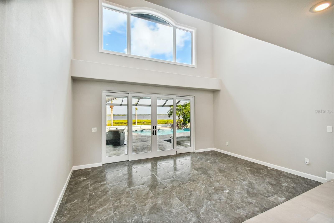
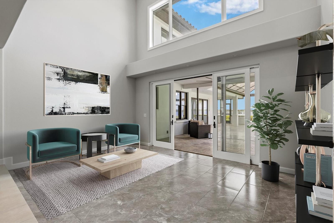
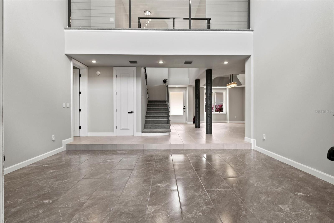
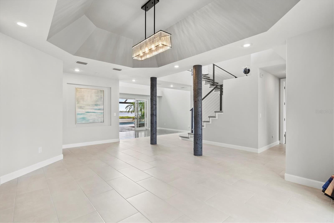
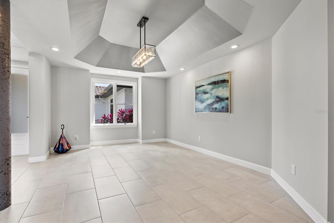
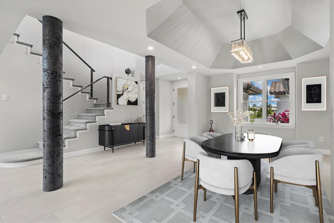
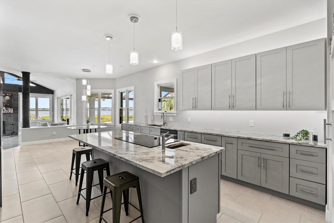
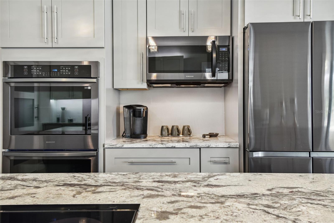
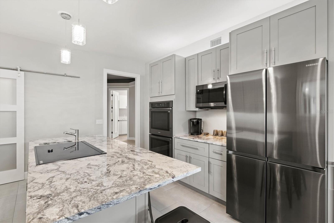
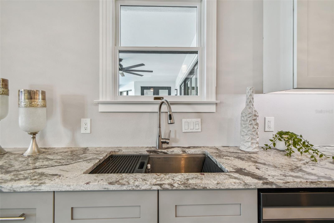
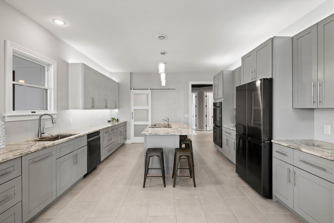
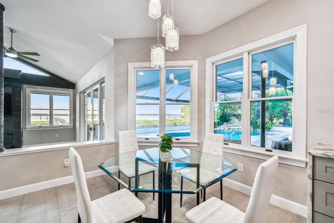
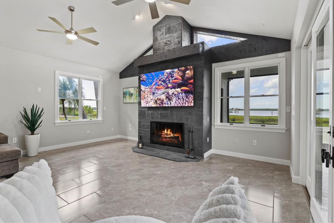
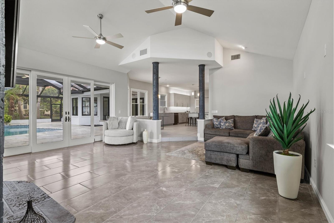

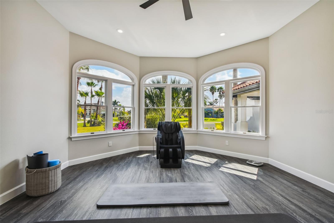
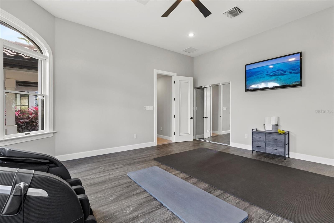
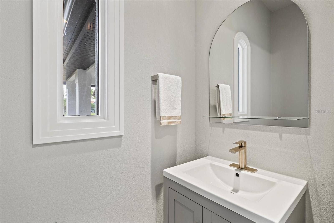

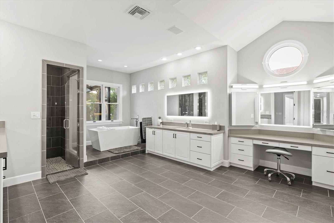
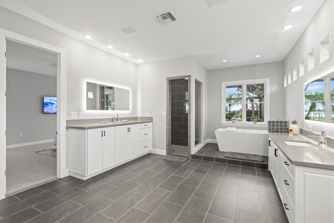
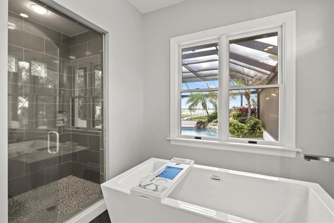
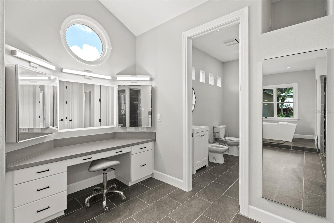
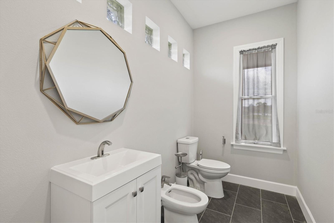
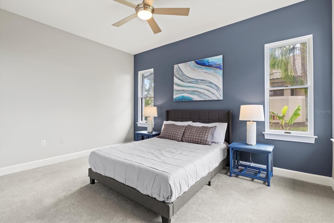
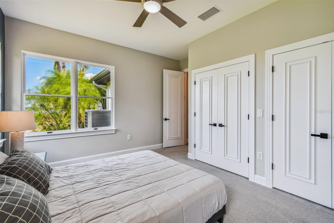
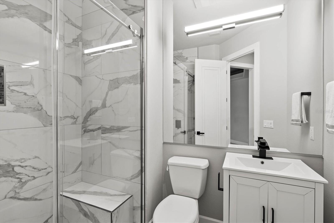
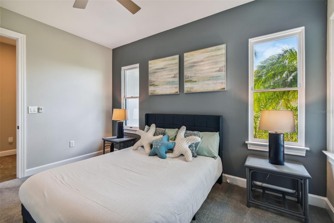
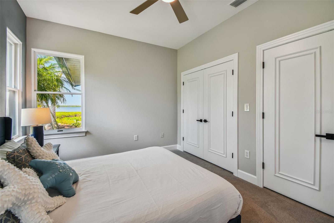
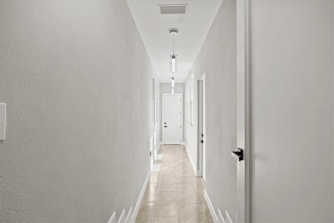
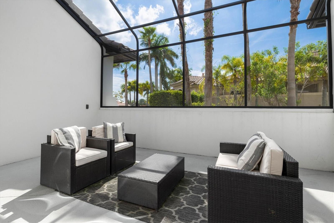
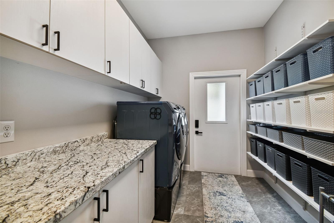
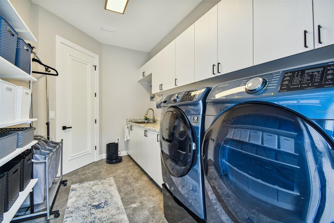
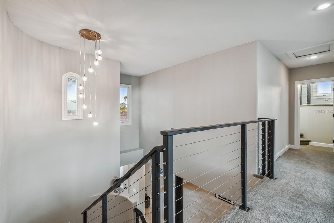

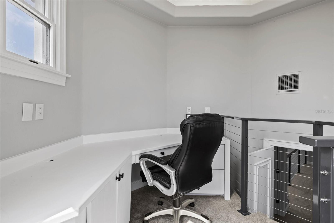


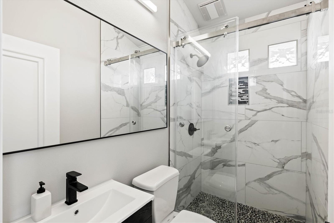
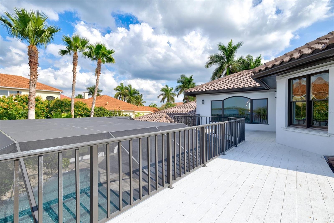
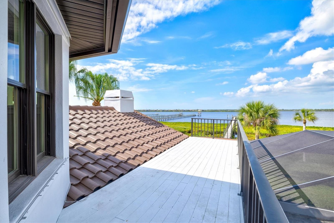
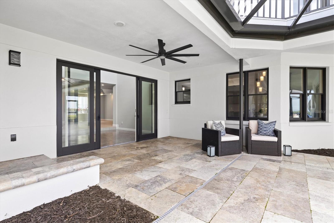
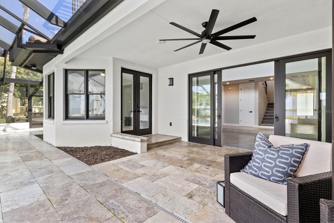
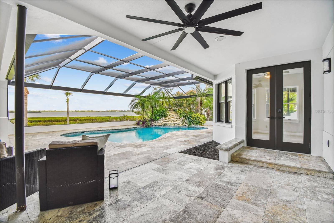
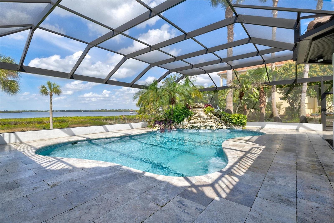
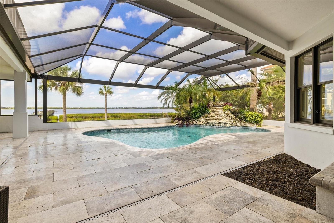
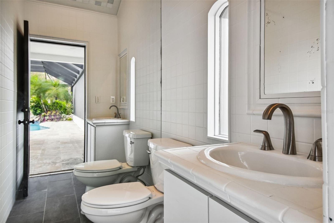
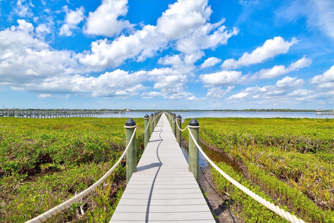
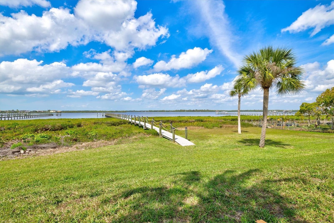
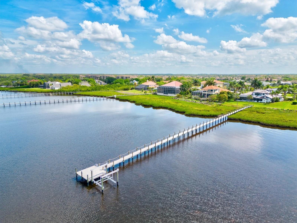
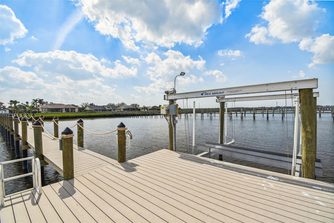
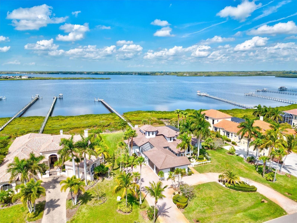

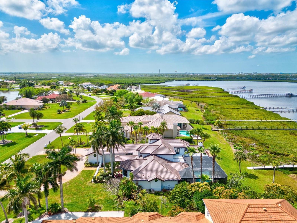
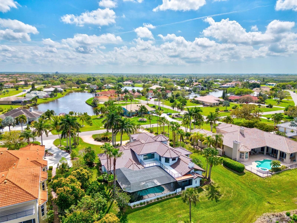
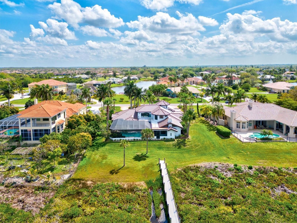
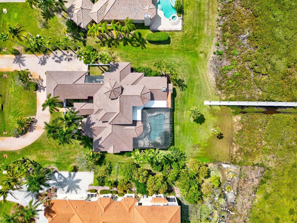
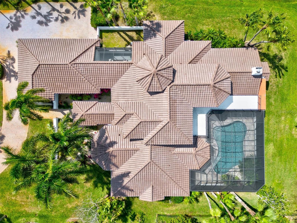
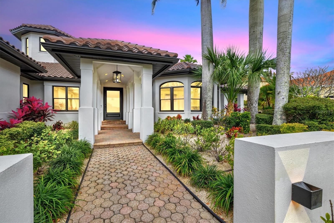


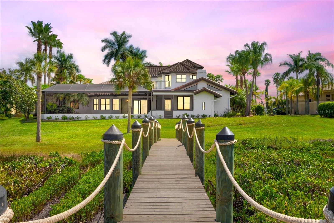
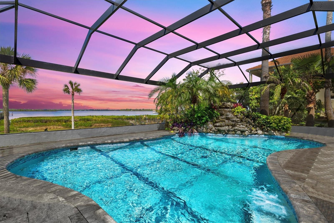
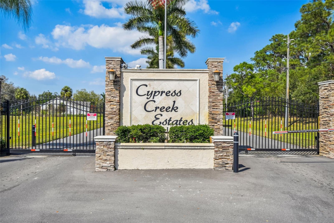
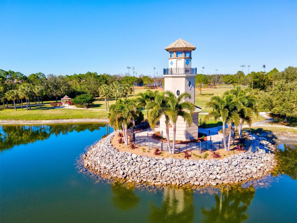
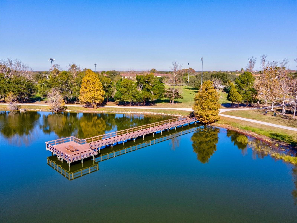
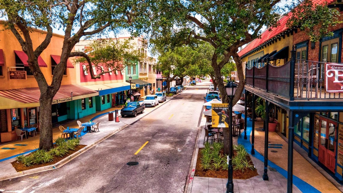
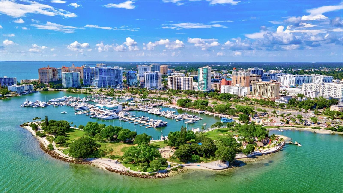
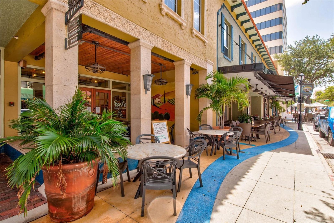
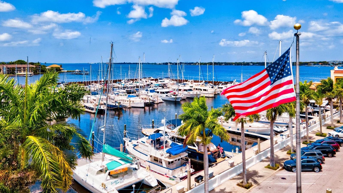

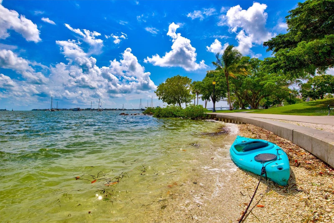
- MLS#: U8192264 ( Residential )
- Street Address: 6164 9th Avenue Circle Ne
- Viewed: 282
- Price: $2,995,000
- Price sqft: $456
- Waterfront: Yes
- Wateraccess: Yes
- Waterfront Type: Brackish Water,River Front
- Year Built: 1993
- Bldg sqft: 6573
- Bedrooms: 5
- Total Baths: 5
- Full Baths: 3
- 1/2 Baths: 2
- Garage / Parking Spaces: 3
- Days On Market: 594
- Acreage: 1.00 acres
- Additional Information
- Geolocation: 27.5139 / -82.4844
- County: MANATEE
- City: BRADENTON
- Zipcode: 34212
- Subdivision: Cypress Creek Estates
- Elementary School: Freedom Elementary
- Middle School: Carlos E. Haile Middle
- High School: Braden River High
- Provided by: LOKATION
- Contact: Sarah Kim
- 954-545-5583
- DMCA Notice
-
DescriptionOne or more photo(s) has been virtually staged. **brand new roof and a/cs** fully renovated inside and out with new dock and 10,000 lbs boat lift! Feels like a brand new home without the high hoa and no cdds. Enjoy beautiful 180 degrees of multi million dollar unobstructed waterfront views! Sitting on an acre of land, this 4802 sqft, 5 bedroom, 5 bath home located on the manatee river is a true gem and an extremely rare find. This peaceful and exquisite community is bradenton's best kept secret with the most fantastic curb appeal. The lagoon style salt water pool has been resurfaced with the addition of new cool travertine decking and a calming waterfall. One of the five bathrooms is at the outside pool area, where the outdoor shower can also be found. The lanai's new no see um screen was carefully thought out to include the panoramic view to look straight through without obstruction. This contemporary/modern designed home features dual master suites with endless views of the sun setting over the river. The 1st level masters includes 2 huge walk in closets within the massive bathroom and a private water closet with its own sink and bidet. Bonus ~ personal vanity in master bath has optimal lighting with 2 giant storage mirrors and the center mirror has bluetooth speakers for your enjoyment. The deck off the second masters on the second floor has the best overall views where you may see egrets, dolphins, manatees, fish and other wildlife! Smart control all 3 acs, kitchen lights, tvs, all kitchen appliances, pool and garage door from your phone. The brand new optimal entertaining kitchen offers an upgraded granite countertop and soft close cabinets and drawers, oversized sit around island, all new smart stainless steel appliances and a walk in pantry for any curated chef. The special feature on the top has a lighthouse style office. The extra large garage is 3/3. 5 includes a bonus subzero refrigerator and provides ample space for golf carts, kayaks, cars, storage, tools, etc. There is an enclosed screen sitting area on the side of the home to gaze at the stars. Conveniently located to have close proximity to shopping centers, parks, restaurants, top 25 golf courses, costco, utc, downtown, freeway, airport and award winning beaches. You can get on a boat from your backyard and drive straight out to the gulf, beaches and restaurants! *some photos may be virtually staged.
Property Location and Similar Properties
All
Similar
Features
Waterfront Description
- Brackish Water
- River Front
Appliances
- Built-In Oven
- Cooktop
- Dishwasher
- Disposal
- Dryer
- Electric Water Heater
- Microwave
- Refrigerator
- Washer
Association Amenities
- Gated
- Maintenance
- Park
- Playground
- Security
Home Owners Association Fee
- 1500.00
Home Owners Association Fee Includes
- Maintenance Grounds
- Other
Association Name
- Bob Jones
Association Phone
- (941) 779-6460
Carport Spaces
- 0.00
Close Date
- 0000-00-00
Cooling
- Central Air
Country
- US
Covered Spaces
- 0.00
Exterior Features
- Balcony
- French Doors
- Hurricane Shutters
- Lighting
- Outdoor Shower
- Private Mailbox
- Sliding Doors
Flooring
- Carpet
- Ceramic Tile
- Hardwood
- Epoxy
- Tile
- Travertine
Furnished
- Turnkey
Garage Spaces
- 3.00
Heating
- Electric
High School
- Braden River High
Insurance Expense
- 0.00
Interior Features
- Cathedral Ceiling(s)
- Ceiling Fans(s)
- Coffered Ceiling(s)
- Eat-in Kitchen
- High Ceilings
- Kitchen/Family Room Combo
- Primary Bedroom Main Floor
- PrimaryBedroom Upstairs
- Open Floorplan
- Smart Home
- Thermostat
- Vaulted Ceiling(s)
- Walk-In Closet(s)
Legal Description
- LOT 41 BLK A CYPRESS CREEK ESTATES PI#11010.0210/1
Levels
- Three Or More
Living Area
- 4802.00
Lot Features
- Landscaped
Middle School
- Carlos E. Haile Middle
Area Major
- 34212 - Bradenton
Net Operating Income
- 0.00
Occupant Type
- Owner
Open Parking Spaces
- 0.00
Other Expense
- 0.00
Parcel Number
- 1101002101
Parking Features
- Garage Door Opener
- Garage Faces Side
- Ground Level
- Off Street
- On Street
- Oversized
Pets Allowed
- Breed Restrictions
Pool Features
- Gunite
- In Ground
- Salt Water
Property Condition
- Completed
Property Type
- Residential
Roof
- Tile
School Elementary
- Freedom Elementary
Sewer
- Septic Tank
- Other
Style
- Custom
Tax Year
- 2022
Township
- 34
Utilities
- BB/HS Internet Available
- Cable Available
- Cable Connected
- Electricity Available
- Electricity Connected
- Fiber Optics
- Natural Gas Connected
- Other
- Phone Available
- Private
- Public
- Sewer Available
- Sewer Connected
- Sprinkler Meter
- Sprinkler Well
- Street Lights
- Underground Utilities
- Water Available
- Water Connected
View
- Water
Views
- 282
Virtual Tour Url
- https://www.propertypanorama.com/instaview/stellar/U8192264
Water Source
- Private
- Well
Year Built
- 1993
Zoning Code
- RSF1/CH
Listing Data ©2024 Pinellas/Central Pasco REALTOR® Organization
The information provided by this website is for the personal, non-commercial use of consumers and may not be used for any purpose other than to identify prospective properties consumers may be interested in purchasing.Display of MLS data is usually deemed reliable but is NOT guaranteed accurate.
Datafeed Last updated on October 17, 2024 @ 12:00 am
©2006-2024 brokerIDXsites.com - https://brokerIDXsites.com
Sign Up Now for Free!X
Call Direct: Brokerage Office: Mobile: 727.710.4938
Registration Benefits:
- New Listings & Price Reduction Updates sent directly to your email
- Create Your Own Property Search saved for your return visit.
- "Like" Listings and Create a Favorites List
* NOTICE: By creating your free profile, you authorize us to send you periodic emails about new listings that match your saved searches and related real estate information.If you provide your telephone number, you are giving us permission to call you in response to this request, even if this phone number is in the State and/or National Do Not Call Registry.
Already have an account? Login to your account.

