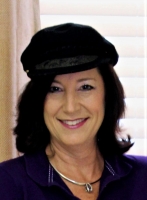
- Jackie Lynn, Broker,GRI,MRP
- Acclivity Now LLC
- Signed, Sealed, Delivered...Let's Connect!
No Properties Found
- Home
- Property Search
- Search results
- 8280 140th Street, SEMINOLE, FL 33776
Property Photos
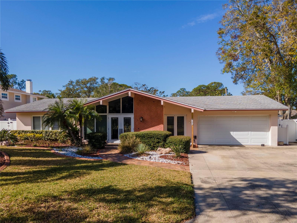

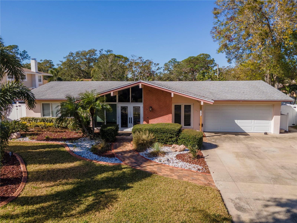
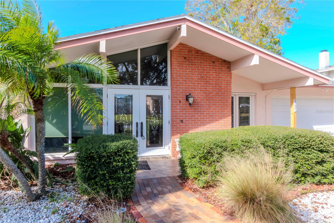
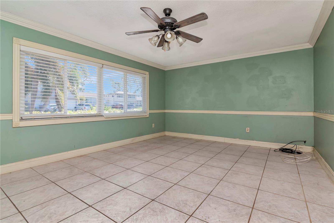
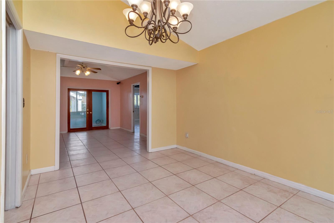
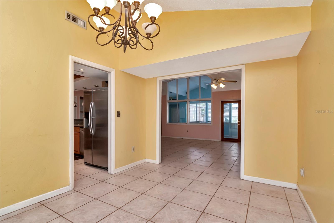
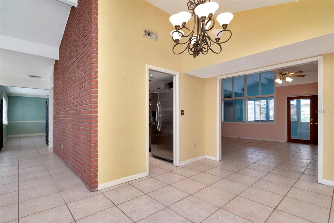
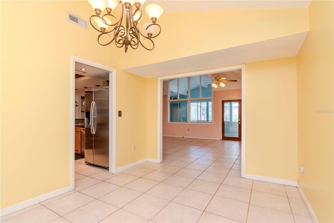
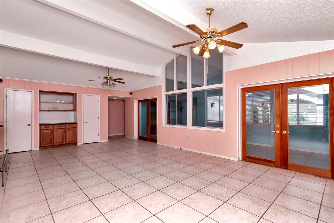
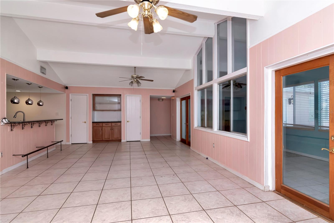
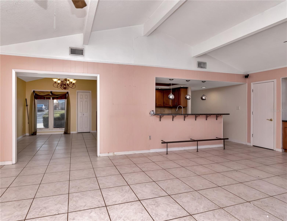
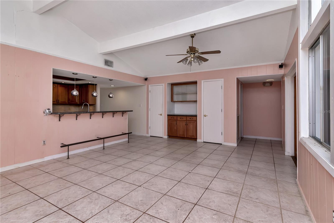
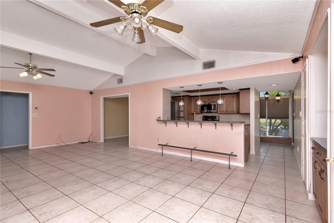
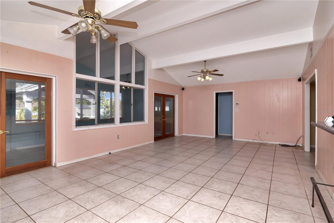
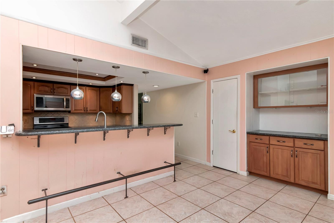
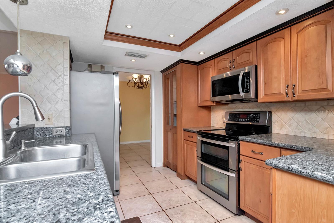
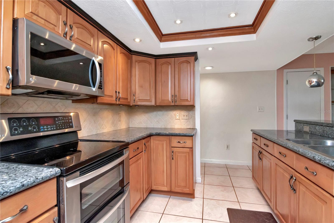
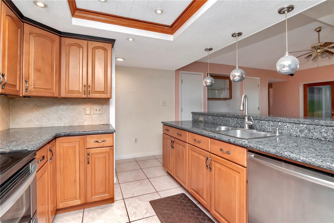
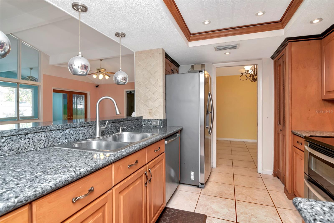
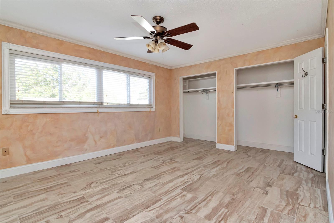
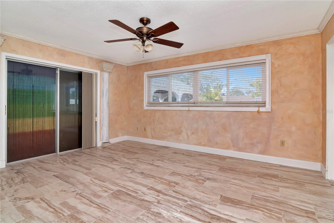
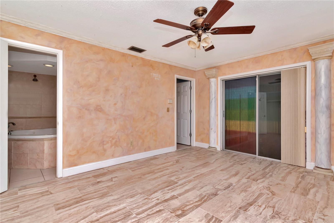
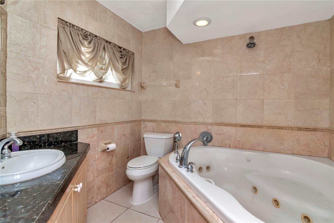
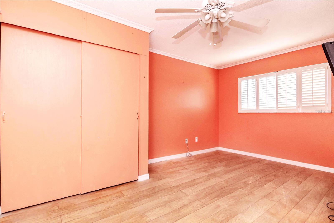
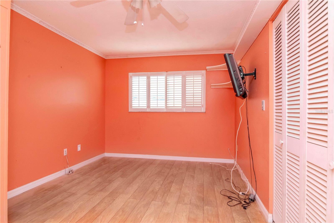
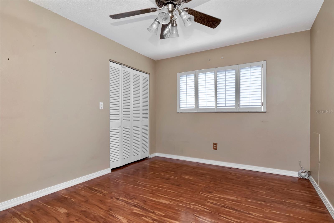
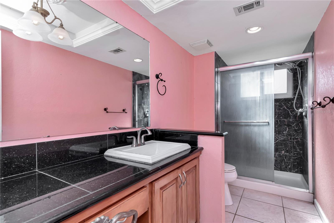
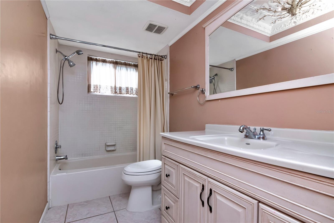
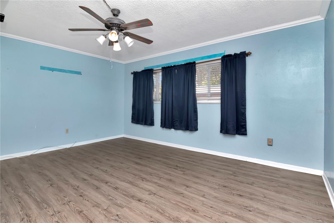
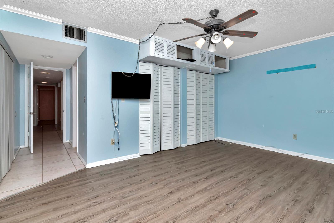
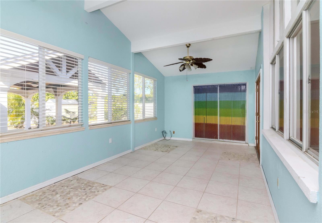
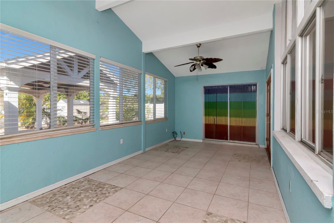
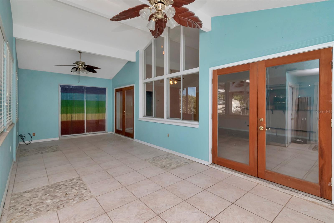
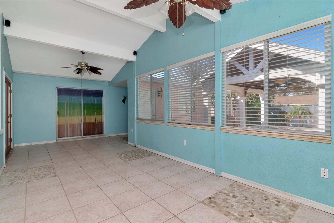
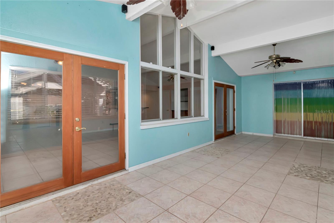
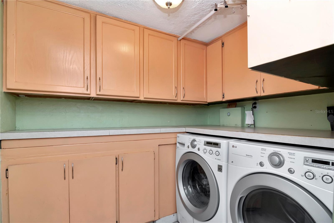
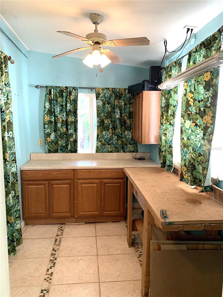
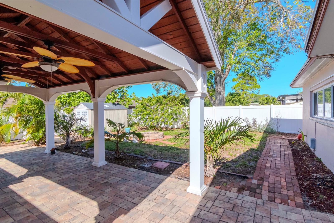
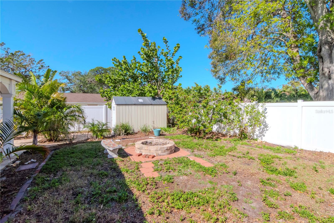
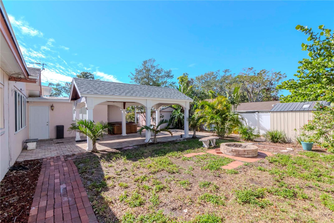
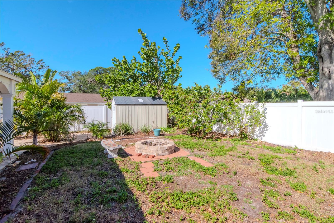
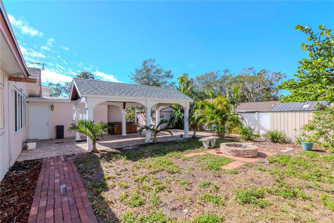
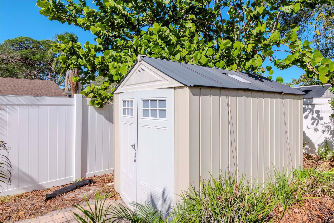
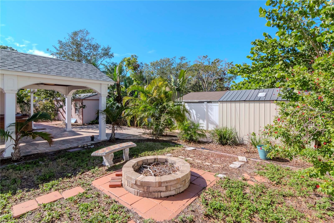
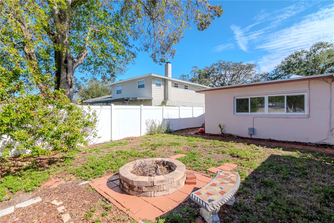
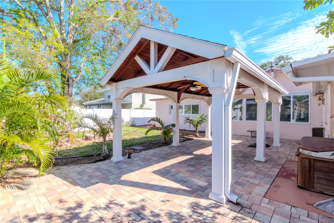
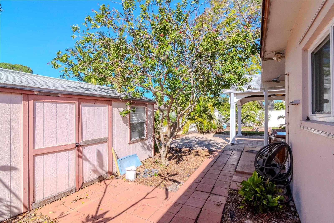
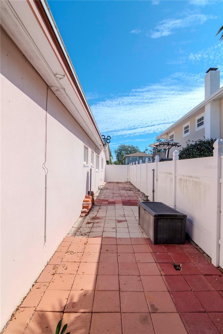
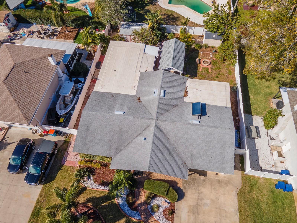
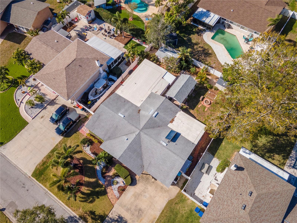
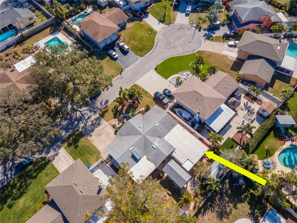
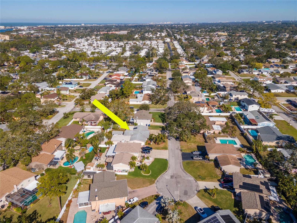
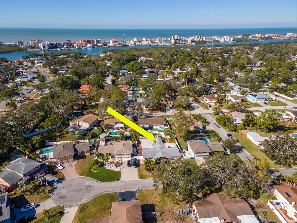
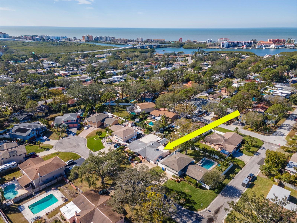
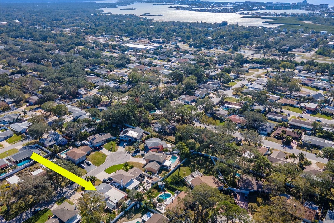
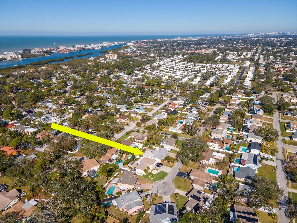
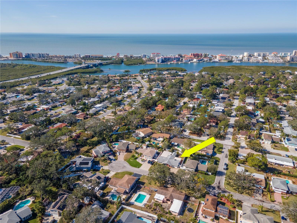
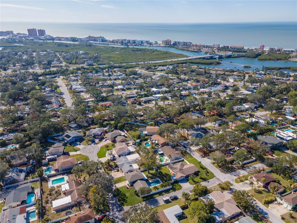
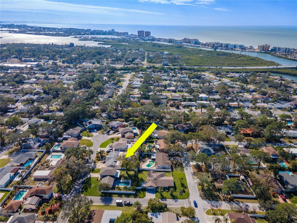
- MLS#: GC527565 ( Residential )
- Street Address: 8280 140th Street
- Viewed: 103
- Price: $600,000
- Price sqft: $182
- Waterfront: No
- Year Built: 1971
- Bldg sqft: 3289
- Bedrooms: 4
- Total Baths: 3
- Full Baths: 3
- Garage / Parking Spaces: 2
- Days On Market: 149
- Additional Information
- Geolocation: 27.8483 / -82.8329
- County: PINELLAS
- City: SEMINOLE
- Zipcode: 33776
- Subdivision: Whispering Pines Forest
- Elementary School: Bauder Elementary PN
- Middle School: Seminole Middle PN
- High School: Seminole High PN
- Provided by: HOMETOWN REALTY OF NORTH FLORIDA, INC
- Contact: Mark McEntire, PA
- 352-463-9001

- DMCA Notice
-
DescriptionHere is your opportunity to own a well maintained single story 4 bderoom 3 bathroom split plan home with a 2 car garage in the highly sought after Whispering Pines neighborhood. One story homes rarely come on the market here making this gem a must see! This home offers plenty of space and freedom to move providing comfort in every corner. As you enter the home you will fall in love with the red brick grand foyer. To the right of the foyer you will find the formal dining room for special gatherings. To the left of the foyer is the 14 X 18 den perfect for a game room or entertainment area. The open kitchen boasts stainless steel appliances, granite countertops and ample space for preparing meals and hosting guests. The kitchen opens up into the 16 X 26 living room which features a dry bar and two sets of French doors that lead to an oversized window enclosed porch offering additional space for relaxation or year round enjoyment. The third guest bedroom includes its own private bathroom and a sliding glass door that opens to a bonus room creating the perfect opportunity for a customized in law suite or private guest quarters. Energy efficient double pane vinyl windows and endless elegance of tile and wood flooring throughout. Convenient inside laundry room complete with an LG front load washer and dryer. Enjoy Florida living at its best in the back yard oasis complete with a hot tub and a 12' X 20' vinyl pavilion featuring a durable shingle roof and footer foundation perfect for outdoor entertaining or relaxing in the shade. The oversized driveway provides ample space for parking, including room to accommodate a boat, camper or multiple vehicles with ease. This home is nestled in a pet and kid friendly neighborhood for the perfect balance of tranquility and convenience. Within a very short distance to Bauder Elementary, Seminole Middle and Seminole High School perfect for families seeking easy access to highly regarded schools. Enjoy a leisurely bike ride to some of Florida's most popular beaches and take advantage of the home's central location near all your shopping and dining needs including the popular Seminole City Center. Rest easy knowing this home did not experience any damage or flooding from the recent hurricanes. The home is equipped with metal corrugated hurricane panels designed for easy installation using the secured mounted brackets. Located in Zone "X" a preferred zone that typically does not require flood insurance.
Property Location and Similar Properties
All
Similar






Features
Appliances
- Dishwasher
- Disposal
- Dryer
- Microwave
- Range
- Refrigerator
- Solar Hot Water
- Washer
Home Owners Association Fee
- 0.00
Carport Spaces
- 0.00
Close Date
- 0000-00-00
Cooling
- Central Air
Country
- US
Covered Spaces
- 0.00
Exterior Features
- French Doors
- Hurricane Shutters
- Rain Gutters
Fencing
- Vinyl
Flooring
- Ceramic Tile
- Laminate
- Wood
Furnished
- Unfurnished
Garage Spaces
- 2.00
Heating
- Central
- Electric
High School
- Seminole High-PN
Insurance Expense
- 0.00
Interior Features
- Ceiling Fans(s)
- Crown Molding
- High Ceilings
- Split Bedroom
- Window Treatments
Legal Description
- Whispering Pines Forest 3RD Add Lot 20
Levels
- One
Living Area
- 2384.00
Lot Features
- In County
- Paved
- Unincorporated
Middle School
- Seminole Middle-PN
Area Major
- 33776 - Seminole/Largo
Net Operating Income
- 0.00
Occupant Type
- Vacant
Open Parking Spaces
- 0.00
Other Expense
- 0.00
Other Structures
- Gazebo
- Shed(s)
Parcel Number
- 30-30-15-97059-000-0200
Parking Features
- Garage Door Opener
- Oversized
Pets Allowed
- Yes
Possession
- Close Of Escrow
Property Type
- Residential
Roof
- Shingle
School Elementary
- Bauder Elementary-PN
Sewer
- Public Sewer
Tax Year
- 2024
Township
- 30
Utilities
- Cable Connected
- Public
- Sewer Connected
- Water Connected
Views
- 103
Virtual Tour Url
- https://www.propertypanorama.com/instaview/stellar/GC527565
Water Source
- Public
Year Built
- 1971
Zoning Code
- RES
Listing Data ©2025 Pinellas/Central Pasco REALTOR® Organization
The information provided by this website is for the personal, non-commercial use of consumers and may not be used for any purpose other than to identify prospective properties consumers may be interested in purchasing.Display of MLS data is usually deemed reliable but is NOT guaranteed accurate.
Datafeed Last updated on June 27, 2025 @ 12:00 am
©2006-2025 brokerIDXsites.com - https://brokerIDXsites.com
Sign Up Now for Free!X
Call Direct: Brokerage Office: Mobile: 727.710.4938
Registration Benefits:
- New Listings & Price Reduction Updates sent directly to your email
- Create Your Own Property Search saved for your return visit.
- "Like" Listings and Create a Favorites List
* NOTICE: By creating your free profile, you authorize us to send you periodic emails about new listings that match your saved searches and related real estate information.If you provide your telephone number, you are giving us permission to call you in response to this request, even if this phone number is in the State and/or National Do Not Call Registry.
Already have an account? Login to your account.

