
- Jackie Lynn, Broker,GRI,MRP
- Acclivity Now LLC
- Signed, Sealed, Delivered...Let's Connect!
No Properties Found
- Home
- Property Search
- Search results
- 257 Corelli Drive, NOKOMIS, FL 34275
Property Photos
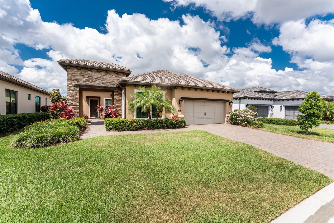

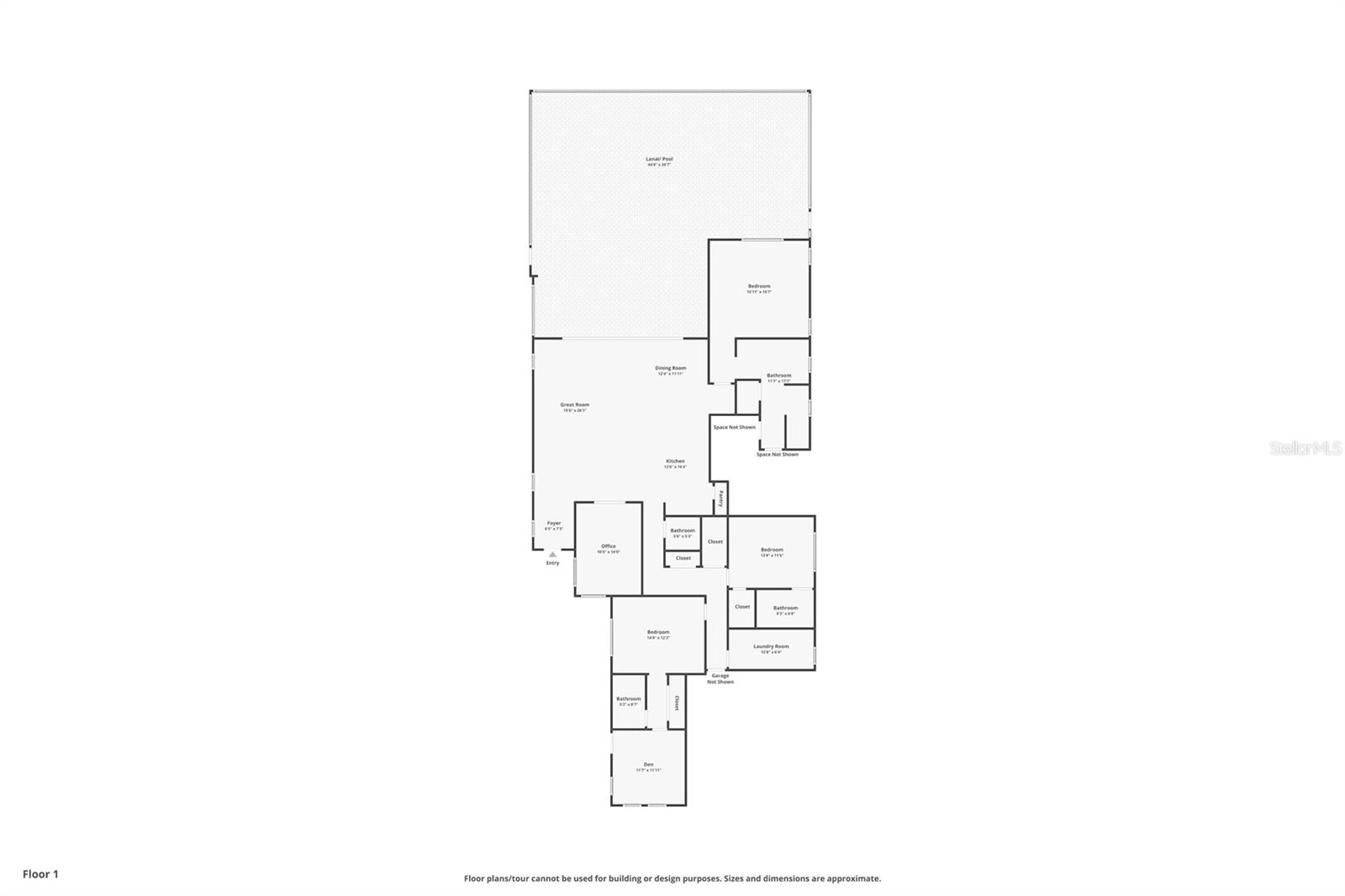
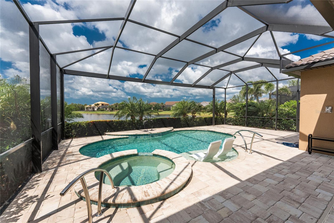
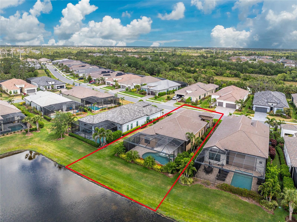
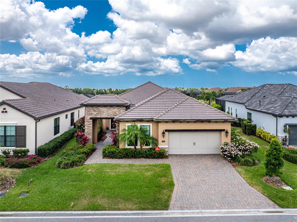
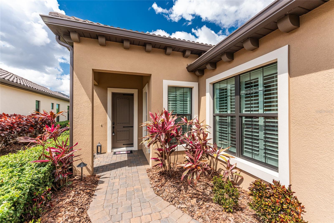
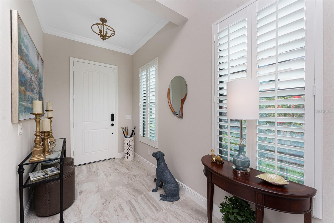
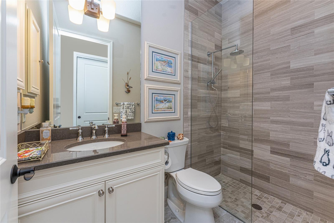
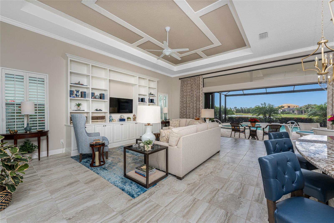
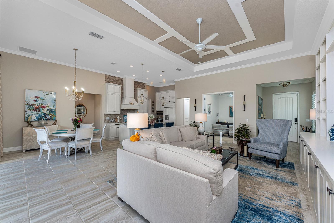
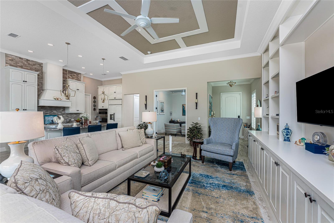
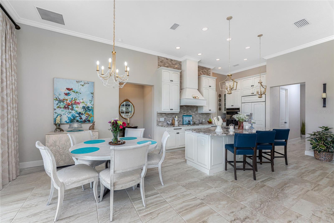
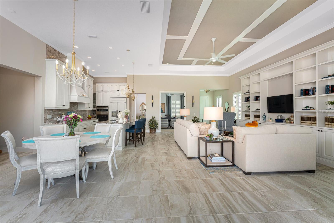
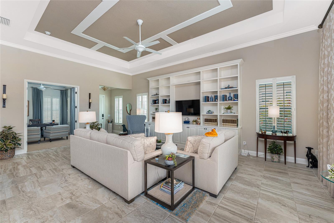
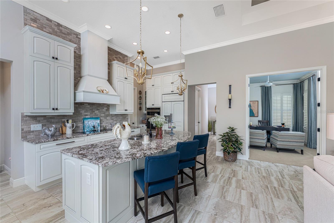
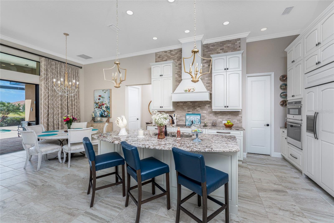
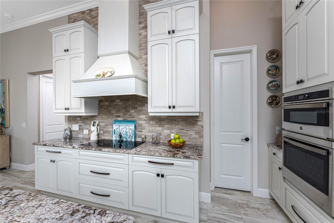
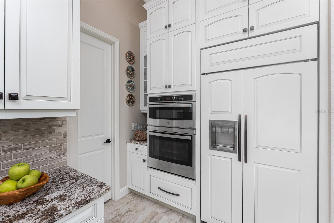
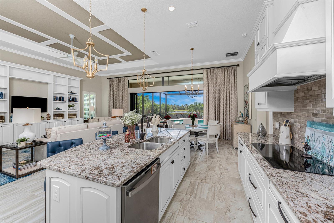
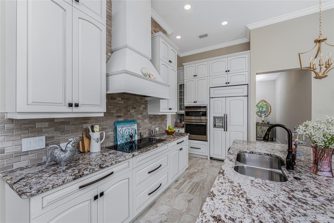

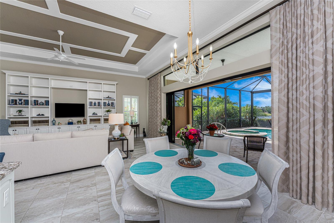
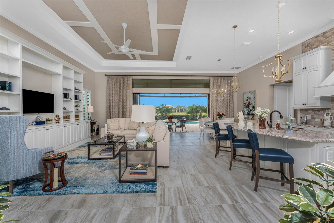
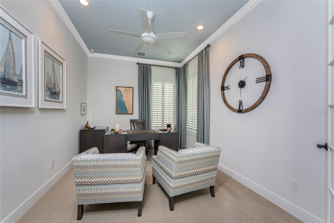
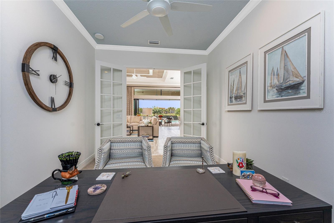
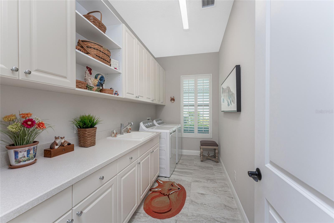
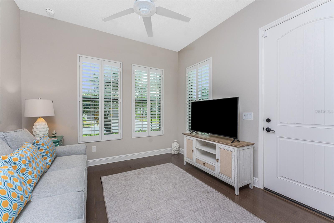
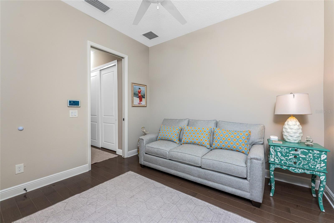
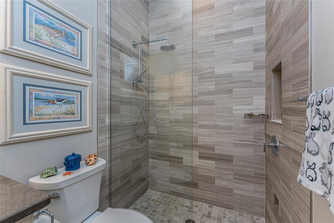

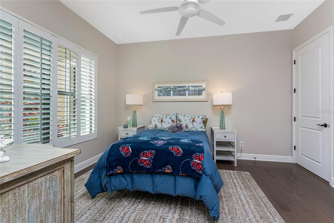
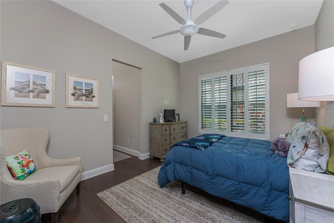
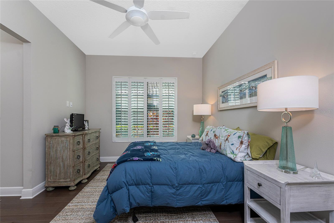
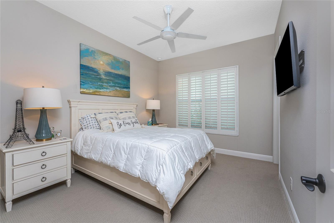
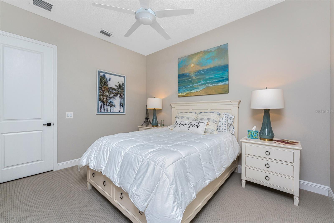
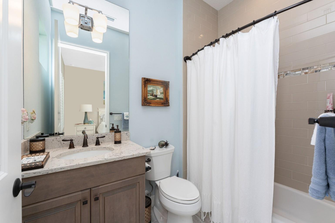
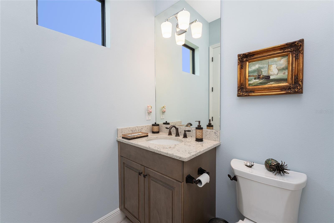
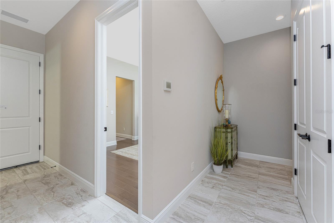
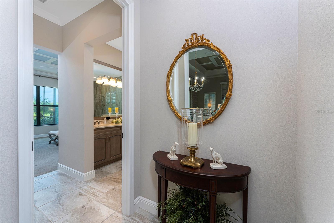
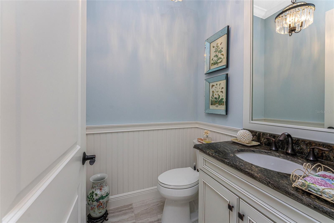
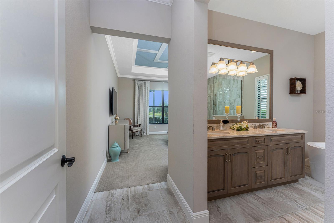
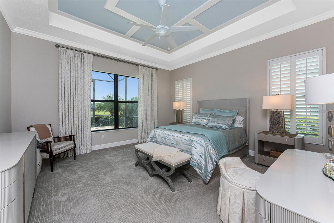
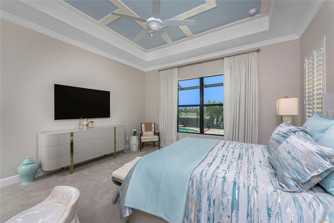
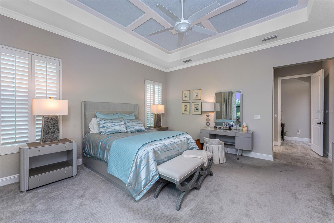
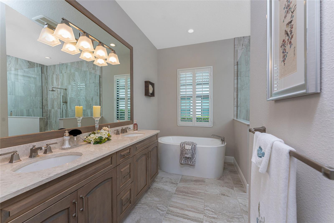
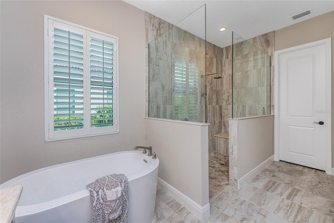
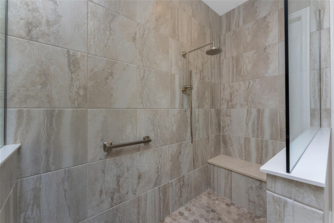
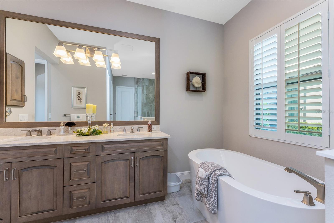

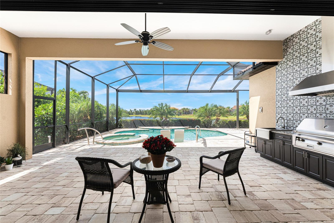
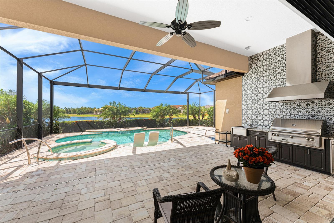
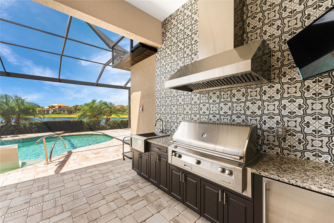
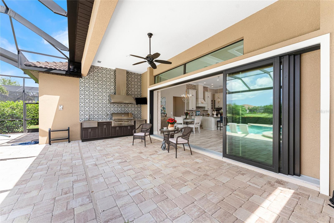

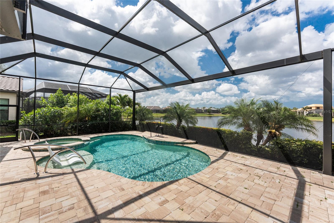
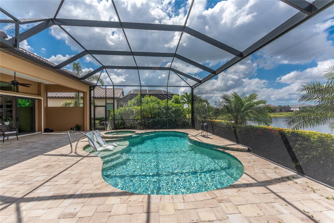
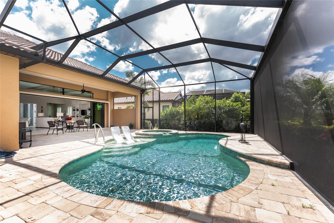
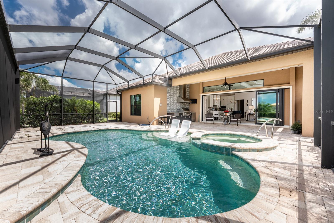
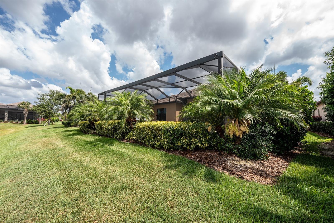
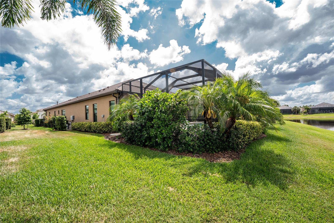
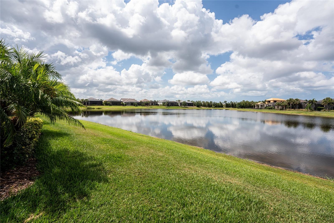
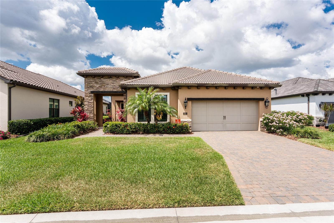
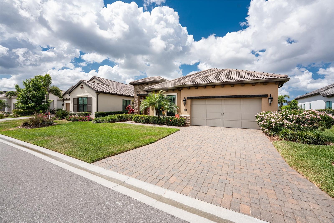
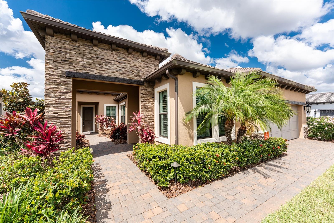
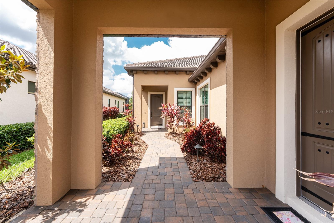
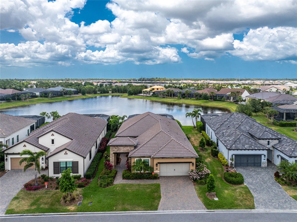
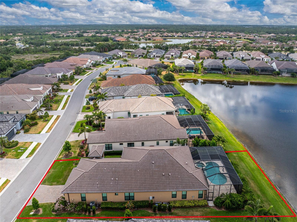
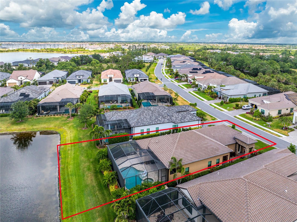
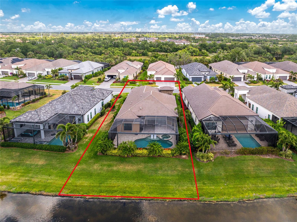
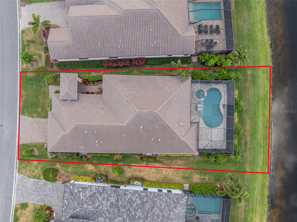
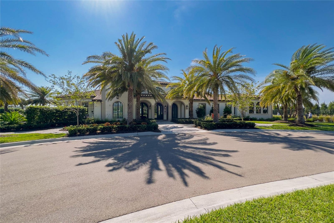
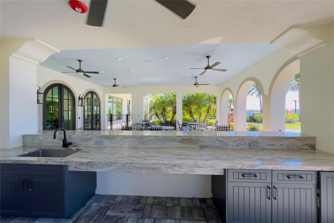
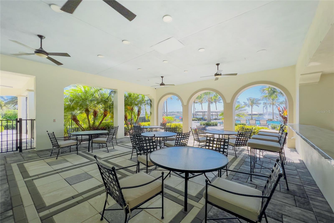
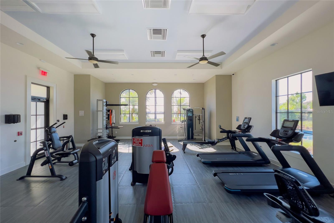
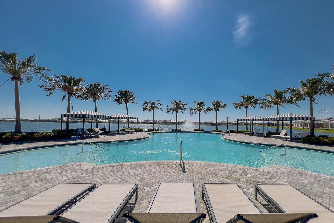
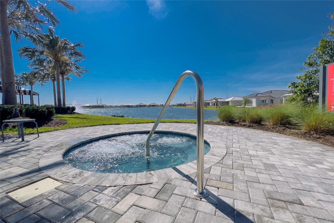
- MLS#: D6142122 ( Residential )
- Street Address: 257 Corelli Drive
- Viewed: 18
- Price: $1,100,000
- Price sqft: $308
- Waterfront: No
- Year Built: 2021
- Bldg sqft: 3576
- Bedrooms: 3
- Total Baths: 4
- Full Baths: 3
- 1/2 Baths: 1
- Garage / Parking Spaces: 2
- Days On Market: 29
- Additional Information
- Geolocation: 27.1299 / -82.3827
- County: SARASOTA
- City: NOKOMIS
- Zipcode: 34275
- Subdivision: Aria
- Elementary School: Laurel Nokomis Elementary
- Middle School: Laurel Nokomis Middle
- High School: Venice Senior High
- Provided by: PROGRAM REALTY, LLC
- Contact: Wayne Cherry
- 941-999-9900

- DMCA Notice
-
DescriptionExperience unparalleled luxury in this stunning custom built Neal Signature pool home, featuring 3 spacious bedrooms, 3.5 bathroomseach bedroom with its own en suiteand a private in law suite with separate entry. This thoughtfully designed residence showcases soaring 12 foot ceilings in the main living area with an elegant tray ceiling, a beautifully crafted built in bookcase in the living room, 10 foot ceilings throughout the rest of the home, a gourmet kitchen with built in ovens, crown molding, and upgraded solid core doors. The owners suite offers a serene retreat with dual walk in closets and a spa like bathroom featuring a huge walk in shower. A dedicated office provides a perfect workspace, while the expansive lanai is an entertainers dream with an outdoor kitchen, panoramic screen enclosure, and tranquil lake views surrounding the pool and spa. Designed for durability and efficiency, the home includes hurricane impact windows for peace of mind. Located in Aria, a gated Neal Signature luxury community, residents enjoy access to a clubhouse, resort style pool, pickleball courts, and a state of the art fitness center. This immaculate home combines elegance, comfort, and versatilitydont miss the opportunity to make it yours.
Property Location and Similar Properties
All
Similar






Features
Appliances
- Built-In Oven
- Cooktop
- Dishwasher
- Disposal
- Dryer
- Range Hood
- Refrigerator
- Washer
Home Owners Association Fee
- 1662.09
Home Owners Association Fee Includes
- Pool
- Maintenance Grounds
- Management
- Recreational Facilities
Association Name
- Connie Bittle
Builder Model
- VICENZO
Builder Name
- NEAL
Carport Spaces
- 0.00
Close Date
- 0000-00-00
Cooling
- Central Air
Country
- US
Covered Spaces
- 0.00
Exterior Features
- Lighting
- Outdoor Kitchen
- Rain Gutters
- Sprinkler Metered
Flooring
- Ceramic Tile
Garage Spaces
- 2.00
Heating
- Central
- Natural Gas
High School
- Venice Senior High
Insurance Expense
- 0.00
Interior Features
- Built-in Features
- Ceiling Fans(s)
- Crown Molding
Legal Description
- LOT 161
- ARIA
- PB 52 PG 428-438
Levels
- One
Living Area
- 2662.00
Middle School
- Laurel Nokomis Middle
Area Major
- 34275 - Nokomis/North Venice
Net Operating Income
- 0.00
Occupant Type
- Owner
Open Parking Spaces
- 0.00
Other Expense
- 0.00
Parcel Number
- 0392040161
Pets Allowed
- Cats OK
- Dogs OK
Pool Features
- Heated
- Lighting
Property Type
- Residential
Roof
- Tile
School Elementary
- Laurel Nokomis Elementary
Sewer
- Public Sewer
Tax Year
- 2024
Township
- 38S
Utilities
- Electricity Connected
View
- Water
Views
- 18
Virtual Tour Url
- https://www.zillow.com/view-imx/d37a003b-4068-45ba-965c-d07b79272b72?setAttribution=mls&wl=true&initialViewType=pano&utm_source=dashboard
Water Source
- Public
Year Built
- 2021
Zoning Code
- PUD
Listing Data ©2025 Pinellas/Central Pasco REALTOR® Organization
The information provided by this website is for the personal, non-commercial use of consumers and may not be used for any purpose other than to identify prospective properties consumers may be interested in purchasing.Display of MLS data is usually deemed reliable but is NOT guaranteed accurate.
Datafeed Last updated on June 6, 2025 @ 12:00 am
©2006-2025 brokerIDXsites.com - https://brokerIDXsites.com
Sign Up Now for Free!X
Call Direct: Brokerage Office: Mobile: 727.710.4938
Registration Benefits:
- New Listings & Price Reduction Updates sent directly to your email
- Create Your Own Property Search saved for your return visit.
- "Like" Listings and Create a Favorites List
* NOTICE: By creating your free profile, you authorize us to send you periodic emails about new listings that match your saved searches and related real estate information.If you provide your telephone number, you are giving us permission to call you in response to this request, even if this phone number is in the State and/or National Do Not Call Registry.
Already have an account? Login to your account.

