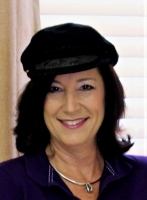
- Jackie Lynn, Broker,GRI,MRP
- Acclivity Now LLC
- Signed, Sealed, Delivered...Let's Connect!
No Properties Found
- Home
- Property Search
- Search results
- 360 Wentworth Circle, ENGLEWOOD, FL 34223
Property Photos
























































- MLS#: D6142107 ( Residential )
- Street Address: 360 Wentworth Circle
- Viewed: 18
- Price: $325,000
- Price sqft: $143
- Waterfront: No
- Year Built: 1974
- Bldg sqft: 2276
- Bedrooms: 3
- Total Baths: 2
- Full Baths: 2
- Garage / Parking Spaces: 2
- Days On Market: 42
- Additional Information
- Geolocation: 26.9653 / -82.3449
- County: SARASOTA
- City: ENGLEWOOD
- Zipcode: 34223
- Subdivision: Deer Creek Estates
- Elementary School: Englewood Elementary
- Middle School: L.A. Ainger Middle
- High School: Lemon Bay High
- Provided by: KW COASTAL LIVING
- Contact: Leslie Brown PA
- 941-473-7399

- DMCA Notice
-
DescriptionLive the Florida dream a private pool, elegant living, and an unbeatable location! Tucked away in the desirable community of Rotonda Heights, this stylishly designed 3 bedroom, 2 bath home with a HEATED POOL and outdoor bathroom offers the perfect blend of luxury, privacy, and laid back Florida living. From the moment you arrive, youre welcomed by a screened front entry porcha charming place to sip your morning coffee bug free. Step inside to soaring cathedral ceilings, a thoughtful split bedroom layout, and an abundance of natural light that creates an airy, welcoming vibe. The heart of the home is the stunning chefs kitchen, featuring GRANITE COUNTERTOPS, stainless steel appliances, and tons of cabinetry for all your storage needs. Serve breakfast at the bar, enjoy casual meals in the dining room, or take it outsideyour screened in lanai with pull down sunshades and cooling ceiling fans is made for entertaining! Ready to unwind? Step into your primary suite retreat, complete with tray ceilings, DUAL WALK IN CLOSETS, and direct pool access for an early morning dip or a relaxing evening soak. The en suite bath boasts dual vanities, a walk in shower, and a linen closet to keep things tidy and organized. Need space for guests or multigenerational living? Two spacious guest bedrooms and a full bath are privately tucked away behind a pocketing door, giving you the flexibility to create a guest suite or even a dual primary setup. A dedicated laundry room and two car garage round out the practical perks of this well designed home. Outside, your screened pool oasis steals the showsurrounded by lush greenery for maximum privacy, complete with an outdoor bathroom, and perfect for year round enjoyment. Whether you're grilling poolside, relaxing under the fans, or floating in the heated water, this space is all about comfort and connection. Additional features like hurricane shutters and a Ring security system offer peace of mind, so you can truly enjoy the Florida lifestyle worry free. Located just minutes from world class golf courses, Englewood Beach, Boca Grande, and the shops and restaurants along FL 776, this home delivers on both convenience and coastal charm. This one checks every boxschedule your private showing today before its gone!
Property Location and Similar Properties
All
Similar






Features
Appliances
- Dishwasher
- Disposal
- Dryer
- Microwave
- Range
- Refrigerator
- Washer
Home Owners Association Fee
- 0.00
Carport Spaces
- 0.00
Close Date
- 0000-00-00
Cooling
- Central Air
Country
- US
Covered Spaces
- 0.00
Exterior Features
- Lighting
- Private Mailbox
- Rain Gutters
Fencing
- Wood
Flooring
- Ceramic Tile
Garage Spaces
- 2.00
Heating
- Central
- Electric
High School
- Lemon Bay High
Insurance Expense
- 0.00
Interior Features
- Ceiling Fans(s)
- Crown Molding
- Living Room/Dining Room Combo
- Primary Bedroom Main Floor
- Solid Surface Counters
- Solid Wood Cabinets
- Split Bedroom
- Stone Counters
- Thermostat
- Tray Ceiling(s)
- Walk-In Closet(s)
- Window Treatments
Legal Description
- LOT 7 BLK A DEER CREEK ESTATES
Levels
- One
Living Area
- 1728.00
Lot Features
- In County
- Landscaped
- Level
- Paved
Middle School
- L.A. Ainger Middle
Area Major
- 34223 - Englewood
Net Operating Income
- 0.00
Occupant Type
- Vacant
Open Parking Spaces
- 0.00
Other Expense
- 0.00
Other Structures
- Shed(s)
Parcel Number
- 0852110008
Parking Features
- Covered
- Driveway
- Garage Door Opener
- Garage Faces Side
- Off Street
- On Street
Pets Allowed
- Cats OK
- Dogs OK
- Yes
Property Condition
- Completed
Property Type
- Residential
Roof
- Metal
School Elementary
- Englewood Elementary
Sewer
- Public Sewer
Style
- Florida
Tax Year
- 2024
Township
- 40
Utilities
- BB/HS Internet Available
- Cable Available
- Electricity Connected
- Phone Available
- Public
- Sewer Connected
- Water Connected
Views
- 18
Virtual Tour Url
- https://www.homes.com/property/360-e-wentworth-cir-englewood-fl/y70lk28bg6xz7/?tab=1&dk=nhc4lv3jw5f4p
Water Source
- Public
Year Built
- 1974
Zoning Code
- RSF2
Listing Data ©2025 Pinellas/Central Pasco REALTOR® Organization
The information provided by this website is for the personal, non-commercial use of consumers and may not be used for any purpose other than to identify prospective properties consumers may be interested in purchasing.Display of MLS data is usually deemed reliable but is NOT guaranteed accurate.
Datafeed Last updated on June 7, 2025 @ 12:00 am
©2006-2025 brokerIDXsites.com - https://brokerIDXsites.com
Sign Up Now for Free!X
Call Direct: Brokerage Office: Mobile: 727.710.4938
Registration Benefits:
- New Listings & Price Reduction Updates sent directly to your email
- Create Your Own Property Search saved for your return visit.
- "Like" Listings and Create a Favorites List
* NOTICE: By creating your free profile, you authorize us to send you periodic emails about new listings that match your saved searches and related real estate information.If you provide your telephone number, you are giving us permission to call you in response to this request, even if this phone number is in the State and/or National Do Not Call Registry.
Already have an account? Login to your account.

