
- Jackie Lynn, Broker,GRI,MRP
- Acclivity Now LLC
- Signed, Sealed, Delivered...Let's Connect!
No Properties Found
- Home
- Property Search
- Search results
- 2700 Sheboygan Avenue, NORTH PORT, FL 34286
Property Photos
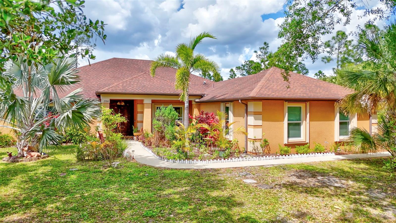

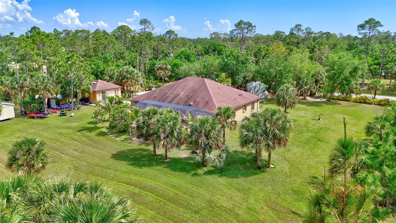
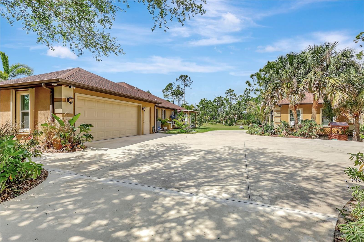
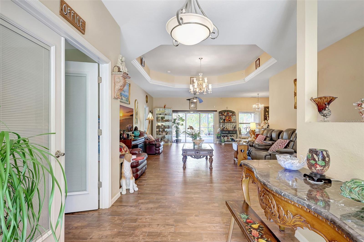
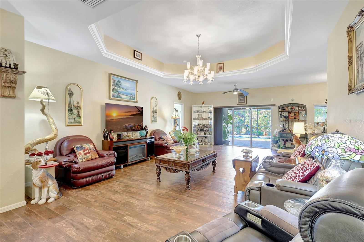
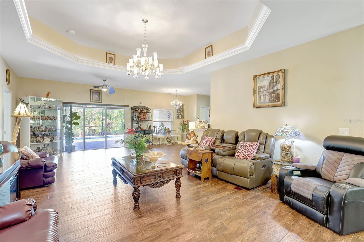
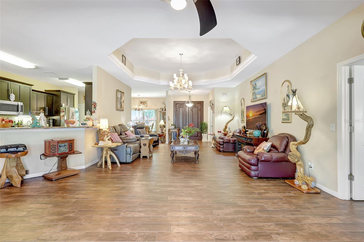
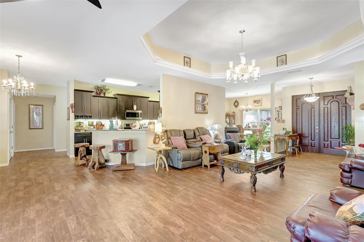
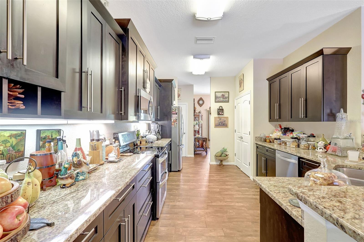
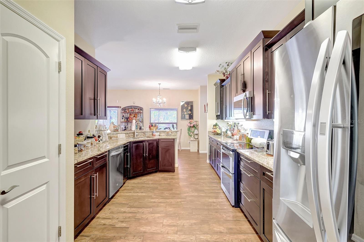
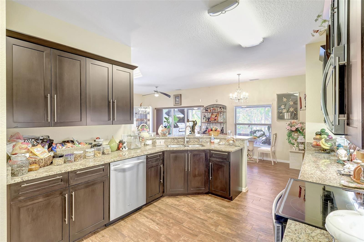
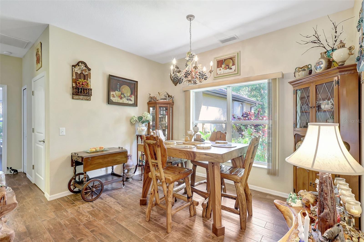
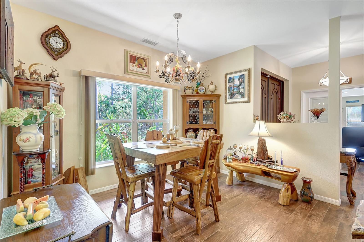
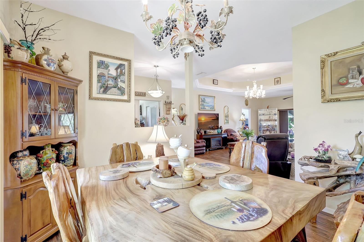
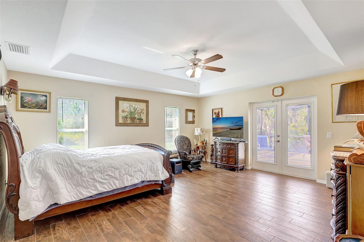
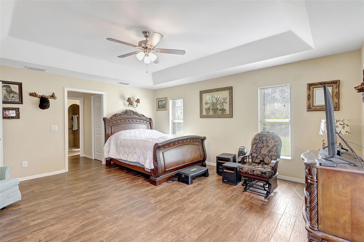
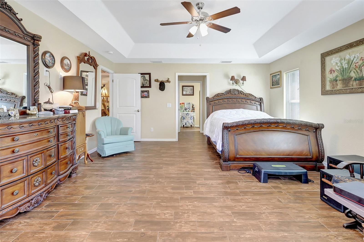
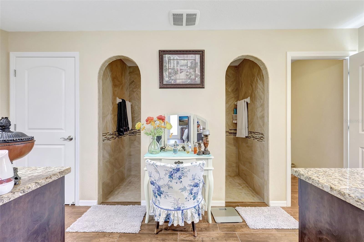
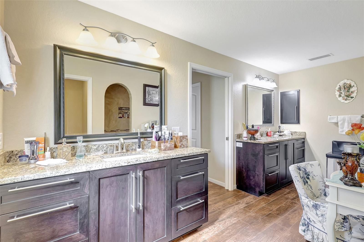
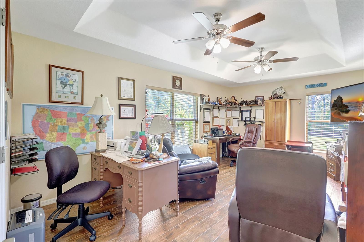
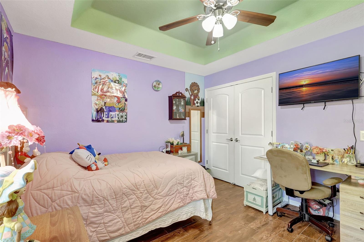
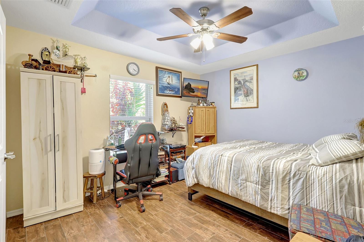
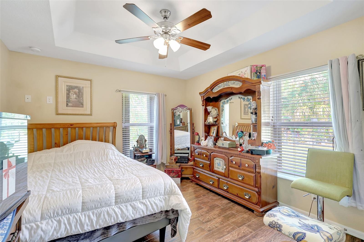
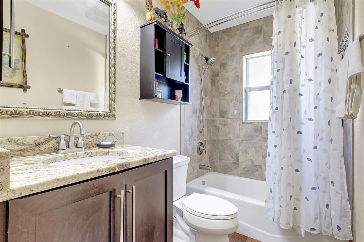
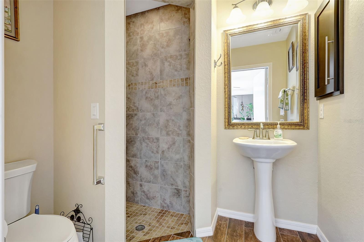
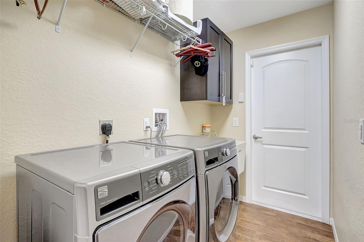
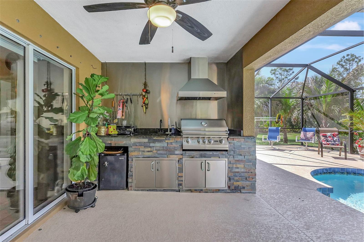
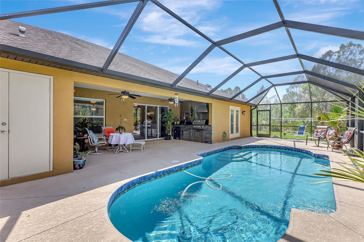
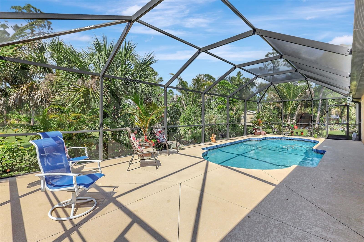
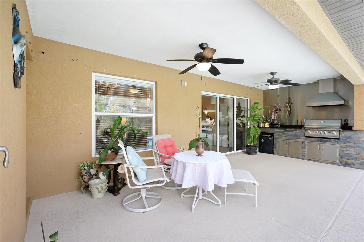
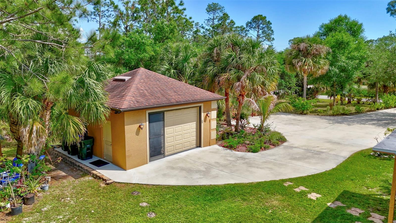
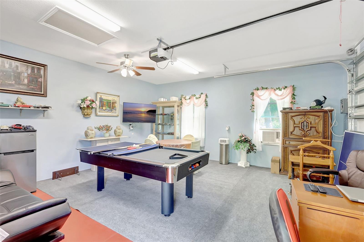
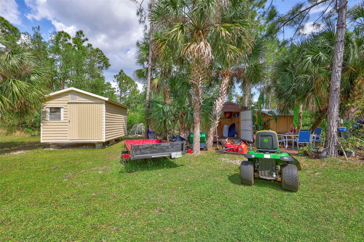
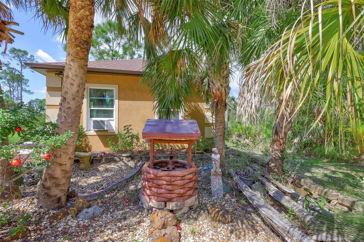
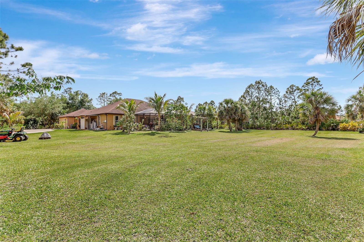
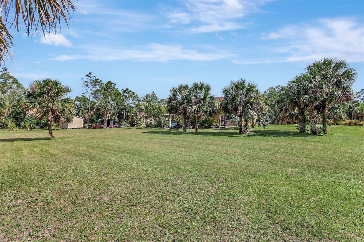
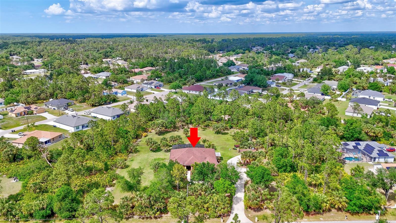
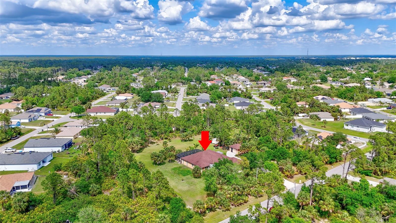
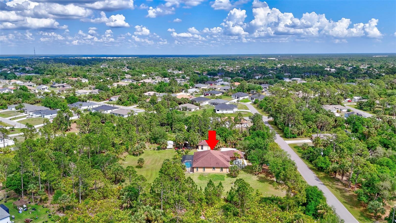
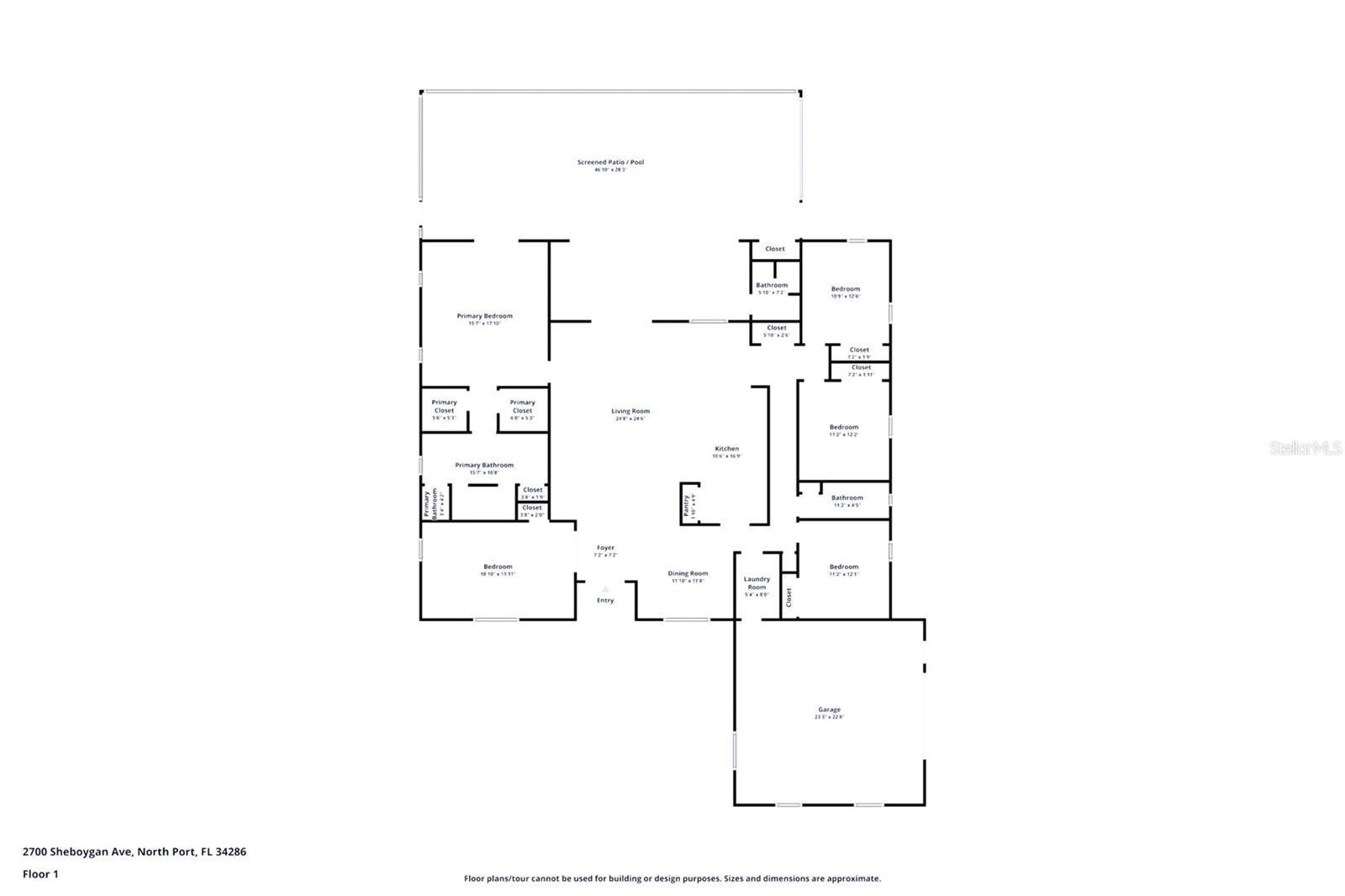
- MLS#: D6141730 ( Residential )
- Street Address: 2700 Sheboygan Avenue
- Viewed: 101
- Price: $849,000
- Price sqft: $238
- Waterfront: No
- Year Built: 2015
- Bldg sqft: 3566
- Bedrooms: 5
- Total Baths: 3
- Full Baths: 3
- Garage / Parking Spaces: 4
- Days On Market: 103
- Acreage: 2.54 acres
- Additional Information
- Geolocation: 27.0818 / -82.1808
- County: SARASOTA
- City: NORTH PORT
- Zipcode: 34286
- Subdivision: Port Charlotte Sub 19
- Elementary School: Lamarque
- Middle School: Woodland
- High School: North Port
- Provided by: RE/MAX ALLIANCE GROUP
- Contact: Chuck Allford
- 941-429-3506

- DMCA Notice
-
DescriptionRare find! This 5 bedroom, 3 bath, home is located on 2. 54 acres with 2 car attached garage plus an extra 360 sq. Ft. Garage/workshop and 3 storage sheds and is conveniently located minutes into town and only 5 minutes from i 75. You will love this effortlessly flowing floor plan where attention to every detail sets this 2015 home in a class of its own; from the beautiful foyer that opens to tall cathedral and tray ceilings, an enormous great room and kitchen that overlooks the spacious 46x28 lanai with built in outdoor summer kitchen to enjoy entertaining family and friends, and the saltwater pool with views of the expansive grounds. The kitchen features granite countertops, stainless steel appliances, a huge pantry, under cabinet lighting, tons of cabinet space, breakfast bar, and eat in kitchen. The primary suite boasts two large walk in closets and an en suite bathroom with split vanities and walk in shower. The four guest bedrooms have built in closets. The 2nd bathroom has a single vanity with tub/shower combination, the 3rd bathroom has a pedestal sink, walk in shower and access to the pool. An added bonus is the built in gas generator and no hoa or cdd fees! A stunning home like this on 2. 54 acres rarely comes on the market. Call today for your private showing of this exceptional "one of a kind" estate home!
Property Location and Similar Properties
All
Similar






Features
Appliances
- Dishwasher
- Disposal
- Dryer
- Electric Water Heater
- Ice Maker
- Kitchen Reverse Osmosis System
- Microwave
- Range
- Refrigerator
- Washer
- Water Filtration System
- Water Purifier
- Water Softener
Home Owners Association Fee
- 0.00
Carport Spaces
- 0.00
Close Date
- 0000-00-00
Cooling
- Central Air
Country
- US
Covered Spaces
- 0.00
Exterior Features
- Garden
- Hurricane Shutters
- Outdoor Grill
- Outdoor Kitchen
- Outdoor Shower
- Rain Gutters
- Sliding Doors
- Storage
Flooring
- Ceramic Tile
Furnished
- Negotiable
Garage Spaces
- 4.00
Heating
- Central
- Electric
High School
- North Port High
Insurance Expense
- 0.00
Interior Features
- Cathedral Ceiling(s)
- Ceiling Fans(s)
- Eat-in Kitchen
- High Ceilings
- Kitchen/Family Room Combo
- Primary Bedroom Main Floor
- Solid Wood Cabinets
- Split Bedroom
- Stone Counters
- Thermostat
- Tray Ceiling(s)
- Walk-In Closet(s)
- Window Treatments
Legal Description
- TRACT F BLK 832 19TH ADD TO PORT CHARLOTTE
Levels
- One
Living Area
- 2629.00
Lot Features
- In County
- Oversized Lot
- Private
- Paved
Middle School
- Woodland Middle School
Area Major
- 34286 - North Port/Venice
Net Operating Income
- 0.00
Occupant Type
- Owner
Open Parking Spaces
- 0.00
Other Expense
- 0.00
Other Structures
- Outdoor Kitchen
- Shed(s)
- Storage
Parcel Number
- 0964083215
Parking Features
- Converted Garage
- Driveway
- Garage Door Opener
- Oversized
Pool Features
- Auto Cleaner
- Child Safety Fence
- Gunite
- In Ground
- Lighting
- Outside Bath Access
- Salt Water
- Screen Enclosure
- Self Cleaning
Property Type
- Residential
Roof
- Shingle
School Elementary
- Lamarque Elementary
Sewer
- Septic Tank
Style
- Florida
Tax Year
- 2024
Utilities
- Cable Available
- Electricity Connected
- Sprinkler Well
Views
- 101
Virtual Tour Url
- https://www.zillow.com/view-imx/c173b863-28ff-4973-9ec4-1c528c40cf70?setAttribution=mls&wl=true&initialViewType=pano&utm_source=dashboard
Water Source
- Well
Year Built
- 2015
Zoning Code
- R1
Listing Data ©2025 Pinellas/Central Pasco REALTOR® Organization
The information provided by this website is for the personal, non-commercial use of consumers and may not be used for any purpose other than to identify prospective properties consumers may be interested in purchasing.Display of MLS data is usually deemed reliable but is NOT guaranteed accurate.
Datafeed Last updated on July 15, 2025 @ 12:00 am
©2006-2025 brokerIDXsites.com - https://brokerIDXsites.com
Sign Up Now for Free!X
Call Direct: Brokerage Office: Mobile: 727.710.4938
Registration Benefits:
- New Listings & Price Reduction Updates sent directly to your email
- Create Your Own Property Search saved for your return visit.
- "Like" Listings and Create a Favorites List
* NOTICE: By creating your free profile, you authorize us to send you periodic emails about new listings that match your saved searches and related real estate information.If you provide your telephone number, you are giving us permission to call you in response to this request, even if this phone number is in the State and/or National Do Not Call Registry.
Already have an account? Login to your account.

